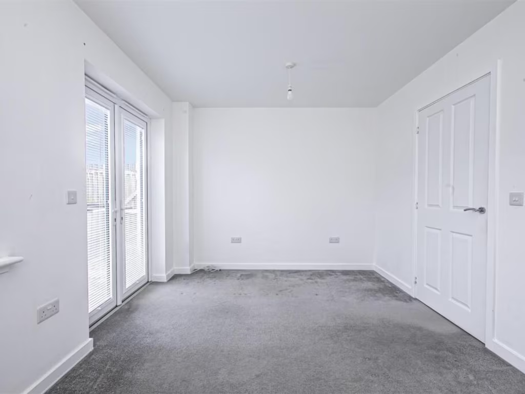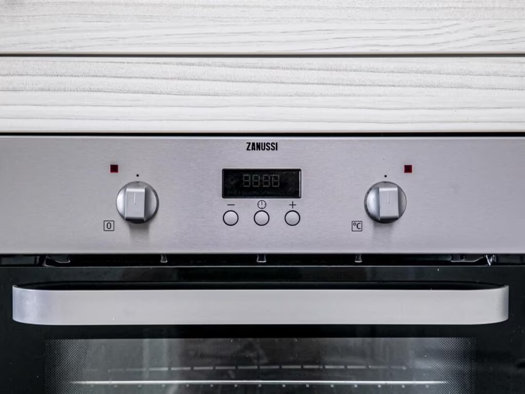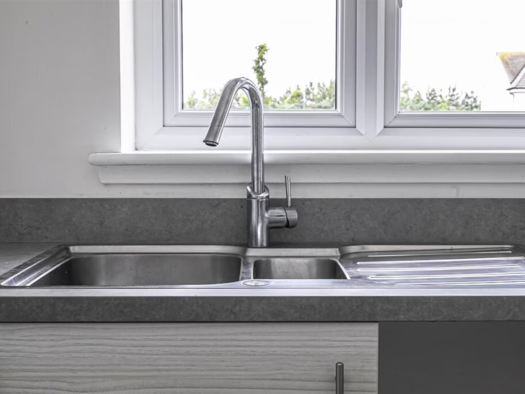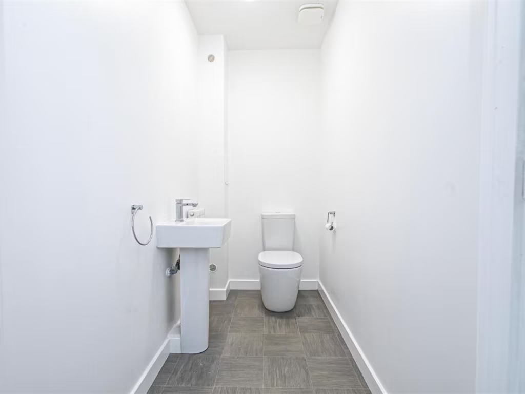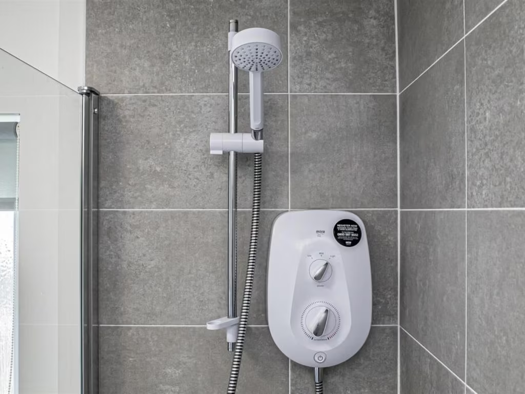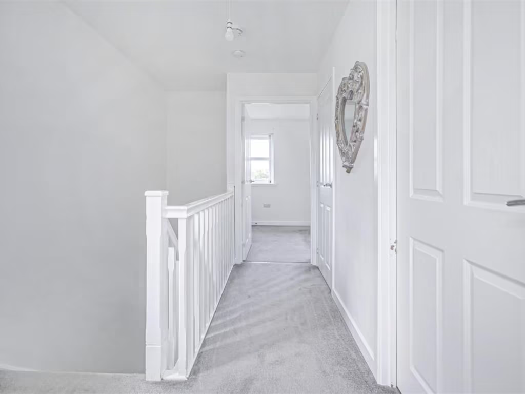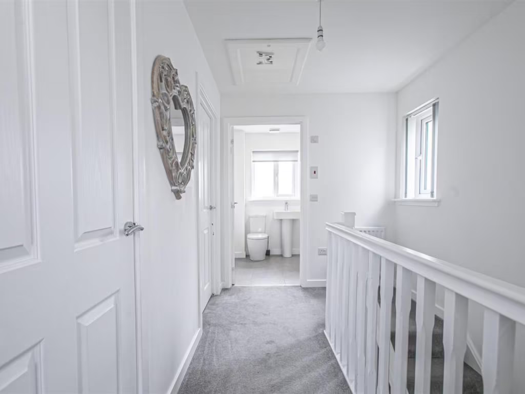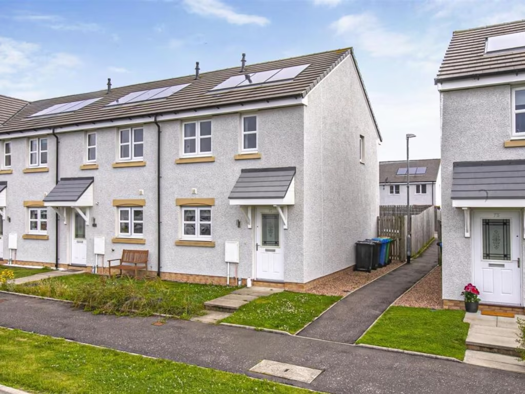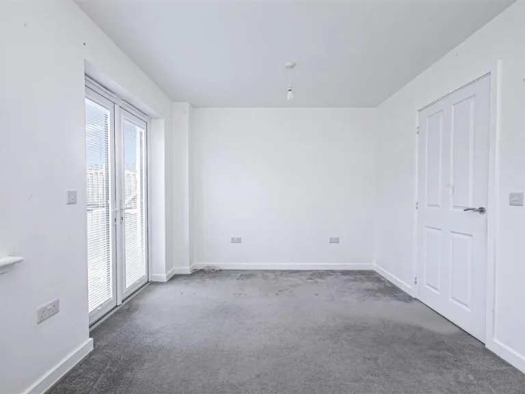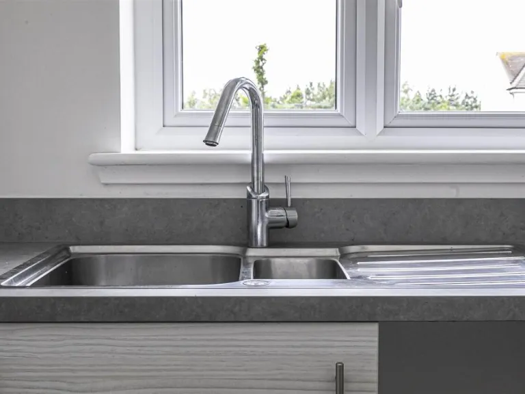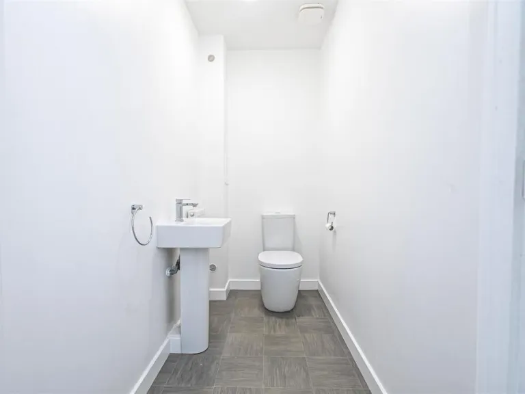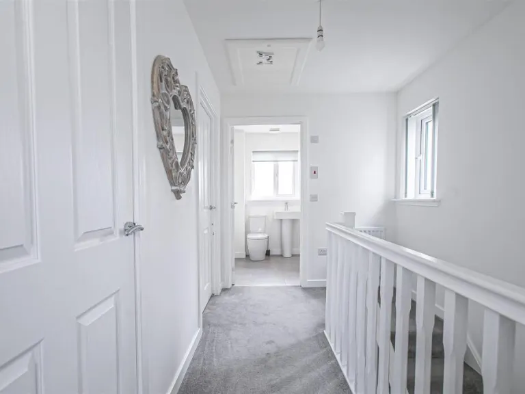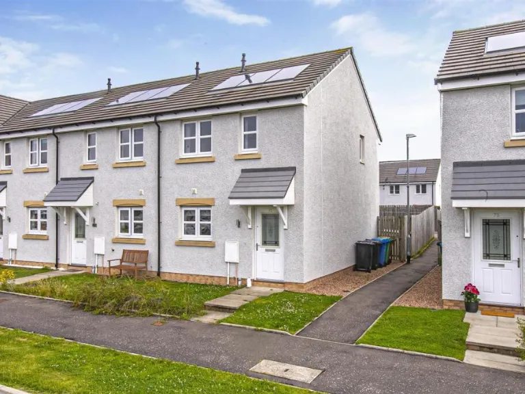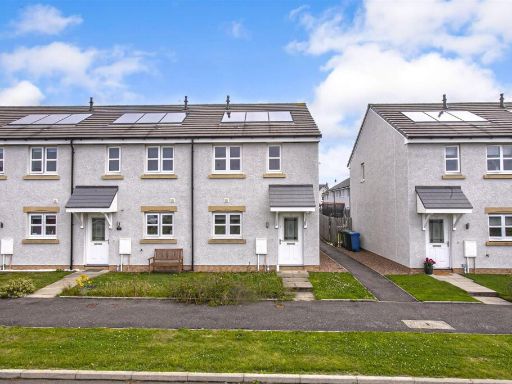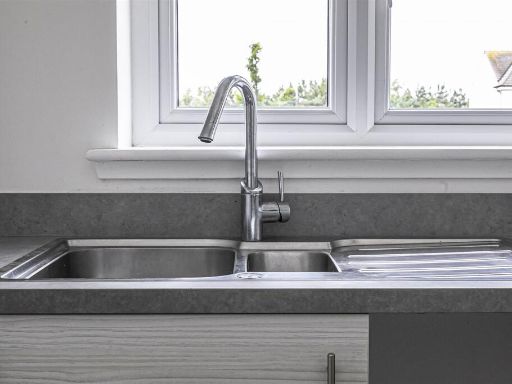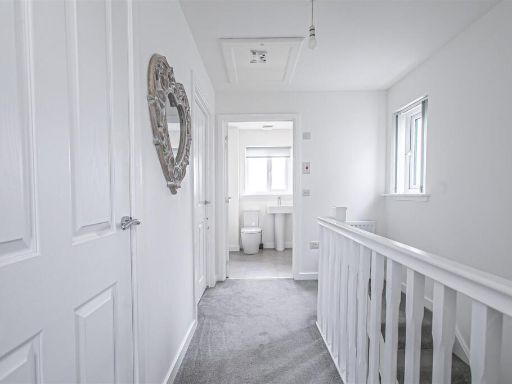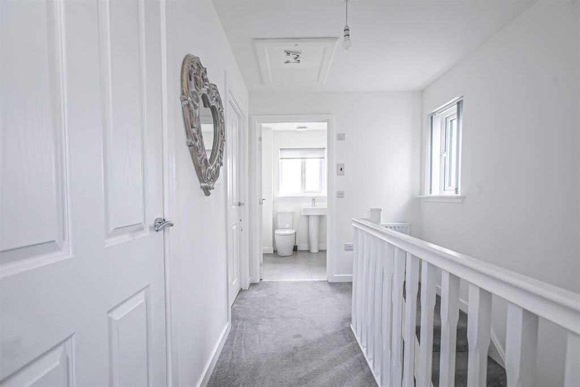Summary - 75, DUNNOCK ROAD KY11 8QE
Two bedrooms with master en-suite
Move-in condition — modern fixtures and neutral finish
Fully enclosed rear garden; child/pet safe
Allocated residents' parking (no private garage)
Double glazing and gas central heating; EPC C
Compact footprint — approx. 734 sq ft (average sized)
Council tax described as expensive; area noted as relatively deprived
Closing date: Wednesday 13th August at 12 noon
Bright, modern and low-maintenance, this two-bedroom end-terraced villa built by Miller Homes suits first-time buyers or couples seeking a ready-to-live-in home. The ground floor offers an entrance hall, lounge, dining kitchen and convenient WC; upstairs there are two bedrooms, a master en-suite and a family bathroom. The property totals around 734 sq ft and includes attic access for extra storage.
Outside, the fully enclosed rear garden provides a safe space for children and pets and leads to allocated residents’ parking. A small front lawn and patio area add kerb appeal. The home is double glazed, has gas central heating and benefits from good mobile signal and fast broadband — practical strengths for modern living and commuting.
Be aware of a few practical points: the property sits in an area described as relatively deprived and council tax is noted as expensive. The plot and internal floorspace are compact, so buyers seeking large rooms or extensive grounds should note the size. The sale includes fitted floor coverings, blinds, bathroom and light fittings and an outside shed. The legally required inter-linked smoke/carbon monoxide system is present but sold without warranty.
A closing date is set for Wednesday 13th August at 12 noon — interested buyers should plan viewings and offers accordingly. Overall this is a straightforward, well-presented home that offers easy upkeep, good commuter links and immediate occupation potential for those prioritising modern convenience over expansive living space.
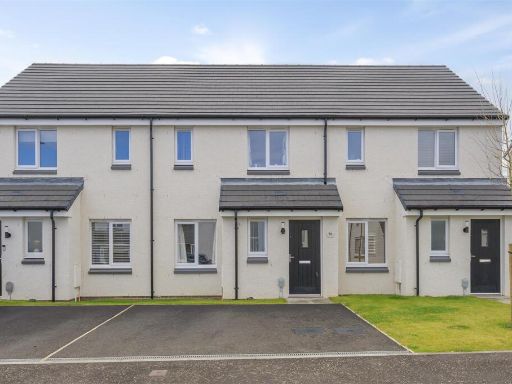 3 bedroom terraced house for sale in 70 Hawk Street, Dunfermline, KY11 8WD, KY11 — £220,000 • 3 bed • 2 bath • 823 ft²
3 bedroom terraced house for sale in 70 Hawk Street, Dunfermline, KY11 8WD, KY11 — £220,000 • 3 bed • 2 bath • 823 ft²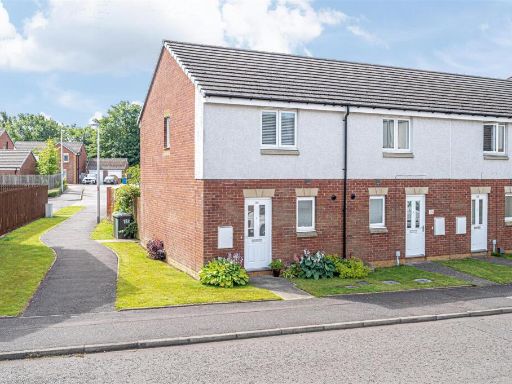 2 bedroom end of terrace house for sale in 158 Mcdonald Street, Dunfermline, KY11 8SU, KY11 — £175,000 • 2 bed • 2 bath • 502 ft²
2 bedroom end of terrace house for sale in 158 Mcdonald Street, Dunfermline, KY11 8SU, KY11 — £175,000 • 2 bed • 2 bath • 502 ft²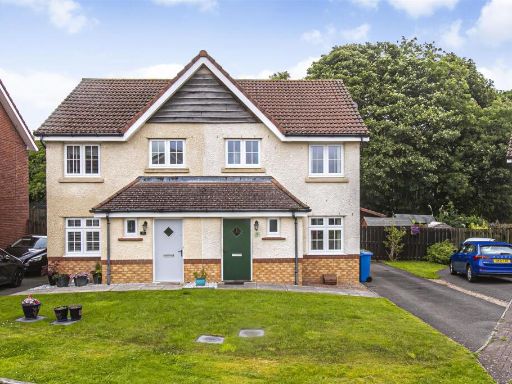 3 bedroom semi-detached house for sale in 9 Middlebank Grove, Dunfermline, KY11 8LQ, KY11 — £220,000 • 3 bed • 1 bath • 777 ft²
3 bedroom semi-detached house for sale in 9 Middlebank Grove, Dunfermline, KY11 8LQ, KY11 — £220,000 • 3 bed • 1 bath • 777 ft²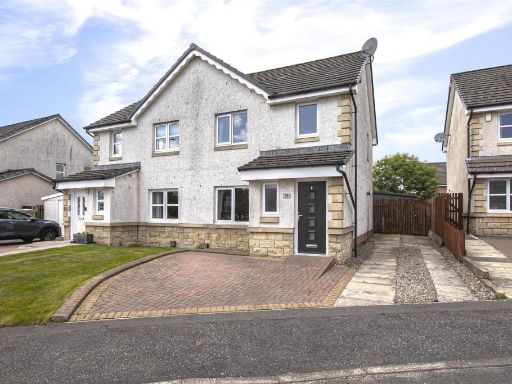 3 bedroom semi-detached house for sale in 54 Braemar Drive, Dunfermline, KY11 8ES, KY11 — £229,950 • 3 bed • 1 bath • 821 ft²
3 bedroom semi-detached house for sale in 54 Braemar Drive, Dunfermline, KY11 8ES, KY11 — £229,950 • 3 bed • 1 bath • 821 ft²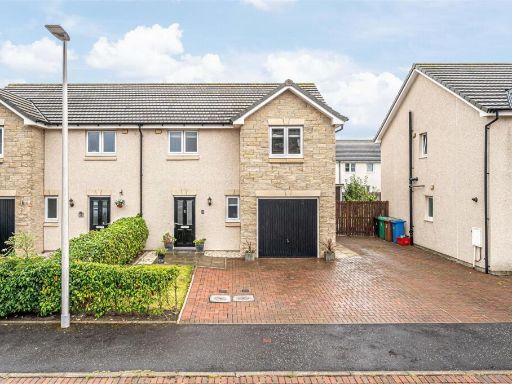 3 bedroom semi-detached house for sale in 5 Old Duloch Court, Dunfermline, KY11 8ZU, KY11 — £250,000 • 3 bed • 2 bath • 1006 ft²
3 bedroom semi-detached house for sale in 5 Old Duloch Court, Dunfermline, KY11 8ZU, KY11 — £250,000 • 3 bed • 2 bath • 1006 ft²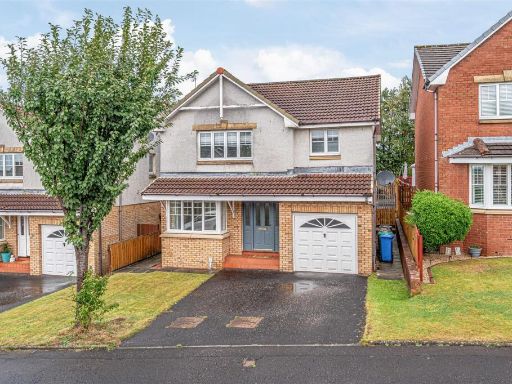 4 bedroom detached house for sale in 66 West Baldridge Road, Dunfermline, KY12 9AN, KY12 — £295,000 • 4 bed • 2 bath • 1247 ft²
4 bedroom detached house for sale in 66 West Baldridge Road, Dunfermline, KY12 9AN, KY12 — £295,000 • 4 bed • 2 bath • 1247 ft²

