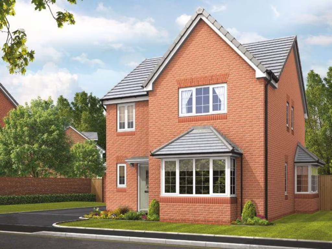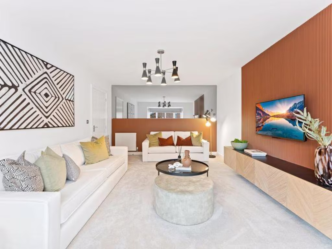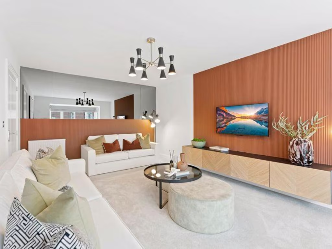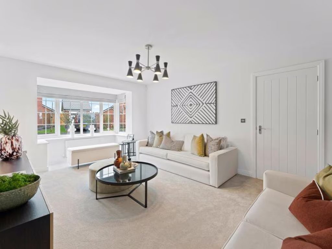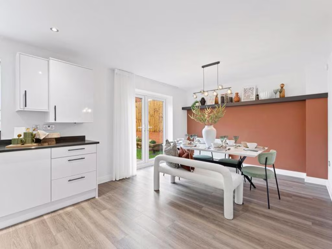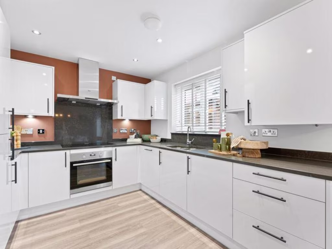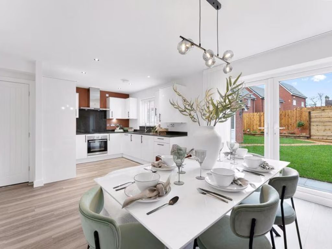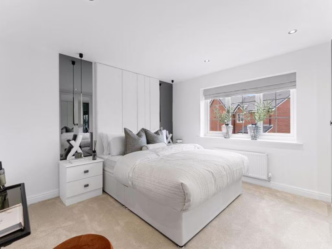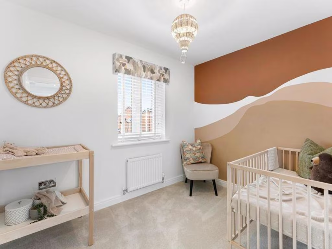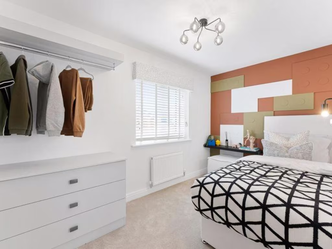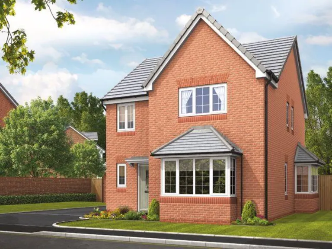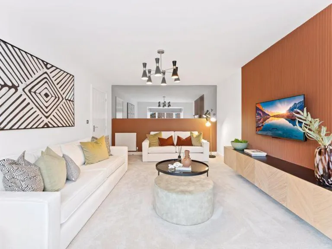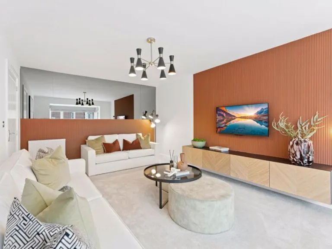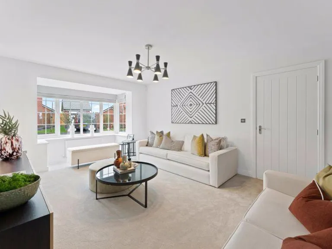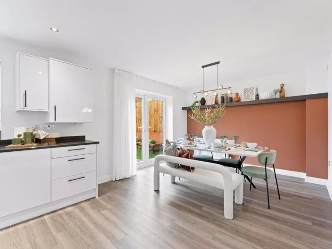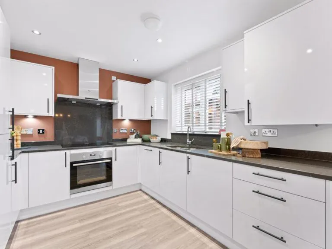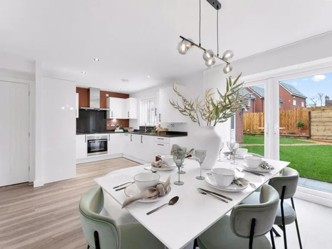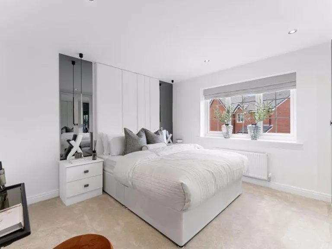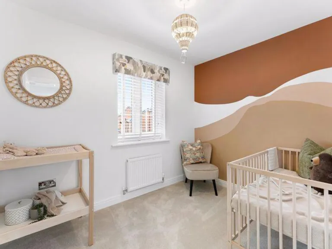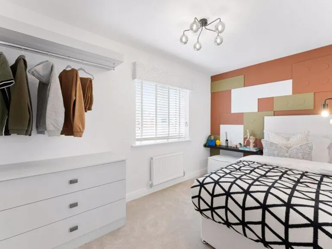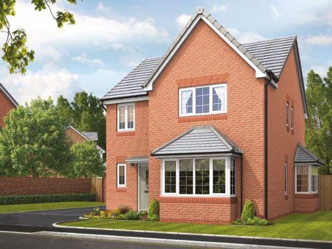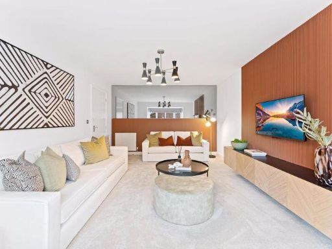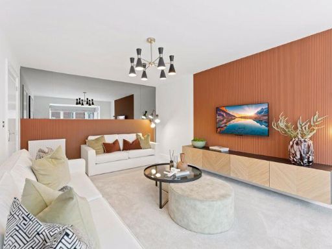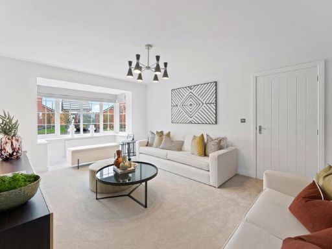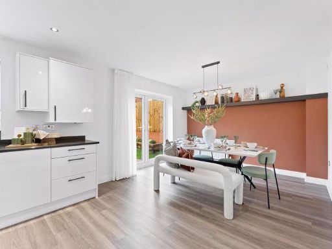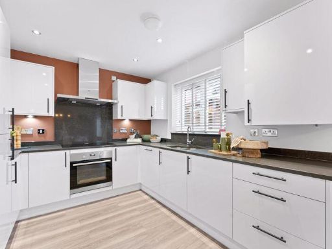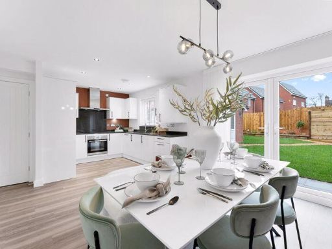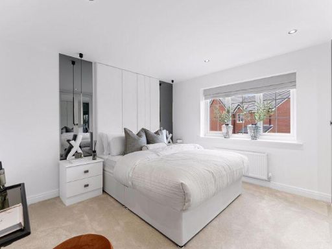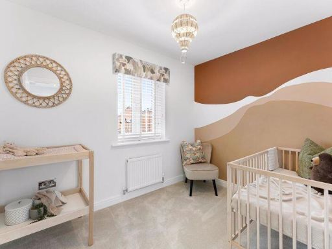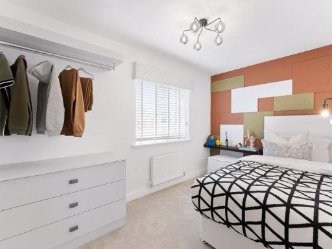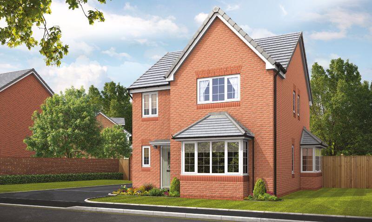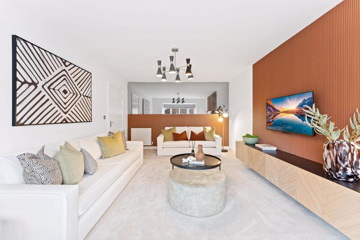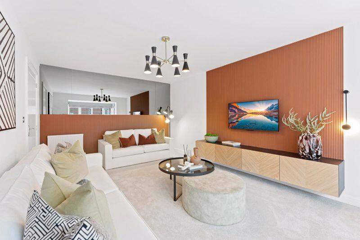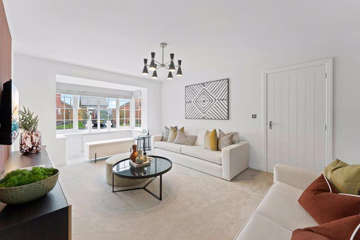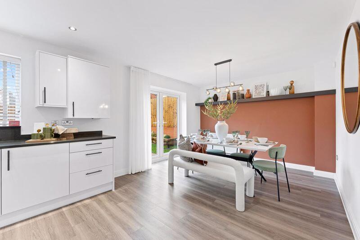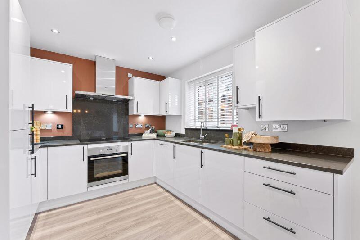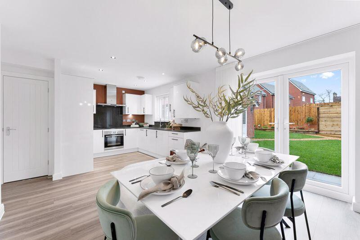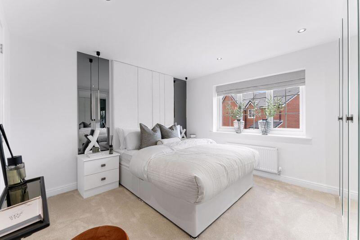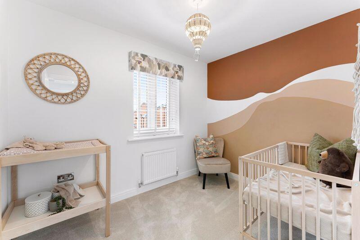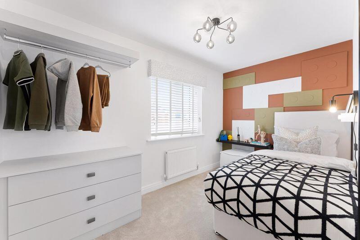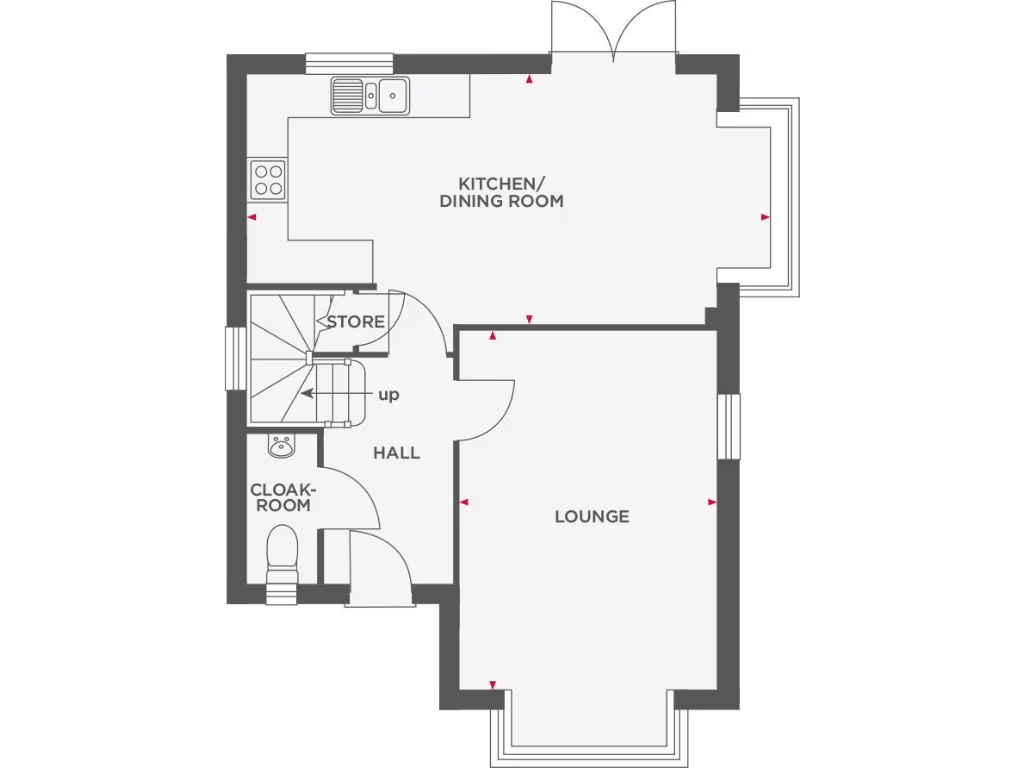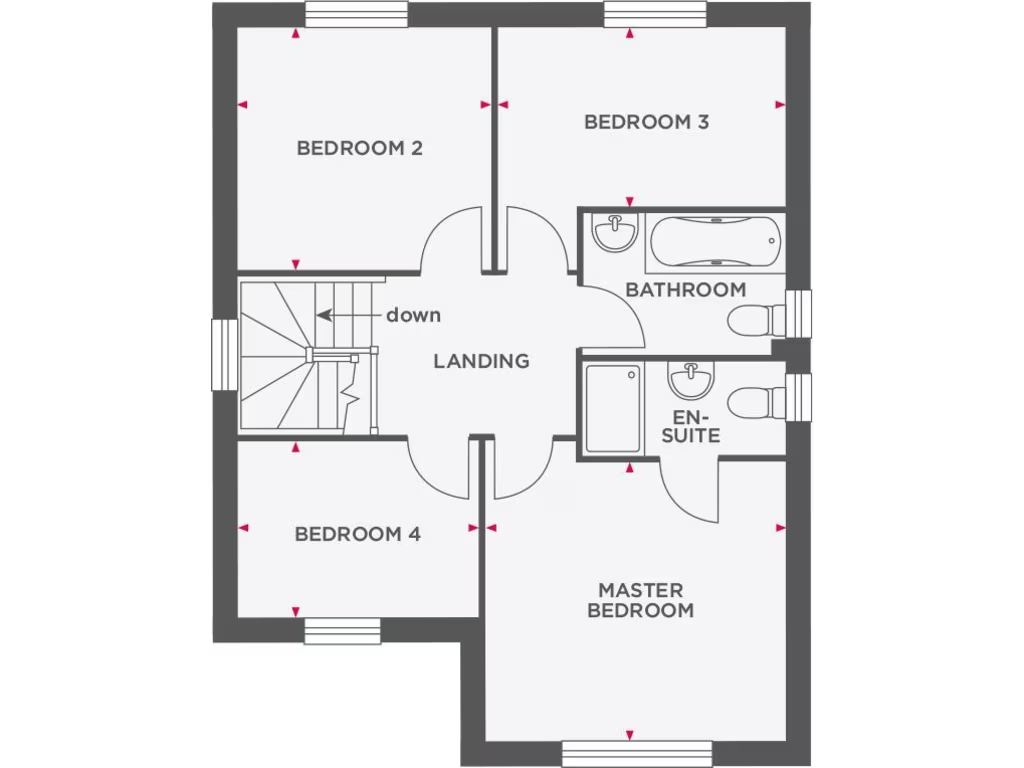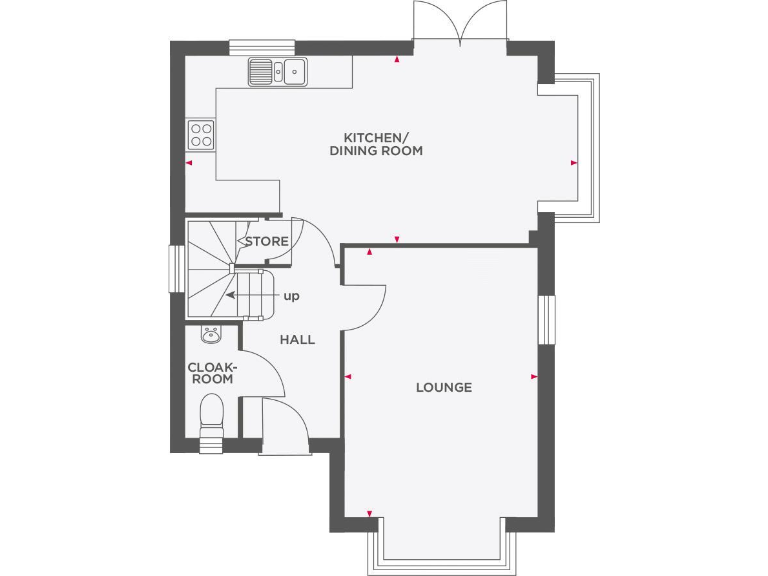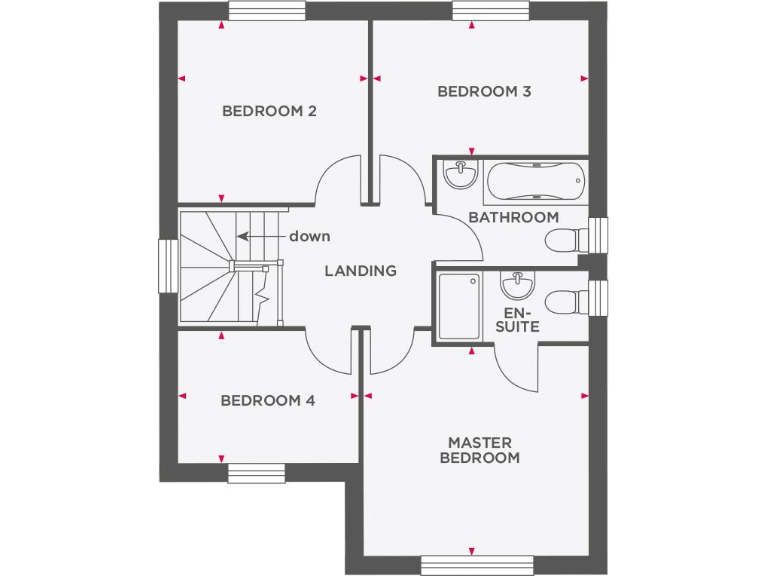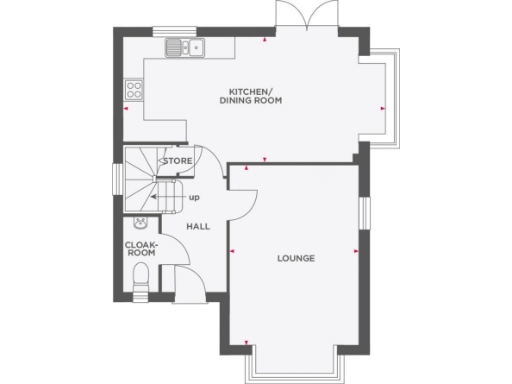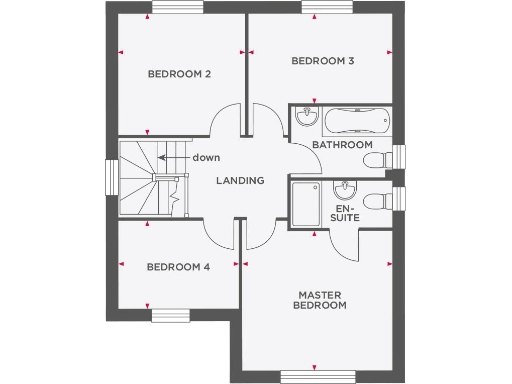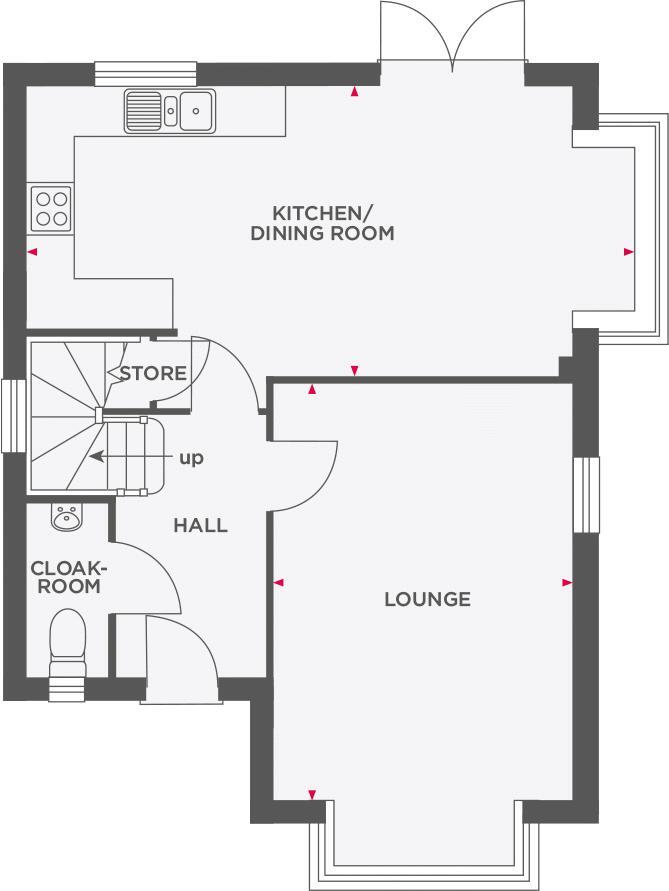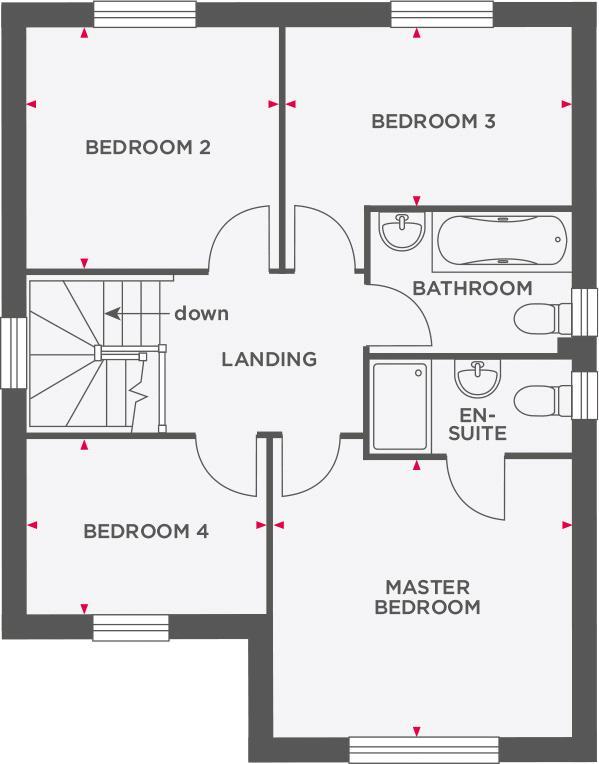Summary - Annex Beacon View, Firswood Road, Lathom, Skelmersdale WN8 8UT
4 bed 2 bath Detached
Large four-bedroom detached home with garden, garage and NHBC warranty—ideal for families..
Four bedrooms with master en-suite and family bathroom
Plot 45, The Wrenbury is a roomy four-bedroom detached home designed for family life. The ground floor centres on an open-plan kitchen/diner with French doors to a very large rear garden and a lounge featuring a bay window that floods the space with light. A luxury fitted kitchen comes with integrated fridge/freezer and a choice of finishes; bathrooms include Porcelanosa tile options. The master bedroom benefits from an en-suite, and there is a detached single garage and parking.
This is a new-build property with a 10-year NHBC warranty and a 2-year builders warranty, offering modern finishes and electric underfloor heating throughout. Predicted EPC Grade A suggests good thermal performance. The development’s images are illustrative CGI or show-home photography—confirm actual specification before purchase.
Practical considerations: the property sits in a remoter, hamlet-style setting with limited nearby amenities and slow broadband speeds. Main heating is electric, which can mean higher running costs compared with gas. Council tax is to be assigned and there is an annual management/service charge of £139. Local schools are mixed in performance; several primaries and secondaries rated Good, but one listed as Requires Improvement and another as Inadequate.
Overall, the Wrenbury suits buyers seeking a modern, spacious family home in a rural setting, with long warranties and contemporary fixtures. It will particularly appeal to those prioritising garden space and a high-spec kitchen, but buyers should weigh broadband limitations, potential heating costs, and the rural location against the property’s advantages.
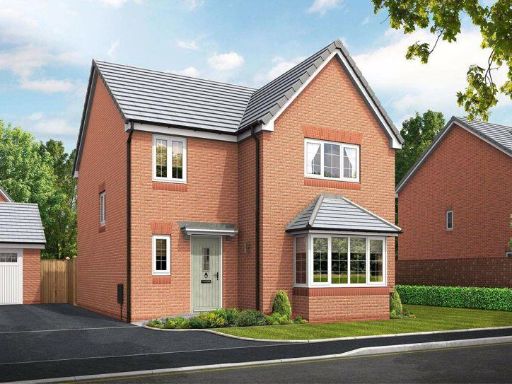 4 bedroom detached house for sale in Plot 47, The Wren, Latune Gardens, Firswood Road, Lathom, WN8 — £299,950 • 4 bed • 2 bath • 808 ft²
4 bedroom detached house for sale in Plot 47, The Wren, Latune Gardens, Firswood Road, Lathom, WN8 — £299,950 • 4 bed • 2 bath • 808 ft²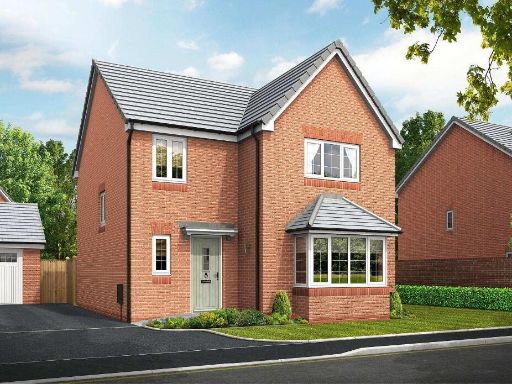 4 bedroom detached house for sale in Firswood Road, WN8 — £297,950 • 4 bed • 2 bath • 1134 ft²
4 bedroom detached house for sale in Firswood Road, WN8 — £297,950 • 4 bed • 2 bath • 1134 ft²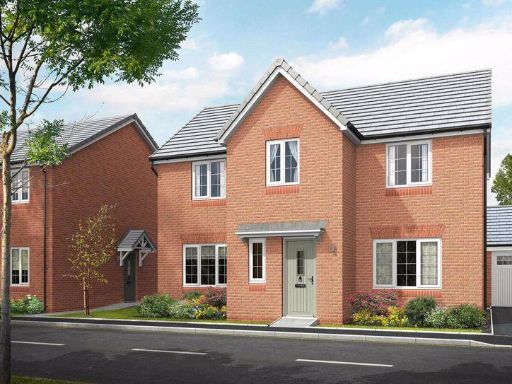 4 bedroom detached house for sale in Plot 24, The Haversham, Rectory Woods, Rectory Lane, Standish, WN6 — £419,950 • 4 bed • 2 bath
4 bedroom detached house for sale in Plot 24, The Haversham, Rectory Woods, Rectory Lane, Standish, WN6 — £419,950 • 4 bed • 2 bath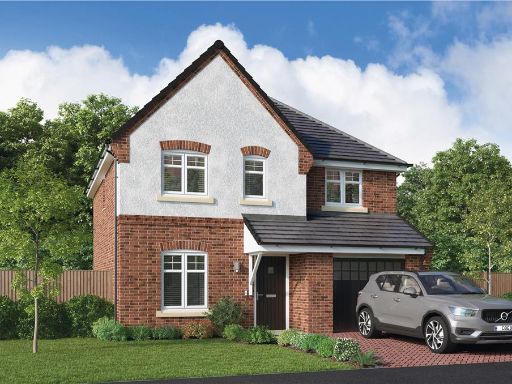 4 bedroom detached house for sale in Rookery Lane,
Rainford,
St Helens,
Merseyside,
WA11 8EQ, WA11 — £396,995 • 4 bed • 1 bath • 808 ft²
4 bedroom detached house for sale in Rookery Lane,
Rainford,
St Helens,
Merseyside,
WA11 8EQ, WA11 — £396,995 • 4 bed • 1 bath • 808 ft²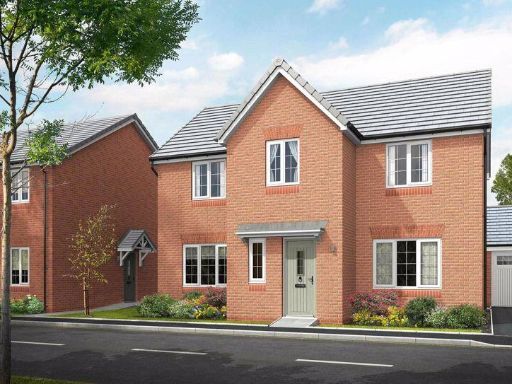 4 bedroom detached house for sale in Plot 135, The Haversham, Latune Gardens, Firswood Road, Lathom, WN8 — £367,950 • 4 bed • 2 bath
4 bedroom detached house for sale in Plot 135, The Haversham, Latune Gardens, Firswood Road, Lathom, WN8 — £367,950 • 4 bed • 2 bath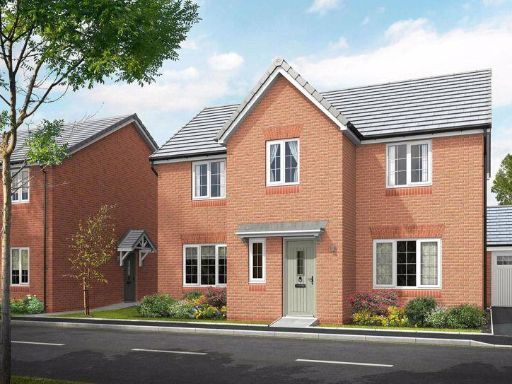 4 bedroom detached house for sale in Plot 39, The Haversham, Latune Gardens, Firswood Road, Lathom, WN8 — £367,950 • 4 bed • 2 bath
4 bedroom detached house for sale in Plot 39, The Haversham, Latune Gardens, Firswood Road, Lathom, WN8 — £367,950 • 4 bed • 2 bath