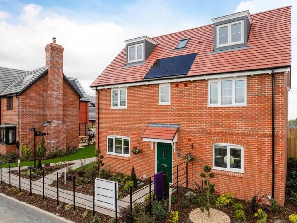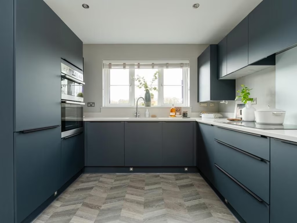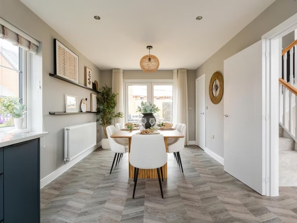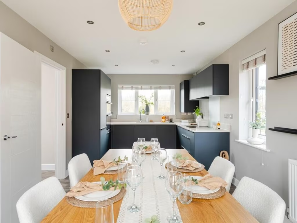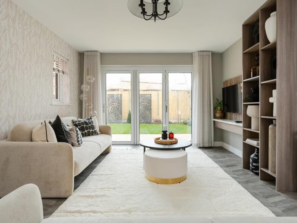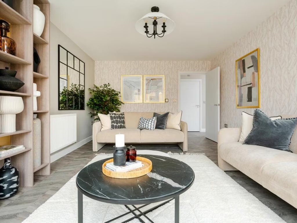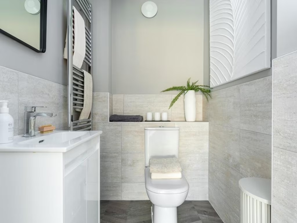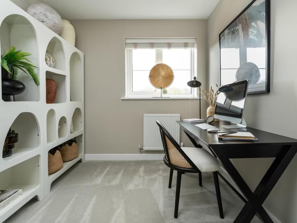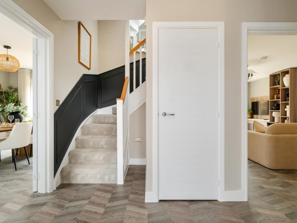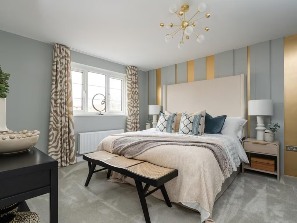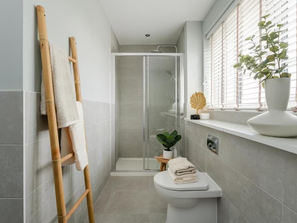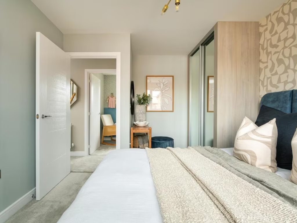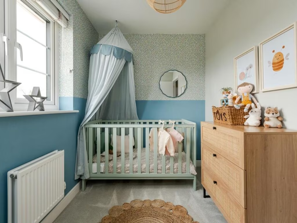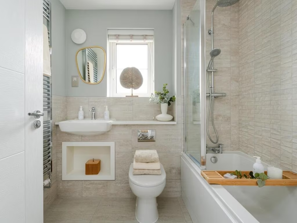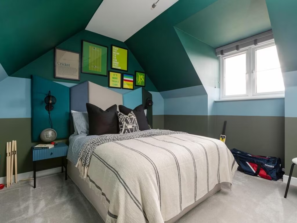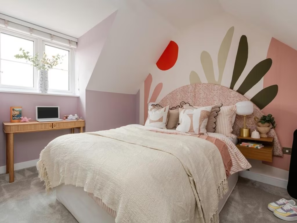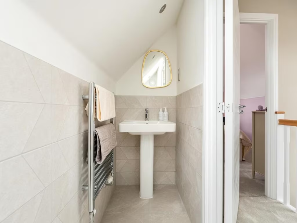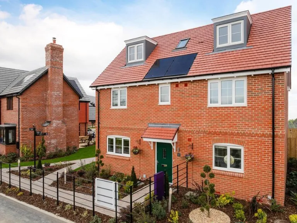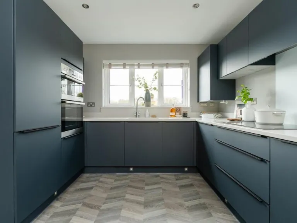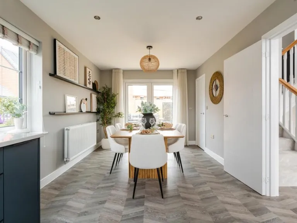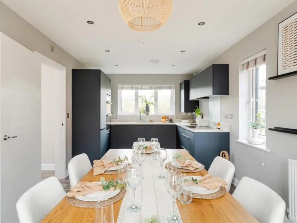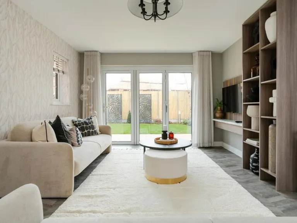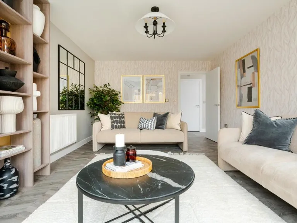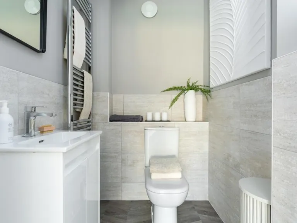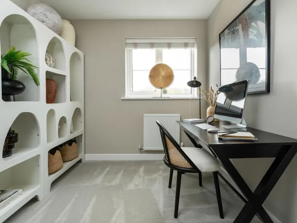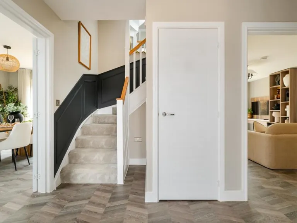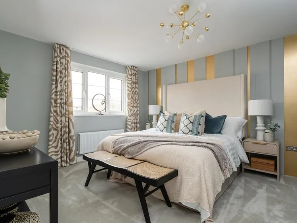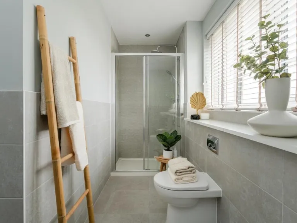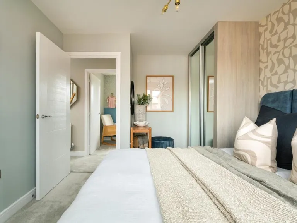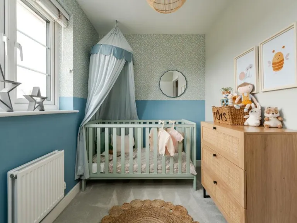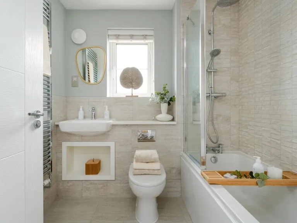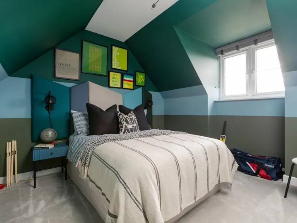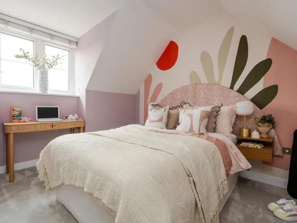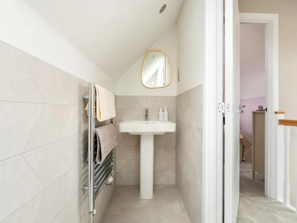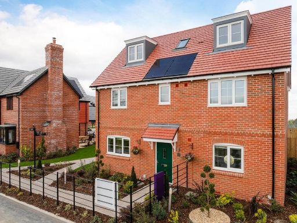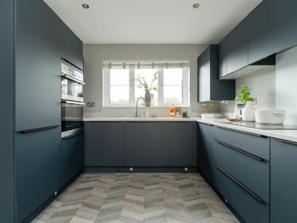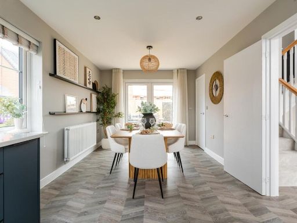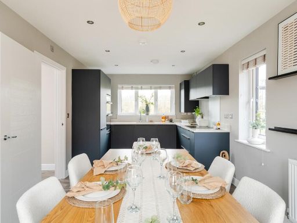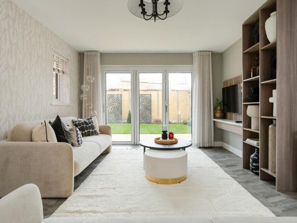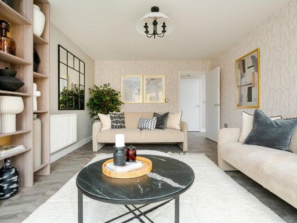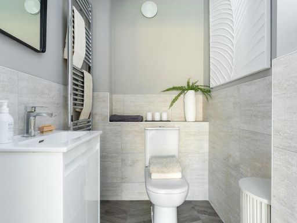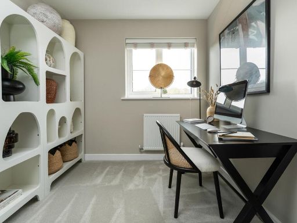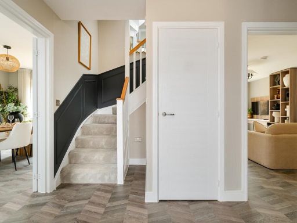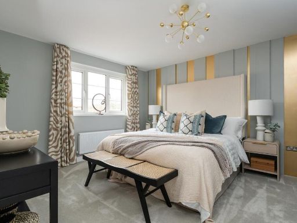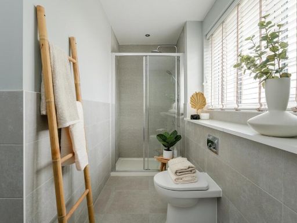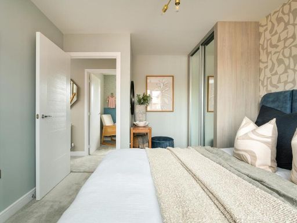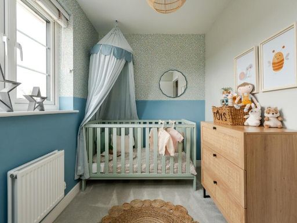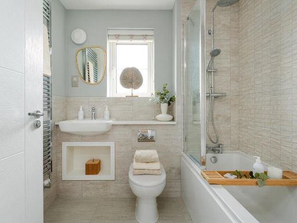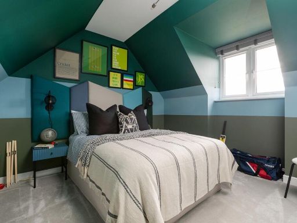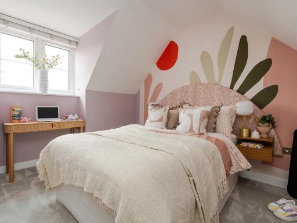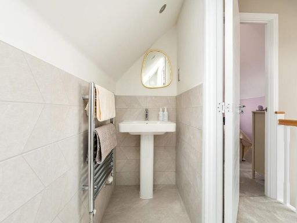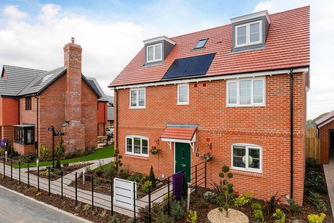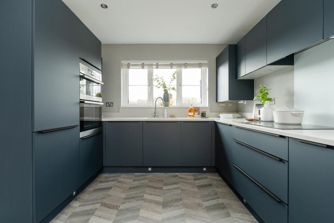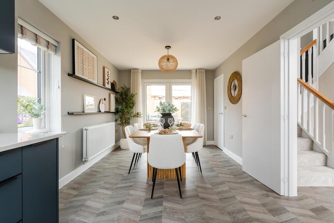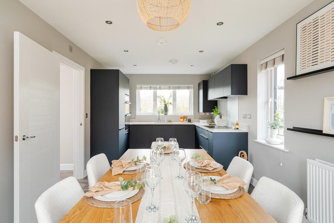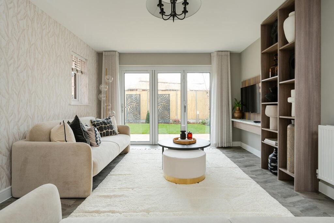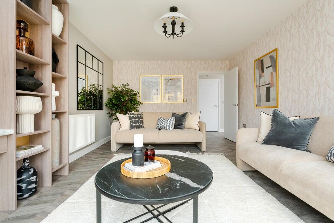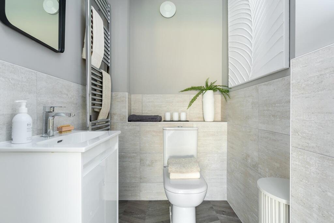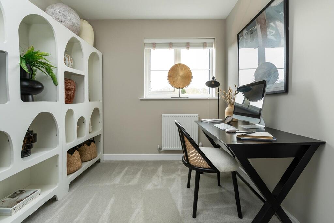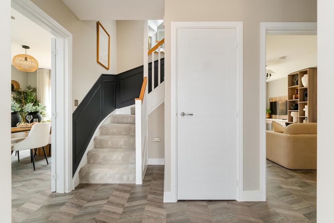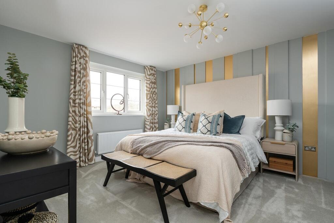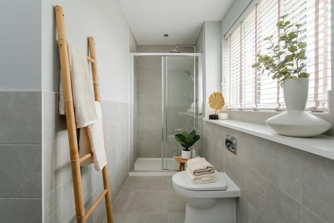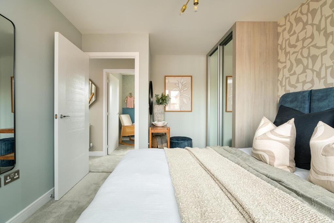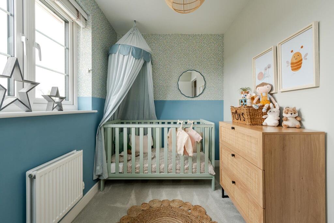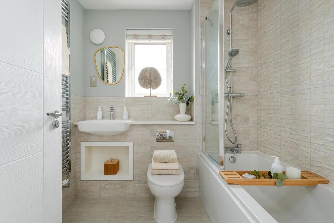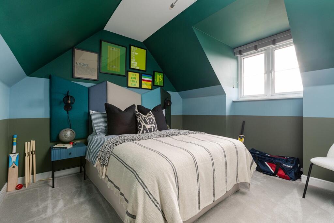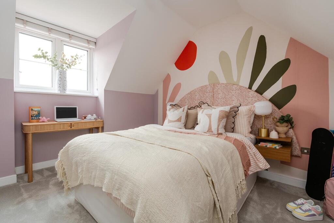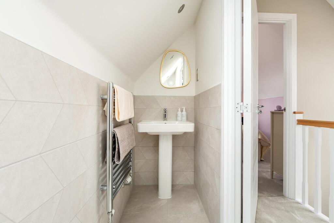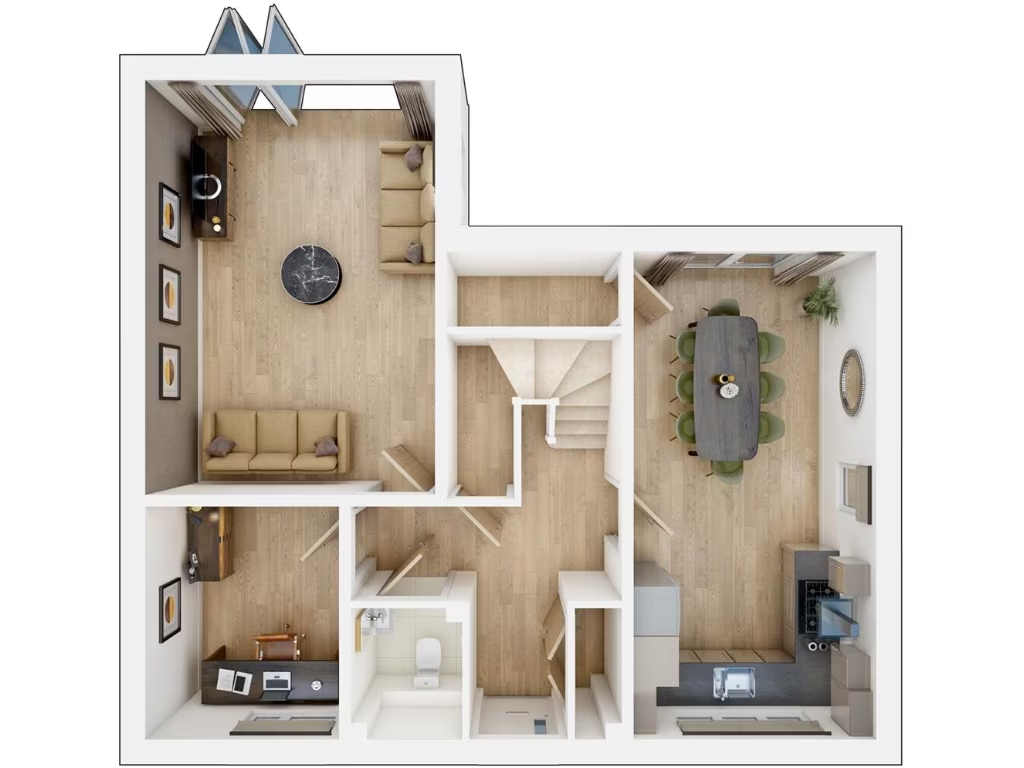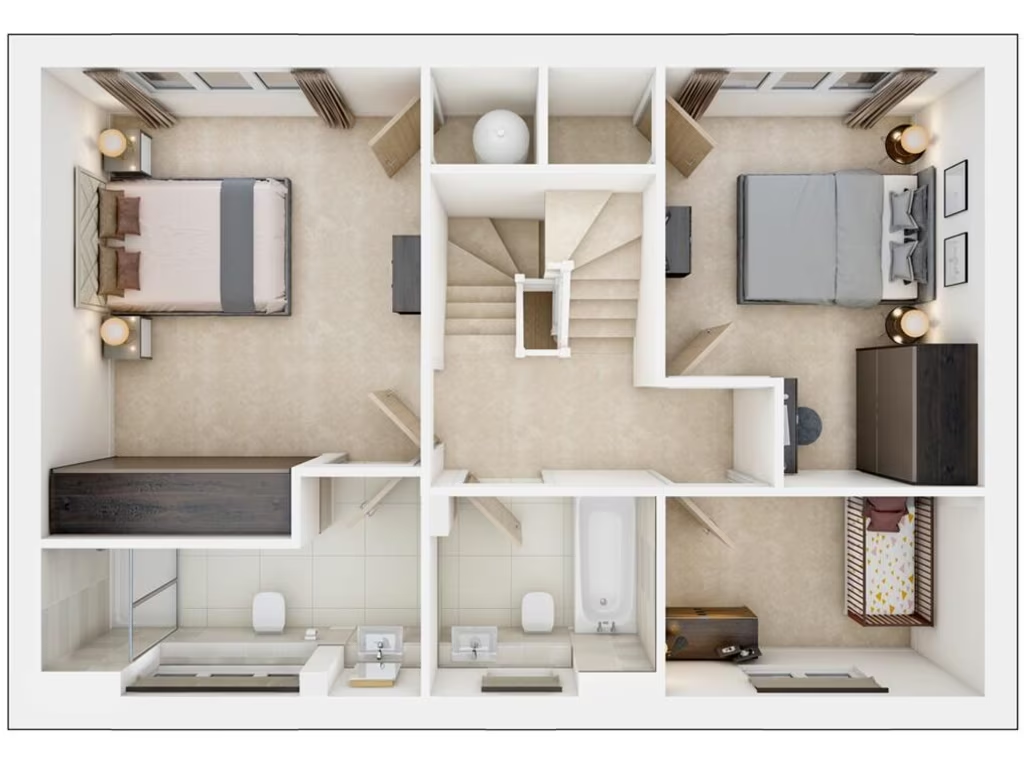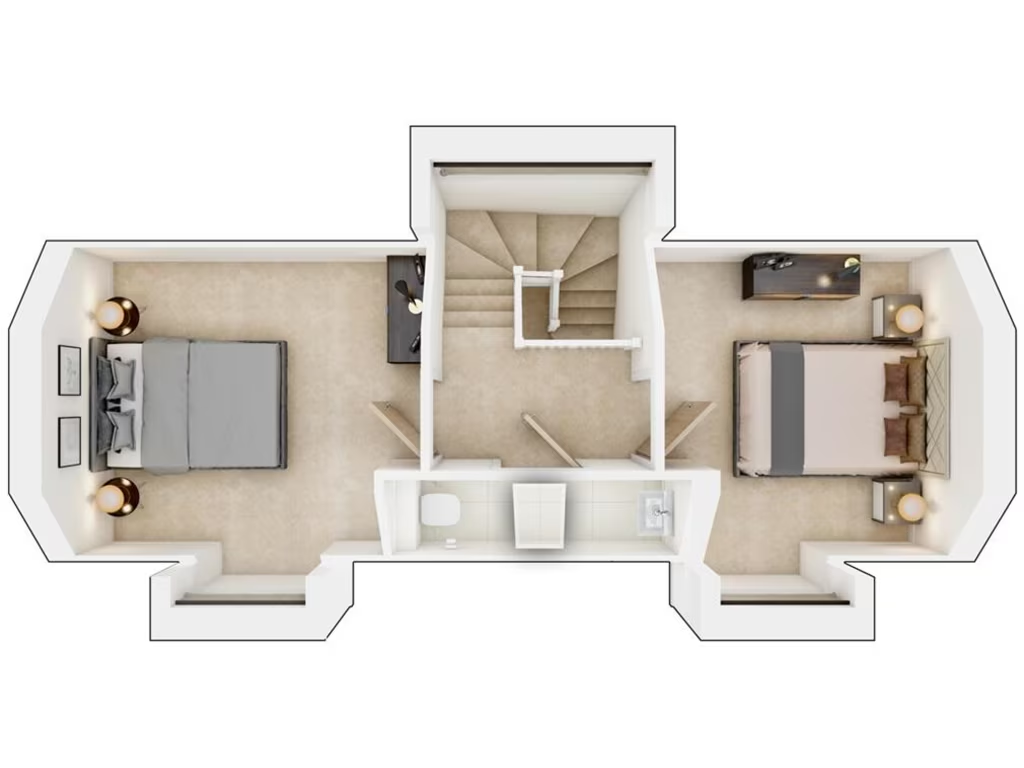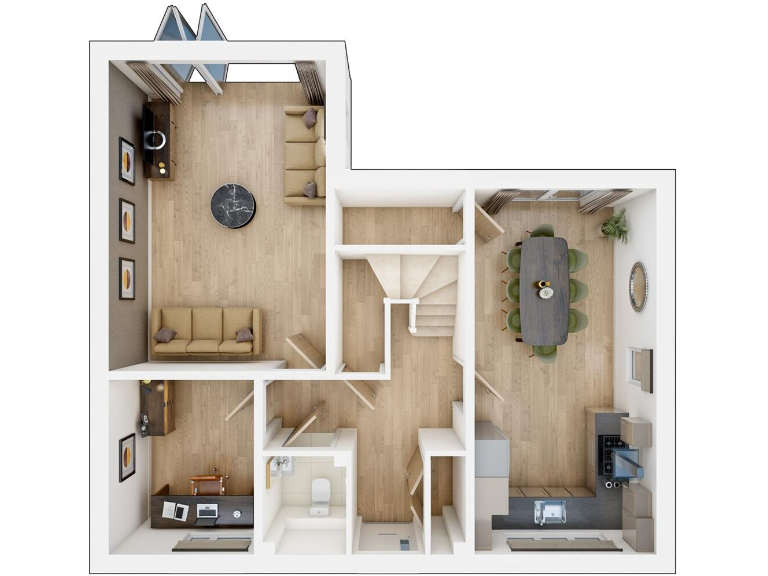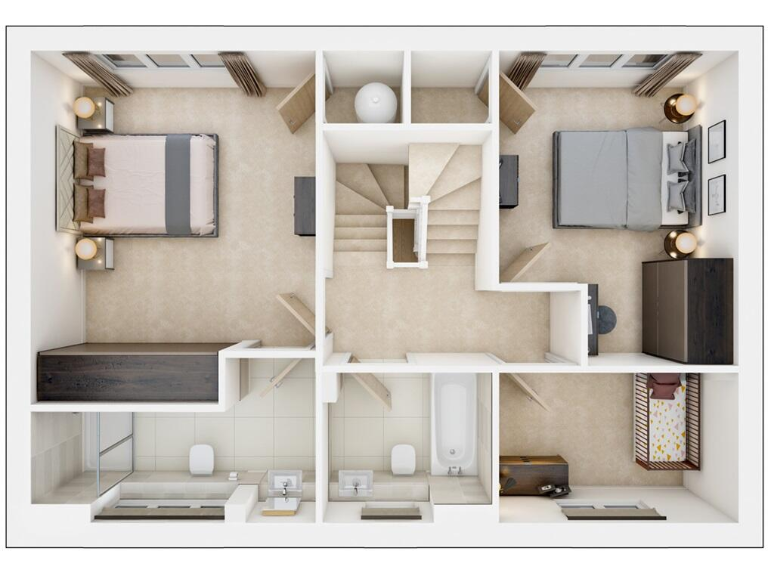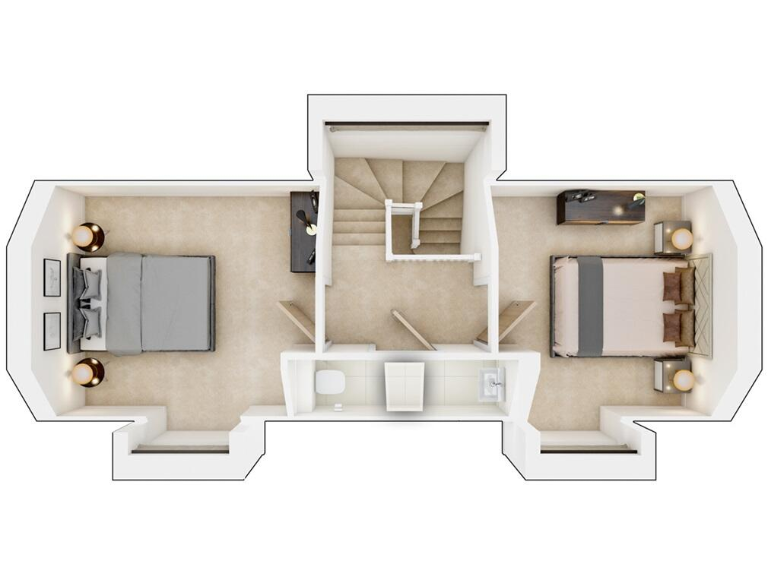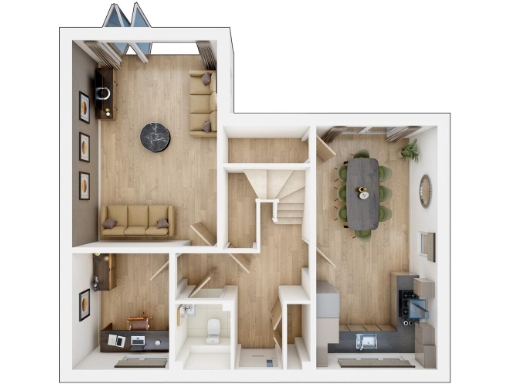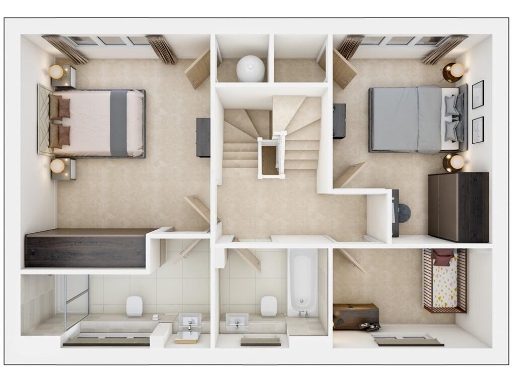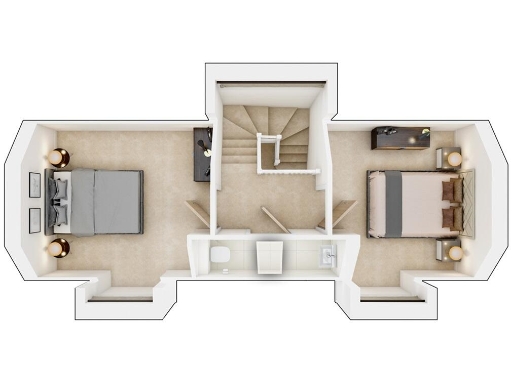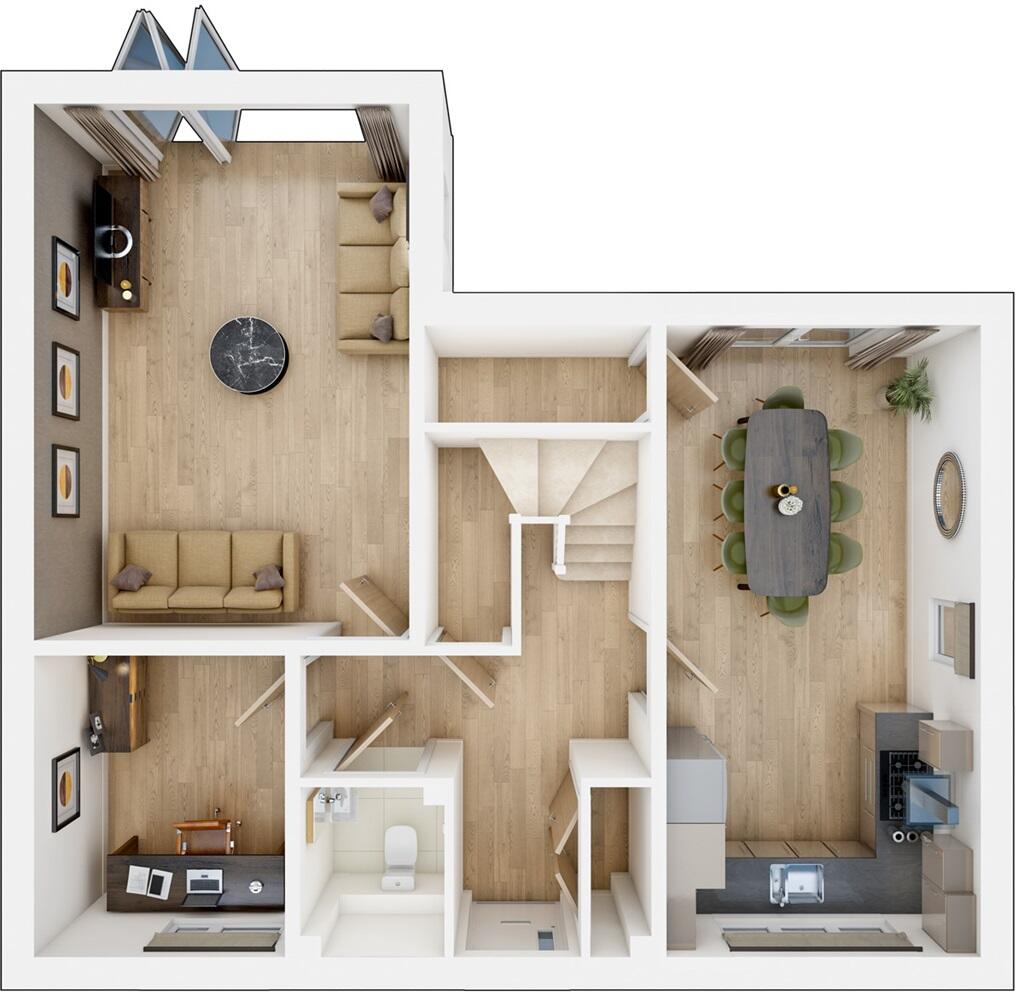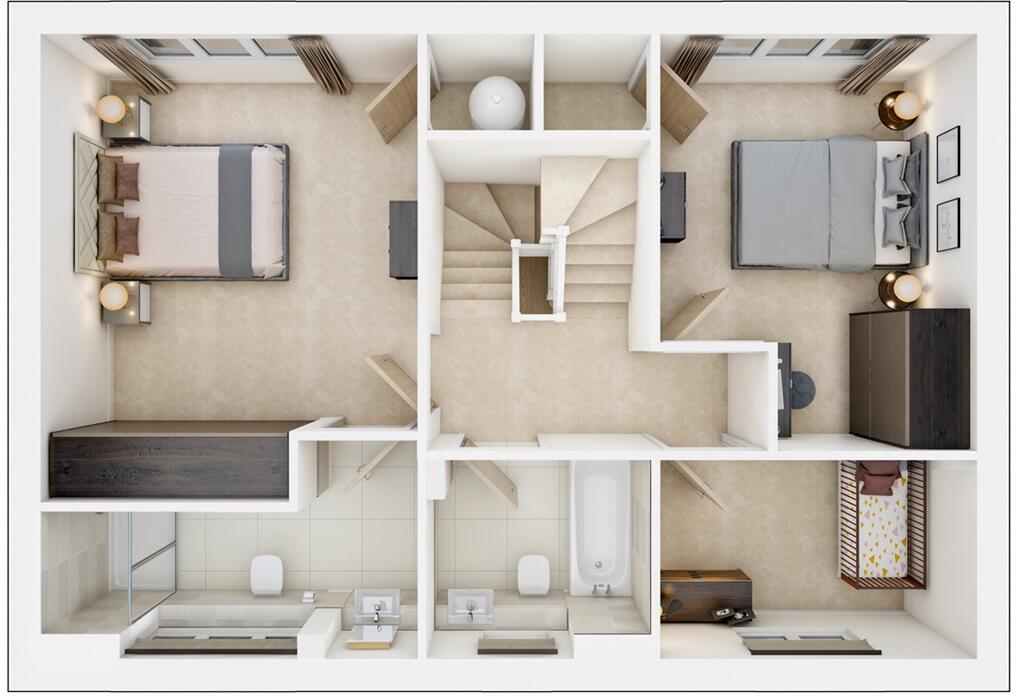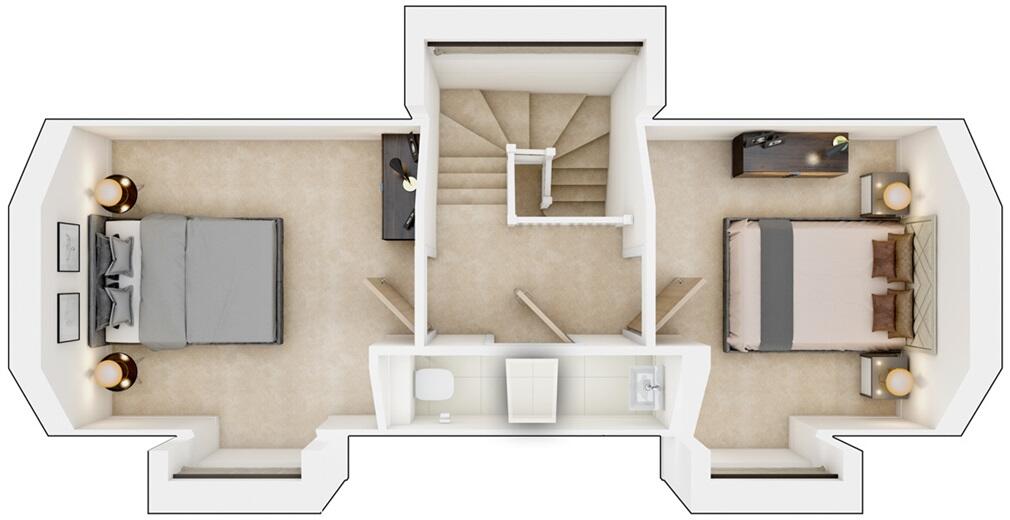Summary - EVERGREEN LONDON ROAD HASSOCKS BN6 9NA
4 bed 1 bath Link Detached House
Energy-efficient four-bedroom home near Hassocks station and green space.
Four bedrooms across three storeys — flexible family layout
Garage plus two off-street parking spaces
Solar panels and EV charging port reduce running costs
High-spec kitchen: AEG appliances, Silestone worktops
Triple glazing and 10-year NHBC warranty included
Service/estate charge £398.82 payable; confirm ongoing fees
Tenure recorded as unknown — verify before exchange
Bathroom count listed as one; may be limiting for larger families
Set on London Road in Hassocks and backing onto a green open space, this new-build four-bedroom link-detached home suits growing families who value space, energy efficiency and easy commuting. The home is fitted with high-spec finishes including AEG appliances, Silestone worktops, triple glazing, solar panels and an EV charging port — practical features that reduce running costs and add modern convenience. A 10-year NHBC warranty provides structural reassurance for peace of mind.
Living spaces are arranged across three storeys to maximise flexibility. The open-plan kitchen/dining area and separate living room both open to the garden via large doors, creating easy indoor–outdoor flow for entertaining and everyday family life. There’s an additional adaptable room on the ground floor ideal for a home office or playroom, with two further bedrooms on the first floor and a top-floor pair of rooms plus a WC.
Practical considerations are made clear: the property includes a garage and two parking spaces and sits on a very large plot compared with nearby homes. The development is small and set in an affluent, low-crime area close to Hassocks village amenities and the station with direct trains to Brighton and London. Fast broadband and proximity to several highly rated independent and state schools add further appeal for families.
Notable drawbacks: the advertised service/estate management charge (£398.82) is payable and tenure details are listed as unknown—buyers should confirm tenure and ongoing fees. The listing records only one bathroom overall which may be restrictive for larger households; verify the exact bathroom/en-suite count at viewing. The location is described as a hamlet/isolated settlement within a suburban environment, and mobile signal is average.
Overall, this is a modern, well-specified new home offering energy-saving kit, flexible family living and strong transport links. It will suit buyers seeking an efficient family home near good schools, but confirm tenure, service obligations and the bathroom configuration before committing.
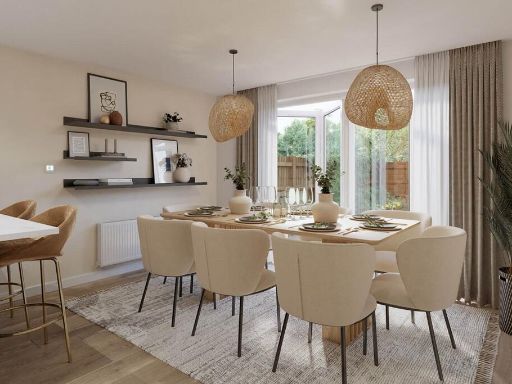 3 bedroom link detached house for sale in London Road,
Hassocks,
BN6 9NA, BN6 — £550,000 • 3 bed • 1 bath • 824 ft²
3 bedroom link detached house for sale in London Road,
Hassocks,
BN6 9NA, BN6 — £550,000 • 3 bed • 1 bath • 824 ft²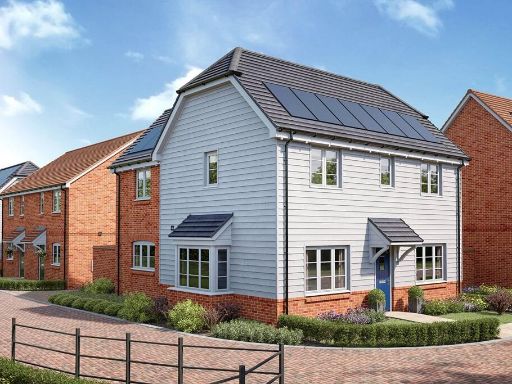 3 bedroom link detached house for sale in London Road,
Hassocks,
BN6 9NA, BN6 — £600,000 • 3 bed • 1 bath • 952 ft²
3 bedroom link detached house for sale in London Road,
Hassocks,
BN6 9NA, BN6 — £600,000 • 3 bed • 1 bath • 952 ft²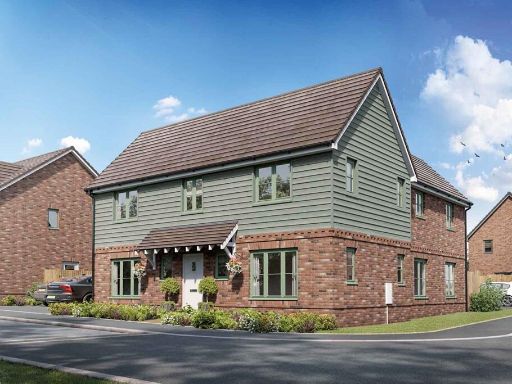 4 bedroom detached house for sale in Ockley Lane,
Hassocks,
West Sussex
BN6 8NY, BN6 — £710,000 • 4 bed • 1 bath • 1071 ft²
4 bedroom detached house for sale in Ockley Lane,
Hassocks,
West Sussex
BN6 8NY, BN6 — £710,000 • 4 bed • 1 bath • 1071 ft²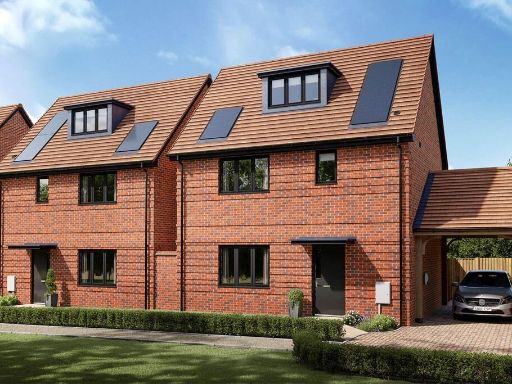 3 bedroom detached house for sale in London Road,
Hassocks,
BN6 9NA, BN6 — £580,000 • 3 bed • 1 bath • 824 ft²
3 bedroom detached house for sale in London Road,
Hassocks,
BN6 9NA, BN6 — £580,000 • 3 bed • 1 bath • 824 ft²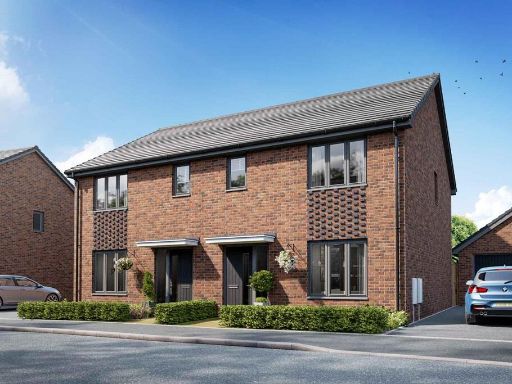 3 bedroom semi-detached house for sale in Ockley Lane,
Hassocks,
West Sussex
BN6 8NY, BN6 — £475,000 • 3 bed • 1 bath • 591 ft²
3 bedroom semi-detached house for sale in Ockley Lane,
Hassocks,
West Sussex
BN6 8NY, BN6 — £475,000 • 3 bed • 1 bath • 591 ft²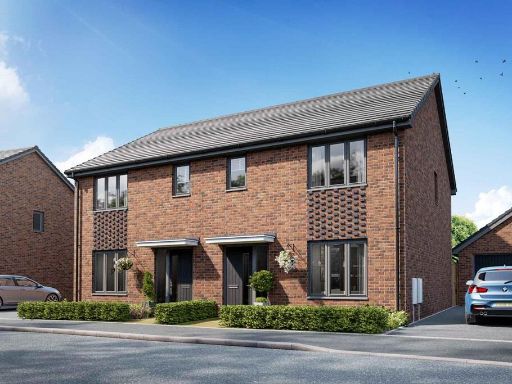 3 bedroom semi-detached house for sale in Ockley Lane,
Hassocks,
West Sussex
BN6 8NY, BN6 — £465,000 • 3 bed • 1 bath • 591 ft²
3 bedroom semi-detached house for sale in Ockley Lane,
Hassocks,
West Sussex
BN6 8NY, BN6 — £465,000 • 3 bed • 1 bath • 591 ft²