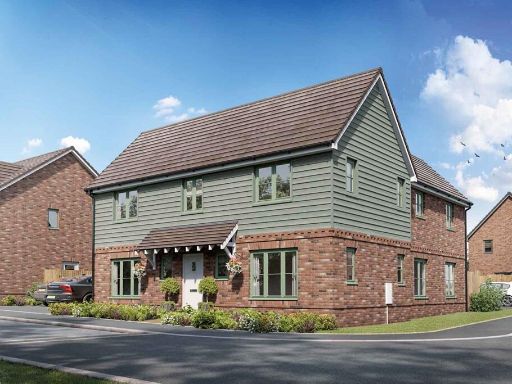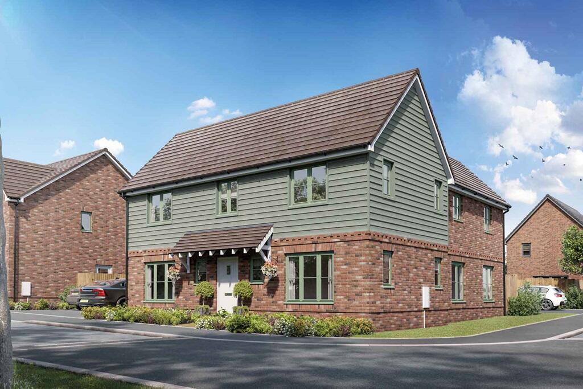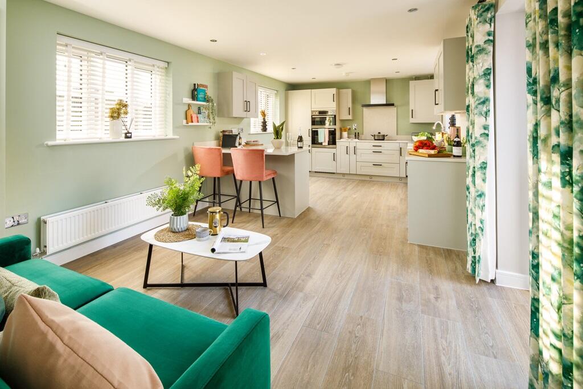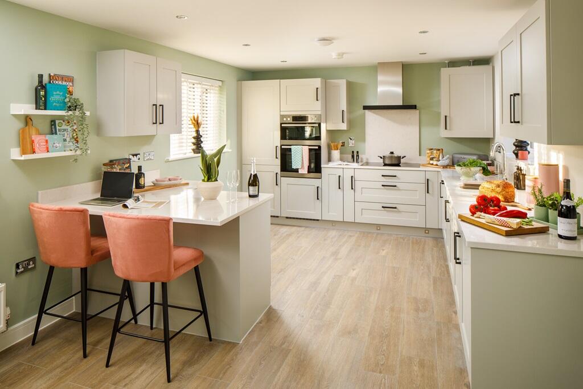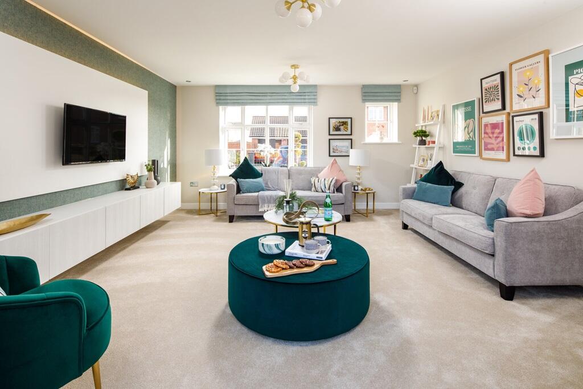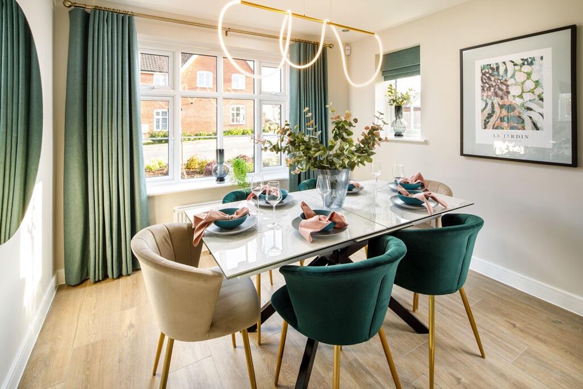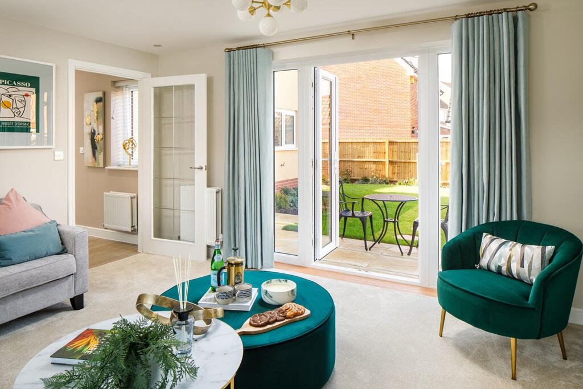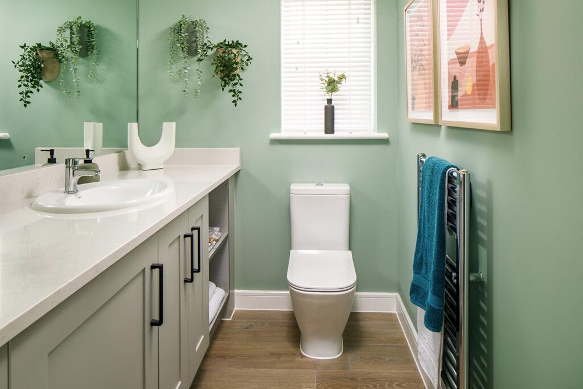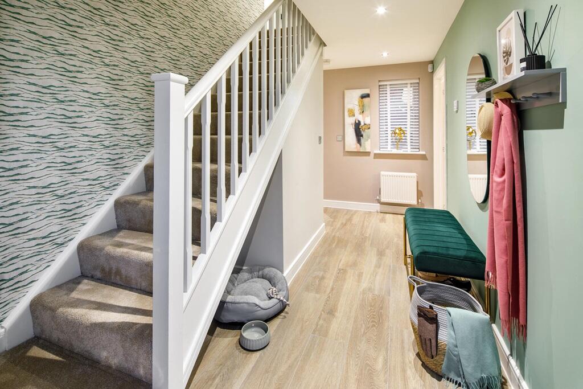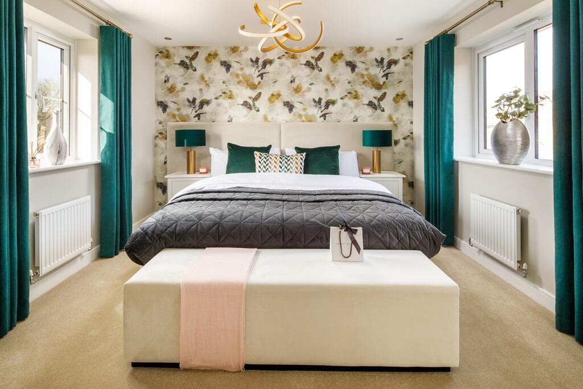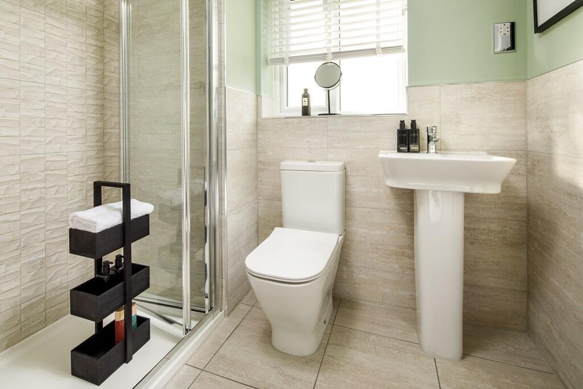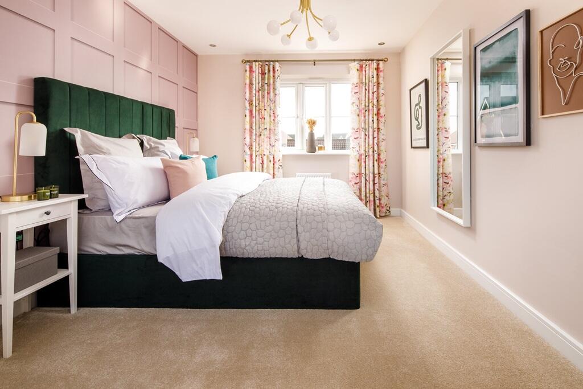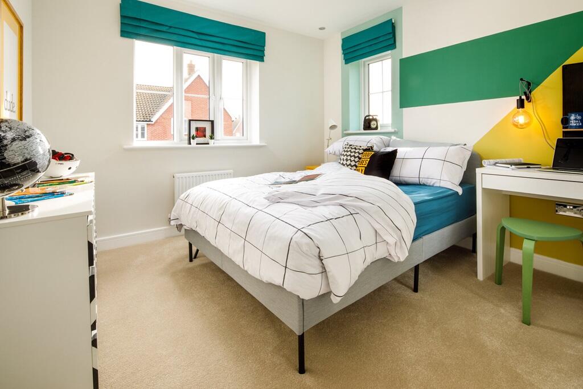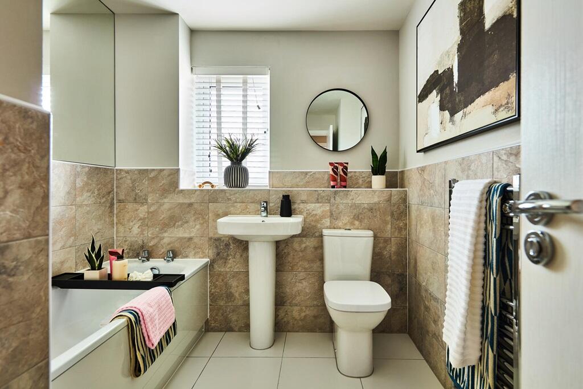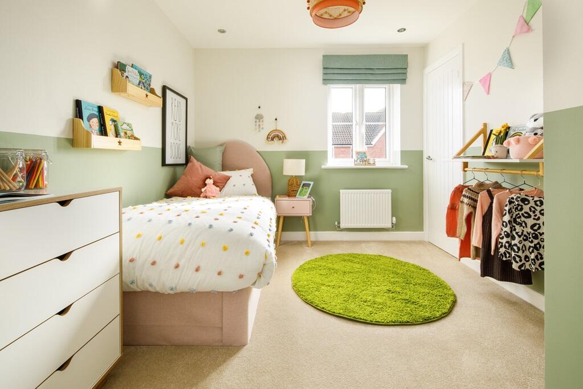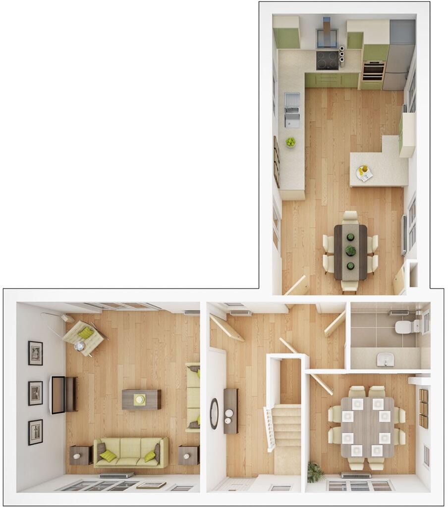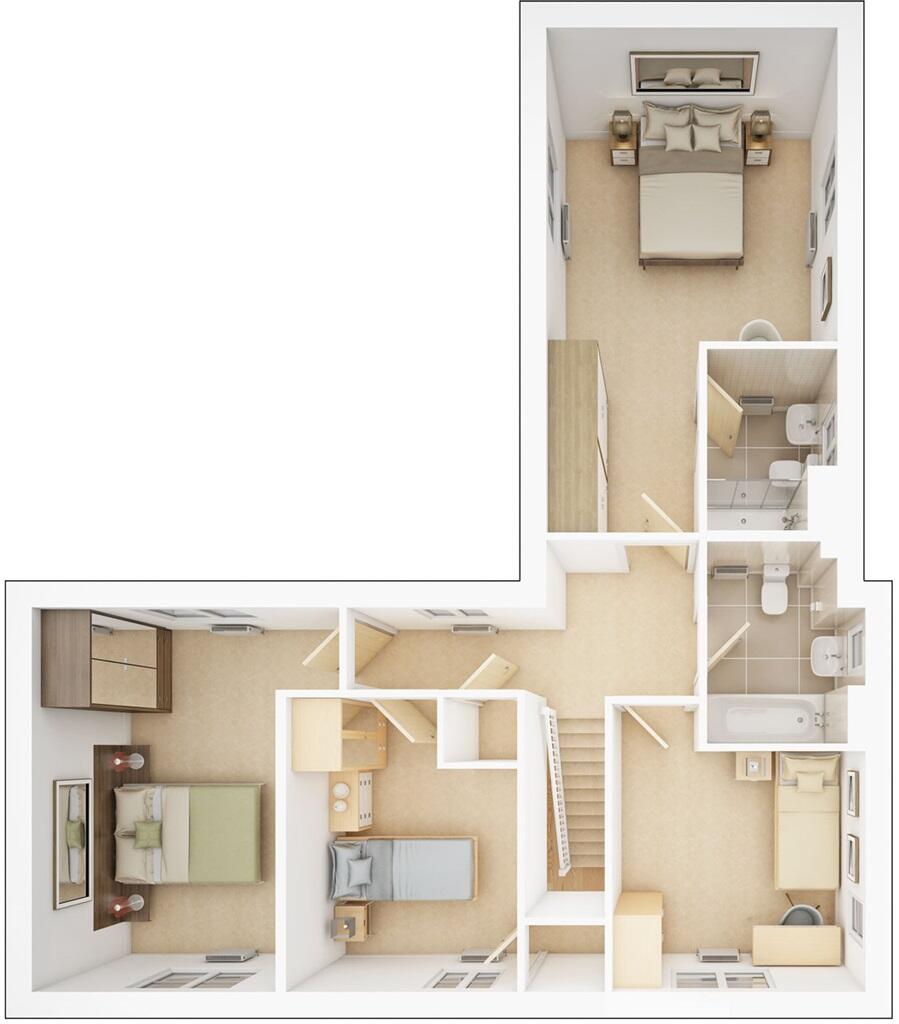Summary - OCKLEY HOUSE OCKLEY LANE HASSOCKS BN6 8NY
4 bed 1 bath Detached
Spacious plot and energy-efficient fittings for family living close to Hassocks village.
Corner plot with pleasant green views
Open-plan kitchen/breakfast/family room with garden doors
Solar panels, triple glazing and EV charging port
Garage plus two parking spaces included
10-year NHBC warranty for new-build protection
Modest internal size — about 1,071 sq ft for four bedrooms
Single family bathroom only; consider household needs
Very slow local broadband speeds; may affect home working
Set on a generous corner plot with pleasant green views, this new-build four-bedroom detached house suits growing families seeking modern, energy-efficient living close to Hassocks. The ground floor’s open-plan kitchen/breakfast/family room and dual-aspect living room provide flexible living and clear indoor‑outdoor flow via double doors to the rear garden. Buyer can personalise kitchen units and flooring to their taste before completion.
Practical features include solar panels, triple glazing and an electric-vehicle charging port, which reduce running costs and support low-carbon motoring. The home comes with a garage, two parking spaces and a 10-year NHBC warranty for added peace of mind. The plot is notably larger than many new-build gardens in the area.
There are some important points to note: the floor area is modest for a four-bedroom home (about 1,071 sq ft) and the house has a single family bathroom upstairs, so families will need to consider whether the layout meets their needs. Broadband speeds are reported as very slow locally, which may affect home working or streaming. An estate management/service charge applies (£171.41), and some landscaping and finishing touches may still be required depending on stage of completion.
Overall this property offers contemporary styling, energy-efficient fixtures and customization potential in an affluent, well-connected area near Hassocks village and good local schools. It will appeal to families who value modern amenities, low running costs and a large plot, while willing to accommodate the modest internal size and single bathroom in exchange for a newly built, low-maintenance home.
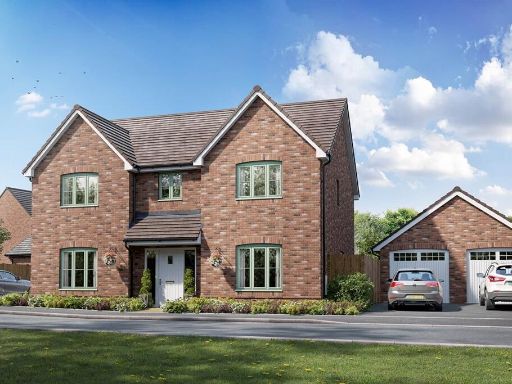 5 bedroom detached house for sale in Ockley Lane,
Hassocks,
West Sussex
BN6 8NY, BN6 — £850,000 • 5 bed • 1 bath • 1291 ft²
5 bedroom detached house for sale in Ockley Lane,
Hassocks,
West Sussex
BN6 8NY, BN6 — £850,000 • 5 bed • 1 bath • 1291 ft²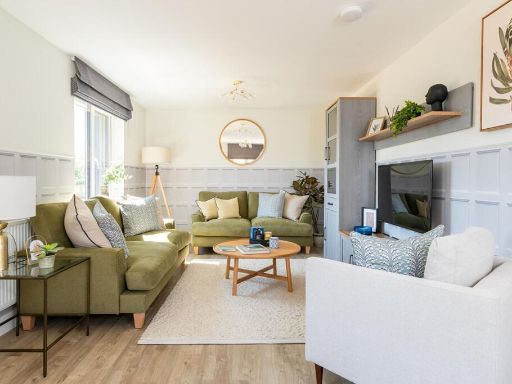 4 bedroom detached house for sale in Ockley Lane,
Hassocks,
West Sussex
BN6 8NY, BN6 — £600,000 • 4 bed • 1 bath • 839 ft²
4 bedroom detached house for sale in Ockley Lane,
Hassocks,
West Sussex
BN6 8NY, BN6 — £600,000 • 4 bed • 1 bath • 839 ft²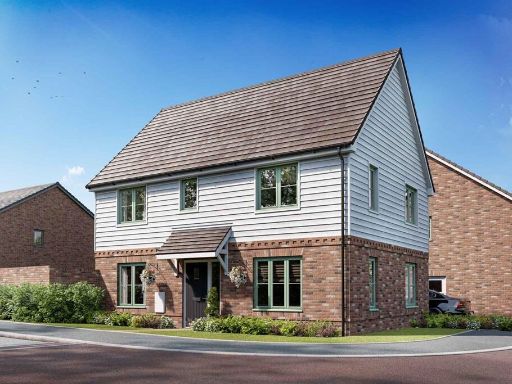 4 bedroom detached house for sale in Ockley Lane,
Hassocks,
West Sussex
BN6 8NY, BN6 — £600,000 • 4 bed • 1 bath • 839 ft²
4 bedroom detached house for sale in Ockley Lane,
Hassocks,
West Sussex
BN6 8NY, BN6 — £600,000 • 4 bed • 1 bath • 839 ft²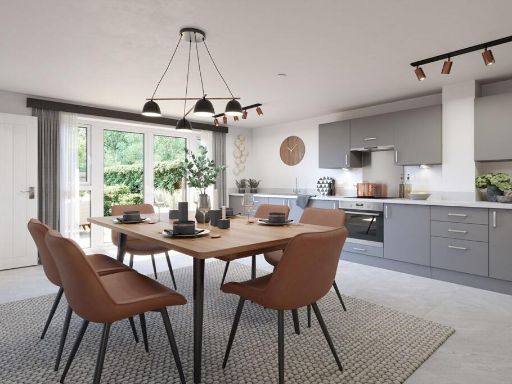 4 bedroom semi-detached house for sale in Ockley Lane,
Hassocks,
West Sussex
BN6 8NY, BN6 — £575,000 • 4 bed • 1 bath • 805 ft²
4 bedroom semi-detached house for sale in Ockley Lane,
Hassocks,
West Sussex
BN6 8NY, BN6 — £575,000 • 4 bed • 1 bath • 805 ft²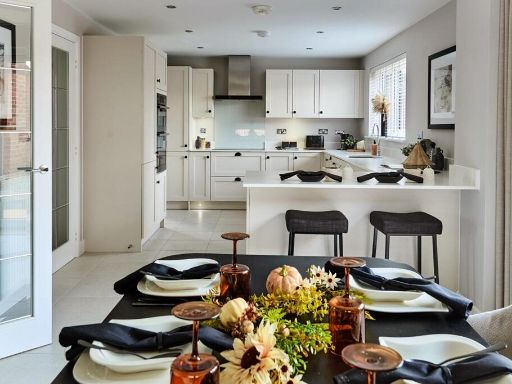 4 bedroom detached house for sale in Ockley Lane,
Hassocks,
West Sussex
BN6 8NY, BN6 — £650,000 • 4 bed • 1 bath • 914 ft²
4 bedroom detached house for sale in Ockley Lane,
Hassocks,
West Sussex
BN6 8NY, BN6 — £650,000 • 4 bed • 1 bath • 914 ft²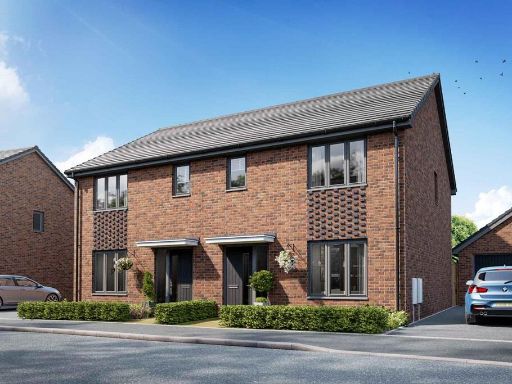 3 bedroom semi-detached house for sale in Ockley Lane,
Hassocks,
West Sussex
BN6 8NY, BN6 — £460,000 • 3 bed • 1 bath • 591 ft²
3 bedroom semi-detached house for sale in Ockley Lane,
Hassocks,
West Sussex
BN6 8NY, BN6 — £460,000 • 3 bed • 1 bath • 591 ft²



























