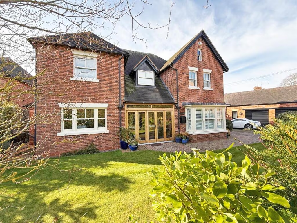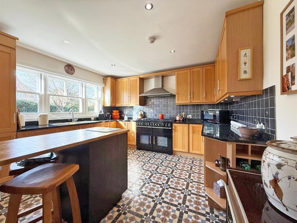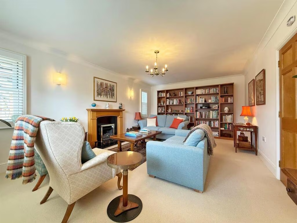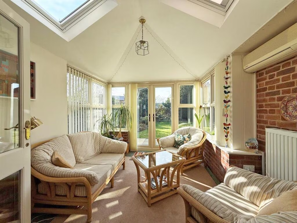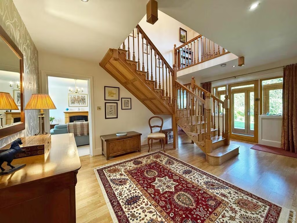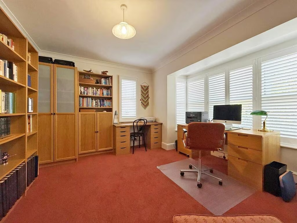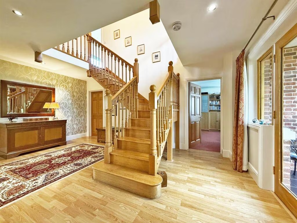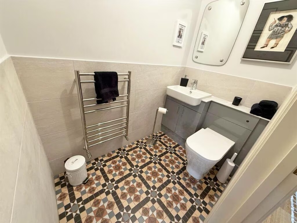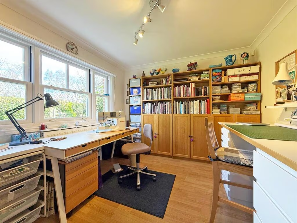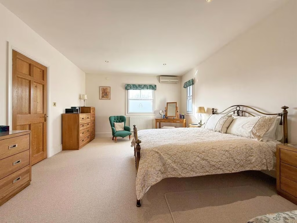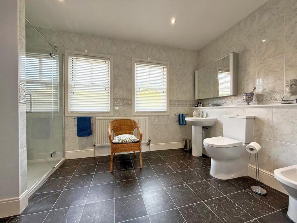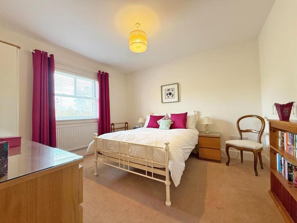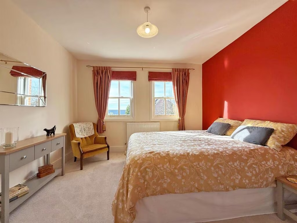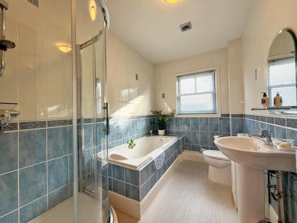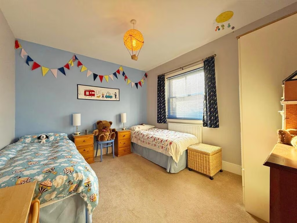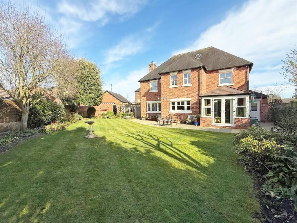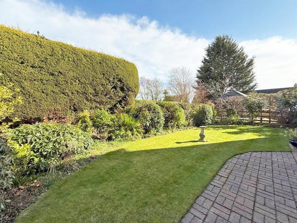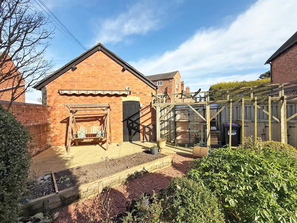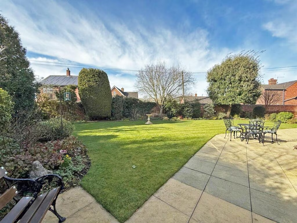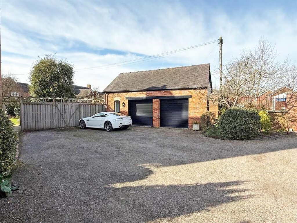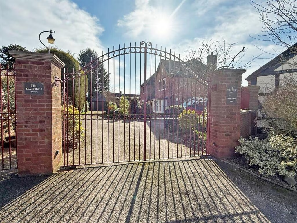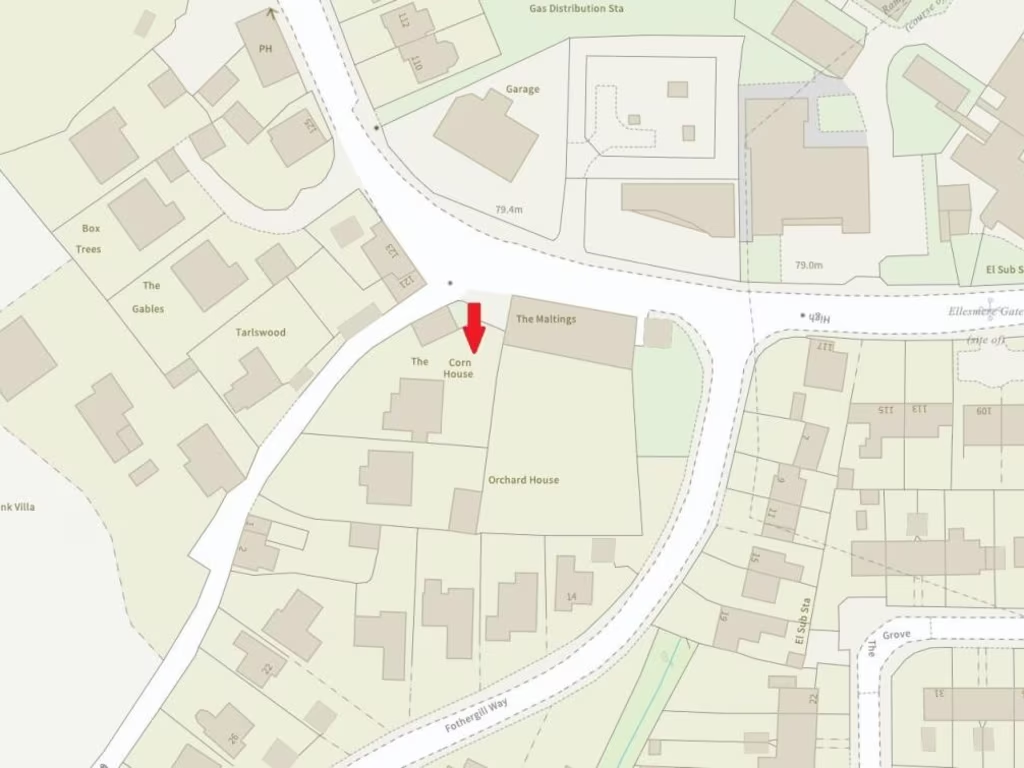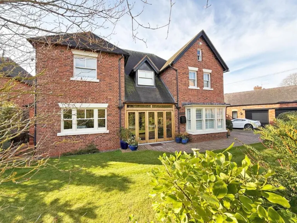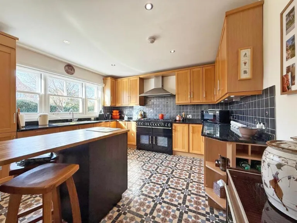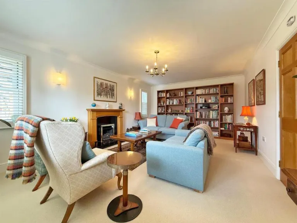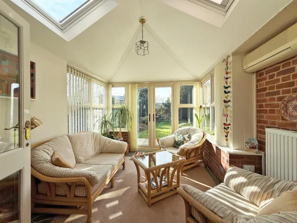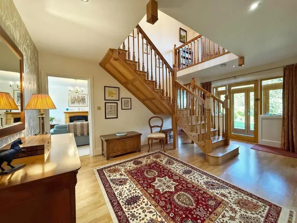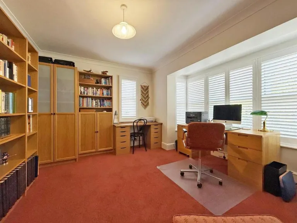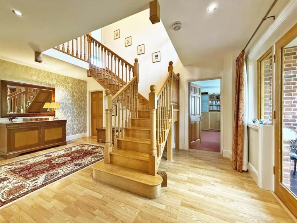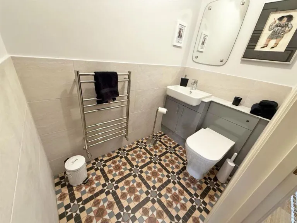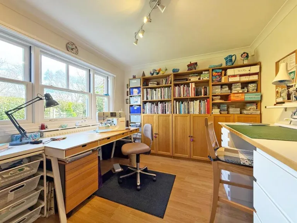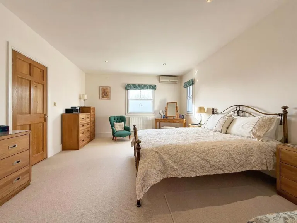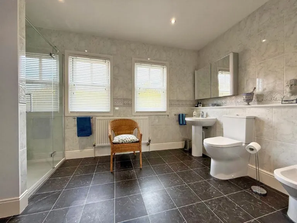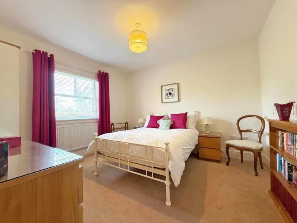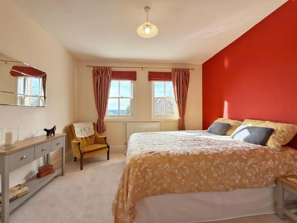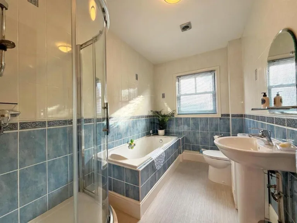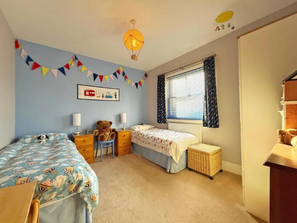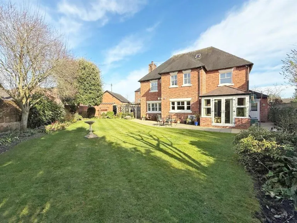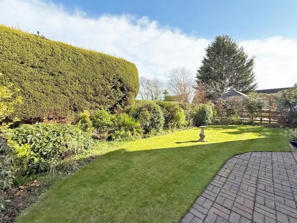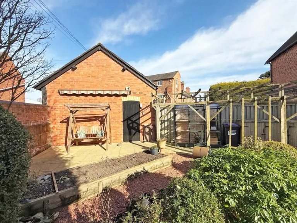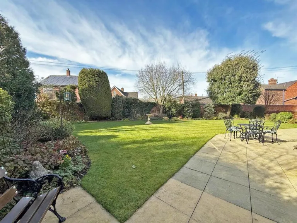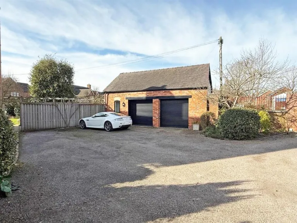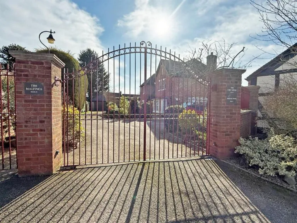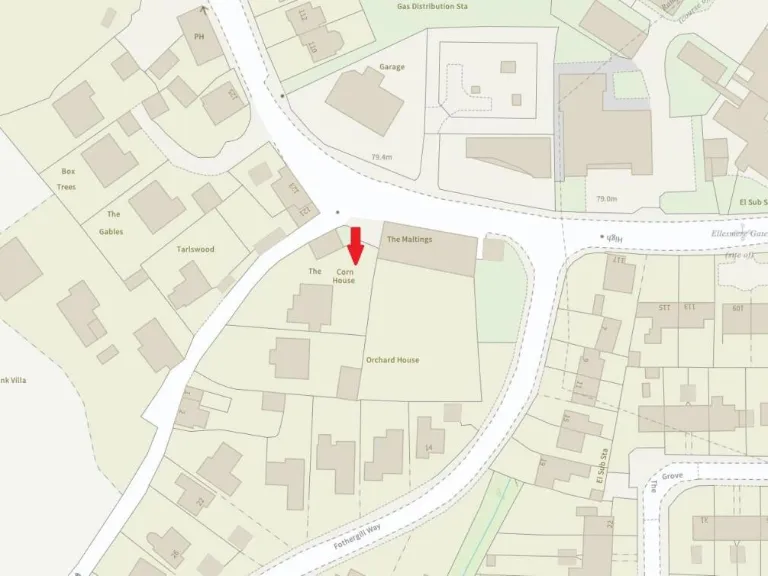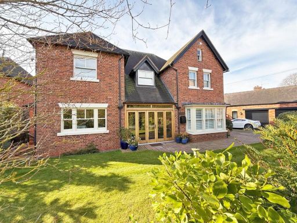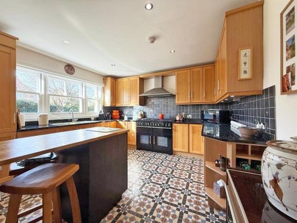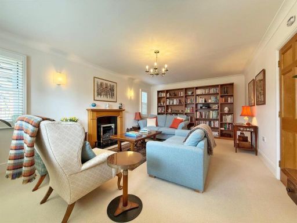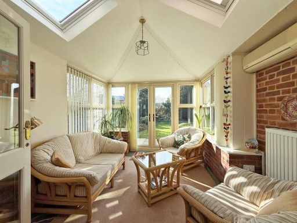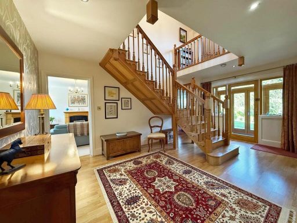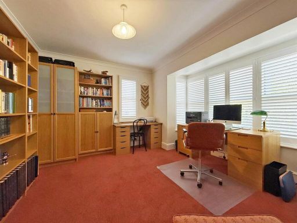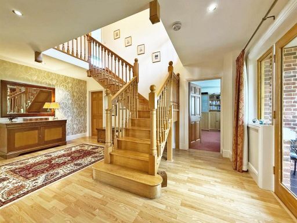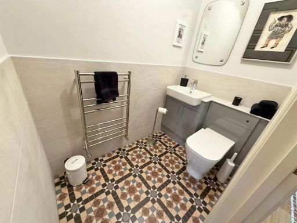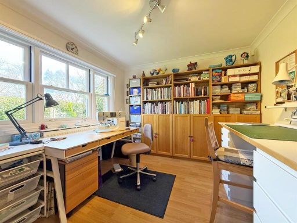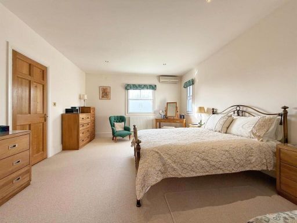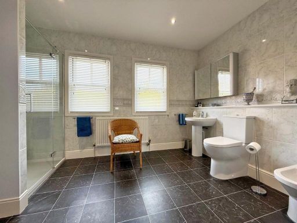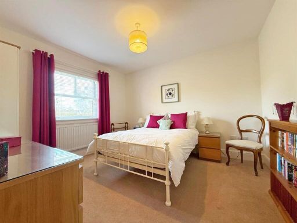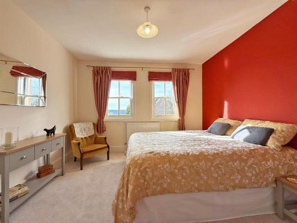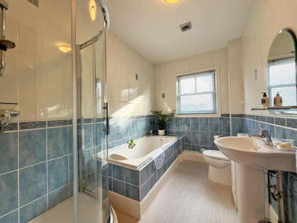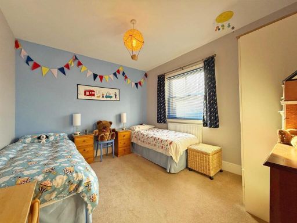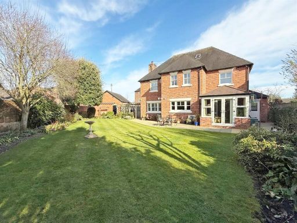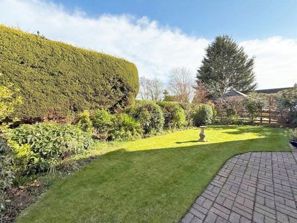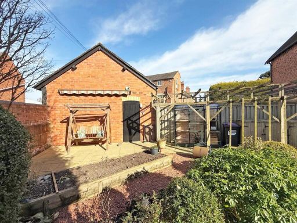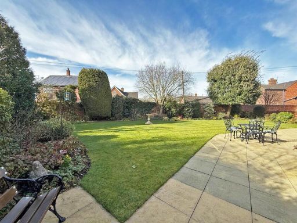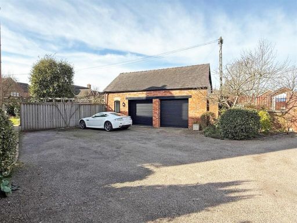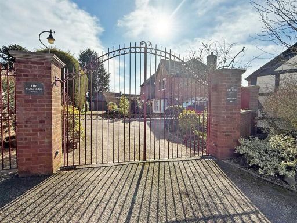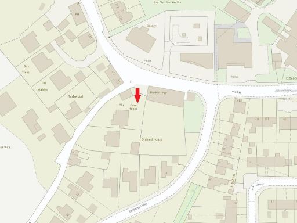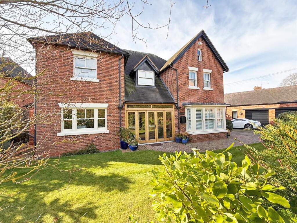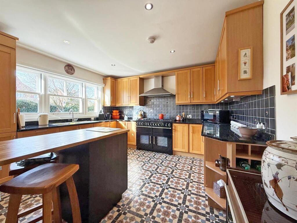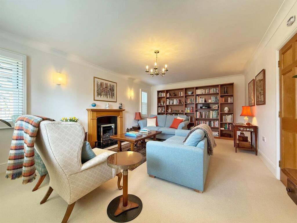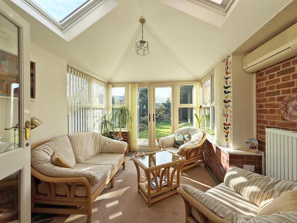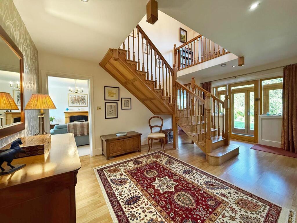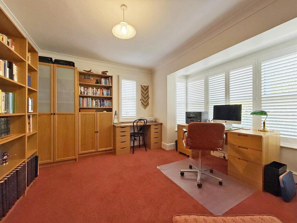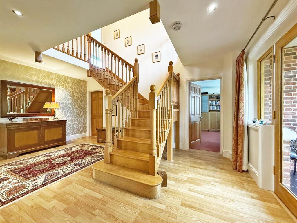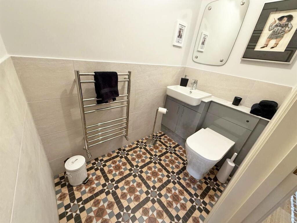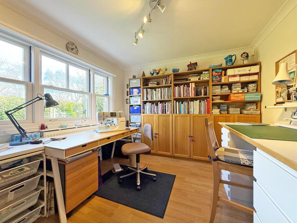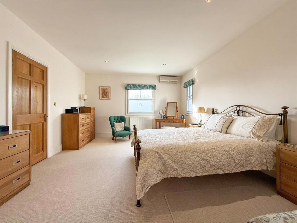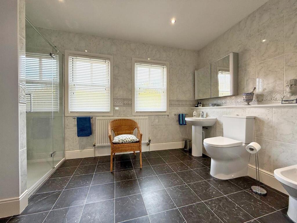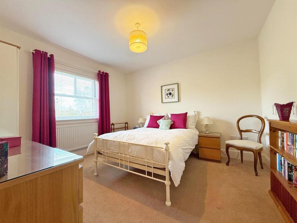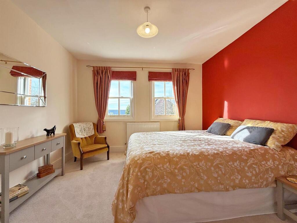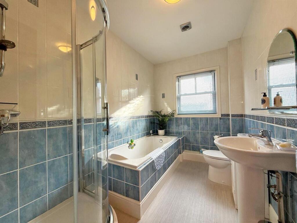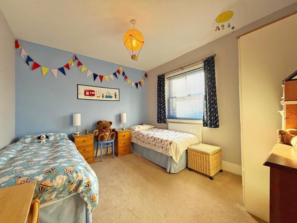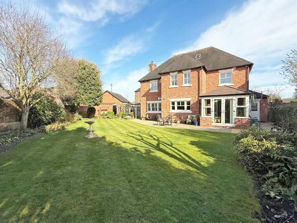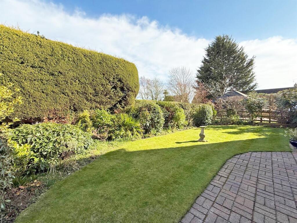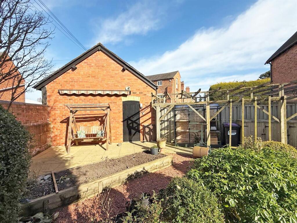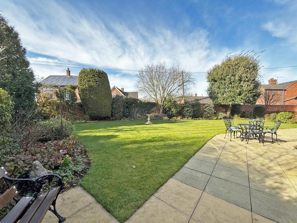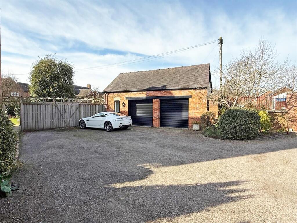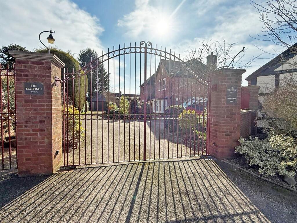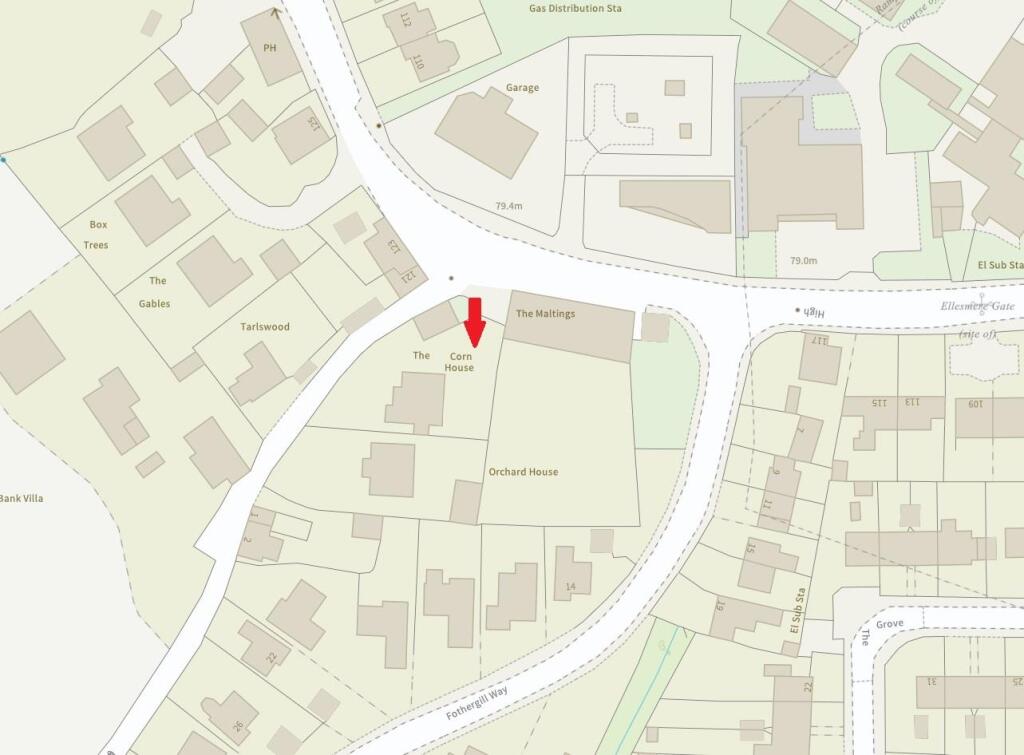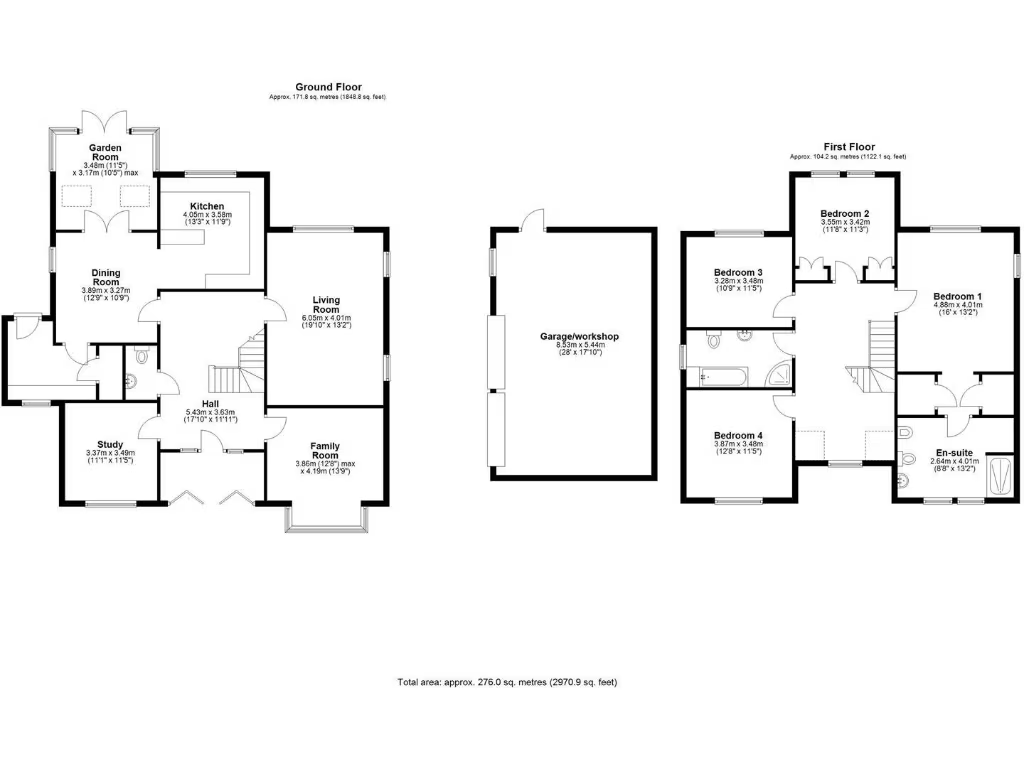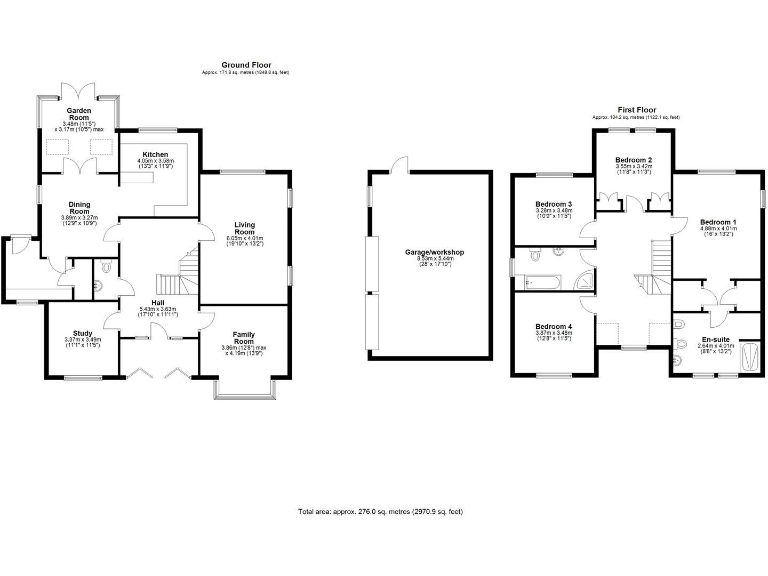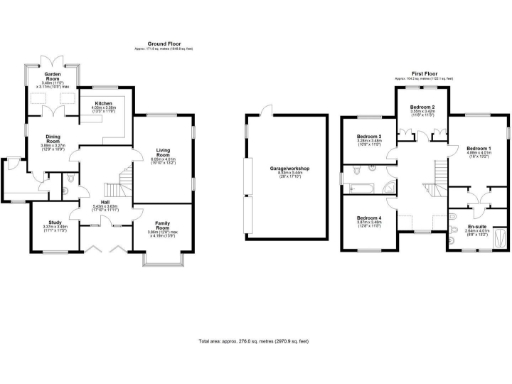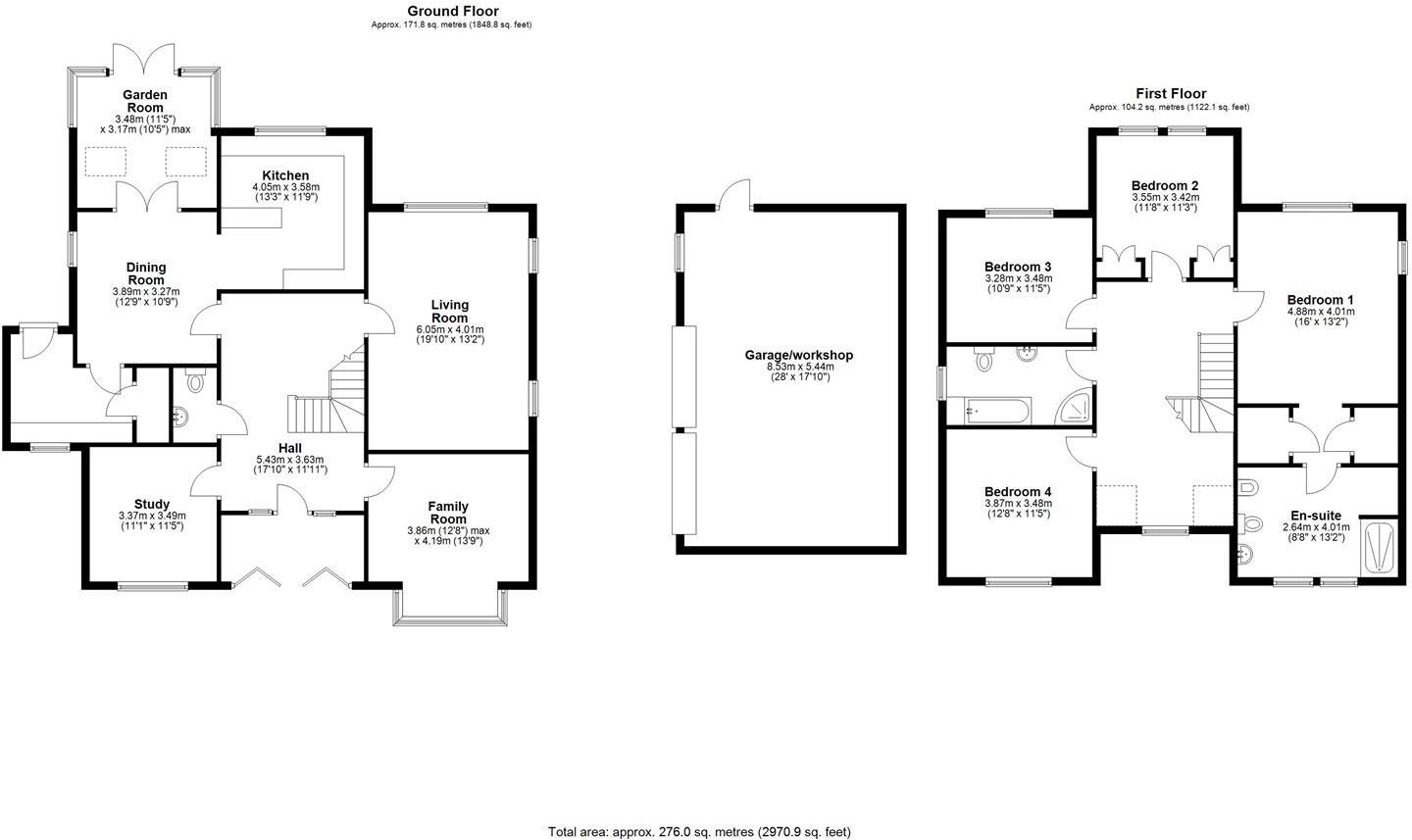Summary - THE CORN HOUSE HIGH STREET WEM SHREWSBURY SY4 5TT
Electric gated access in private courtyard shared with two houses
Very large detached family home with approx. 2,970 sq ft total
West-facing, landscaped walled rear garden and large plot
Detached double garage with workshop; extensive driveway parking
Solar panels generate ~£1,200 annually; recent boiler installation
Built 1996–2002; double glazing pre-2002 (older windows)
Four double bedrooms but only two bathrooms may be limiting
Council tax noted as quite expensive; garden requires upkeep
A substantial four-bedroom detached house in the heart of Wem, set in a private gated courtyard shared with two other homes. The property offers generous living space across three floors, including a grand entrance hall with galleried landing, separate study, family and living rooms, plus a well-equipped kitchen and garden room opening to a west-facing landscaped garden.
Practical family features include a large double garage with workshop and electric doors, extensive driveway parking, gas central heating with a recently replaced boiler, and solar panels generating around £1,200 per year. The house is within a short walk of the High Street, the railway station (direct services to Shrewsbury and Manchester via Crewe) and local schools, making daily life and commuting straightforward.
Notable positives are the size of the plot and rooms, privacy of the walled rear garden and the secure electric gated entrance. The property was built between 1996 and 2002 and benefits from cavity wall insulation; however, the double glazing predates 2002 so windows are older. The house has two bathrooms for four double bedrooms which may be limiting for some buyers.
Practical considerations: council tax is described as quite expensive and the substantial garden and grounds will need ongoing maintenance. Overall this is a roomy, well-appointed family home with versatile accommodation and good transport and school access, suited to buyers who need space and privacy and are comfortable with some routine upkeep.
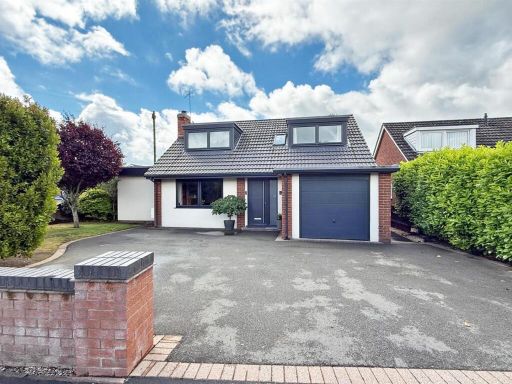 3 bedroom detached house for sale in Pyms Road, Wem, Shrewsbury, SY4 — £450,000 • 3 bed • 1 bath • 1673 ft²
3 bedroom detached house for sale in Pyms Road, Wem, Shrewsbury, SY4 — £450,000 • 3 bed • 1 bath • 1673 ft²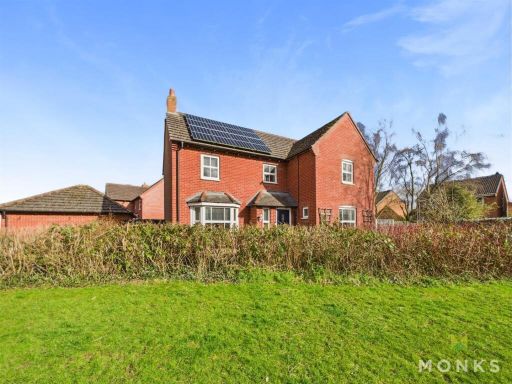 4 bedroom detached house for sale in Guttery Close, Wem, SY4 — £425,000 • 4 bed • 2 bath • 1371 ft²
4 bedroom detached house for sale in Guttery Close, Wem, SY4 — £425,000 • 4 bed • 2 bath • 1371 ft²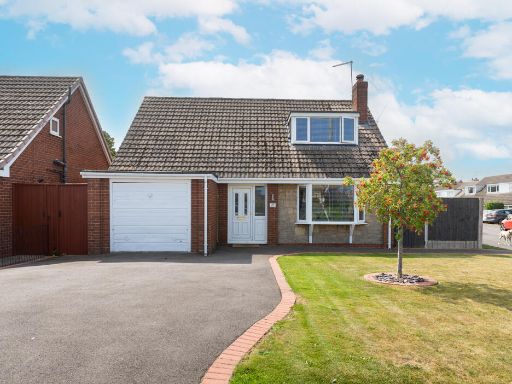 4 bedroom detached house for sale in Pyms Road, Wem, Shrewsbury, SY4 — £370,000 • 4 bed • 2 bath • 1389 ft²
4 bedroom detached house for sale in Pyms Road, Wem, Shrewsbury, SY4 — £370,000 • 4 bed • 2 bath • 1389 ft²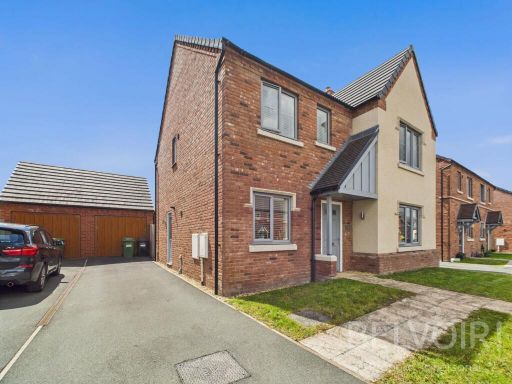 4 bedroom detached house for sale in Roden Grove, Wem, SY4 — £375,000 • 4 bed • 2 bath • 1385 ft²
4 bedroom detached house for sale in Roden Grove, Wem, SY4 — £375,000 • 4 bed • 2 bath • 1385 ft²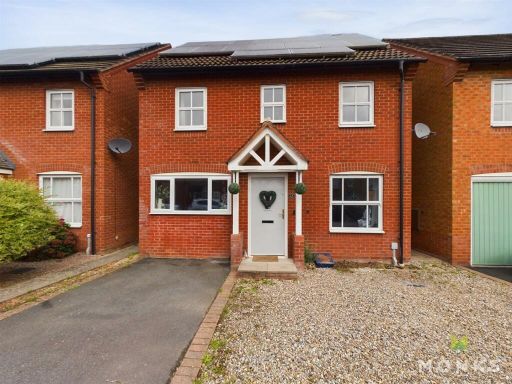 3 bedroom house for sale in Windmill Meadow, Wem, SY4 — £269,500 • 3 bed • 2 bath • 1093 ft²
3 bedroom house for sale in Windmill Meadow, Wem, SY4 — £269,500 • 3 bed • 2 bath • 1093 ft²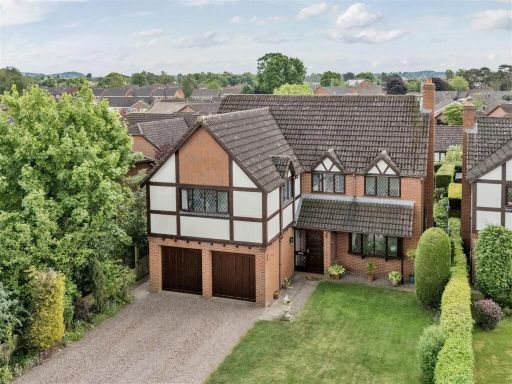 5 bedroom detached house for sale in Fismes Way, Wem., SY4 — £449,995 • 5 bed • 2 bath • 1808 ft²
5 bedroom detached house for sale in Fismes Way, Wem., SY4 — £449,995 • 5 bed • 2 bath • 1808 ft²