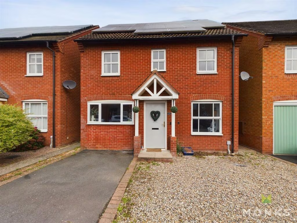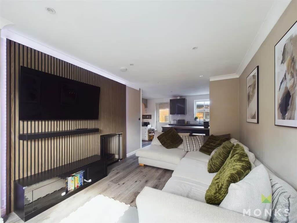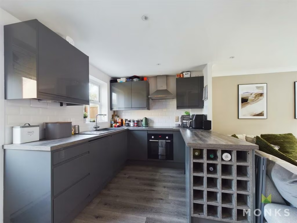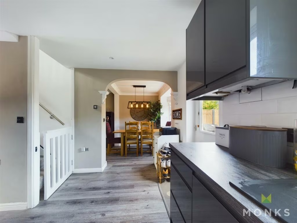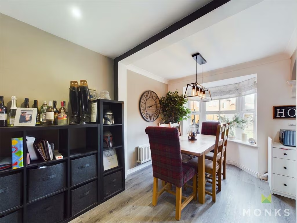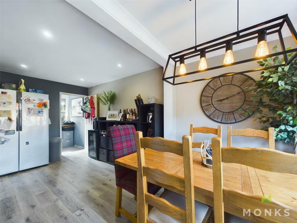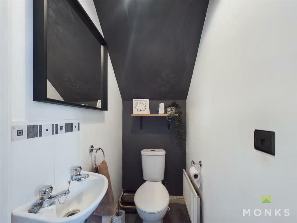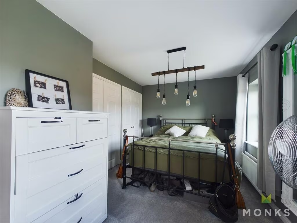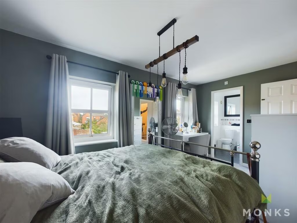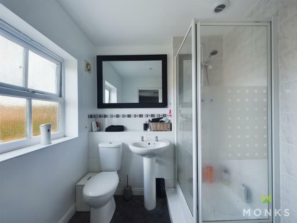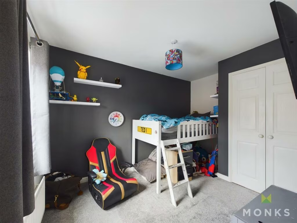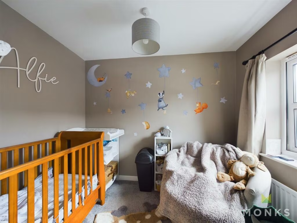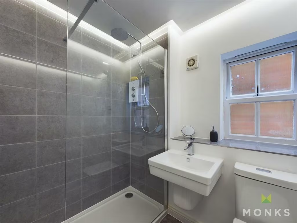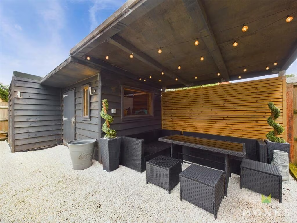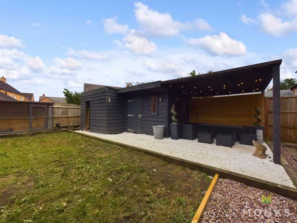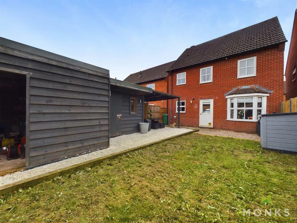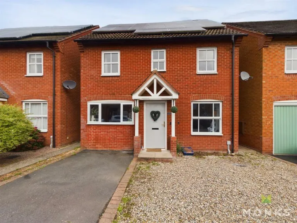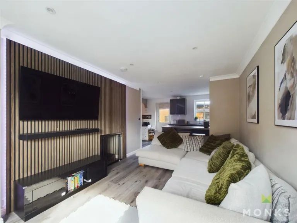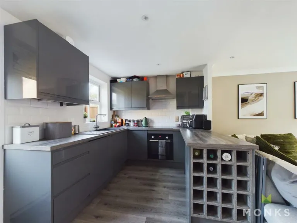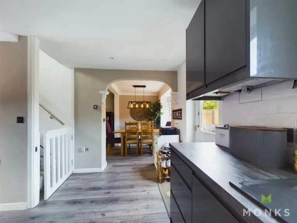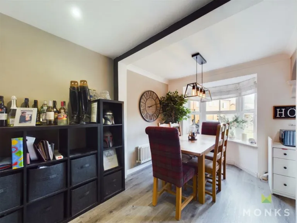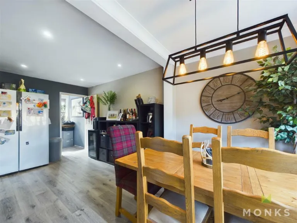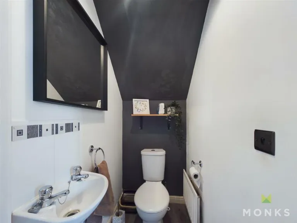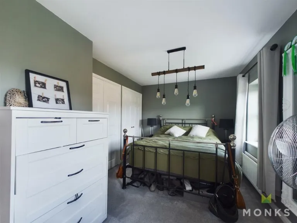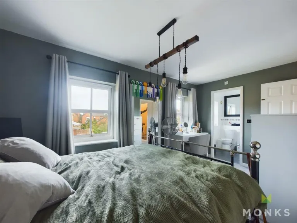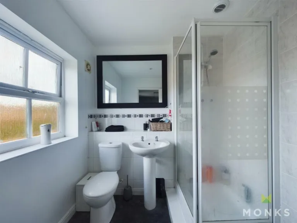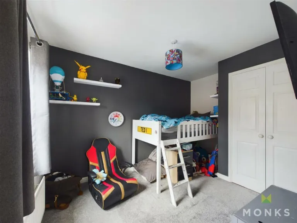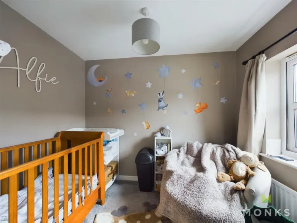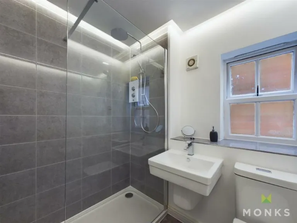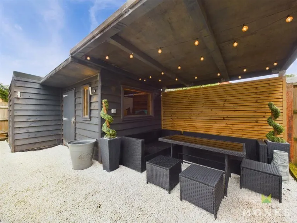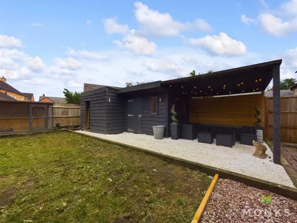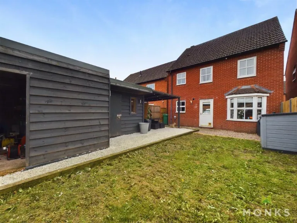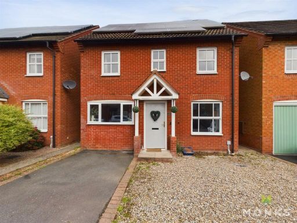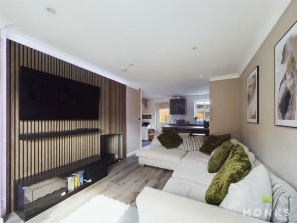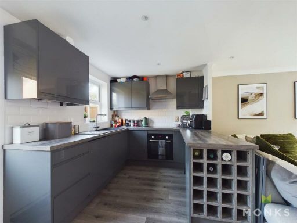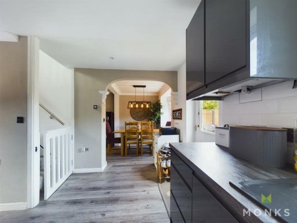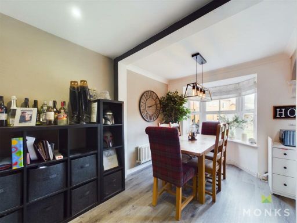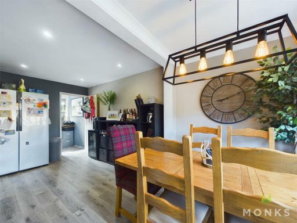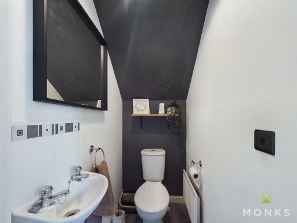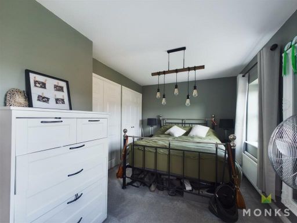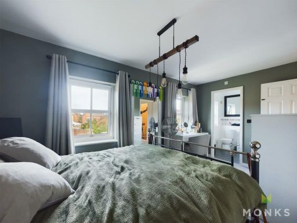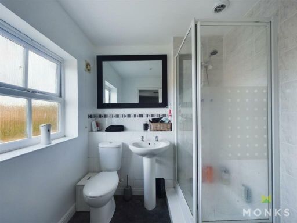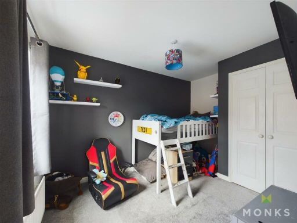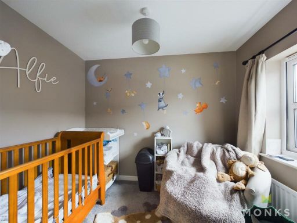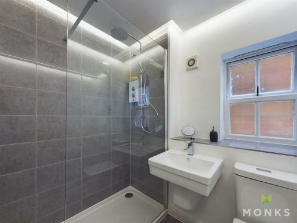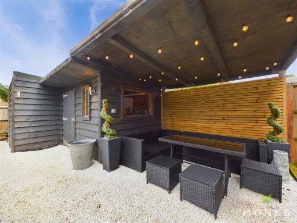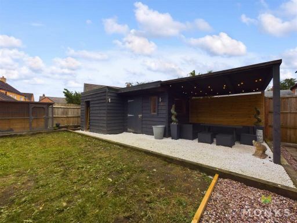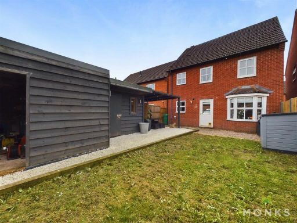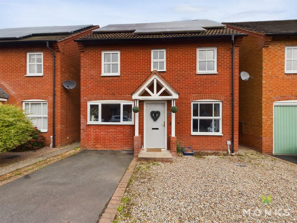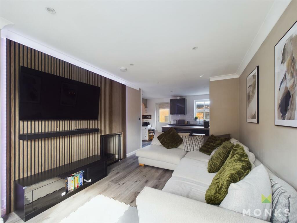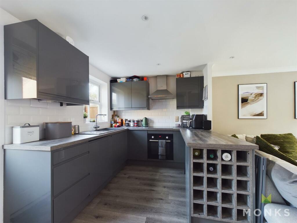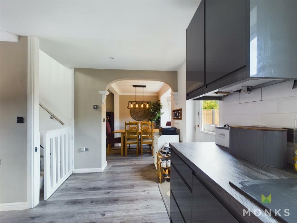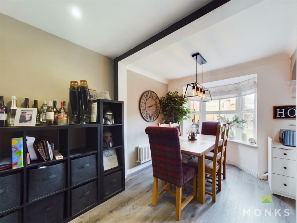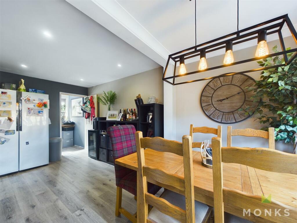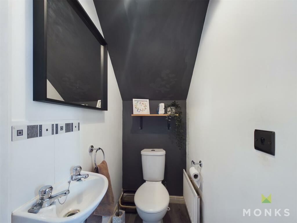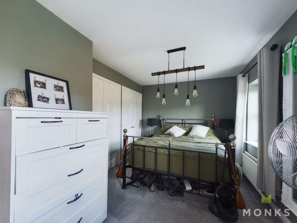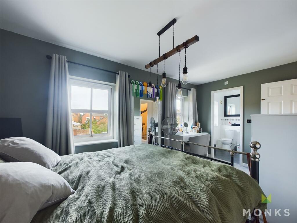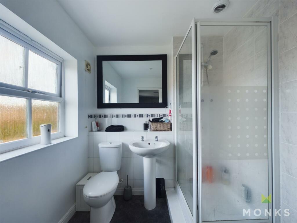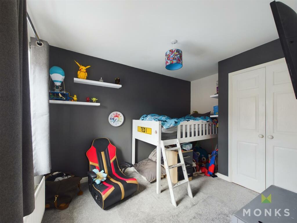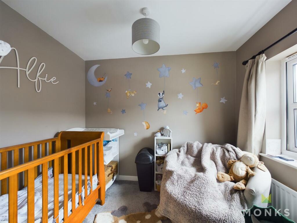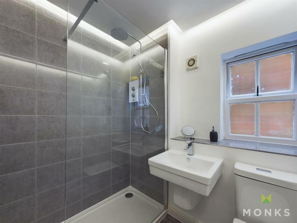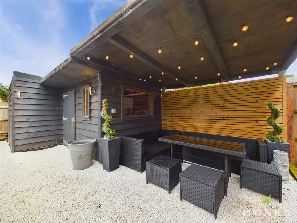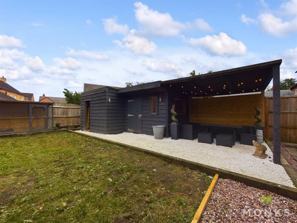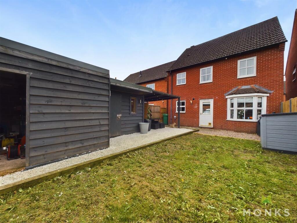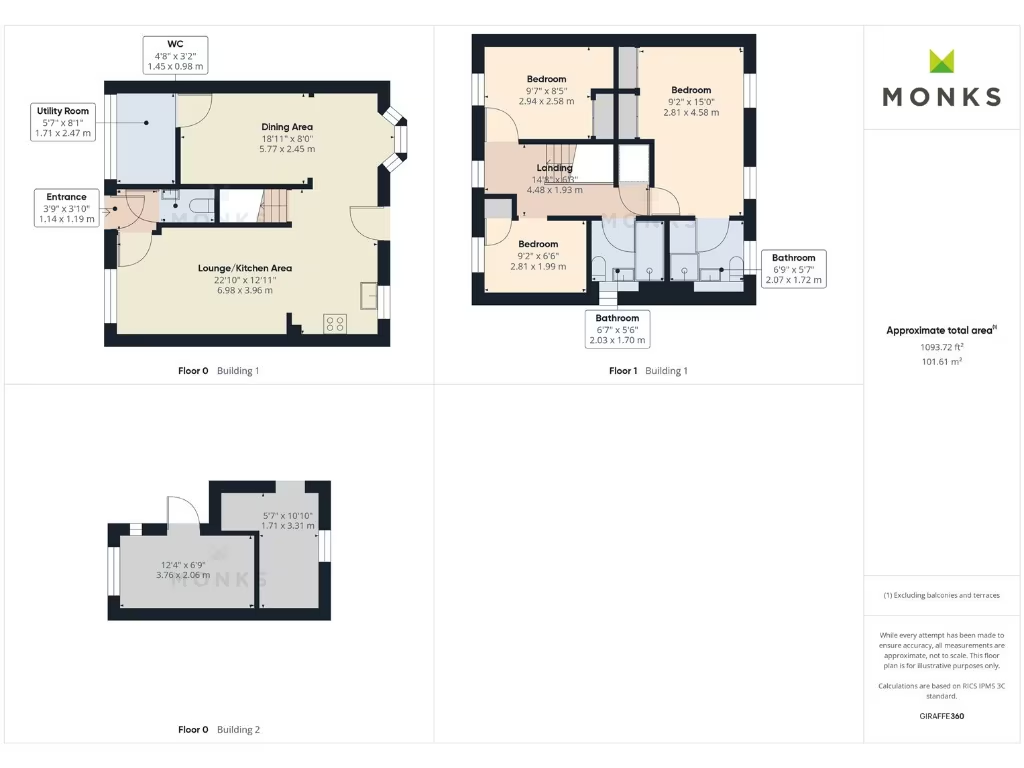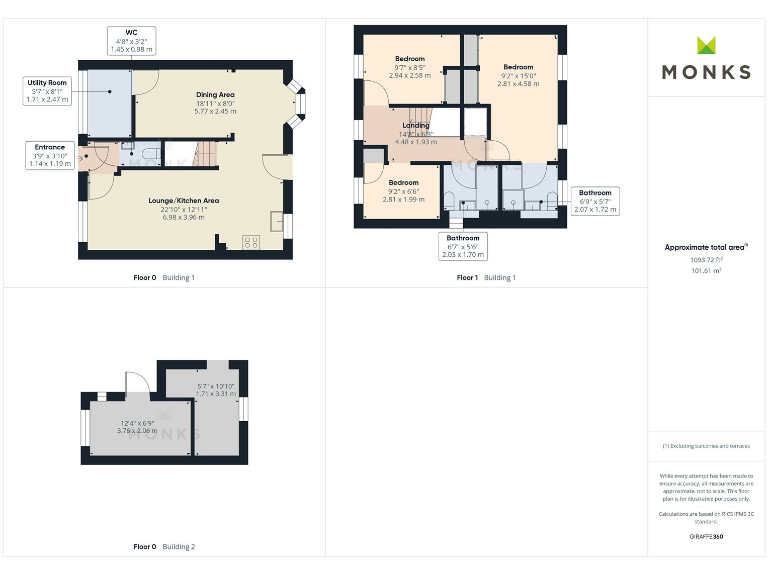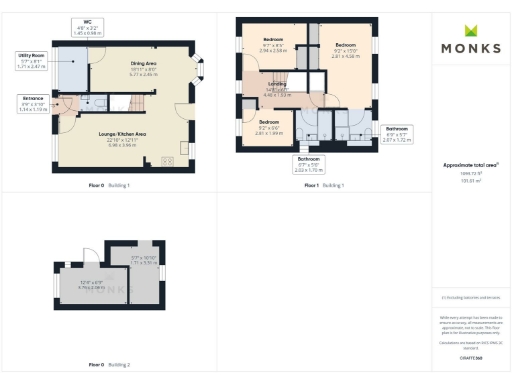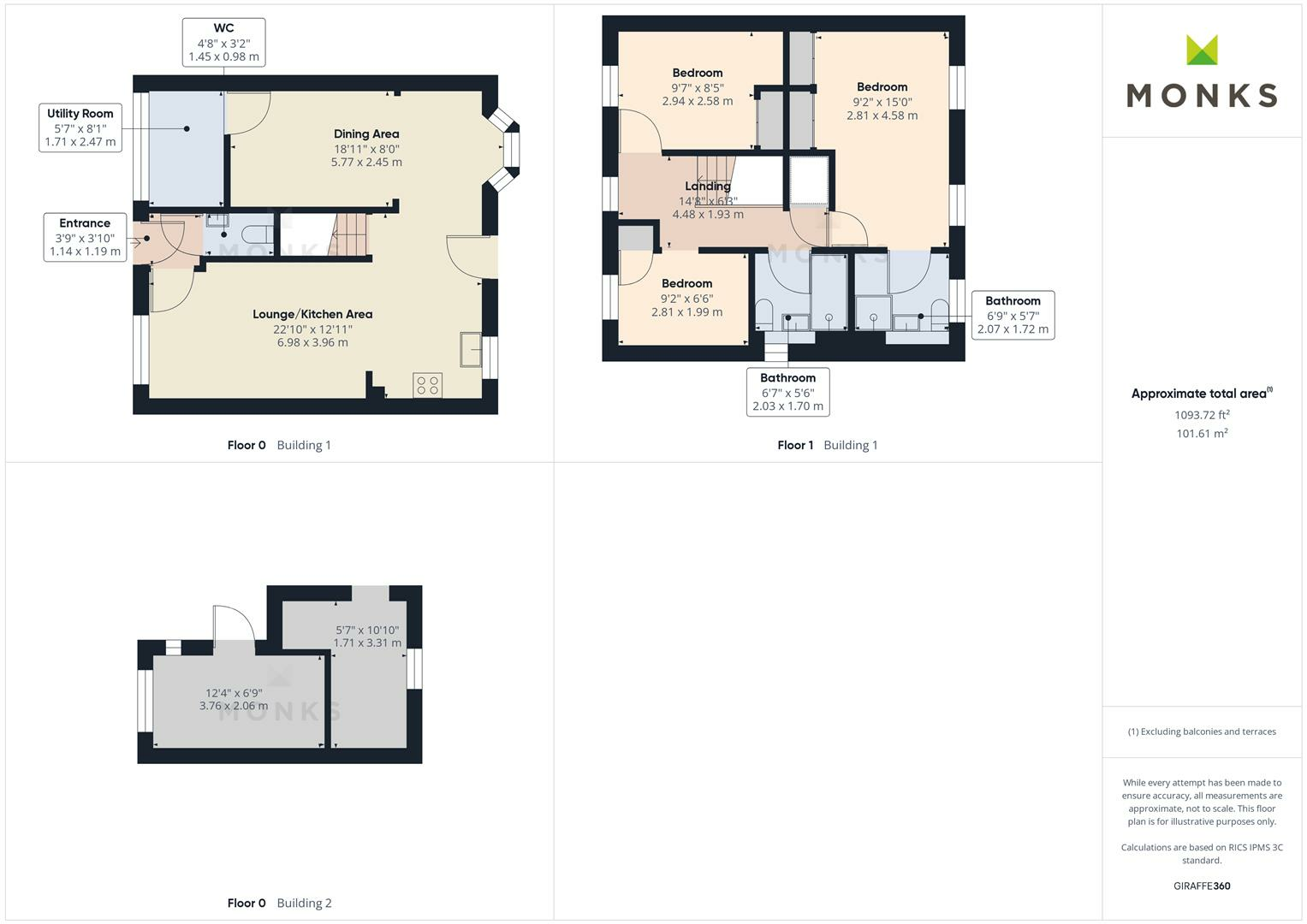Summary - 23 WINDMILL MEADOW WEM SHREWSBURY SY4 5YH
3 bed 2 bath Detached
Spacious modern family living with excellent commuter links and outdoor entertaining.
Impressive open-plan living, kitchen, dining and family area ideal for entertaining
Principal bedroom with built-in wardrobes and en suite shower
New gas boiler fitted June 2024; EPC rating B
Driveway parking for up to three cars and additional stoned parking area
Covered, decked sun terrace and two adjoining store rooms for studio/gym use
Solar panels visible on imagery; mains services connected, no flood risk
Modest garden/plot size — enclosed and low-maintenance
Data discrepancy: described as detached but built-form recorded as end-terrace
Set within a sought-after Windmill Meadow location in Wem, this double-fronted three-bedroom house balances modern convenience with practical family space. The ground floor's impressive open-plan living, kitchen and dining area flows directly onto a covered, decked terrace — designed for easy entertaining and everyday family life. The fitted kitchen includes integrated appliances and a useful utility room, while a driveway provides parking for up to three cars.
The principal bedroom benefits from built-in wardrobes and an en suite; two further bedrooms and a contemporary shower room complete the first floor. The property is energy efficient for its age (EPC B) and has a new gas boiler installed June 2024. Solar panels are shown in the imagery and mains services are connected; there is no identified flood risk and council tax is described as affordable.
Practical buyers should note the plot is modest in size and the listing data contains a built-form discrepancy (property described as detached but recorded as end-terrace in one field). Double glazing is present though installation date is not specified. Overall this is a well-presented, modern family home in a commuter-friendly market town with good local schools and a short walk to the railway station.
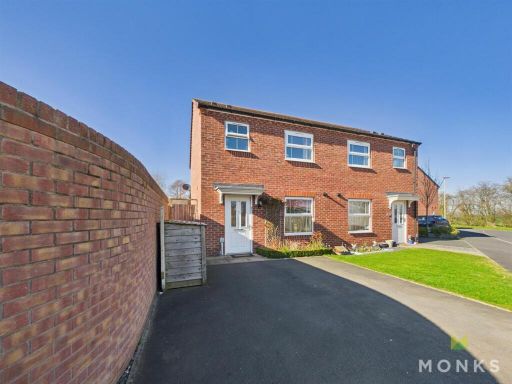 3 bedroom semi-detached house for sale in Stall Meadow, Wem, SY4 — £240,000 • 3 bed • 2 bath • 877 ft²
3 bedroom semi-detached house for sale in Stall Meadow, Wem, SY4 — £240,000 • 3 bed • 2 bath • 877 ft²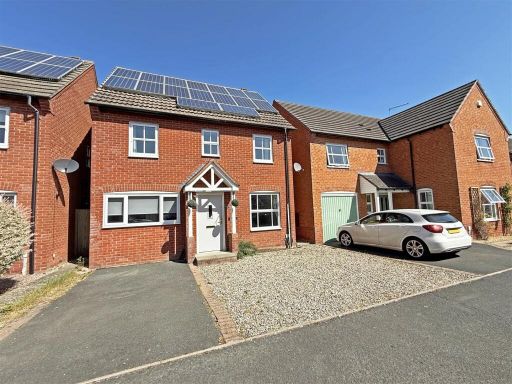 3 bedroom detached house for sale in Windmill Meadow, Wem, Shrewsbury, SY4 — £269,500 • 3 bed • 2 bath • 1258 ft²
3 bedroom detached house for sale in Windmill Meadow, Wem, Shrewsbury, SY4 — £269,500 • 3 bed • 2 bath • 1258 ft²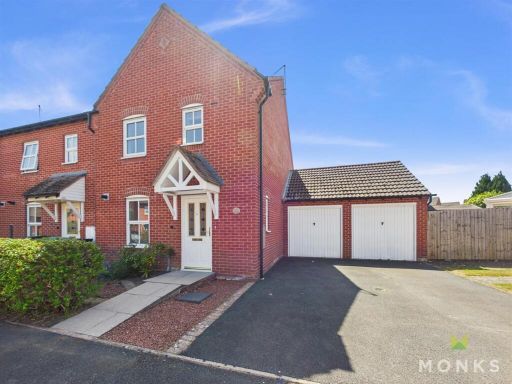 3 bedroom end of terrace house for sale in Windmill Meadow, Wem, SY4 — £240,000 • 3 bed • 2 bath • 910 ft²
3 bedroom end of terrace house for sale in Windmill Meadow, Wem, SY4 — £240,000 • 3 bed • 2 bath • 910 ft²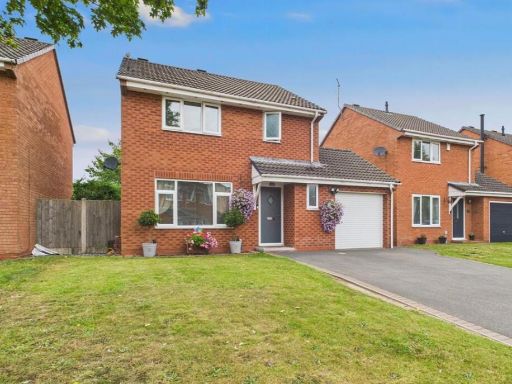 3 bedroom house for sale in Pantulf Road, Wem, SY4 — £300,000 • 3 bed • 2 bath • 1027 ft²
3 bedroom house for sale in Pantulf Road, Wem, SY4 — £300,000 • 3 bed • 2 bath • 1027 ft²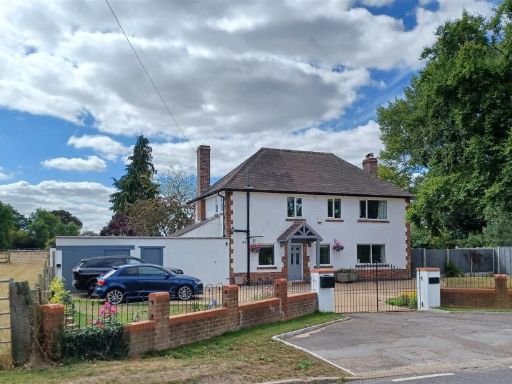 3 bedroom detached house for sale in Shawbury Road, Wem, Shrewsbury, SY4 — £599,950 • 3 bed • 2 bath • 2125 ft²
3 bedroom detached house for sale in Shawbury Road, Wem, Shrewsbury, SY4 — £599,950 • 3 bed • 2 bath • 2125 ft²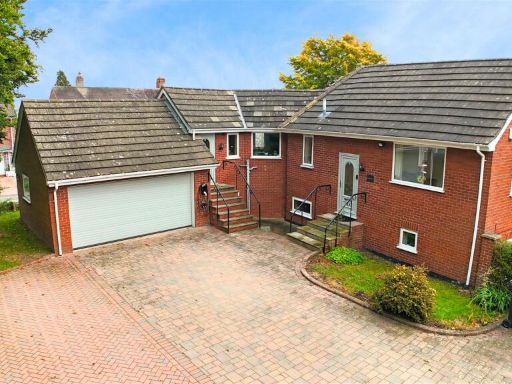 4 bedroom detached house for sale in Lowe Hill Road, Wem, SY4 — £575,000 • 4 bed • 2 bath • 1928 ft²
4 bedroom detached house for sale in Lowe Hill Road, Wem, SY4 — £575,000 • 4 bed • 2 bath • 1928 ft²