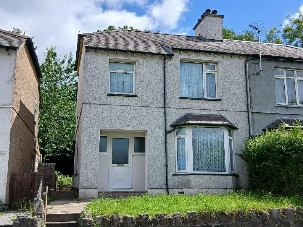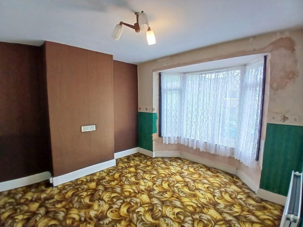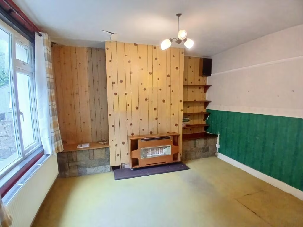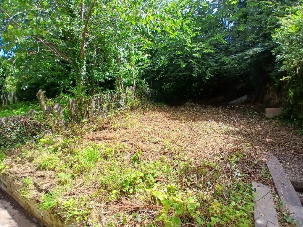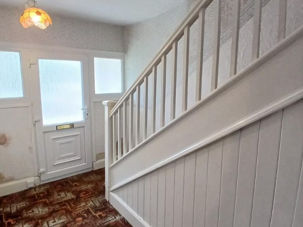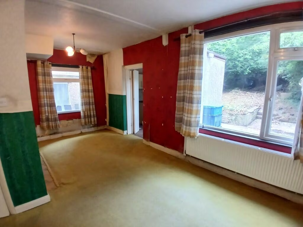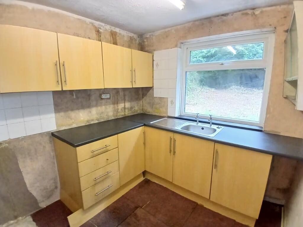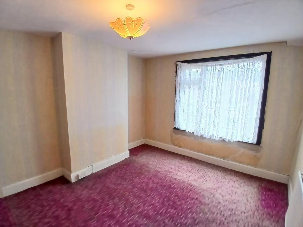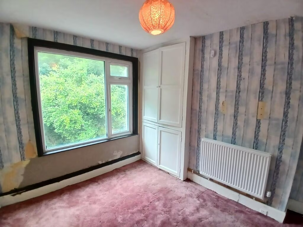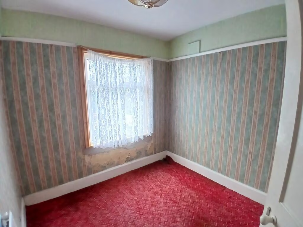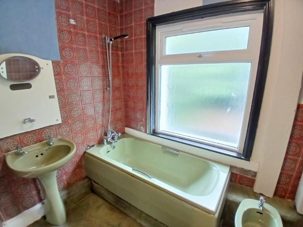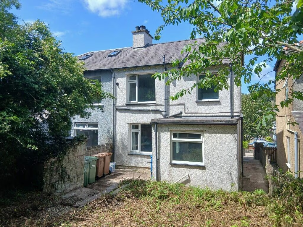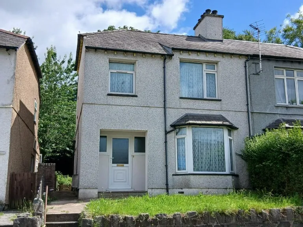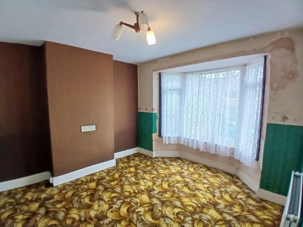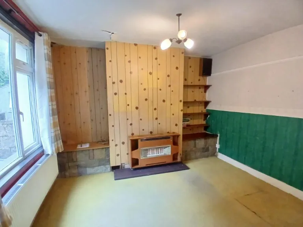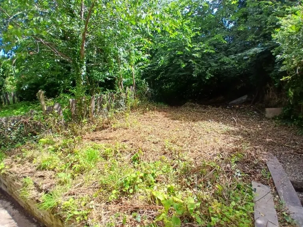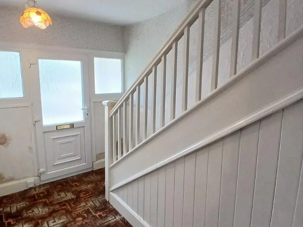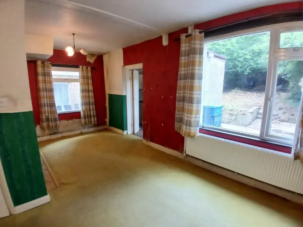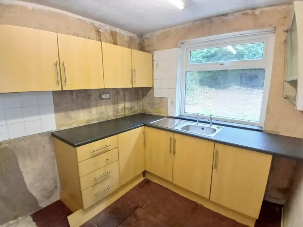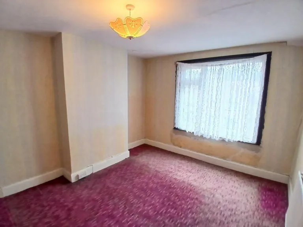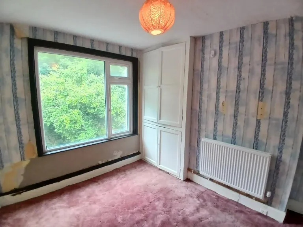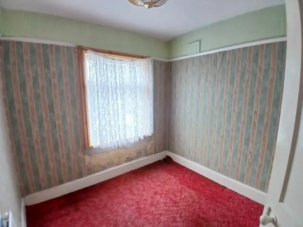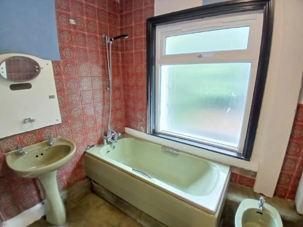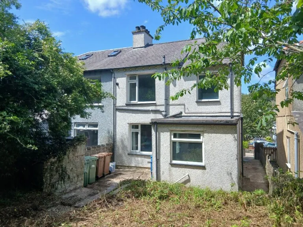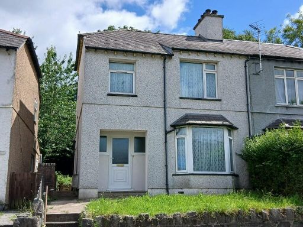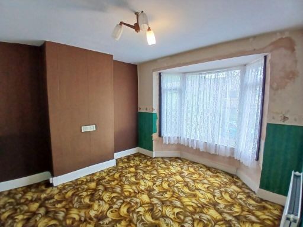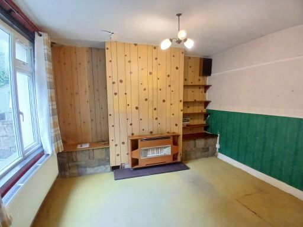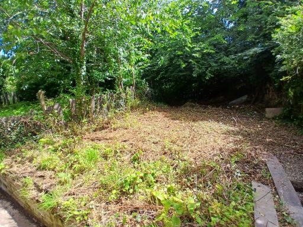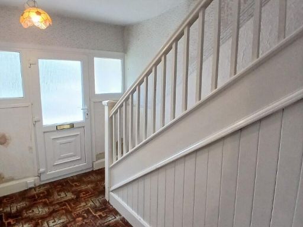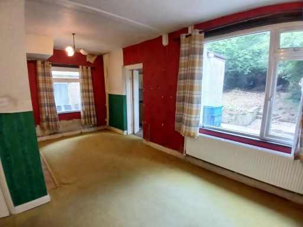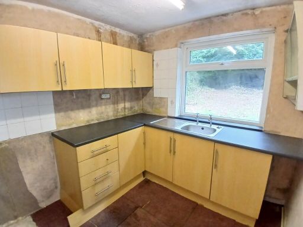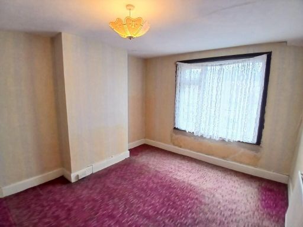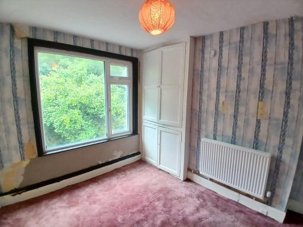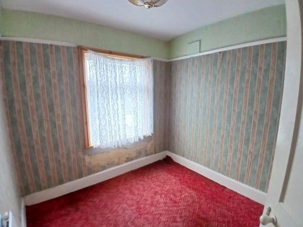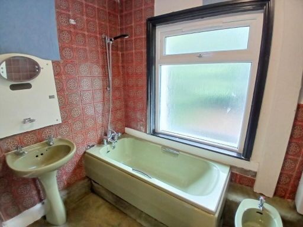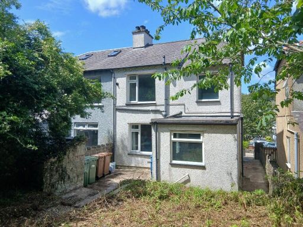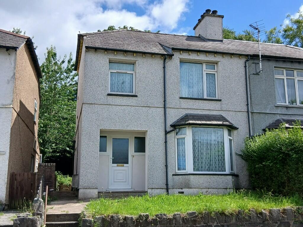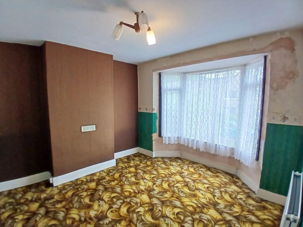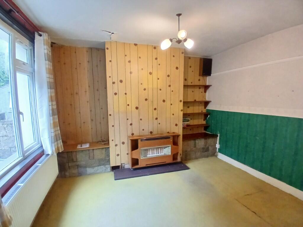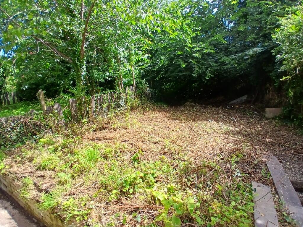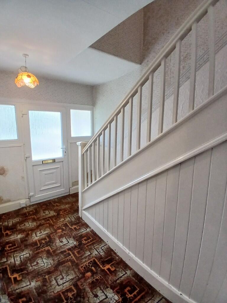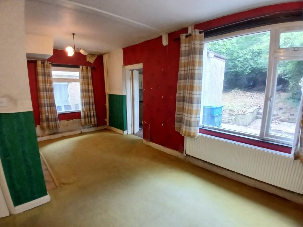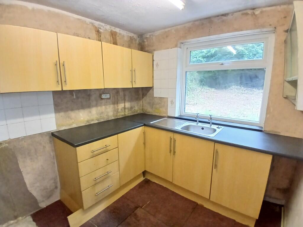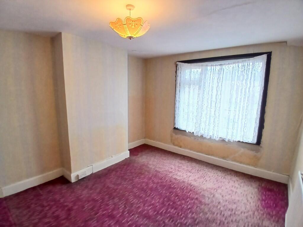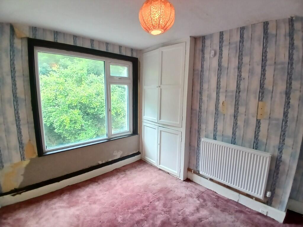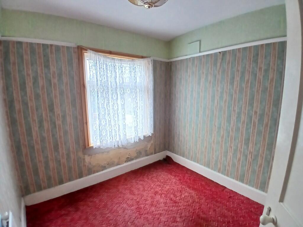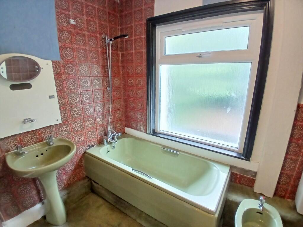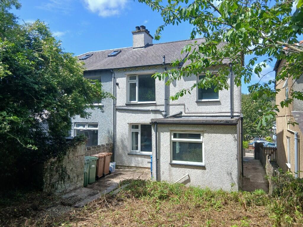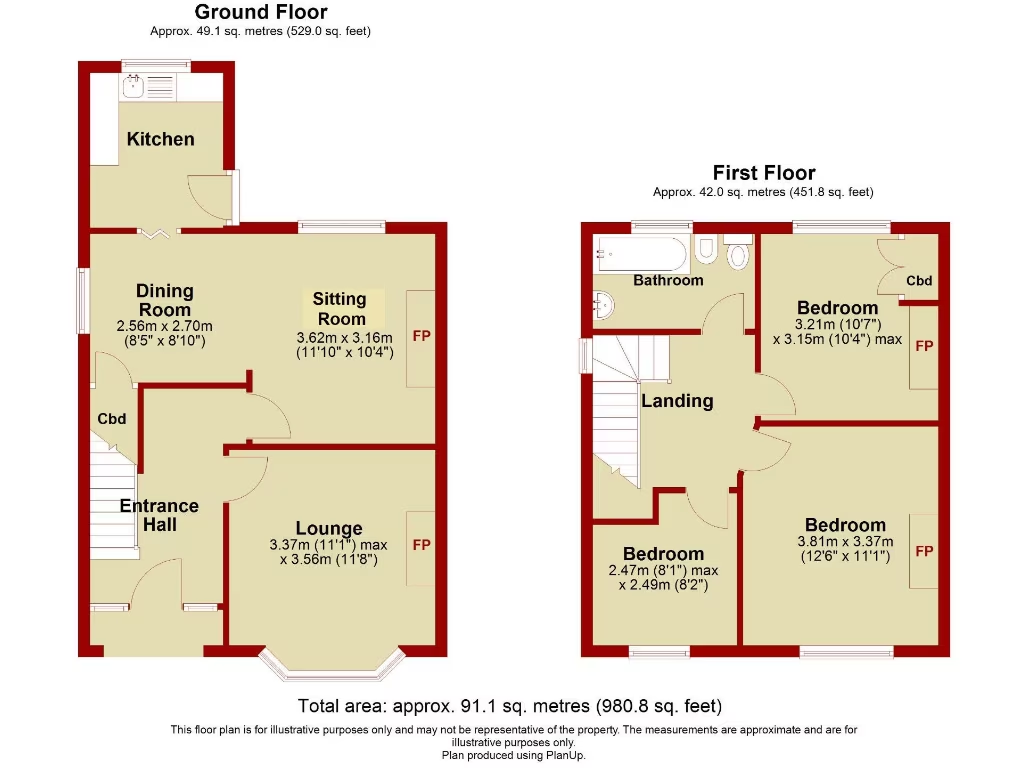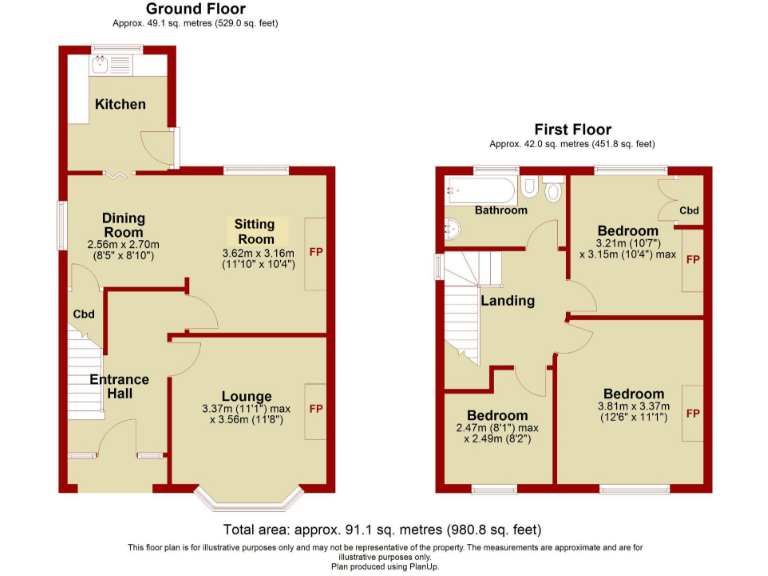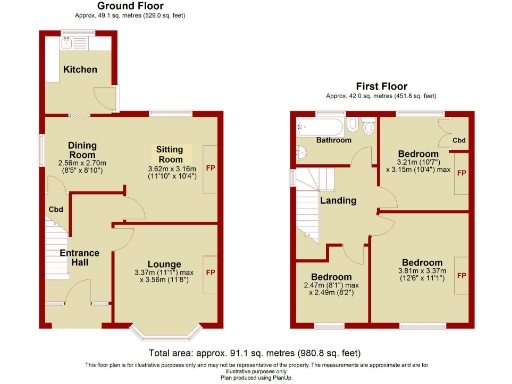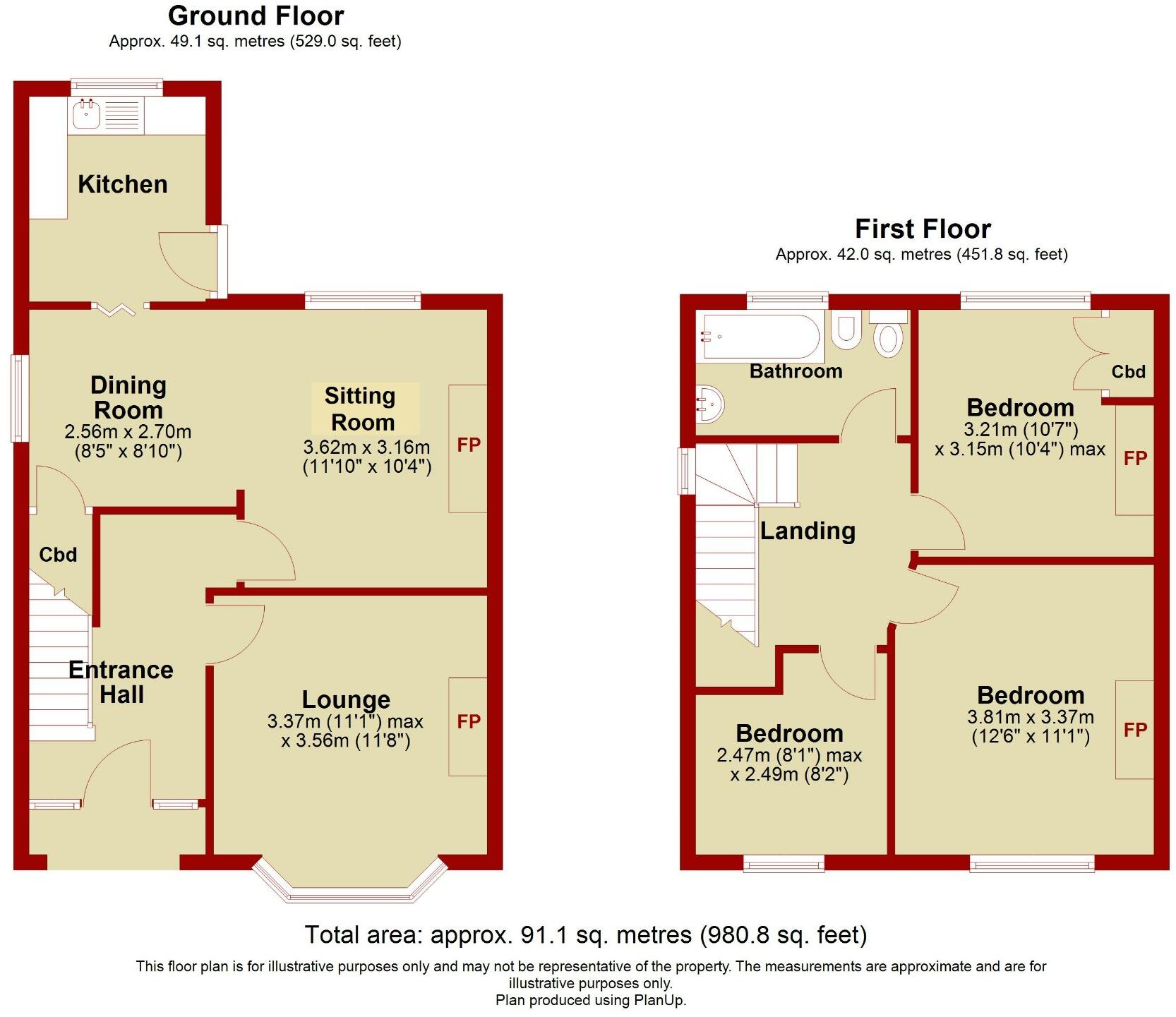Summary - Bangor, Gwynedd, LL57 LL57 4LN
3 bed 1 bath Semi-Detached
Period semi with big garden — substantial renovation required, great value for a hands‑on buyer.
Freehold three-bedroom semi-detached, approx. 980 sq ft
Large rear garden; small overall plot
Requires extensive modernisation throughout
Mains gas combi boiler; gas central heating present
uPVC double glazing installed post-2002
Solid brick walls likely without cavity insulation
Very deprived area; above-average crime levels
Article 4 Direction: permission needed for short lets/second homes
A three-bedroom semi-detached house on Caernarfon Road offering solid bones and a large rear garden in Bangor. The property retains period proportions — bay window, separate reception rooms and a traditional layout — but requires extensive modernisation throughout, making it suitable for a buyer ready to renovate.
The ground floor provides a reception hall, lounge, long dining/sitting room and a small kitchen with rear access. Upstairs are three bedrooms and a bathroom; the main services are mains gas central heating with a recent combi boiler and uPVC double glazing installed after 2002. Plot size is small but the rear garden is larger than average for the plot and includes an outbuilding in poor condition.
Notable positives are the freehold tenure, reasonable internal footprint (approx. 980 sq ft), fast broadband and excellent mobile signal. Important drawbacks: the property needs extensive renovation, internal electrics and heating were not tested, walls are solid brick with assumed no insulation, and it sits in a very deprived area with above-average crime levels. Purchasers should budget for comprehensive refurbishment and possible upgrading of services.
Because Gwynedd Council introduced an Article 4 Direction from 1 Sep 2024, planning permission will be required to use the property as a second home or short-term holiday let. This home will suit someone seeking a value purchase to modernise and personalise, rather than a move-in ready option.
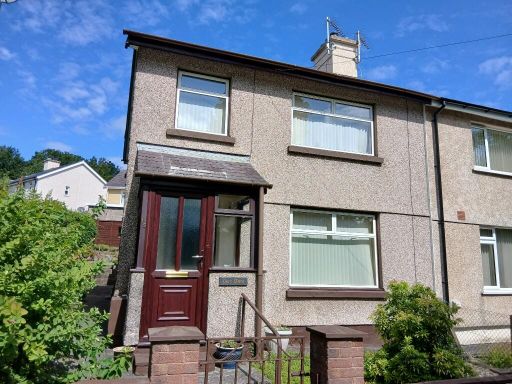 3 bedroom semi-detached house for sale in Bangor, Gwynedd, LL57 — £230,000 • 3 bed • 1 bath • 996 ft²
3 bedroom semi-detached house for sale in Bangor, Gwynedd, LL57 — £230,000 • 3 bed • 1 bath • 996 ft²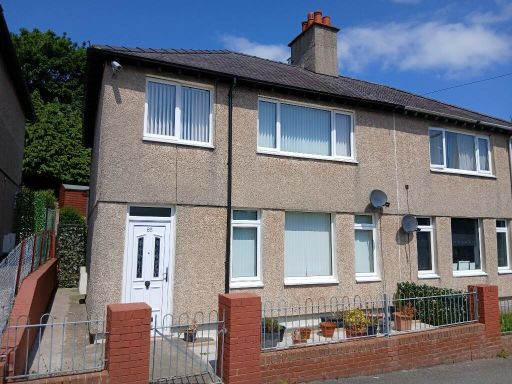 3 bedroom semi-detached house for sale in Bangor, Gwynedd, LL57 — £199,500 • 3 bed • 1 bath • 945 ft²
3 bedroom semi-detached house for sale in Bangor, Gwynedd, LL57 — £199,500 • 3 bed • 1 bath • 945 ft²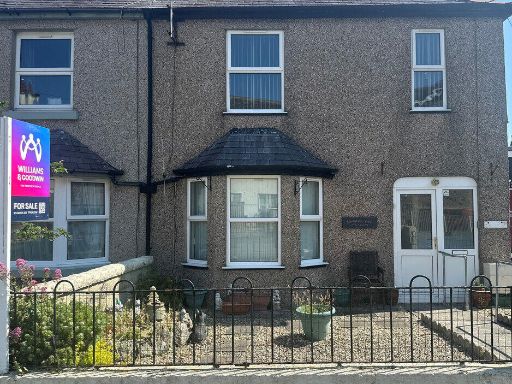 3 bedroom semi-detached house for sale in Glynne Road, Bangor, LL57 — £195,500 • 3 bed • 1 bath • 1077 ft²
3 bedroom semi-detached house for sale in Glynne Road, Bangor, LL57 — £195,500 • 3 bed • 1 bath • 1077 ft²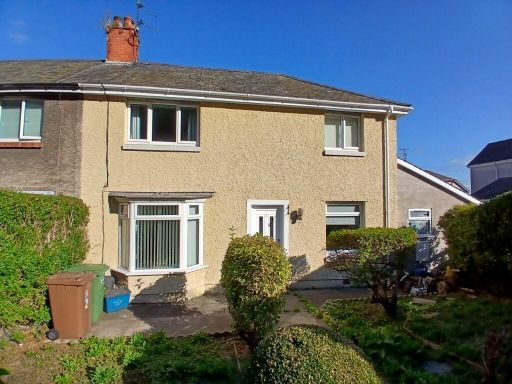 3 bedroom semi-detached house for sale in Bangor, Gwynedd, LL57 — £265,000 • 3 bed • 2 bath • 1481 ft²
3 bedroom semi-detached house for sale in Bangor, Gwynedd, LL57 — £265,000 • 3 bed • 2 bath • 1481 ft²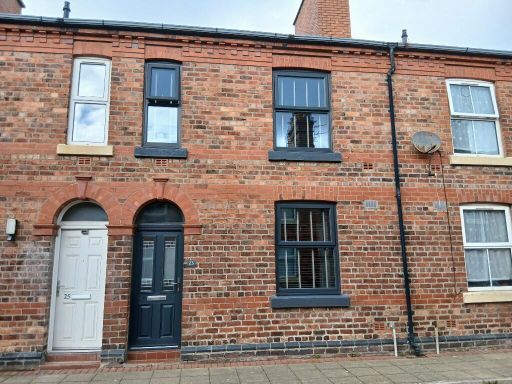 3 bedroom terraced house for sale in Bangor, Gwynedd, LL57 — £169,500 • 3 bed • 1 bath • 853 ft²
3 bedroom terraced house for sale in Bangor, Gwynedd, LL57 — £169,500 • 3 bed • 1 bath • 853 ft²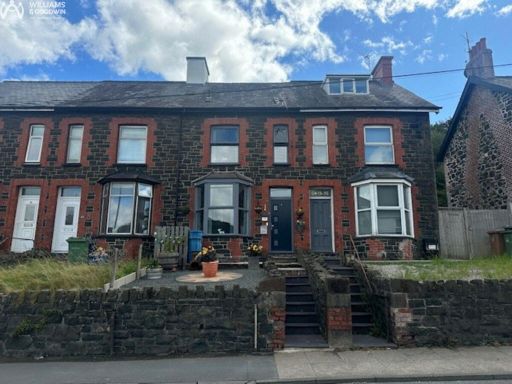 3 bedroom terraced house for sale in Caernarfon Road, Bangor, Gwynedd, LL57 — £220,000 • 3 bed • 2 bath • 12300 ft²
3 bedroom terraced house for sale in Caernarfon Road, Bangor, Gwynedd, LL57 — £220,000 • 3 bed • 2 bath • 12300 ft²