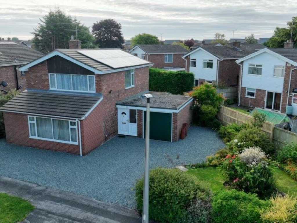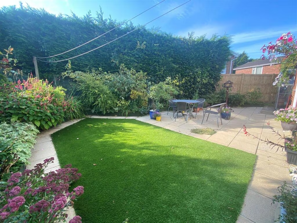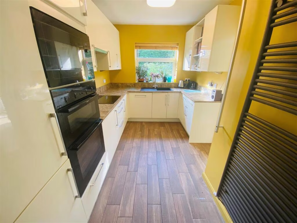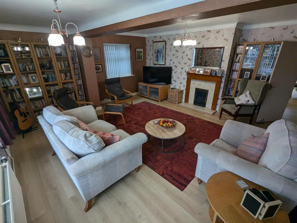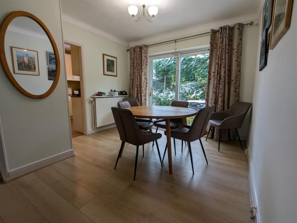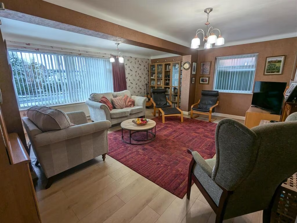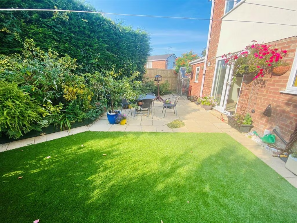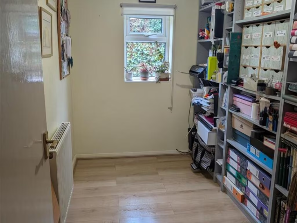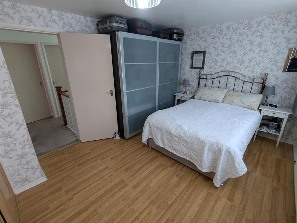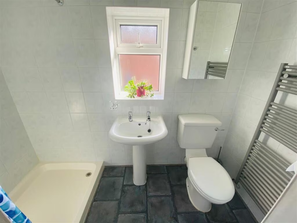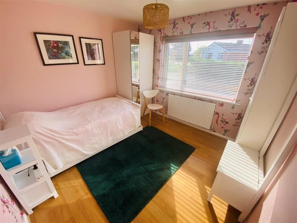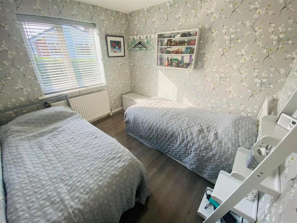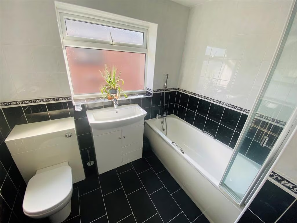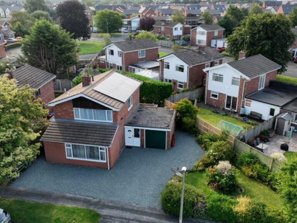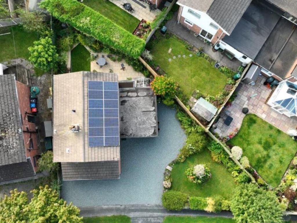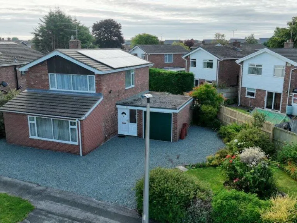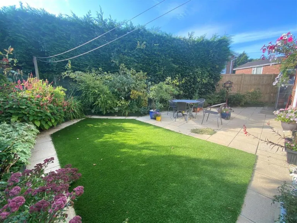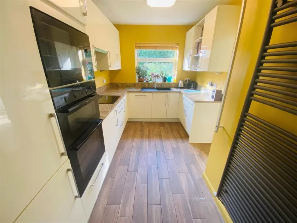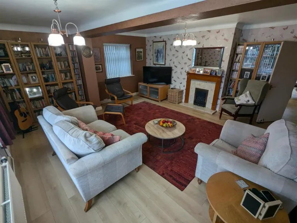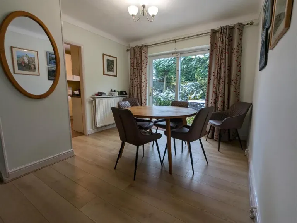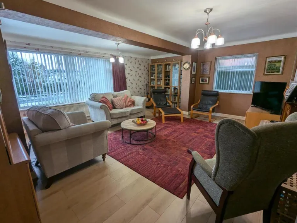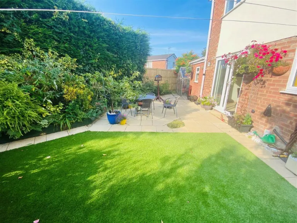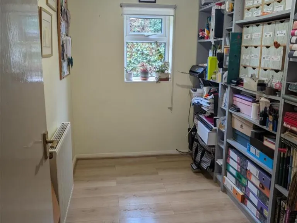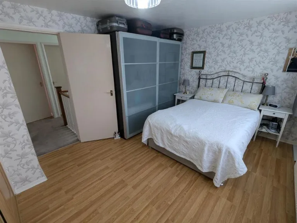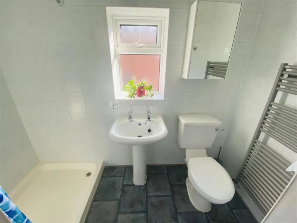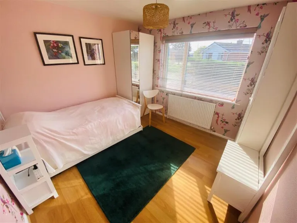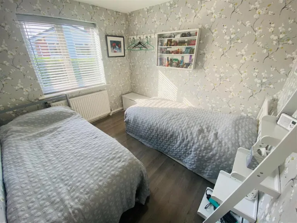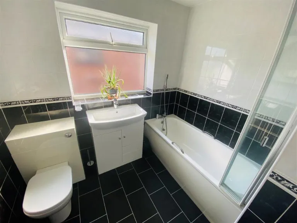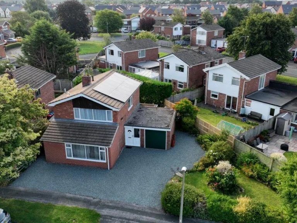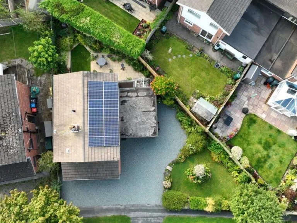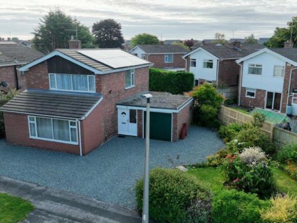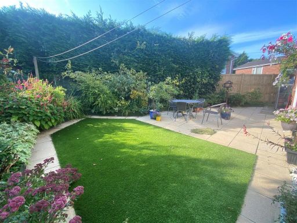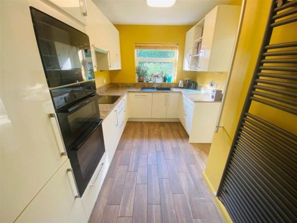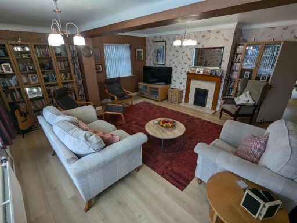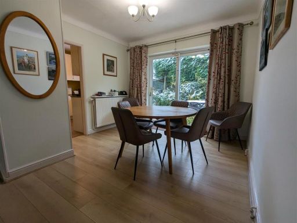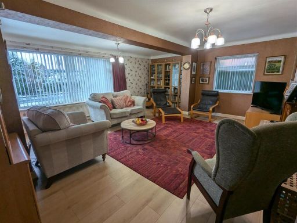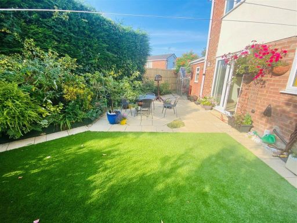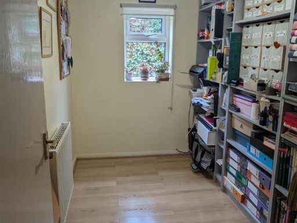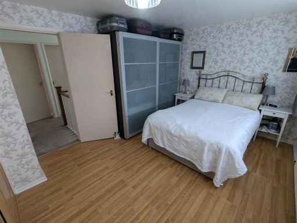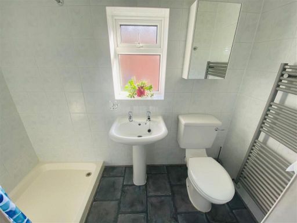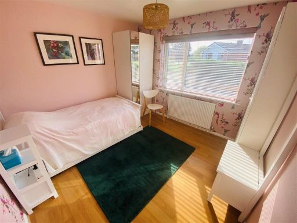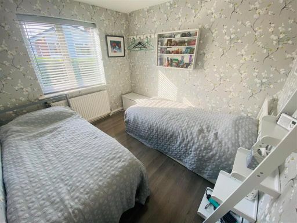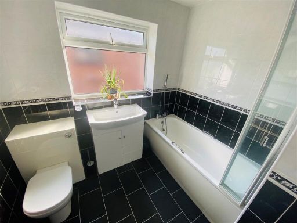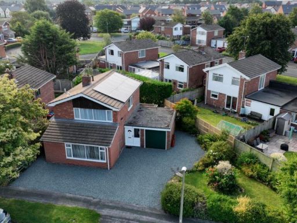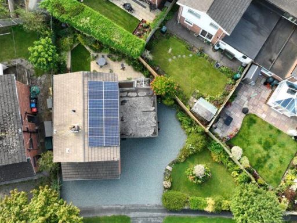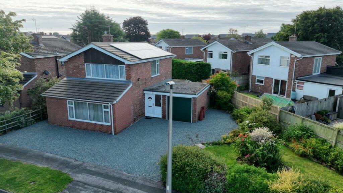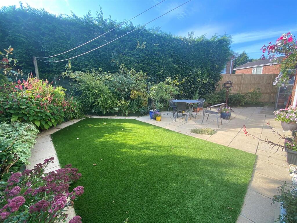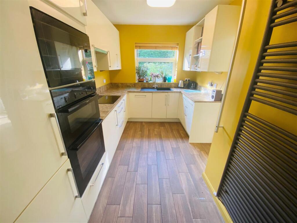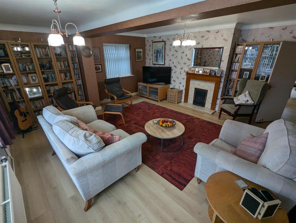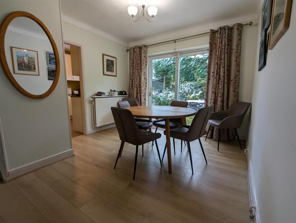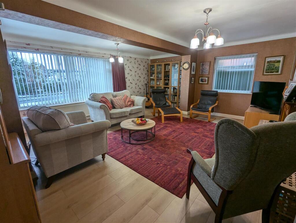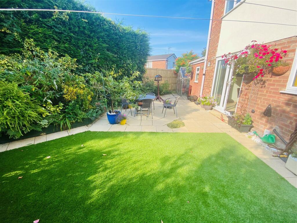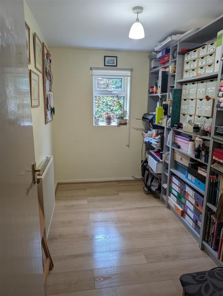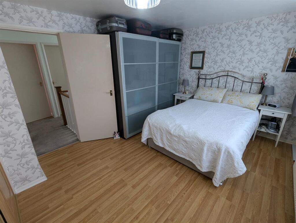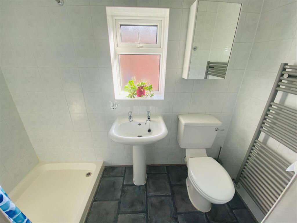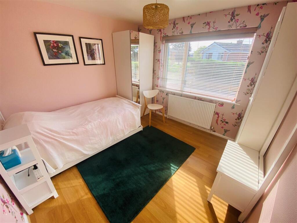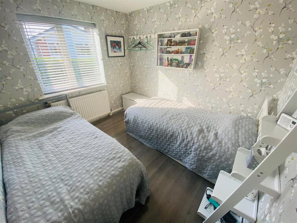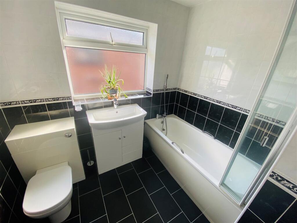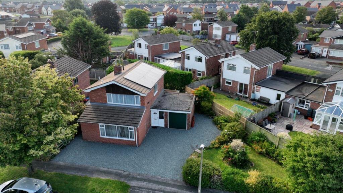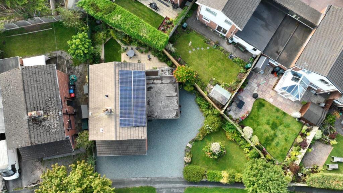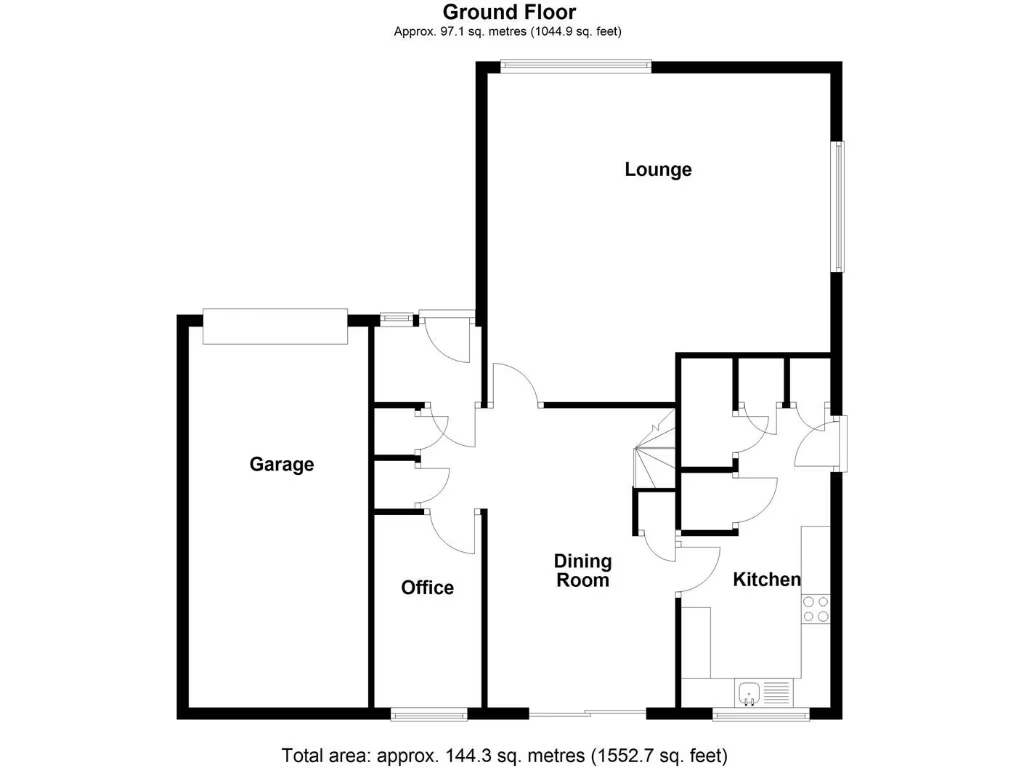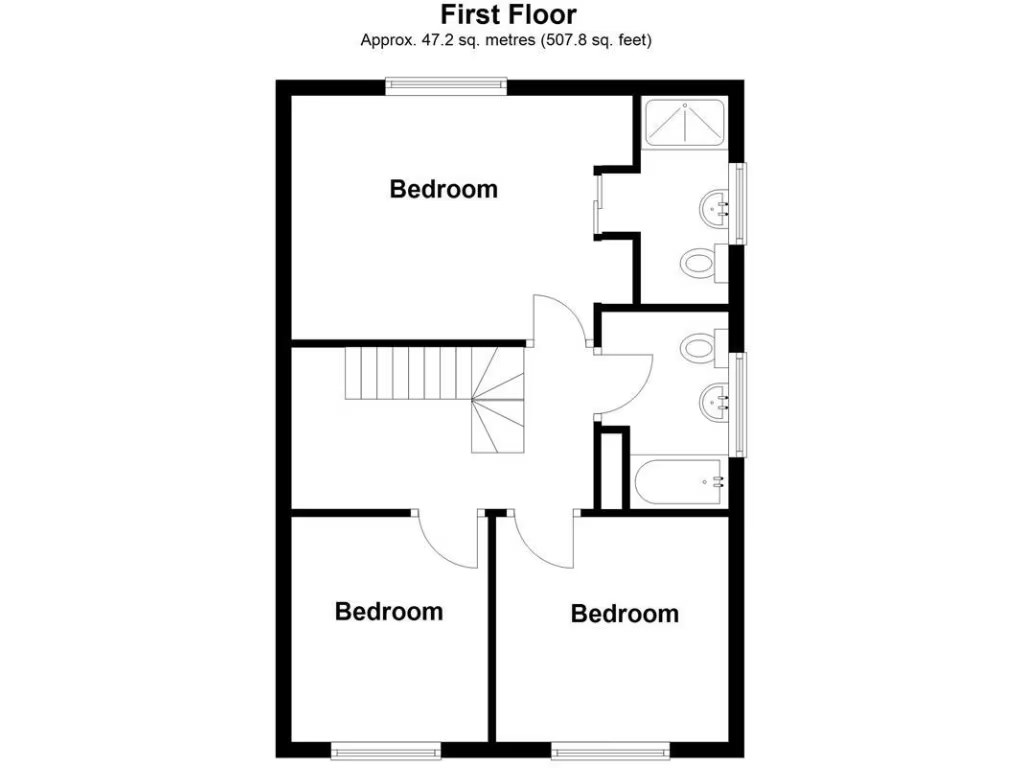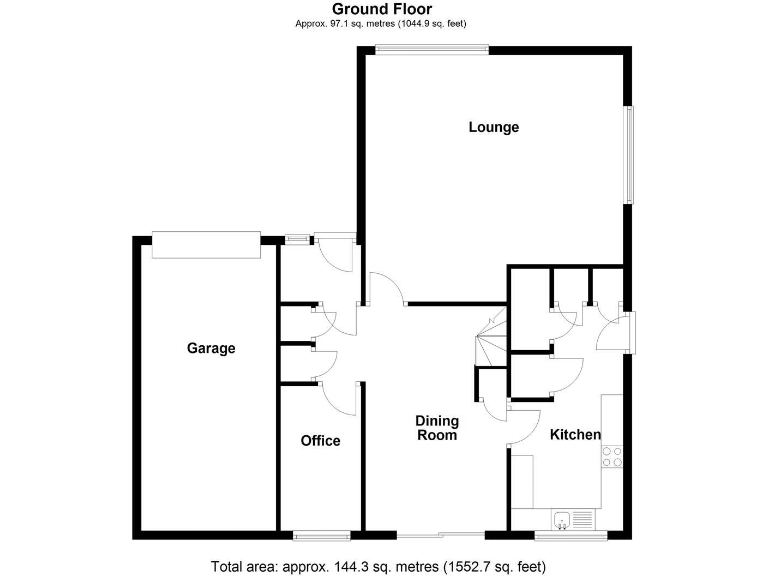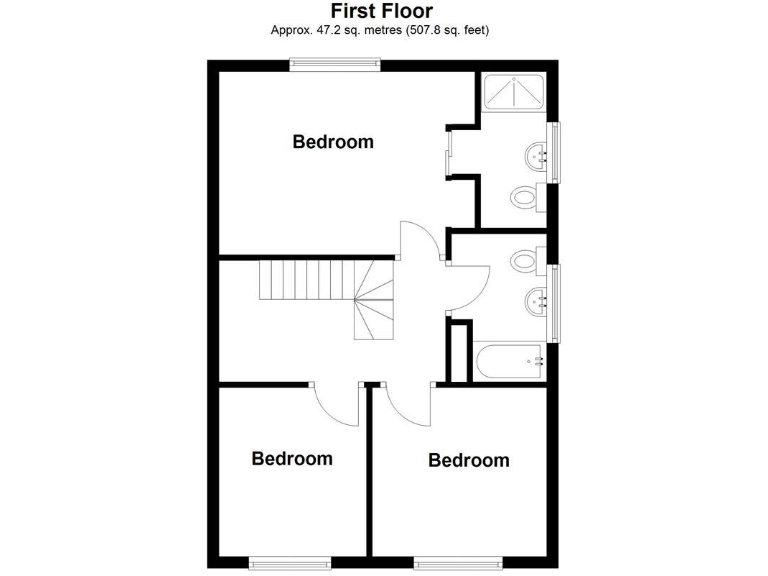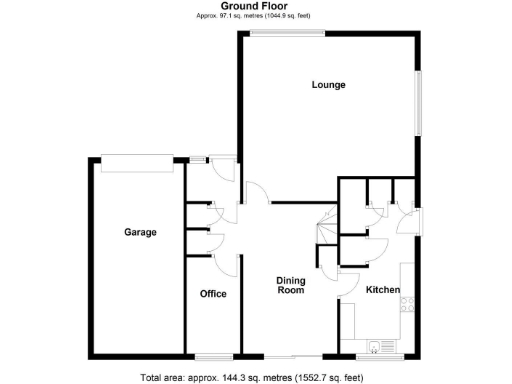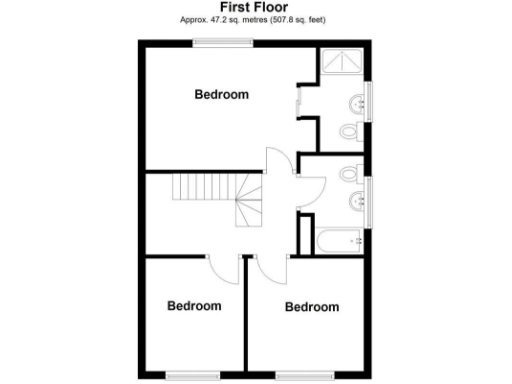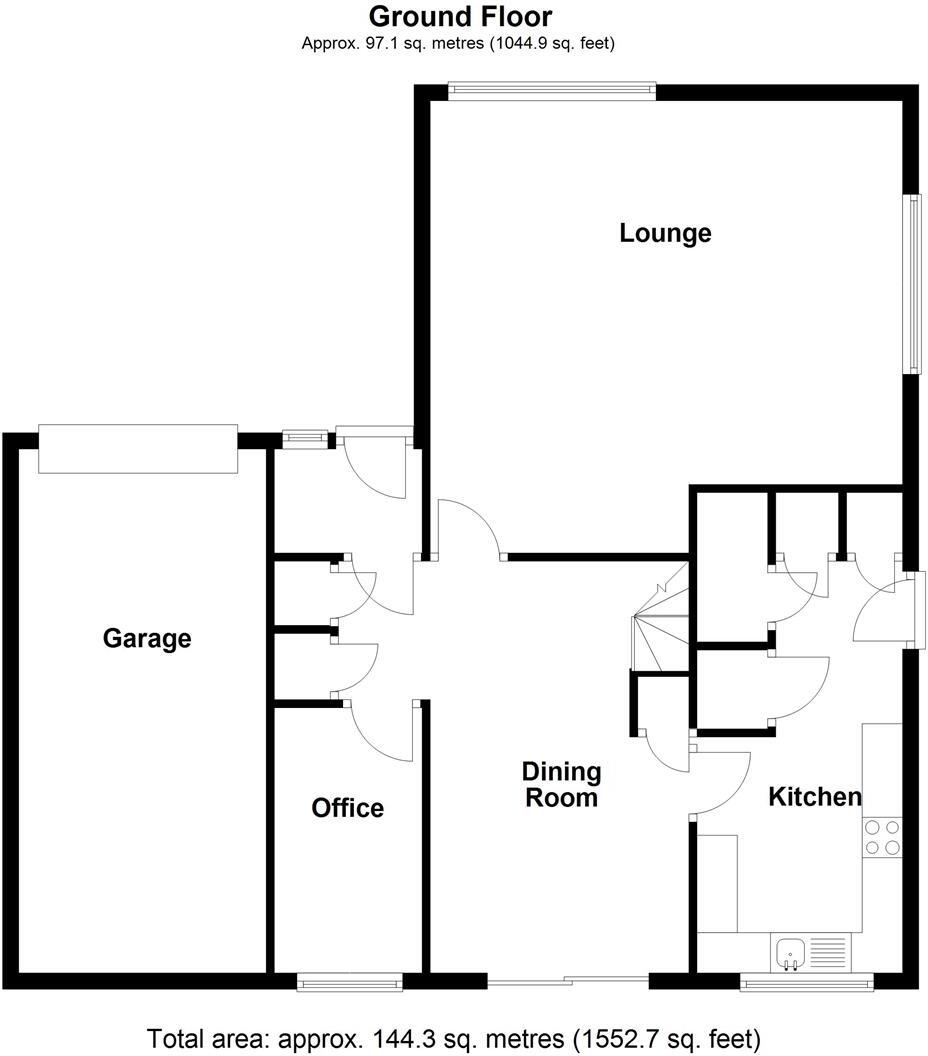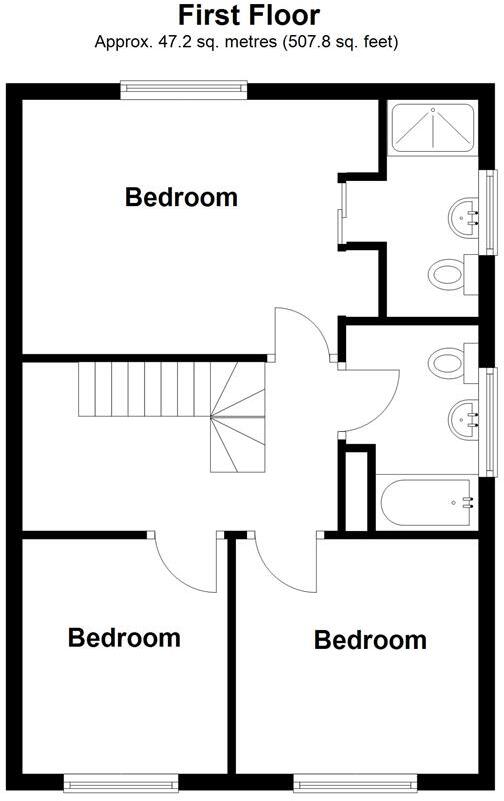Summary - 15 DENSTONE DRIVE CHESTER CH4 7PR
4 bed 2 bath Detached
Low‑maintenance four-bedroom family home with solar income and generous parking..
4 bedrooms including ground-floor study/bedroom option
Principal bedroom with ensuite shower room
Solar panels with c.11 years of feed-in tariff (~£1,500pa)
Private, low-maintenance rear garden with artificial lawn and patio
Generous gravel driveway and turning space plus single garage
Gas central heating and UPVC double glazing (install date unknown)
Built early 1990s — straightforward condition, scope to modernise
Council Tax Band D; very low local crime and fast broadband
This detached family home on Denstone Drive sits on a generous fan-shaped plot in a sought-after Chester suburb, offering easy access to the city, local motorways and good schools. The living space is practical and well laid out with a bright living room, separate dining room, fitted kitchen and a ground-floor study that can serve as a fourth bedroom. Upstairs the principal bedroom has an ensuite and there are two further double bedrooms plus a family bathroom.
Practical features include gas central heating, UPVC double glazing, roof-mounted solar panels and a single garage with power and lighting. The front provides generous gravel parking and turning space; the rear is private and low-maintenance with artificial lawn and a paved patio—designed for easy upkeep rather than large-scale gardening.
The property is well-suited to families wanting comfortable, low-maintenance living close to schools, parks and transport links. The solar panels currently benefit from a remaining 11-year feed-in tariff (approx. £1,500pa) which reduces running costs. Note the garage has a single-glazed timber rear window and the exact install date of the double glazing is not recorded.
Overall this is a practical family home from the early 1990s that balances ready-to-live-in accommodation with opportunities for modest updating if a buyer wants to personalise finishes or improve energy performance further.
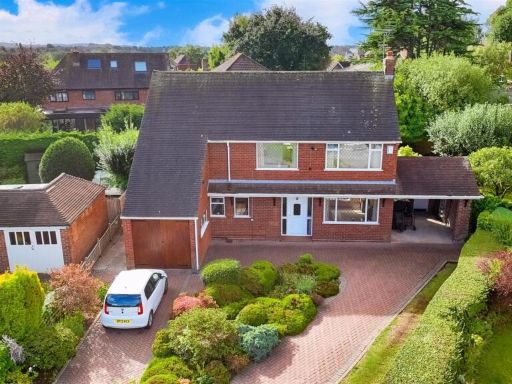 3 bedroom detached house for sale in Anne's Way, Queens Park, CH4 — £700,000 • 3 bed • 1 bath • 2219 ft²
3 bedroom detached house for sale in Anne's Way, Queens Park, CH4 — £700,000 • 3 bed • 1 bath • 2219 ft²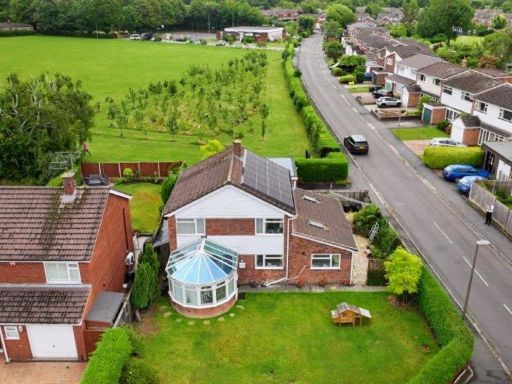 4 bedroom detached house for sale in Green Lane, Vicars Cross, Chester, CH3 — £460,000 • 4 bed • 2 bath • 1451 ft²
4 bedroom detached house for sale in Green Lane, Vicars Cross, Chester, CH3 — £460,000 • 4 bed • 2 bath • 1451 ft²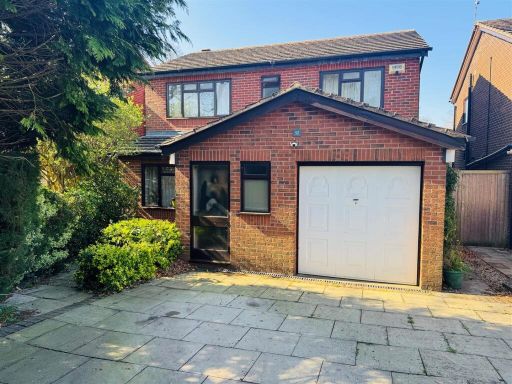 4 bedroom detached house for sale in Wealstone Lane, Upton, CH2 — £550,000 • 4 bed • 2 bath • 1655 ft²
4 bedroom detached house for sale in Wealstone Lane, Upton, CH2 — £550,000 • 4 bed • 2 bath • 1655 ft²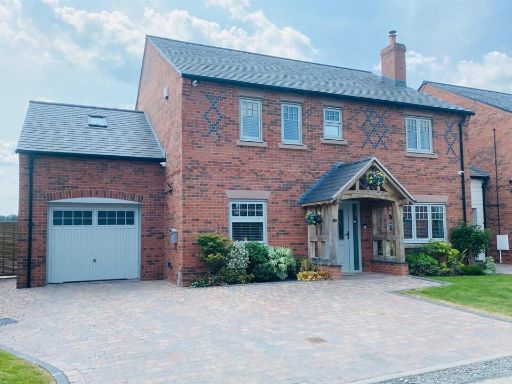 5 bedroom detached house for sale in Belgrave Garden Mews, Pulford, Chester, CH4 — £1,100,000 • 5 bed • 3 bath • 2089 ft²
5 bedroom detached house for sale in Belgrave Garden Mews, Pulford, Chester, CH4 — £1,100,000 • 5 bed • 3 bath • 2089 ft²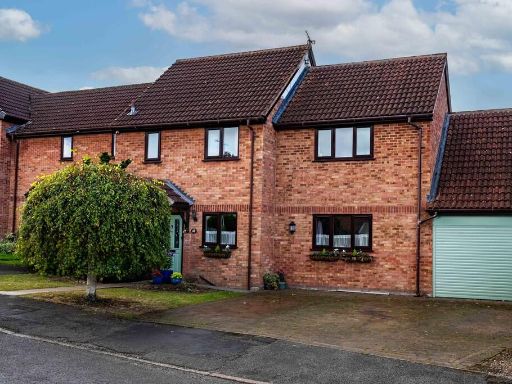 4 bedroom semi-detached house for sale in Springfields, Mickle Trafford, Chester, CH2 — £350,000 • 4 bed • 2 bath • 1657 ft²
4 bedroom semi-detached house for sale in Springfields, Mickle Trafford, Chester, CH2 — £350,000 • 4 bed • 2 bath • 1657 ft²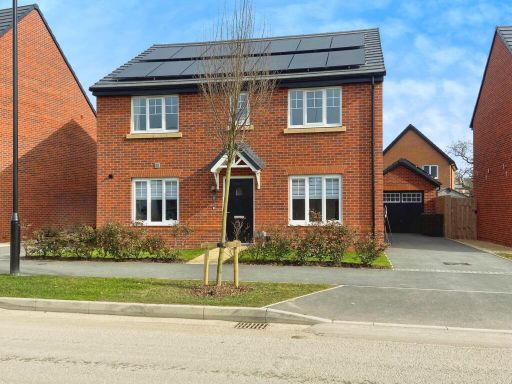 4 bedroom detached house for sale in Roman Crescent, Chester, CH4 — £525,000 • 4 bed • 3 bath • 1724 ft²
4 bedroom detached house for sale in Roman Crescent, Chester, CH4 — £525,000 • 4 bed • 3 bath • 1724 ft²