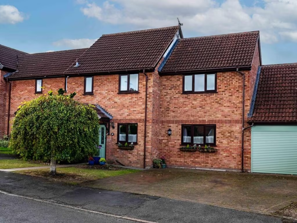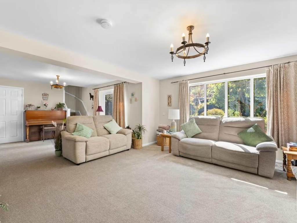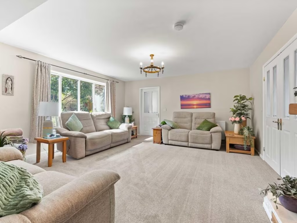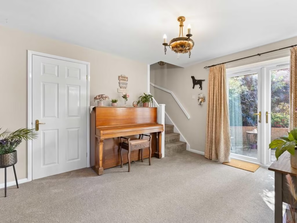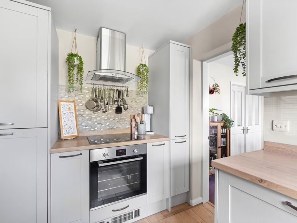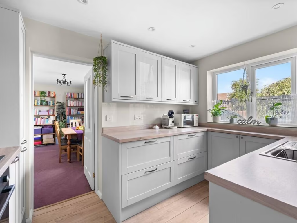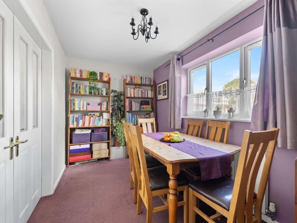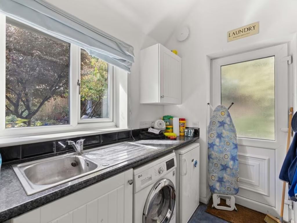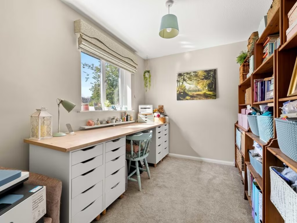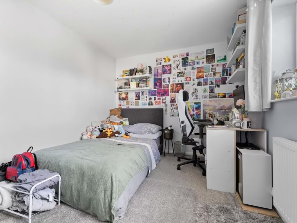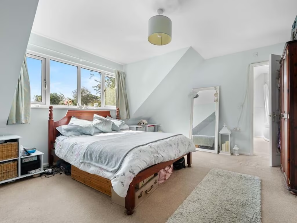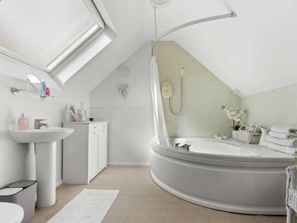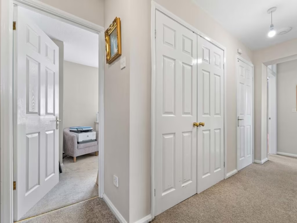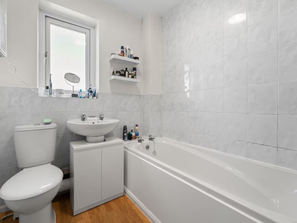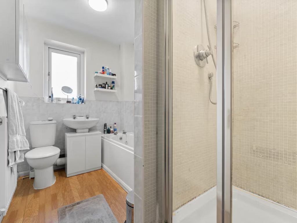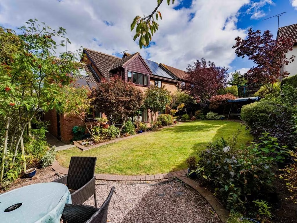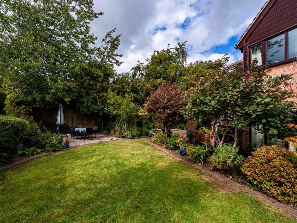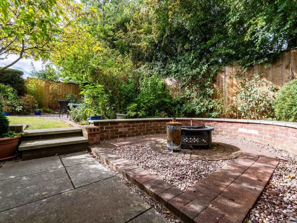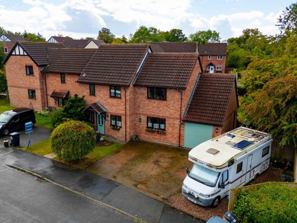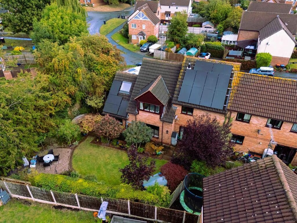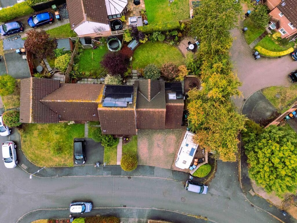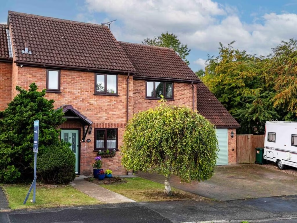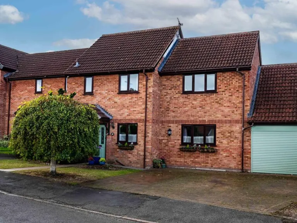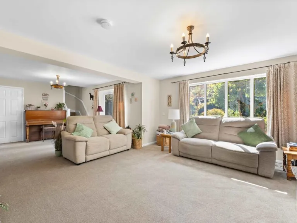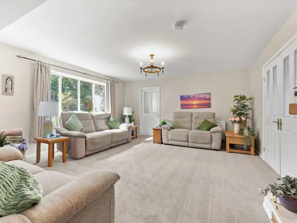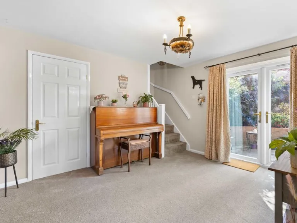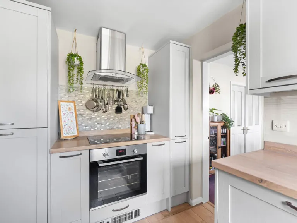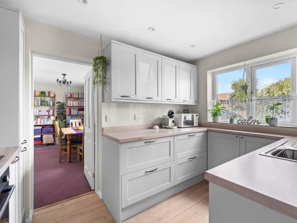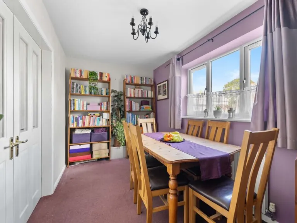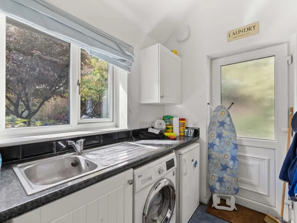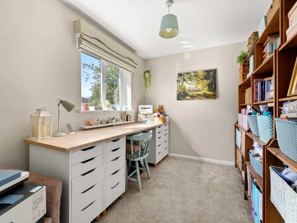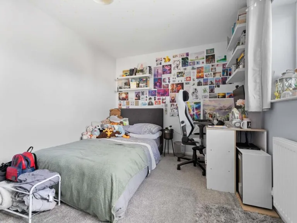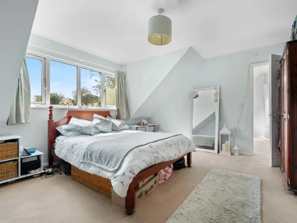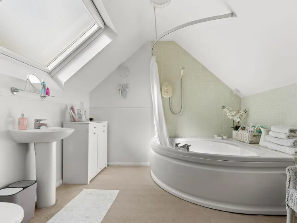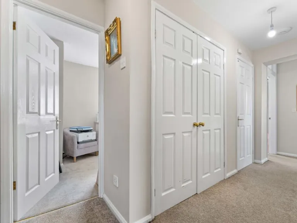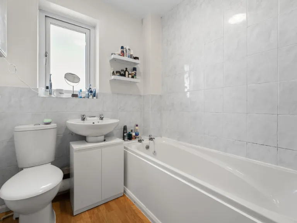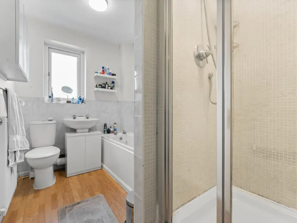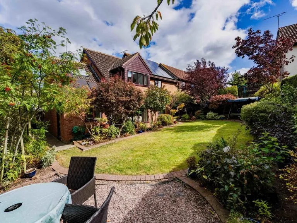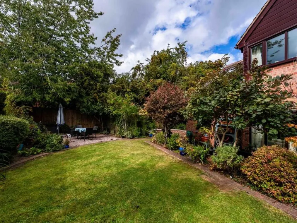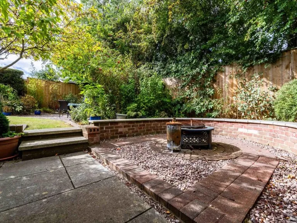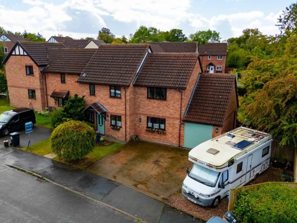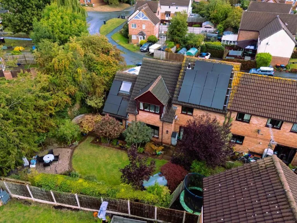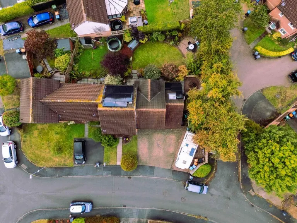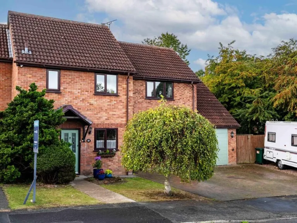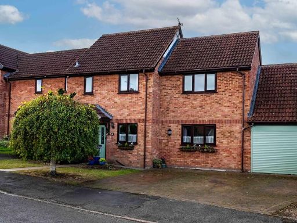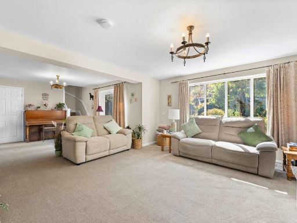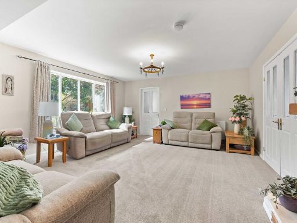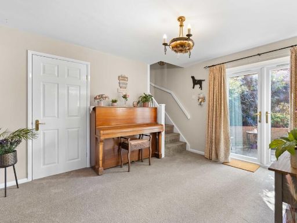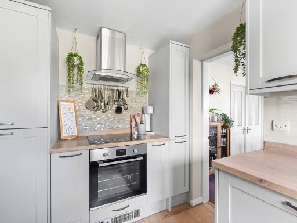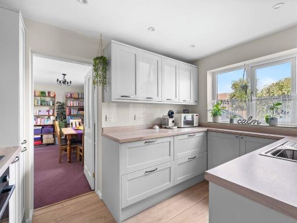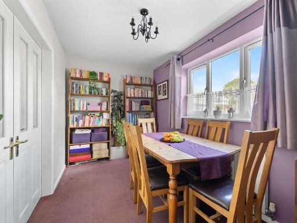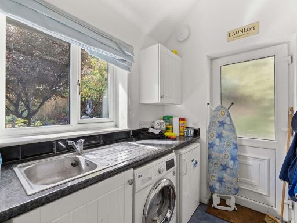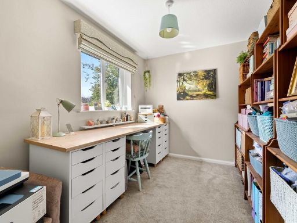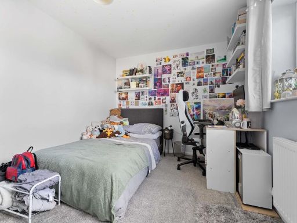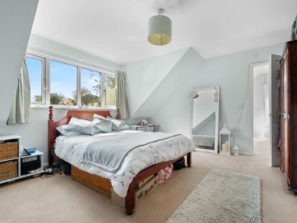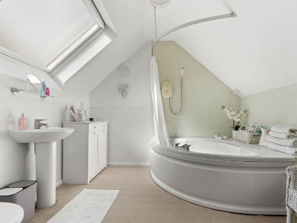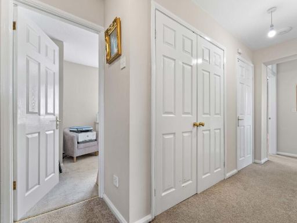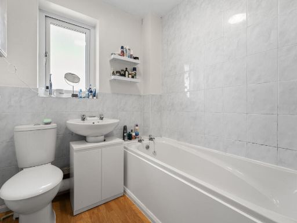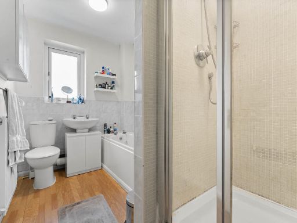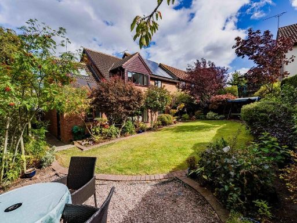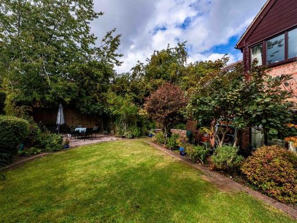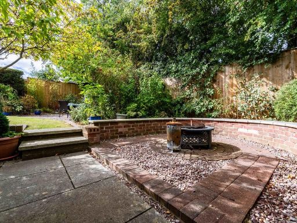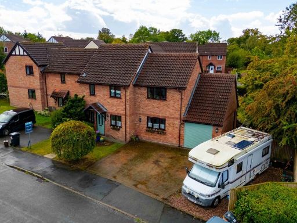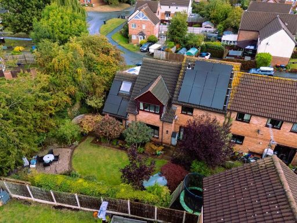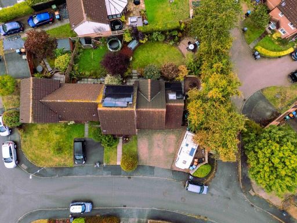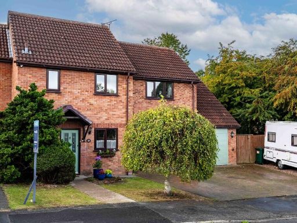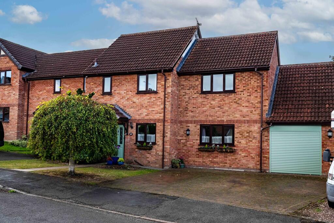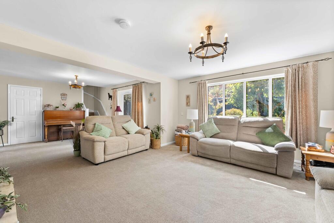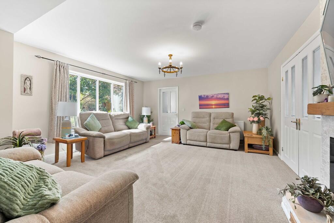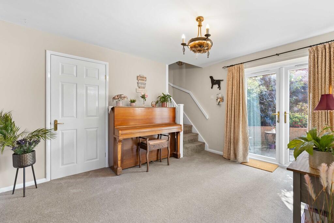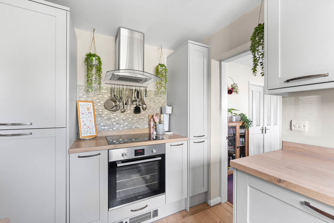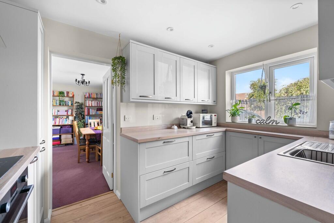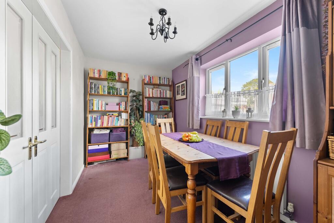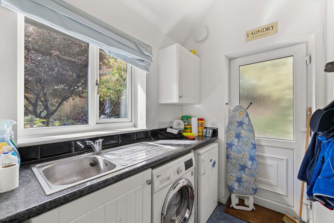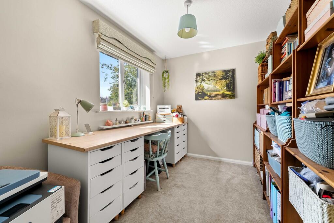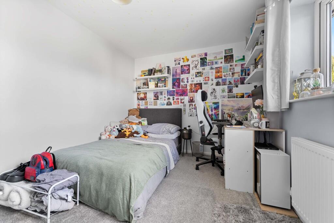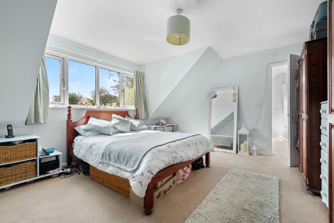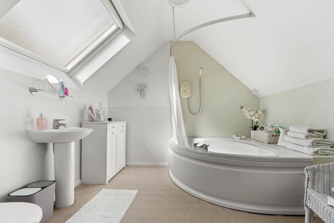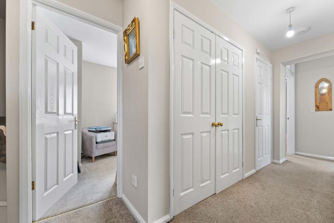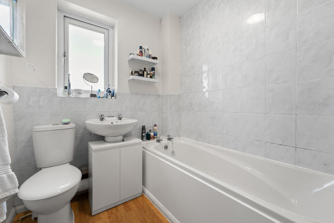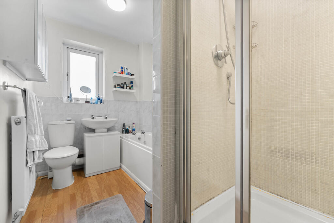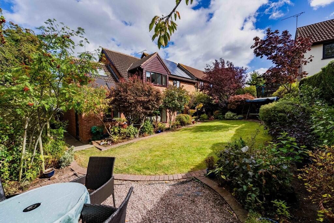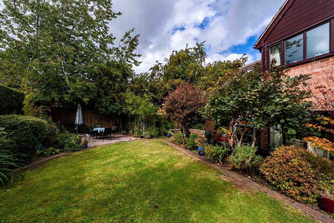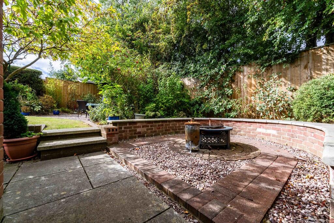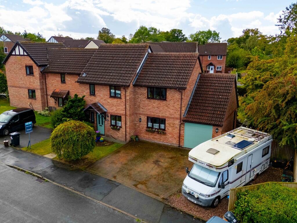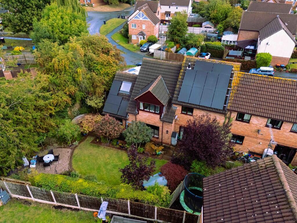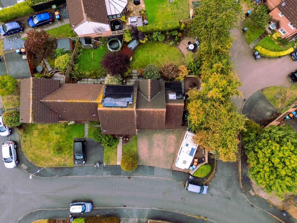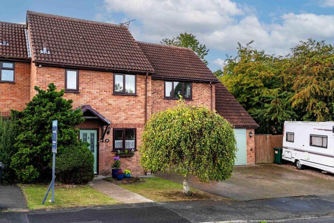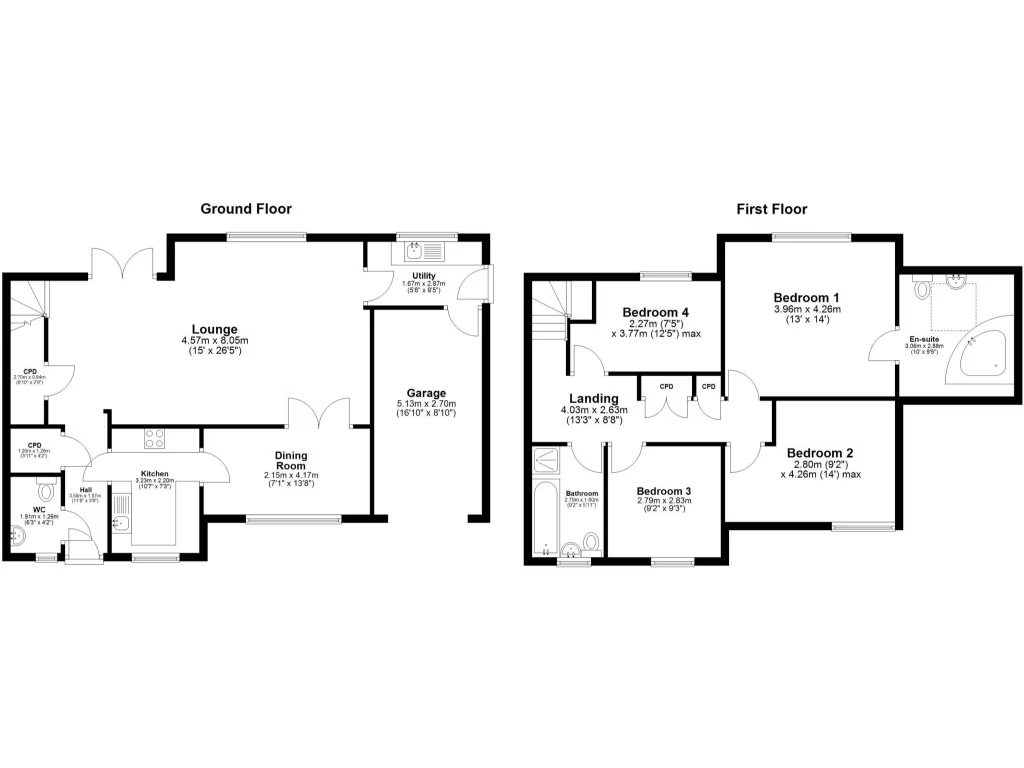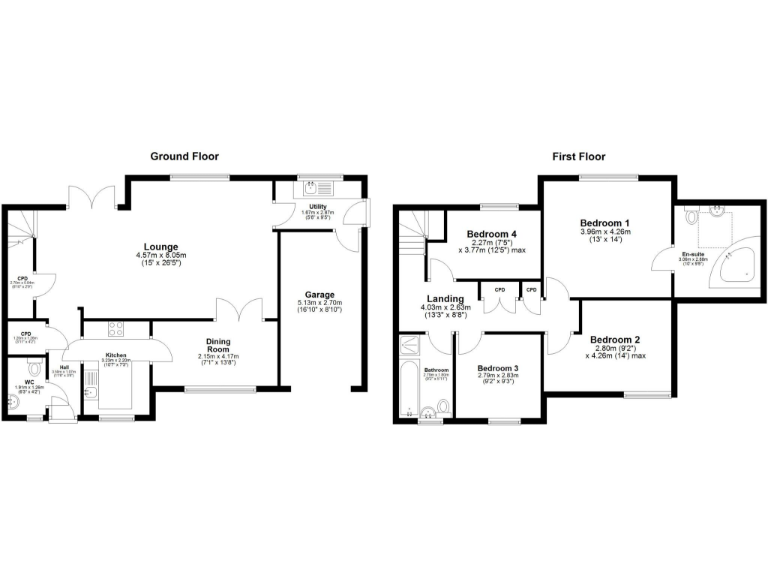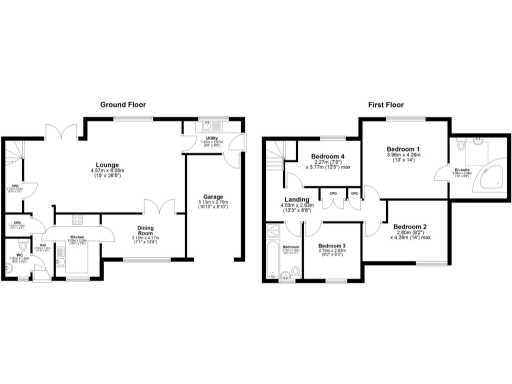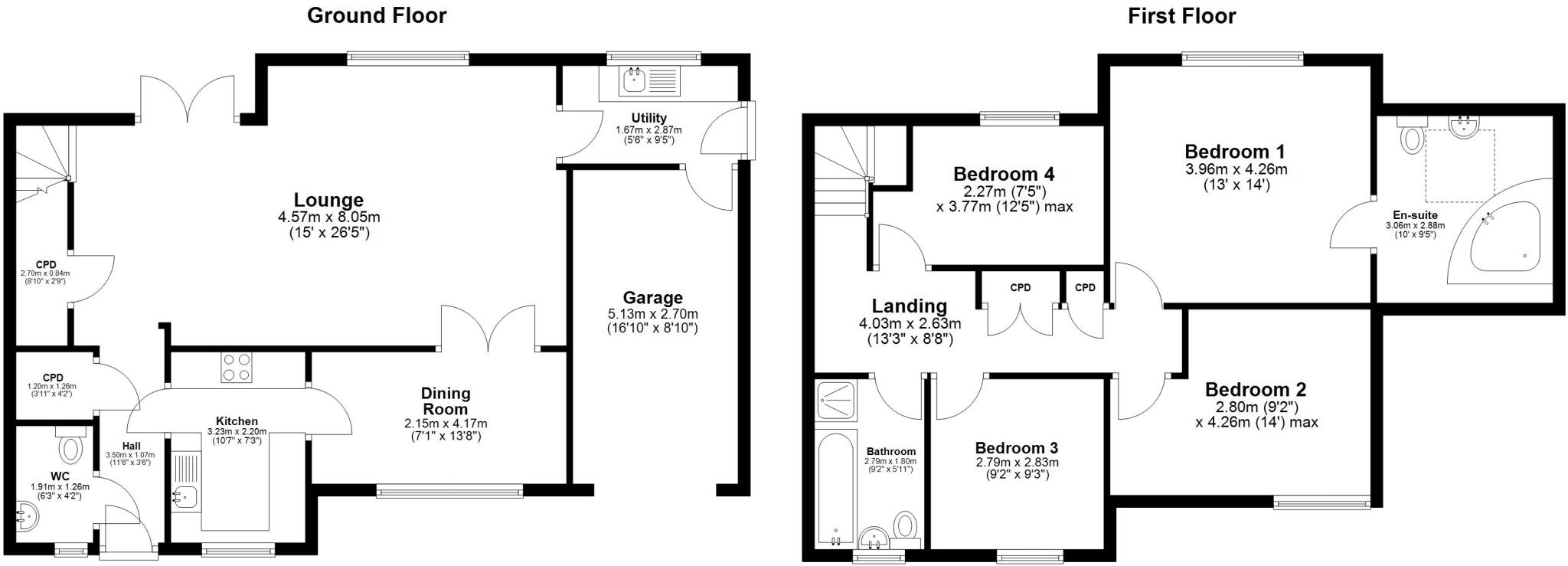Summary - 60, SPRINGFIELDS CH2 4EG
4 bed 2 bath Semi-Detached
Spacious four-bedroom semi with excellent energy efficiency and large driveway, ready to move into..
Large extended layout with open-plan lounge and landscaped rear garden
Spacious principal bedroom with en-suite and Velux natural light
Solar panels with integrated battery; excellent energy efficiency
Integral garage with remote electric roller door and big driveway
Recently redecorated throughout with new carpets and good storage
Double glazing and efficient gas combi boiler; low running costs
Built 1950–1966 — original fabric may remain despite renovations
Freehold in a very low-crime, affluent village location
This recently redecorated four-bedroom semi delivers substantial extended living space and modern efficiency for family life. The ground floor’s open-plan lounge and contemporary kitchen flow to a landscaped rear garden, creating a practical layout for daily living and entertaining. New carpets and good built-in storage make the house move-in ready.
Upstairs the principal bedroom is significantly sized and includes an en-suite with a corner bath and electric shower; three further bedrooms and a generous family bathroom provide flexible accommodation for children, guests or a home office. The integral garage with electric roller door and large driveway give convenient off-street parking and storage.
Energy-efficiency is a clear selling point: solar panels with an integrated battery, Rehau UPVC double glazing and a high-efficiency gas combi boiler combine for low running costs. The property sits on a large plot in Mickle Trafford, close to good primary and secondary schools and countryside walks, while Chester and main transport links remain a short drive away.
Buyers should note the house dates from the mid‑20th century (1950–1966), so although recently renovated, original structural elements may remain. The property is freehold, in a very low-crime and affluent neighbourhood, and is best suited to owner-occupiers seeking a comfortable family home with strong energy credentials.
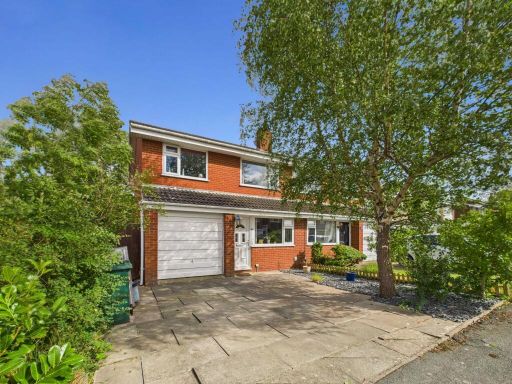 3 bedroom semi-detached house for sale in York Drive, Mickle Trafford, CH2 — £300,000 • 3 bed • 1 bath • 1044 ft²
3 bedroom semi-detached house for sale in York Drive, Mickle Trafford, CH2 — £300,000 • 3 bed • 1 bath • 1044 ft²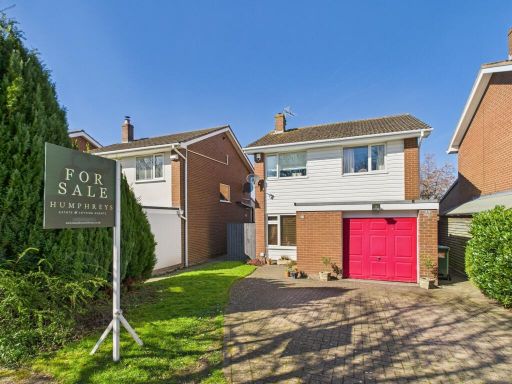 3 bedroom detached house for sale in York Drive, Mickle Trafford, CH2 — £325,000 • 3 bed • 1 bath • 937 ft²
3 bedroom detached house for sale in York Drive, Mickle Trafford, CH2 — £325,000 • 3 bed • 1 bath • 937 ft²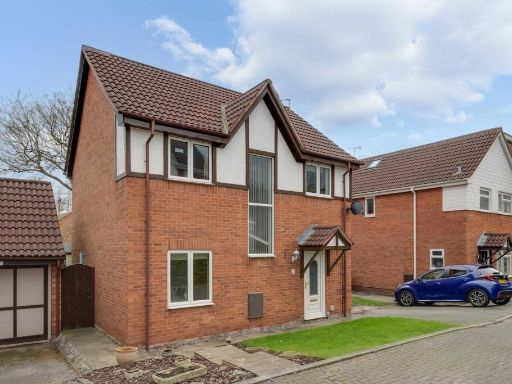 5 bedroom detached house for sale in Carlton Close, Mickle Trafford, CH2 — £385,000 • 5 bed • 2 bath • 1970 ft²
5 bedroom detached house for sale in Carlton Close, Mickle Trafford, CH2 — £385,000 • 5 bed • 2 bath • 1970 ft²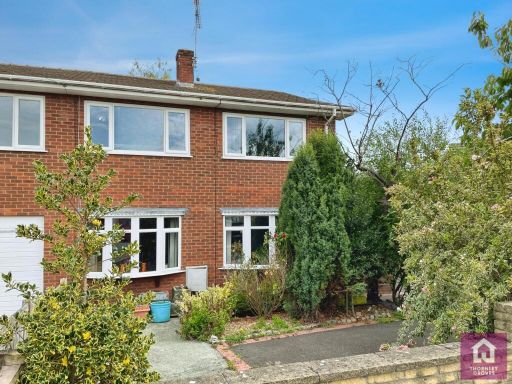 4 bedroom semi-detached house for sale in Becketts Lane, Boughton, Chester, CH3 — £440,000 • 4 bed • 2 bath • 1736 ft²
4 bedroom semi-detached house for sale in Becketts Lane, Boughton, Chester, CH3 — £440,000 • 4 bed • 2 bath • 1736 ft²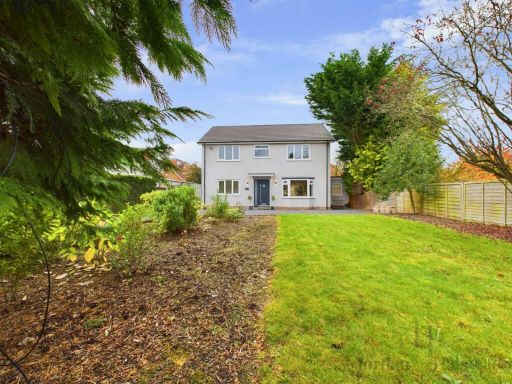 4 bedroom detached house for sale in Warrington Road, Mickle Trafford, Chester, Cheshire, CH2 — £600,000 • 4 bed • 2 bath • 1662 ft²
4 bedroom detached house for sale in Warrington Road, Mickle Trafford, Chester, Cheshire, CH2 — £600,000 • 4 bed • 2 bath • 1662 ft²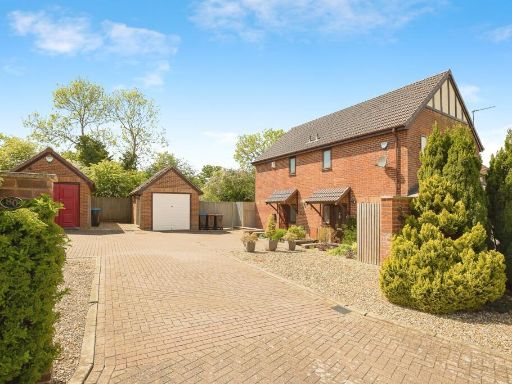 2 bedroom semi-detached house for sale in Springfields, Mickle Trafford, Chester, Cheshire, CH2 — £225,000 • 2 bed • 1 bath • 637 ft²
2 bedroom semi-detached house for sale in Springfields, Mickle Trafford, Chester, Cheshire, CH2 — £225,000 • 2 bed • 1 bath • 637 ft²