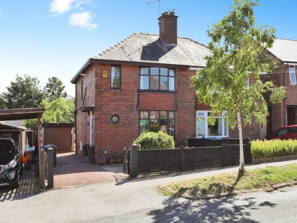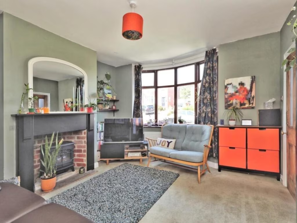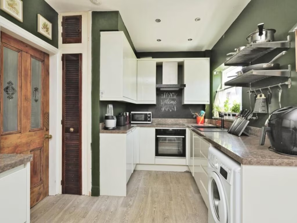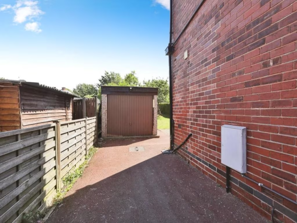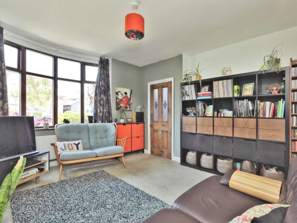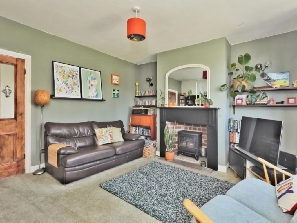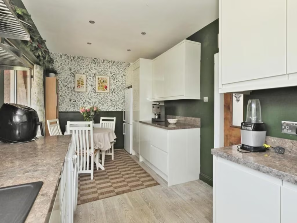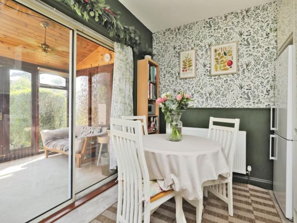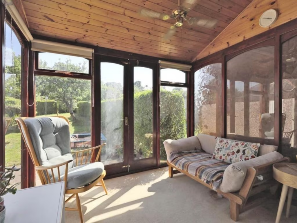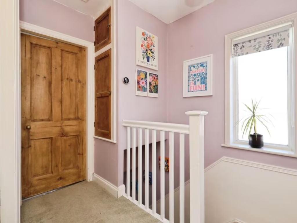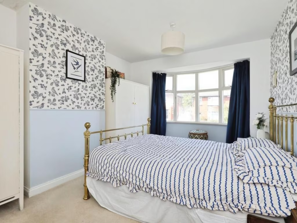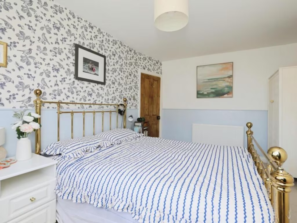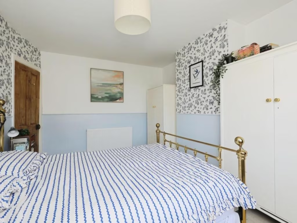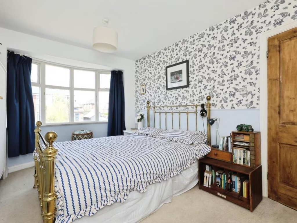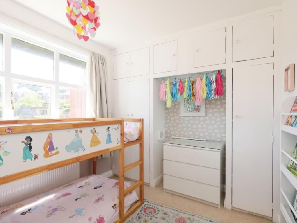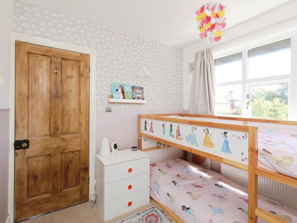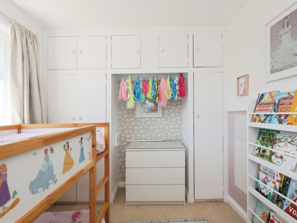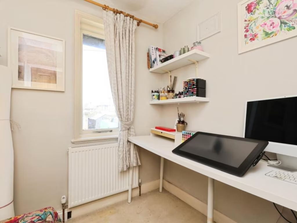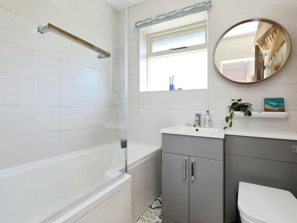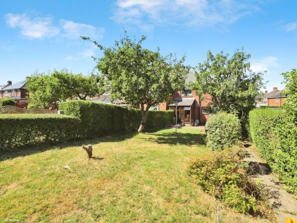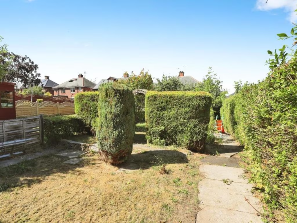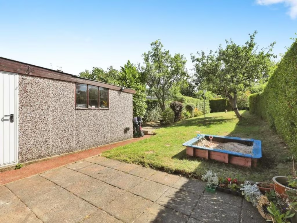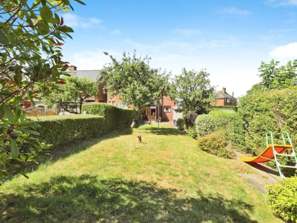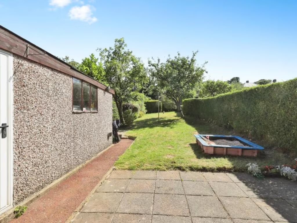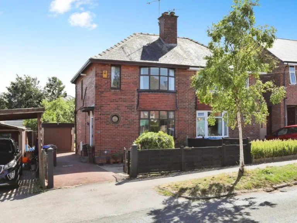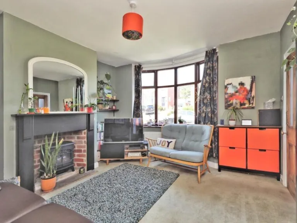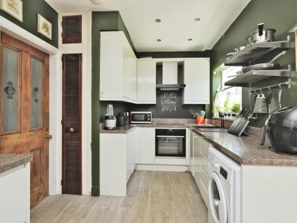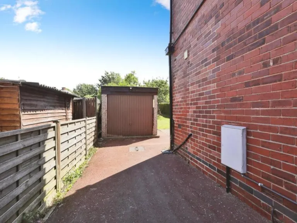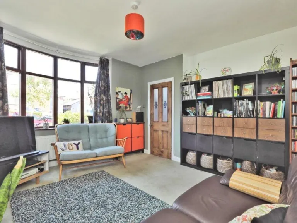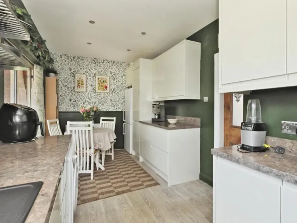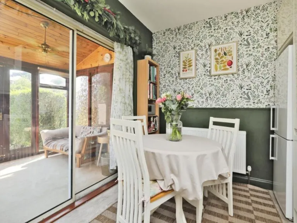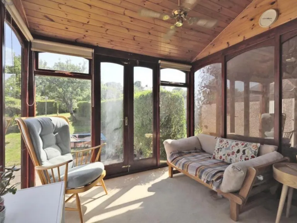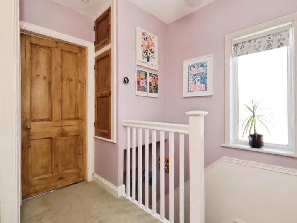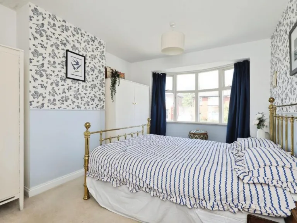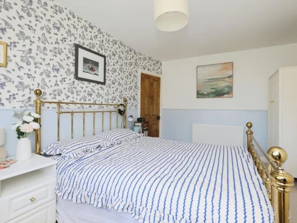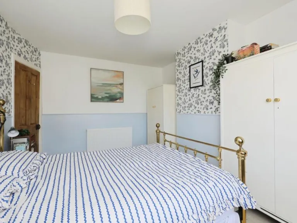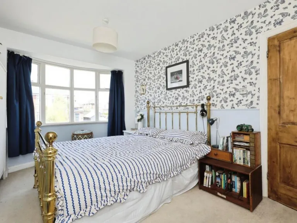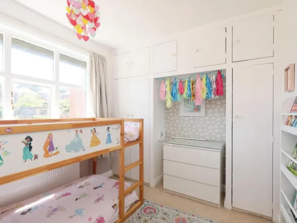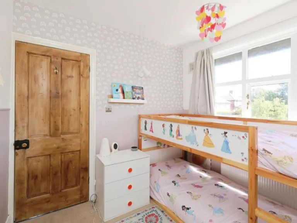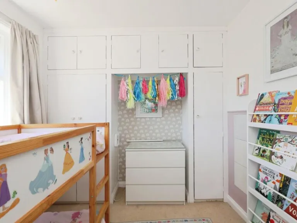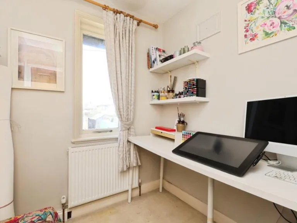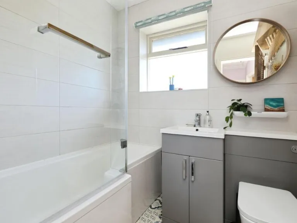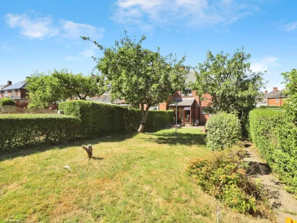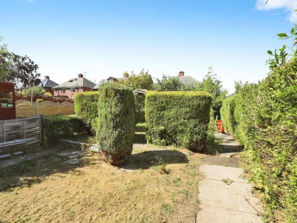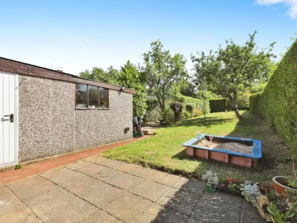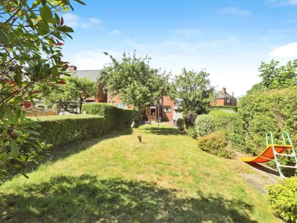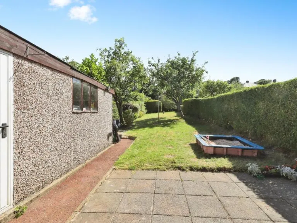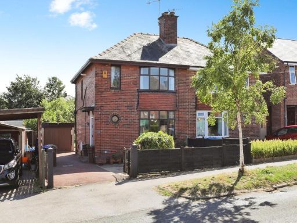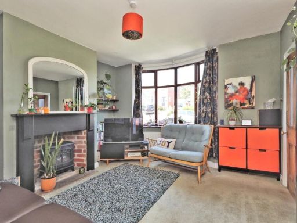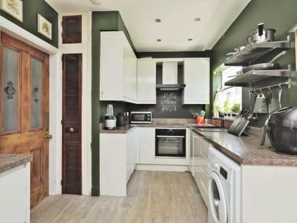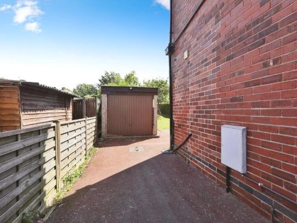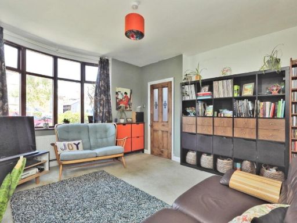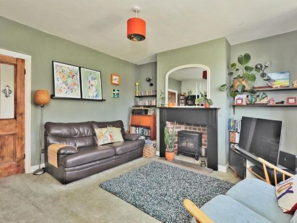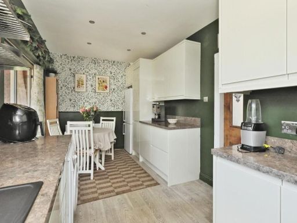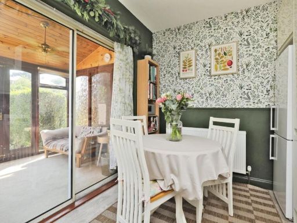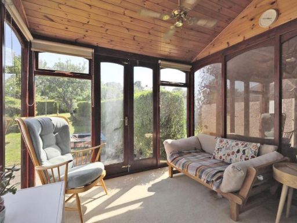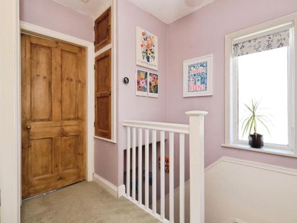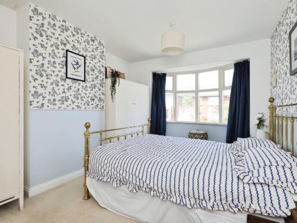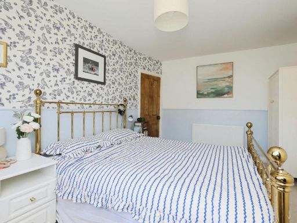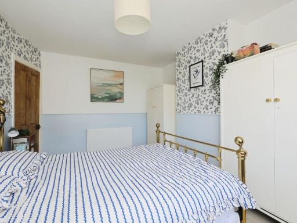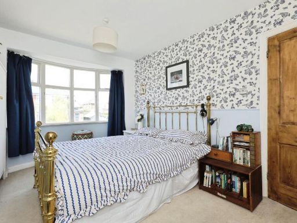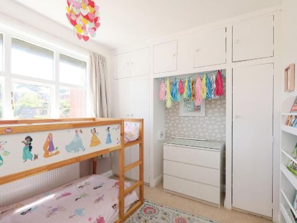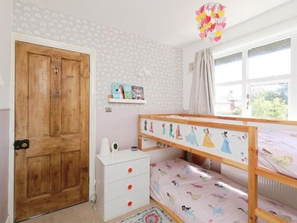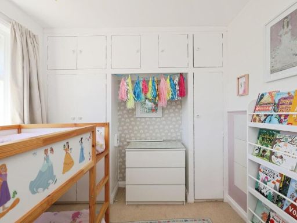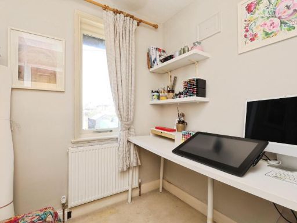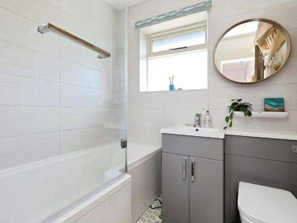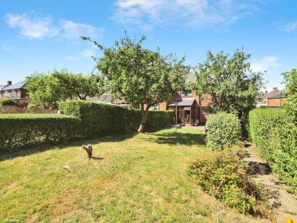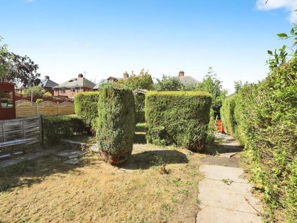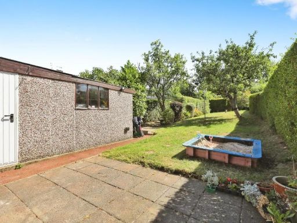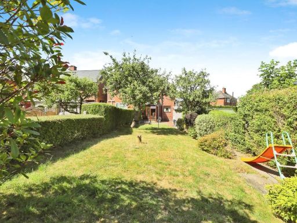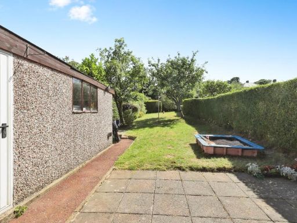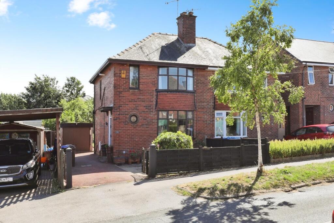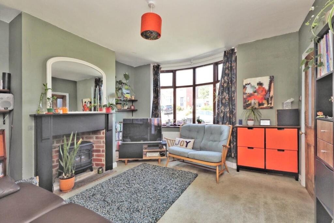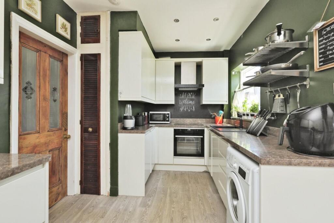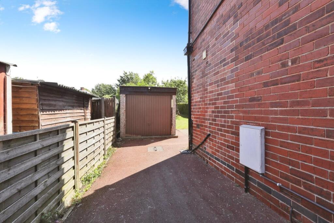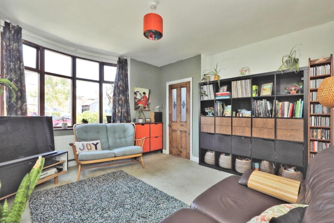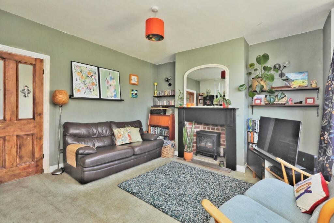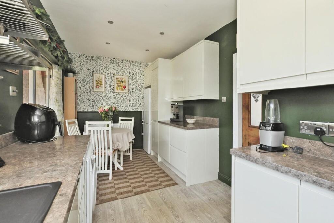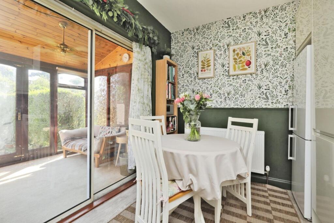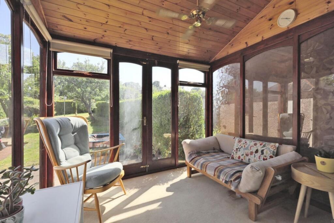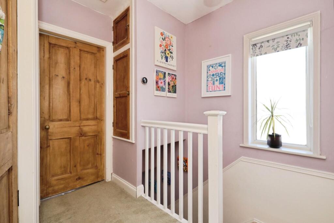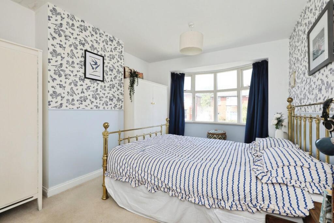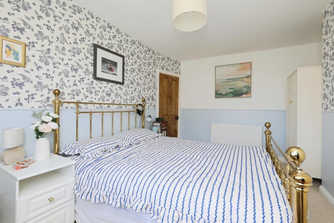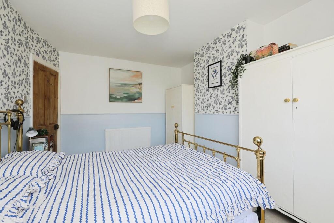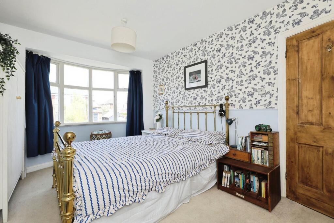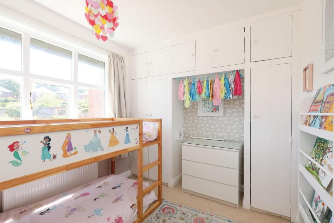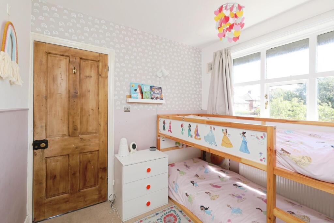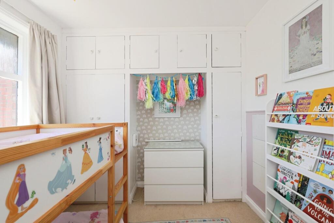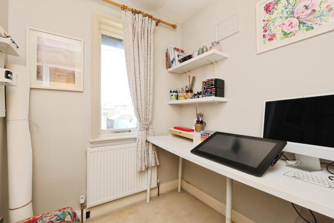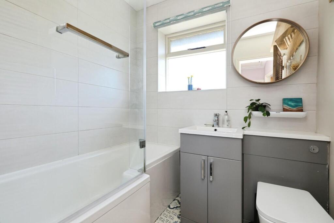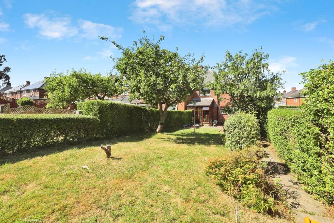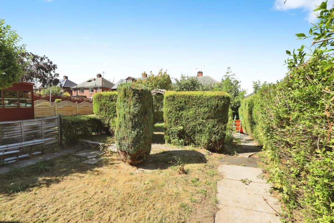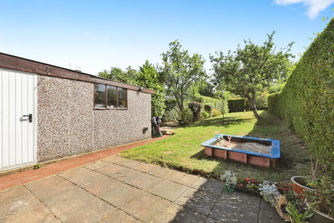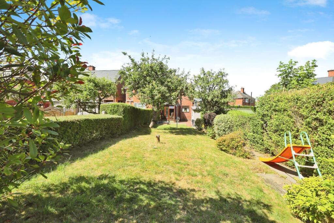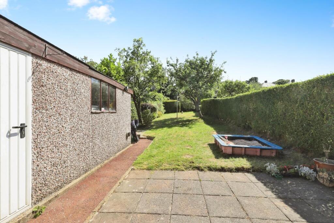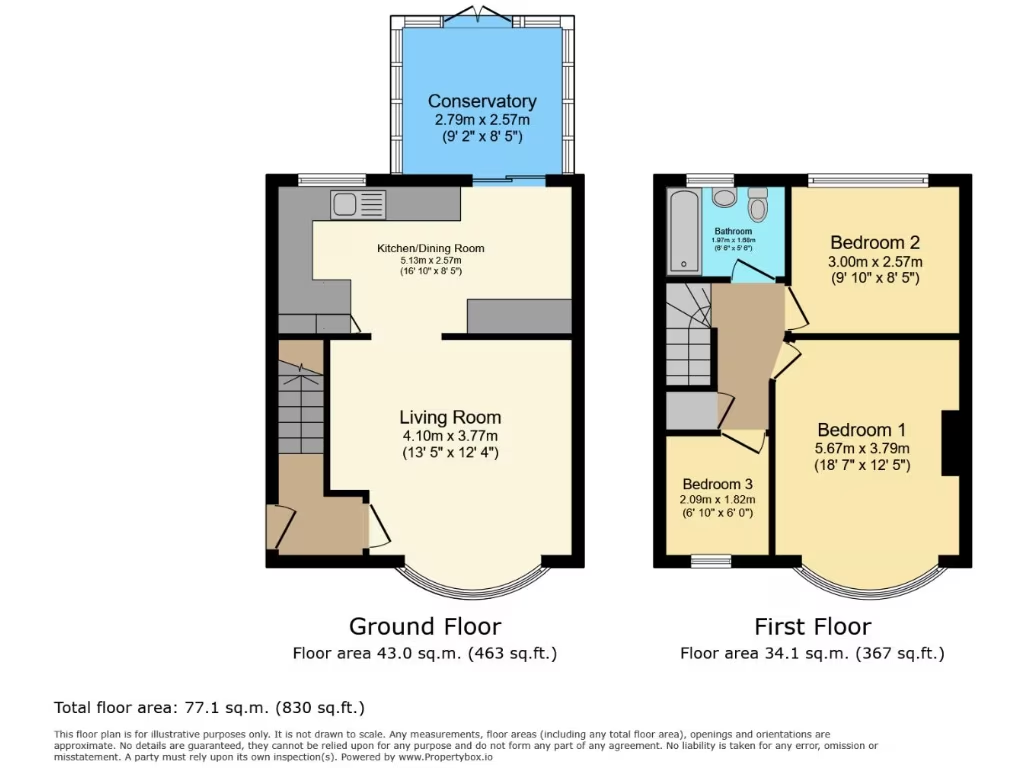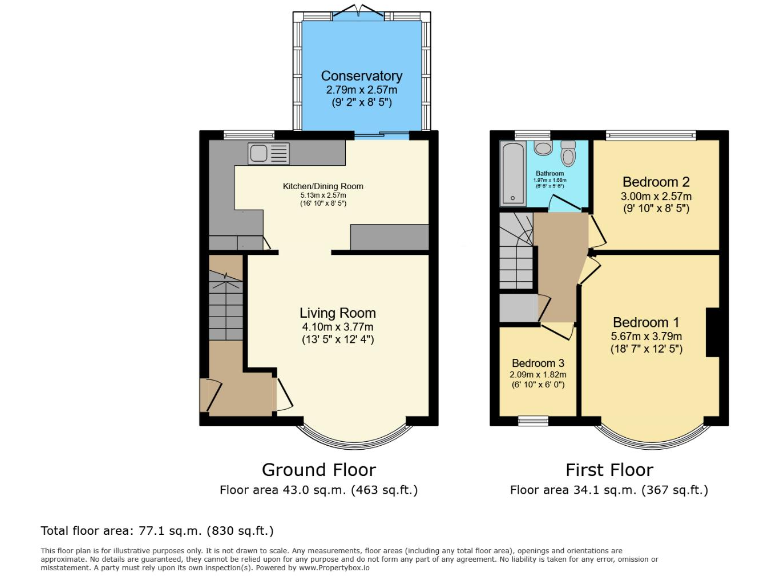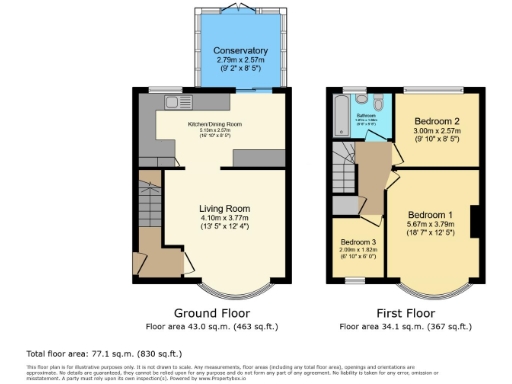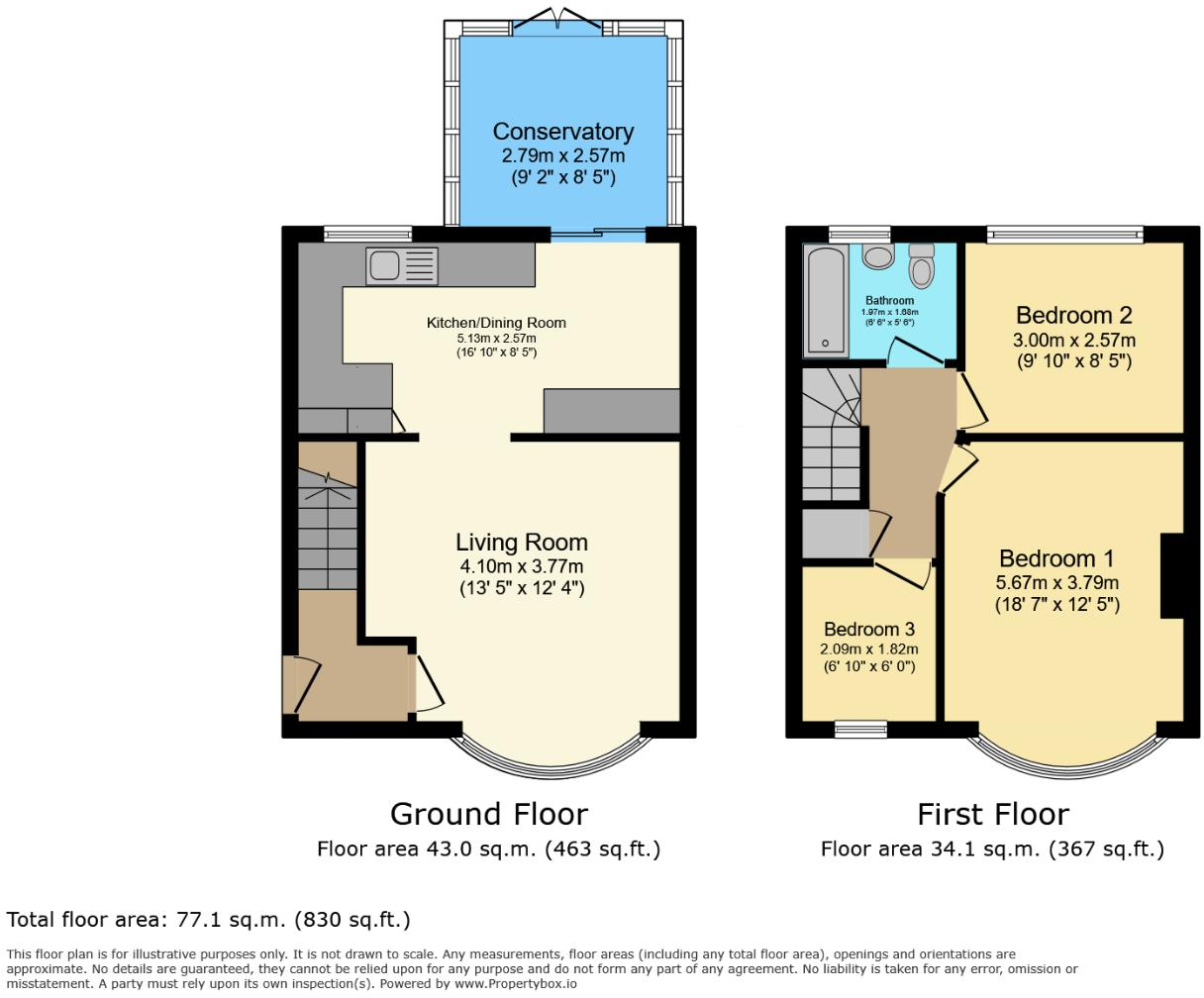Summary - 46 THORPE HOUSE ROAD SHEFFIELD S8 9NS
3 bed 1 bath Semi-Detached
South-facing level rear garden, ideal for children and entertaining
Open-plan dining kitchen with high-gloss units and conservatory access
Driveway parking for up to three cars plus detached garage
Three bedrooms; average-sized family home (approx. 830 sqft)
Modern bathroom; neutral finish, good condition
Energy Performance Rating F — likely higher running costs
Cavity walls assumed uninsulated — insulation recommended
Leasehold ~908 years remaining; nominal ground rent £3.25 pa
This attractive three-bedroom semi-detached home on Thorpe House Road combines 1930s character with practical family living. The bay-front living room and open-plan dining kitchen create welcoming communal space, while the conservatory opens onto a sunny, south-facing garden—ideal for children and summer entertaining.
Practical features include off-street parking for multiple cars, a detached garage and a modern family bathroom. The property sits in a quiet, leafy Norton Lees street close to good local schools and neighbourhood amenities, making daily life straightforward for families or professionals.
Notable facts to consider: the property has an Energy Performance rating of F and the cavity walls are assumed uninsulated, so upgrading insulation and heating efficiency would reduce running costs. Tenure is long leasehold (approximately 908 years remaining) with a nominal ground rent. The home is average-sized (about 830 sqft) and presents straightforward potential for cosmetic updating to personalise rooms while retaining original period appeal.
Vacant possession will be provided on completion. Overall this is a comfortable, well-located family home with garden, parking and scope for energy improvements to enhance long-term value.
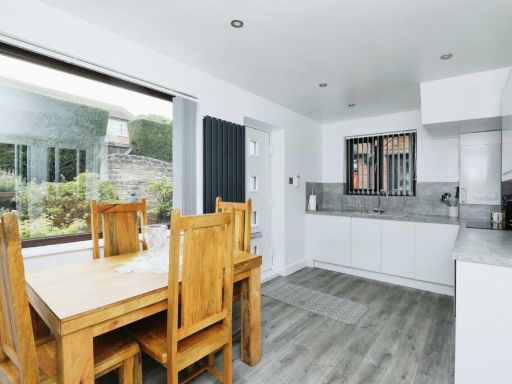 3 bedroom semi-detached house for sale in Lees Hall Road, Norton Lees, Sheffield, S8 9JL, S8 — £240,000 • 3 bed • 1 bath • 716 ft²
3 bedroom semi-detached house for sale in Lees Hall Road, Norton Lees, Sheffield, S8 9JL, S8 — £240,000 • 3 bed • 1 bath • 716 ft²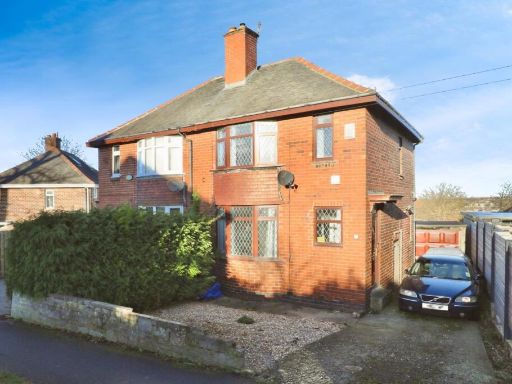 3 bedroom semi-detached house for sale in Thorpe House Road, Norton Lees, Sheffield, S8 9NR, S8 — £260,000 • 3 bed • 1 bath • 996 ft²
3 bedroom semi-detached house for sale in Thorpe House Road, Norton Lees, Sheffield, S8 9NR, S8 — £260,000 • 3 bed • 1 bath • 996 ft²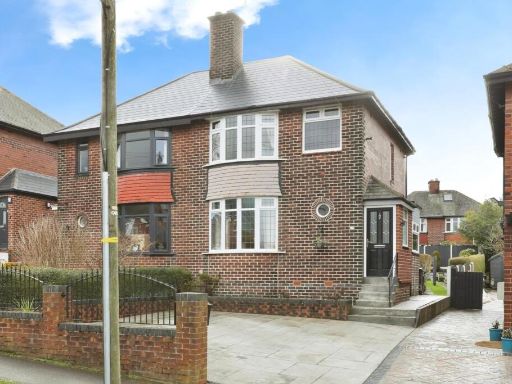 3 bedroom semi-detached house for sale in Thorpe House Rise, Norton Lees, Sheffield, S8 9NL, S8 — £300,000 • 3 bed • 1 bath • 820 ft²
3 bedroom semi-detached house for sale in Thorpe House Rise, Norton Lees, Sheffield, S8 9NL, S8 — £300,000 • 3 bed • 1 bath • 820 ft²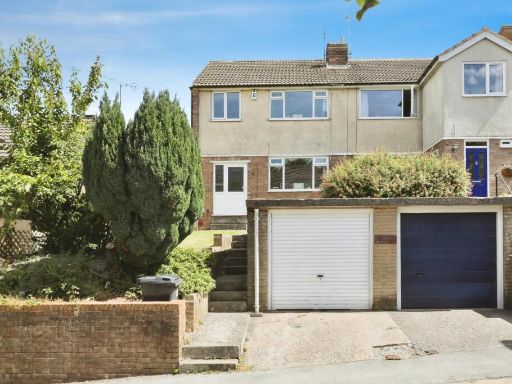 3 bedroom semi-detached house for sale in Harvey Clough Road Norton Lees, Sheffield, S8 8PG, S8 — £260,000 • 3 bed • 1 bath • 833 ft²
3 bedroom semi-detached house for sale in Harvey Clough Road Norton Lees, Sheffield, S8 8PG, S8 — £260,000 • 3 bed • 1 bath • 833 ft²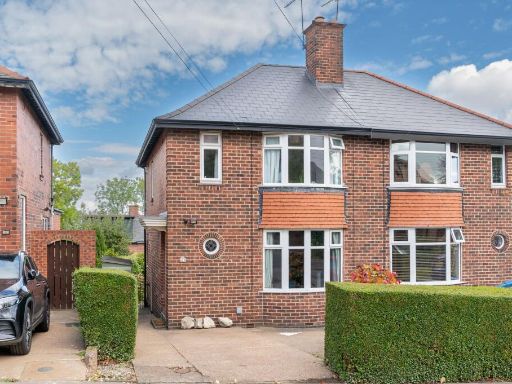 3 bedroom semi-detached house for sale in Hollythorpe Road, Norton Lees, S8 — £280,000 • 3 bed • 1 bath • 731 ft²
3 bedroom semi-detached house for sale in Hollythorpe Road, Norton Lees, S8 — £280,000 • 3 bed • 1 bath • 731 ft²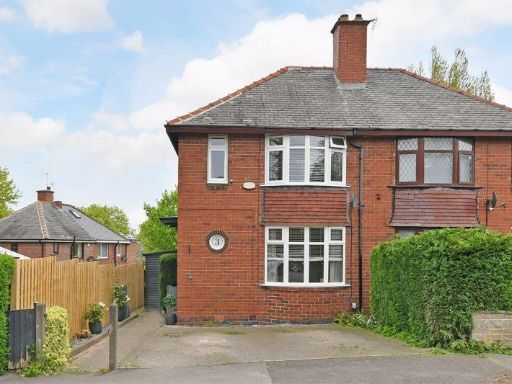 3 bedroom semi-detached house for sale in Thorpe House Road, Norton Lees, Sheffield, S8 — £280,000 • 3 bed • 1 bath • 998 ft²
3 bedroom semi-detached house for sale in Thorpe House Road, Norton Lees, Sheffield, S8 — £280,000 • 3 bed • 1 bath • 998 ft²