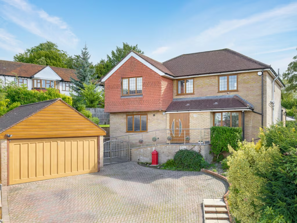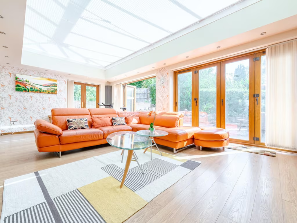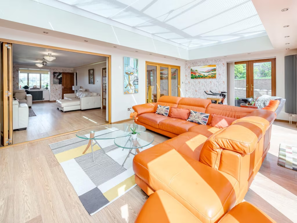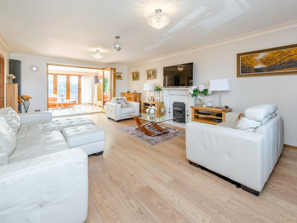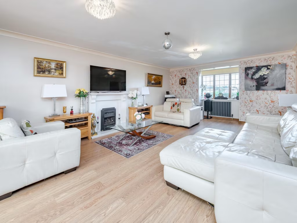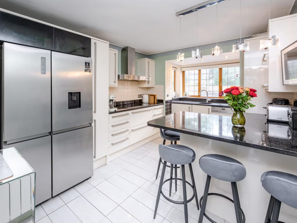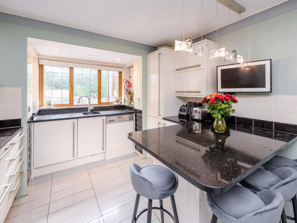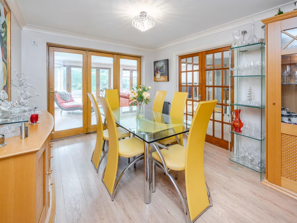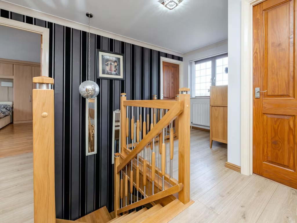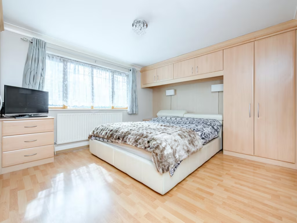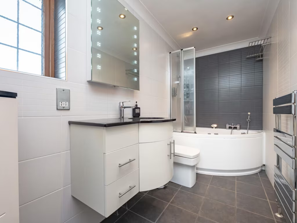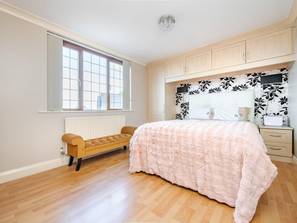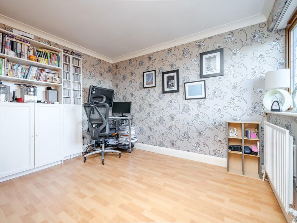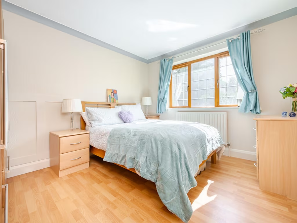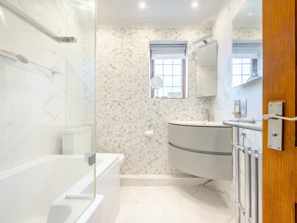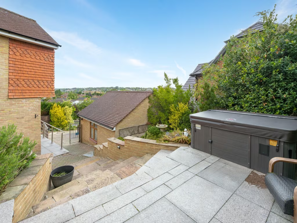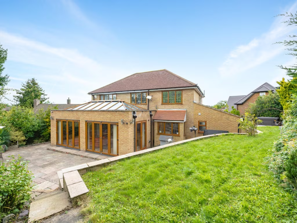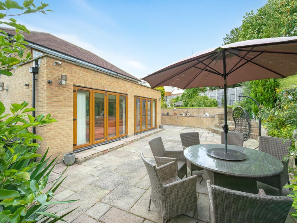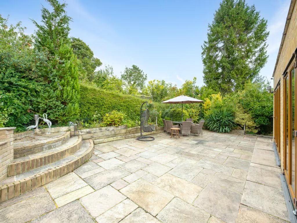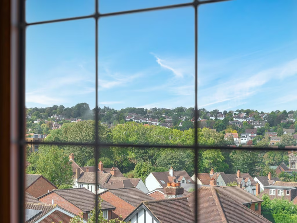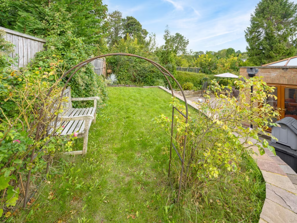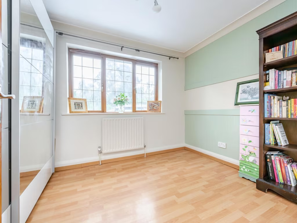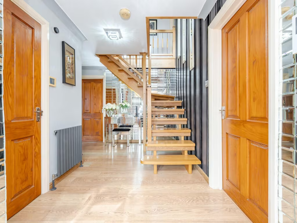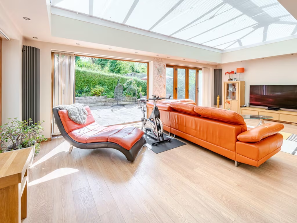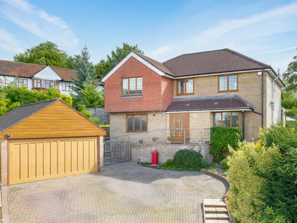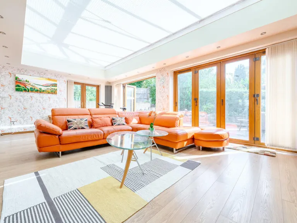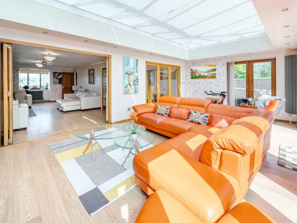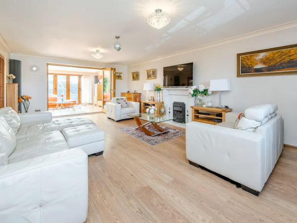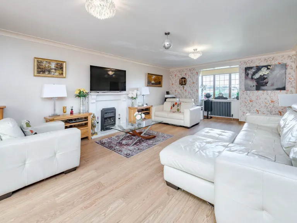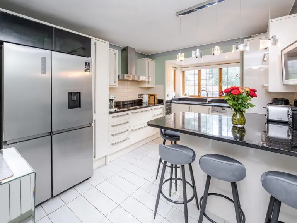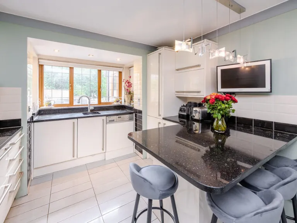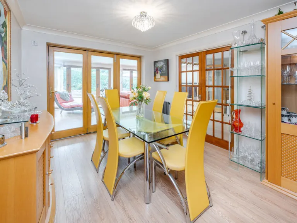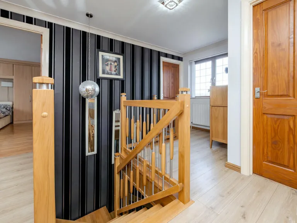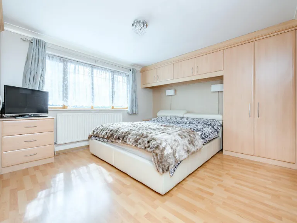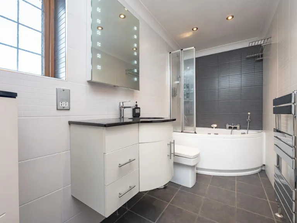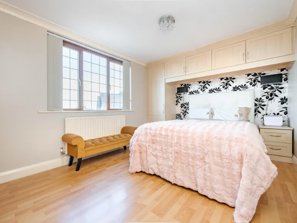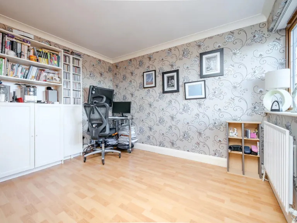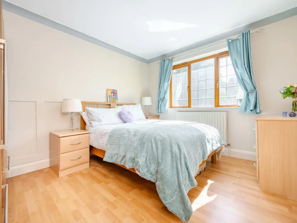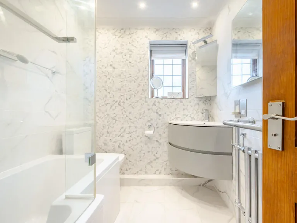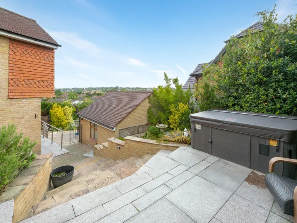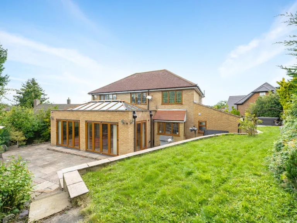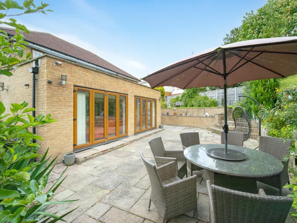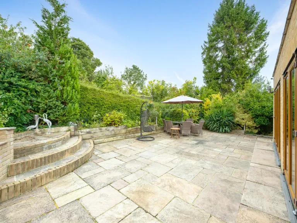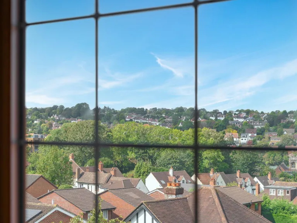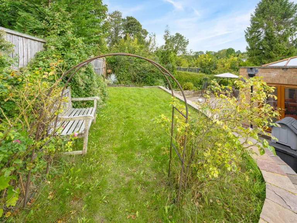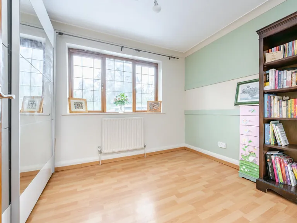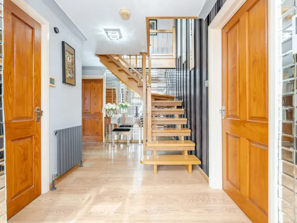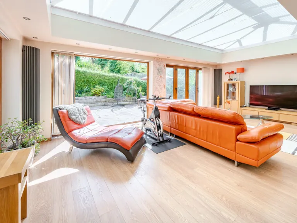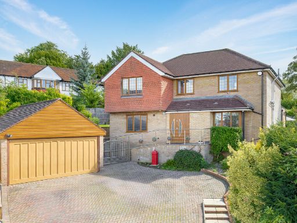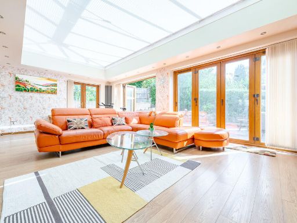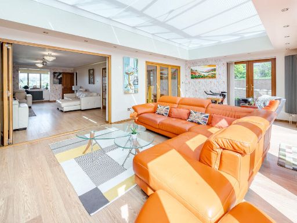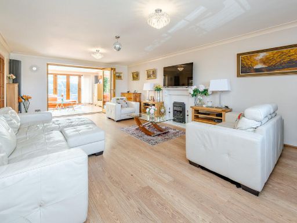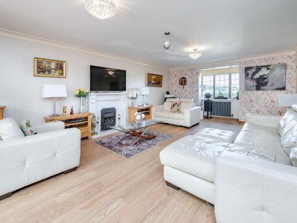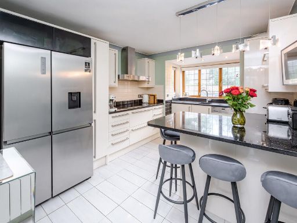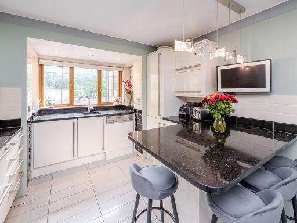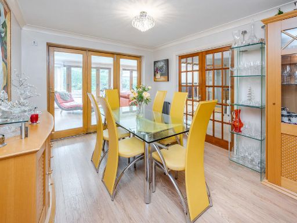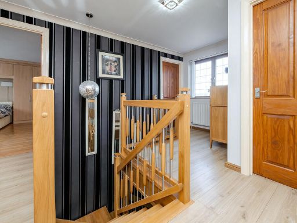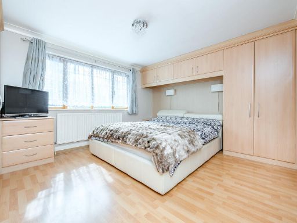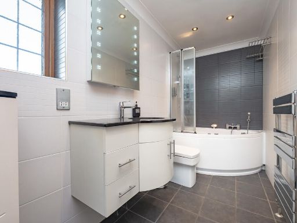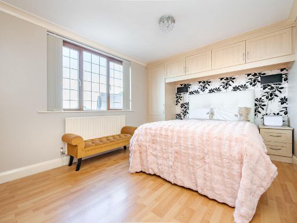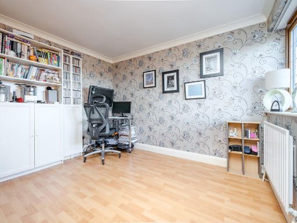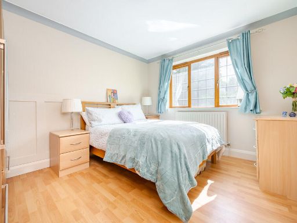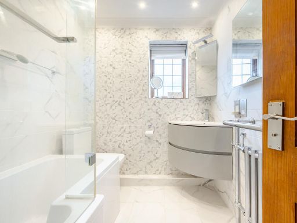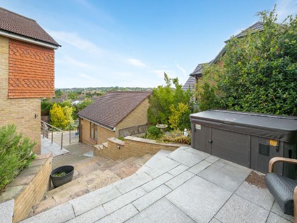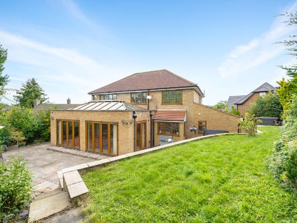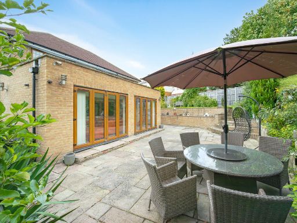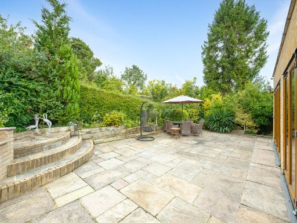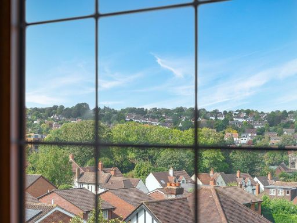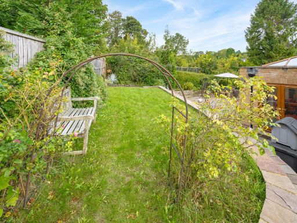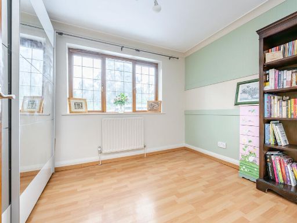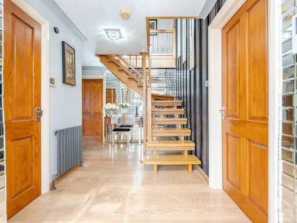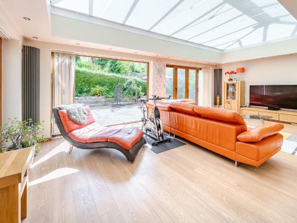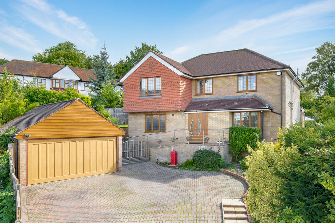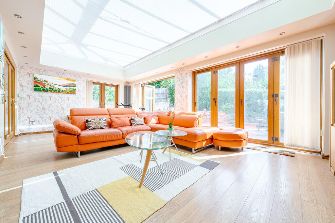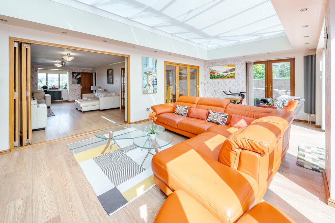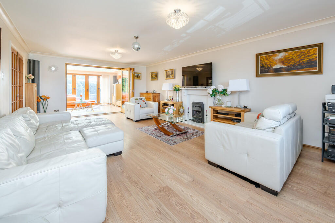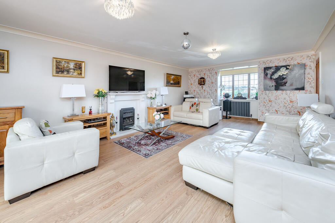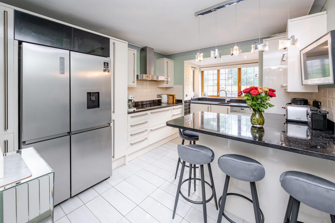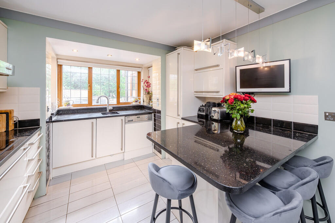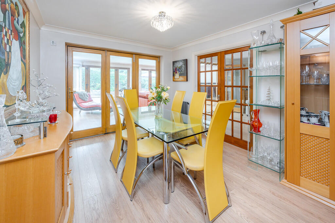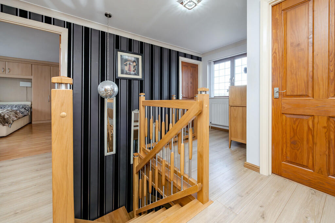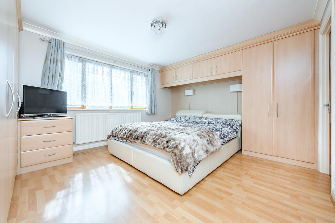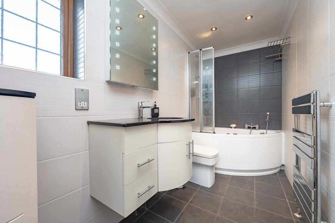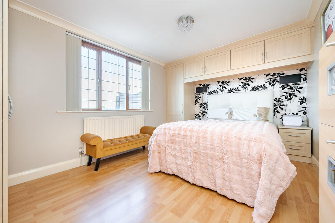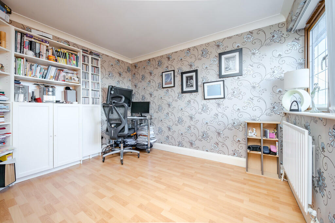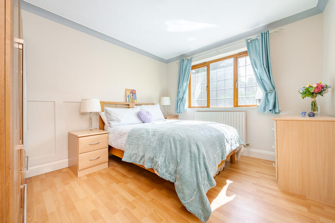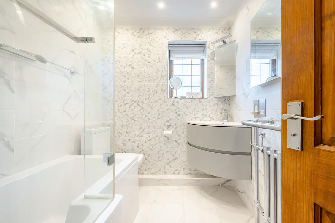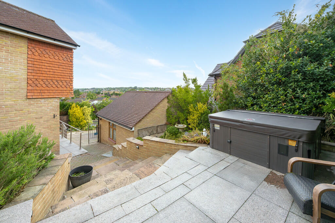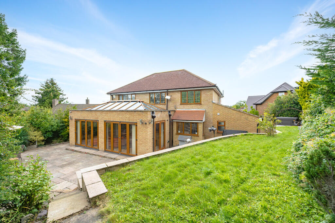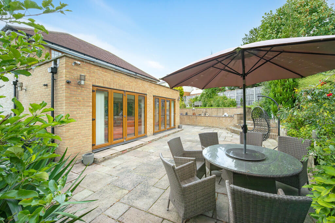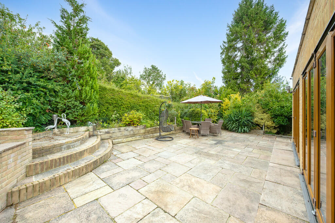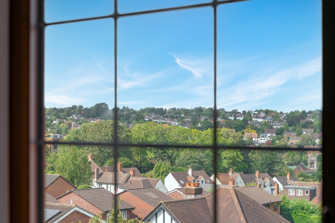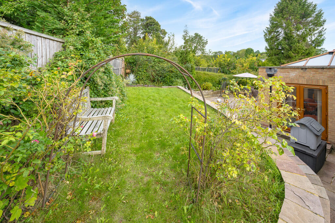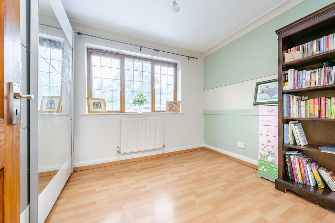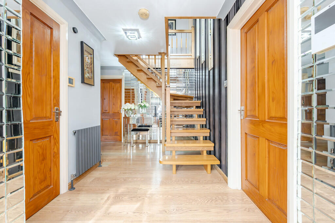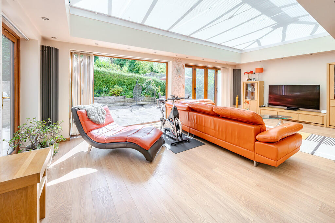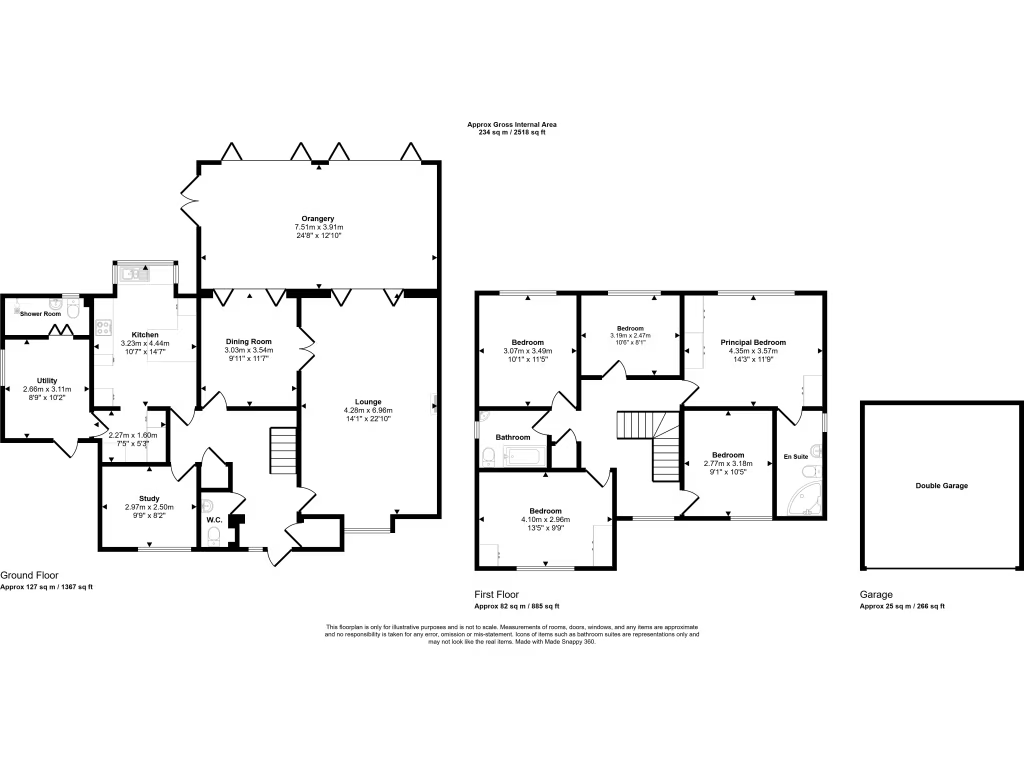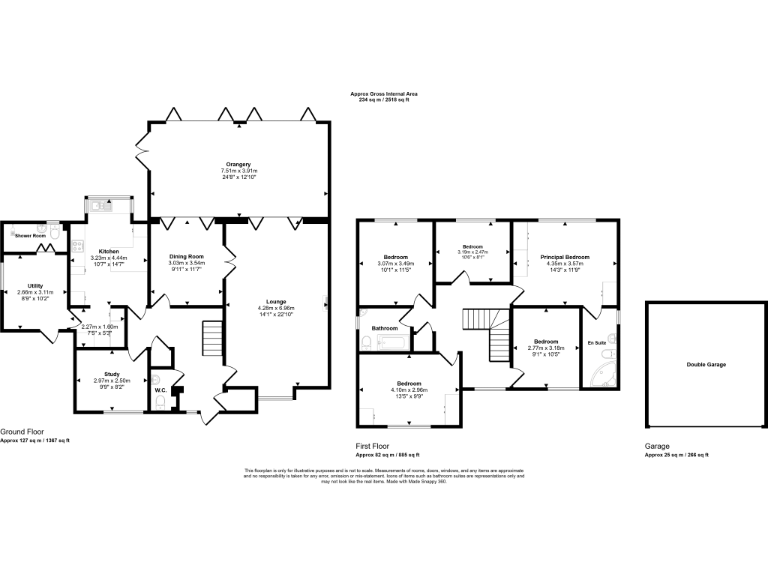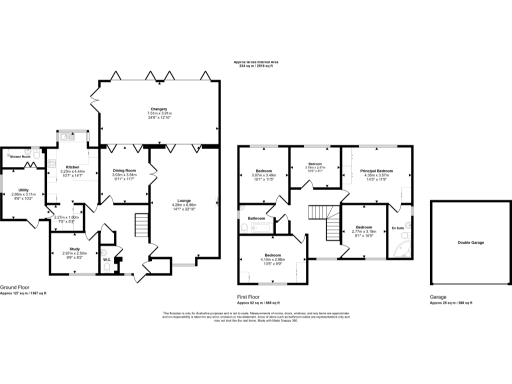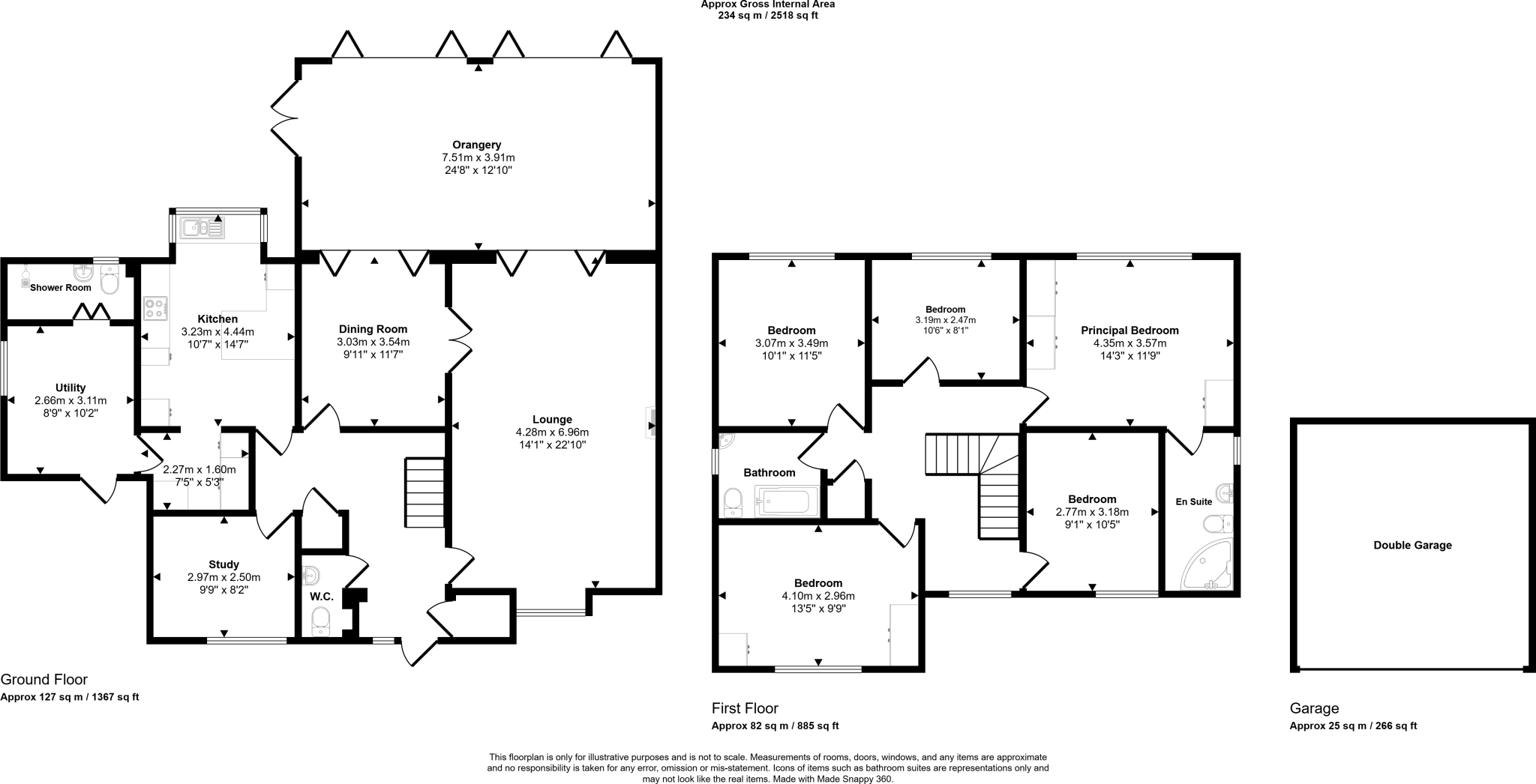Summary - 95 Coulsdon, Surrey CR5 2JQ
5 bed 3 bath Detached
Five-bedroom home with orangery, huge garden and easy walk to stations..
Five bedrooms and three bathrooms, principal bedroom with ensuite Jacuzzi bathtub
Bright double-aspect lounge with bi-folds into orangery for entertaining
Modern fitted kitchen; new smart induction hob installed
Ground-floor gym with shower, adaptable as guest bedroom with ensuite
Wraparound garden with two patios, raised lawn; huge/massive plot
Double garage, substantial driveway parking for multiple cars
Records show build-date conflict (2001 vs 1930–1949); verify details
Solid brick walls assumed uninsulated; no EV charger or air conditioning
This imposing five-bedroom detached home in Coulsdon offers spacious family living with strong transport links and generous outdoor space. The ground floor layout includes a bright double-aspect lounge opening to an orangery, a separate dining room, home study/snug and a well-equipped modern kitchen that leads to a gym with shower — useful as a guest bedroom with ensuite. A large driveway and double garage provide ample parking for multiple vehicles.
Upstairs there are five well-proportioned bedrooms, the principal with fitted storage and an ensuite jacuzzi bath; the loft is fully boarded for extra storage. The wraparound garden is arranged for family use and entertaining with two paved patio areas and a raised lawn. Practical features include double glazing, mains gas central heating with boiler and radiators, fibre broadband (FTTP) and recent smart induction hob in the kitchen.
Notable negatives and points to check: records supplied contain conflicting build dates (property described as built in 2001 while construction details list 1930–1949), walls are listed as solid brick with no insulation assumed, there is no EV charging or air conditioning, and council tax is described as quite expensive. There is planning history for a 2011 rear and side extension; buyers should verify building regulation compliance and any outstanding issues before purchase.
Well suited to families who need space, storage and local schools within walking distance, this home also appeals to purchasers seeking easy commuting: Coulsdon Town and Coulsdon South stations are both within walking distance. The substantial plot and flexible ground-floor space offer scope for adaptation or modernisation to suit changing needs.
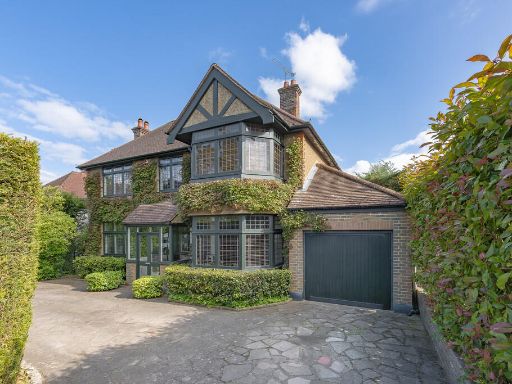 4 bedroom detached house for sale in West Coulsdon, Surrey, CR5 — £1,100,000 • 4 bed • 1 bath • 2162 ft²
4 bedroom detached house for sale in West Coulsdon, Surrey, CR5 — £1,100,000 • 4 bed • 1 bath • 2162 ft²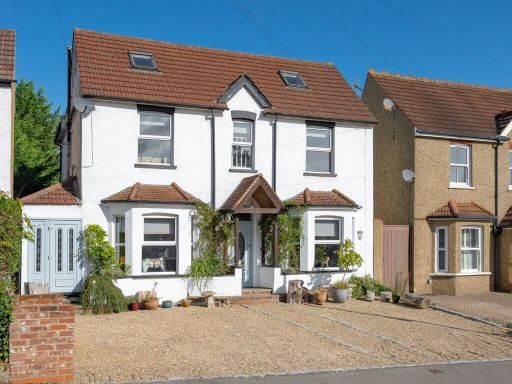 4 bedroom detached house for sale in Coulsdon, Surrey, CR5 — £750,000 • 4 bed • 2 bath • 2127 ft²
4 bedroom detached house for sale in Coulsdon, Surrey, CR5 — £750,000 • 4 bed • 2 bath • 2127 ft²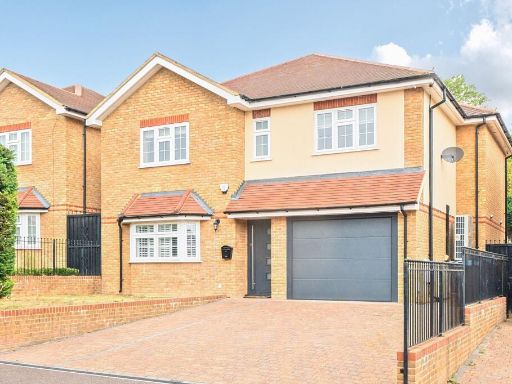 4 bedroom detached house for sale in The Wend, Coulsdon, CR5 — £1,100,000 • 4 bed • 4 bath • 3160 ft²
4 bedroom detached house for sale in The Wend, Coulsdon, CR5 — £1,100,000 • 4 bed • 4 bath • 3160 ft²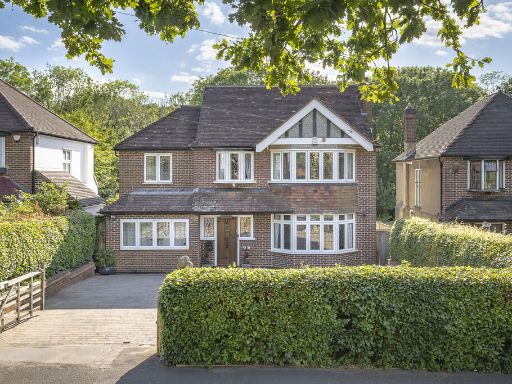 5 bedroom detached house for sale in Coulsdon, Surrey, CR5 — £900,000 • 5 bed • 3 bath • 2488 ft²
5 bedroom detached house for sale in Coulsdon, Surrey, CR5 — £900,000 • 5 bed • 3 bath • 2488 ft²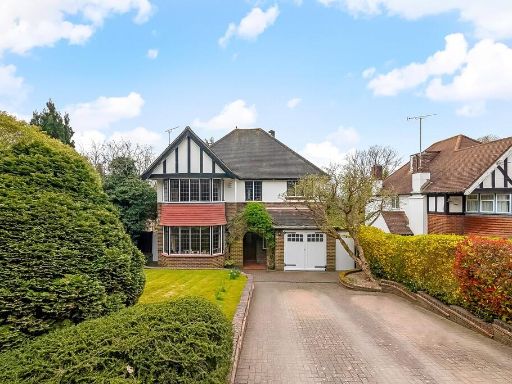 4 bedroom detached house for sale in Coulsdon, Surrey, CR5 — £950,000 • 4 bed • 2 bath • 1784 ft²
4 bedroom detached house for sale in Coulsdon, Surrey, CR5 — £950,000 • 4 bed • 2 bath • 1784 ft²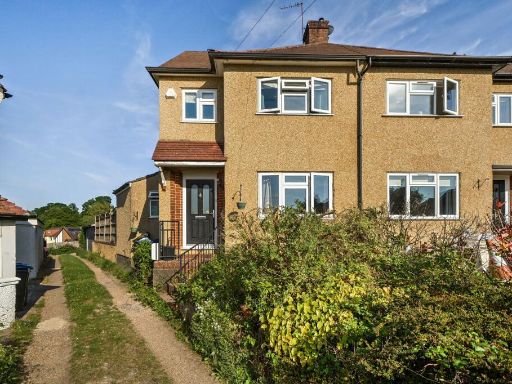 4 bedroom end of terrace house for sale in Portnalls Close, Coulsdon, CR5 — £575,000 • 4 bed • 2 bath • 1385 ft²
4 bedroom end of terrace house for sale in Portnalls Close, Coulsdon, CR5 — £575,000 • 4 bed • 2 bath • 1385 ft²