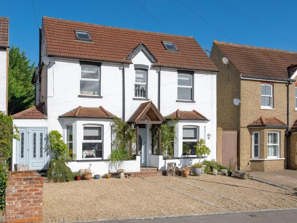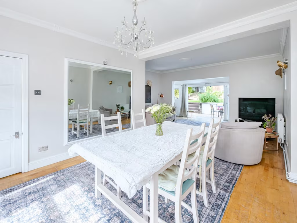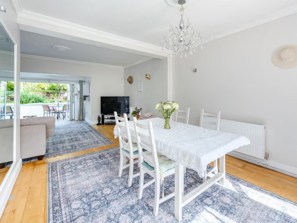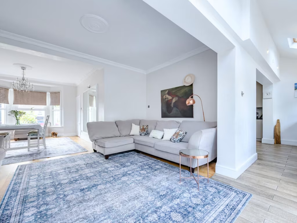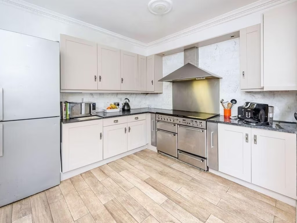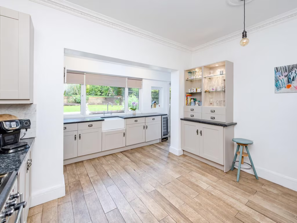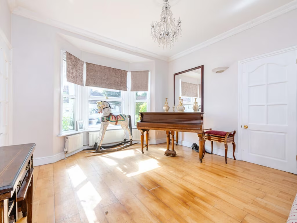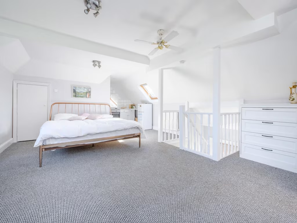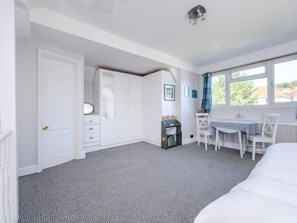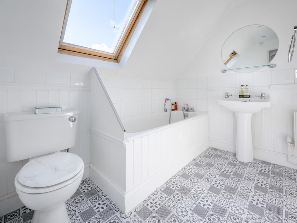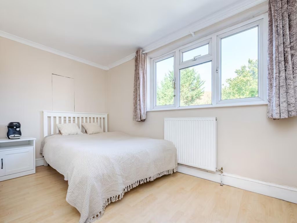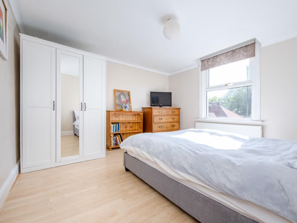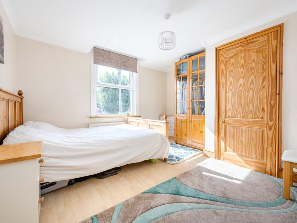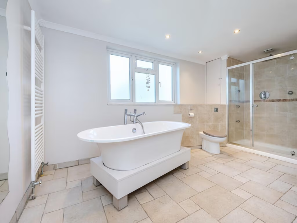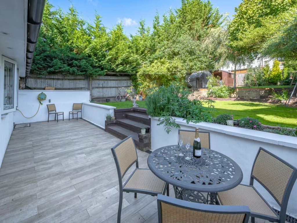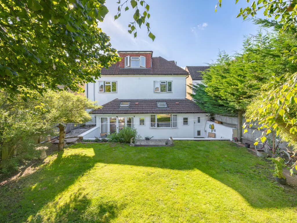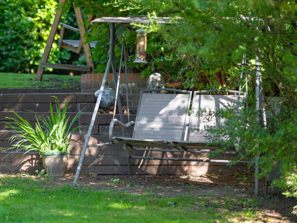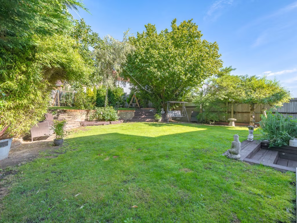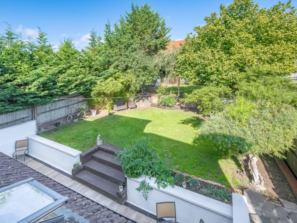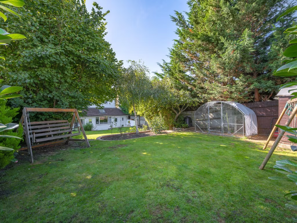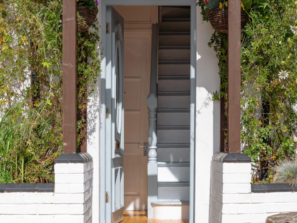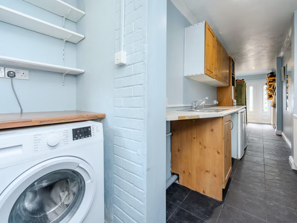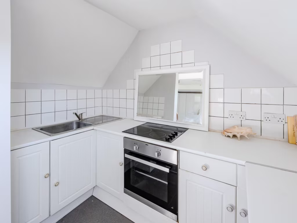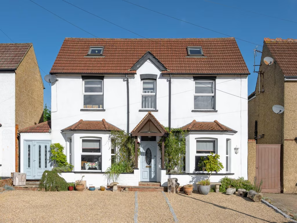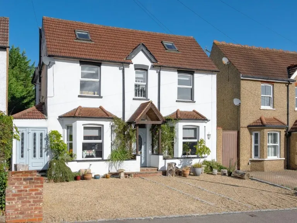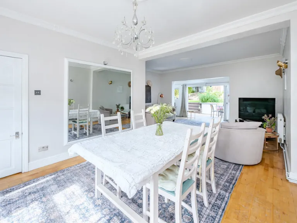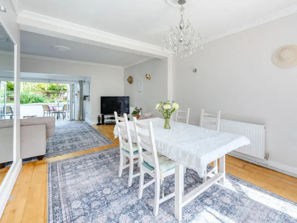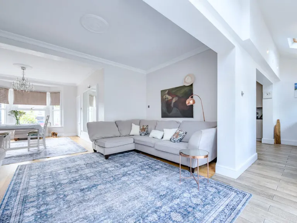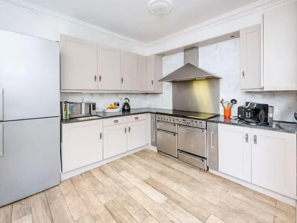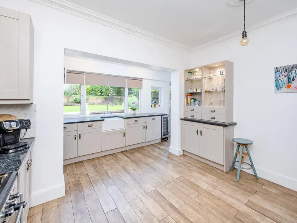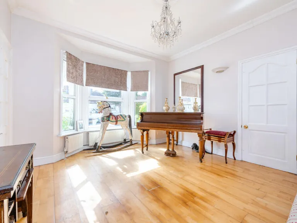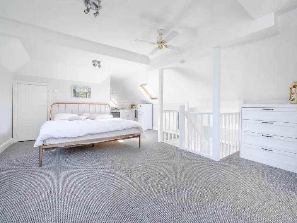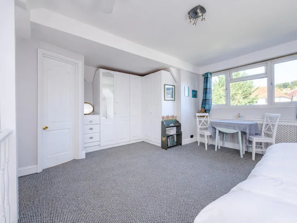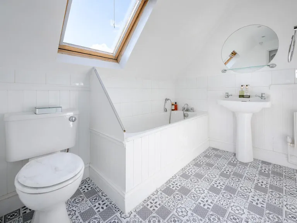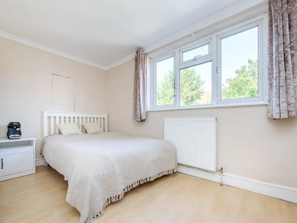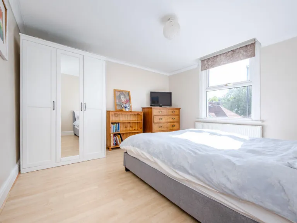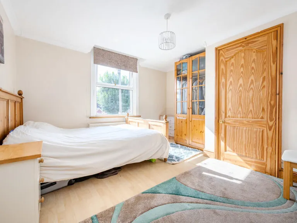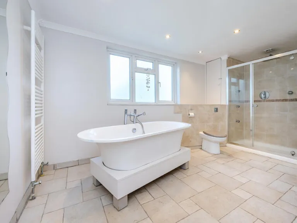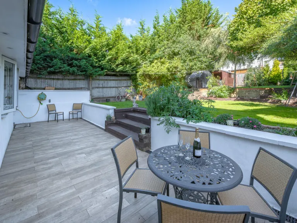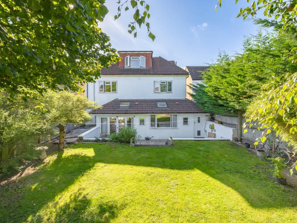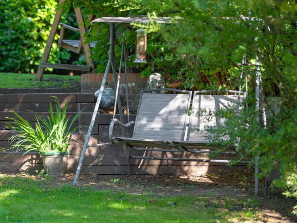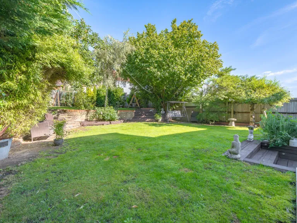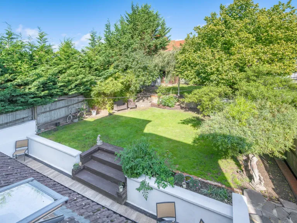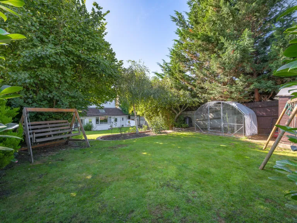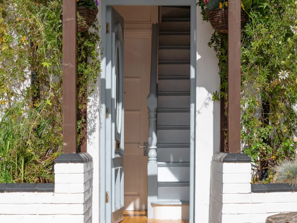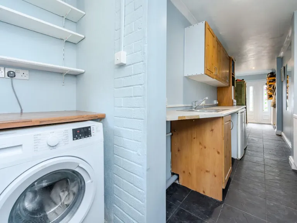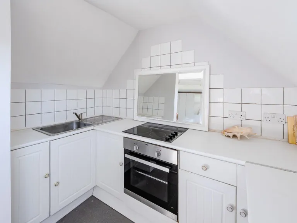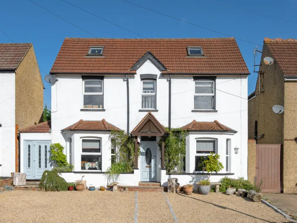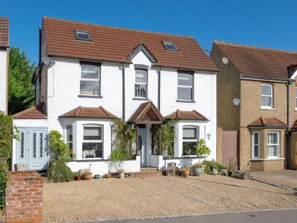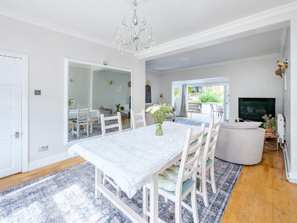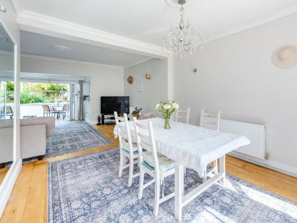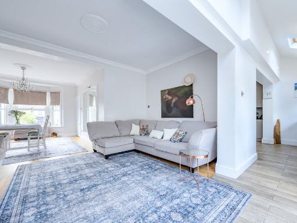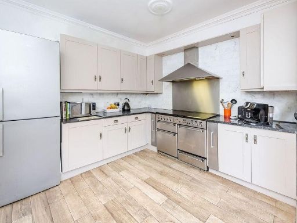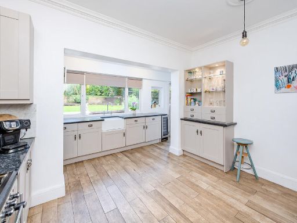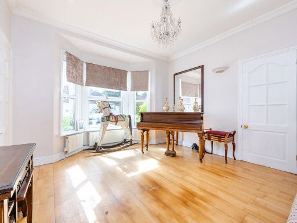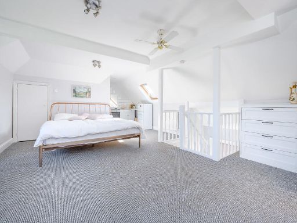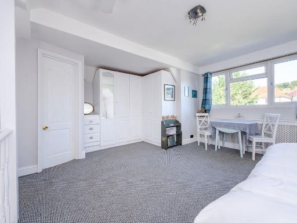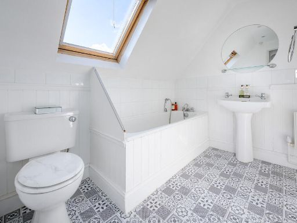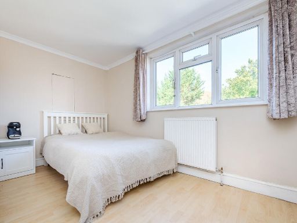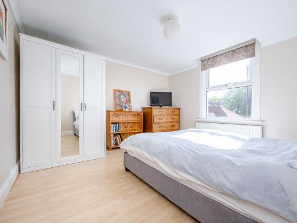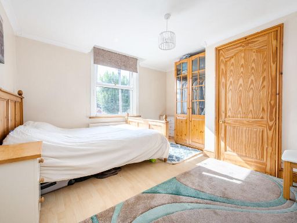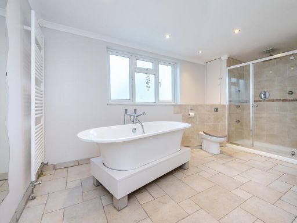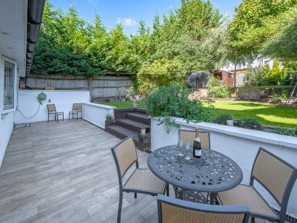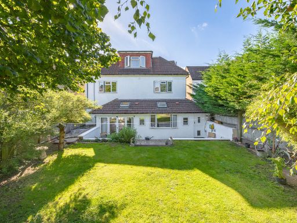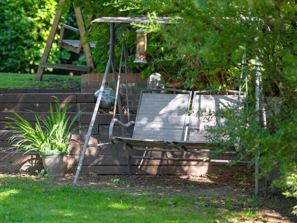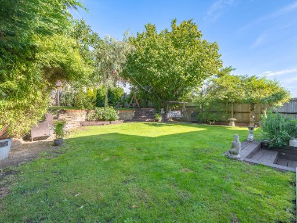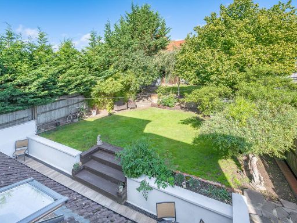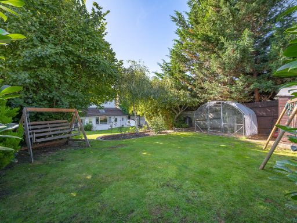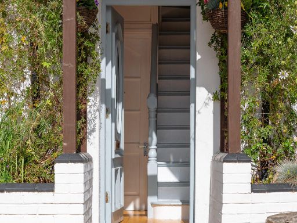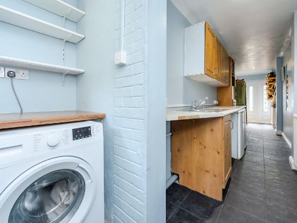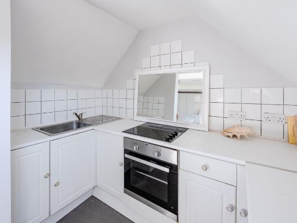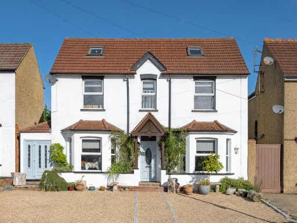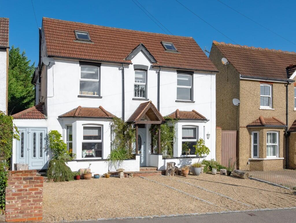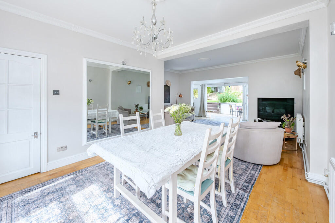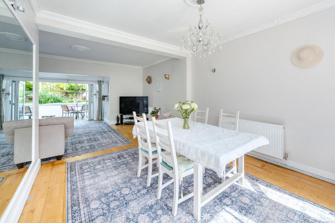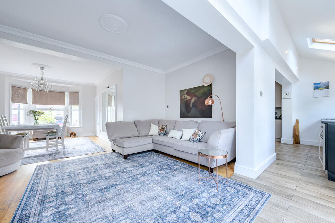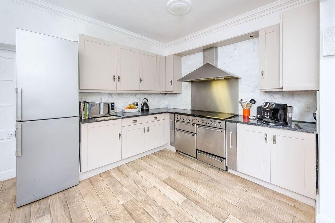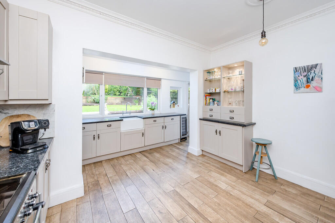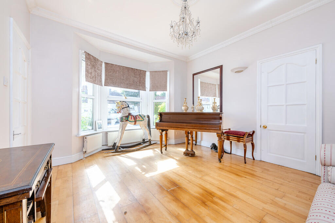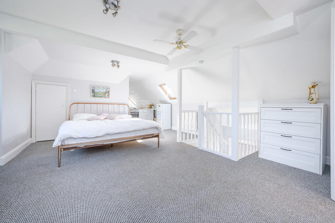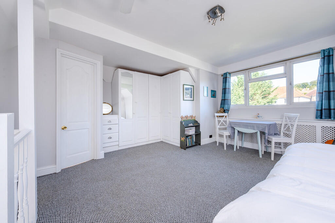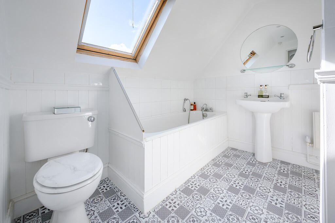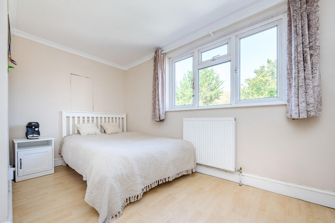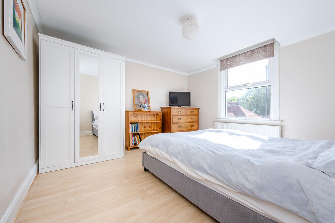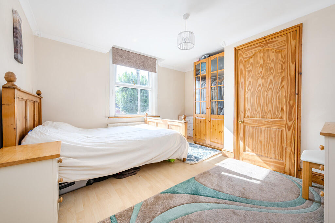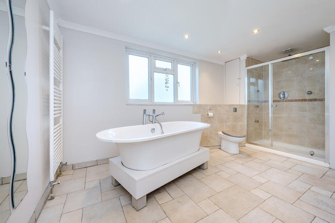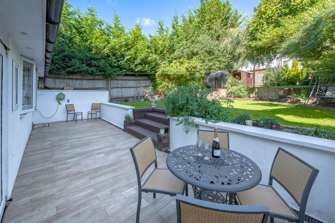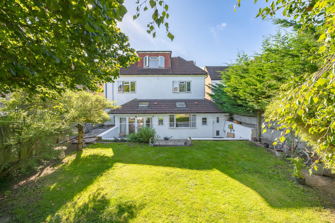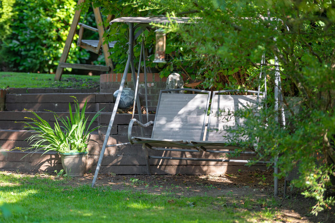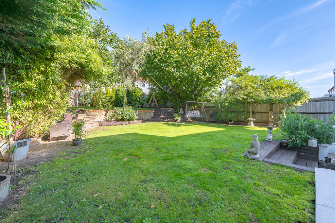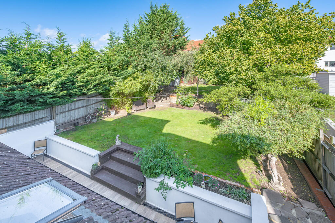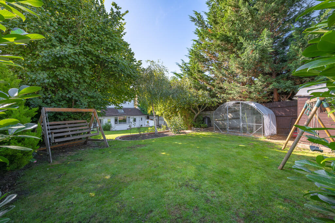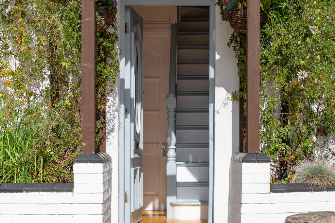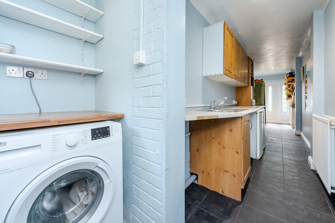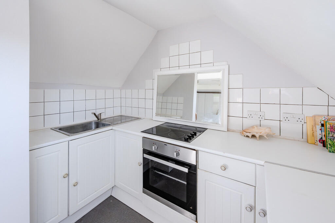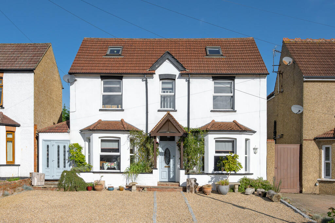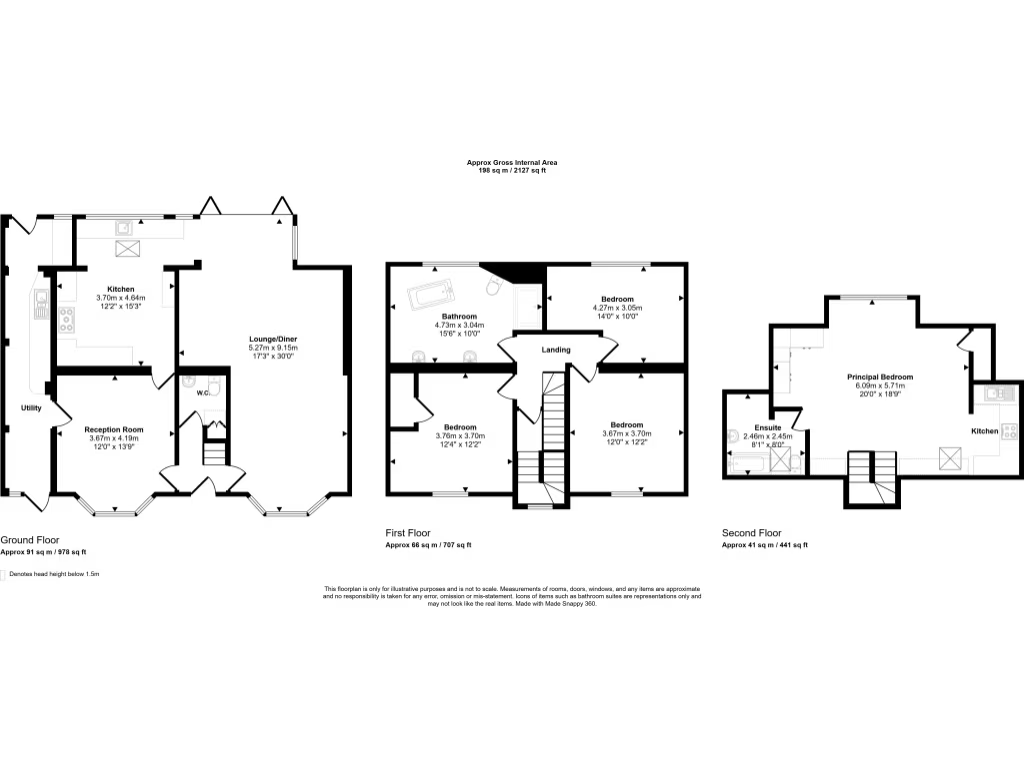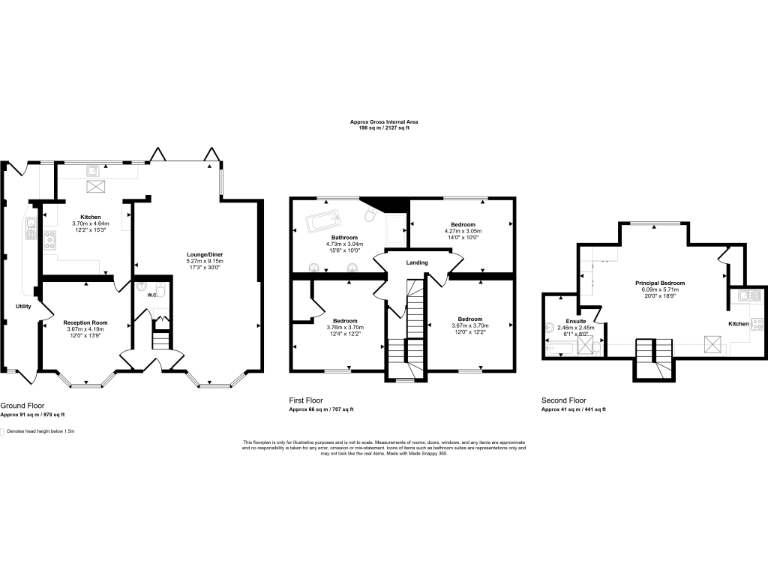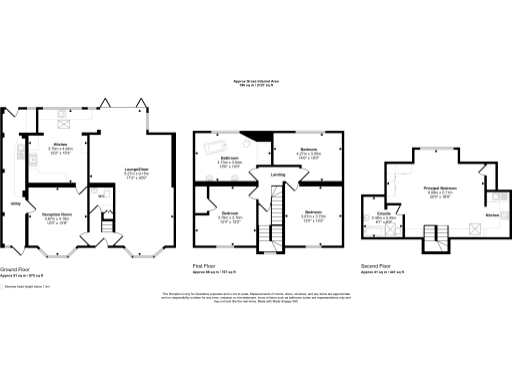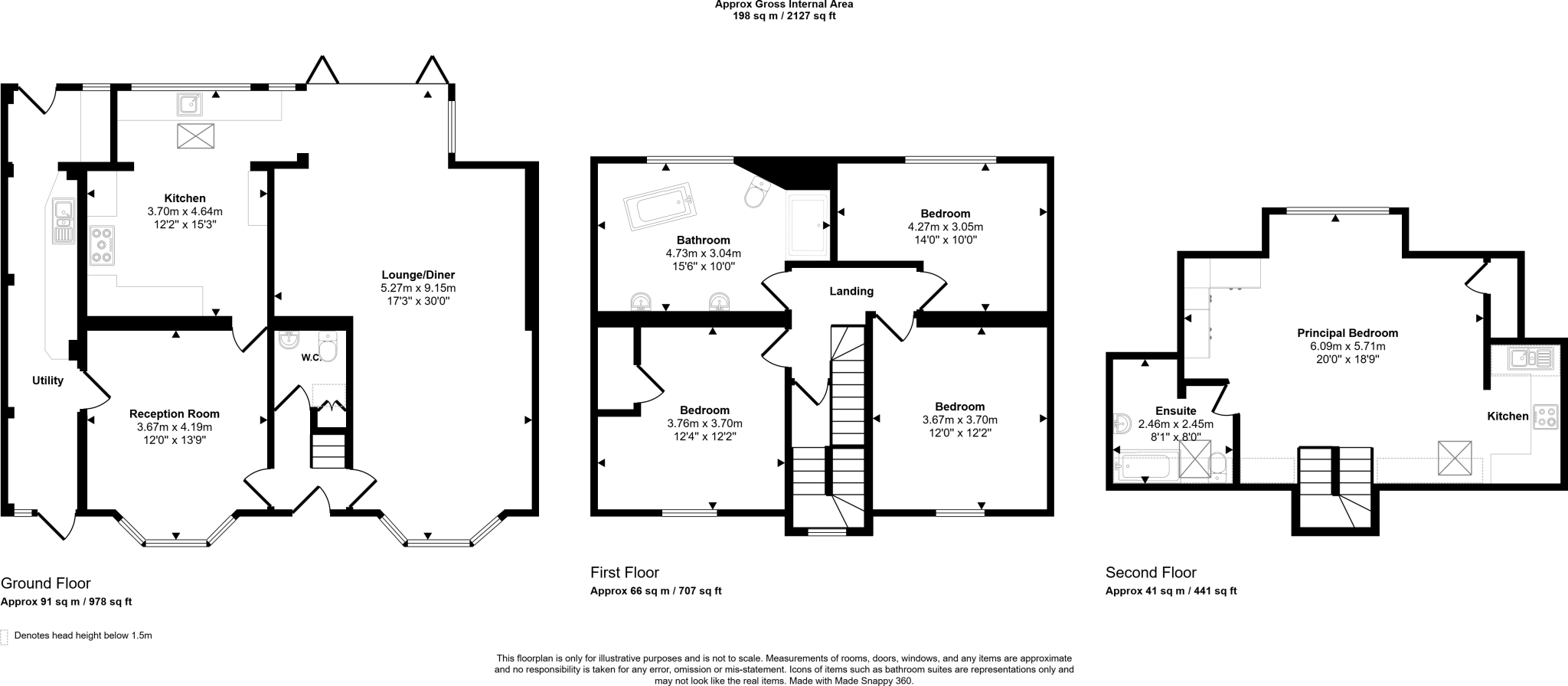Summary - 348 CHIPSTEAD VALLEY ROAD COULSDON CR5 3BF
4 bed 2 bath Detached
Spacious four-bed family home with 70ft garden and large driveway in Coulsdon.
Double-fronted detached home across three floors with principal suite upstairs
Open-plan lounge/diner with bay window and bi-fold doors to 70ft tiered garden
Extended shaker-style kitchen with skylights, double oven and utility room
Four double bedrooms; family bathroom plus ensuite and kitchenette in principal suite
Large gravel driveway for 4–5 cars; further on-street parking available
Solid brick construction (c.1900–1929); wall insulation assumed absent (upgrade may be needed)
No EV charging currently; council tax band above average
Walking distance to shops, parks and rail links to central London
This double-fronted detached home in Coulsdon combines period character with contemporary living across three floors. The principal suite occupies the entire second floor, offering privacy, far-reaching views, fitted wardrobes, an ensuite and a kitchenette—ideal for extended family or guests. The ground floor features an open-plan lounge/diner with bay window and bi-folding doors, creating a strong indoor/outdoor connection with the 70ft, tiered rear garden. An extended shaker-style kitchen has skylights, a drinks fridge and practical utility room with front and rear access. The house is well-suited to family life: four double bedrooms, a spacious family bathroom with freestanding bath and walk-in rainfall shower, downstairs W/C, and room for home working in the snug/study. Off-street parking for four to five cars on a gravel driveway adds convenience for multiple drivers. Important practical points: the property is solid brick (built c.1900–1929) and wall insulation is assumed absent; buyers should consider thermal upgrades. There is currently no EV charging provision. Council tax is above average. Building regulations were completed for the kitchen extension; there are no restrictive covenants listed and flood risk is very low. Positioned within walking distance of shops, green spaces and good rail links to central London (35–45 minutes from local stations), the house sits near well-rated schools including an outstanding primary. The combination of size, garden and flexible accommodation will suit families seeking space and potential to improve energy performance over time.
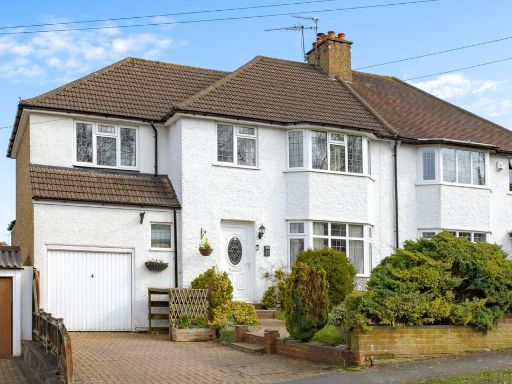 4 bedroom semi-detached house for sale in Coulsdon, Surrey, CR5 — £700,000 • 4 bed • 1 bath • 1729 ft²
4 bedroom semi-detached house for sale in Coulsdon, Surrey, CR5 — £700,000 • 4 bed • 1 bath • 1729 ft²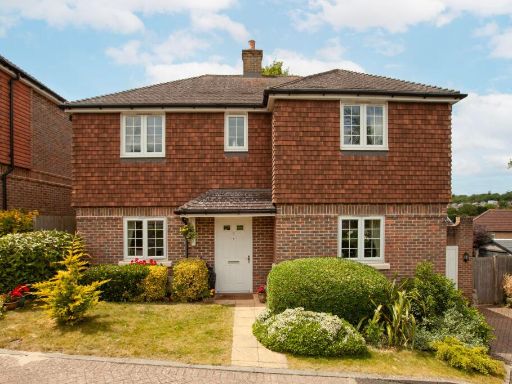 3 bedroom detached house for sale in Welcombes View, Coulsdon, CR5 — £700,000 • 3 bed • 3 bath • 1503 ft²
3 bedroom detached house for sale in Welcombes View, Coulsdon, CR5 — £700,000 • 3 bed • 3 bath • 1503 ft²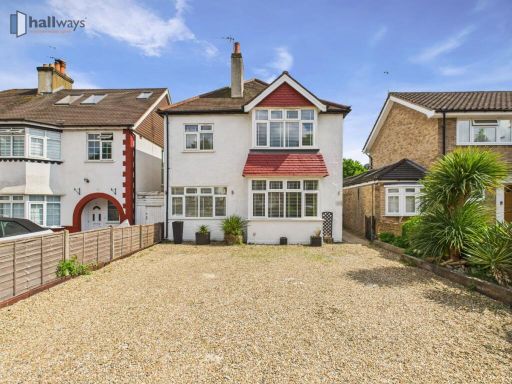 4 bedroom detached house for sale in Brighton Road, Coulsdon, CR5 — £750,000 • 4 bed • 1 bath • 1402 ft²
4 bedroom detached house for sale in Brighton Road, Coulsdon, CR5 — £750,000 • 4 bed • 1 bath • 1402 ft²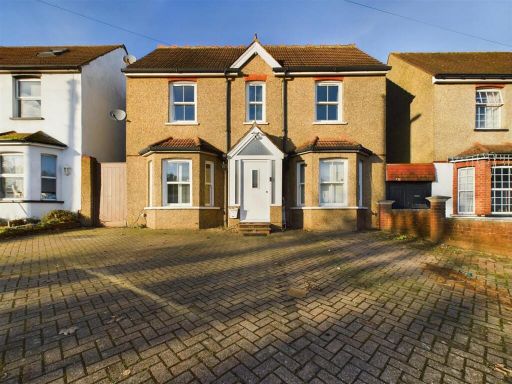 5 bedroom detached house for sale in Chipstead Valley Road, Coulsdon, CR5 — £612,500 • 5 bed • 2 bath • 1499 ft²
5 bedroom detached house for sale in Chipstead Valley Road, Coulsdon, CR5 — £612,500 • 5 bed • 2 bath • 1499 ft²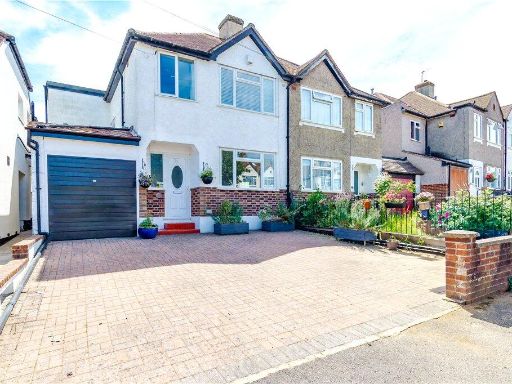 3 bedroom semi-detached house for sale in Kerrill Avenue, Coulsdon, CR5 — £550,000 • 3 bed • 1 bath • 1108 ft²
3 bedroom semi-detached house for sale in Kerrill Avenue, Coulsdon, CR5 — £550,000 • 3 bed • 1 bath • 1108 ft²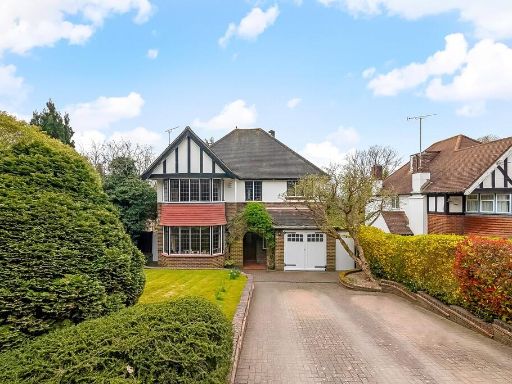 4 bedroom detached house for sale in Coulsdon, Surrey, CR5 — £950,000 • 4 bed • 2 bath • 1784 ft²
4 bedroom detached house for sale in Coulsdon, Surrey, CR5 — £950,000 • 4 bed • 2 bath • 1784 ft²