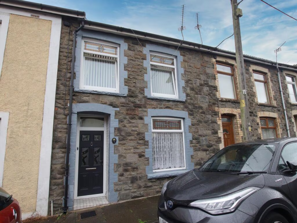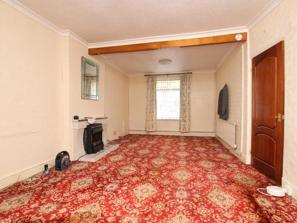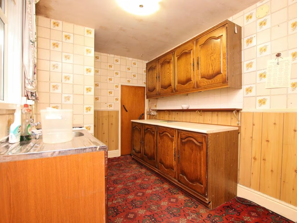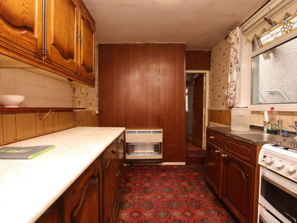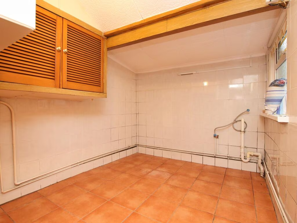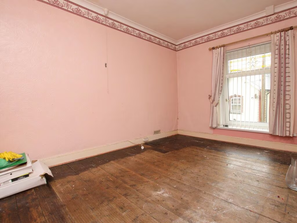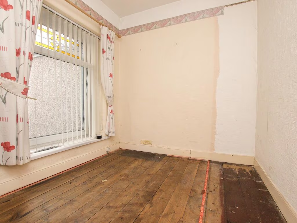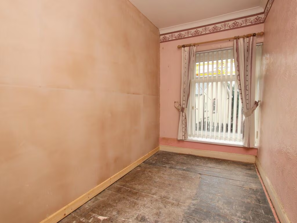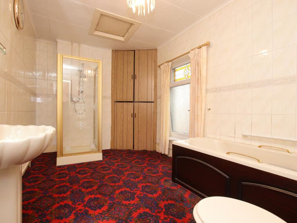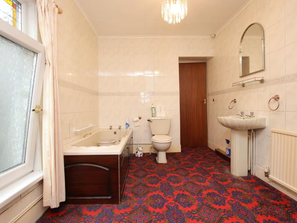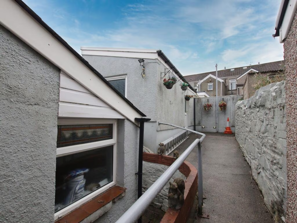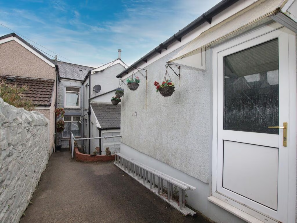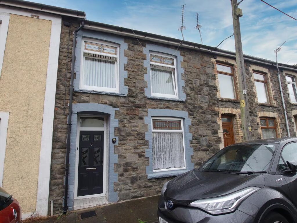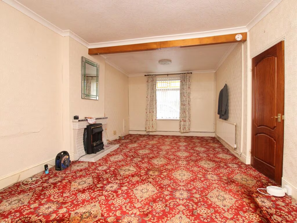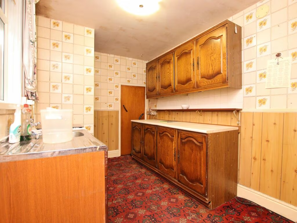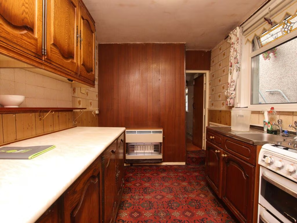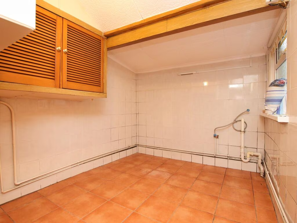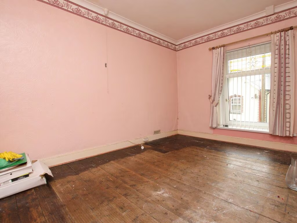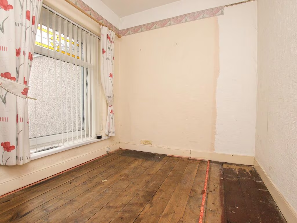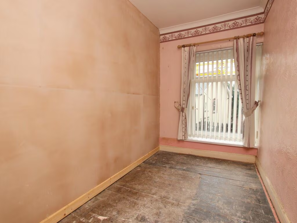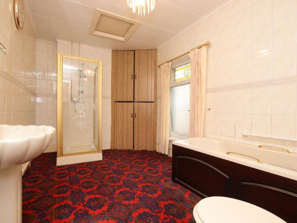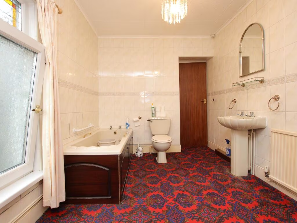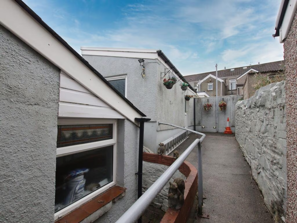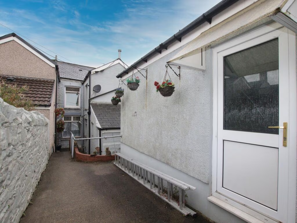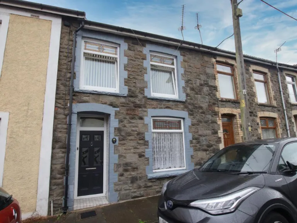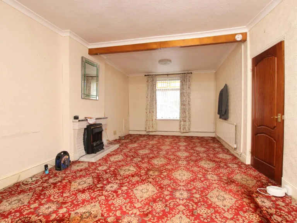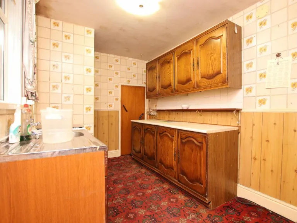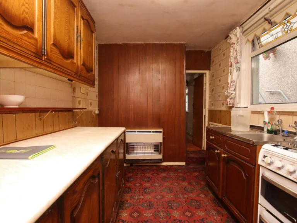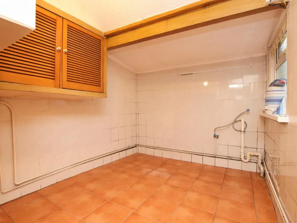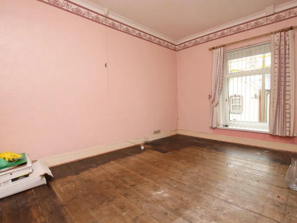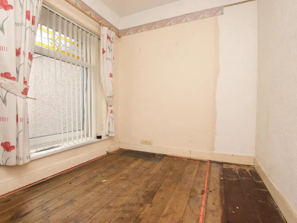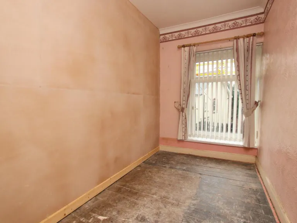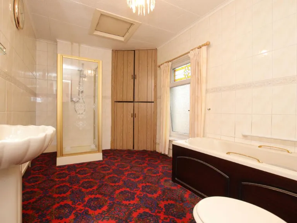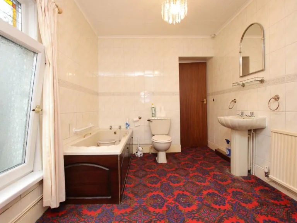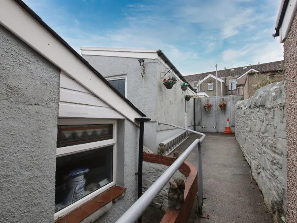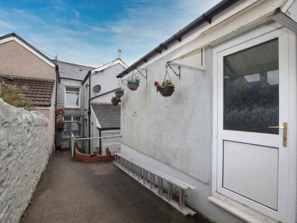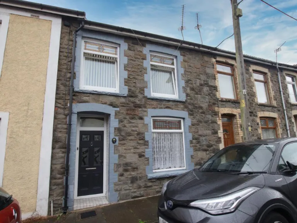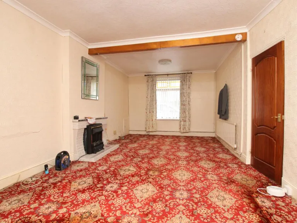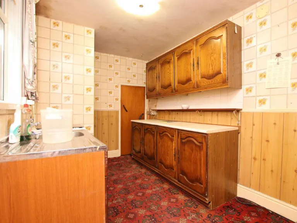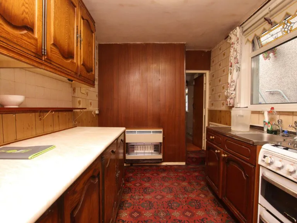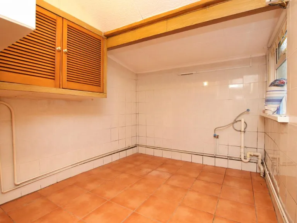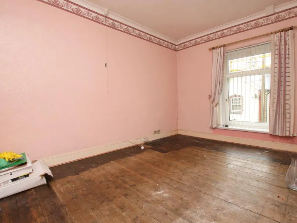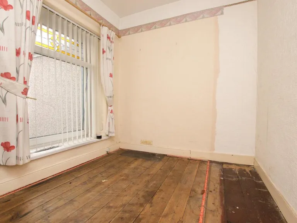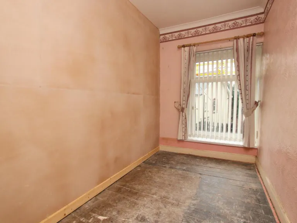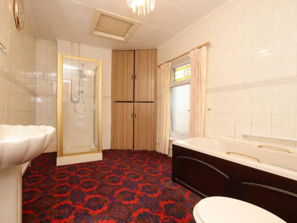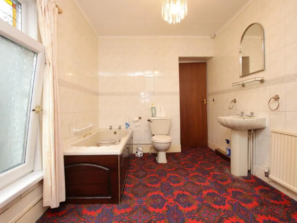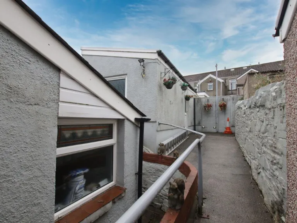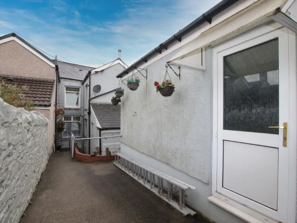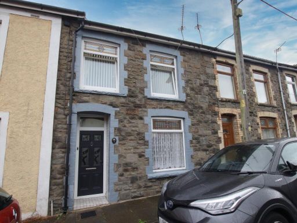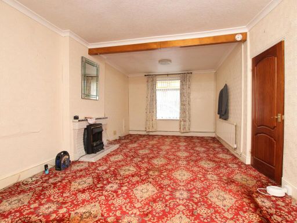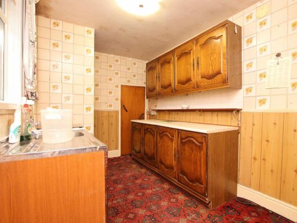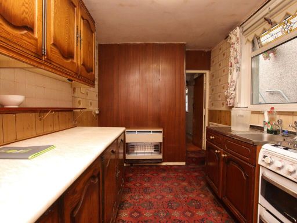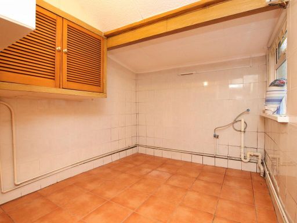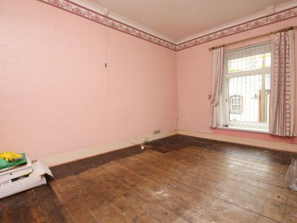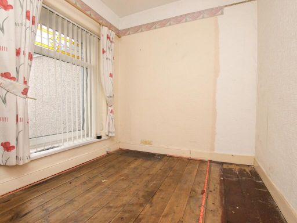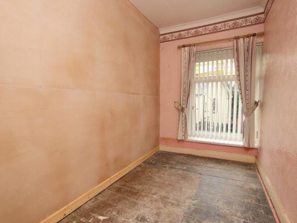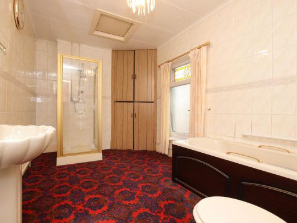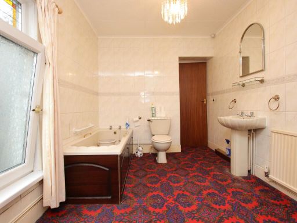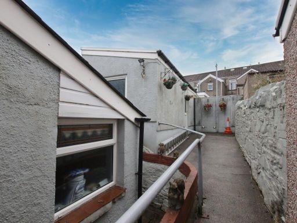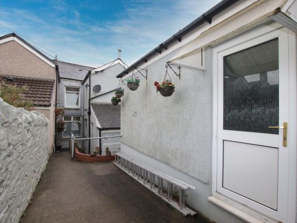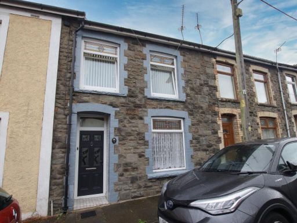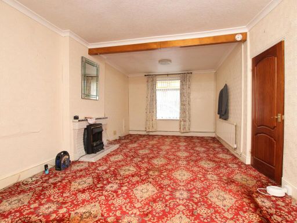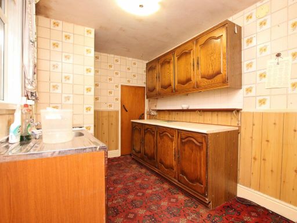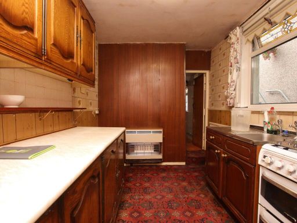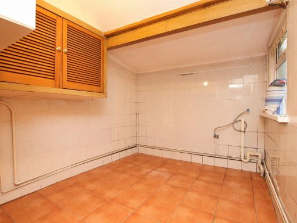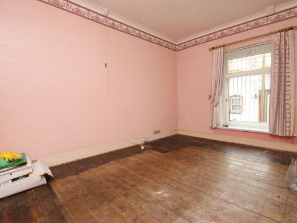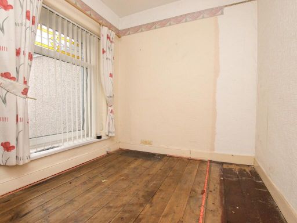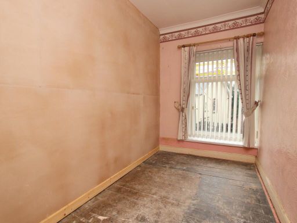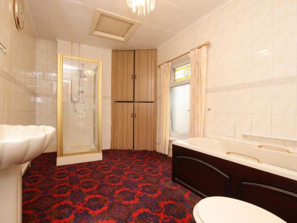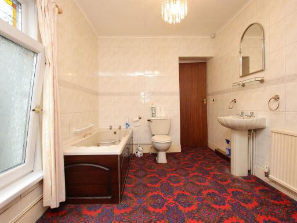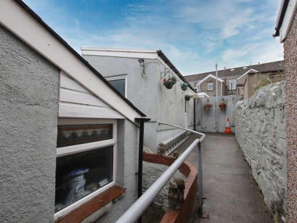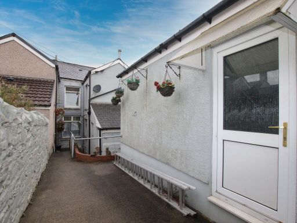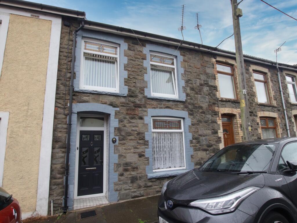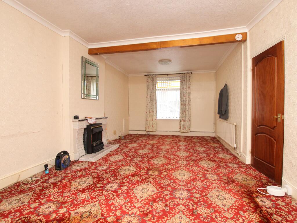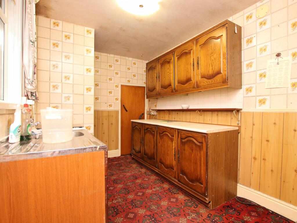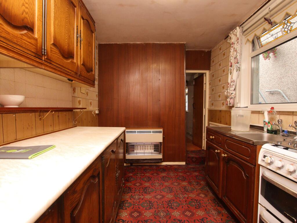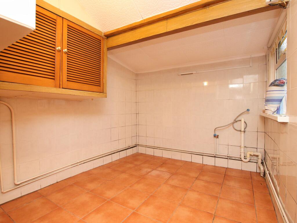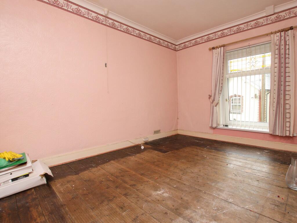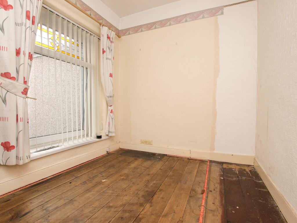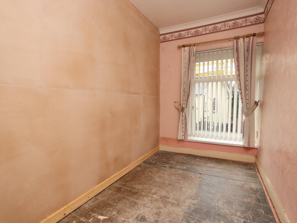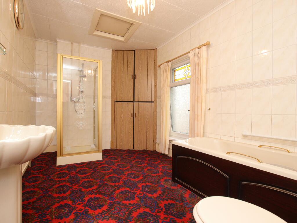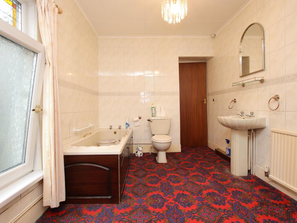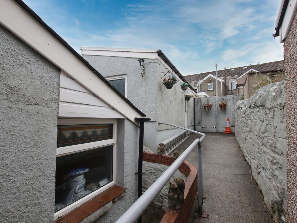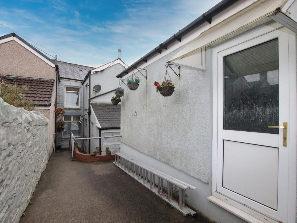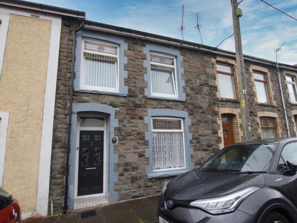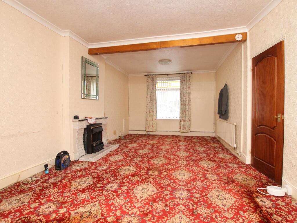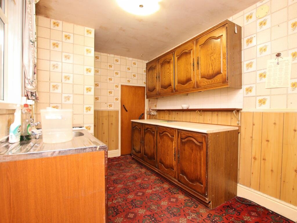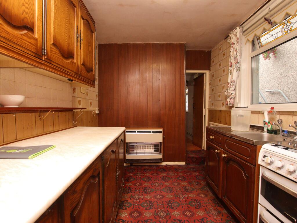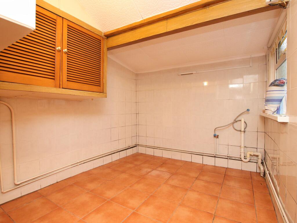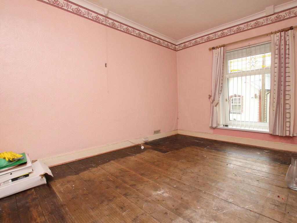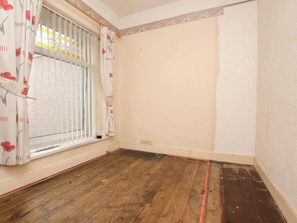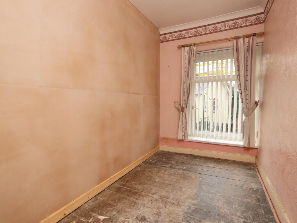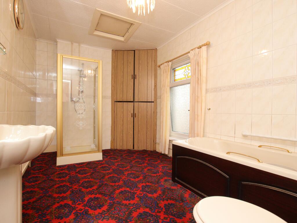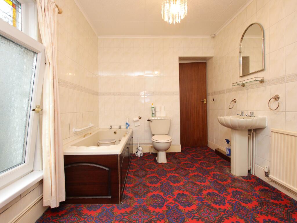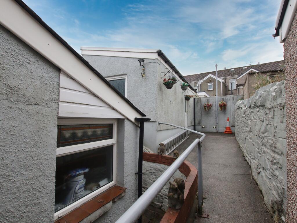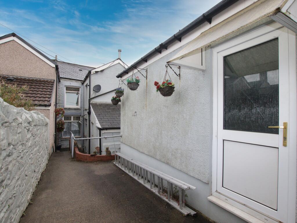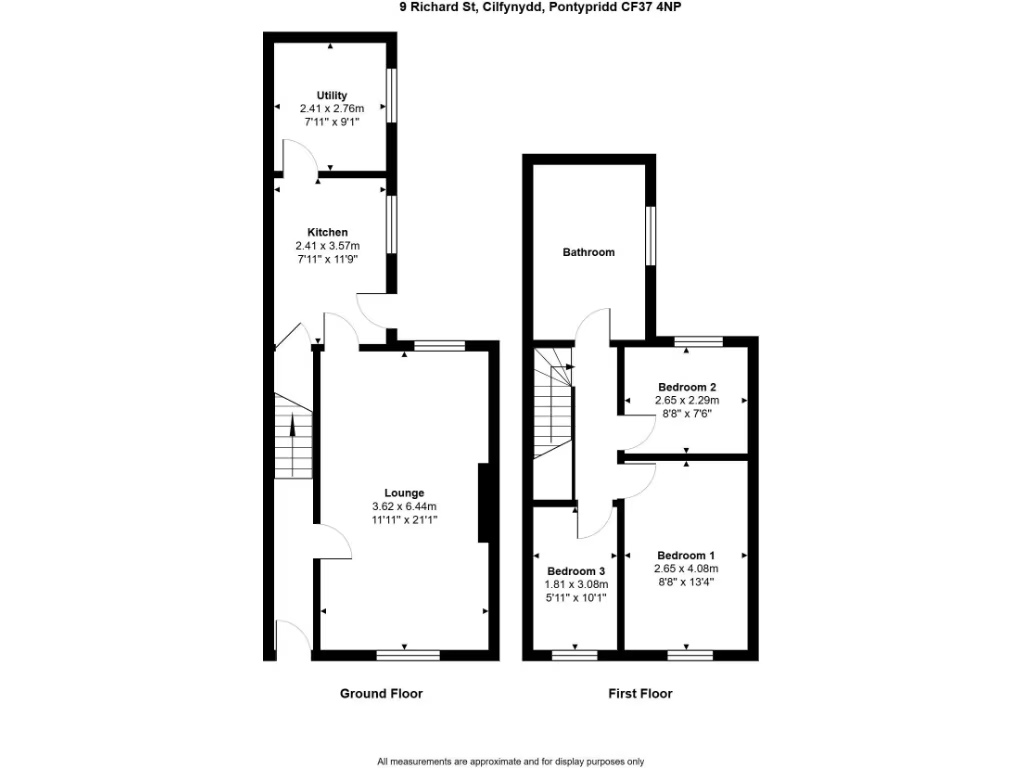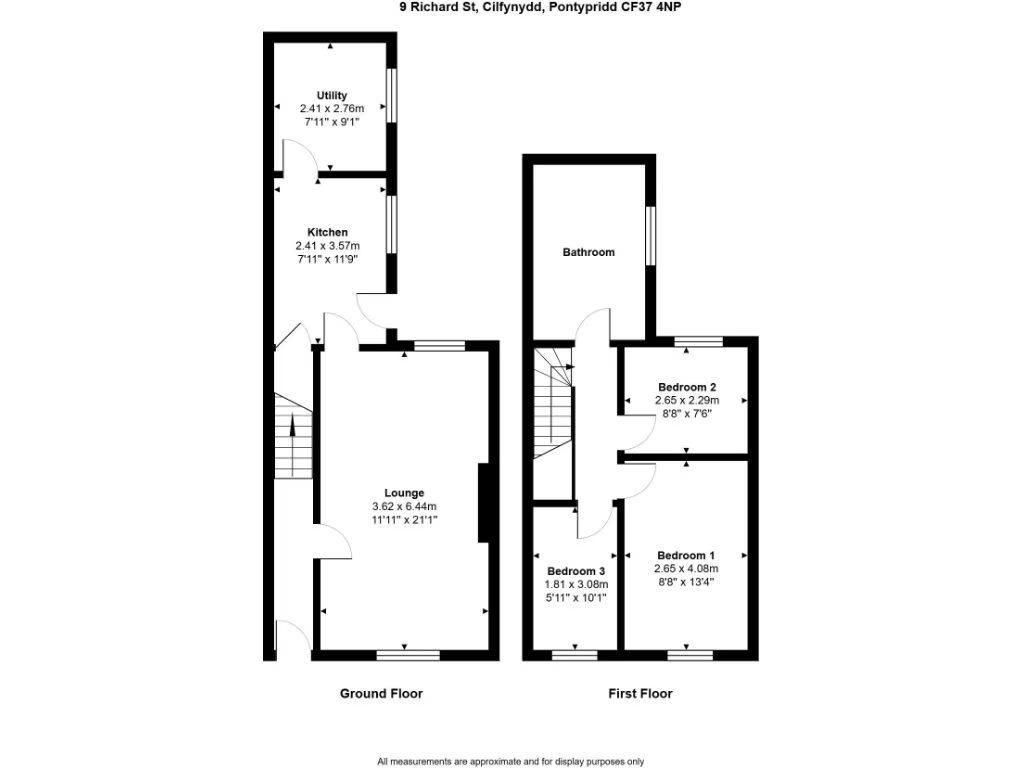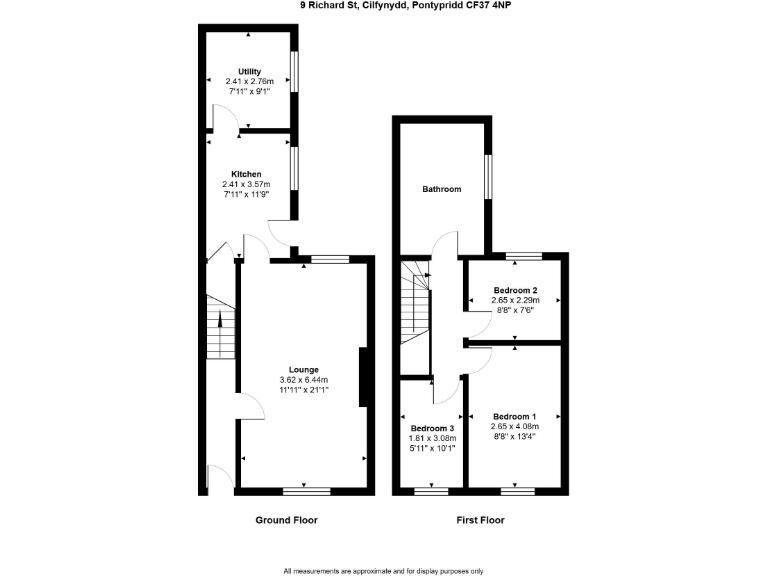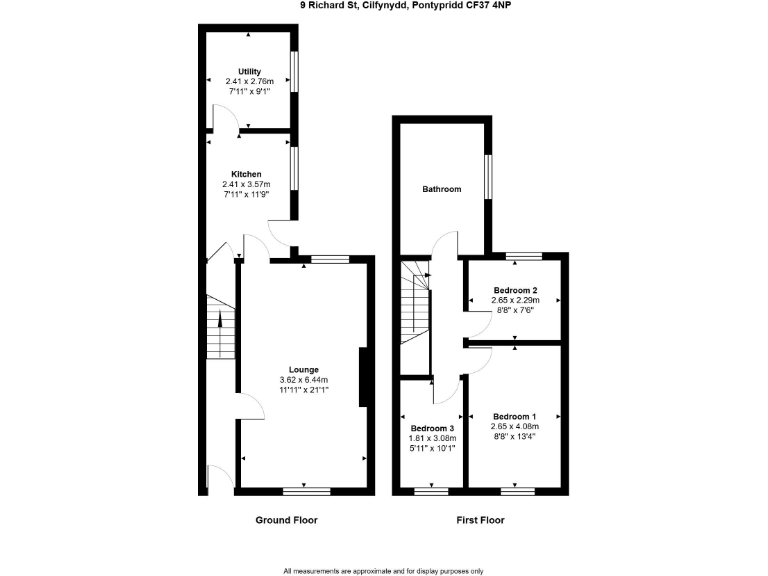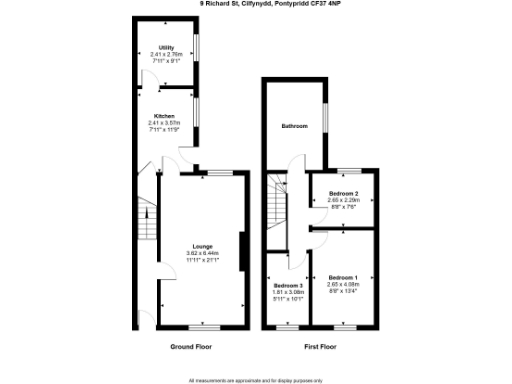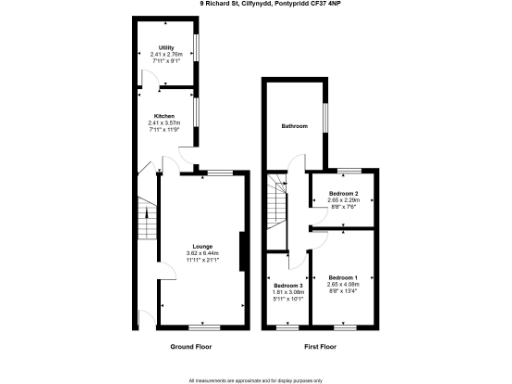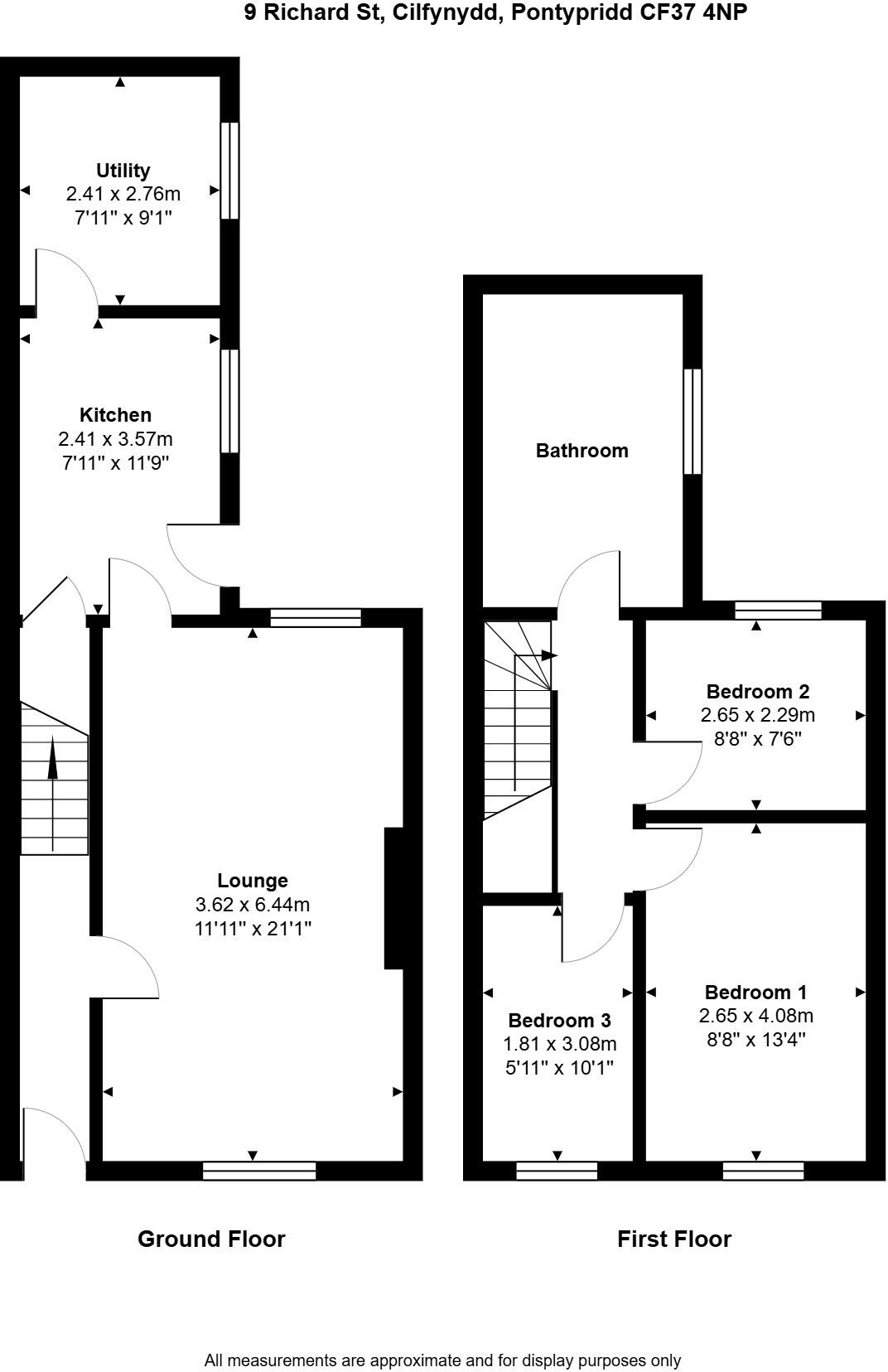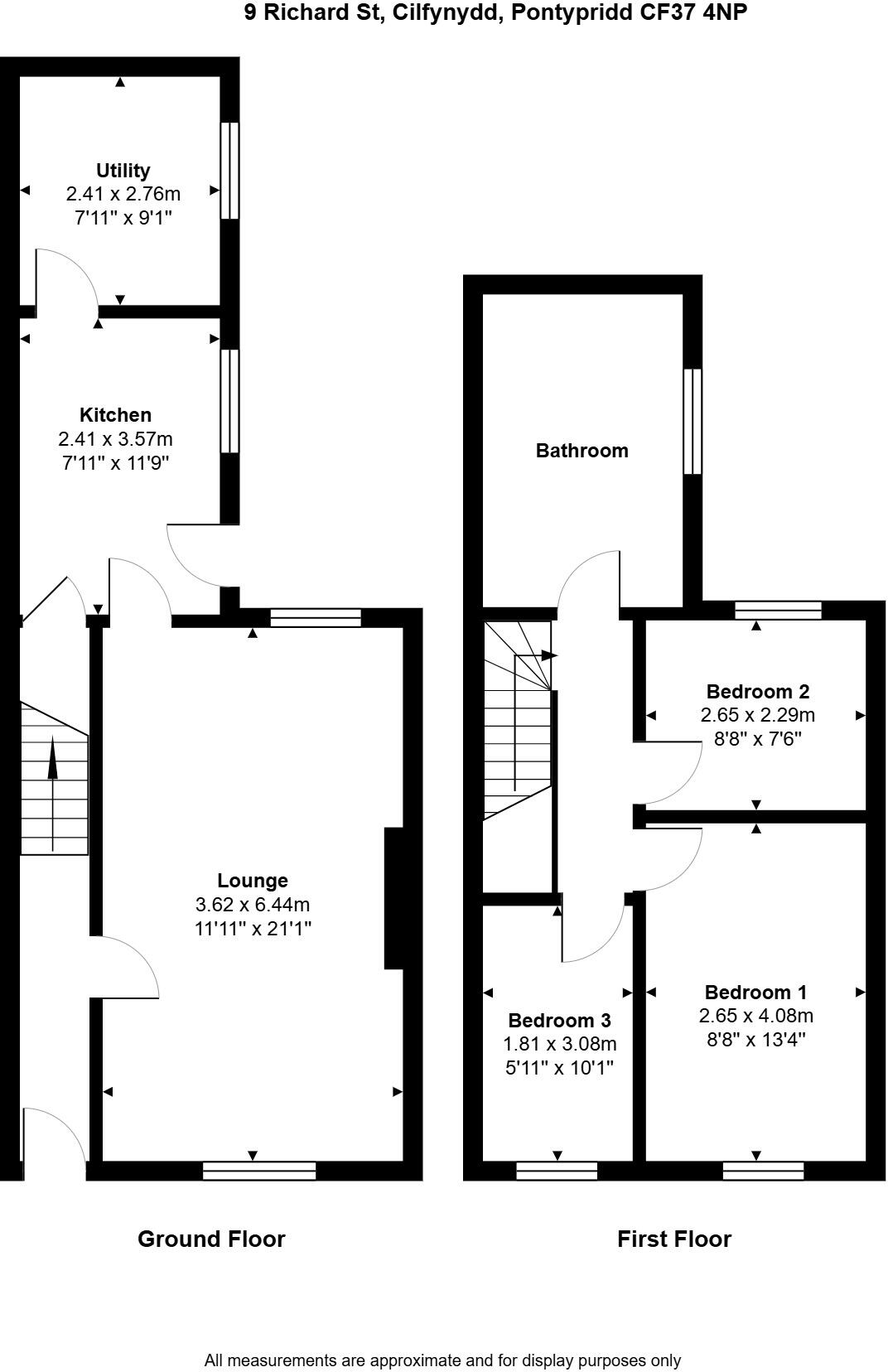Summary - 9, RICHARD STREET, PONTYPRIDD CF37 4NP
3 bed 1 bath Terraced
Chain-free three-bed terrace with garage — a budget refurb opportunity..
Chain free sale with detached garage and small rear garden
Three-bedroom Victorian mid-terrace, 656 sq ft, compact rooms
Requires full refurbishment and cosmetic updating throughout
Living room shows damp signs; investigate moisture and remediation
Stone walls likely uninsulated; consider insulation and energy upgrades
Double glazing present but install date unknown; check windows
Mains gas boiler and radiators; heating system may need overhaul
Located in a very deprived area — resale depends on quality of works
This mid-terrace Victorian house offers a compact three-bedroom layout and strong potential for a budget-conscious buyer wanting to add value. The property is sold chain-free and includes a detached garage and a small, low-maintenance rear garden — useful for storage, parking or simple outdoor space.
Internally the ground floor has a lounge/diner with an exposed fireplace and a rear kitchen with adjoining utility. Upstairs are three bedrooms and a first-floor bathroom with separate bath and shower. The house is a straightforward refurbishment project: the structure appears sound for its age but cosmetic and system upgrades are needed.
Known issues you should plan for: historic-style stone walls are likely uninsulated, the living room shows signs of damp, and double-glazing install date is unknown. Heating is mains gas via boiler and radiators; electrical, plumbing and insulation upgrades are likely. The house is small (656 sq ft) and suited to buyers comfortable working within compact rooms.
This is a practical purchase for a first-time buyer or investor who wants a low-entry-price property in Pontypridd to renovate and personalise. Nearby amenities include a school and a local stream; the area is described as having higher deprivation, so strong resale premium will depend on quality of refurbishment and local market demand.
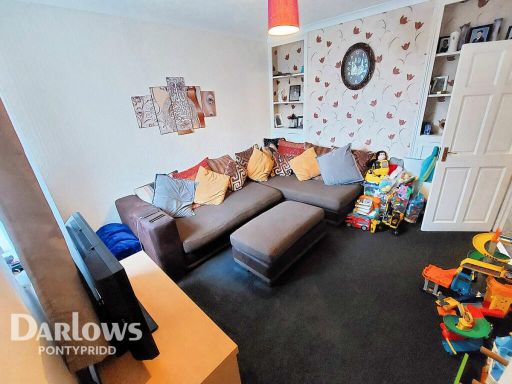 3 bedroom terraced house for sale in Llantrisant Road, Pontypridd, CF37 — £100,000 • 3 bed • 1 bath • 991 ft²
3 bedroom terraced house for sale in Llantrisant Road, Pontypridd, CF37 — £100,000 • 3 bed • 1 bath • 991 ft²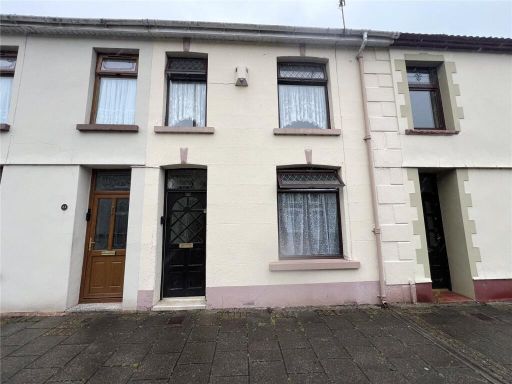 3 bedroom terraced house for sale in Partridge Road, Tonypandy, Rhondda Cynon Taff, CF40 — £98,000 • 3 bed • 1 bath • 698 ft²
3 bedroom terraced house for sale in Partridge Road, Tonypandy, Rhondda Cynon Taff, CF40 — £98,000 • 3 bed • 1 bath • 698 ft²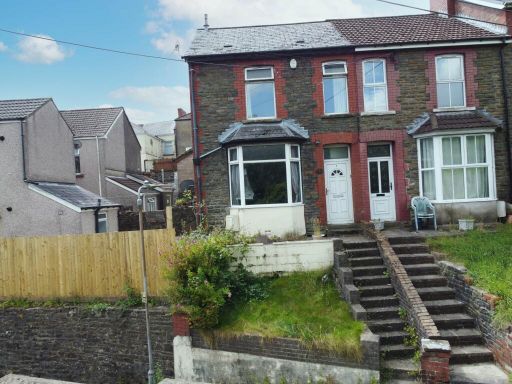 3 bedroom terraced house for sale in Woodland Terrace, Caerphilly, CF83 4DQ, CF83 — £115,000 • 3 bed • 1 bath • 905 ft²
3 bedroom terraced house for sale in Woodland Terrace, Caerphilly, CF83 4DQ, CF83 — £115,000 • 3 bed • 1 bath • 905 ft²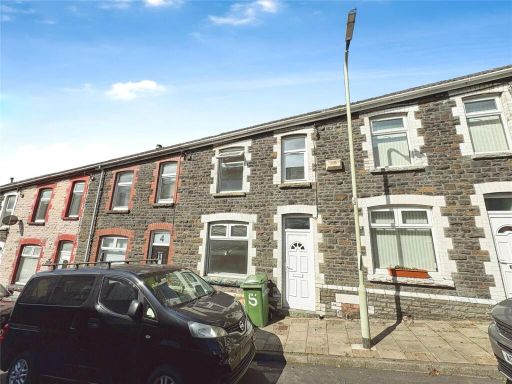 3 bedroom terraced house for sale in Hurford Crescent, Graigwen, Pontypridd, Rhondda Cynon Taf, CF37 — £90,000 • 3 bed • 1 bath • 669 ft²
3 bedroom terraced house for sale in Hurford Crescent, Graigwen, Pontypridd, Rhondda Cynon Taf, CF37 — £90,000 • 3 bed • 1 bath • 669 ft²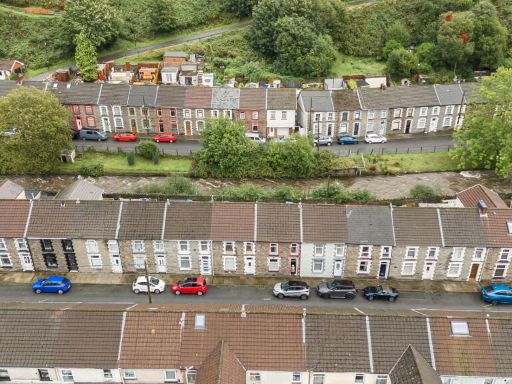 3 bedroom terraced house for sale in Ynys Street, Porth, CF39 — £100,000 • 3 bed • 1 bath • 861 ft²
3 bedroom terraced house for sale in Ynys Street, Porth, CF39 — £100,000 • 3 bed • 1 bath • 861 ft²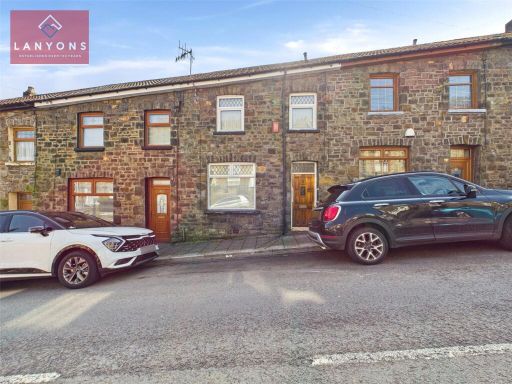 3 bedroom terraced house for sale in Wern Street, Clydach Vale, Tonypandy, Rhondda Cynon Taf, CF40 — £89,995 • 3 bed • 1 bath • 994 ft²
3 bedroom terraced house for sale in Wern Street, Clydach Vale, Tonypandy, Rhondda Cynon Taf, CF40 — £89,995 • 3 bed • 1 bath • 994 ft²