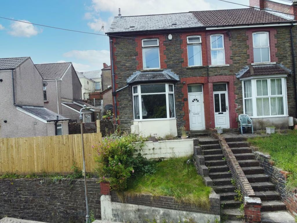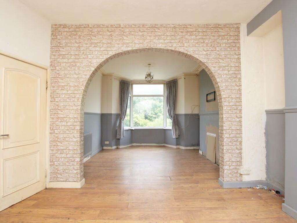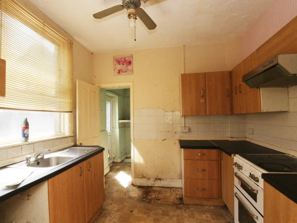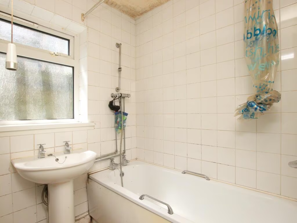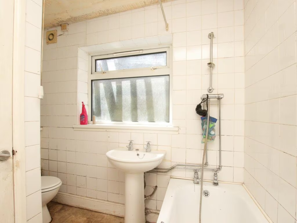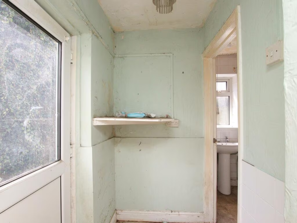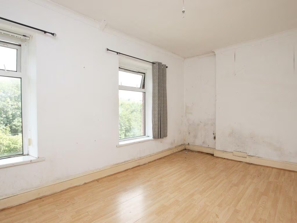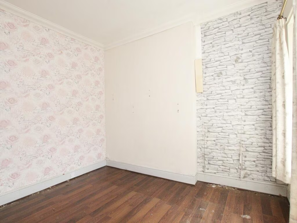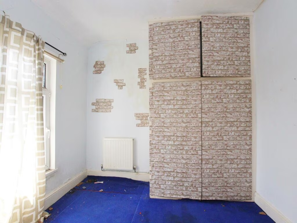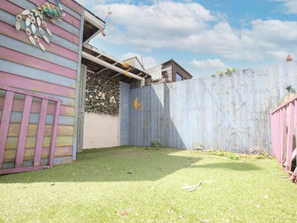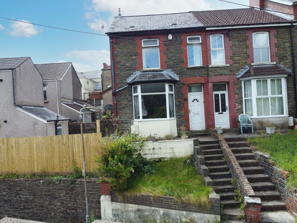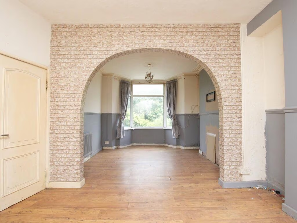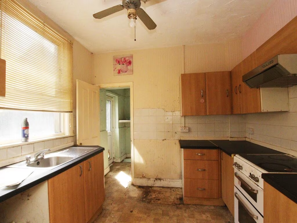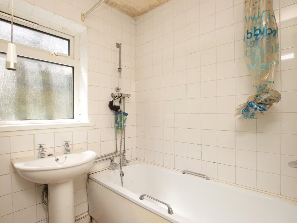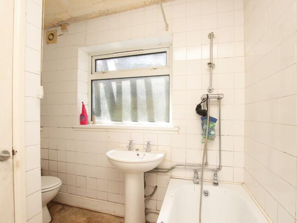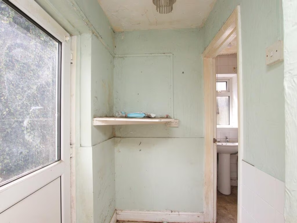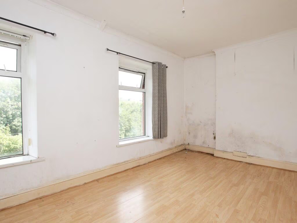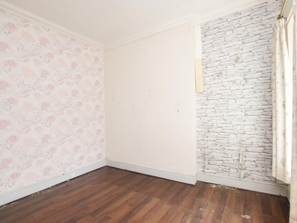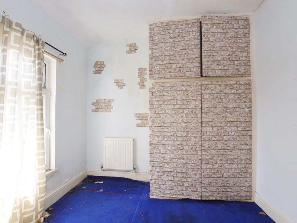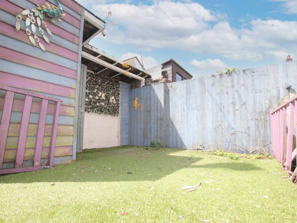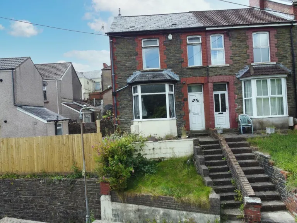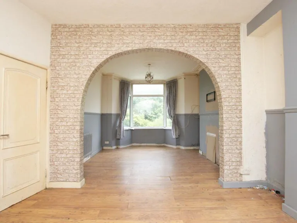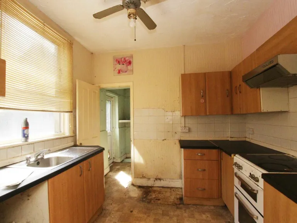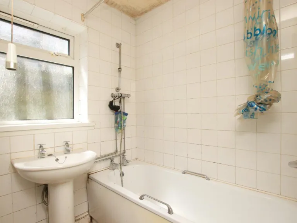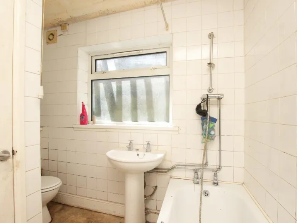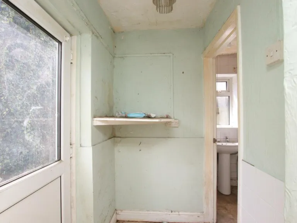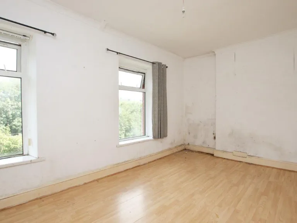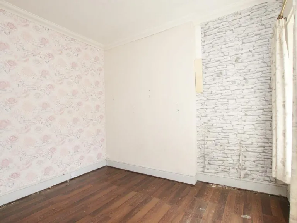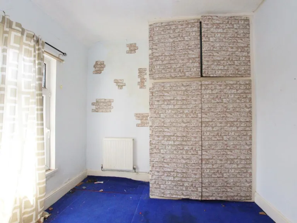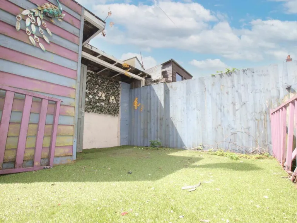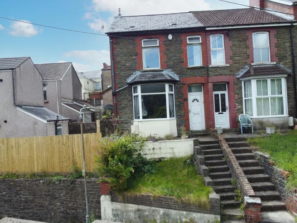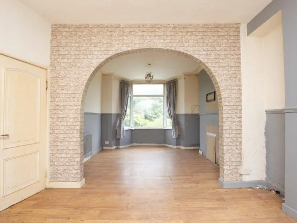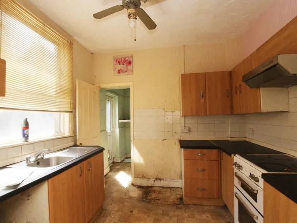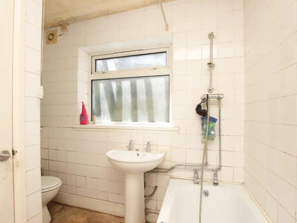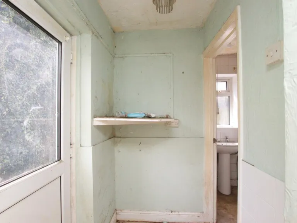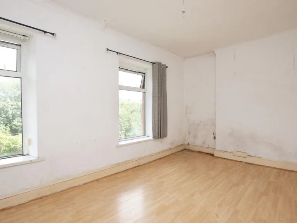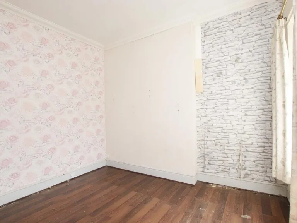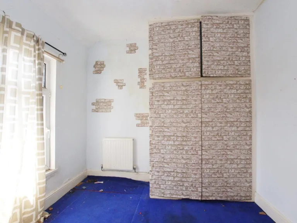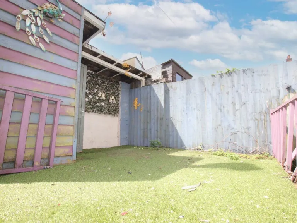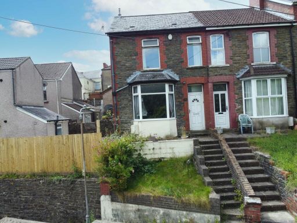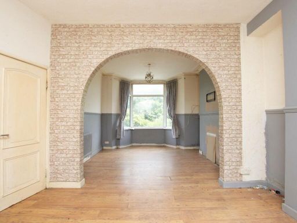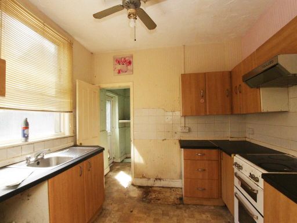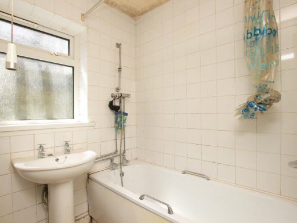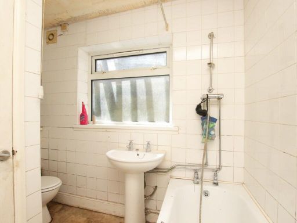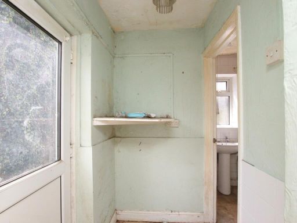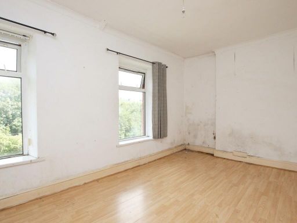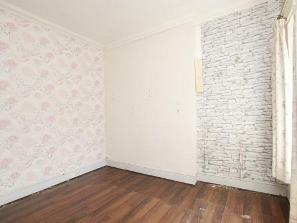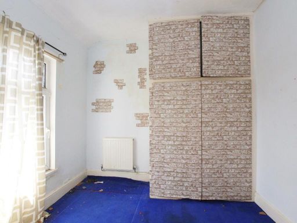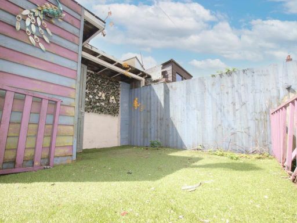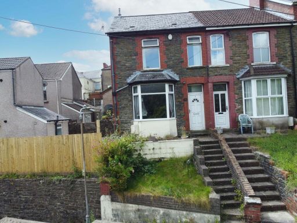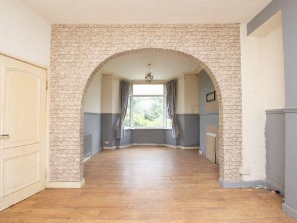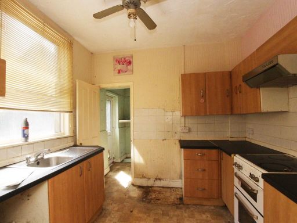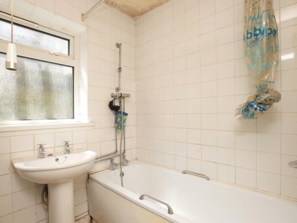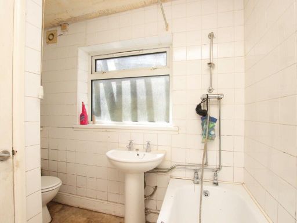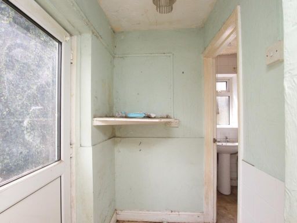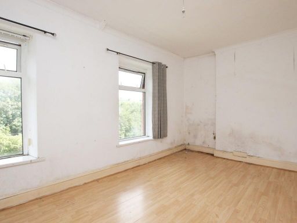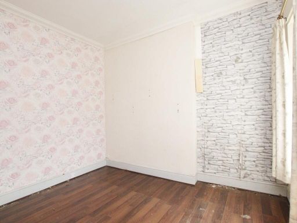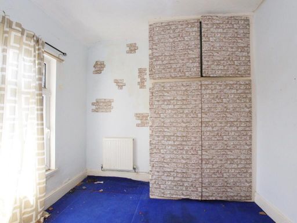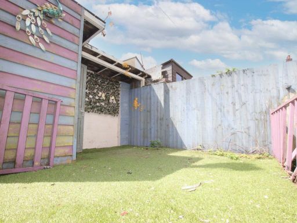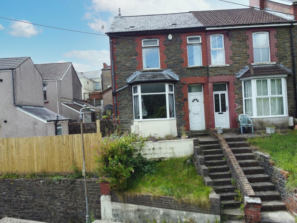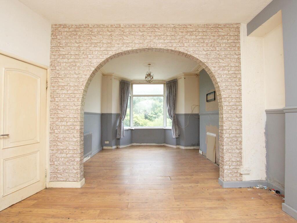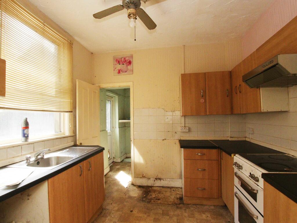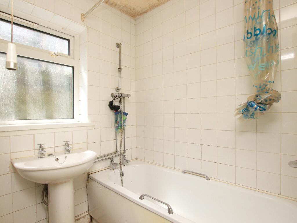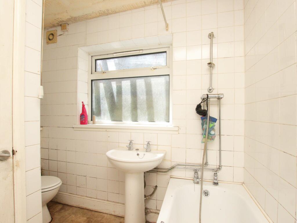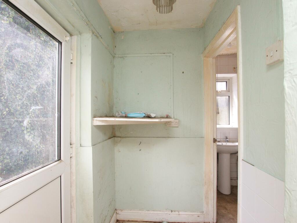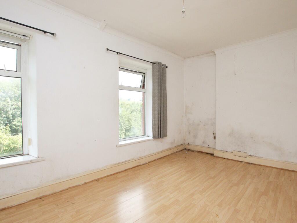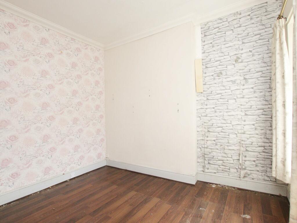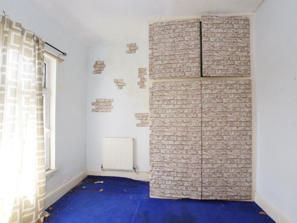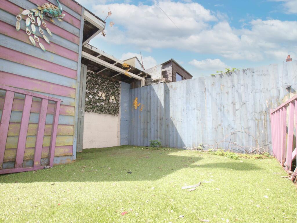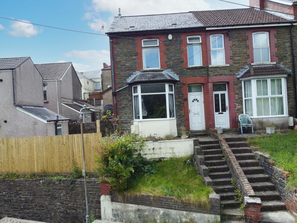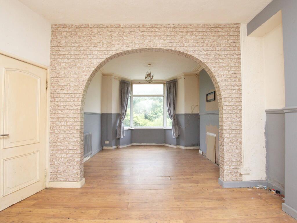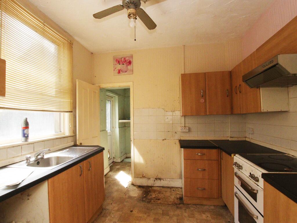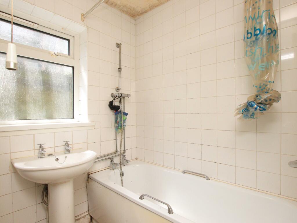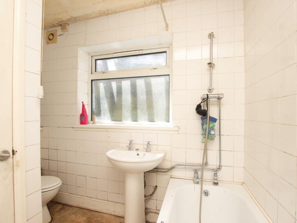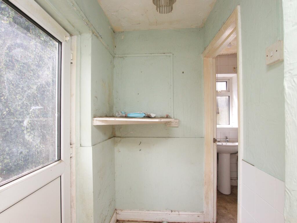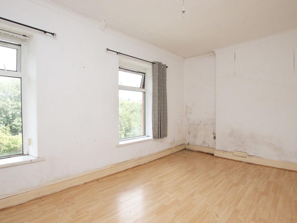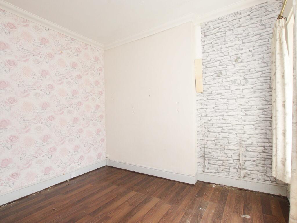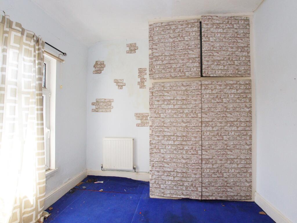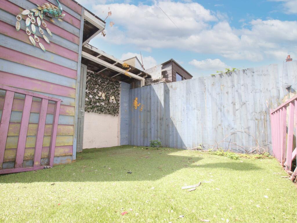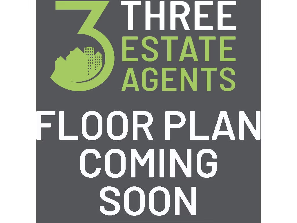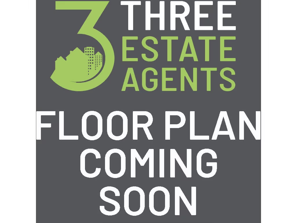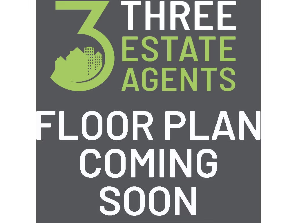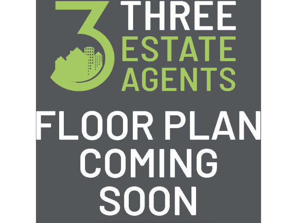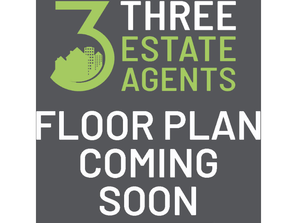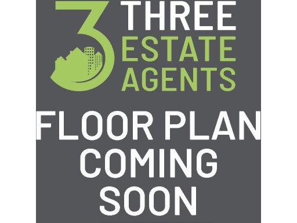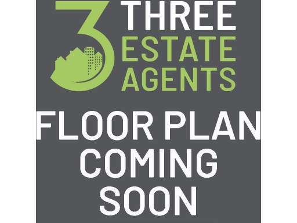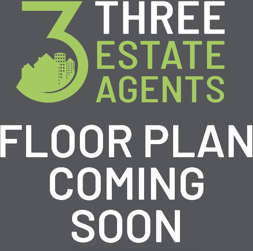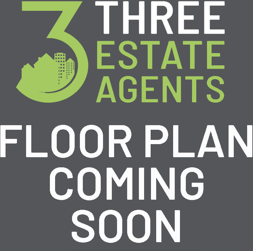Summary - 1 WOODLAND TERRACE ABERTRIDWR CAERPHILLY CF83 4DQ
3 bed 1 bath Terraced
End-terrace renovation opportunity — three bedrooms, no chain, close to local amenities.
No onward chain; freehold end-terrace with Victorian bay window
Requires full refurbishment throughout; dated kitchen and bathroom
Three bedrooms, large lounge/diner; about 905 sq ft total
Mains gas boiler and radiators; double glazing (unknown install date)
Likely solid stone walls with no insulation; upgrade recommended
Small rear garden; low maintenance outdoor space
Fast broadband and excellent mobile signal; suitable for rental market
Located in a very deprived area; factor local market conditions
This Victorian end-terrace offers a straightforward refurbishment project with no onward chain and freehold tenure. Set over two storeys, the layout provides a large lounge/diner, separate kitchen, ground-floor bathroom and three upstairs bedrooms — practical accommodation totalling about 905 sq ft.
Key value drivers are the period façade and bay window, mains gas boiler and radiators, double glazing (install date unknown), and a low-maintenance rear garden. The property sits close to local amenities and benefits from fast broadband and excellent mobile signal, making it suitable for a couple, young family or buy-to-let conversion.
Important drawbacks are clear: the house needs full renovation and cosmetic updating throughout, the original stone walls likely lack modern cavity insulation, and the plot is small. The surrounding area is relatively deprived, so buyers seeking strong neighbourhood uplift should factor that into plans. Council tax is very cheap, and there is no flood risk.
This is a practical opportunity for someone wanting to add value through refurbishment—either to create a comfortable home tailored to their tastes or to refresh the property for rental. Budget for upgrades to kitchen, bathroom, internal finishes and possible insulation improvements to bring energy performance up to modern standards.
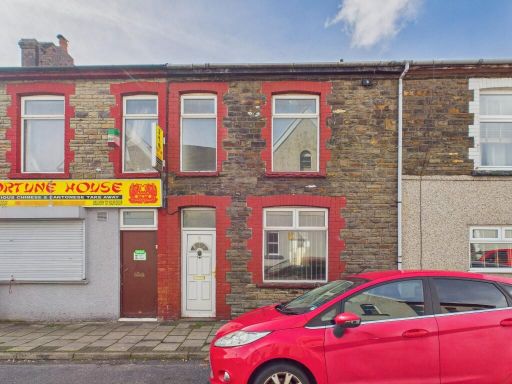 3 bedroom terraced house for sale in Ilan Road, CF83 — £135,000 • 3 bed • 1 bath • 978 ft²
3 bedroom terraced house for sale in Ilan Road, CF83 — £135,000 • 3 bed • 1 bath • 978 ft²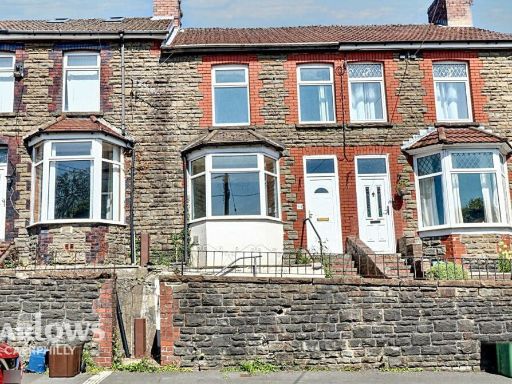 3 bedroom terraced house for sale in High Street, Caerphilly, CF83 — £120,000 • 3 bed • 1 bath • 871 ft²
3 bedroom terraced house for sale in High Street, Caerphilly, CF83 — £120,000 • 3 bed • 1 bath • 871 ft²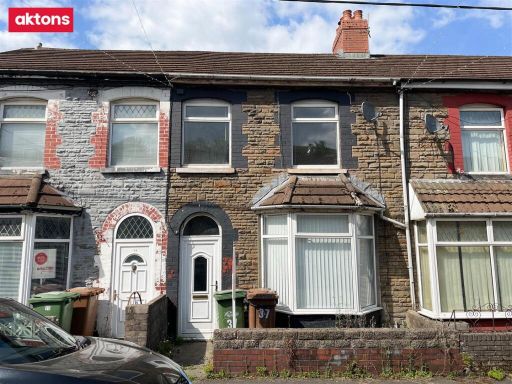 3 bedroom terraced house for sale in Coedcae Road, Abertridwr, Caerphilly, CF83 — £130,000 • 3 bed • 1 bath • 1007 ft²
3 bedroom terraced house for sale in Coedcae Road, Abertridwr, Caerphilly, CF83 — £130,000 • 3 bed • 1 bath • 1007 ft²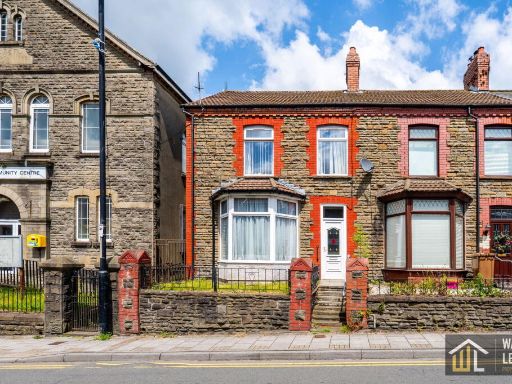 3 bedroom end of terrace house for sale in Thomas Street, Abertridwr, Caerphilly, CF83 4AZ, CF83 — £145,000 • 3 bed • 1 bath • 1066 ft²
3 bedroom end of terrace house for sale in Thomas Street, Abertridwr, Caerphilly, CF83 4AZ, CF83 — £145,000 • 3 bed • 1 bath • 1066 ft²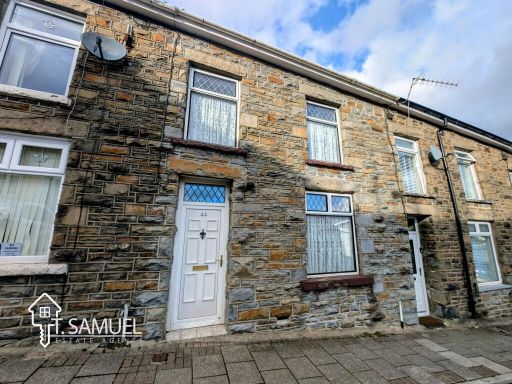 3 bedroom terraced house for sale in George Street, Aberdare, CF44 — £99,950 • 3 bed • 1 bath
3 bedroom terraced house for sale in George Street, Aberdare, CF44 — £99,950 • 3 bed • 1 bath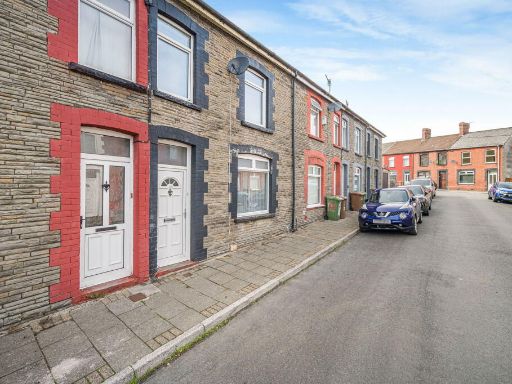 3 bedroom terraced house for sale in Lower Francis Street, Abertridwr, Caerphilly, CF83 4DX, CF83 — £150,000 • 3 bed • 1 bath • 807 ft²
3 bedroom terraced house for sale in Lower Francis Street, Abertridwr, Caerphilly, CF83 4DX, CF83 — £150,000 • 3 bed • 1 bath • 807 ft²