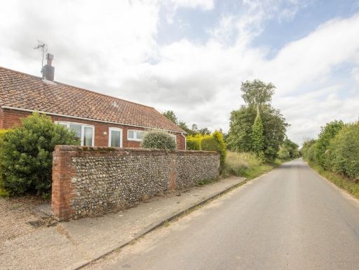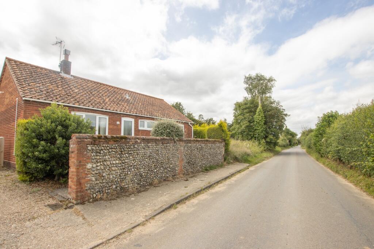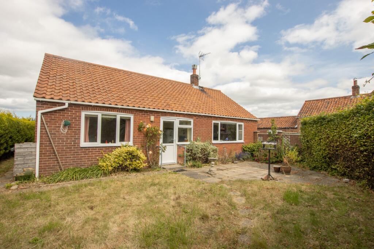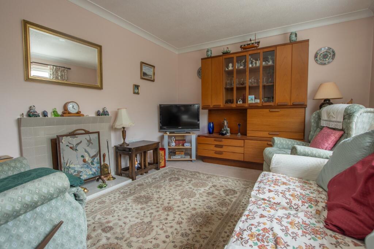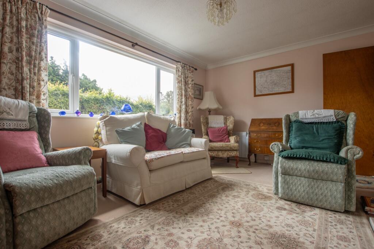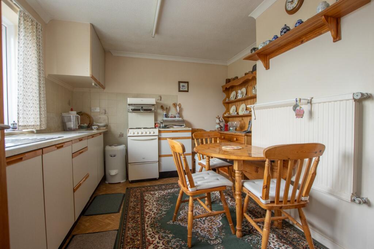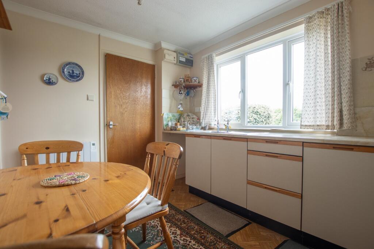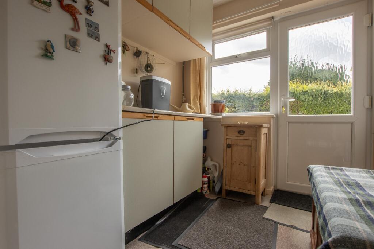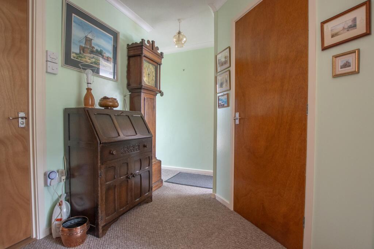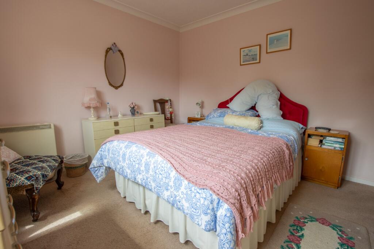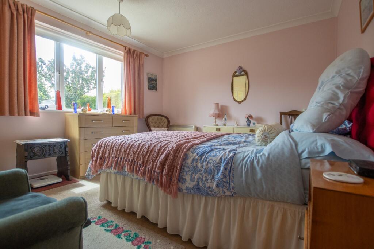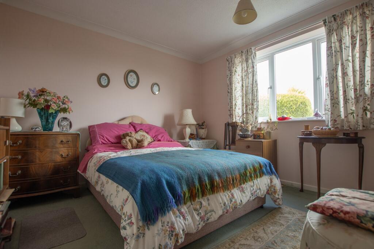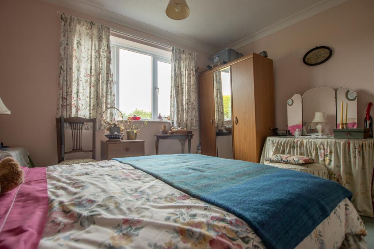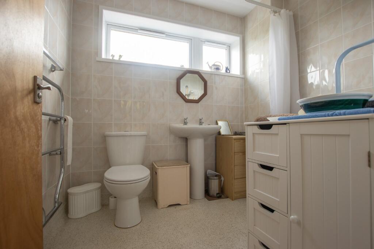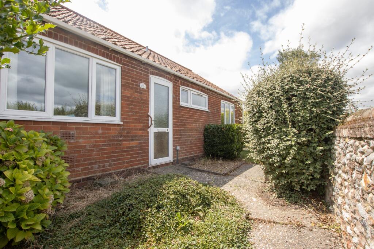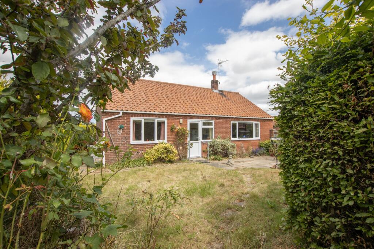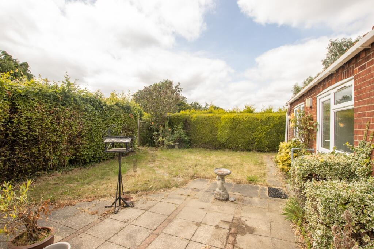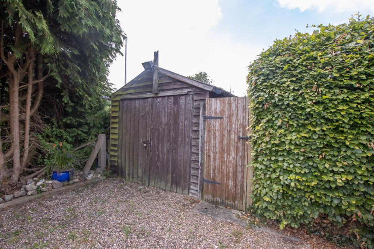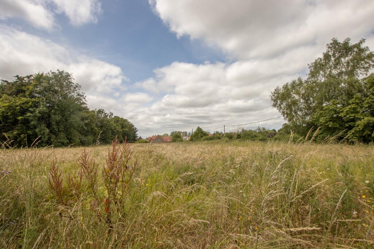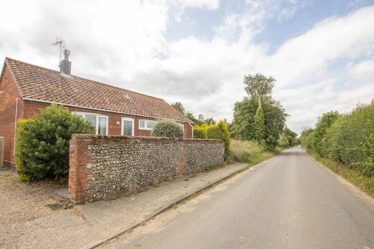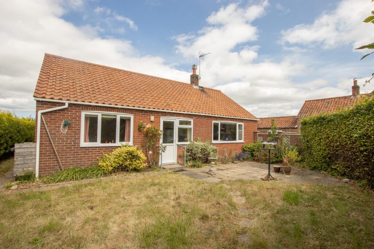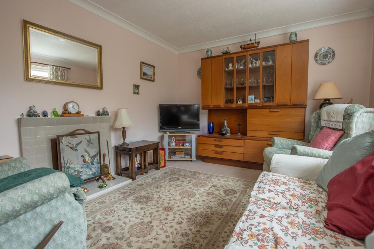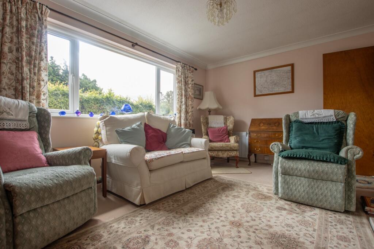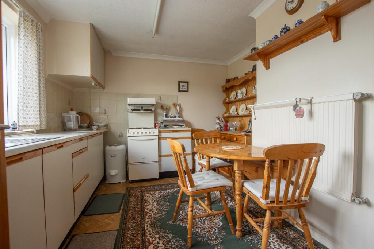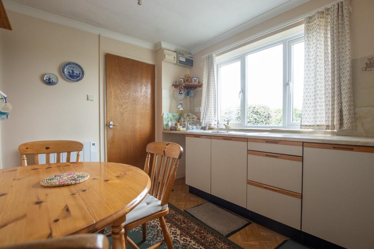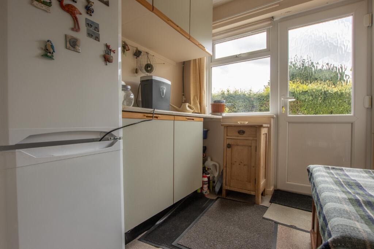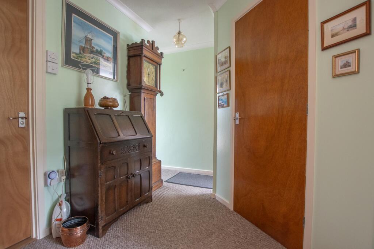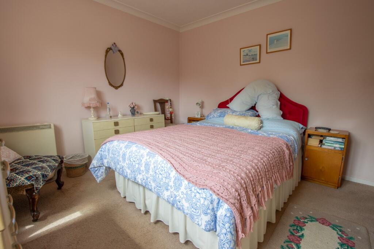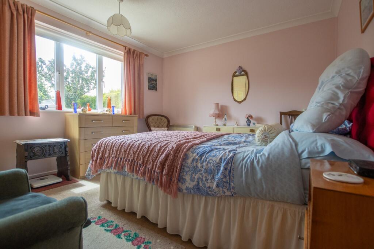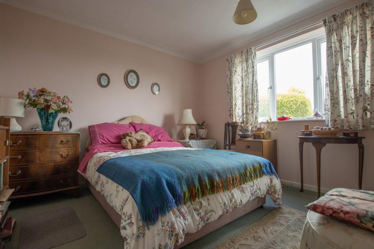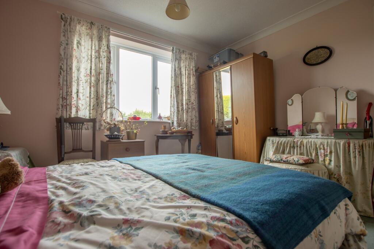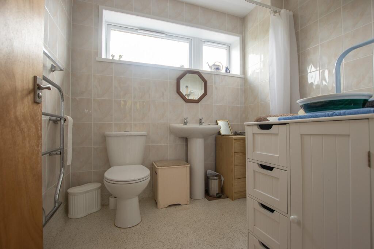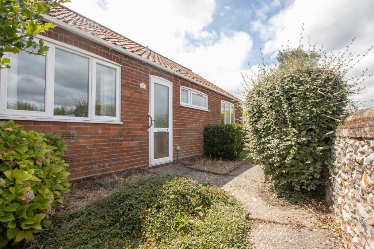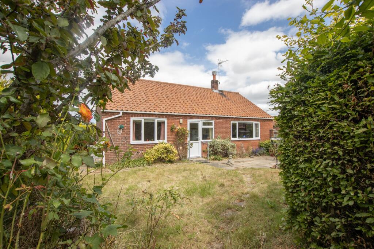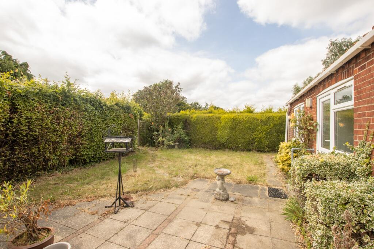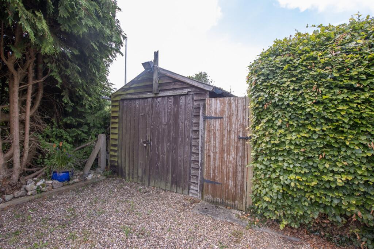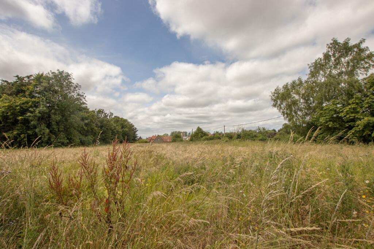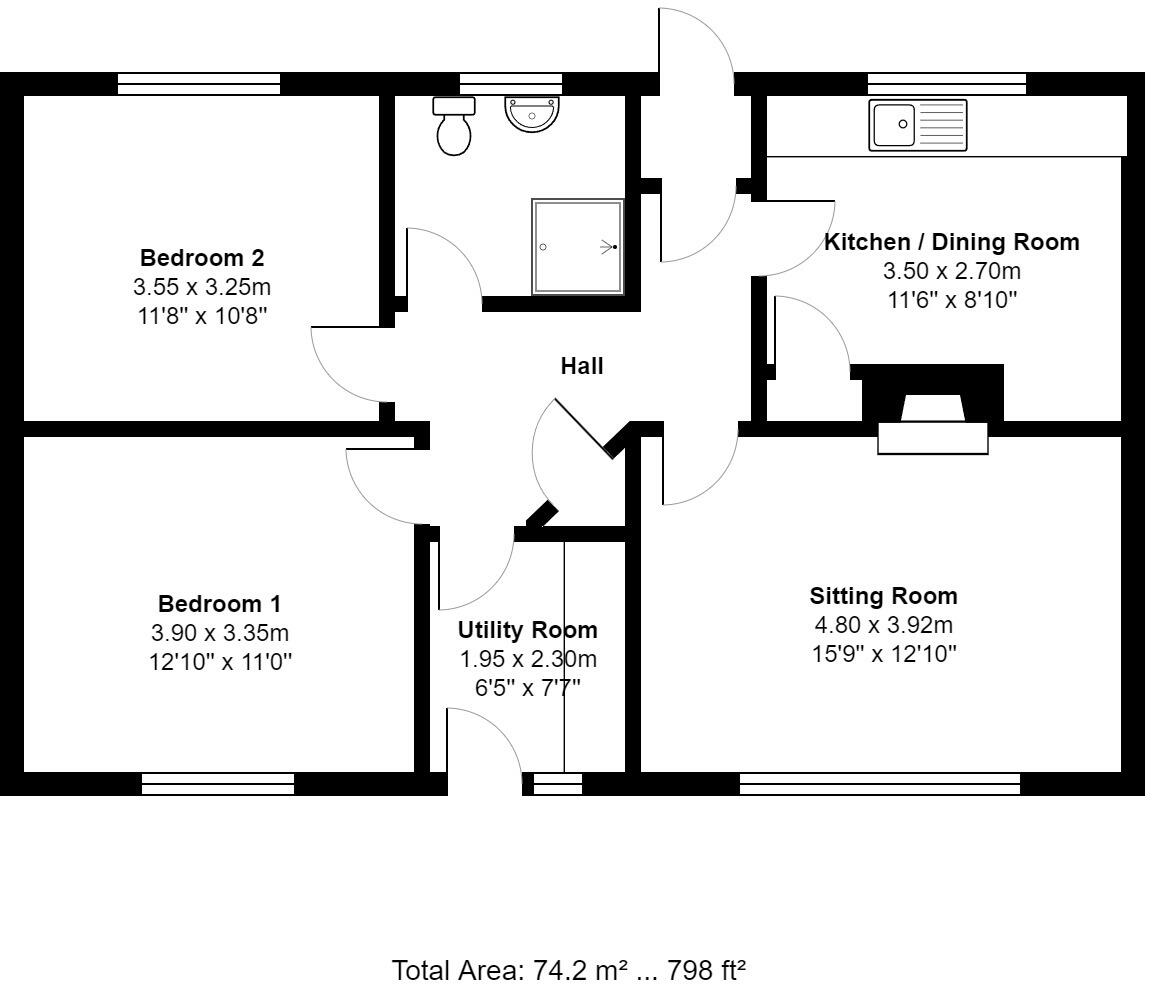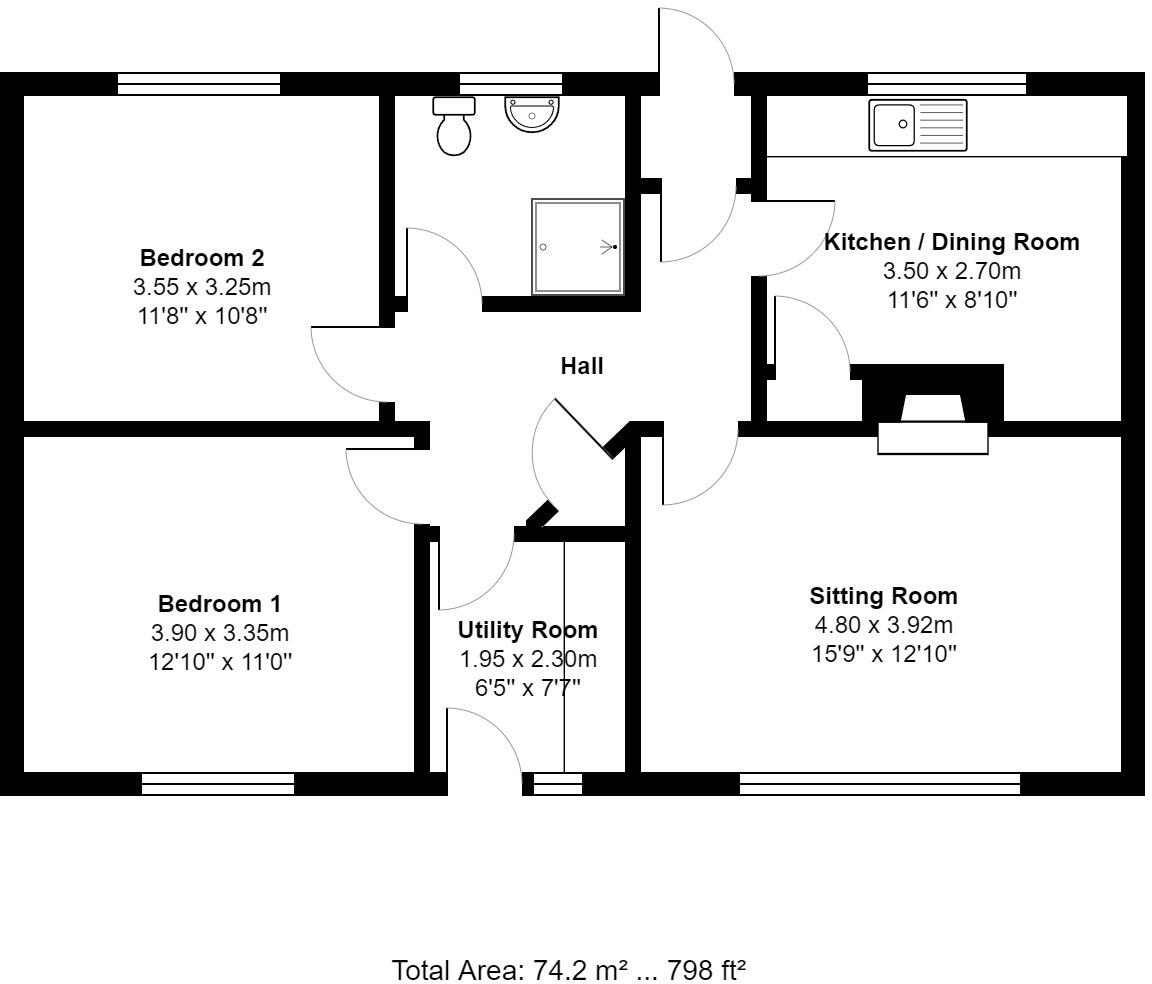Summary - 22, Holt Road, Field Dalling NR25 7AS
2 bed 1 bath Bungalow
Manageable single-storey living with sunny garden and coastal access.
Detached two-bedroom bungalow with pleasant meadow and village-church views
Private south-facing garden — good sun exposure and mature shrubs
Traditional layout: sitting room, kitchen/diner, utility and wet room
Timber workshop (former garage); driveway access exists, no parking right in front
Freehold and chain free — straightforward purchase position
Heating by electric storage heaters; EPC rating E (energy improvements likely)
Drainage via communal septic tank — maintenance responsibilities apply
Approx 798 sq ft; mid-20th-century build may need modernisation
Set back behind an original brick-and-flint wall, this detached two-bedroom bungalow offers single-storey living in a quiet village lane. The layout is traditional with a sitting room (open fireplace), kitchen/dining, utility, two double bedrooms and a refurbished wet room. The property is an average-sized home (c.798 sq ft) on a decent plot with a private south-facing garden and pleasant meadow views.
Practical positives include off-road parking to the rear and a timber workshop that previously served as a garage; access rights exist over the shared driveway but there is no right to park in front of the workshop. The home is chain free and within a 10-minute drive of the coast, with Holt and Fakenham easily reached for services.
Buyers should note the property’s energy and services profile: electric storage heaters provide heating, the EPC is graded E, and drainage is to a communal septic tank. These factors, plus mid-20th-century construction and double glazing of unknown age, mean sensible buyers may want to budget for energy improvements and routine maintenance or modernisation.
This bungalow will suit downsizers or buyers seeking a quiet rural setting with manageable outdoor space and the potential to update to modern efficiency standards. Its village location, low local crime, and quick coastal access create genuine lifestyle appeal, while the home’s condition and service arrangements are pragmatic considerations for the next owner.
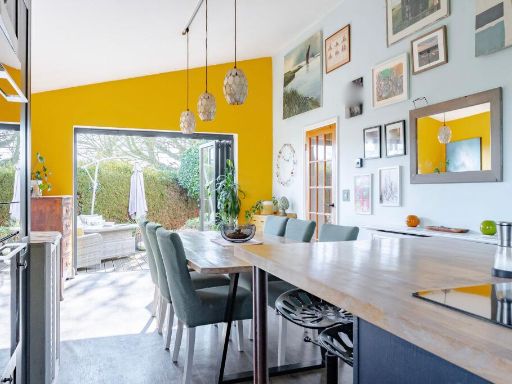 4 bedroom semi-detached house for sale in Highfield, Field Dalling, NR25 — £290,000 • 4 bed • 1 bath • 1458 ft²
4 bedroom semi-detached house for sale in Highfield, Field Dalling, NR25 — £290,000 • 4 bed • 1 bath • 1458 ft²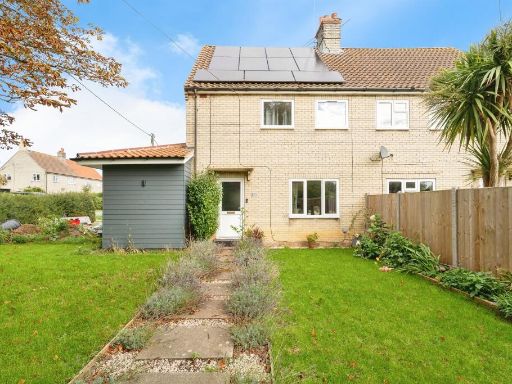 3 bedroom semi-detached house for sale in Highfield, Field Dalling, Holt, NR25 — £280,000 • 3 bed • 1 bath • 926 ft²
3 bedroom semi-detached house for sale in Highfield, Field Dalling, Holt, NR25 — £280,000 • 3 bed • 1 bath • 926 ft²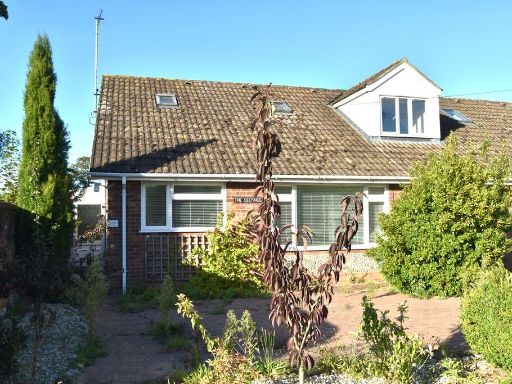 2 bedroom detached bungalow for sale in Little Barningham, Nr Holt, NR11 — £325,000 • 2 bed • 2 bath • 1600 ft²
2 bedroom detached bungalow for sale in Little Barningham, Nr Holt, NR11 — £325,000 • 2 bed • 2 bath • 1600 ft²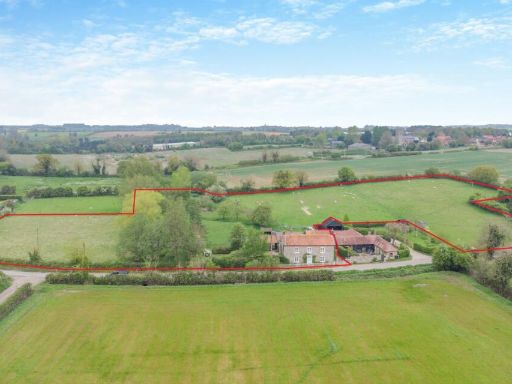 5 bedroom detached house for sale in Binham Road, Field Dalling, Holt, Norfolk, NR25 — £895,000 • 5 bed • 4 bath • 1846 ft²
5 bedroom detached house for sale in Binham Road, Field Dalling, Holt, Norfolk, NR25 — £895,000 • 5 bed • 4 bath • 1846 ft²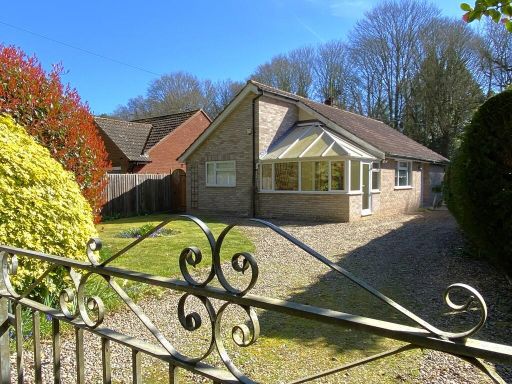 2 bedroom detached bungalow for sale in High Kelling, Holt, NR25 — £375,000 • 2 bed • 1 bath • 1000 ft²
2 bedroom detached bungalow for sale in High Kelling, Holt, NR25 — £375,000 • 2 bed • 1 bath • 1000 ft²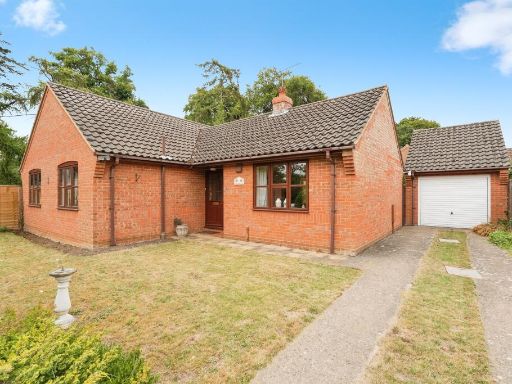 3 bedroom detached bungalow for sale in Rowan Way, Holt, NR25 — £400,000 • 3 bed • 2 bath • 742 ft²
3 bedroom detached bungalow for sale in Rowan Way, Holt, NR25 — £400,000 • 3 bed • 2 bath • 742 ft²







































































