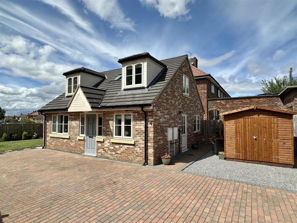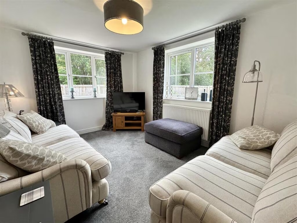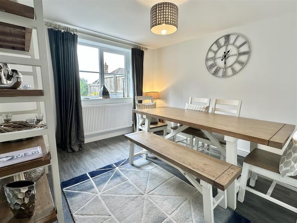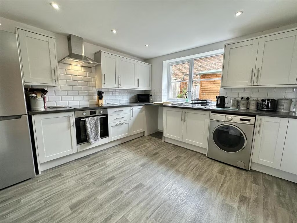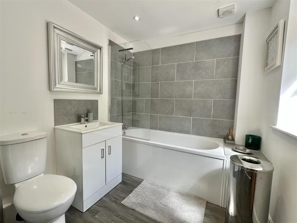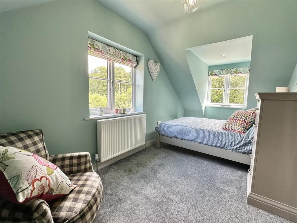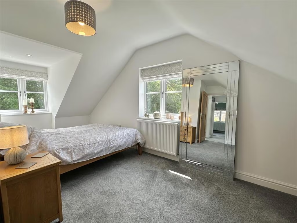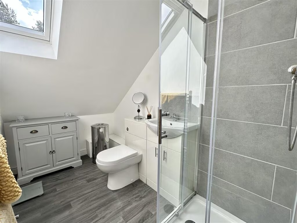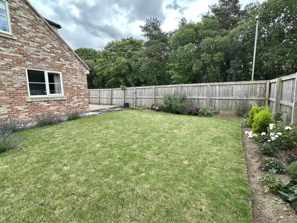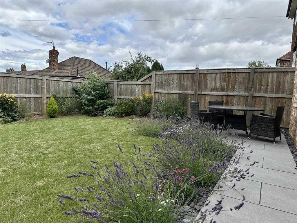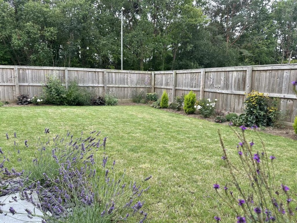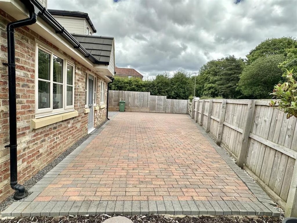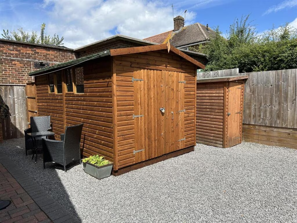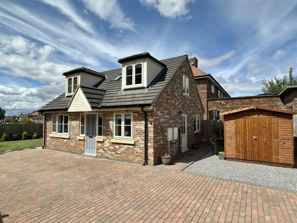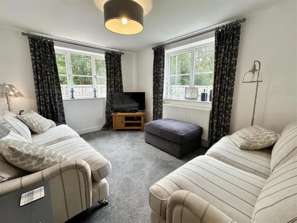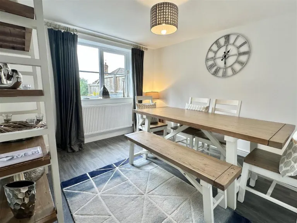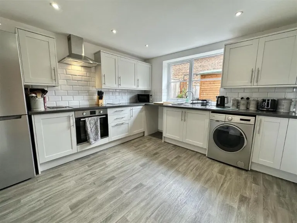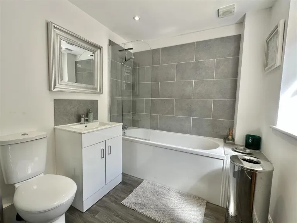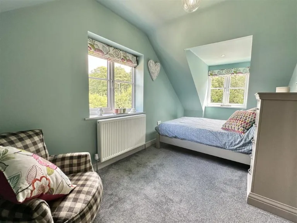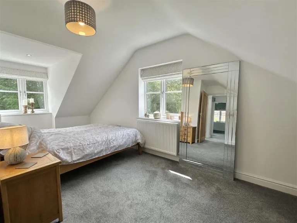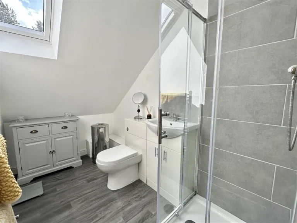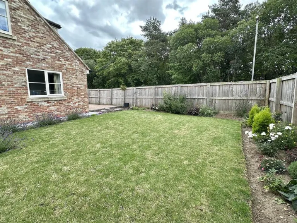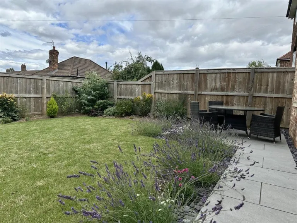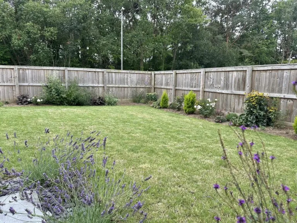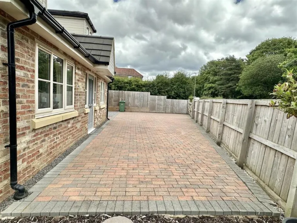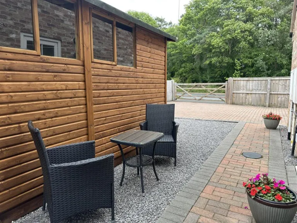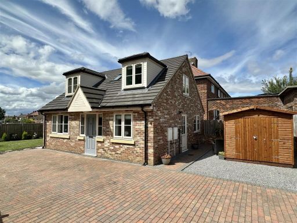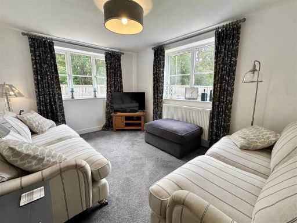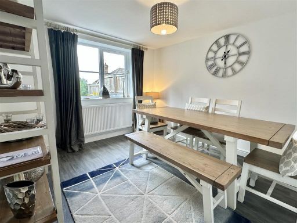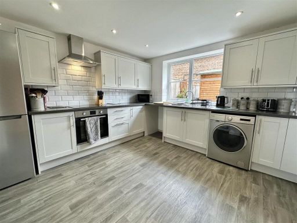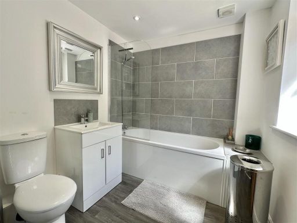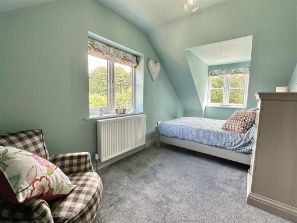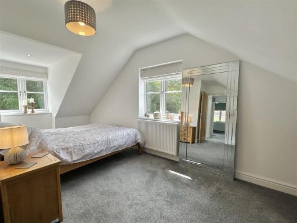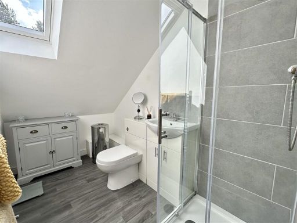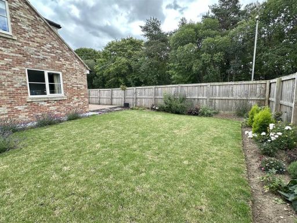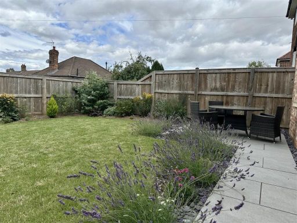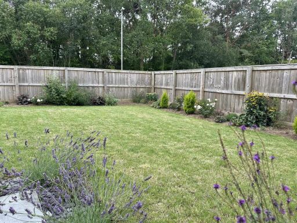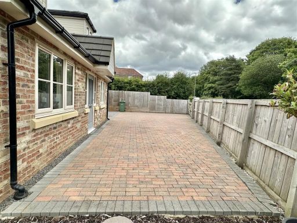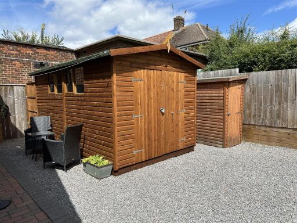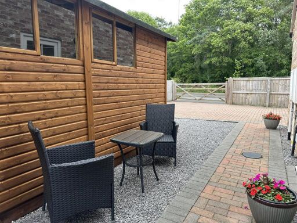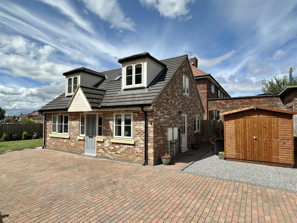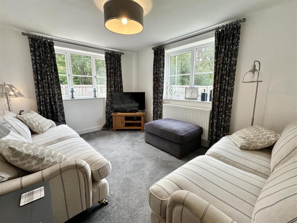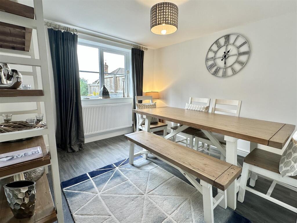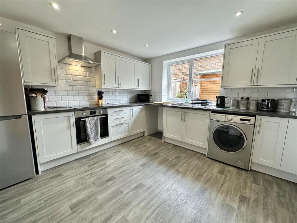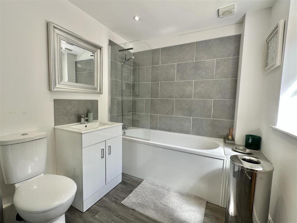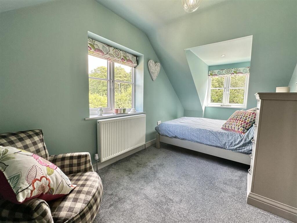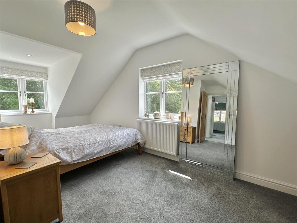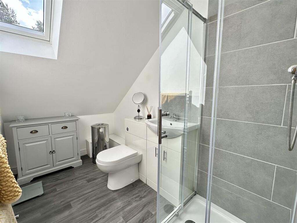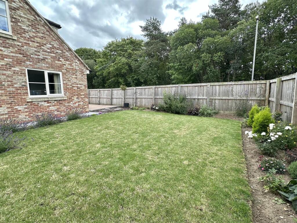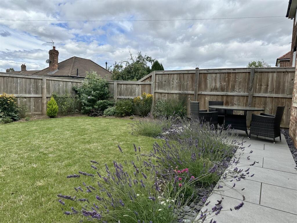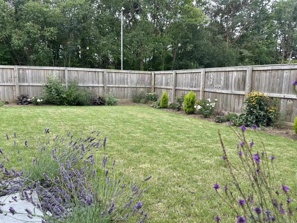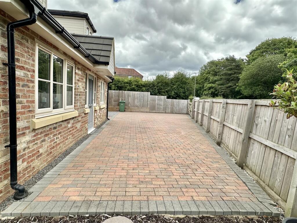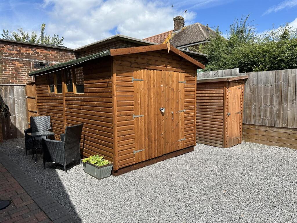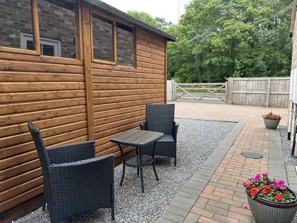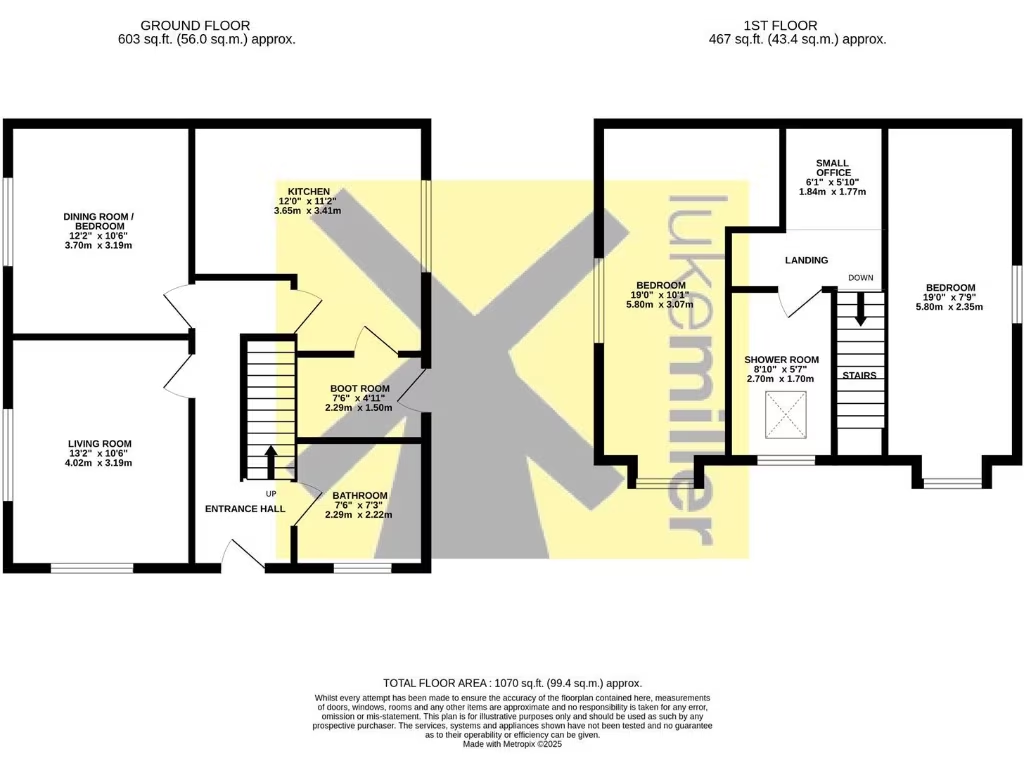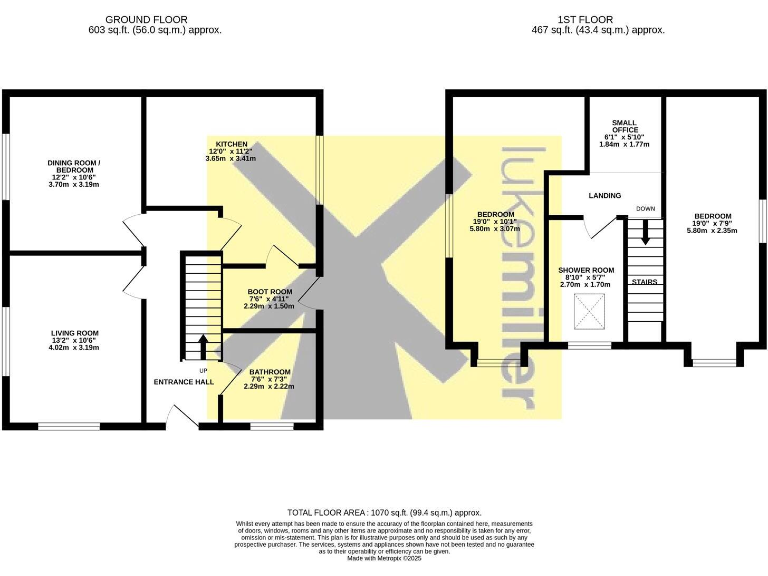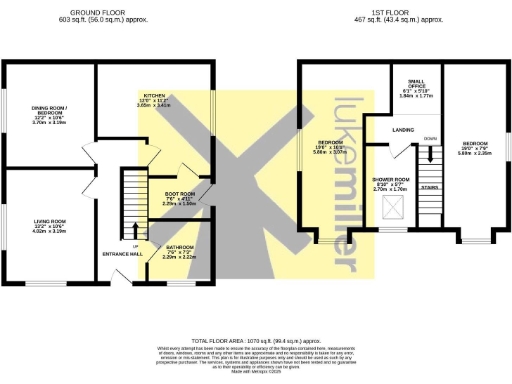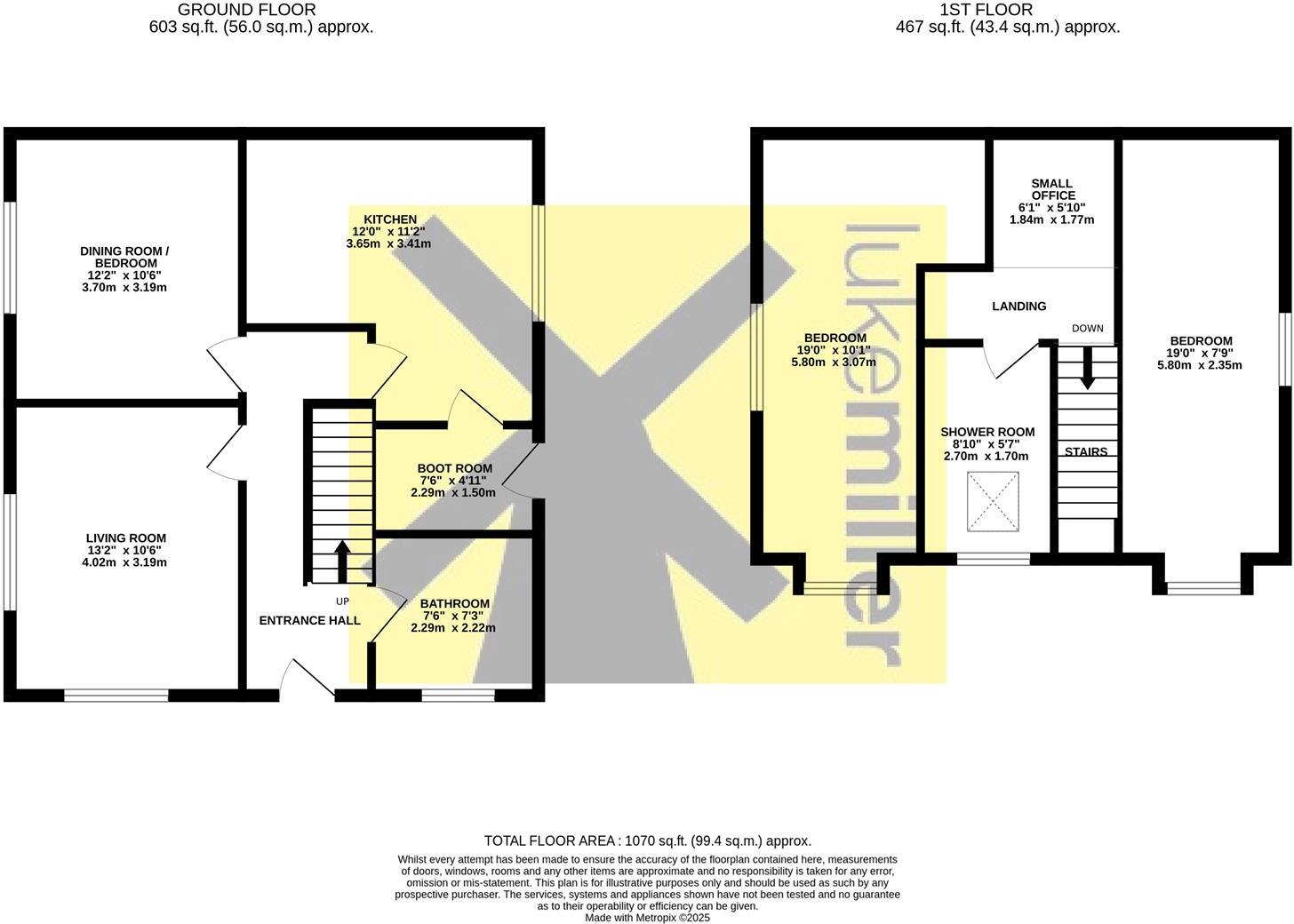Summary - 56A Hambleton View, THIRSK YO7 1EH
3 bed 2 bath Detached
Recent build detached home with flexible layout and large driveway near Thirsk town centre.
- Detached modern cottage built in 2021, freehold
- Versatile ground floor: dining room can be third bedroom
- Large dining kitchen with integrated appliances and boot room
- West-facing landscaped garden with private patio seating
- Large block-paved driveway for multiple vehicles, outbuilding/shed
- EPC B; mains gas boiler and radiators
- Average-sized home (approx 1,070 sq ft) — not large for some families
- Area has average broadband/mobile and is classed as deprived
A well-presented, modern detached home built in 2021, offering practical family living just a short walk from Thirsk town centre. The ground floor layout is flexible — use the formal dining room as a bedroom to create three genuine ground-floor or adaptable living spaces, with a large dining kitchen and boot room for everyday life.
Upstairs finds two comfortable double bedrooms, a modern shower room and a landing nook that works well as a quiet home office or study spot. The west-facing rear garden is landscaped for low-maintenance enjoyment and the large block-paved driveway provides off-street parking for several vehicles, a real asset for families and visitors.
Energy efficiency is strong (EPC B) and the property is freehold with mains gas heating and a modern boiler. Practical drawbacks to note: the home sits in a generally deprived area classification with average broadband and mobile signal, and council tax is moderate. Internally the home is average-sized at about 1,070 sq ft — comfortable but not spacious for some growing families.
Overall this property suits buyers seeking a low-maintenance, recently built detached house close to town amenities, with flexible accommodation and ample parking. Buyers requiring high-speed broadband or a more affluent neighbourhood should check connectivity and local services during early enquiries.
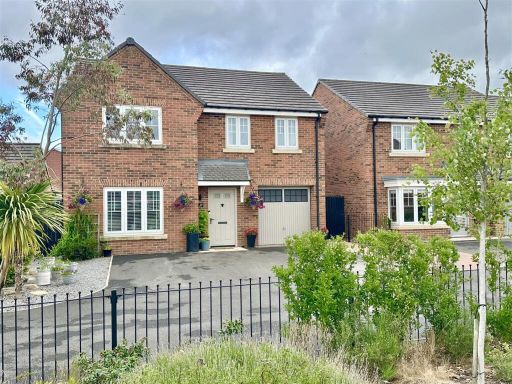 4 bedroom detached house for sale in Swan Way, Sowerby, YO7 — £410,000 • 4 bed • 3 bath • 1454 ft²
4 bedroom detached house for sale in Swan Way, Sowerby, YO7 — £410,000 • 4 bed • 3 bath • 1454 ft²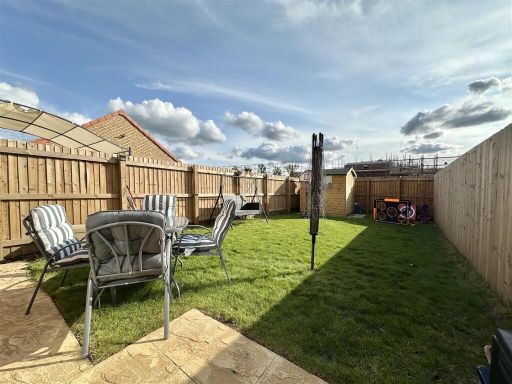 2 bedroom semi-detached house for sale in Iris Close, Sowerby, Thirsk, YO7 — £204,950 • 2 bed • 1 bath • 643 ft²
2 bedroom semi-detached house for sale in Iris Close, Sowerby, Thirsk, YO7 — £204,950 • 2 bed • 1 bath • 643 ft²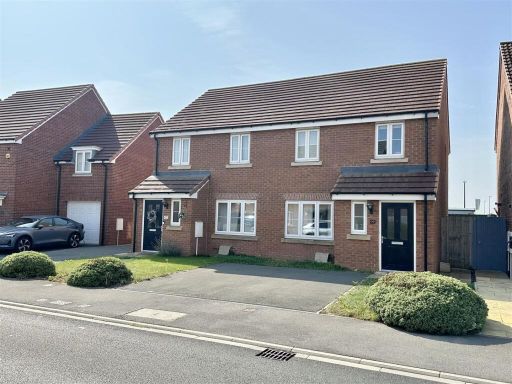 3 bedroom semi-detached house for sale in Poppy Drive, Sowerby, Thirsk, YO7 — £249,950 • 3 bed • 1 bath • 877 ft²
3 bedroom semi-detached house for sale in Poppy Drive, Sowerby, Thirsk, YO7 — £249,950 • 3 bed • 1 bath • 877 ft²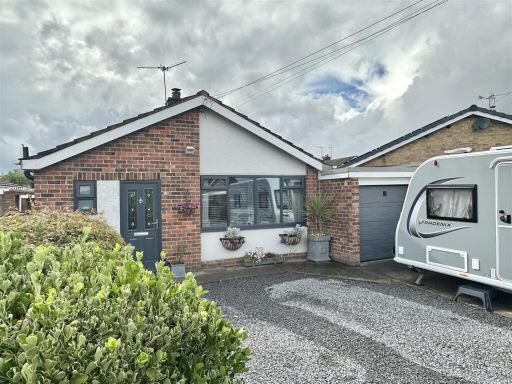 3 bedroom detached bungalow for sale in Byland Avenue, Thirsk, YO7 — £345,000 • 3 bed • 1 bath • 1015 ft²
3 bedroom detached bungalow for sale in Byland Avenue, Thirsk, YO7 — £345,000 • 3 bed • 1 bath • 1015 ft²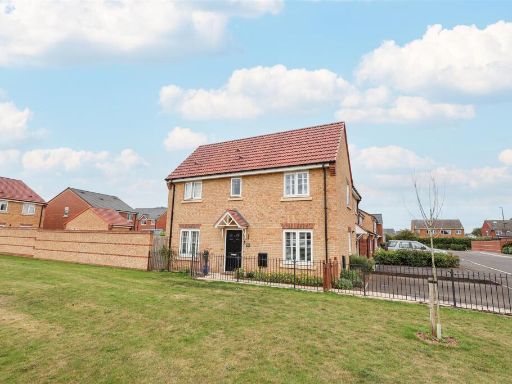 3 bedroom semi-detached house for sale in Yew Tree Way, Sowerby, Thirsk, YO7 — £270,000 • 3 bed • 2 bath • 552 ft²
3 bedroom semi-detached house for sale in Yew Tree Way, Sowerby, Thirsk, YO7 — £270,000 • 3 bed • 2 bath • 552 ft²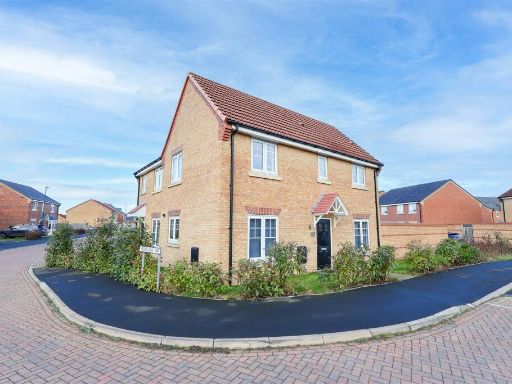 3 bedroom semi-detached house for sale in Cherryoak Street, Sowerby, Thirsk, YO7 — £258,500 • 3 bed • 2 bath • 566 ft²
3 bedroom semi-detached house for sale in Cherryoak Street, Sowerby, Thirsk, YO7 — £258,500 • 3 bed • 2 bath • 566 ft²