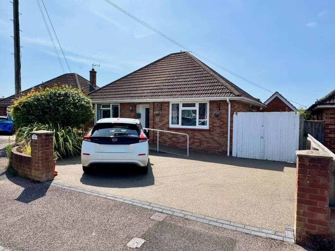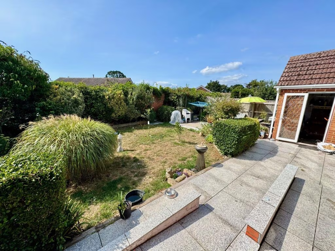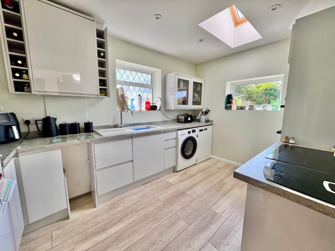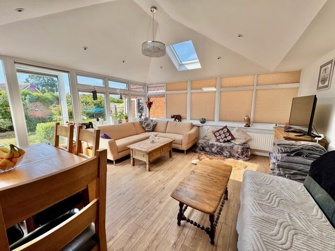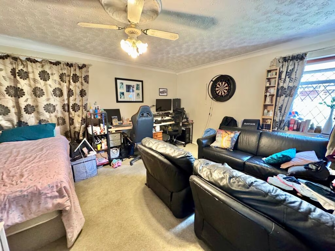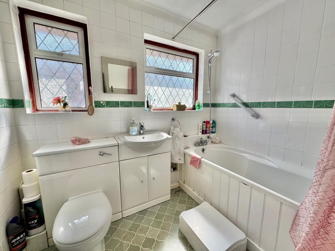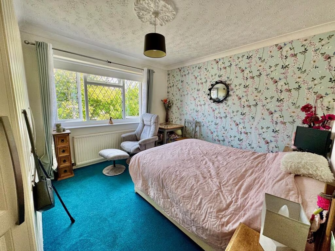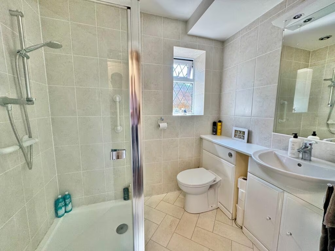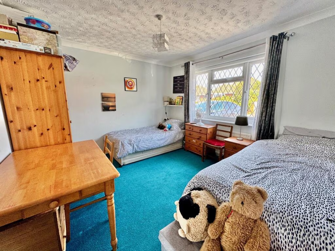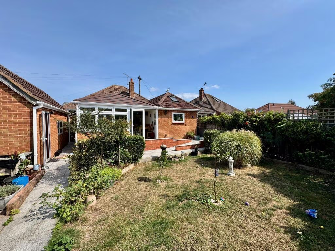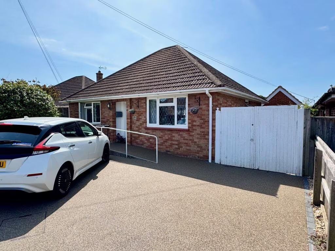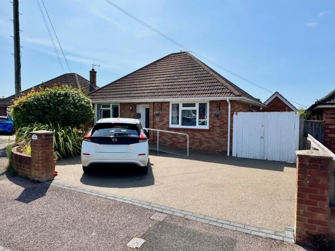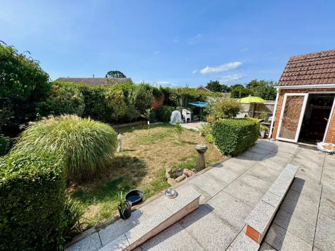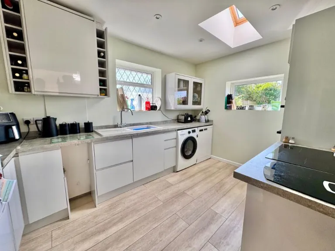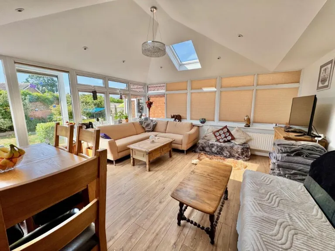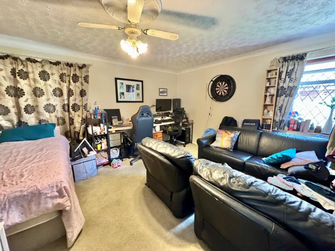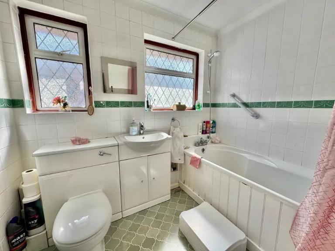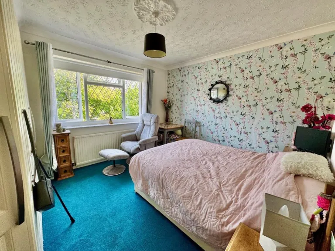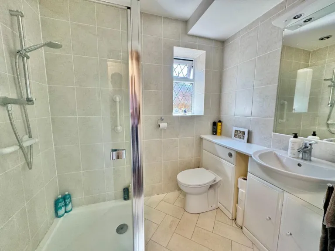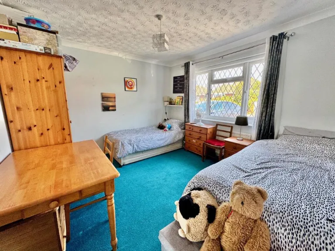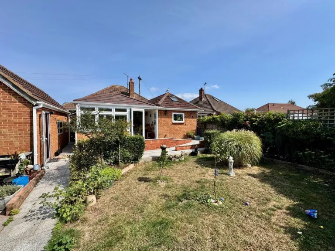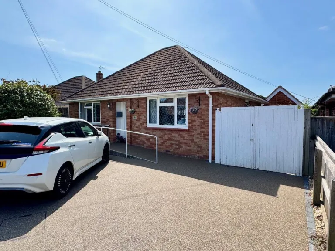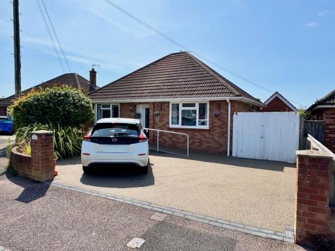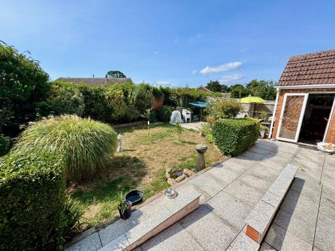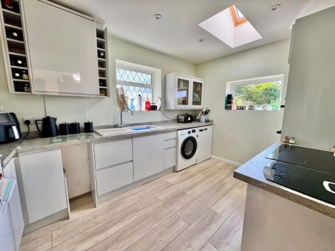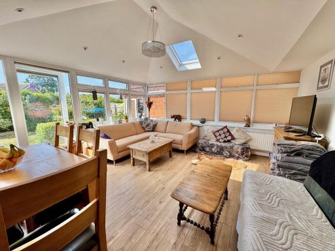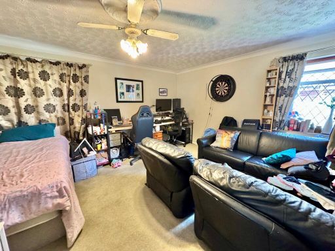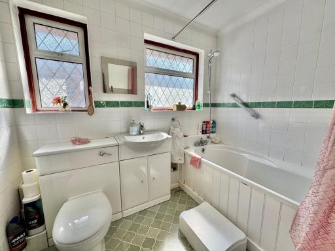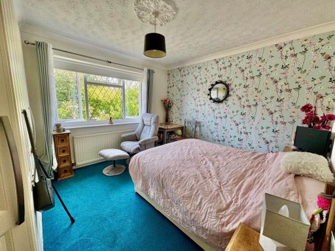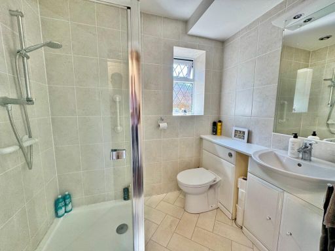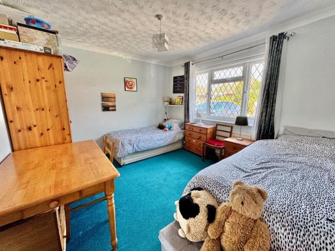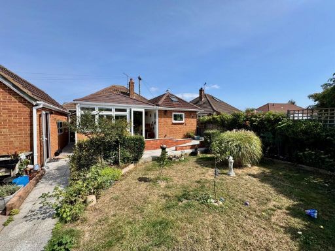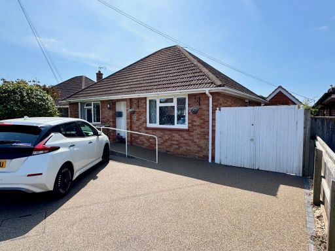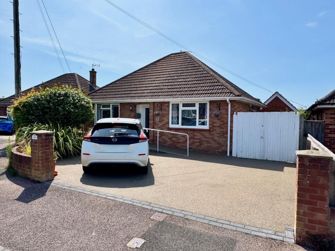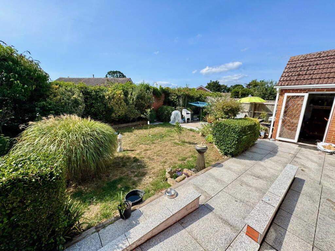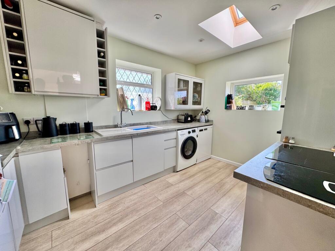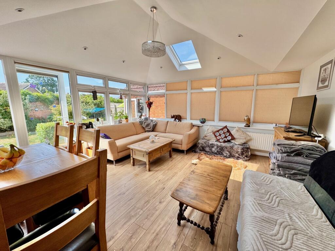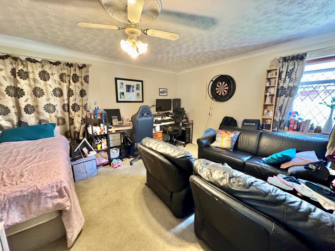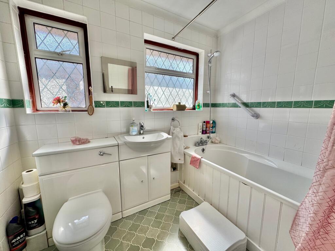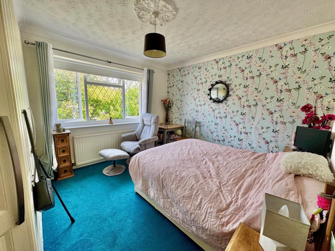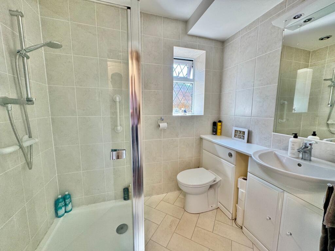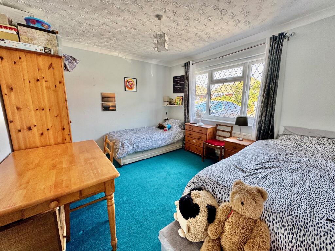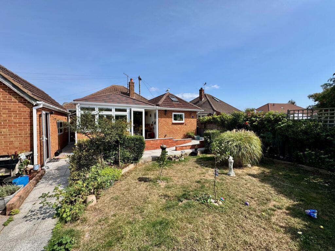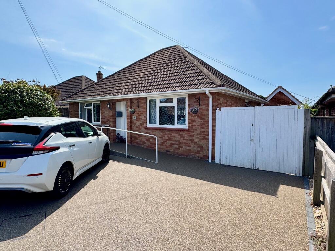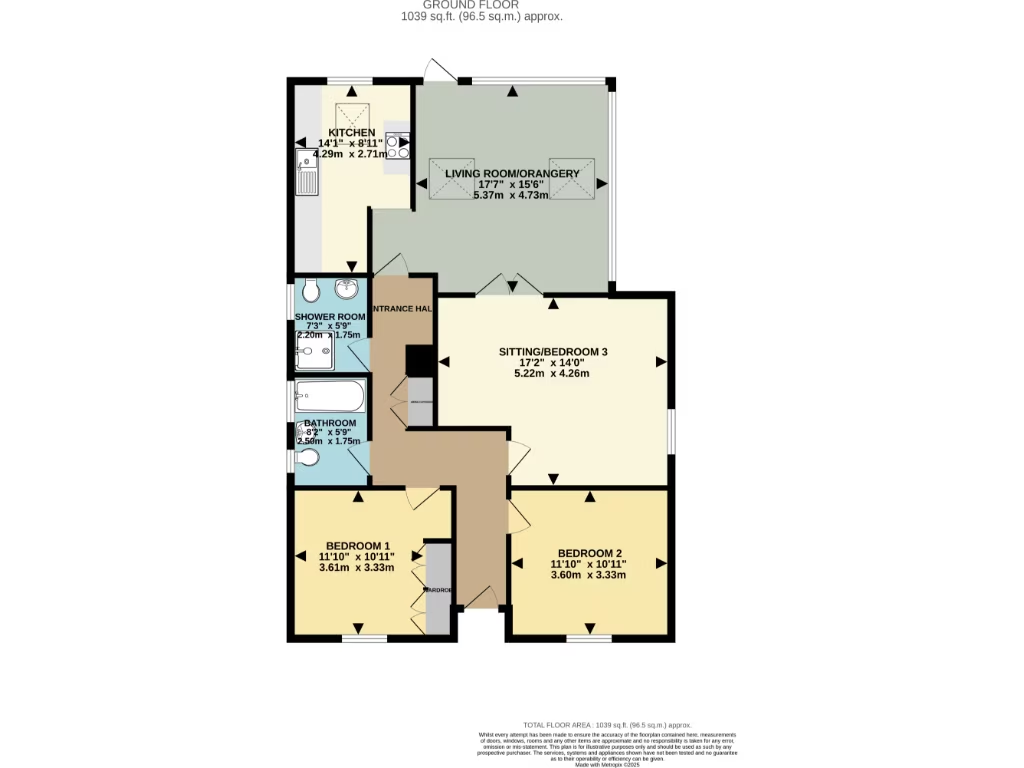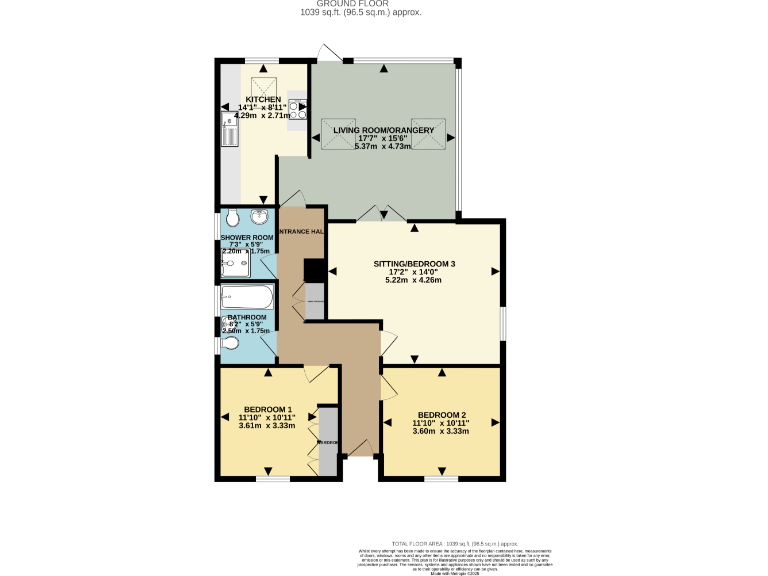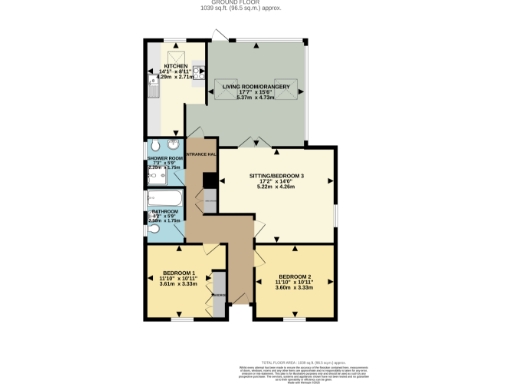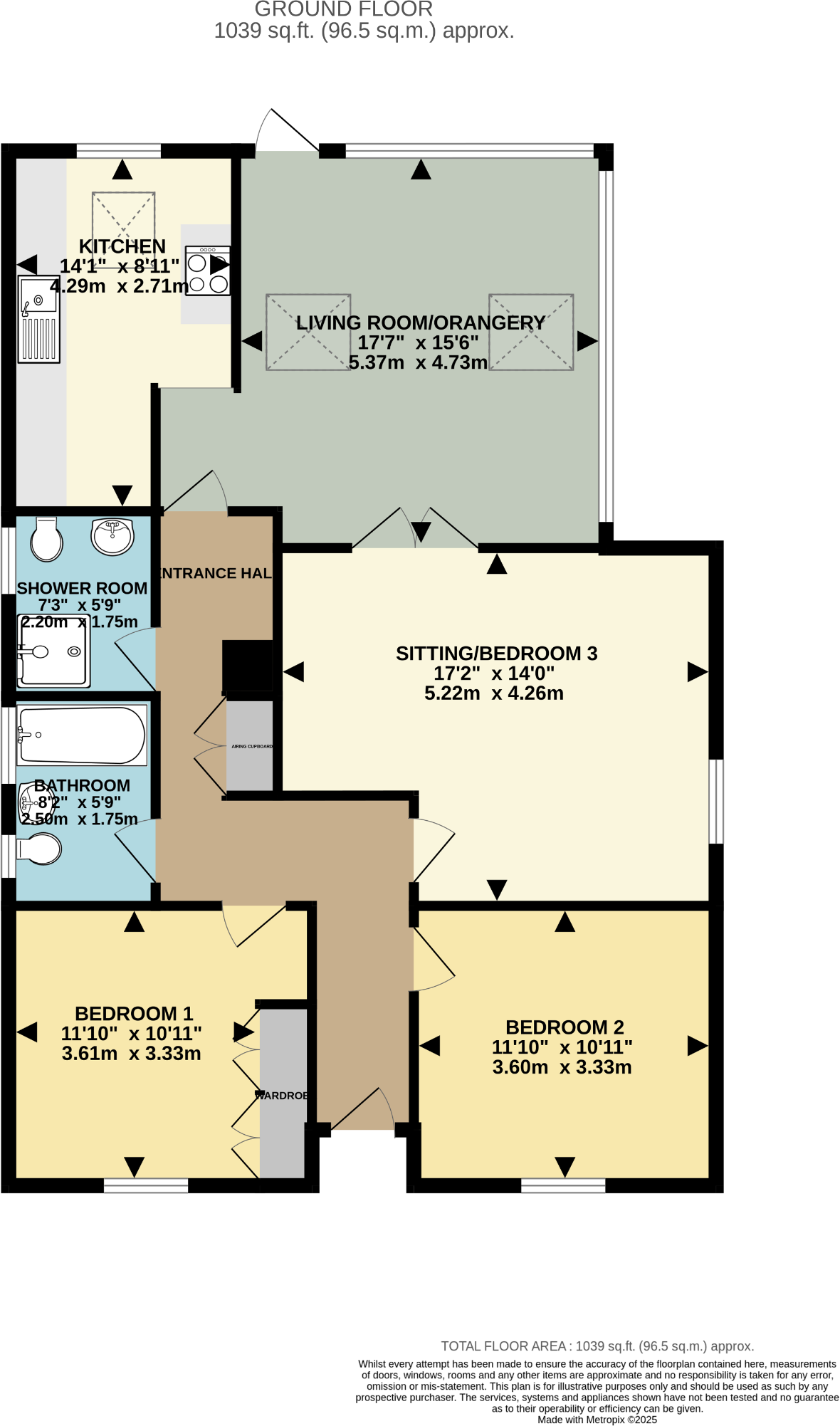Summary - 10 EAST DRIVE EXMOUTH EX8 3LR
2 bed 2 bath Bungalow
Spacious, single-level home with approved loft extension potential in desirable Exmouth.
Spacious living room/orangery with tiled soft roof and multiple skylights
Modern fitted kitchen with built-in ovens and velux window
Two bedrooms plus sitting room/bedroom 3; flexible layout
Planning permission granted to add two bedrooms and bathroom (ref 23/1594/FUL)
Garage plus resin driveway parking for two cars; electric points front and back
Private lawned rear garden with granite paved patio and ramped access
Built mid-20th century — filled cavity walls; routine maintenance likely
Council Tax Band D; single-storey footprint unless loft conversion carried out
Located in a quiet, sought-after cul-de-sac of Exmouth, this detached bungalow offers comfortable single-level living with scope to grow. The property has a large living room/orangery, a modern kitchen, and flexible accommodation that can serve as two bedrooms plus a sitting room or a third bedroom. A private rear garden, single garage and resin driveway with space for two cars add practical outdoor convenience.
Planning permission has been granted to extend into the roof (East Devon ref 23/1594/FUL) to create two further bedrooms and a bathroom — an attractive option for those wanting to add value or accommodate visitors and family. The bungalow is well-presented with double glazing, a gas boiler and radiators, and an electric vehicle charging point to the front and rear.
This home will suit downsizers or purchasers seeking a roomy, low-maintenance base close to Exmouth’s amenities and coast. Note the property is single-storey so internal footprint is fixed unless the approved loft conversion is taken forward. Council Tax Band D applies and the build dates to the mid-20th century, so buyers should consider routine maintenance and the implications of executing the approved extension.
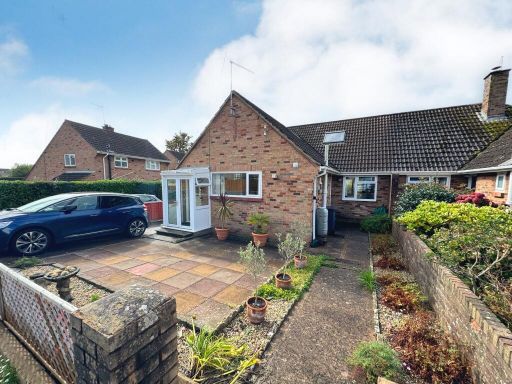 3 bedroom semi-detached bungalow for sale in Crossingfields Drive, Exmouth, EX8 — £475,000 • 3 bed • 2 bath • 1457 ft²
3 bedroom semi-detached bungalow for sale in Crossingfields Drive, Exmouth, EX8 — £475,000 • 3 bed • 2 bath • 1457 ft²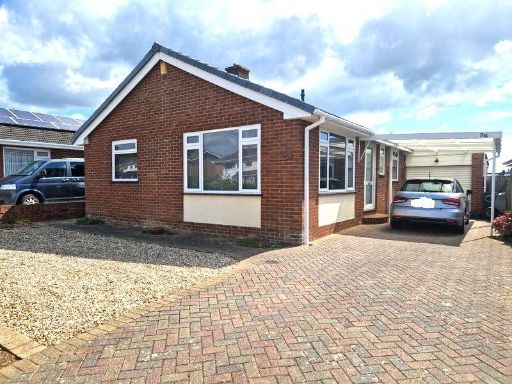 3 bedroom detached bungalow for sale in Brixington Lane, Exmouth, EX8 4JG, EX8 — £425,000 • 3 bed • 2 bath • 1330 ft²
3 bedroom detached bungalow for sale in Brixington Lane, Exmouth, EX8 4JG, EX8 — £425,000 • 3 bed • 2 bath • 1330 ft²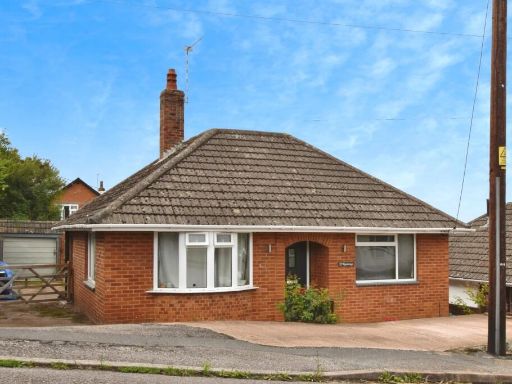 1 bedroom bungalow for sale in Newlands Avenue, Exmouth, Devon, EX8 — £375,000 • 1 bed • 1 bath • 535 ft²
1 bedroom bungalow for sale in Newlands Avenue, Exmouth, Devon, EX8 — £375,000 • 1 bed • 1 bath • 535 ft²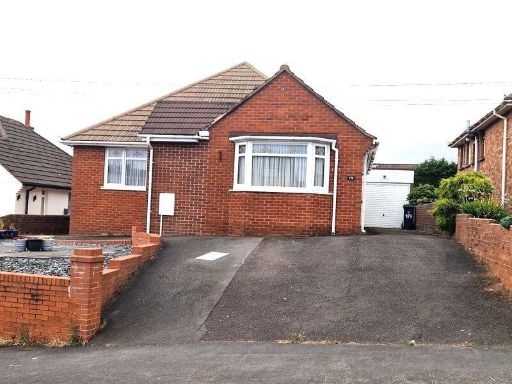 2 bedroom detached bungalow for sale in Pound Lane, Exmouth, EX8 3LE, EX8 — £395,000 • 2 bed • 2 bath • 1130 ft²
2 bedroom detached bungalow for sale in Pound Lane, Exmouth, EX8 3LE, EX8 — £395,000 • 2 bed • 2 bath • 1130 ft²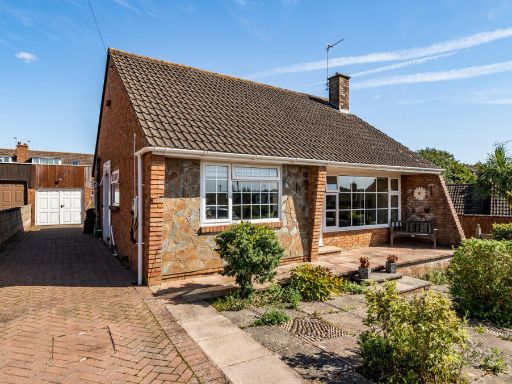 2 bedroom bungalow for sale in Bapton Close, Exmouth, Devon, EX8 — £330,000 • 2 bed • 1 bath • 761 ft²
2 bedroom bungalow for sale in Bapton Close, Exmouth, Devon, EX8 — £330,000 • 2 bed • 1 bath • 761 ft²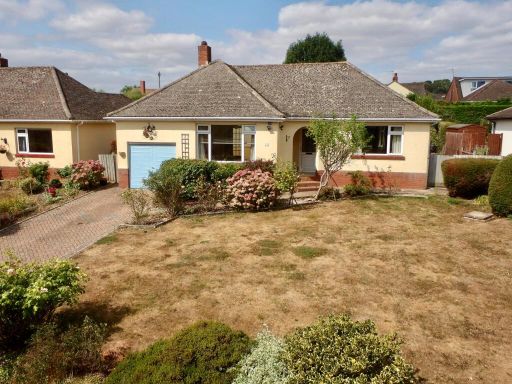 2 bedroom detached bungalow for sale in St Johns Road, Exmouth, EX8 — £450,000 • 2 bed • 2 bath • 1058 ft²
2 bedroom detached bungalow for sale in St Johns Road, Exmouth, EX8 — £450,000 • 2 bed • 2 bath • 1058 ft²