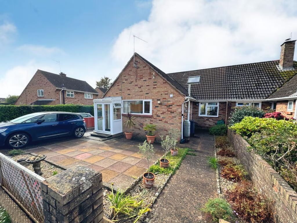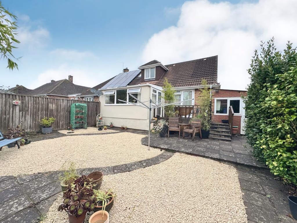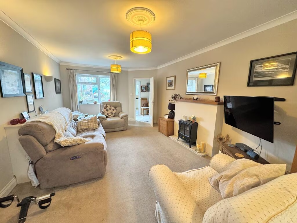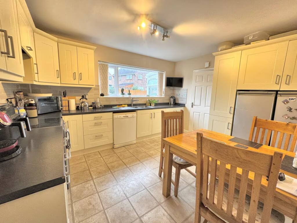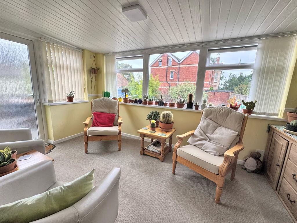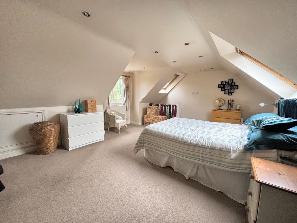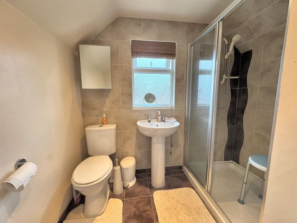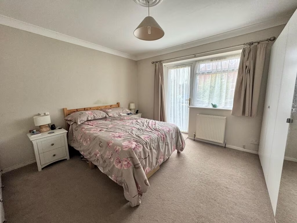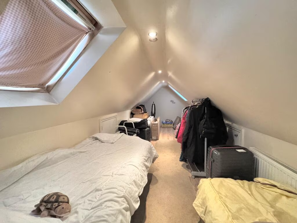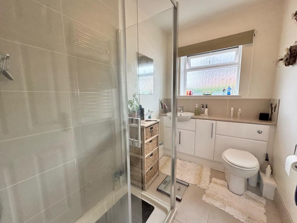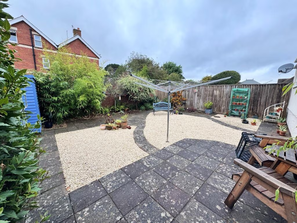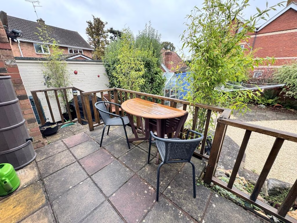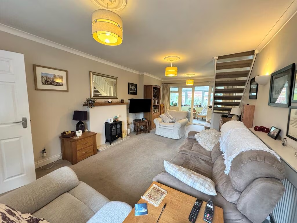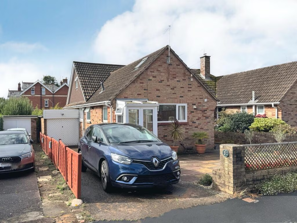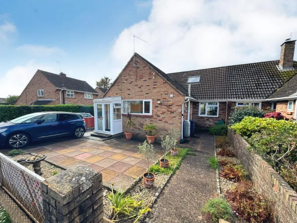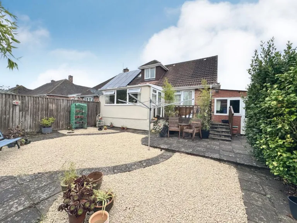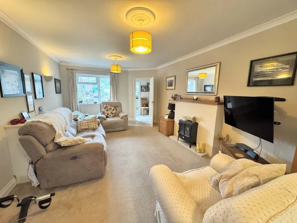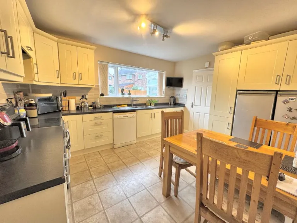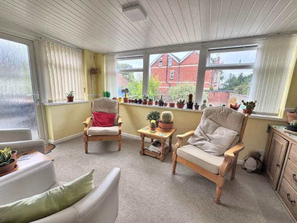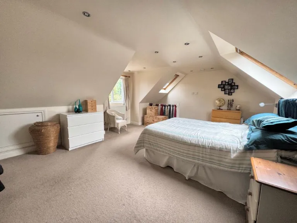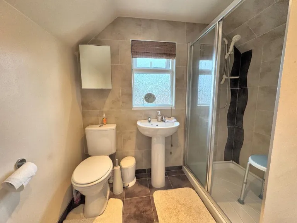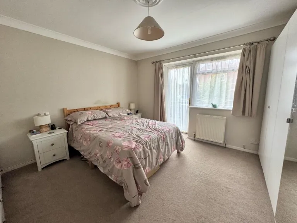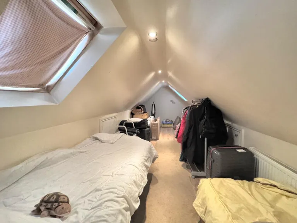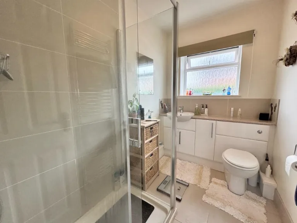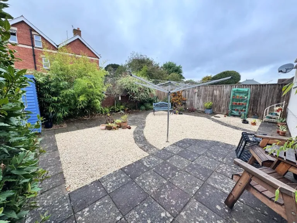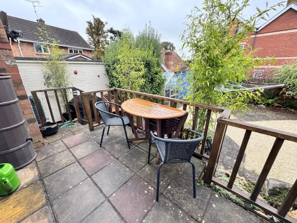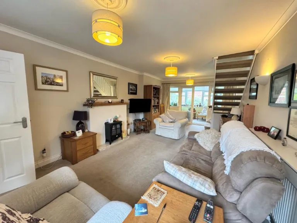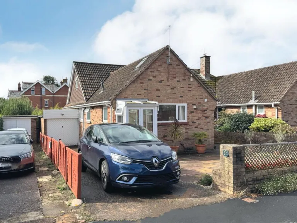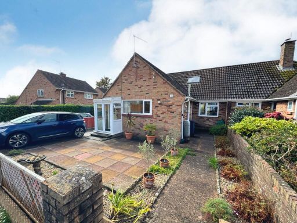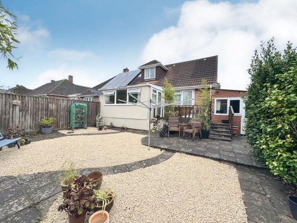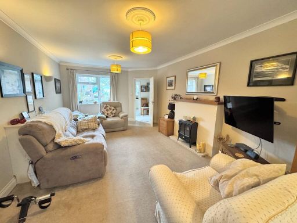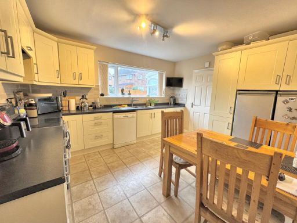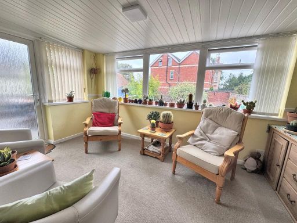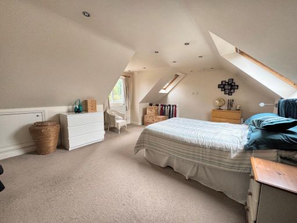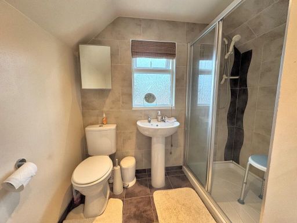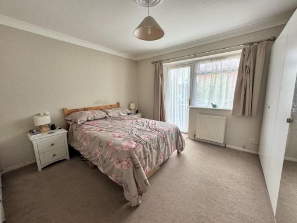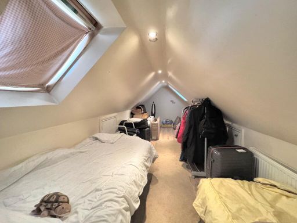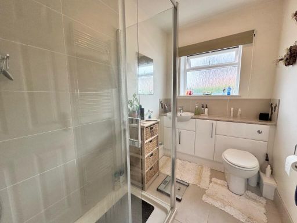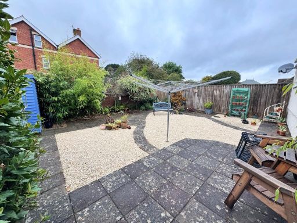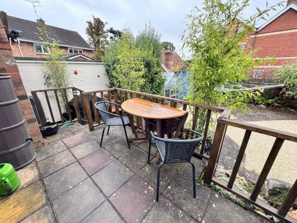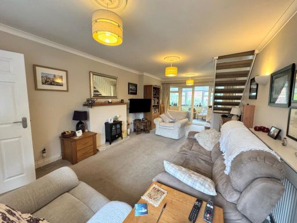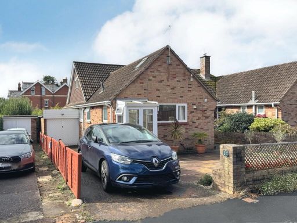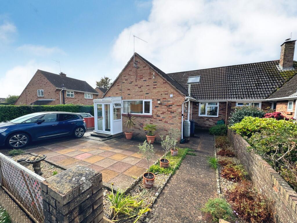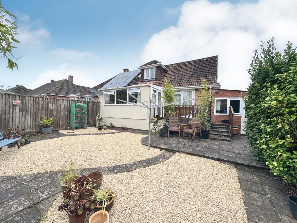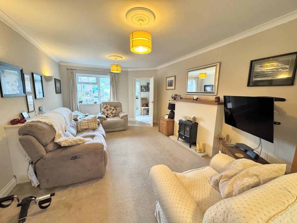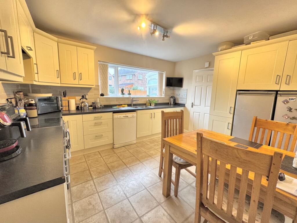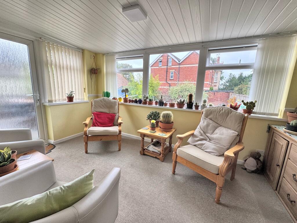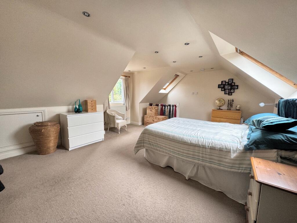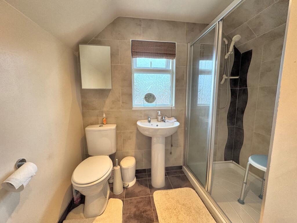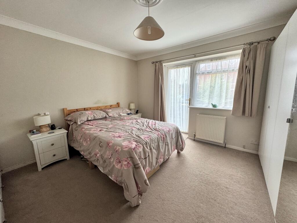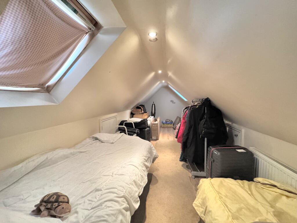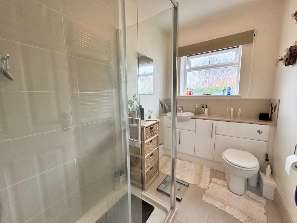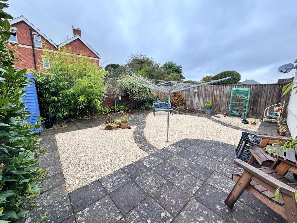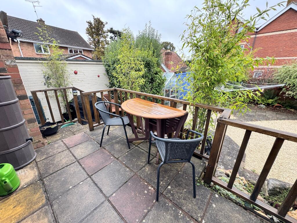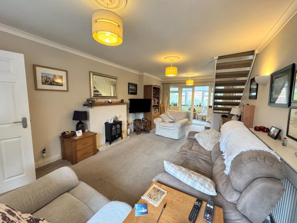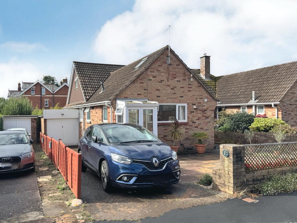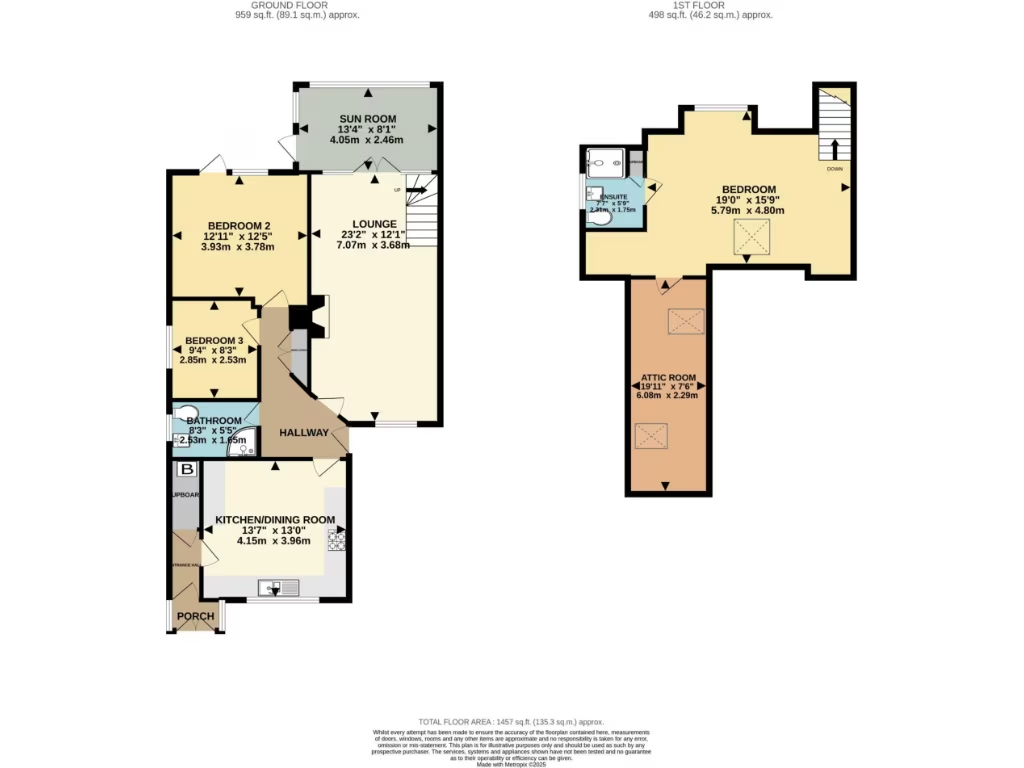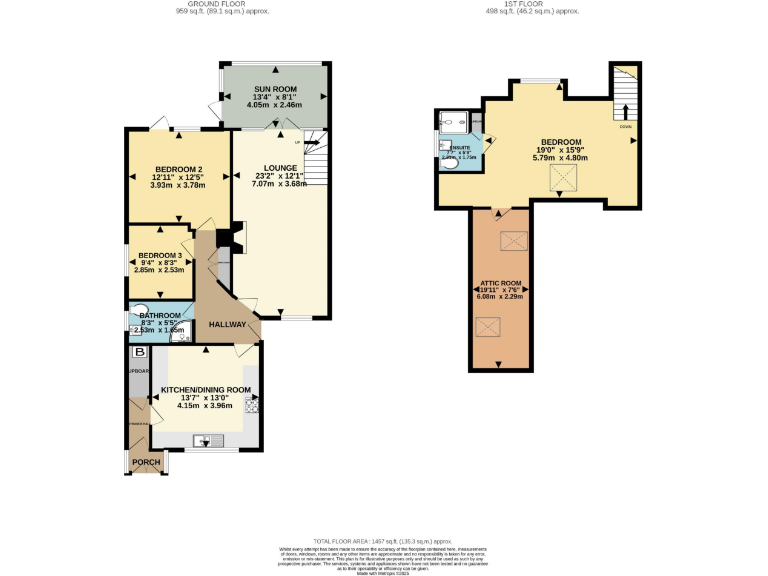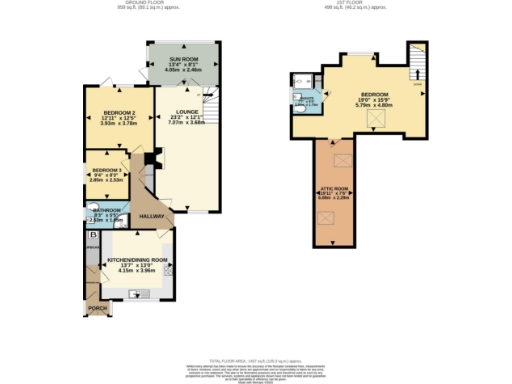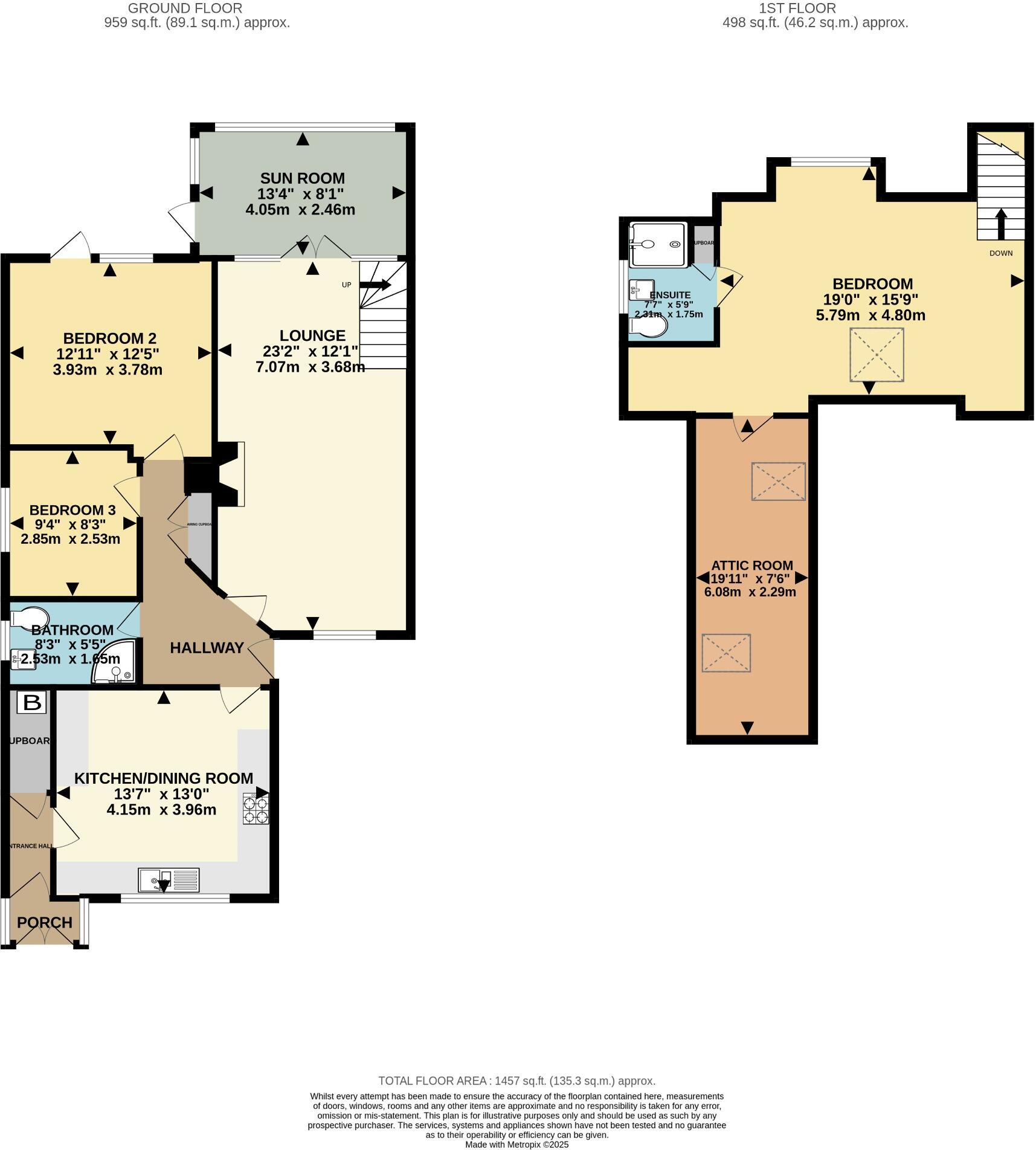Summary - 3 CROSSINGFIELDS DRIVE EXMOUTH EX8 3LP
3 bed 2 bath Chalet
Light-filled residence with large master suite, utility space and easy-care gardens near town.
Generous principal bedroom with en-suite and attic dressing/study room
Two ground-floor bedrooms plus modern ground-floor shower room
Sun room opening onto a low-maintenance, fully enclosed rear garden
Driveway parking plus single garage; easy parking and storage
Gas central heating and double glazing (installed after 2002)
Built 1967–75 — may require era-appropriate updating or maintenance
Council Tax Band D (moderate)
Nearby secondary school rated 'requires improvement' — consider for families
This extended chalet bungalow sits in a quiet cul-de-sac roughly 1.25 miles from Exmouth town centre and seafront, offering comfortable, flexible living over two floors. The ground floor provides two bedrooms, a generous sitting room with a sun room opening onto a low-maintenance rear garden, and a well-proportioned kitchen/dining area with a utility room. Upstairs, the large principal bedroom includes an en-suite and access to a useful attic room suitable as a dressing room or study.
Practical features include gas central heating, double glazing (installed post-2002), driveway parking and a garage. The plot is manageable with decorative gravel, mature shrubs and a small patio, making the outside especially low maintenance—appealing for downsizers or anyone seeking easier upkeep.
Built in the late 1960s/early 1970s, the house is well-presented but of its era; buyers should expect the normal updating associated with a property of this age. Council Tax sits at Band D (moderate). Local amenities are close by—Co-op, regular bus services to Exeter, and nearby schools—though one local secondary has an Ofsted rating of 'requires improvement', which may matter to families.
Overall this is a roomy, practical home for buyers seeking single-level living with additional upstairs sleeping/working space, good parking and a low-maintenance garden in a very low-crime, affluent area.
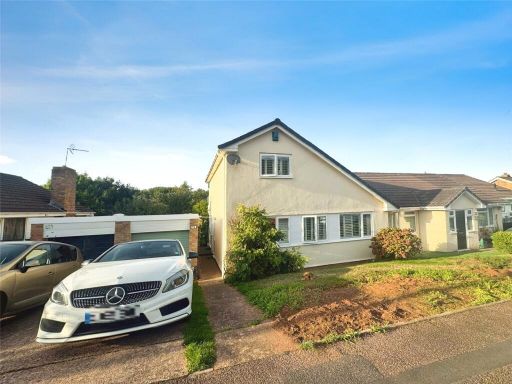 3 bedroom bungalow for sale in Ashleigh Road, Exmouth, Devon, EX8 — £400,000 • 3 bed • 2 bath • 1309 ft²
3 bedroom bungalow for sale in Ashleigh Road, Exmouth, Devon, EX8 — £400,000 • 3 bed • 2 bath • 1309 ft²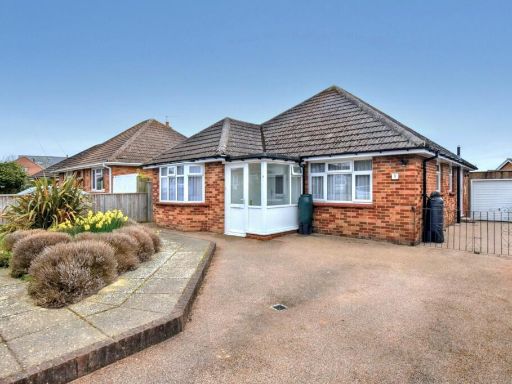 3 bedroom bungalow for sale in East Drive, Exmouth, Devon, EX8 — £450,000 • 3 bed • 1 bath • 842 ft²
3 bedroom bungalow for sale in East Drive, Exmouth, Devon, EX8 — £450,000 • 3 bed • 1 bath • 842 ft²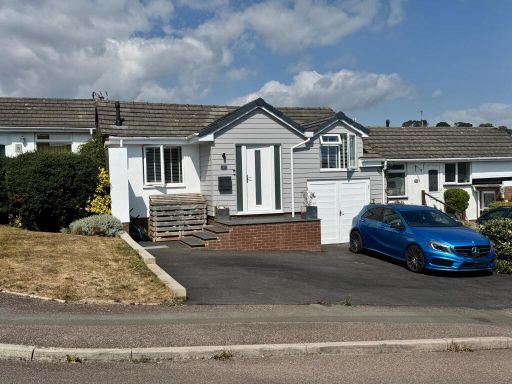 3 bedroom bungalow for sale in Linden Close, Exmouth, EX8 — £395,000 • 3 bed • 2 bath • 1131 ft²
3 bedroom bungalow for sale in Linden Close, Exmouth, EX8 — £395,000 • 3 bed • 2 bath • 1131 ft²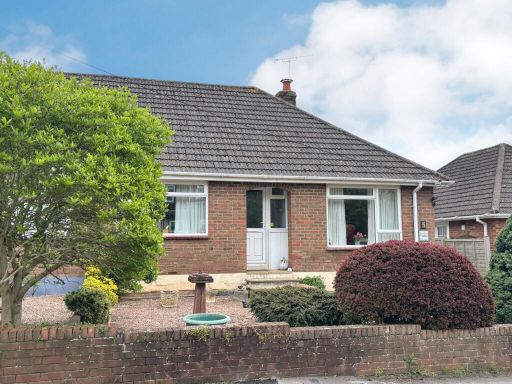 2 bedroom semi-detached bungalow for sale in Sylvan Close, Exmouth, EX8 — £289,950 • 2 bed • 1 bath • 605 ft²
2 bedroom semi-detached bungalow for sale in Sylvan Close, Exmouth, EX8 — £289,950 • 2 bed • 1 bath • 605 ft²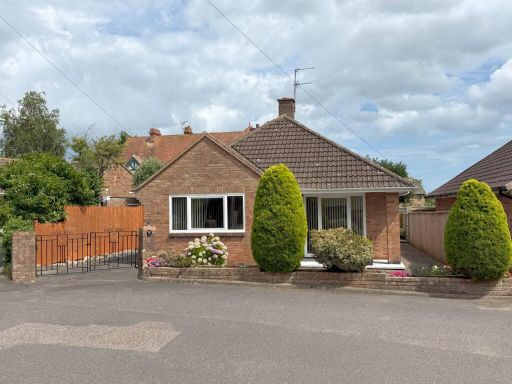 2 bedroom detached bungalow for sale in Crossingfields Drive, Exmouth, EX8 — £425,000 • 2 bed • 1 bath • 883 ft²
2 bedroom detached bungalow for sale in Crossingfields Drive, Exmouth, EX8 — £425,000 • 2 bed • 1 bath • 883 ft²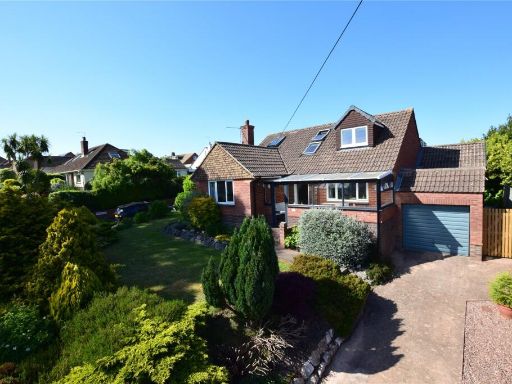 4 bedroom detached house for sale in Bapton Lane, Exmouth, EX8 — £600,000 • 4 bed • 2 bath • 1393 ft²
4 bedroom detached house for sale in Bapton Lane, Exmouth, EX8 — £600,000 • 4 bed • 2 bath • 1393 ft²