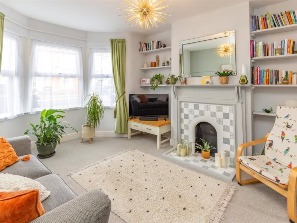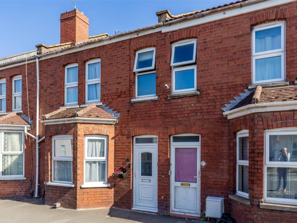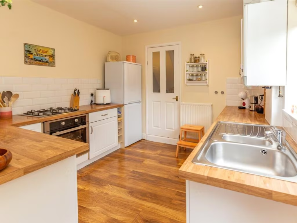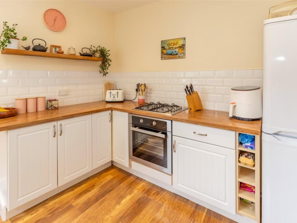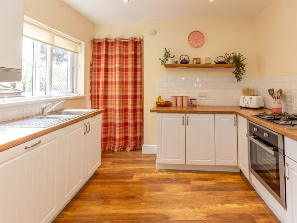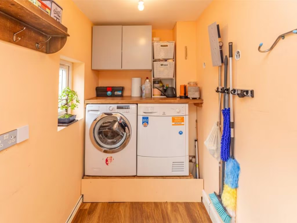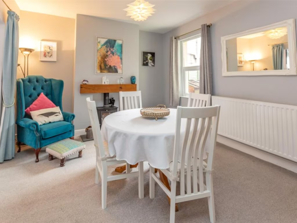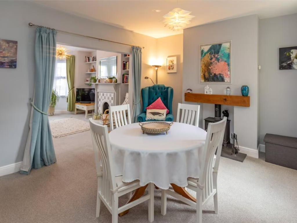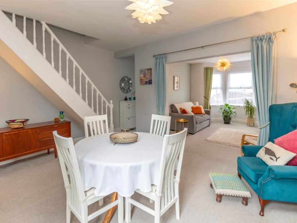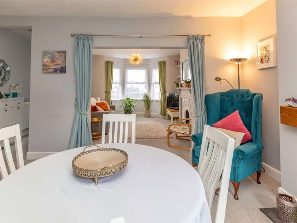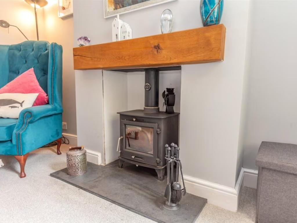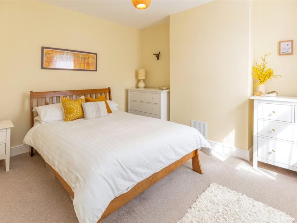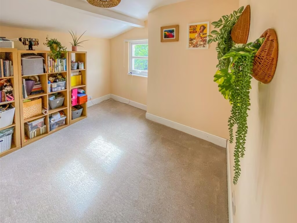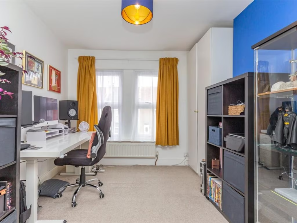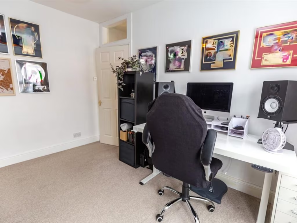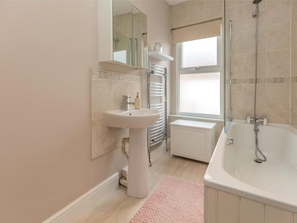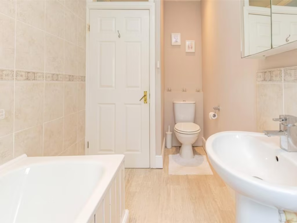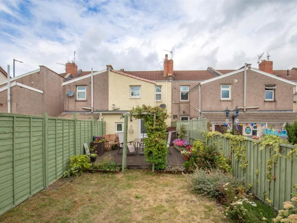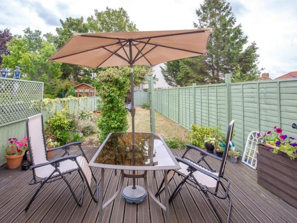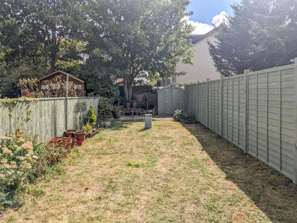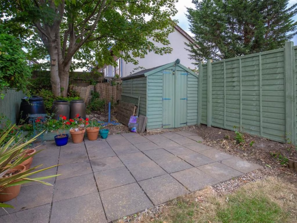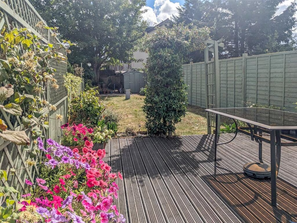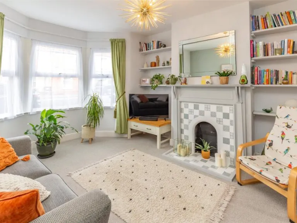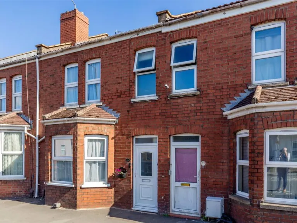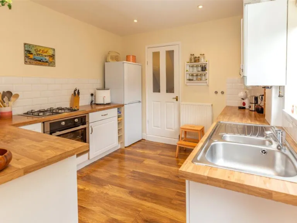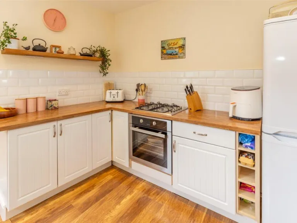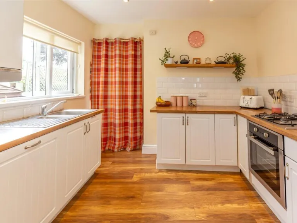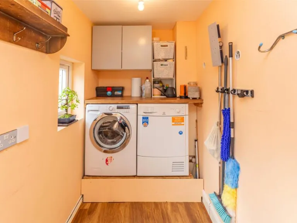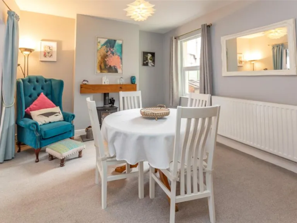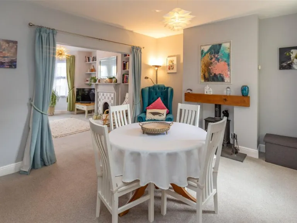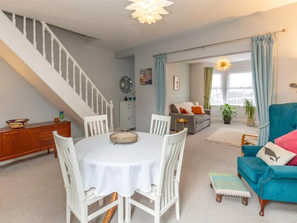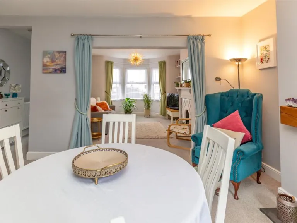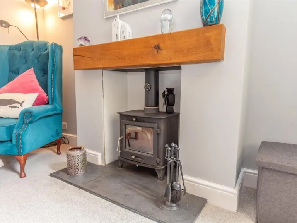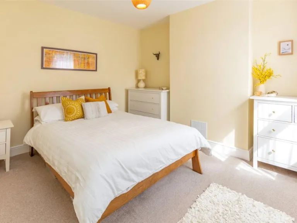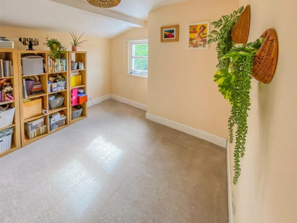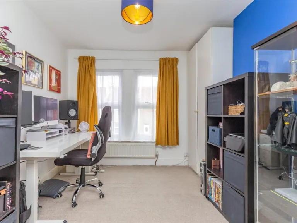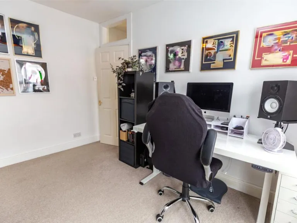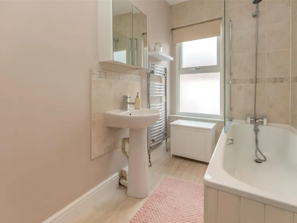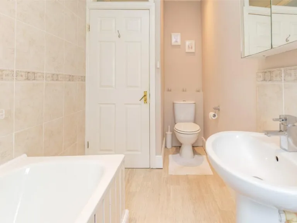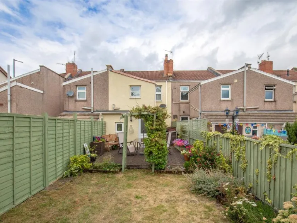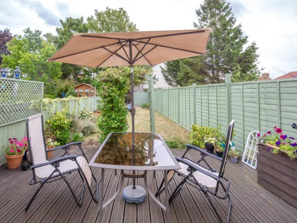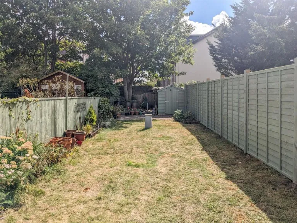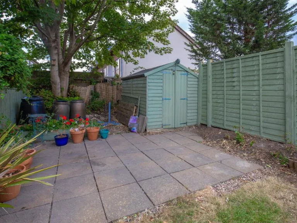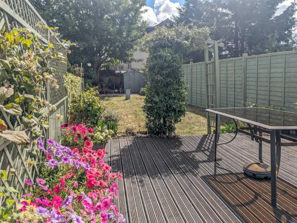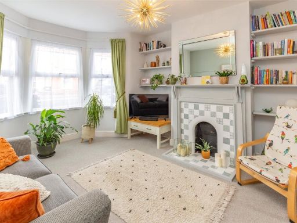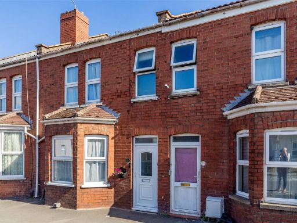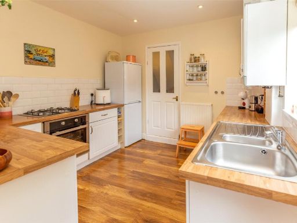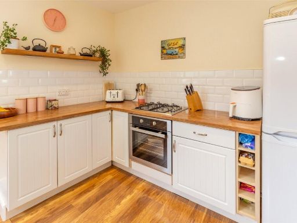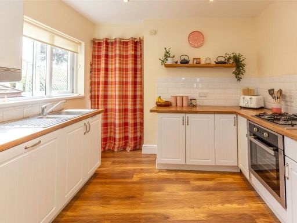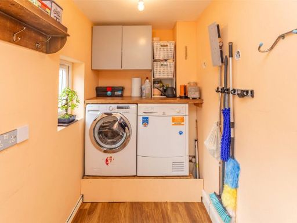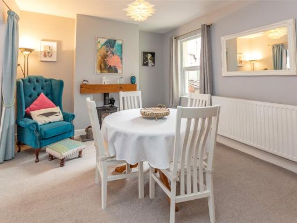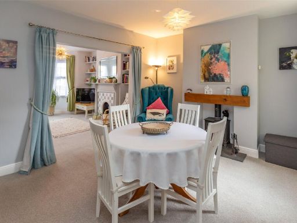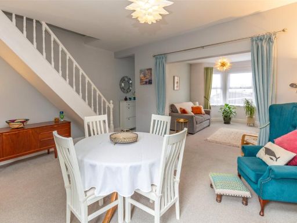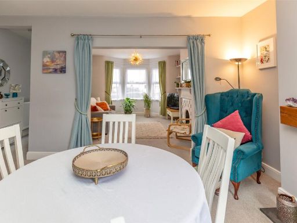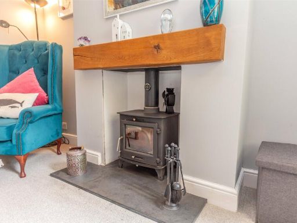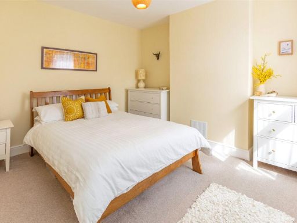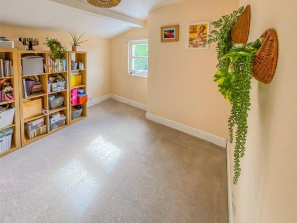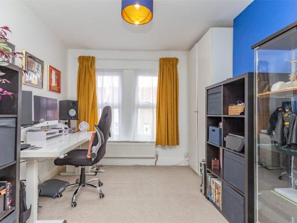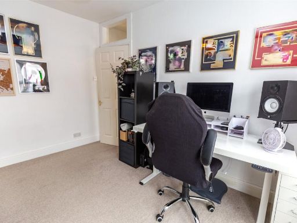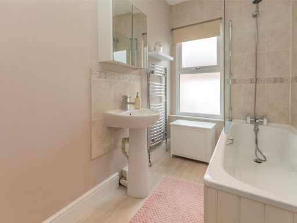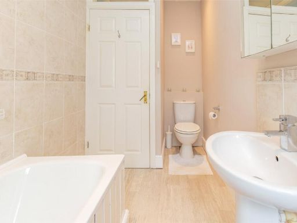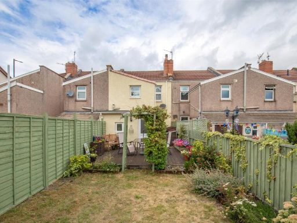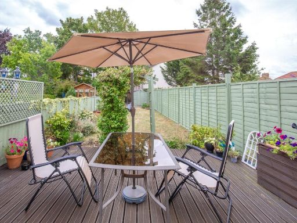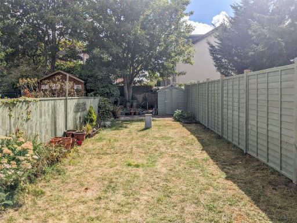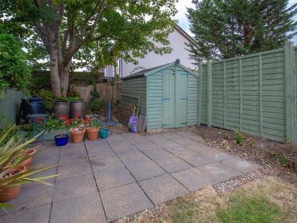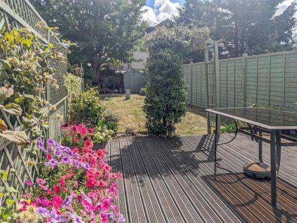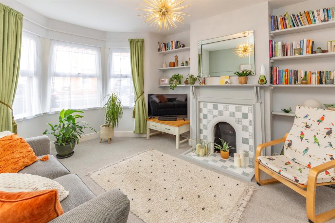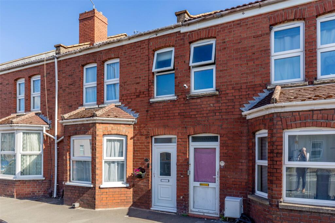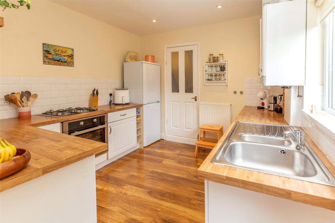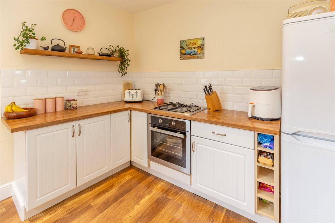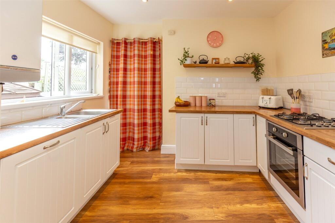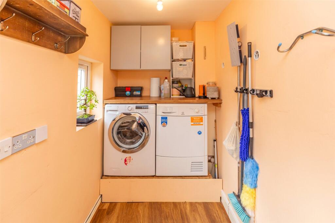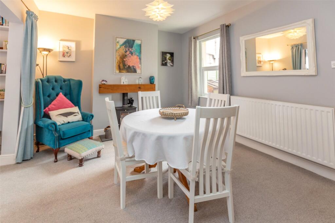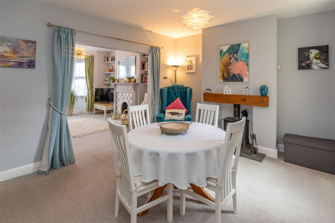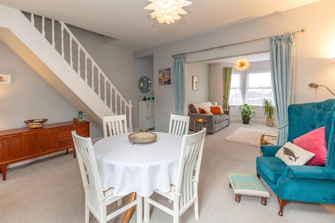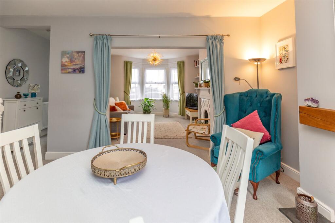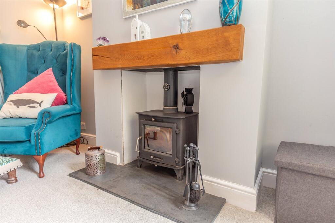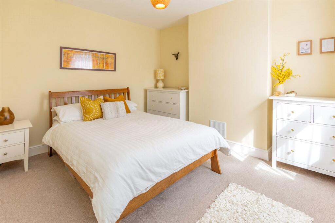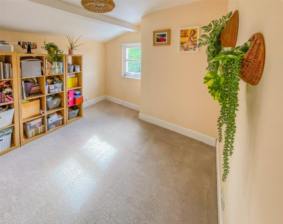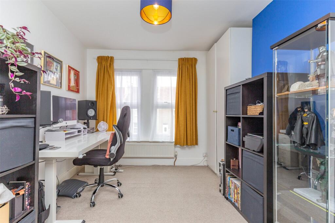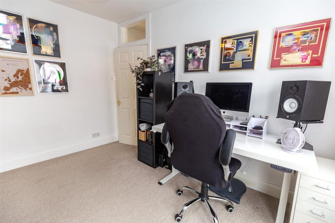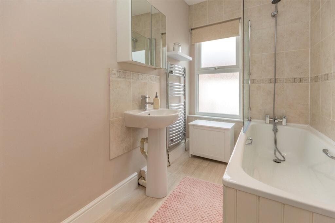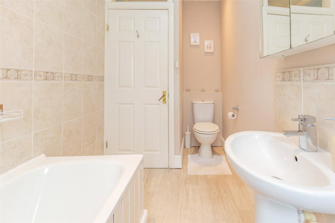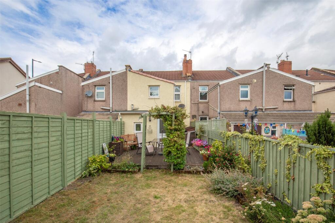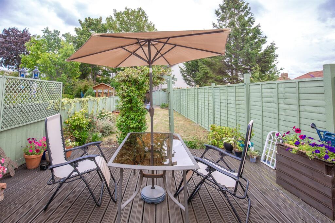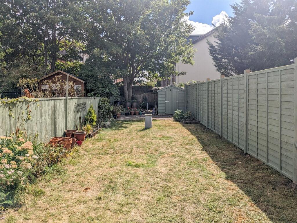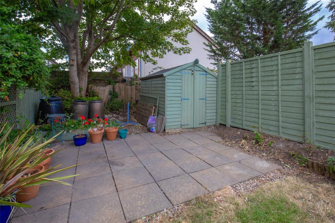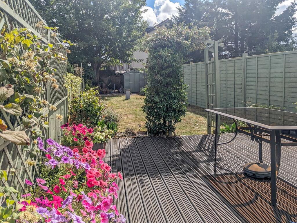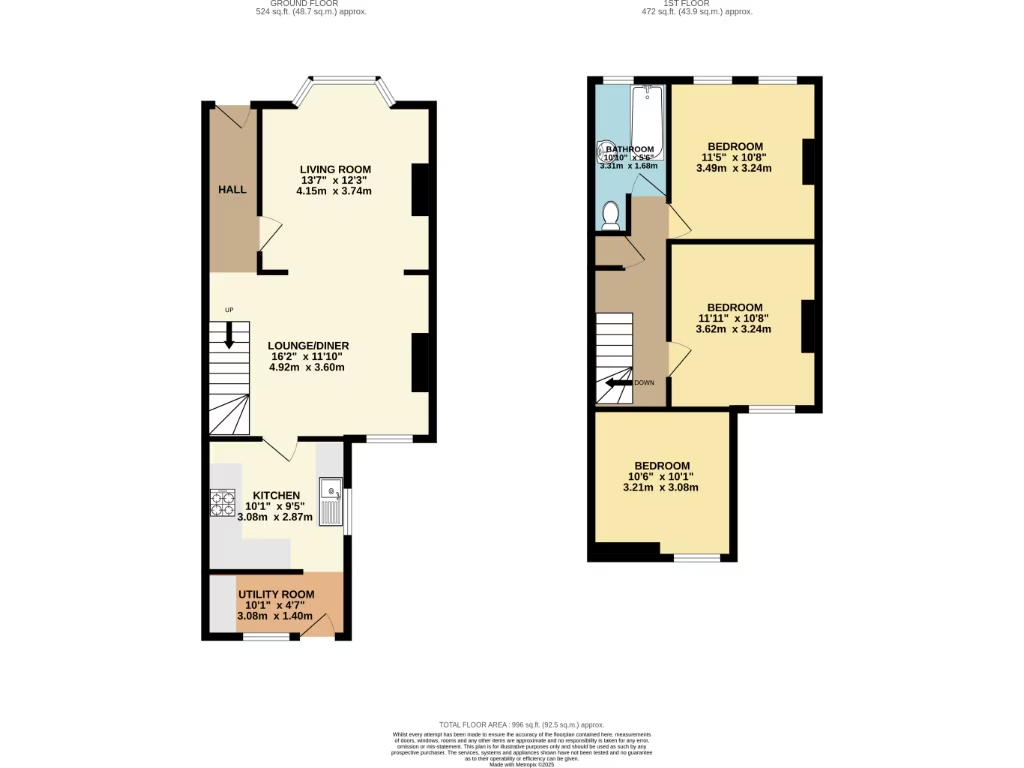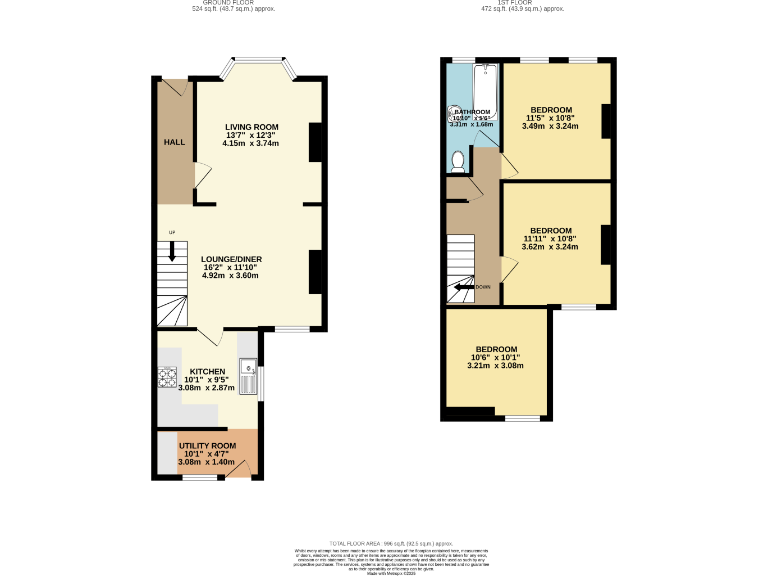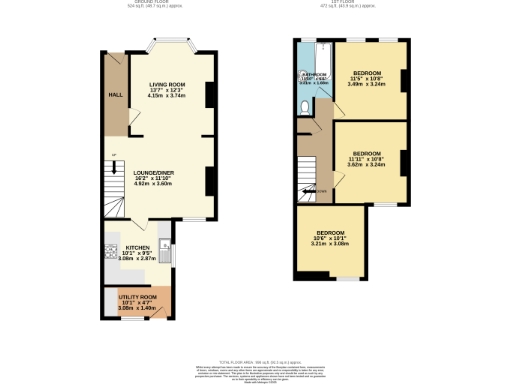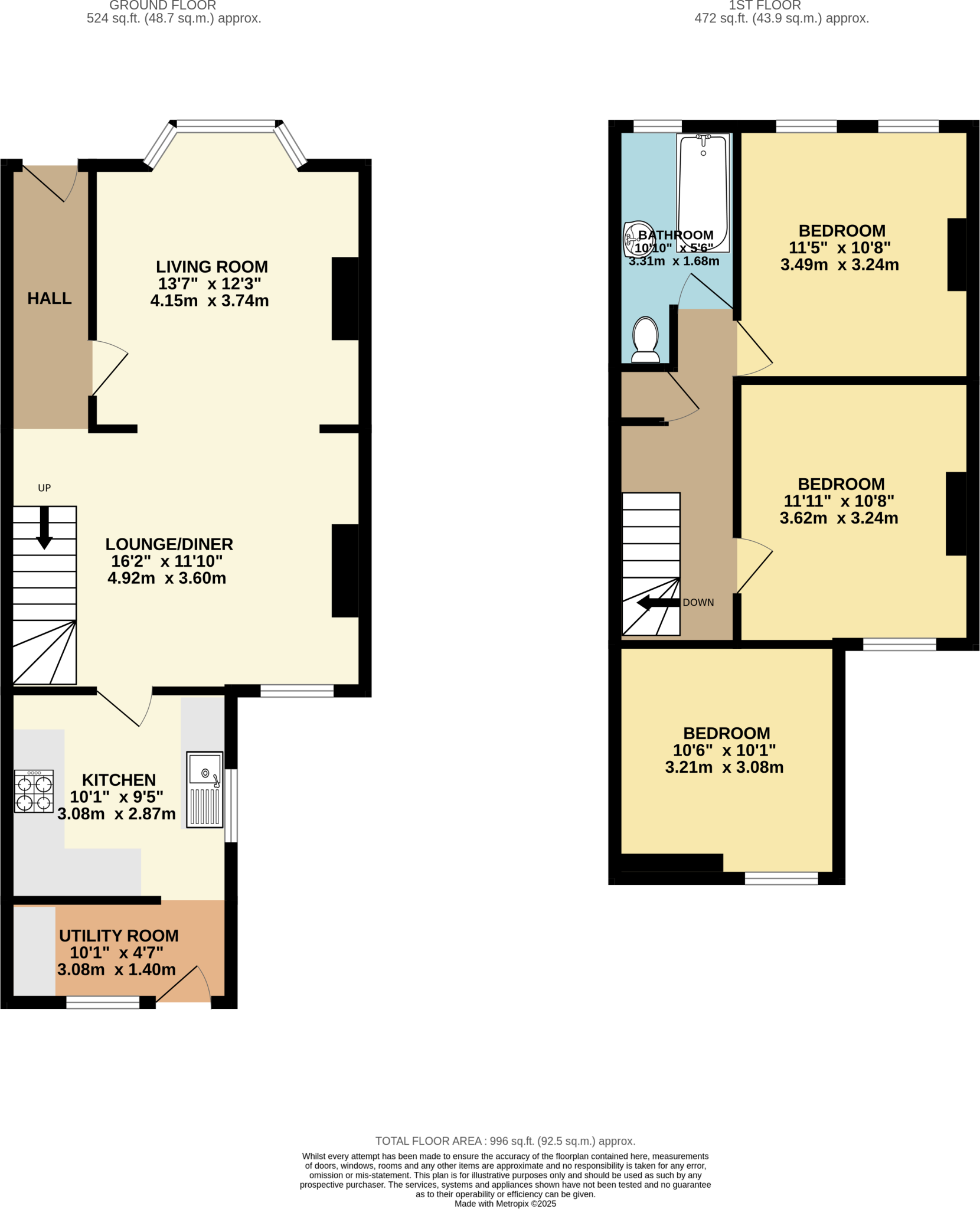Summary - 224 SOUTHMEAD ROAD WESTBURY ON TRYM BRISTOL BS10 5EA
3 bed 1 bath Terraced
Period character and a long private garden close to local schools and amenities.
Three double bedrooms with high ceilings and period features
Two interconnecting reception rooms with bay window and fireplace
Multi-fuel burner and mains gas central heating
85ft private rear garden with deck, lawn, patio and shed
Shaker-style kitchen, separate utility and integrated appliances
Solid brick walls likely without cavity insulation (assumed)
Single family bathroom only; average-sized internal footprint
Above-average local crime rate; urban street location
This mid-terrace Victorian home blends period character with practical updates across three double bedrooms and two reception rooms. High ceilings, a bay-front living room and a feature fireplace give the principal rooms authentic charm, while a multi-fuel burner and shaker-style kitchen add everyday comfort.
The layout suits a compact family or an investor: ground-floor living flows into a useful utility room and out to an 85ft rear garden with deck, lawn, patio and a shed. The property is presented in tasteful neutral decor and benefits from double glazing and mains gas central heating.
Buyers should note some material points: the property has solid brick walls likely without modern cavity insulation, a single family bathroom, and streetside location with above-average recorded crime. The house is an average internal size for its type and may suit those seeking sensible maintenance rather than large-scale extension work.
Positioned in Westbury-on-Trym with good schools nearby and close to Southmead Hospital, the home offers a solid owner-occupier lifestyle or immediate rental potential. Council Tax Band B and a freehold tenure are practical extras for buyers looking for value in this area.
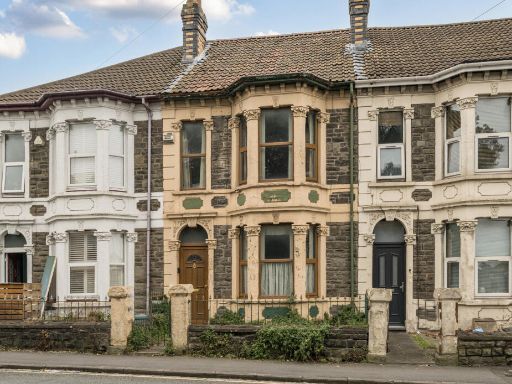 2 bedroom terraced house for sale in Two Mile Hill Road, Kingswood, Bristol, BS15 — £325,000 • 2 bed • 1 bath • 1143 ft²
2 bedroom terraced house for sale in Two Mile Hill Road, Kingswood, Bristol, BS15 — £325,000 • 2 bed • 1 bath • 1143 ft²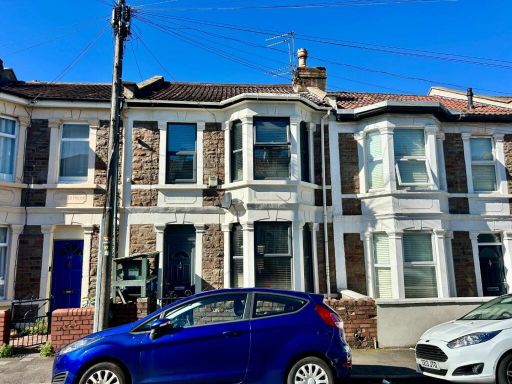 3 bedroom house for sale in Witchell Road, Bristol, BS5 — £365,000 • 3 bed • 1 bath • 980 ft²
3 bedroom house for sale in Witchell Road, Bristol, BS5 — £365,000 • 3 bed • 1 bath • 980 ft²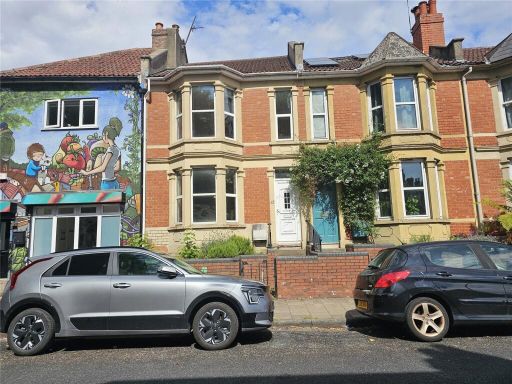 3 bedroom terraced house for sale in Mina Road, St Werburghs, Bristol, BS2 — £430,000 • 3 bed • 1 bath
3 bedroom terraced house for sale in Mina Road, St Werburghs, Bristol, BS2 — £430,000 • 3 bed • 1 bath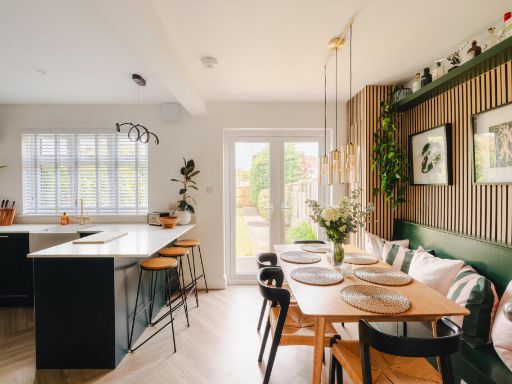 3 bedroom terraced house for sale in Francis Road, Westbury-on-Trym, Bristol, BS10 — £475,000 • 3 bed • 1 bath • 681 ft²
3 bedroom terraced house for sale in Francis Road, Westbury-on-Trym, Bristol, BS10 — £475,000 • 3 bed • 1 bath • 681 ft²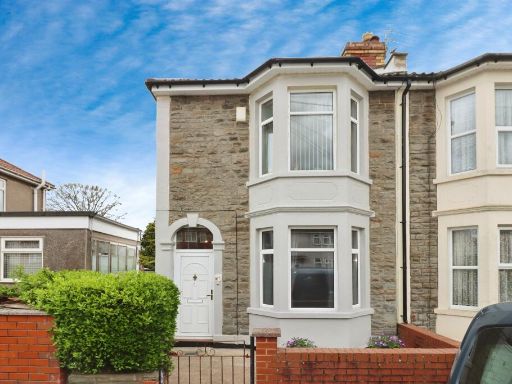 3 bedroom end of terrace house for sale in Tower Road, Bristol, BS15 — £325,000 • 3 bed • 1 bath • 975 ft²
3 bedroom end of terrace house for sale in Tower Road, Bristol, BS15 — £325,000 • 3 bed • 1 bath • 975 ft²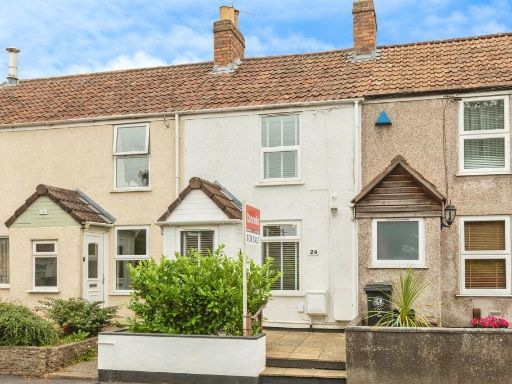 2 bedroom terraced house for sale in Charlton Lane, Bristol, BS10 — £285,000 • 2 bed • 1 bath • 517 ft²
2 bedroom terraced house for sale in Charlton Lane, Bristol, BS10 — £285,000 • 2 bed • 1 bath • 517 ft²