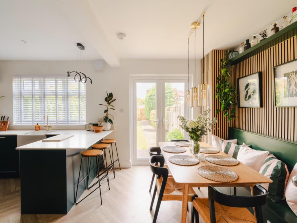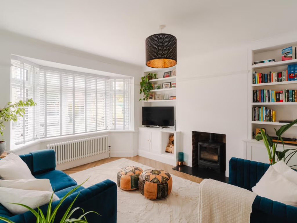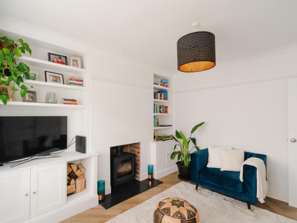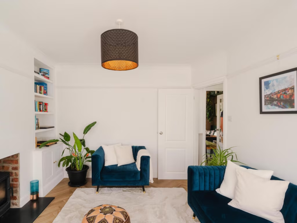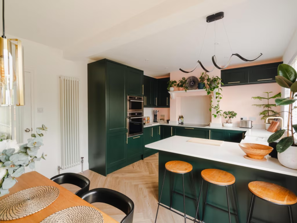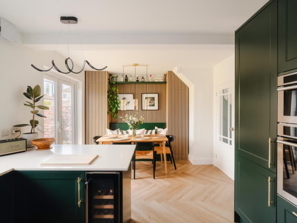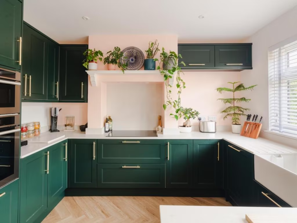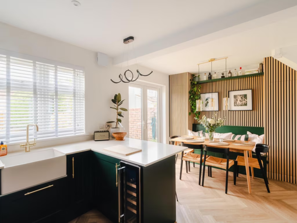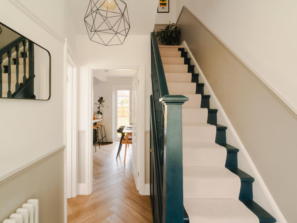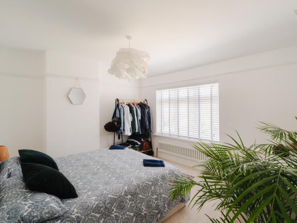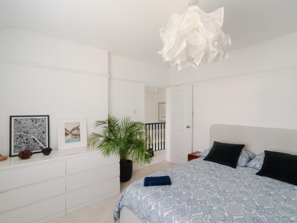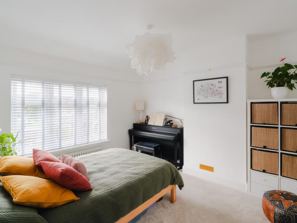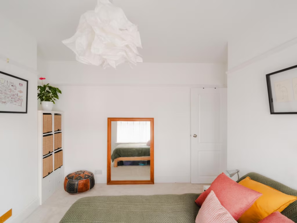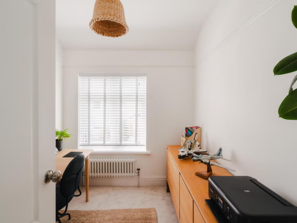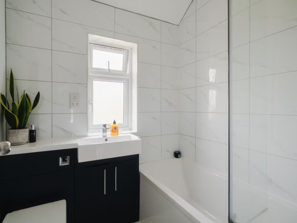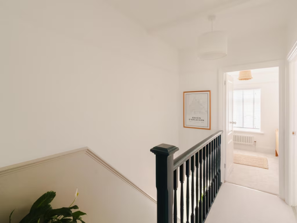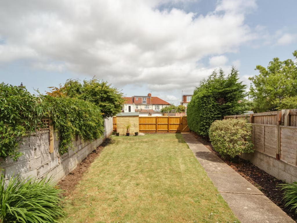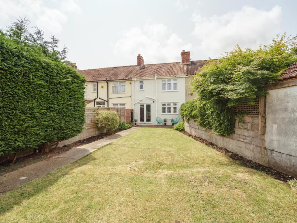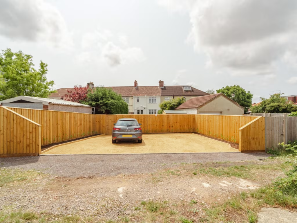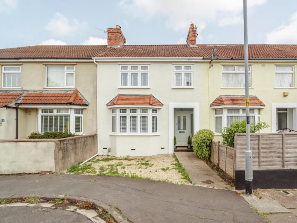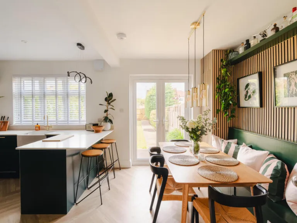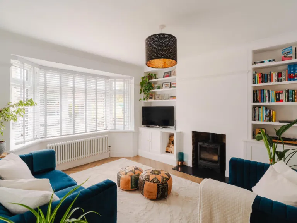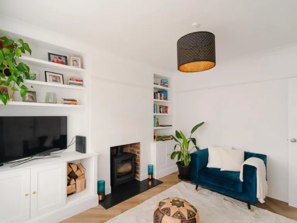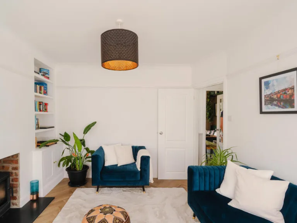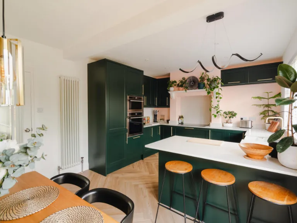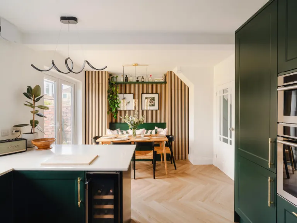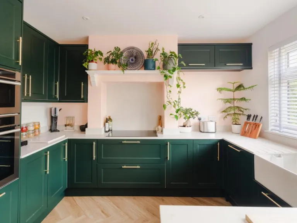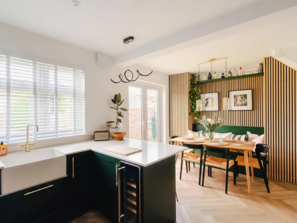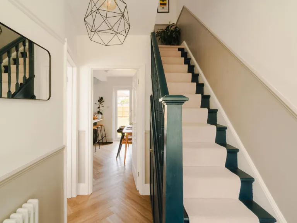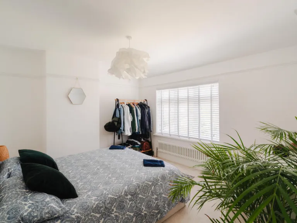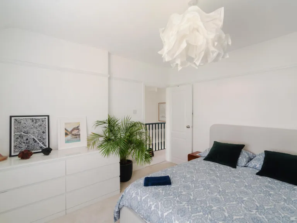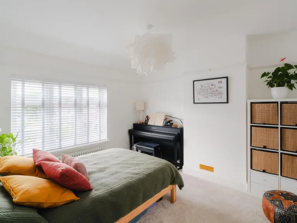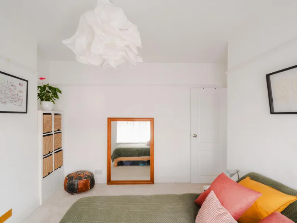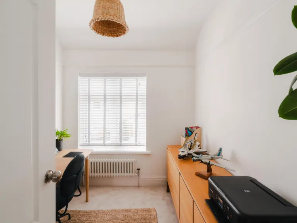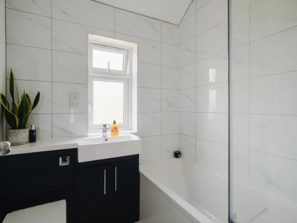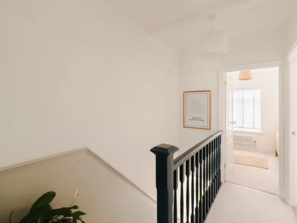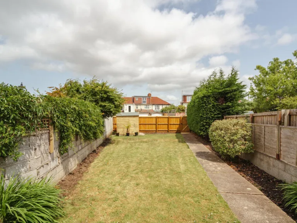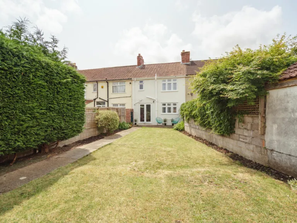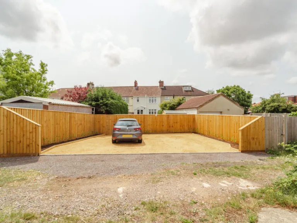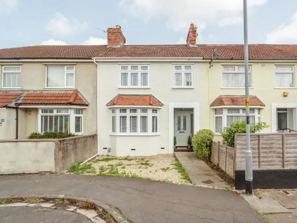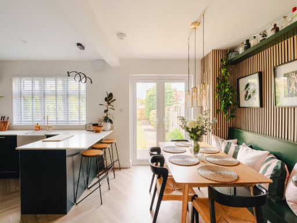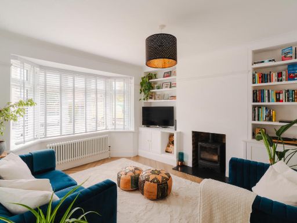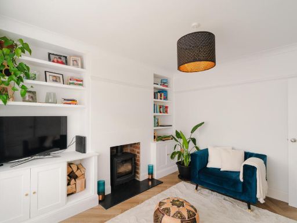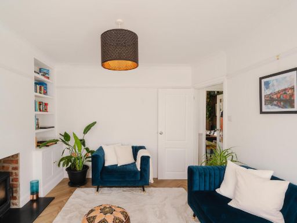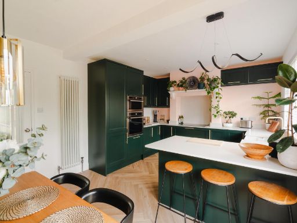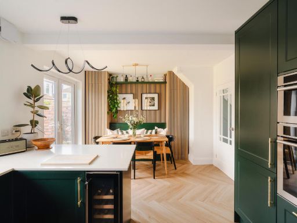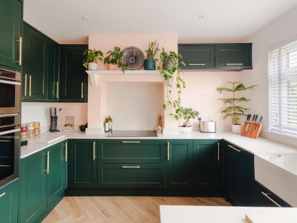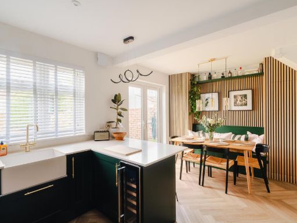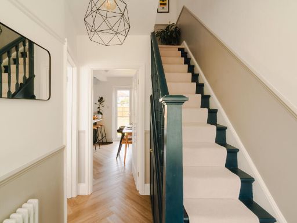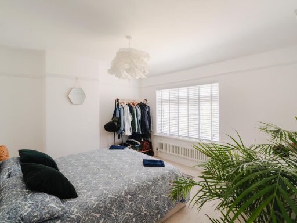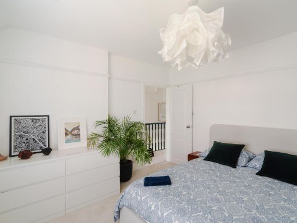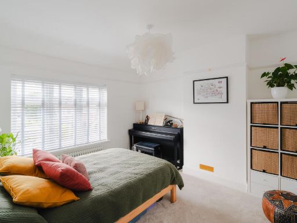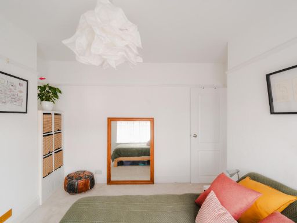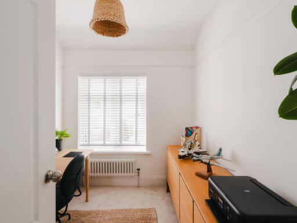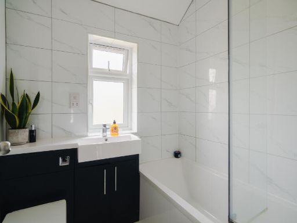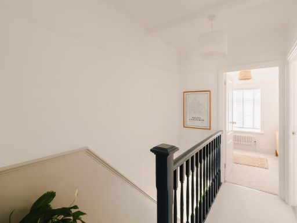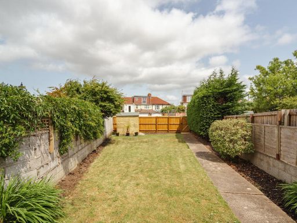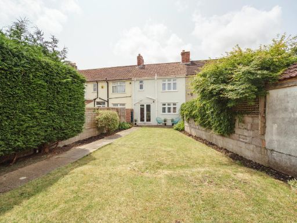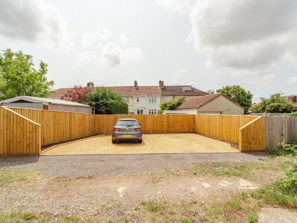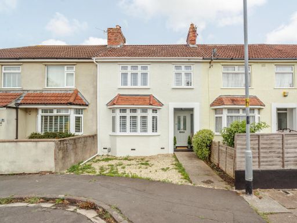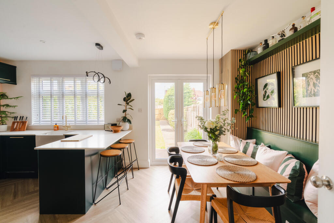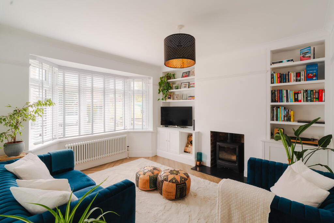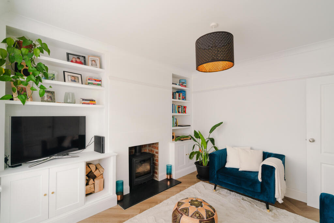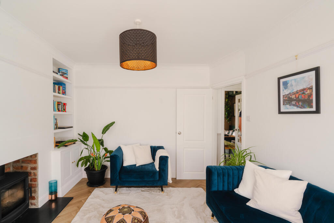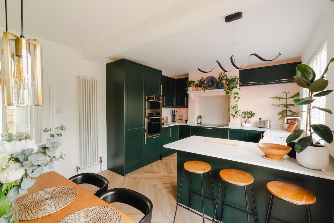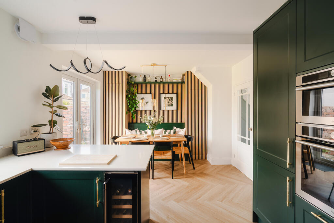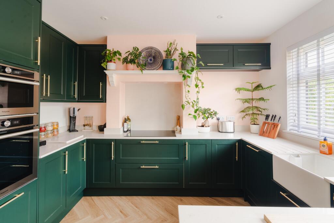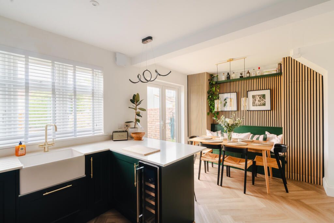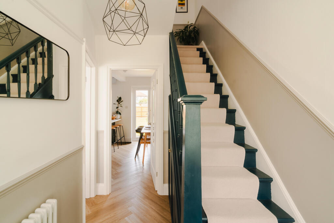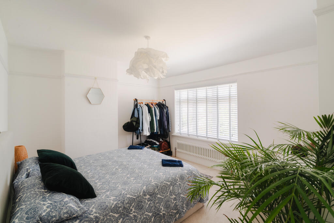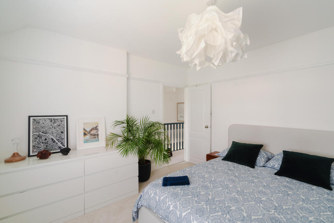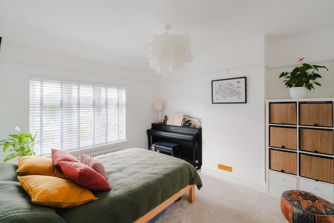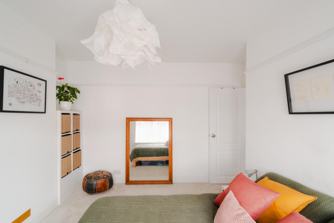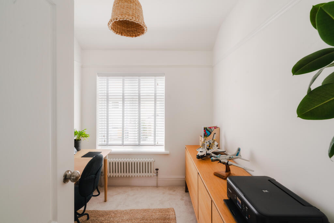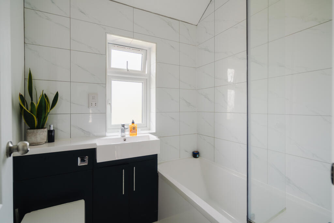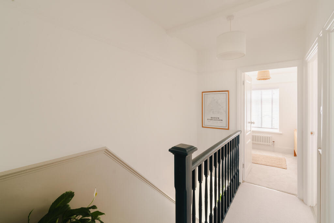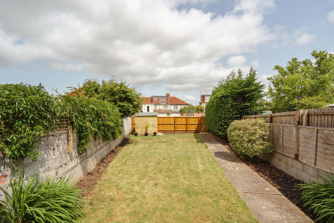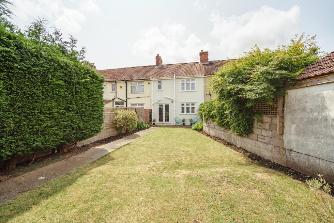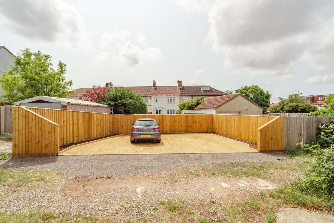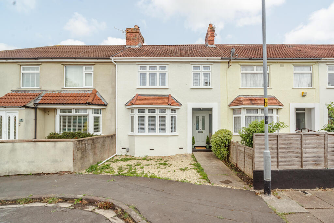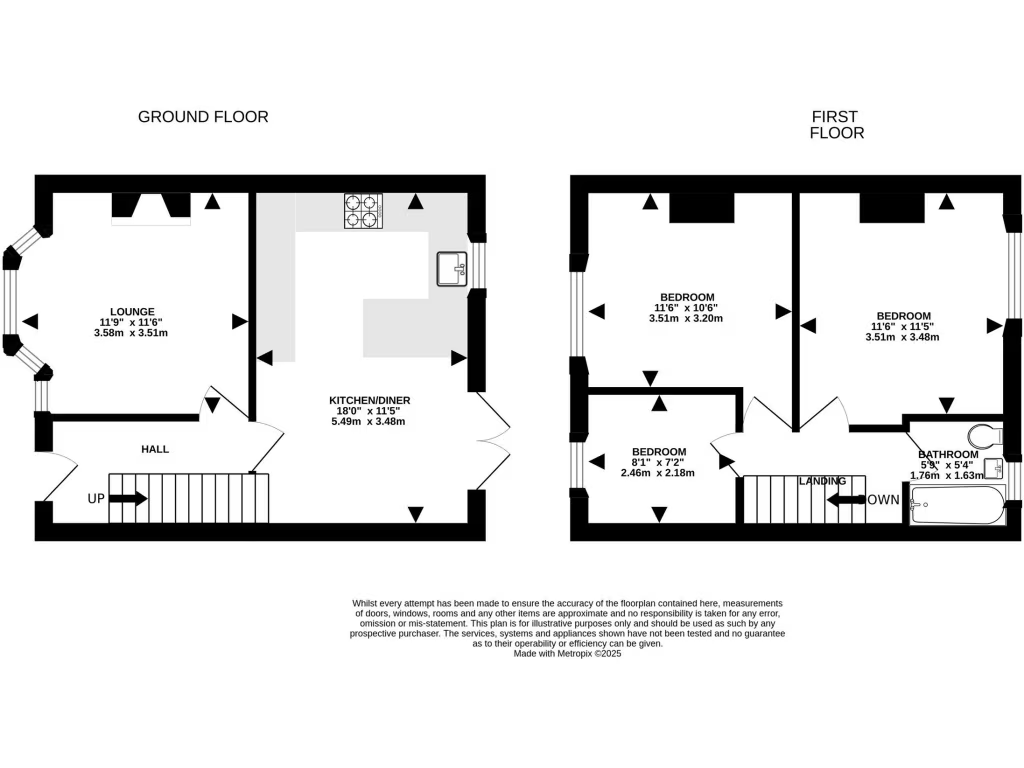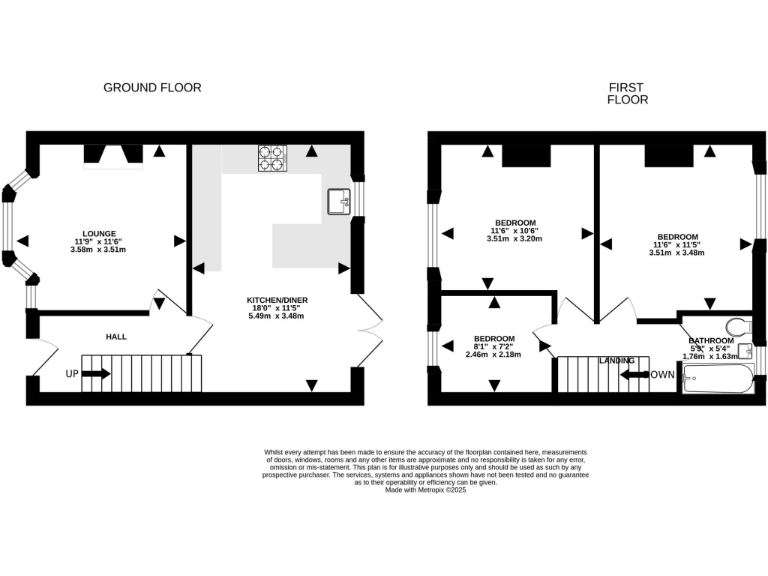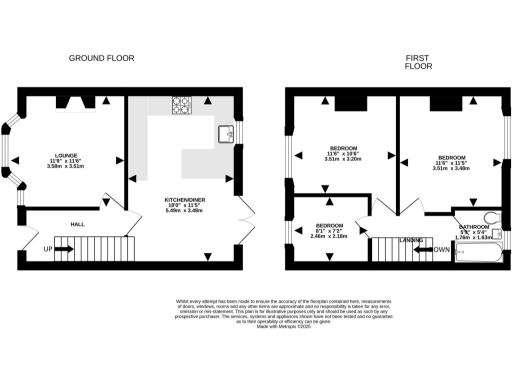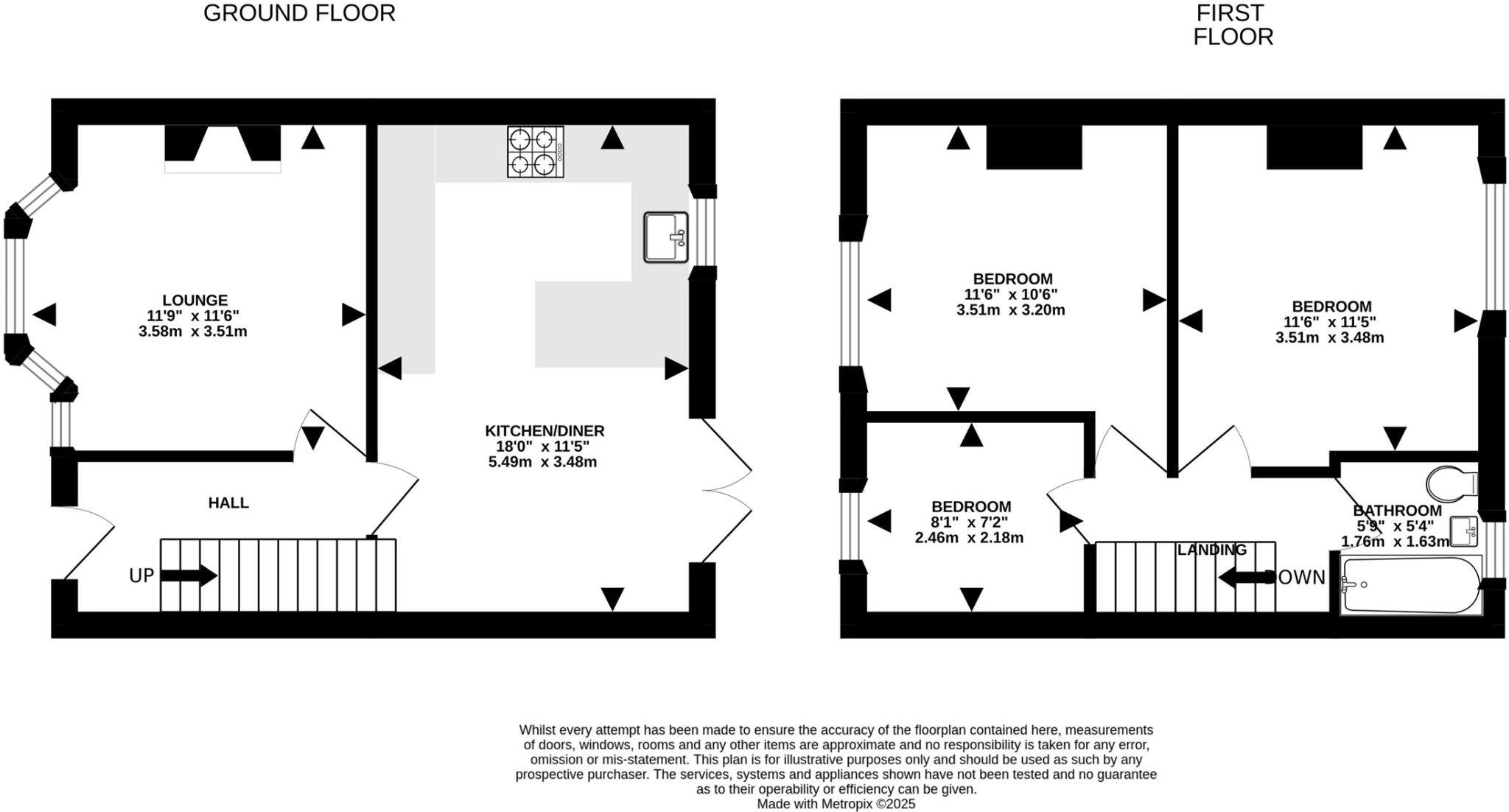Summary - Francis Road, Westbury-on-Trym, Bristol BS10 5DZ
3 bed 1 bath Terraced
Light, move-in ready family home with large garden, parking and extension potential.
3 double-bedroom terraced house, newly renovated throughout
Open-plan kitchen/family room with modern appliances and garden access
Generous rear garden plus hardstanding parking for at least three cars
Potential to add single/double garage or extend ground floor (subject to consents)
Very compact internal footprint (approx. 681 sq ft)
Single family bathroom only — may limit larger households
Major systems renewed: heating, wiring, windows, kitchen, bathroom
Located in Bristol Free School catchment; walking distance to local shops
This three-bedroom Victorian terraced house has been fully renovated to a high standard, offering a light, contemporary living space while retaining period character such as a front bay window and fireplace with log burner. The ground floor is centred around a sociable, open-plan kitchen/family room with high-quality fittings and doors that open onto a good-sized rear garden. Practical updates include a new heating system, rewiring, new windows and doors, new kitchen and bathroom, and new flooring throughout.
Externally the plot is generous for the area: a lawned garden and a large hardstanding at the bottom provide off-street parking for at least three vehicles and scope to build a single or double garage/home office subject to planning consent. The cul-de-sac location places Henleaze High Street, Westbury Village and green spaces like Badocks Woods within walking distance, and the property sits in the Bristol Free School secondary catchment.
The house is best suited to families or professionals seeking a ready-to-move-in home with extension potential. Note the internal footprint is compact (total circa 681 sq ft) and there is a single family bathroom only — some purchasers may want to add an additional bathroom if extending. Broadband is fast and local amenities and transport links are convenient, making this a practical long-term home in a well-regarded neighbourhood.
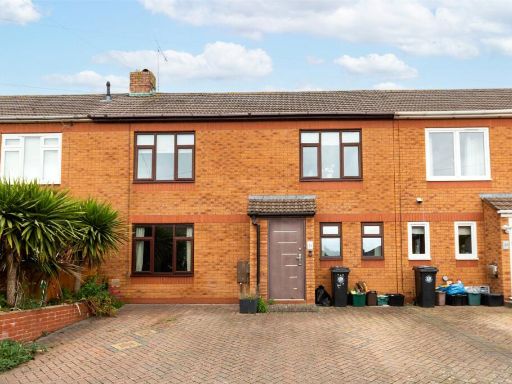 3 bedroom terraced house for sale in Clavell Road, Bristol, BS10 — £350,000 • 3 bed • 2 bath • 1452 ft²
3 bedroom terraced house for sale in Clavell Road, Bristol, BS10 — £350,000 • 3 bed • 2 bath • 1452 ft²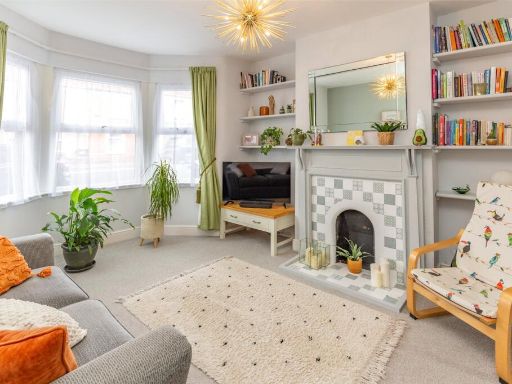 3 bedroom terraced house for sale in Southmead Road, Westbury-on-Trym, Bristol, BS10 — £365,000 • 3 bed • 1 bath • 996 ft²
3 bedroom terraced house for sale in Southmead Road, Westbury-on-Trym, Bristol, BS10 — £365,000 • 3 bed • 1 bath • 996 ft²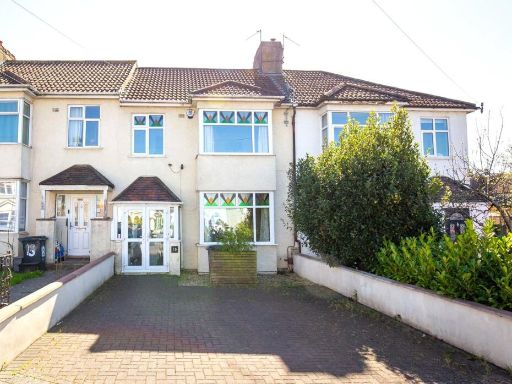 3 bedroom terraced house for sale in Delvin Road, Bristol, BS10 — £550,000 • 3 bed • 2 bath • 1203 ft²
3 bedroom terraced house for sale in Delvin Road, Bristol, BS10 — £550,000 • 3 bed • 2 bath • 1203 ft²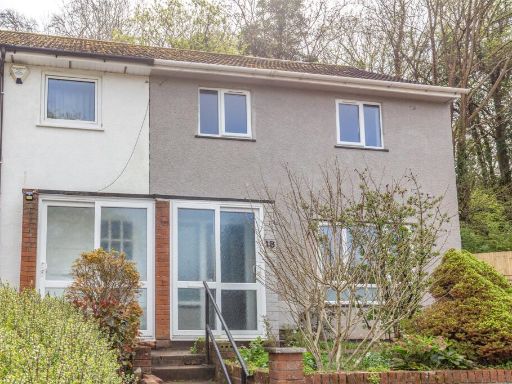 3 bedroom end of terrace house for sale in Blaisdon Close, Bristol, BS10 — £325,000 • 3 bed • 1 bath • 752 ft²
3 bedroom end of terrace house for sale in Blaisdon Close, Bristol, BS10 — £325,000 • 3 bed • 1 bath • 752 ft²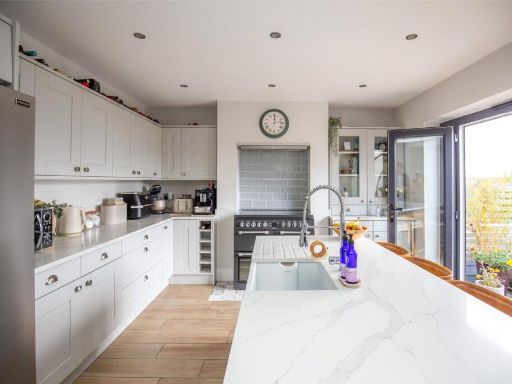 3 bedroom semi-detached house for sale in Wyedale Avenue, Bristol, BS9 — £625,000 • 3 bed • 1 bath • 1307 ft²
3 bedroom semi-detached house for sale in Wyedale Avenue, Bristol, BS9 — £625,000 • 3 bed • 1 bath • 1307 ft²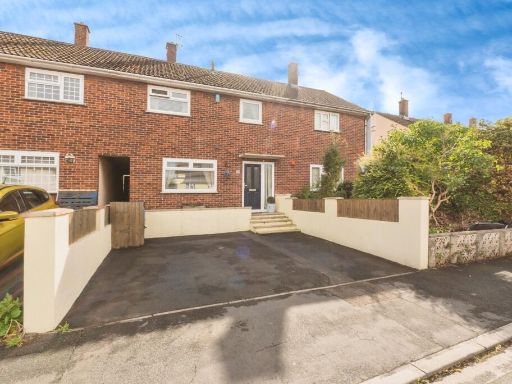 3 bedroom terraced house for sale in Hungerford Crescent, Brislington, Bristol, BS4 — £350,000 • 3 bed • 1 bath • 817 ft²
3 bedroom terraced house for sale in Hungerford Crescent, Brislington, Bristol, BS4 — £350,000 • 3 bed • 1 bath • 817 ft²