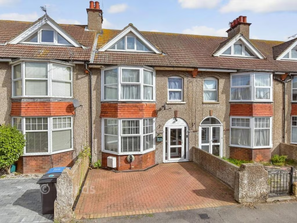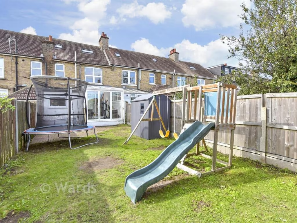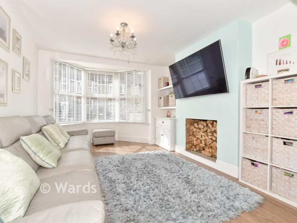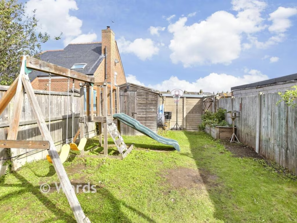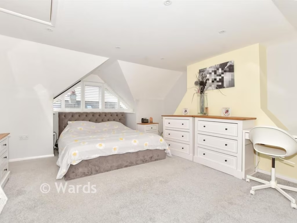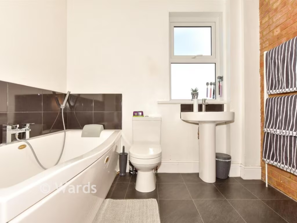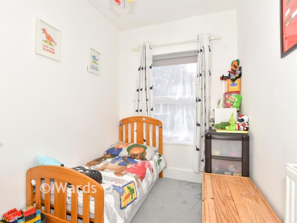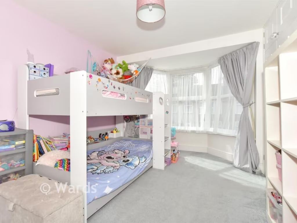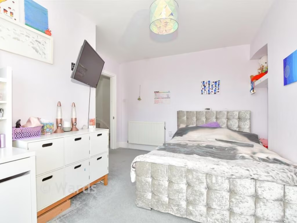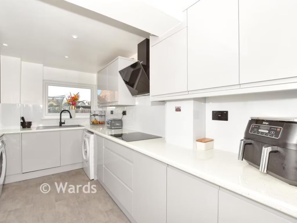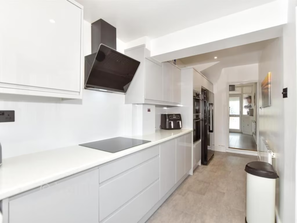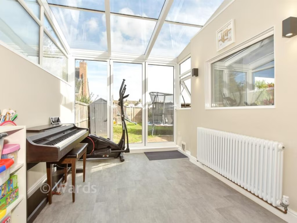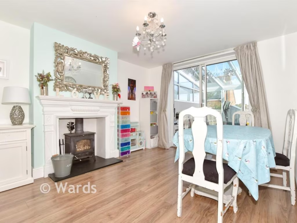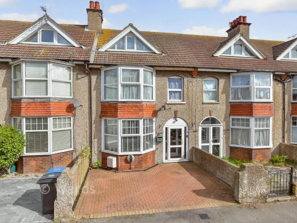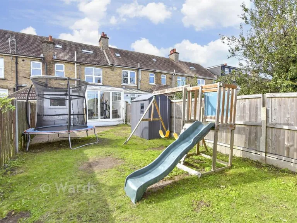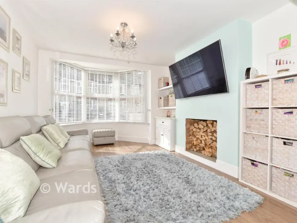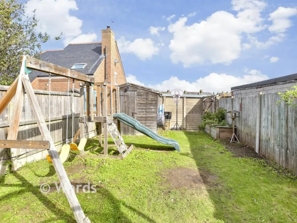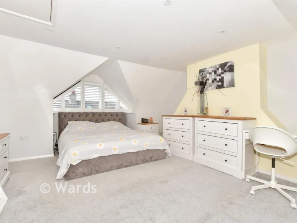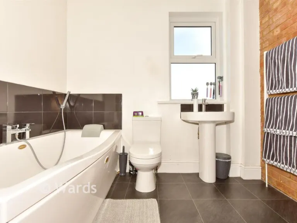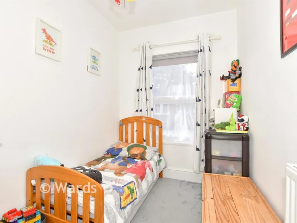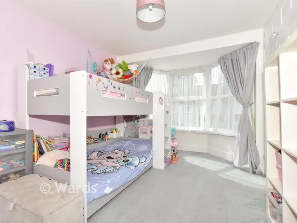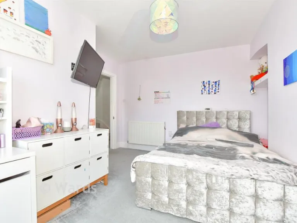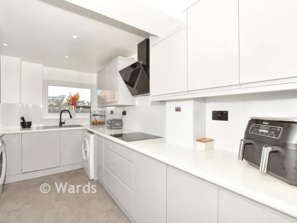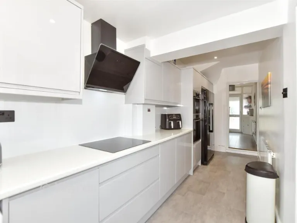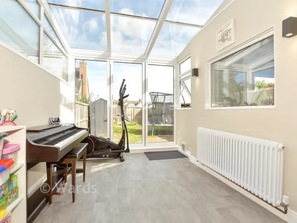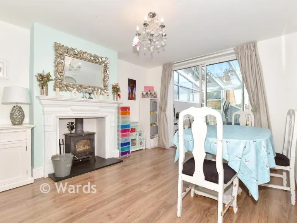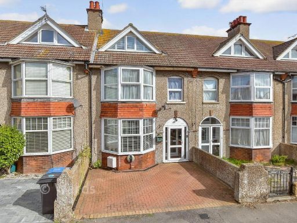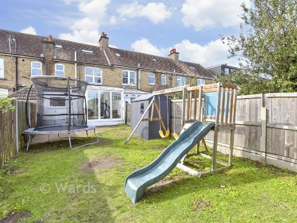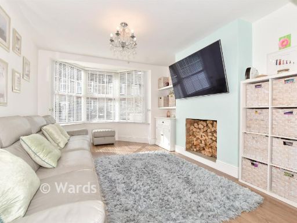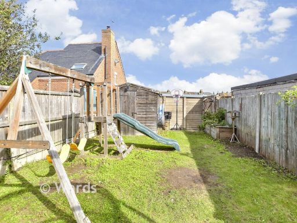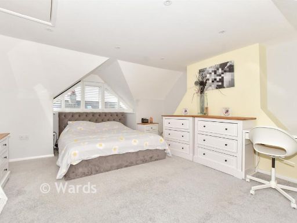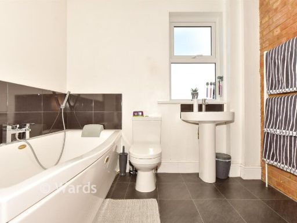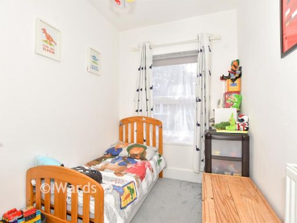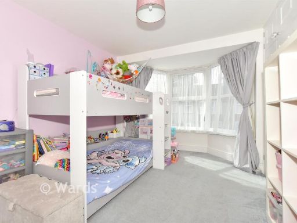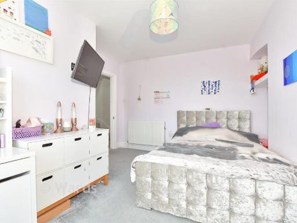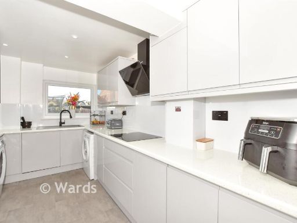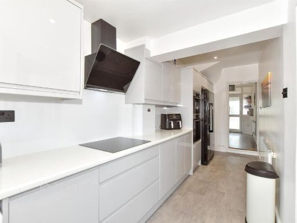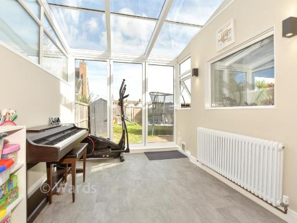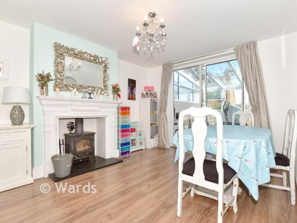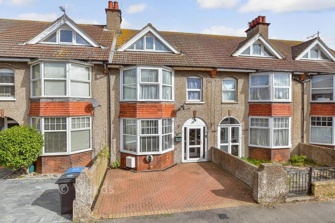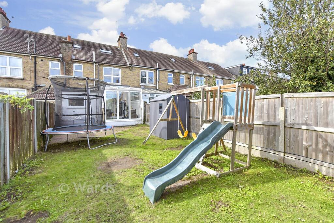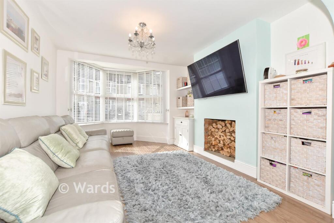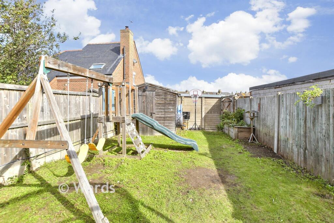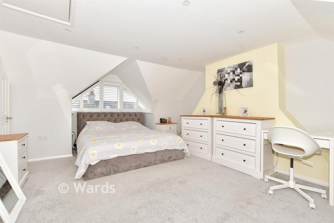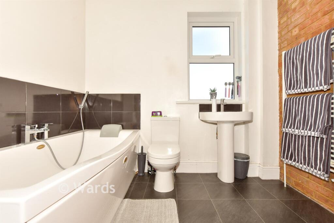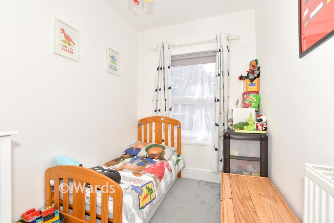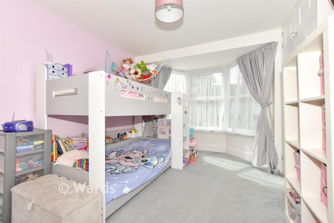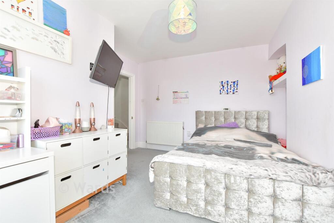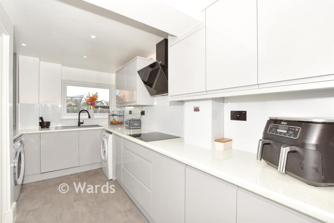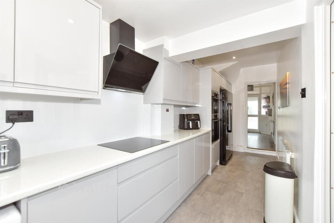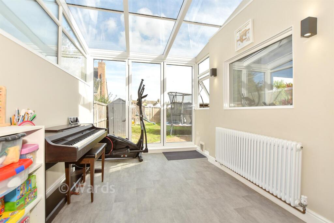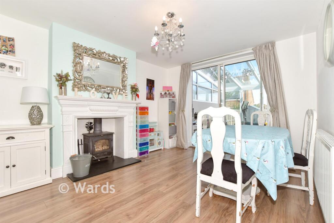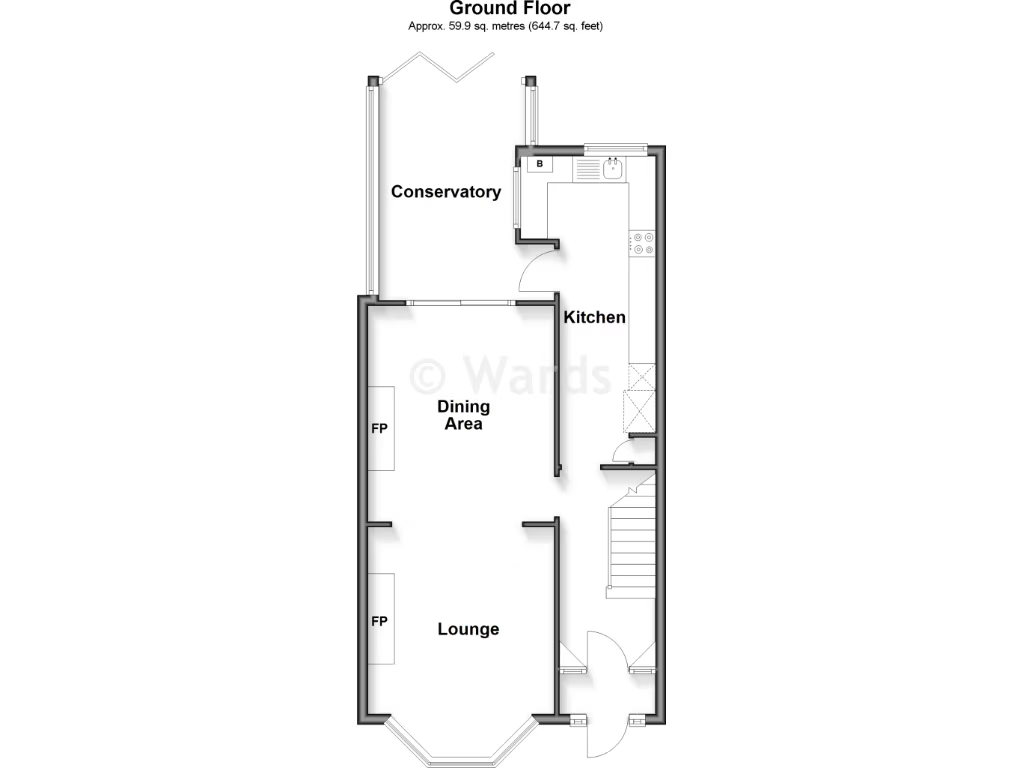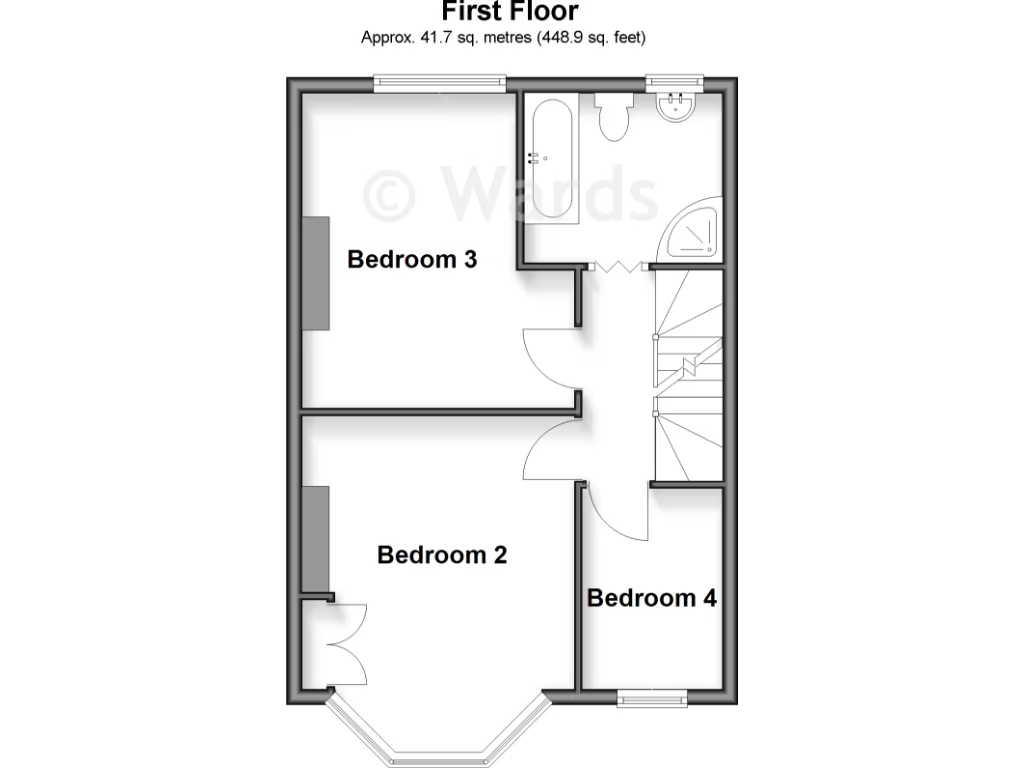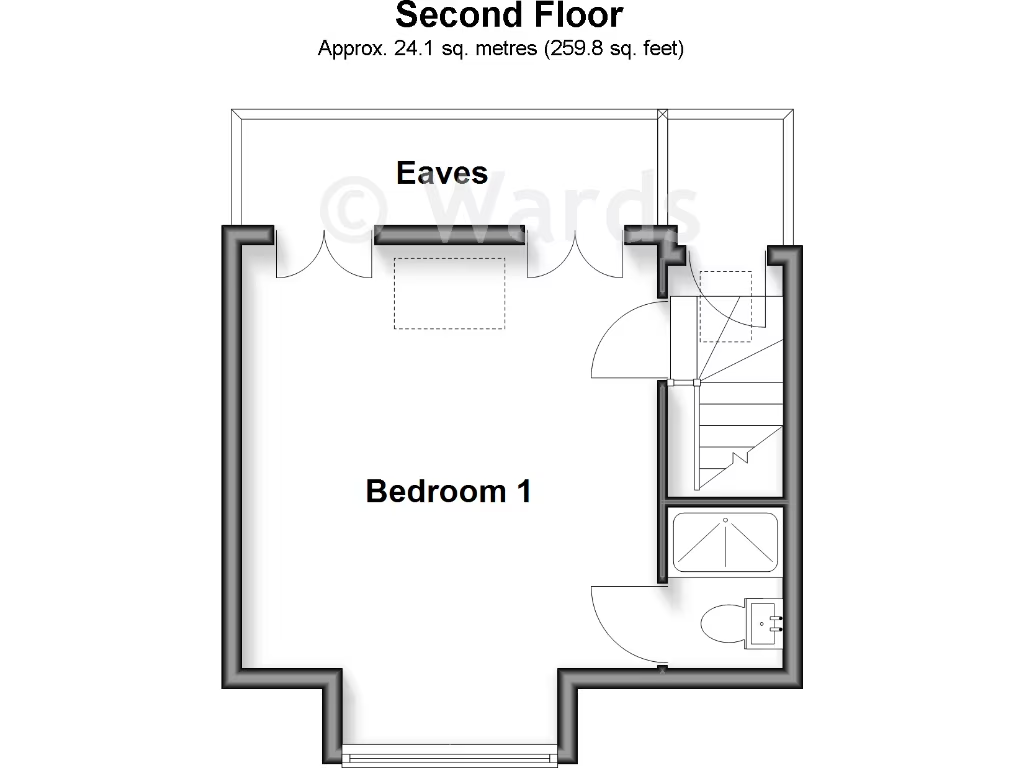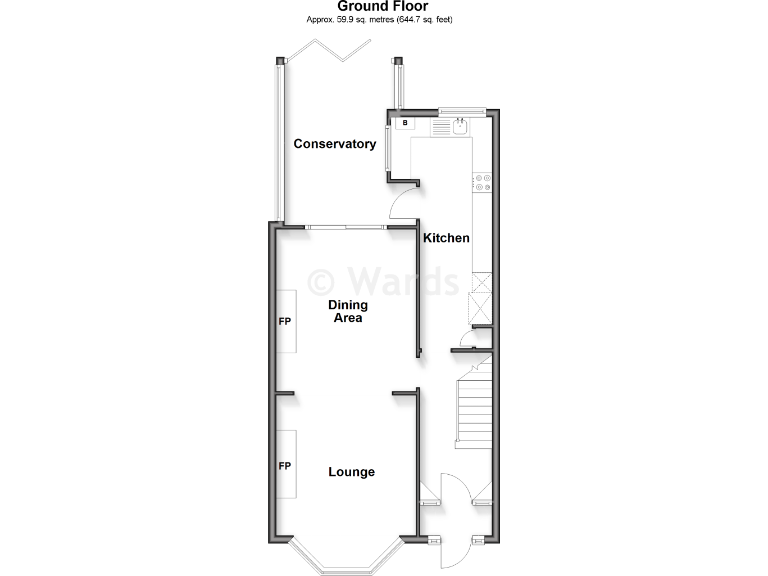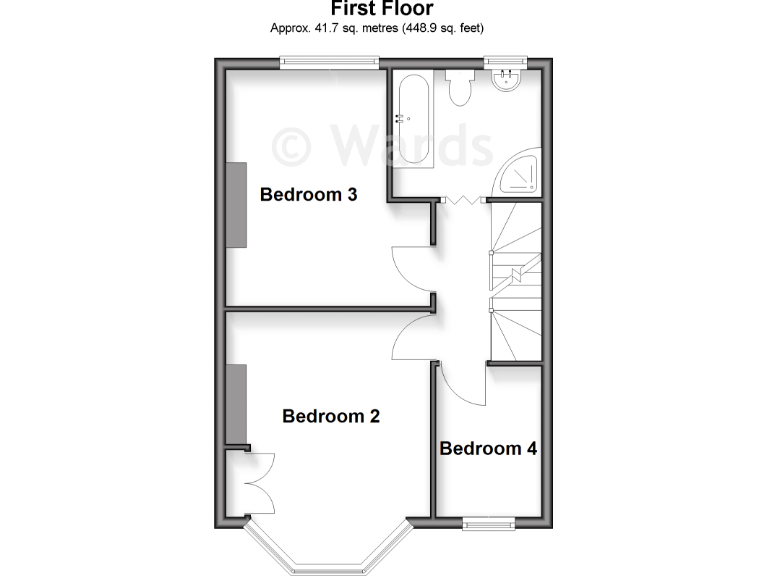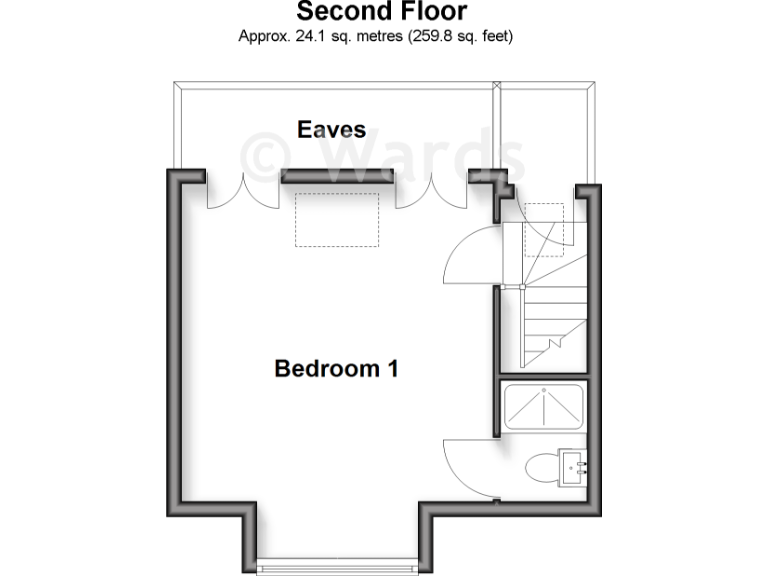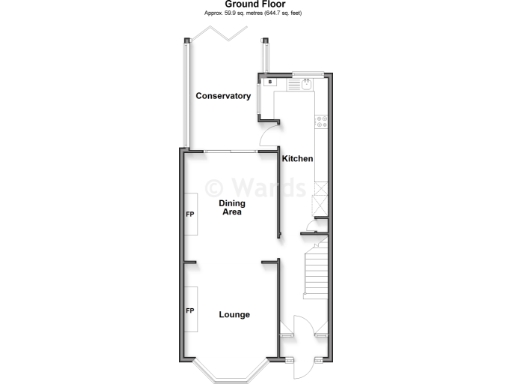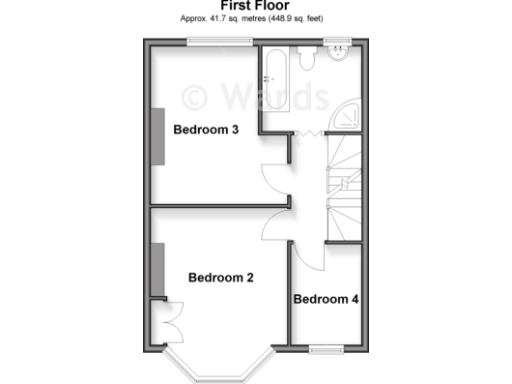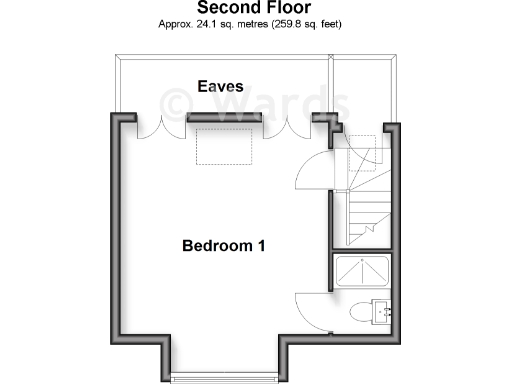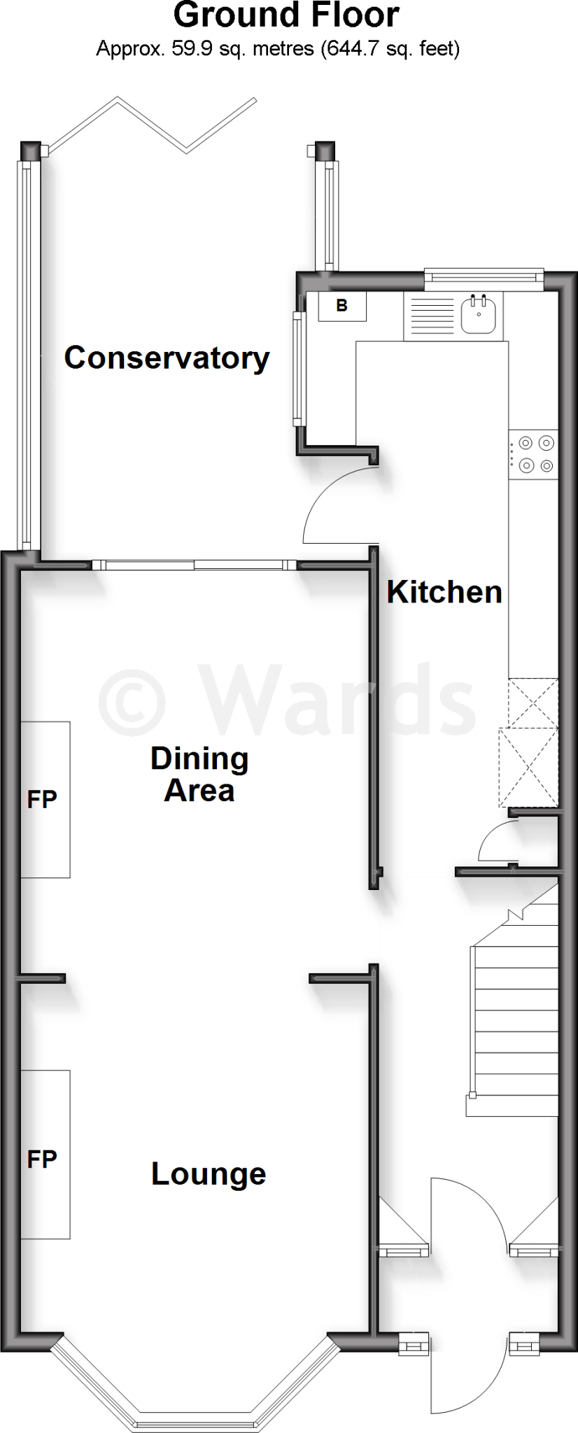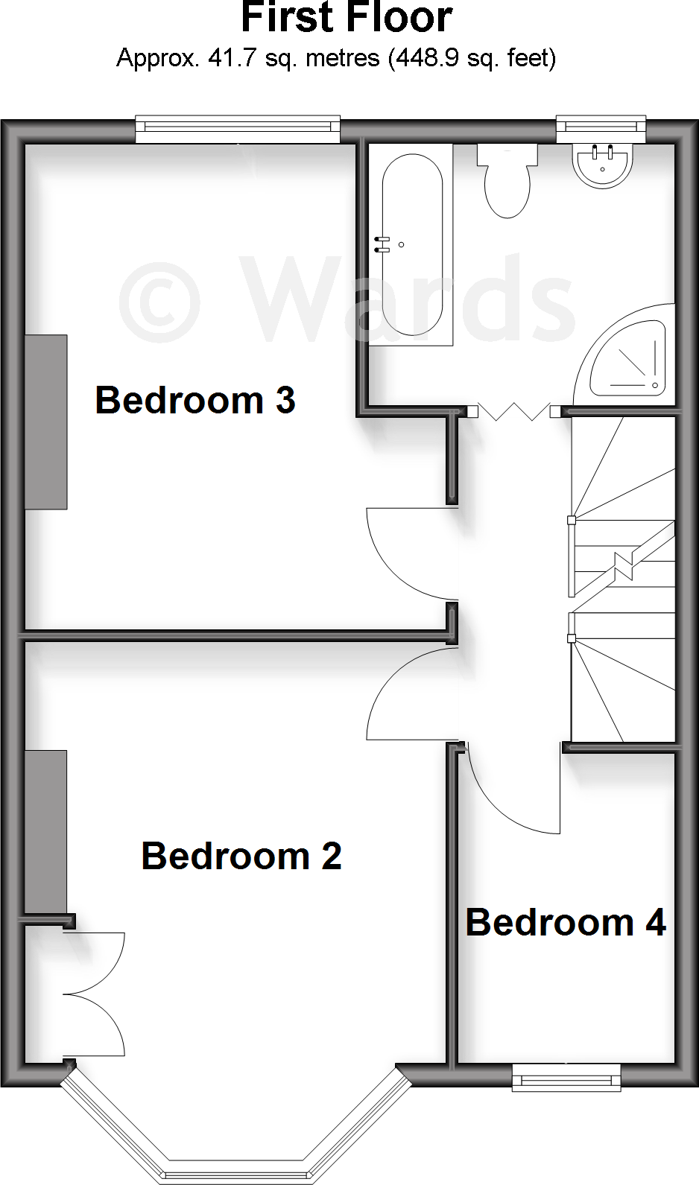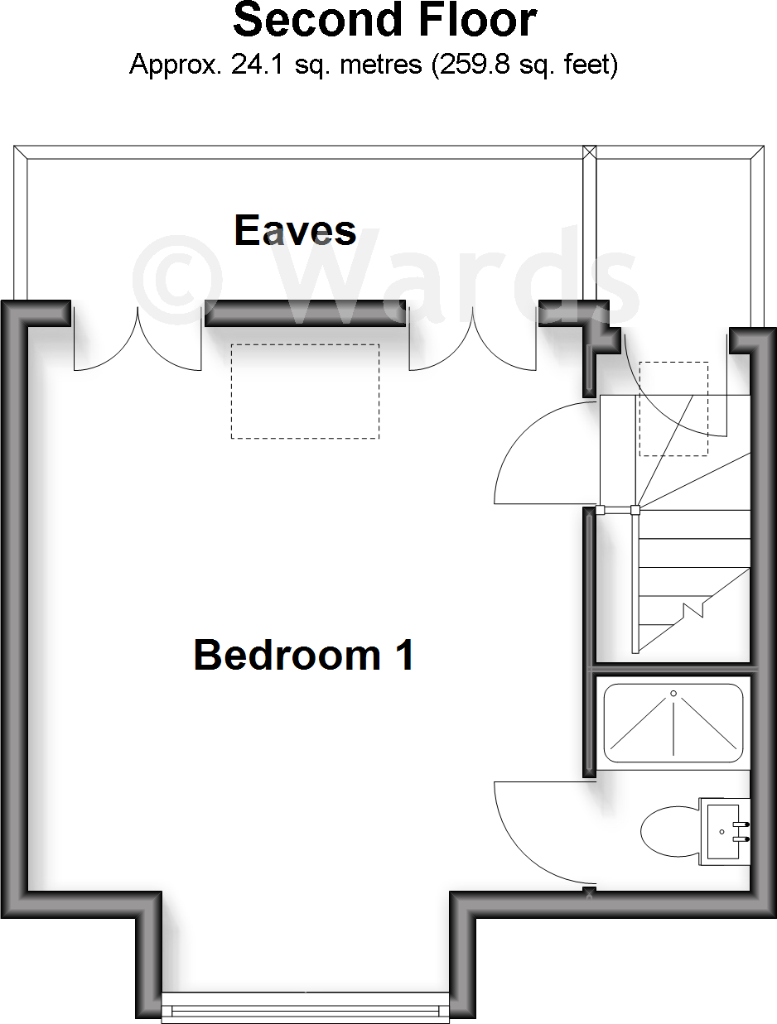Summary - 6 SUTHERLAND ROAD DEAL CT14 9TQ
4 bed 2 bath Terraced
Flexible family layout close to town, seafront and rail links.
Large bay-fronted lounge/diner with multi-fuel burner
Modern kitchen fitted about four years ago
Principal bedroom on second floor with en-suite and eaves storage
Conservatory, lawned rear garden, patio and powered garden shed
Block-paved driveway with EV charging point; off-street parking
End-terrace circa 1900–1929; cavity walls assumed uninsulated
Small plot — compact garden and side access only
Council tax rated affordable; area has average crime levels
Set on a quiet cul-de-sac only a short walk from Deal town centre, train station and the seafront, this four-bedroom end-terrace offers flexible family living across three floors. The ground floor flows from a large bay-fronted lounge/dining room with a multi-fuel burner through to a generous modern kitchen and a conservatory overlooking the rear garden. A driveway with an EV charging point provides convenient off-street parking.
Bedrooms are well sized, with three on the first floor and a standout principal on the second floor complete with eaves storage and an en-suite shower room. The property mixes period character with recent upgrades — a modern kitchen fitted around four years ago and double glazing installed post-2002 — while retaining original bay windows and period proportions.
Outside, the rear garden is small but practical, with a lawn, patio, side access and a powered garden shed. The house has mains gas heating with a boiler and radiators and an average overall size of about 1,251 sq ft, making it suitable for growing families wanting close town and seafront access.
Buyers should note the house was built circa 1900–1929 with cavity walls assumed to have no insulation, so thermal improvements may be desirable. The plot is compact, and while recently renovated internally, interested parties should verify planning and building consents for any past extensions or conversions. Local amenities include several primary schools rated Good or Outstanding and secondary options nearby.
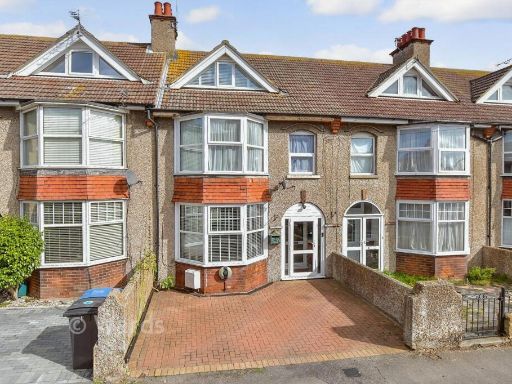 4 bedroom terraced house for sale in Sutherland Road, Deal, Kent, CT14 — £297,500 • 4 bed • 2 bath • 1238 ft²
4 bedroom terraced house for sale in Sutherland Road, Deal, Kent, CT14 — £297,500 • 4 bed • 2 bath • 1238 ft²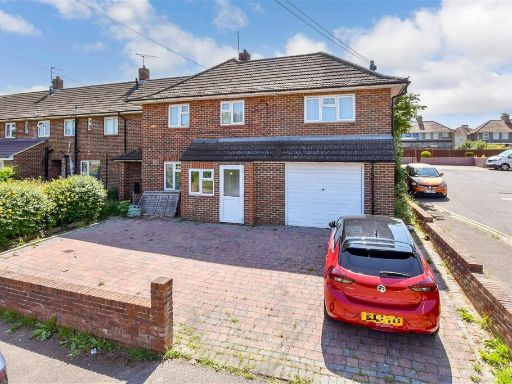 4 bedroom end of terrace house for sale in Freemens Way, Deal, Kent, CT14 — £350,000 • 4 bed • 1 bath • 1048 ft²
4 bedroom end of terrace house for sale in Freemens Way, Deal, Kent, CT14 — £350,000 • 4 bed • 1 bath • 1048 ft²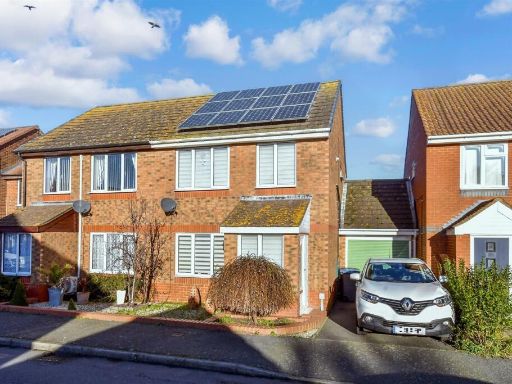 3 bedroom semi-detached house for sale in Vlissingen Drive, Deal, Kent, CT14 — £325,000 • 3 bed • 1 bath • 765 ft²
3 bedroom semi-detached house for sale in Vlissingen Drive, Deal, Kent, CT14 — £325,000 • 3 bed • 1 bath • 765 ft²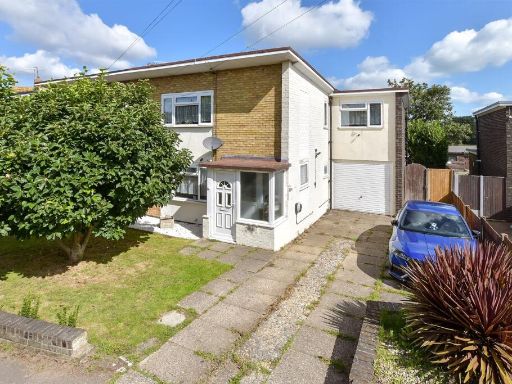 3 bedroom semi-detached house for sale in Freemens Way, Deal, Kent, CT14 — £300,000 • 3 bed • 1 bath • 1200 ft²
3 bedroom semi-detached house for sale in Freemens Way, Deal, Kent, CT14 — £300,000 • 3 bed • 1 bath • 1200 ft²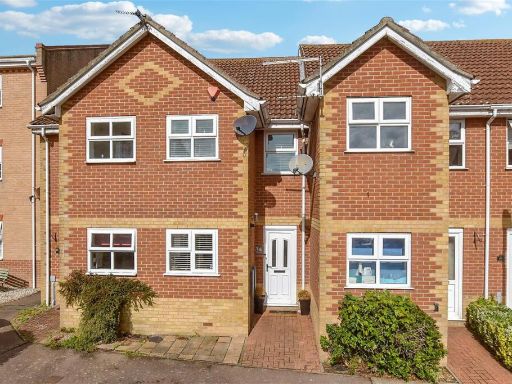 3 bedroom terraced house for sale in Drew Lane, Deal, Kent, CT14 — £300,000 • 3 bed • 2 bath • 851 ft²
3 bedroom terraced house for sale in Drew Lane, Deal, Kent, CT14 — £300,000 • 3 bed • 2 bath • 851 ft²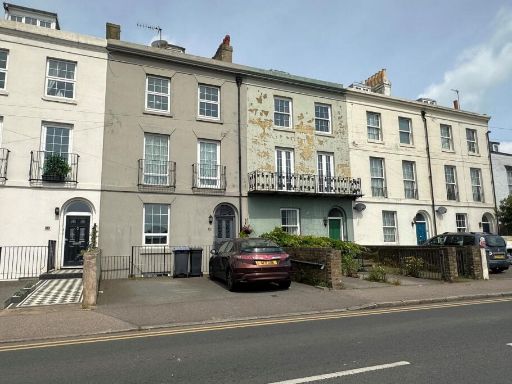 4 bedroom terraced house for sale in London Road, Deal, CT14 — £550,000 • 4 bed • 4 bath • 2282 ft²
4 bedroom terraced house for sale in London Road, Deal, CT14 — £550,000 • 4 bed • 4 bath • 2282 ft²