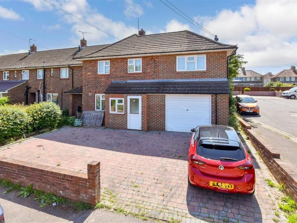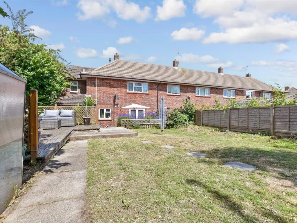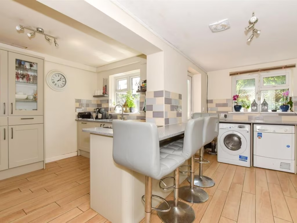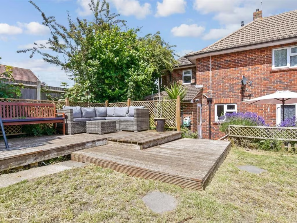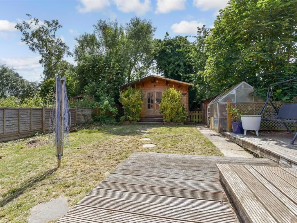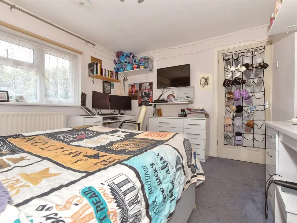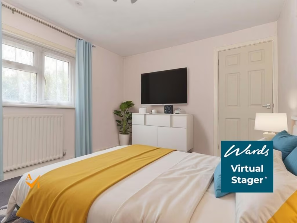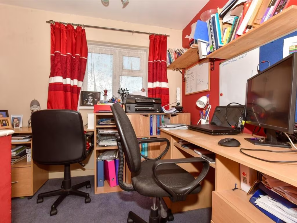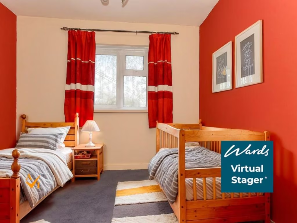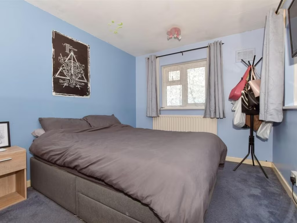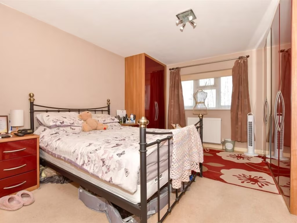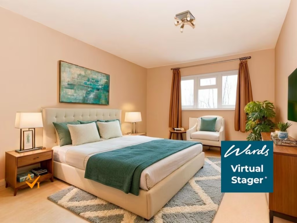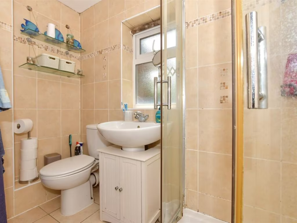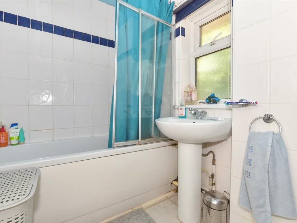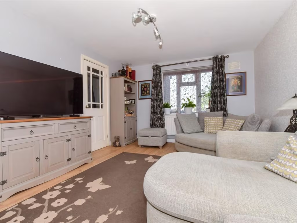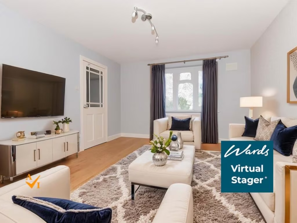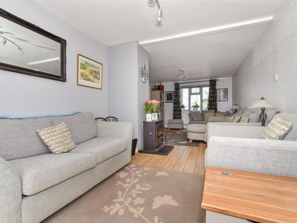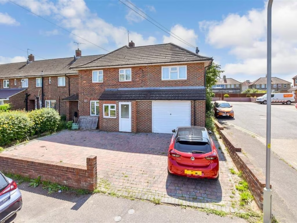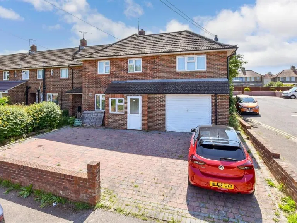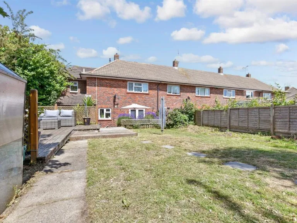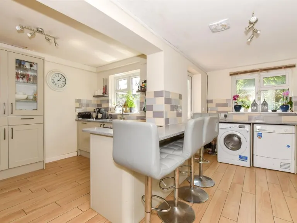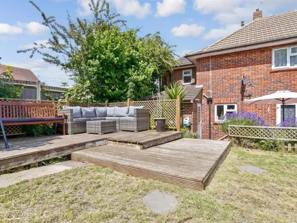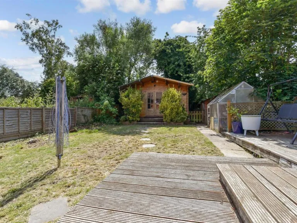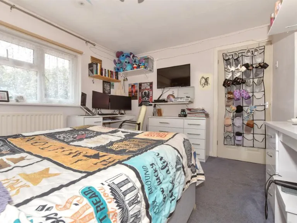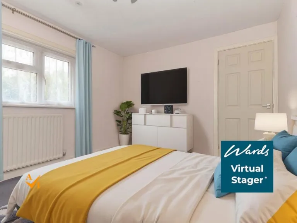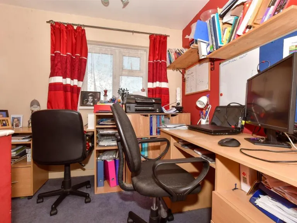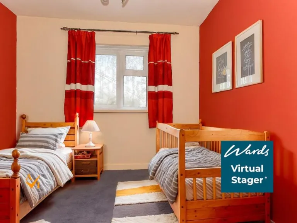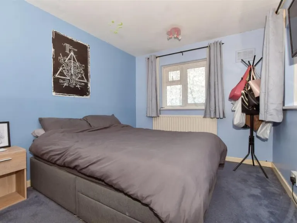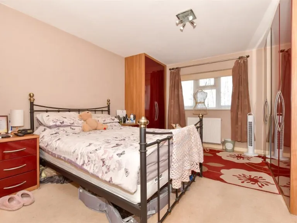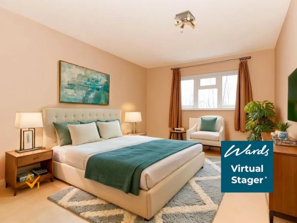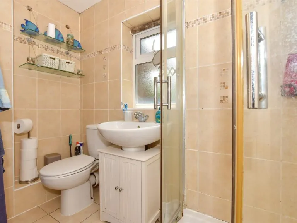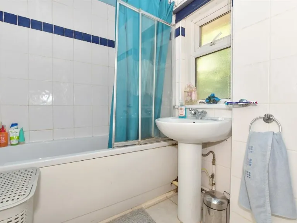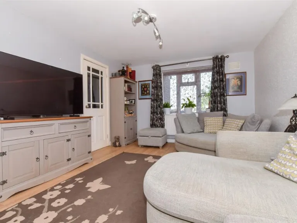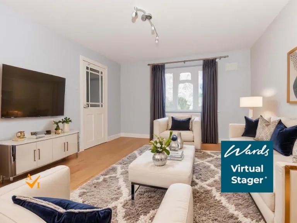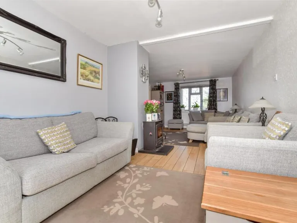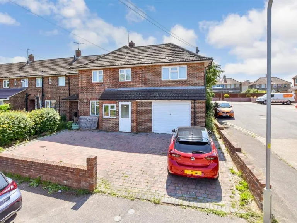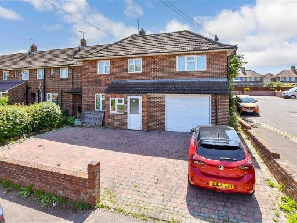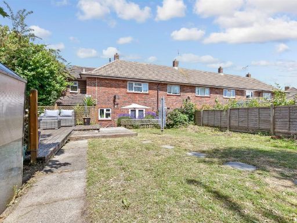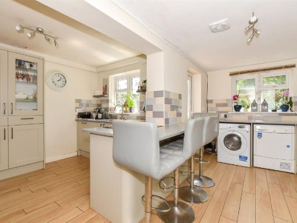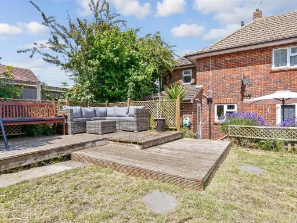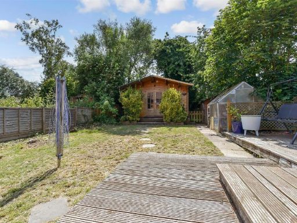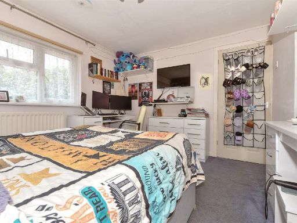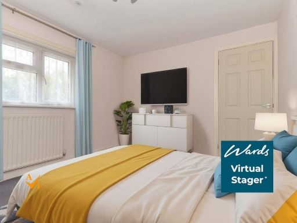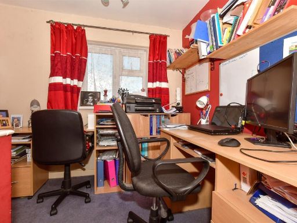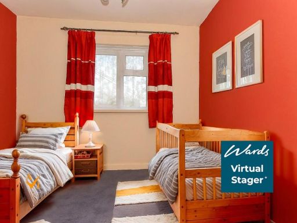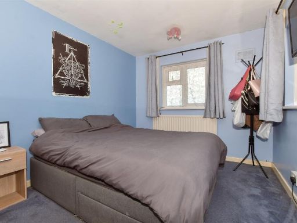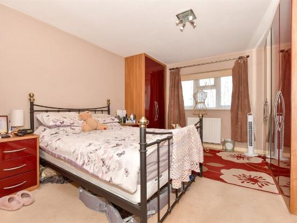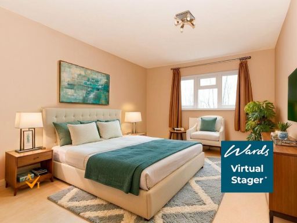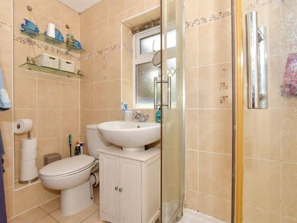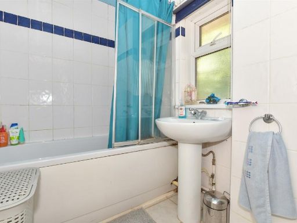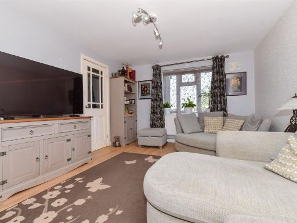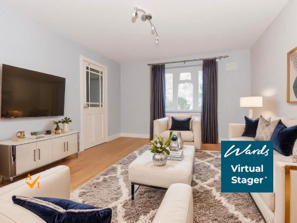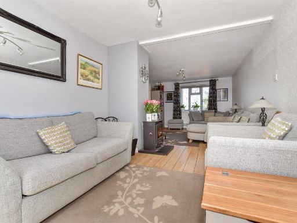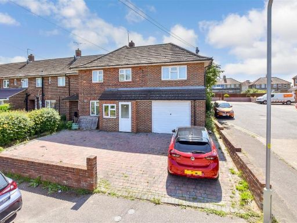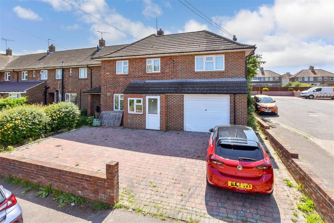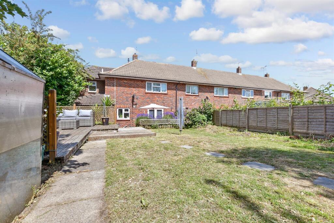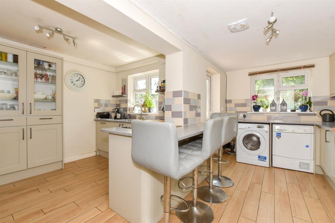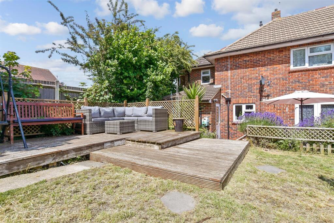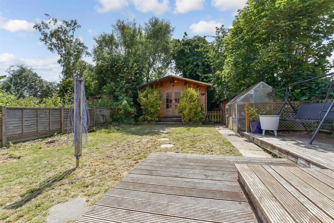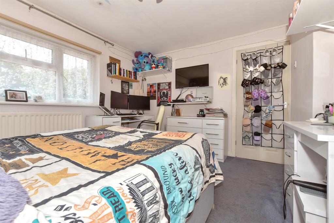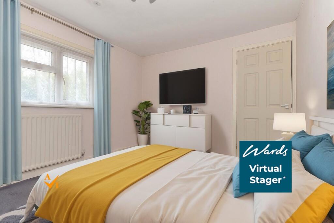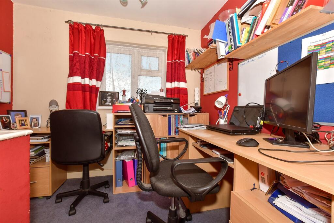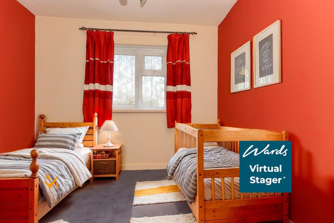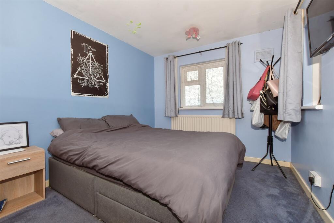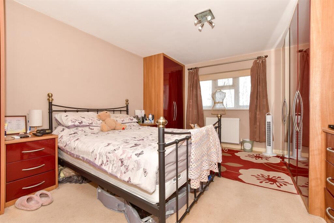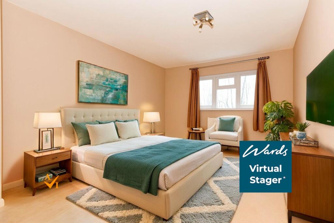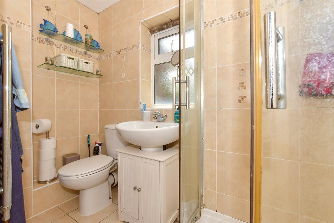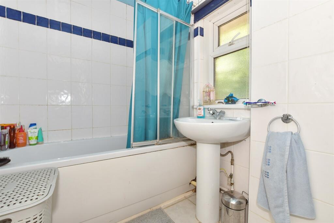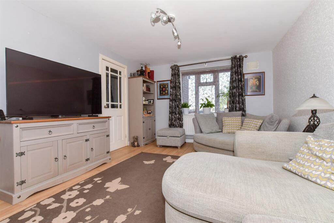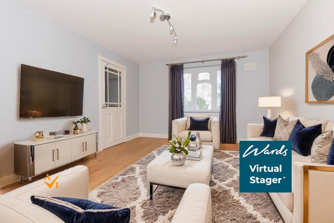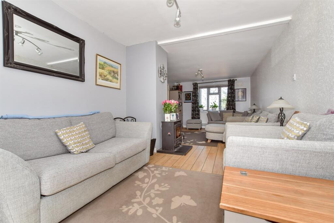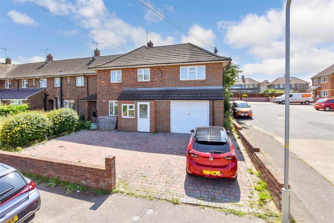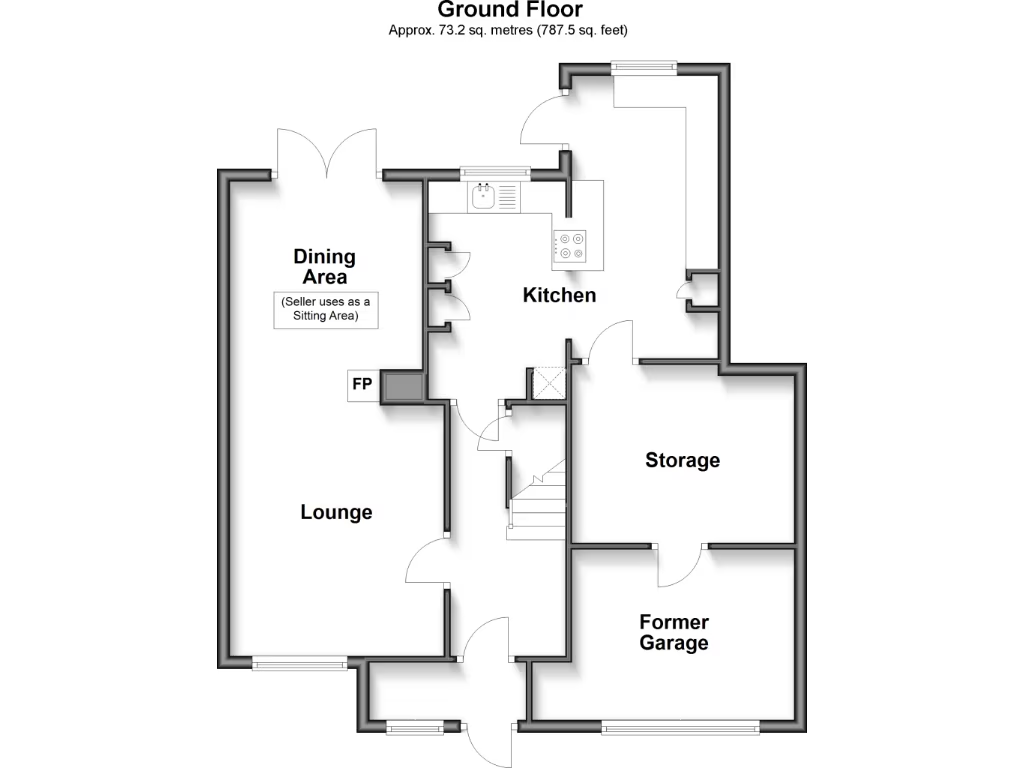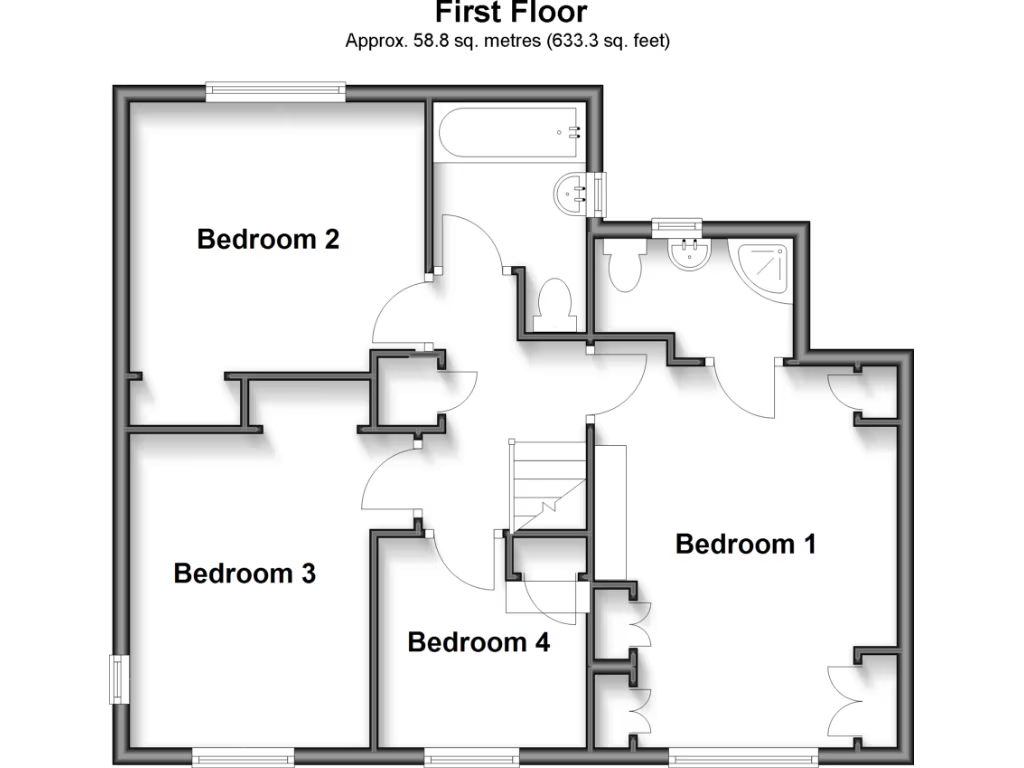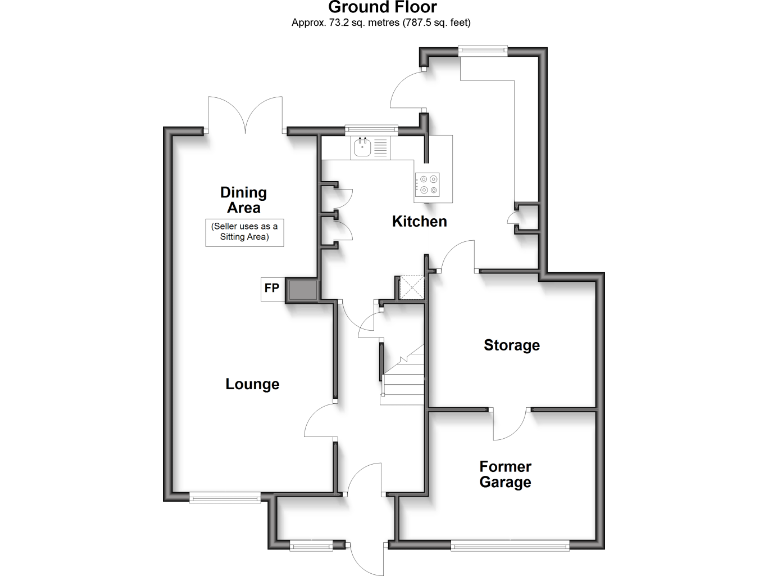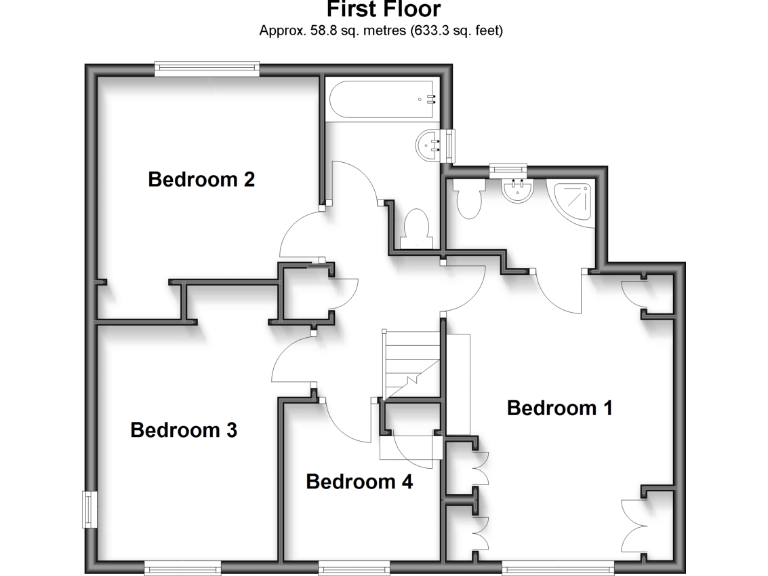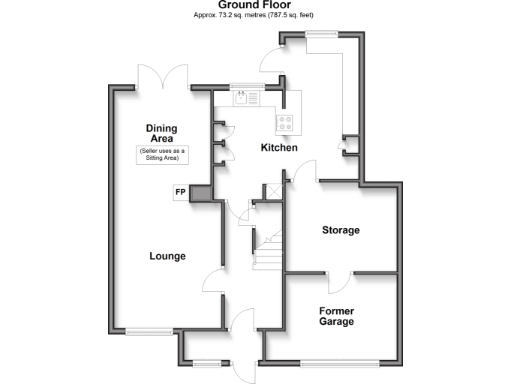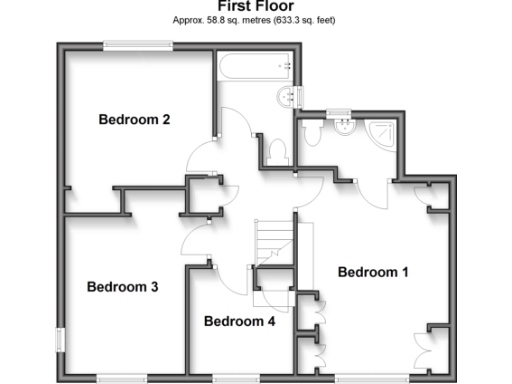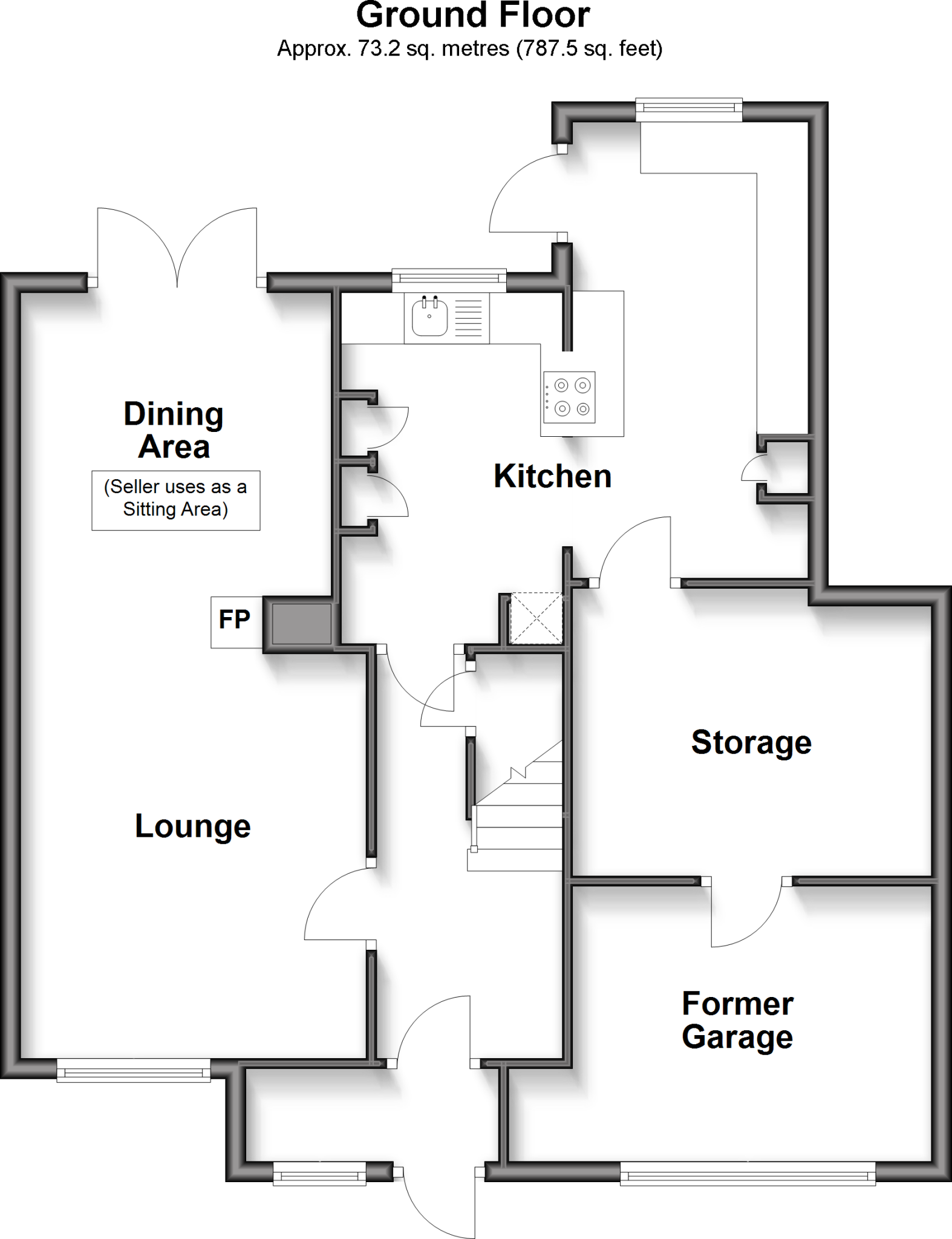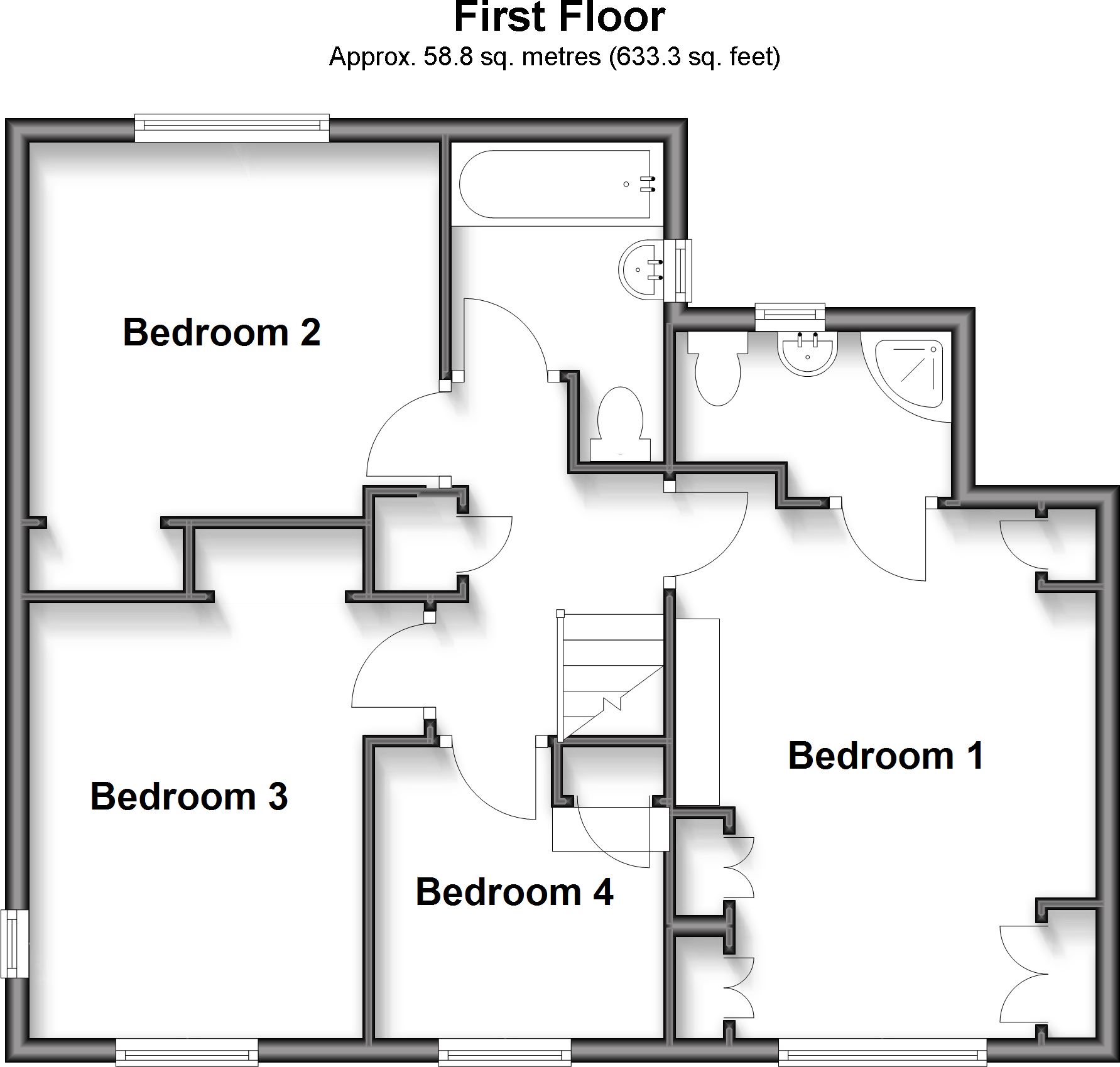Summary - Freemens Way, Deal, Kent CT14 9DH
4 bed 1 bath End of Terrace
Extended home with large garden and double driveway near Deal seafront.
Four bedrooms including principal with en-suite
This extended four-bedroom end-of-terrace on Freemens Way offers more space than its exterior suggests, with a large two-storey side extension and a single-storey kitchen addition completed by the current owners around 2007. The generous rear garden, decking and summer house provide a sunny, child-friendly outdoor space, while the double driveway delivers convenient off-street parking for two cars.
Internally the layout suits family life: an open kitchen/dining footprint, a principal bedroom with en-suite, fitted wardrobes, and a useful large storage room (former garage) that could be adapted for hobbies or extra living space. The house benefits from mains gas central heating, double glazing and fast broadband speeds — practical essentials for modern family living.
Buyers should note there is a single family bathroom for four bedrooms, and the property sits in an area classed with higher deprivation indices — local amenities and some nearby schools vary in performance. If relying on the extended space, purchasers must verify that the side extension and any conversions have the necessary planning and building regulation consents. Overall this is a practical, well-sized family home close to Deal town centre and the seafront, offering scope to personalise and increase value.
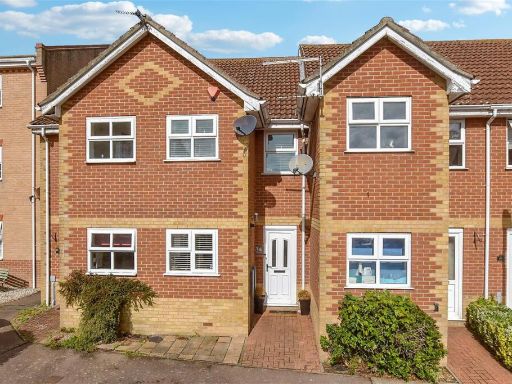 3 bedroom terraced house for sale in Drew Lane, Deal, Kent, CT14 — £290,000 • 3 bed • 2 bath • 851 ft²
3 bedroom terraced house for sale in Drew Lane, Deal, Kent, CT14 — £290,000 • 3 bed • 2 bath • 851 ft²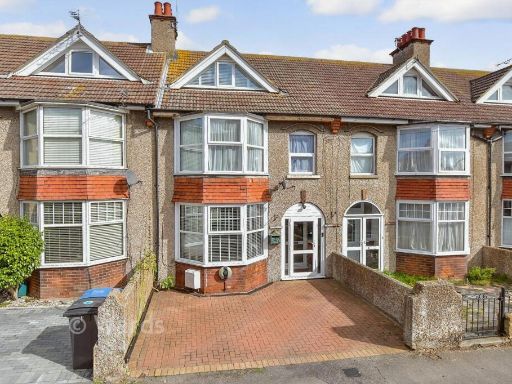 4 bedroom terraced house for sale in Sutherland Road, Deal, Kent, CT14 — £450,000 • 4 bed • 2 bath • 1251 ft²
4 bedroom terraced house for sale in Sutherland Road, Deal, Kent, CT14 — £450,000 • 4 bed • 2 bath • 1251 ft²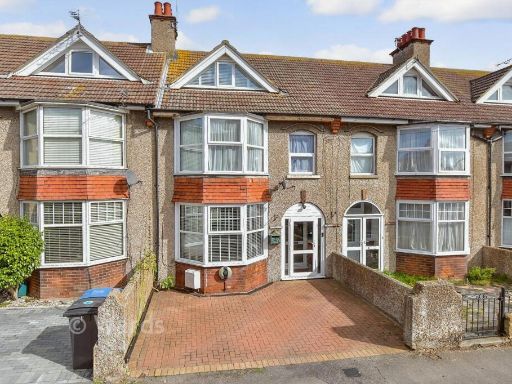 4 bedroom terraced house for sale in Sutherland Road, Deal, Kent, CT14 — £297,500 • 4 bed • 2 bath • 1251 ft²
4 bedroom terraced house for sale in Sutherland Road, Deal, Kent, CT14 — £297,500 • 4 bed • 2 bath • 1251 ft²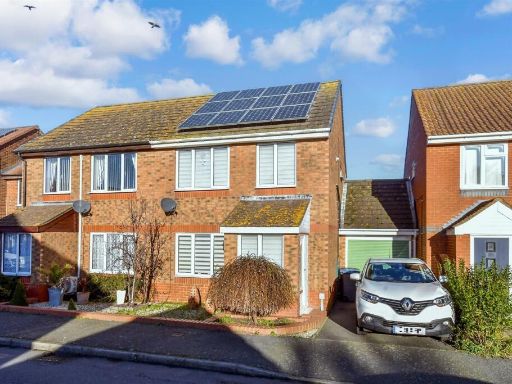 3 bedroom semi-detached house for sale in Vlissingen Drive, Deal, Kent, CT14 — £325,000 • 3 bed • 1 bath • 765 ft²
3 bedroom semi-detached house for sale in Vlissingen Drive, Deal, Kent, CT14 — £325,000 • 3 bed • 1 bath • 765 ft²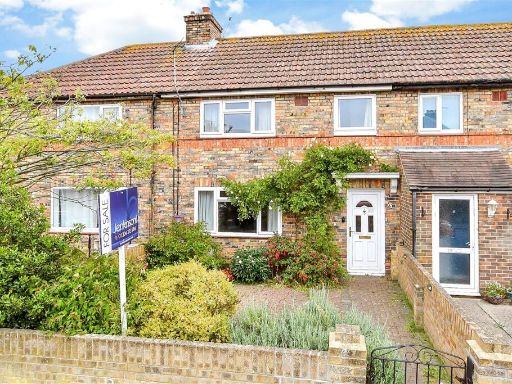 3 bedroom terraced house for sale in Redsull Avenue, Deal, Kent, CT14 — £260,000 • 3 bed • 2 bath • 711 ft²
3 bedroom terraced house for sale in Redsull Avenue, Deal, Kent, CT14 — £260,000 • 3 bed • 2 bath • 711 ft²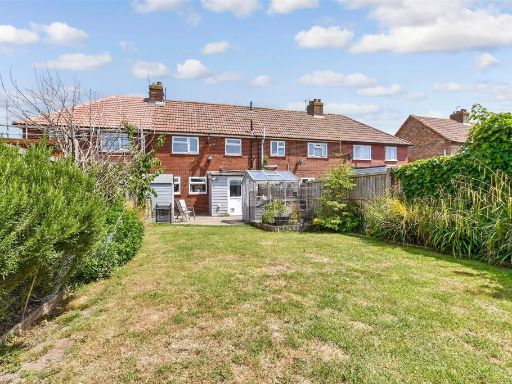 3 bedroom terraced house for sale in Douglas Road, Deal, Kent, CT14 — £290,000 • 3 bed • 1 bath • 590 ft²
3 bedroom terraced house for sale in Douglas Road, Deal, Kent, CT14 — £290,000 • 3 bed • 1 bath • 590 ft²