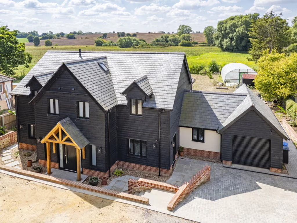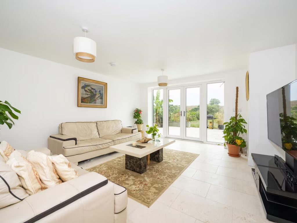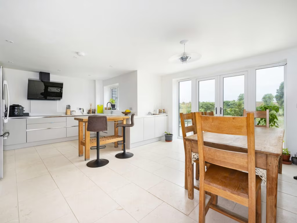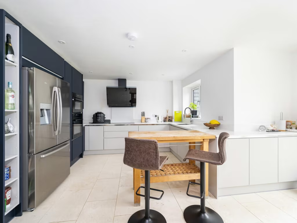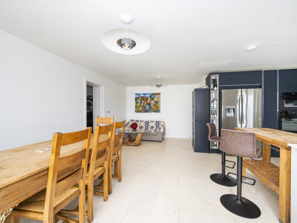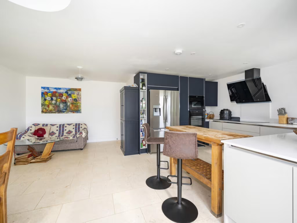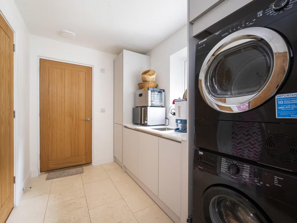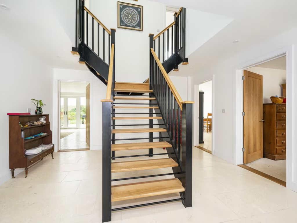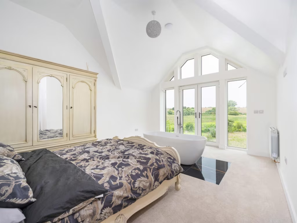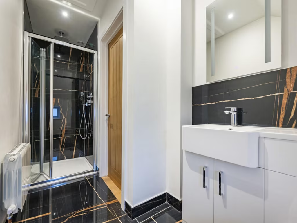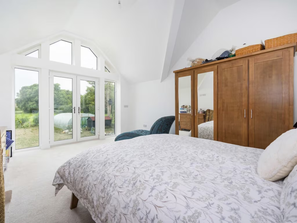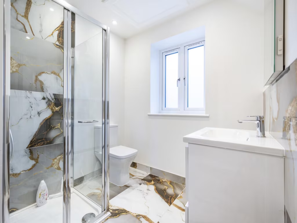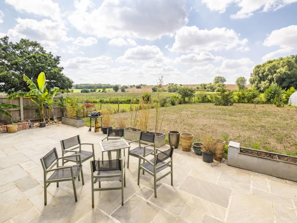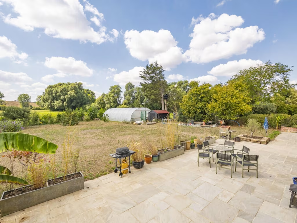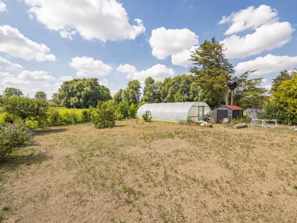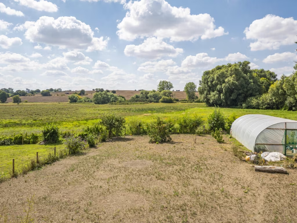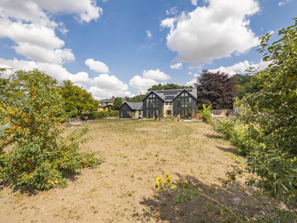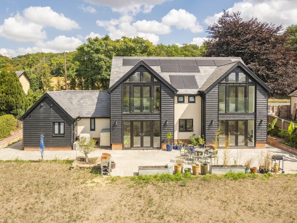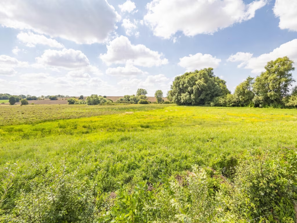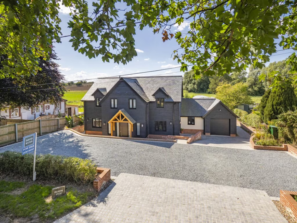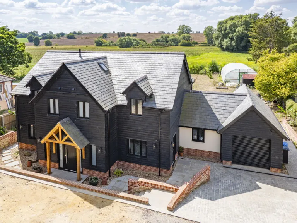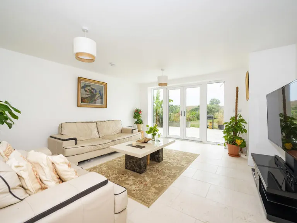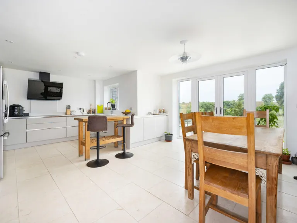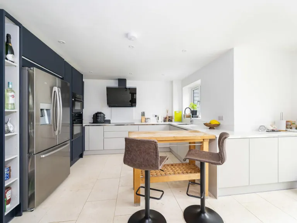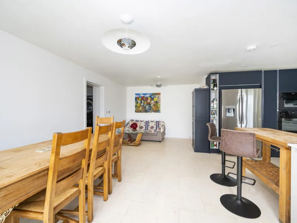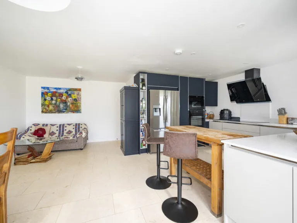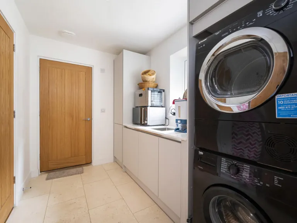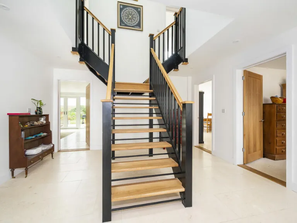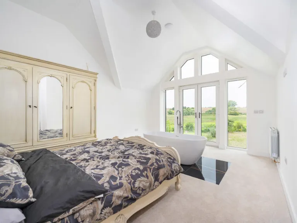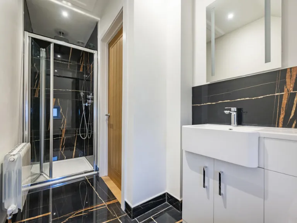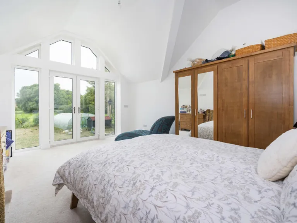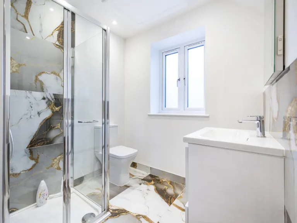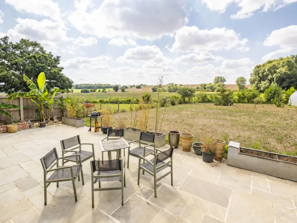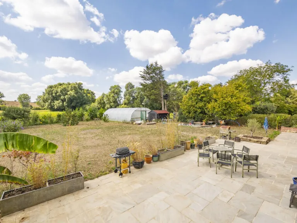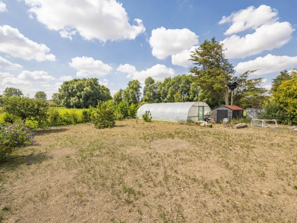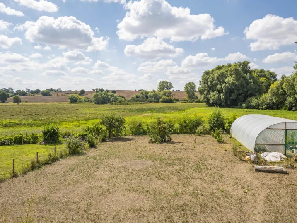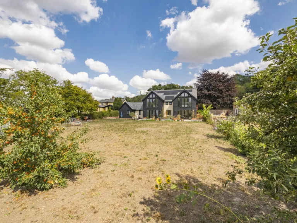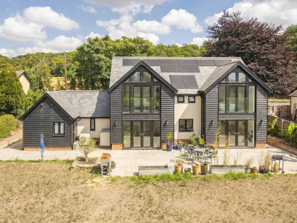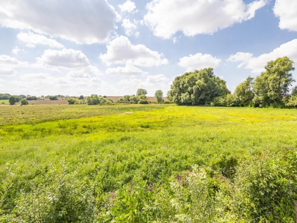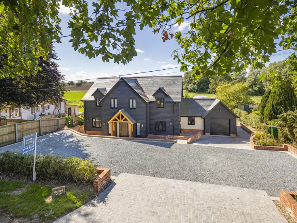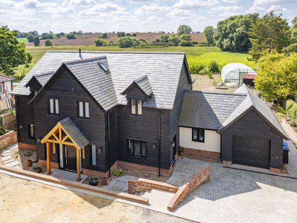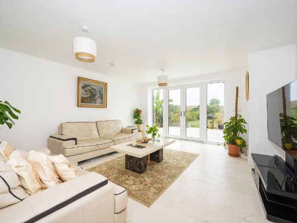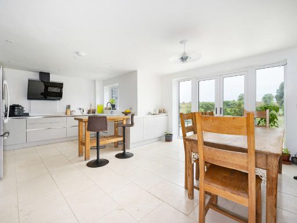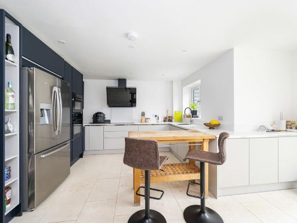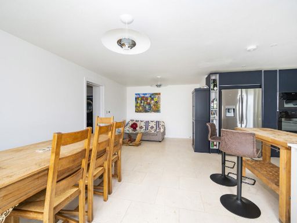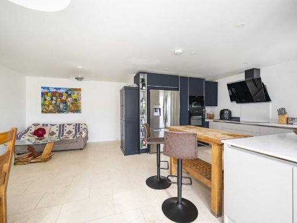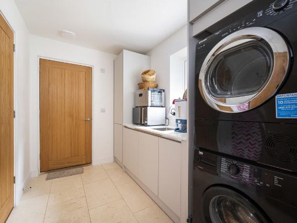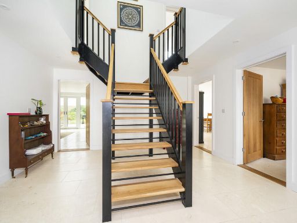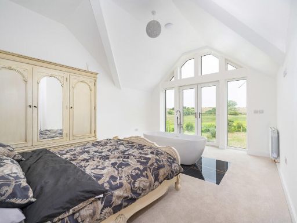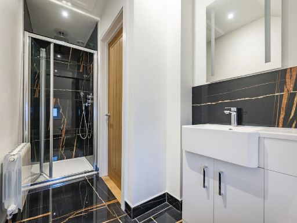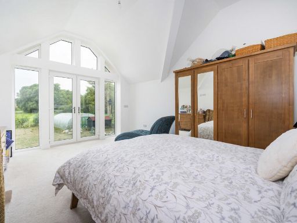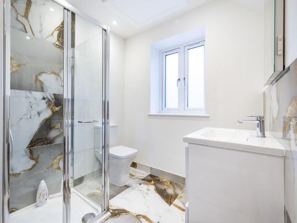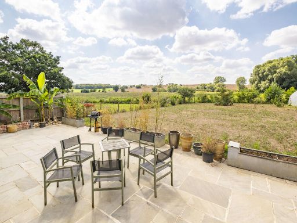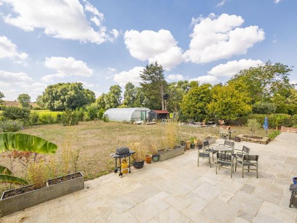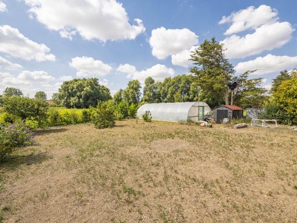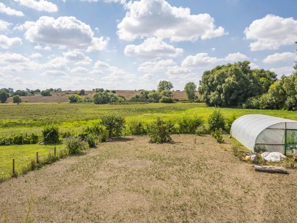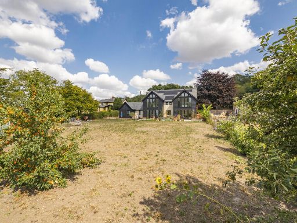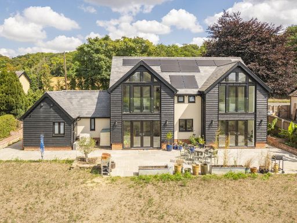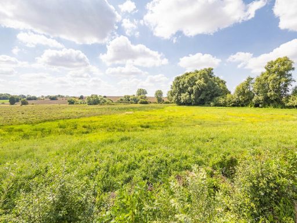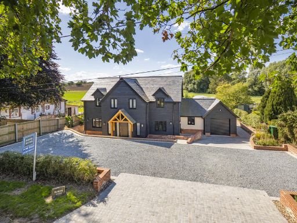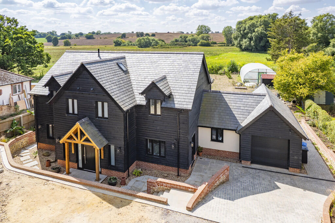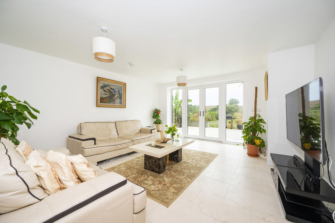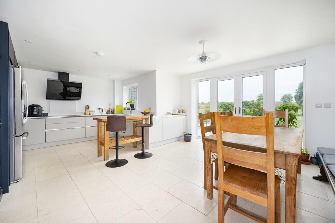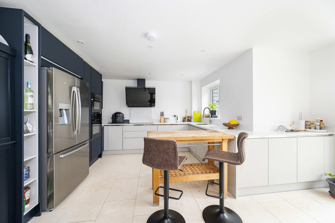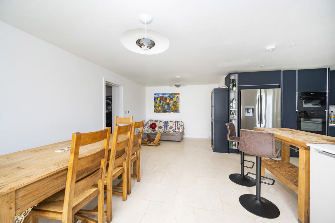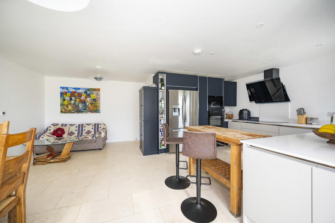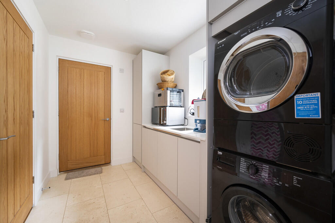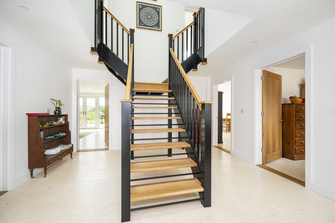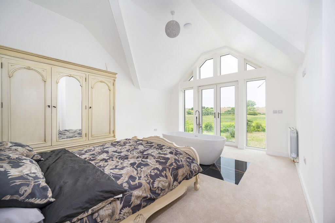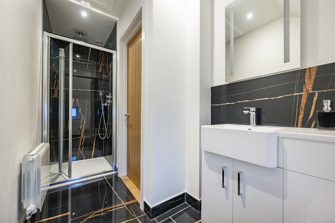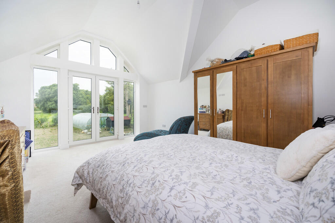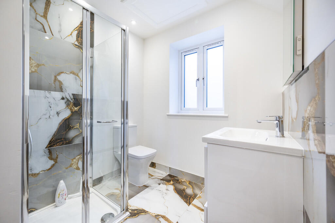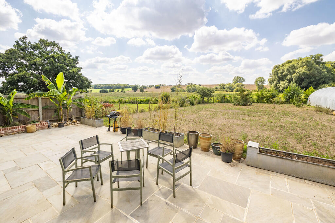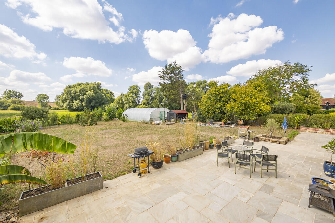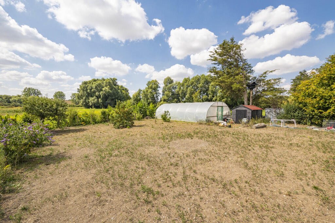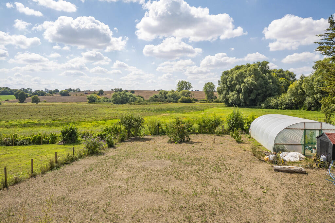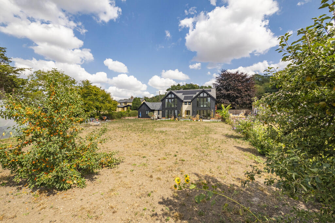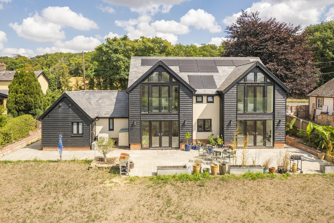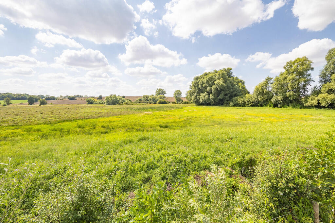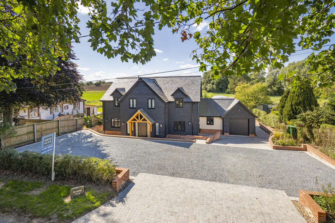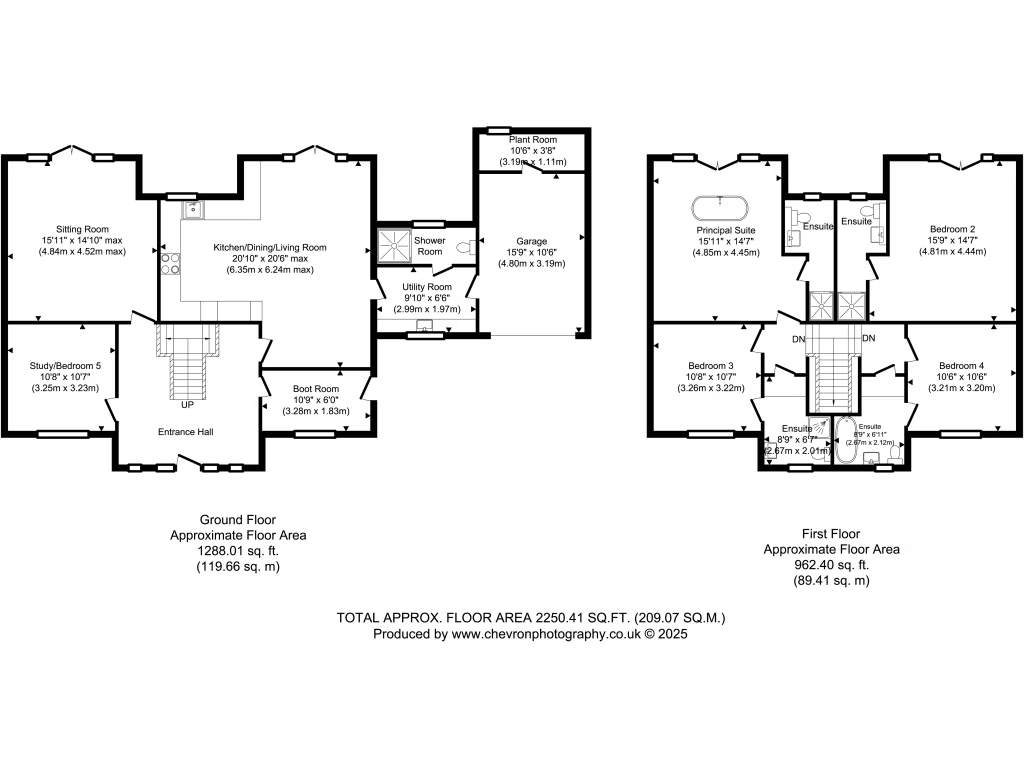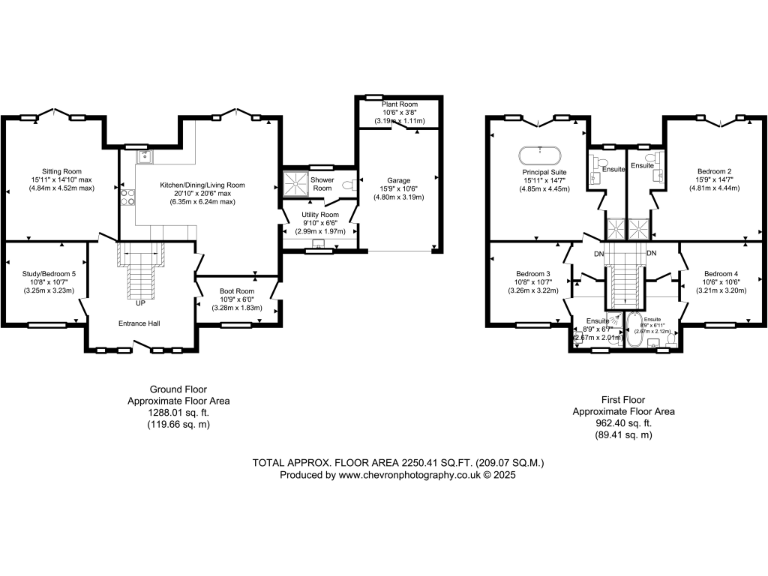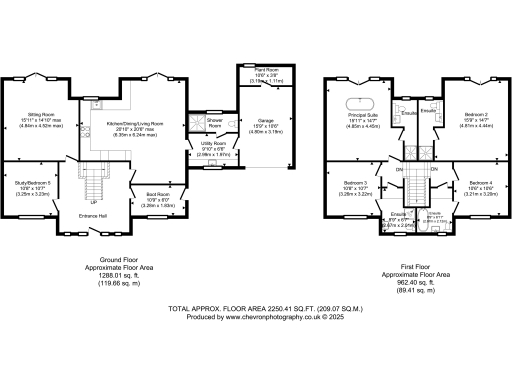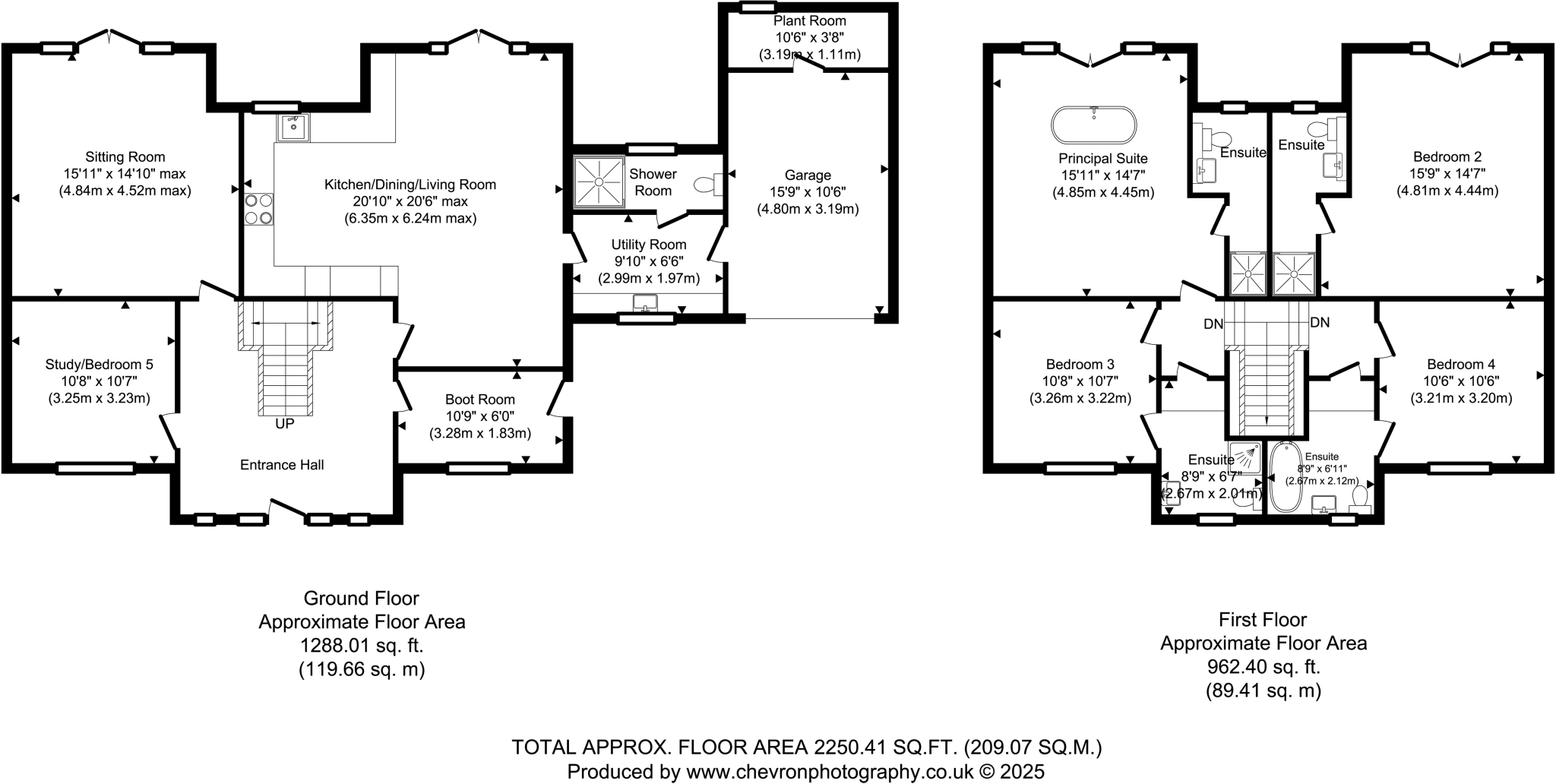Summary -
Meadow View,Lower Street,Stanstead,SUDBURY,CO10 9AH
CO10 9AH
4 bed 4 bath Detached
Spacious eco‑friendly family home with exceptional countryside outlook.
Four double bedrooms, each with en‑suite bathrooms
A striking newly built barn‑style house occupying a very large plot on the edge of a picturesque Suffolk village. Finished in contemporary black cladding with high‑end fixtures throughout, the home offers around 2,000 sq ft of well planned accommodation over two floors and uninterrupted countryside views to the rear.
Designed for low running costs and modern comfort, the house includes 14 solar panels with battery storage, an air‑source heat pump, underfloor heating and a B EPC rating. Accommodation centres on an open plan kitchen/dining/living room and a separate sitting room opening onto an Indian sandstone terrace; four double bedrooms all have en‑suites, while a ground‑floor study could be used as a fifth bedroom.
Outdoor space is a genuine asset: a south‑facing garden, sandstone terrace, polytunnel, fruit trees, generous driveway and an attached garage with plant room. Practical points are clear and honest — the property is freehold, has no flood risk, benefits from a 10‑year build warranty, and will have its granite‑chip driveway finished before completion.
A busy family or someone seeking a quiet country lifestyle will appreciate the space, light and eco credentials. Note the practical caveats: council tax sits at a higher band, broadband and mobile signal are average for a rural location, and some services (listed in the brochure) have not been independently tested. Overall this is a modern, high‑spec home that combines rural views and energy efficiency with generous accommodation.
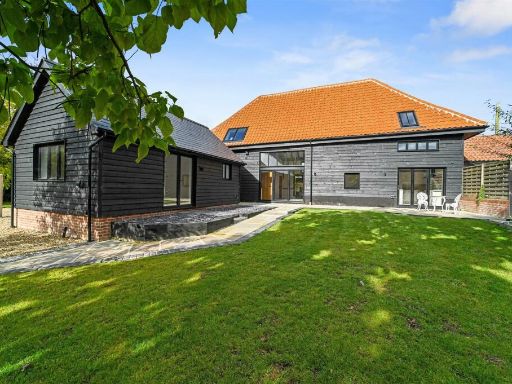 4 bedroom barn conversion for sale in All Saints Road, Creeting St. Mary, IP6 — £700,000 • 4 bed • 4 bath • 1920 ft²
4 bedroom barn conversion for sale in All Saints Road, Creeting St. Mary, IP6 — £700,000 • 4 bed • 4 bath • 1920 ft²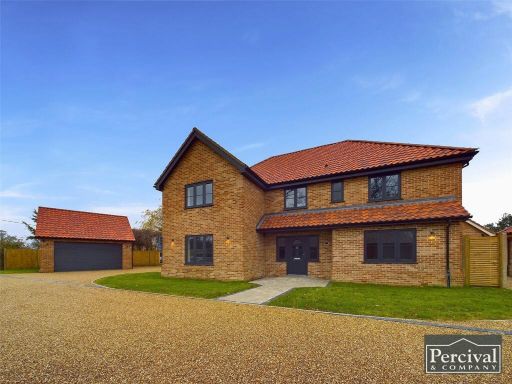 4 bedroom detached house for sale in Barkers Meadow, Wickham St. Paul, Halstead, Essex, CO9 — £849,500 • 4 bed • 5 bath • 2281 ft²
4 bedroom detached house for sale in Barkers Meadow, Wickham St. Paul, Halstead, Essex, CO9 — £849,500 • 4 bed • 5 bath • 2281 ft²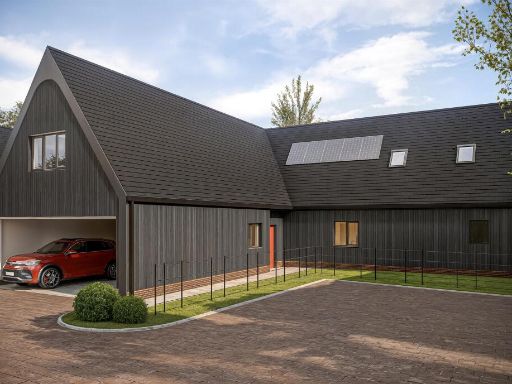 5 bedroom detached house for sale in Three In The Trees, Humble Green, Little Waldingfield, Sudbury, CO10 — £900,000 • 5 bed • 3 bath • 2443 ft²
5 bedroom detached house for sale in Three In The Trees, Humble Green, Little Waldingfield, Sudbury, CO10 — £900,000 • 5 bed • 3 bath • 2443 ft²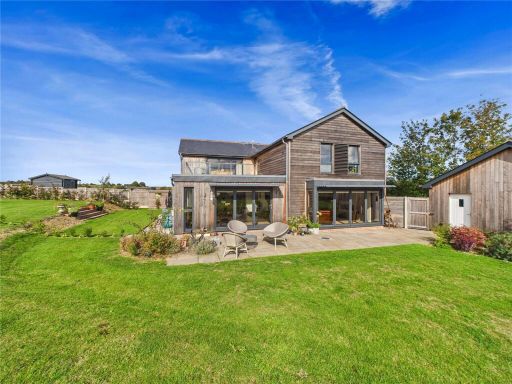 4 bedroom detached house for sale in Low Street, Glemsford, Sudbury, Suffolk, CO10 — £850,000 • 4 bed • 4 bath • 2811 ft²
4 bedroom detached house for sale in Low Street, Glemsford, Sudbury, Suffolk, CO10 — £850,000 • 4 bed • 4 bath • 2811 ft²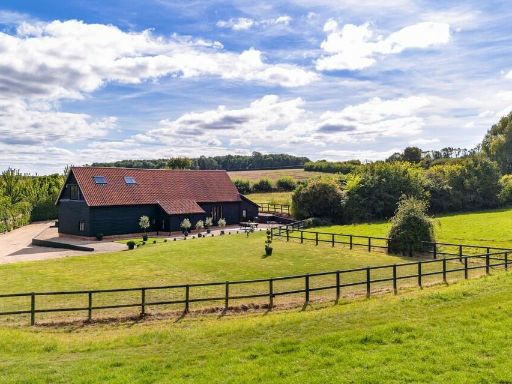 4 bedroom barn conversion for sale in Hawstead, Bury St Edmunds, Suffolk, IP29 — £1,275,000 • 4 bed • 3 bath • 4255 ft²
4 bedroom barn conversion for sale in Hawstead, Bury St Edmunds, Suffolk, IP29 — £1,275,000 • 4 bed • 3 bath • 4255 ft²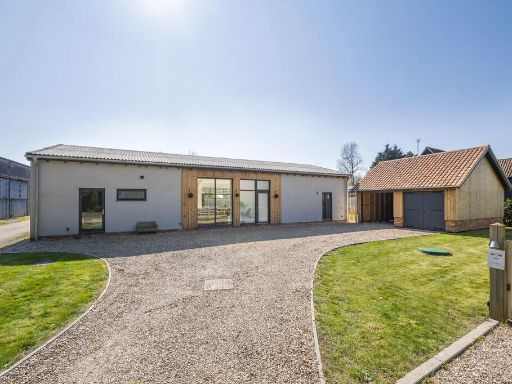 4 bedroom barn conversion for sale in Layham, Ipswich, Suffolk, IP7 — £575,000 • 4 bed • 2 bath • 1953 ft²
4 bedroom barn conversion for sale in Layham, Ipswich, Suffolk, IP7 — £575,000 • 4 bed • 2 bath • 1953 ft²