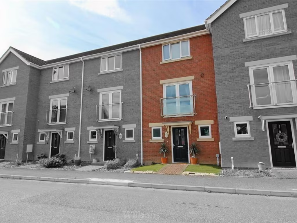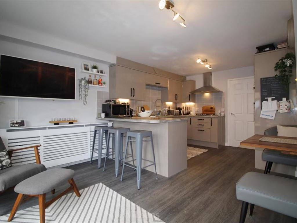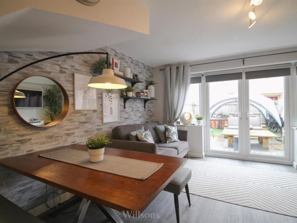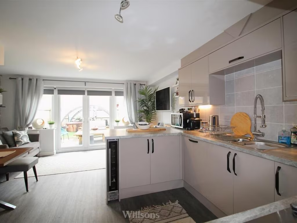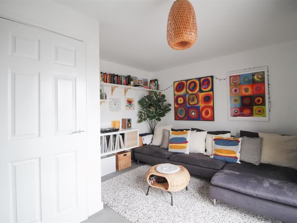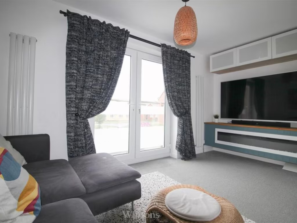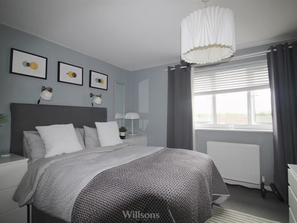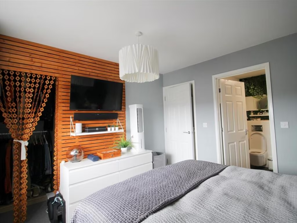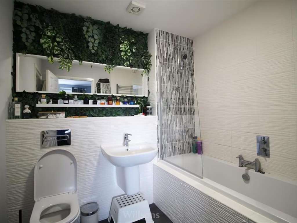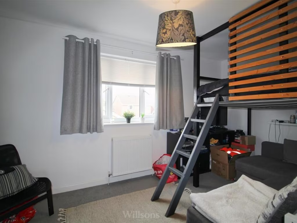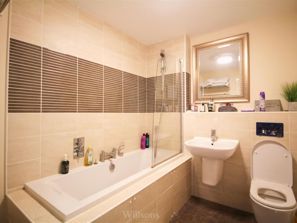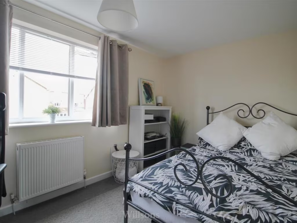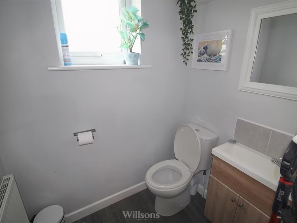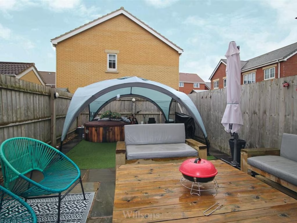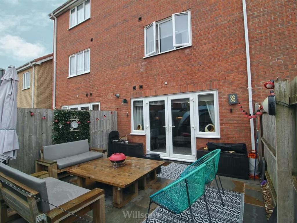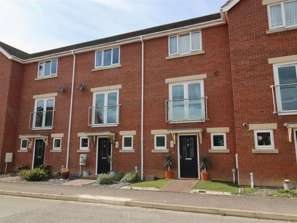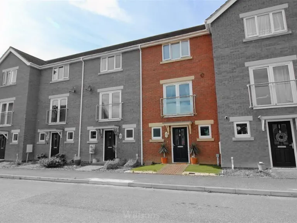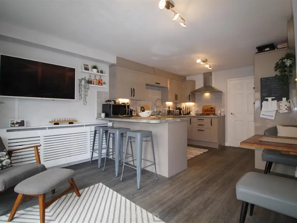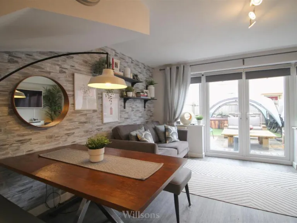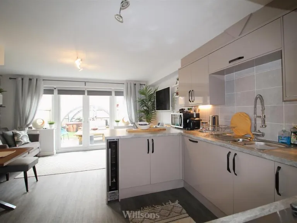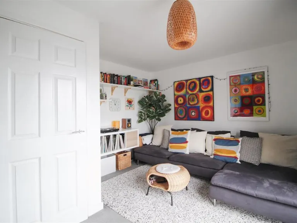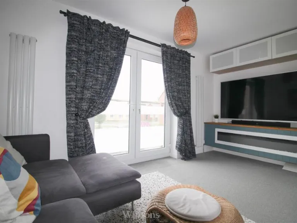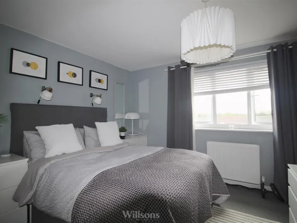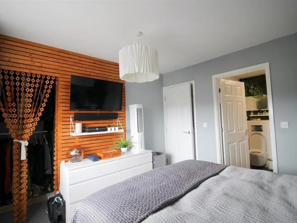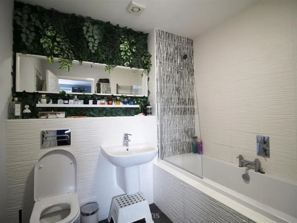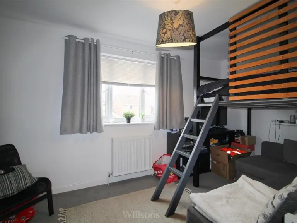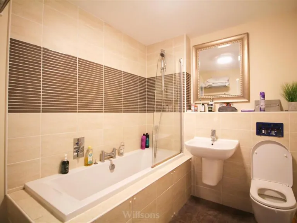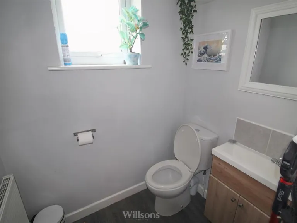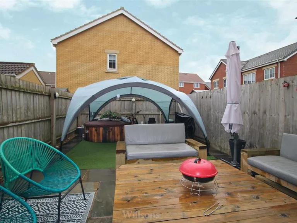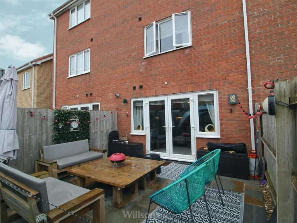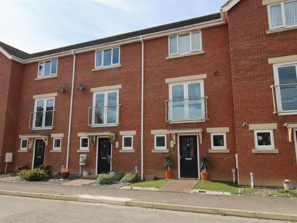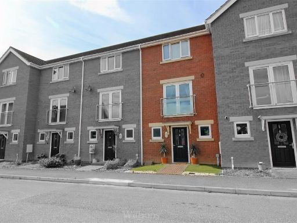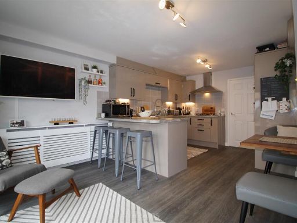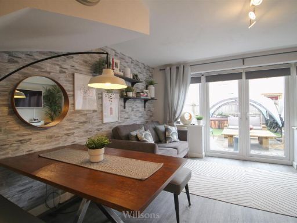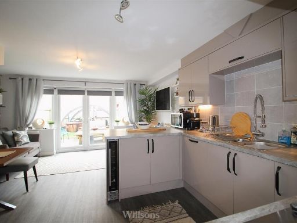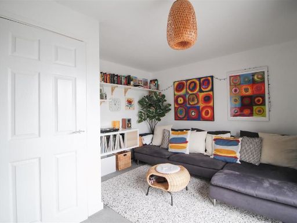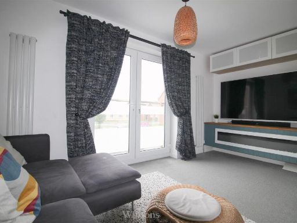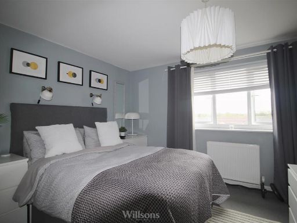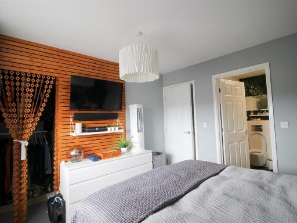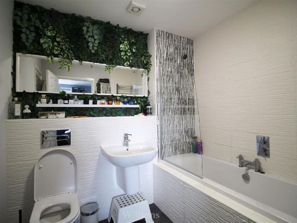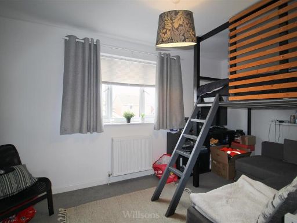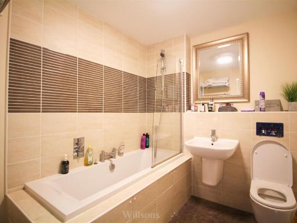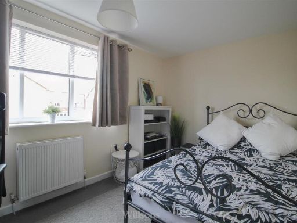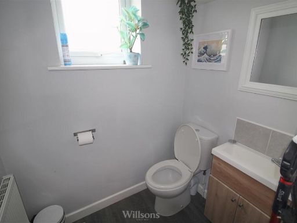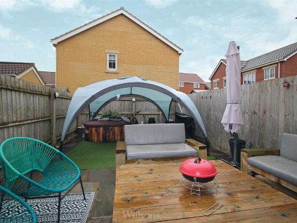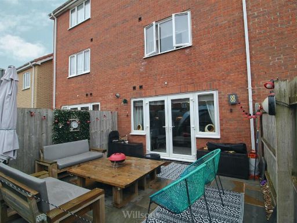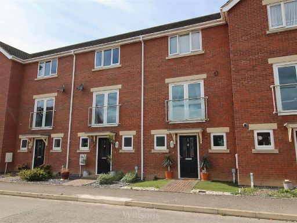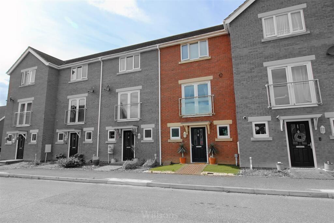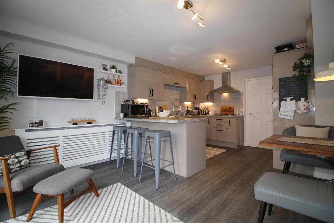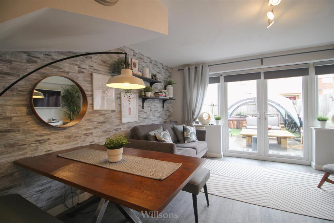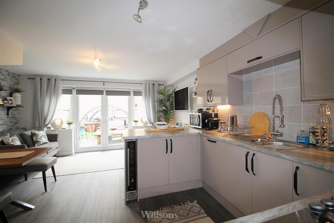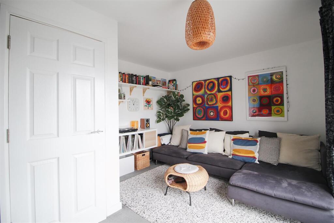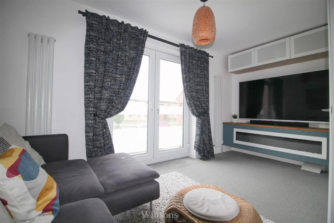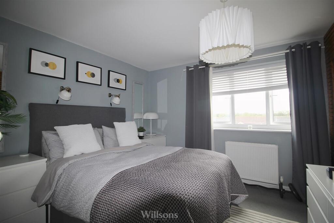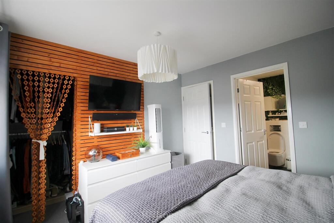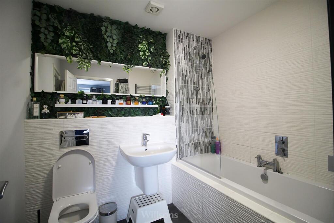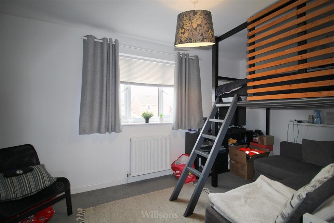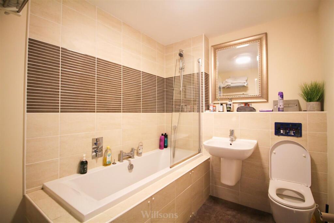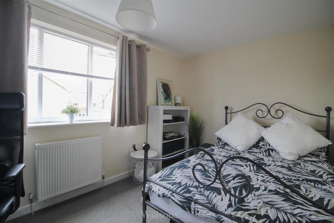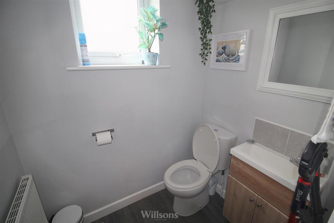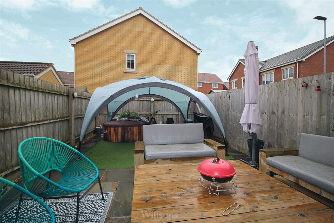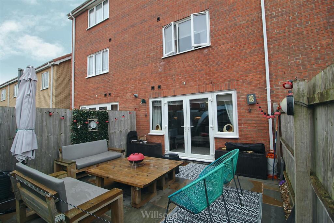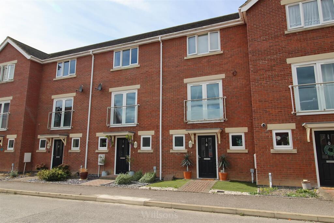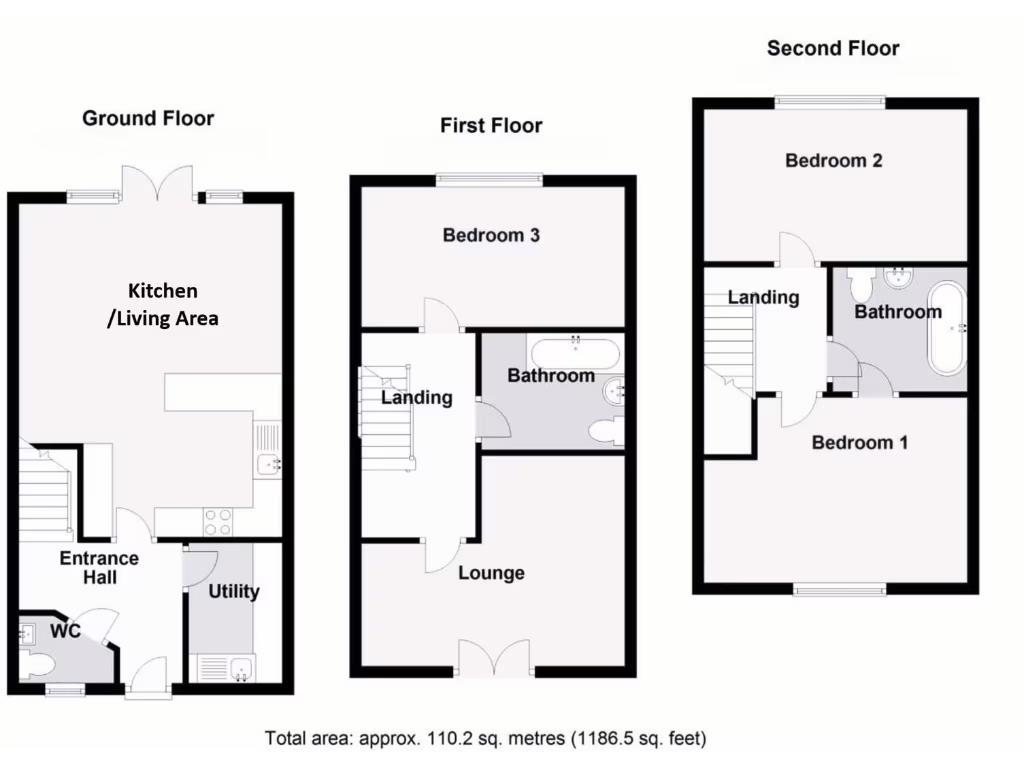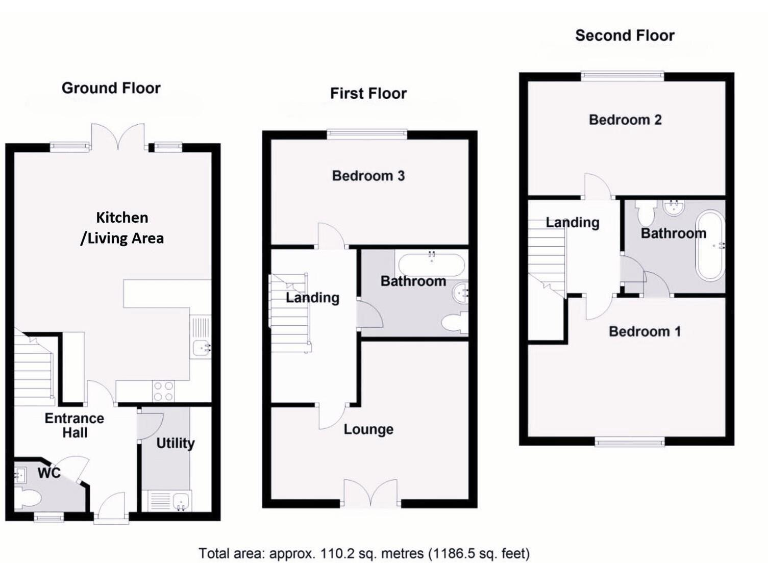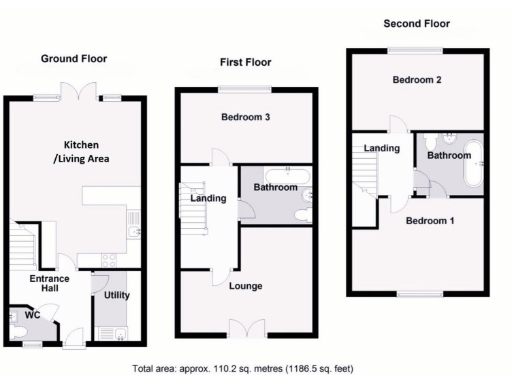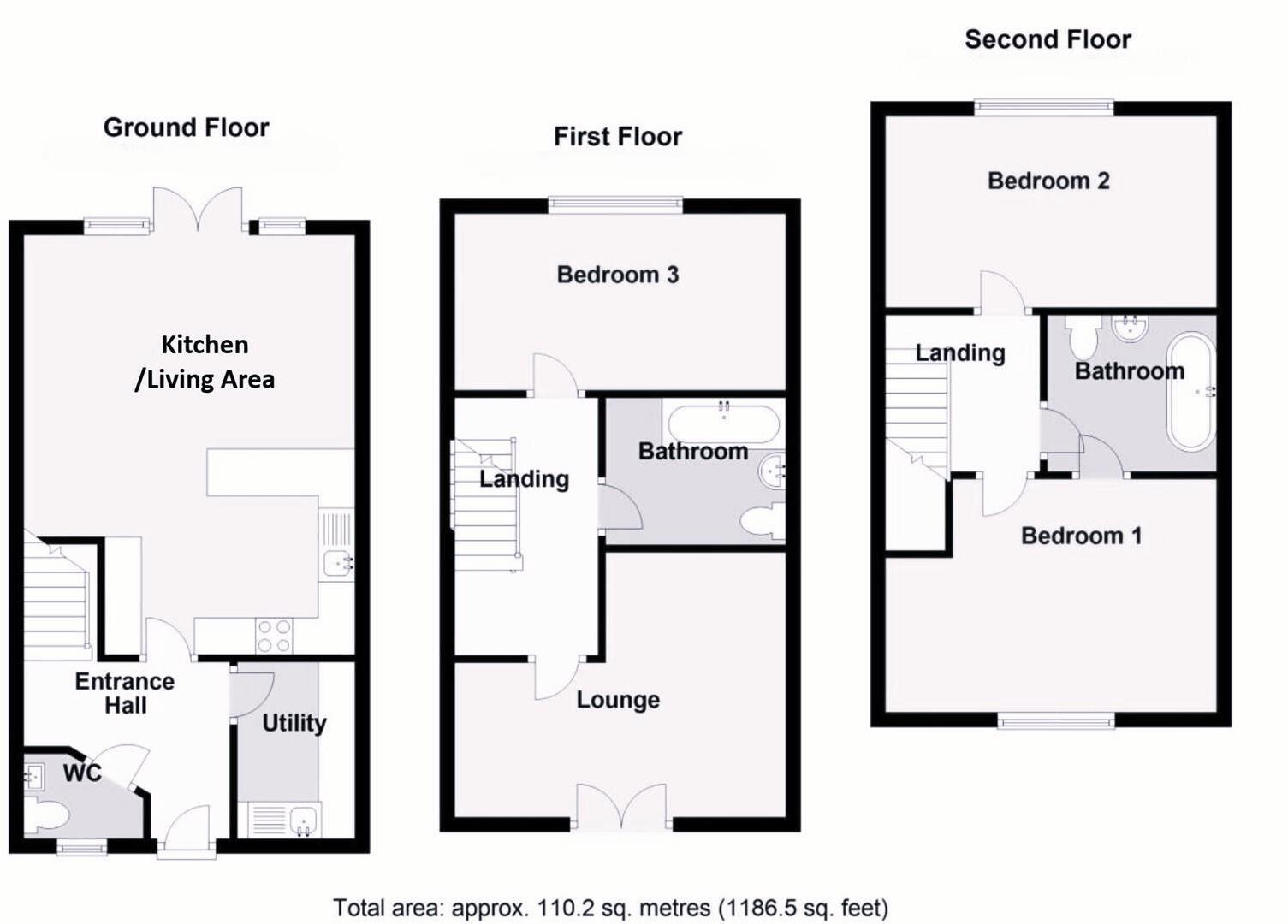Summary - 23 Blyton Road, SKEGNESS PE25 1HX
3 bed 2 bath Terraced
Contemporary 3-bed townhouse with two parking bays and EPC B, minutes from local amenities..
Three-storey modern townhouse with open-plan kitchen/living area
Two allocated block-paved parking bays opposite the property
Energy Performance Certificate rating B (good efficiency)
Two bathrooms plus downstairs cloakroom and utility room
Small, low-maintenance rear garden — limited outdoor space
Compact plot and typical narrow townhouse room proportions
Area shows higher deprivation statistics locally (consider future demand)
Annual service charge amount not specified in documents
A modern three-storey mid-terrace townhouse offering practical family living close to Skegness amenities and the seafront. The ground floor provides a spacious open-plan kitchen/living area with integrated appliances and French doors to a small, low-maintenance rear patio — ideal for easy upkeep and casual entertaining. A separate first-floor lounge with Juliette balcony adds flexible living space and natural light.
Bedrooms are arranged over the upper floors with two full bathrooms (one Jack & Jill), a downstairs cloakroom and a useful utility room. The property comes with two allocated block-paved parking bays opposite the house and an Energy Performance Certificate rated B, which helps running costs and resale appeal. The approximate internal area of about 110 sq m (1,186 sq ft) suits average-sized family requirements without oversized rooms.
Practical considerations are straightforward: the plot is compact with a small garden and the interior room sizes are typical of narrow townhouses. The surrounding area shows lower economic indicators and there is a currently unspecified annual service charge figure noted in the paperwork. Council tax band is D and overall local crime and flood risk are low, which is reassuring for families or investors seeking a low-maintenance coastal property.
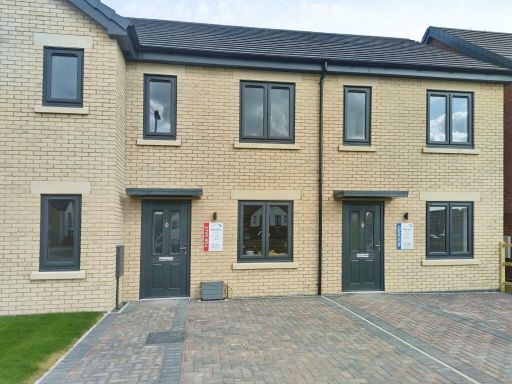 2 bedroom terraced house for sale in Lumley Fields, Skegness, PE25 — £174,950 • 2 bed • 2 bath • 1983 ft²
2 bedroom terraced house for sale in Lumley Fields, Skegness, PE25 — £174,950 • 2 bed • 2 bath • 1983 ft²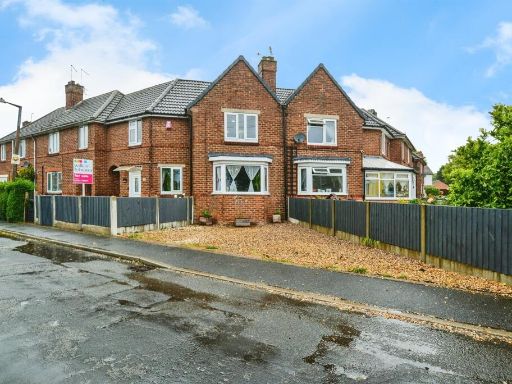 3 bedroom terraced house for sale in The Close, Skegness, PE25 — £168,000 • 3 bed • 1 bath • 1335 ft²
3 bedroom terraced house for sale in The Close, Skegness, PE25 — £168,000 • 3 bed • 1 bath • 1335 ft²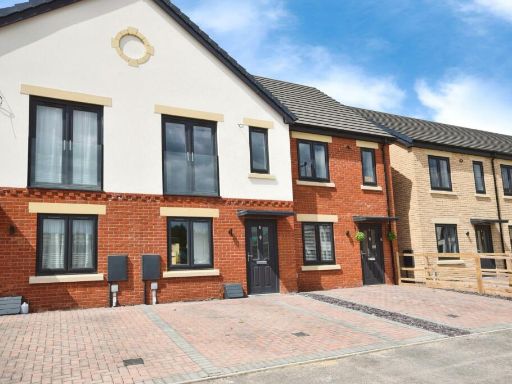 2 bedroom terraced house for sale in Lumley Fields, Skegness, PE25 — £184,950 • 2 bed • 2 bath • 669 ft²
2 bedroom terraced house for sale in Lumley Fields, Skegness, PE25 — £184,950 • 2 bed • 2 bath • 669 ft²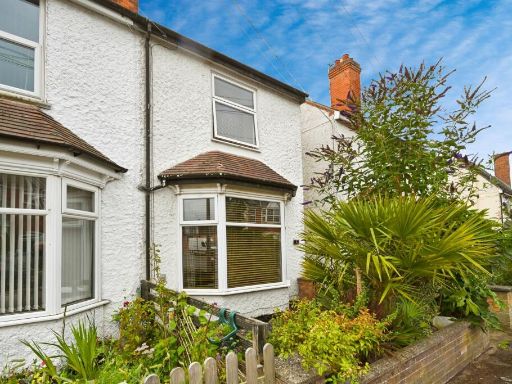 3 bedroom semi-detached house for sale in Wilford Grove, Skegness, PE25 — £180,000 • 3 bed • 1 bath • 823 ft²
3 bedroom semi-detached house for sale in Wilford Grove, Skegness, PE25 — £180,000 • 3 bed • 1 bath • 823 ft²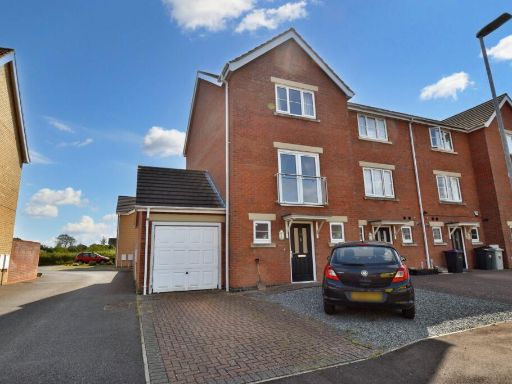 3 bedroom end of terrace house for sale in Buckminster Drive, Skegness, PE25 — £230,000 • 3 bed • 3 bath • 1437 ft²
3 bedroom end of terrace house for sale in Buckminster Drive, Skegness, PE25 — £230,000 • 3 bed • 3 bath • 1437 ft²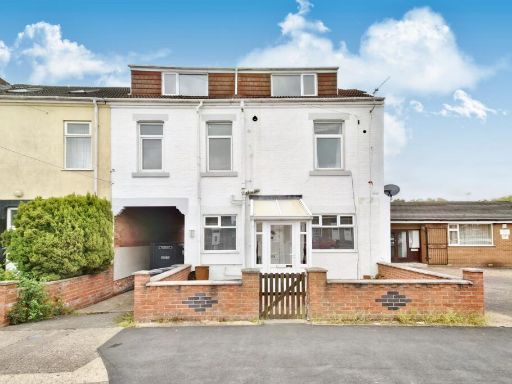 4 bedroom house for sale in Alexandra Road, Skegness, PE25 — £139,950 • 4 bed • 1 bath • 1052 ft²
4 bedroom house for sale in Alexandra Road, Skegness, PE25 — £139,950 • 4 bed • 1 bath • 1052 ft²