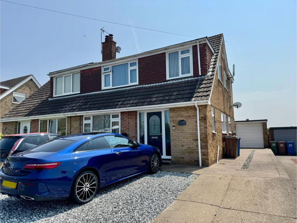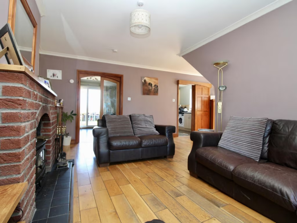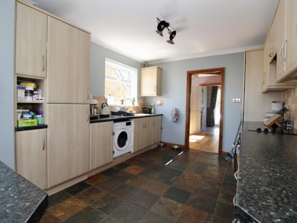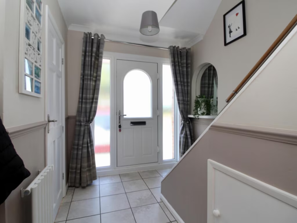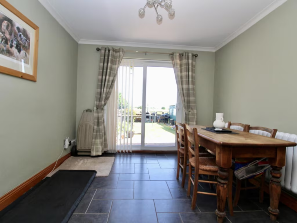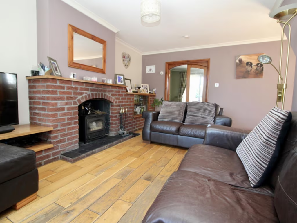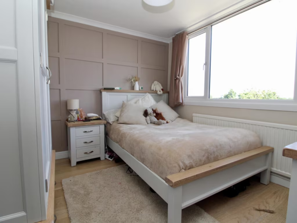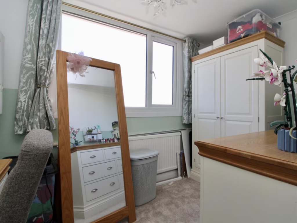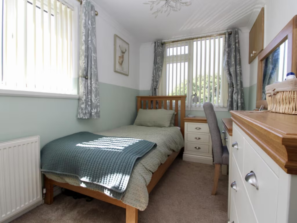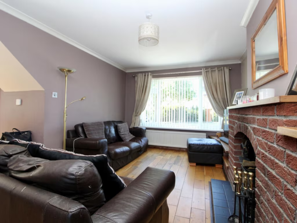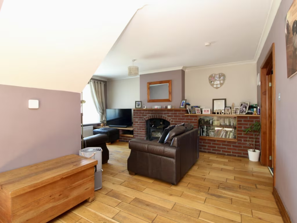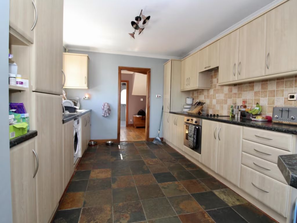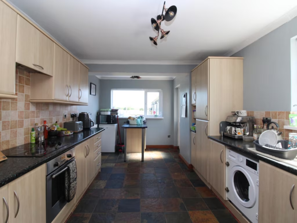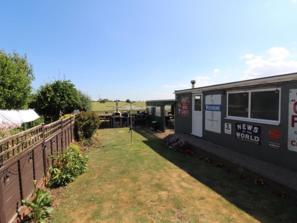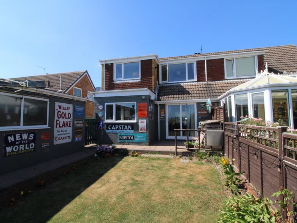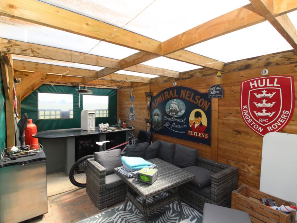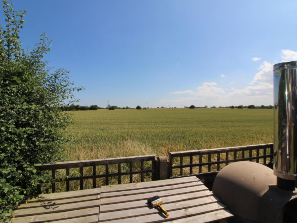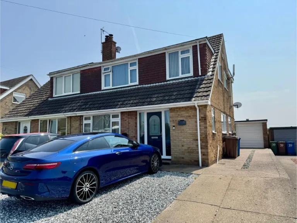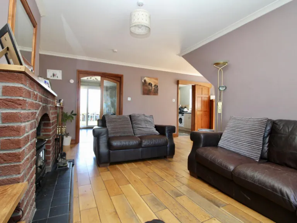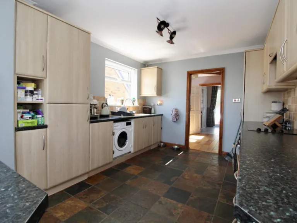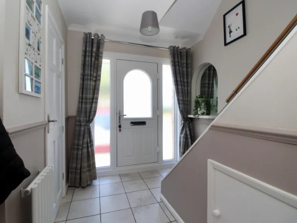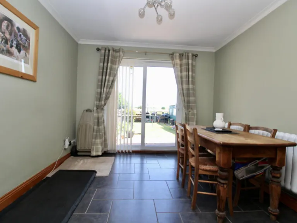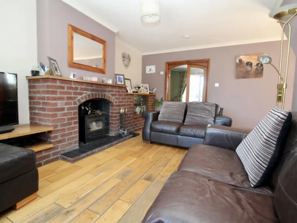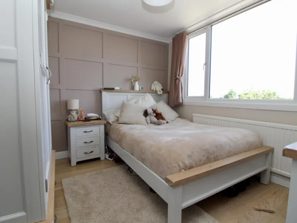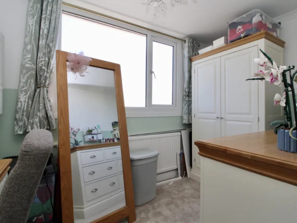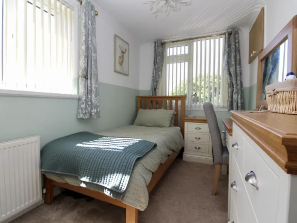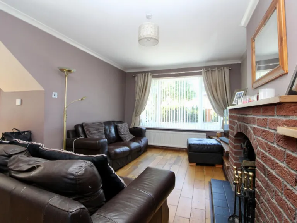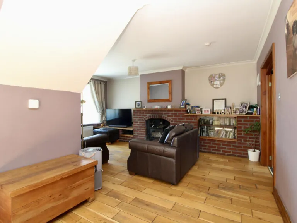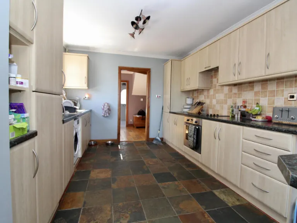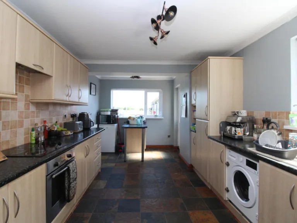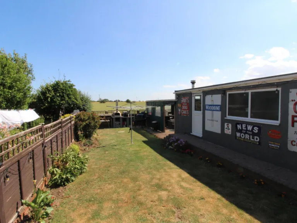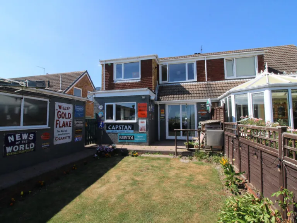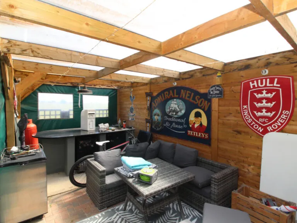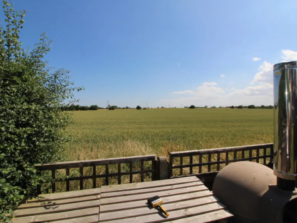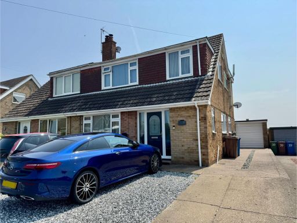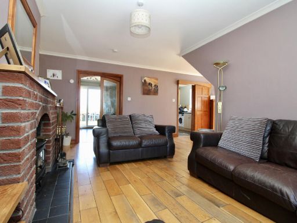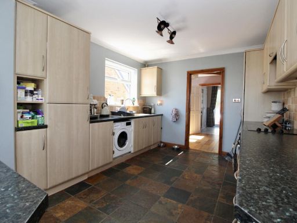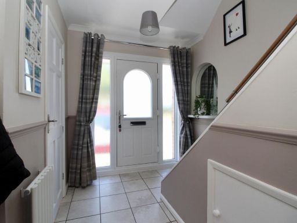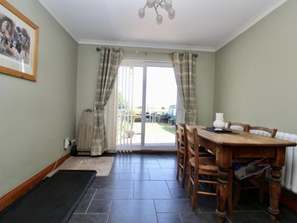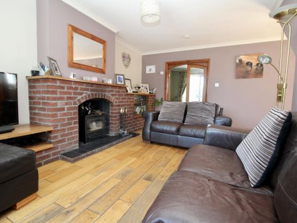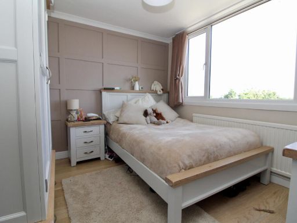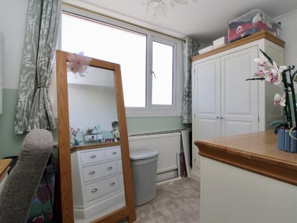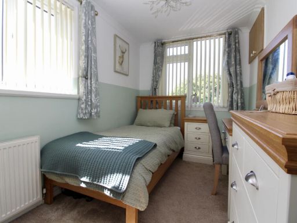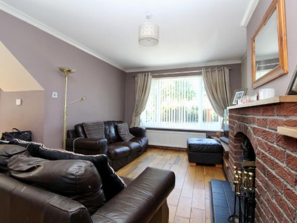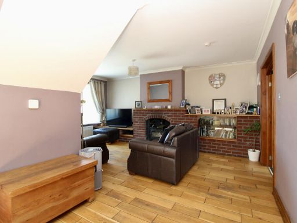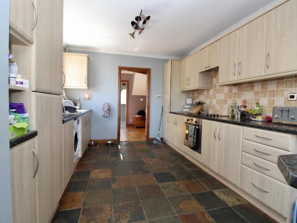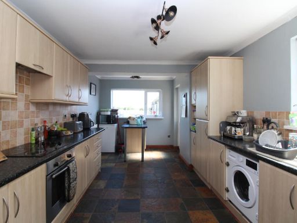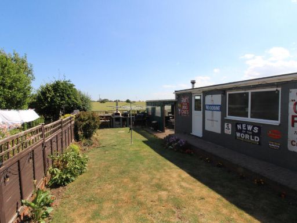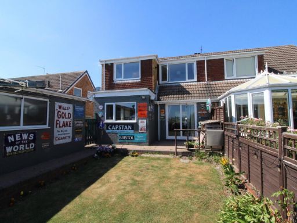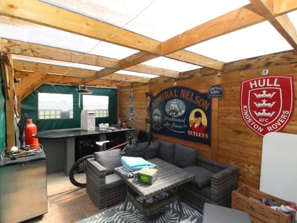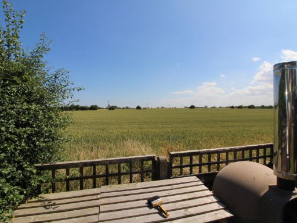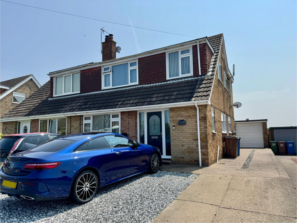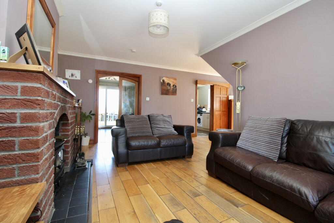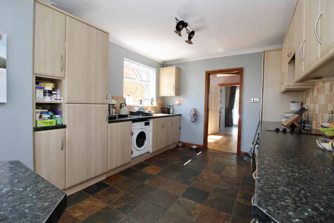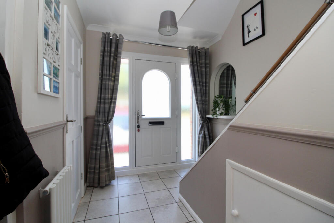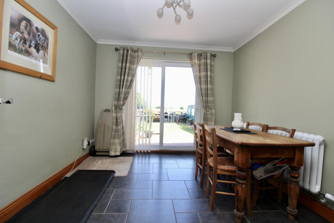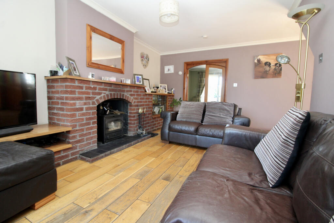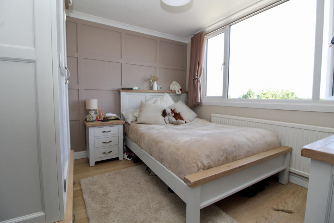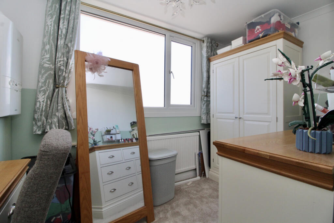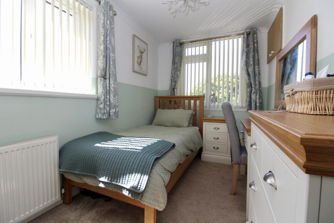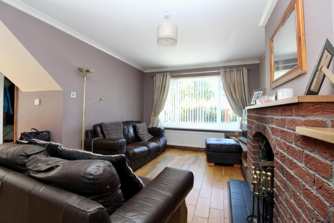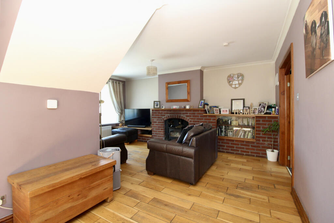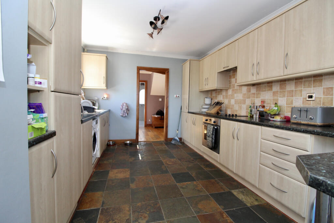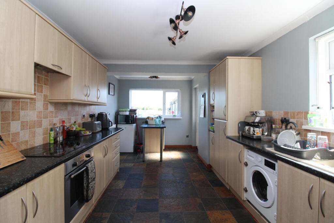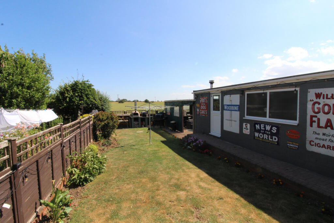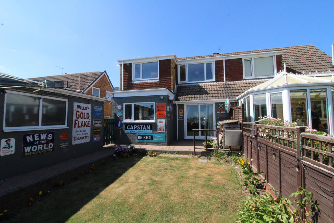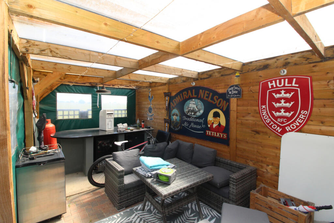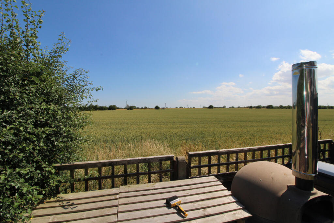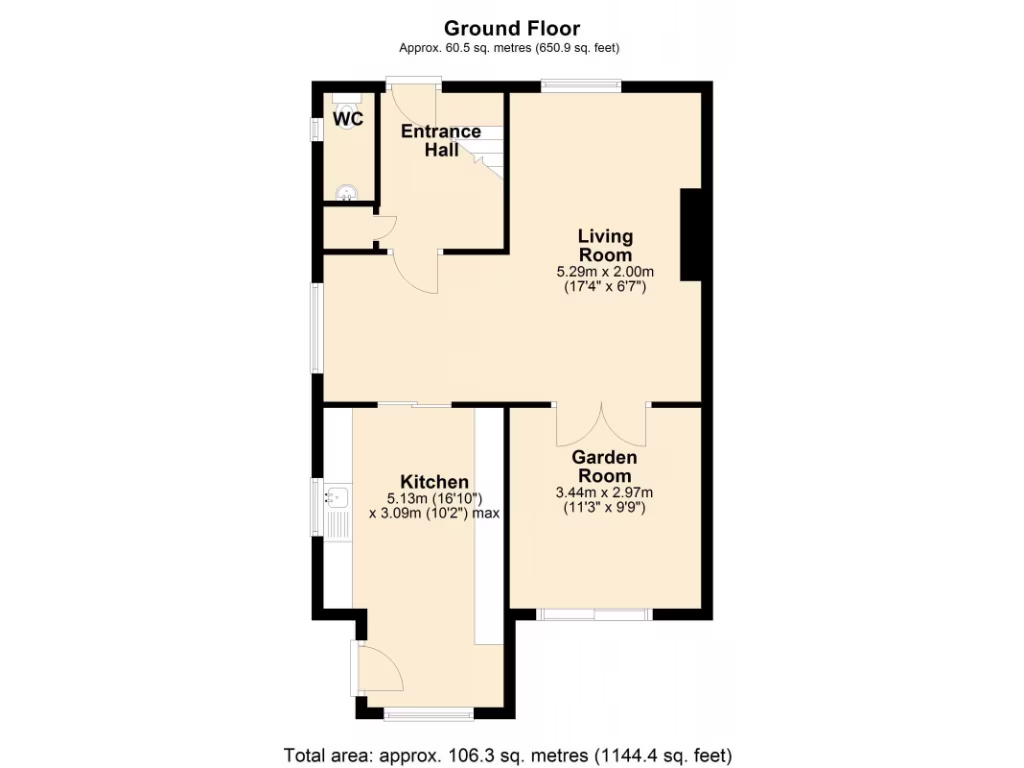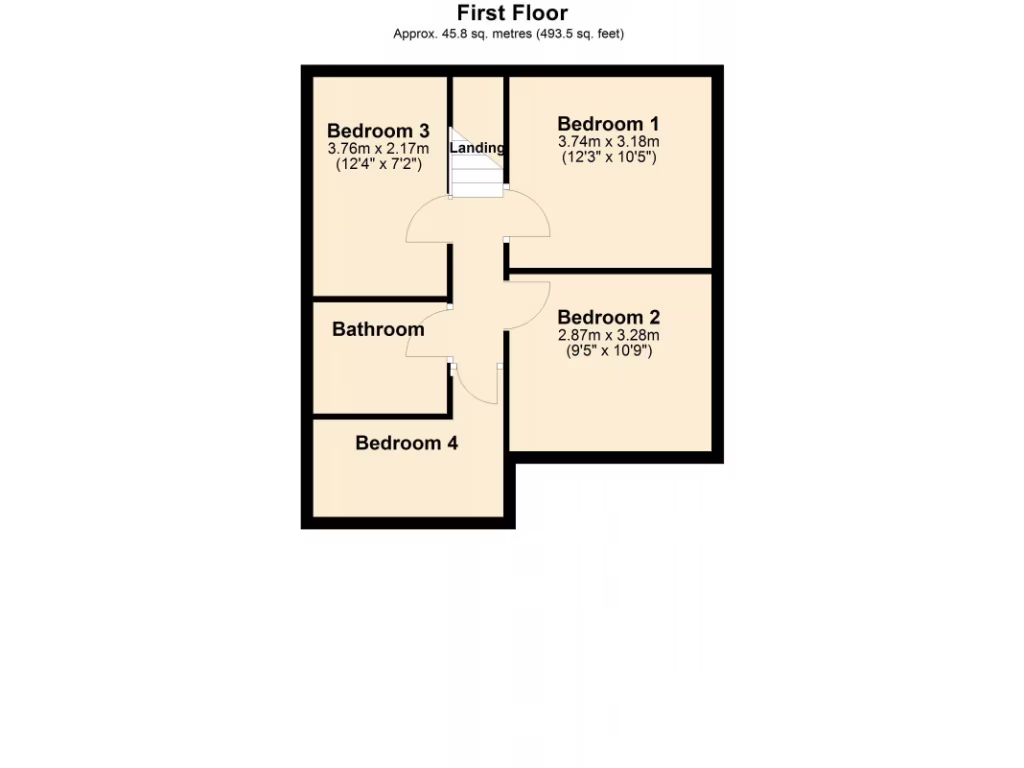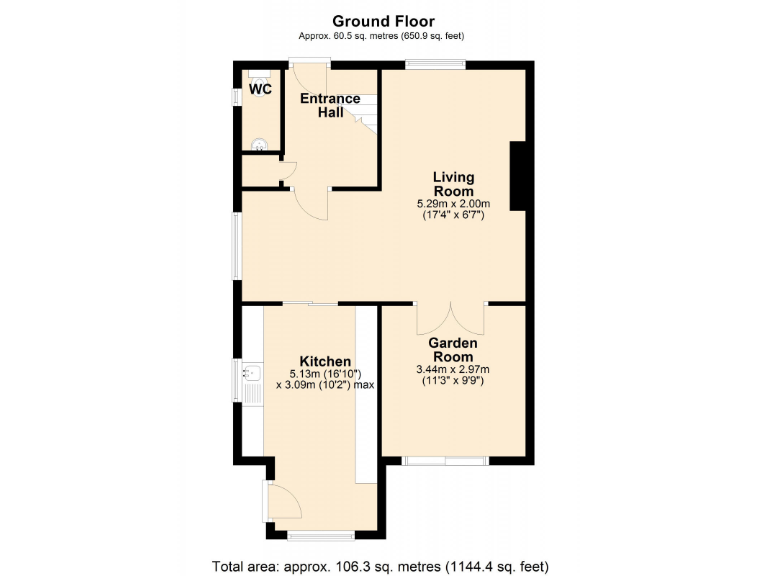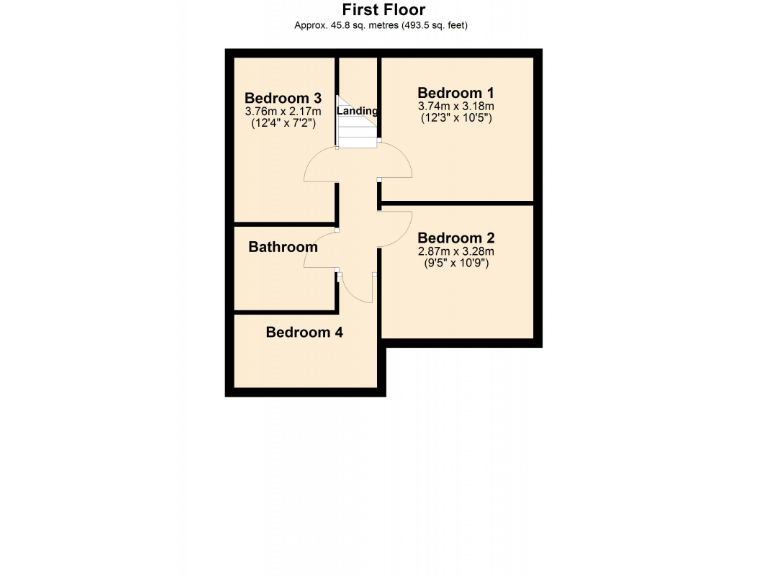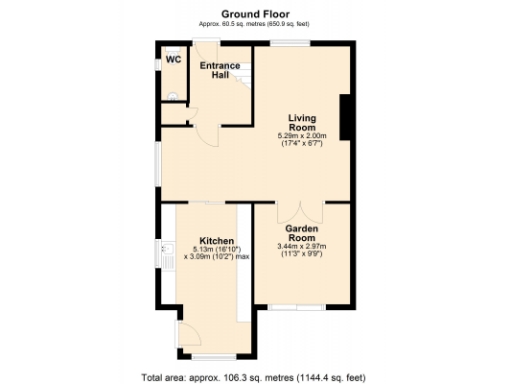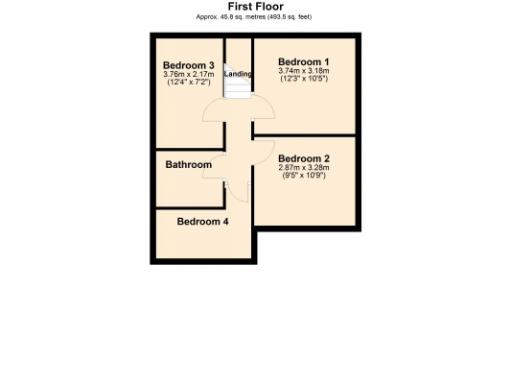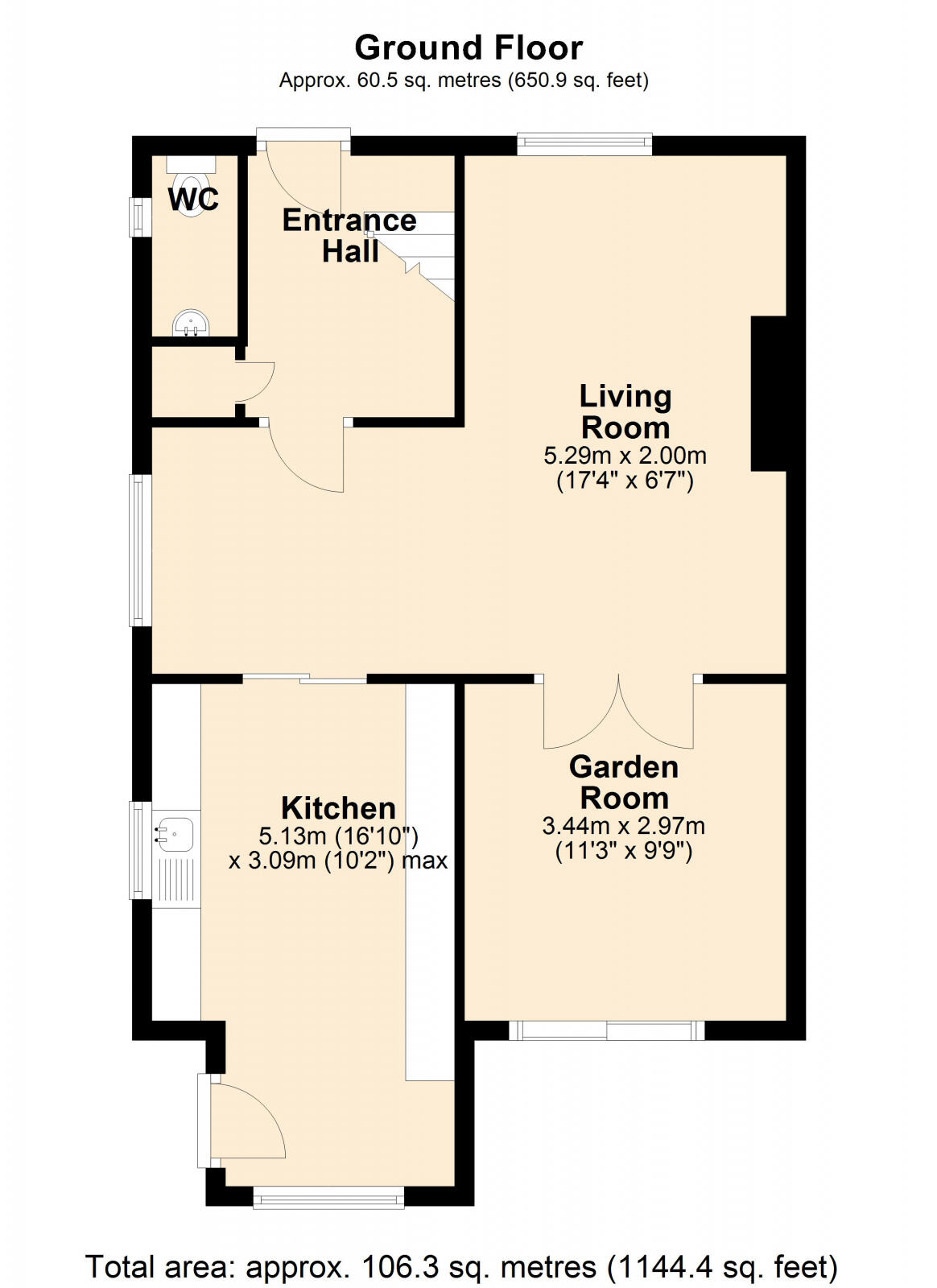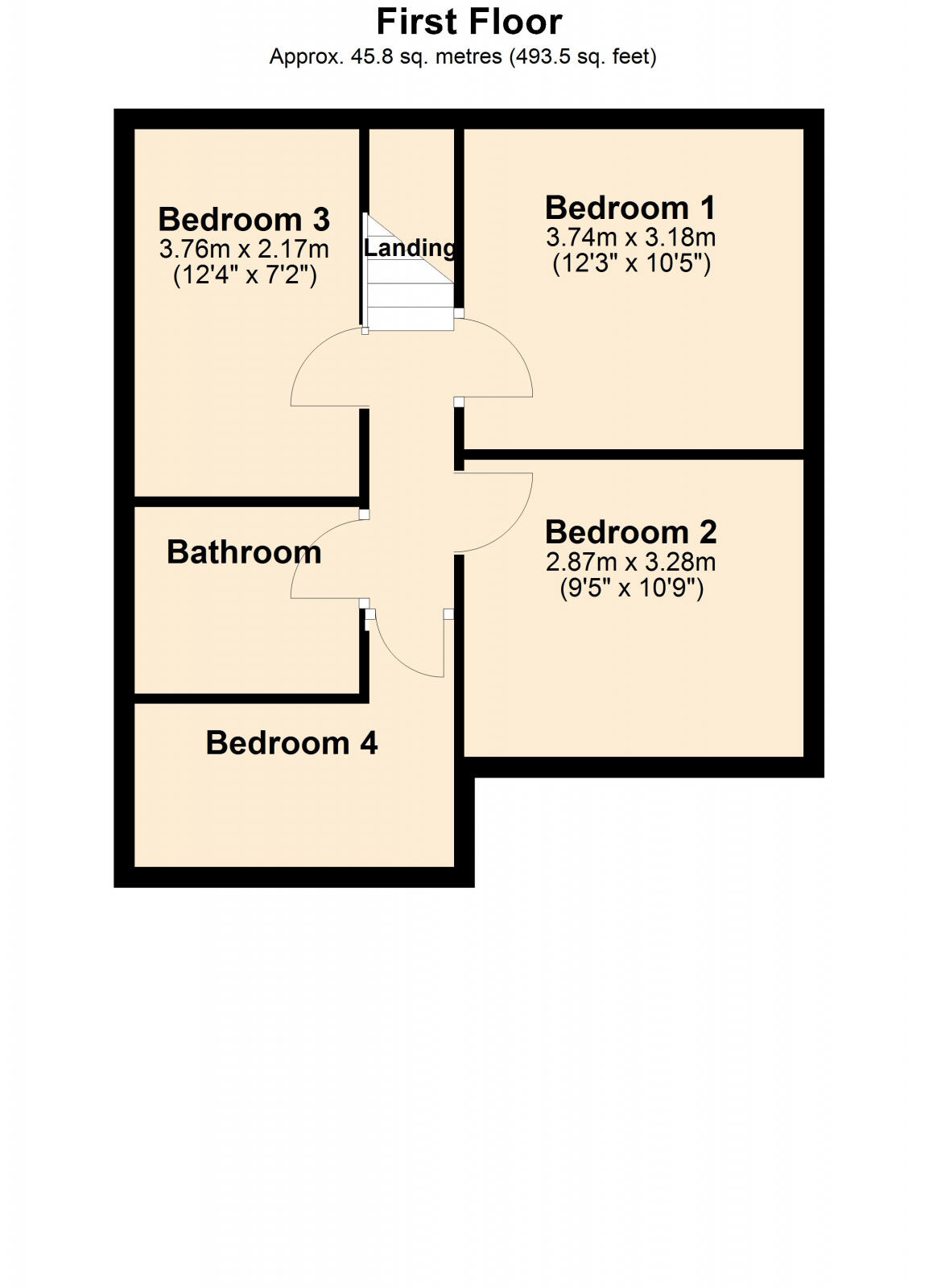Summary - 37 CAWOOD DRIVE SKIRLAUGH HULL HU11 5EL
4 bed 1 bath Semi-Detached
Four-bedroom semi in Skirlaugh with garden, garage and open rear field views — ideal for families..
Four bedrooms with countryside views from two rear rooms
South-facing rear garden and good-sized detached garage
L-shaped living room plus separate garden/dining room
Off-street parking with gravelled front and driveway
Gas central heating and extensive uPVC double glazing
Single family bathroom only — may need additional facilities
Built c.1967–75; scope for modernisation and upgrade
Good mobile and fast broadband; low local crime rate
Set on a quiet street in Skirlaugh, this four-bedroom semi delivers generous family living with the bonus of open field views to the rear. The ground floor L-shaped living room, separate garden/dining room and a spacious fitted kitchen give flexible space for daily life and entertaining. A south-facing garden and detached garage complete an attractive plot for families who value outdoor space and parking.
The house is practical and well-insulated for its age, with gas central heating and extensive uPVC double glazing already fitted. Bedrooms two and four enjoy direct views over the adjacent fields, which add a sense of privacy and a pleasant outlook. The garden room could be retained as a separate reception space or combined with the kitchen to create an enlarged living kitchen, subject to permissions.
Buyers should note this is a mid-20th-century build (circa 1967–75) with one family bathroom serving four bedrooms; some buyers may wish to modernise fixtures or personalise finishes. The property is freehold, sits in an affluent, low-crime village with good mobile and broadband connectivity, and benefits from nearby primary schooling and easy access to Beverley and the east coast.
Overall, the home suits a growing family seeking a village location, outdoor space and scope to adapt the layout. It represents practical everyday accommodation with clear potential to update and personalise over time.
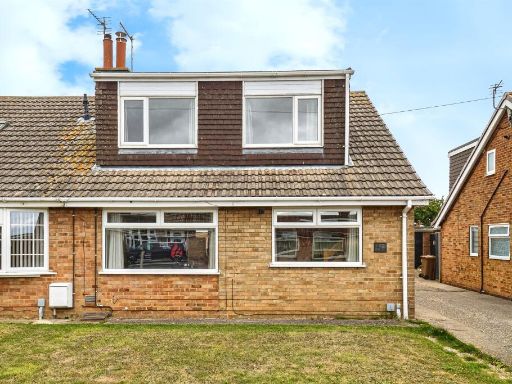 4 bedroom semi-detached house for sale in Cawood Crescent, Skirlaugh, Hull, HU11 — £210,000 • 4 bed • 1 bath • 1022 ft²
4 bedroom semi-detached house for sale in Cawood Crescent, Skirlaugh, Hull, HU11 — £210,000 • 4 bed • 1 bath • 1022 ft²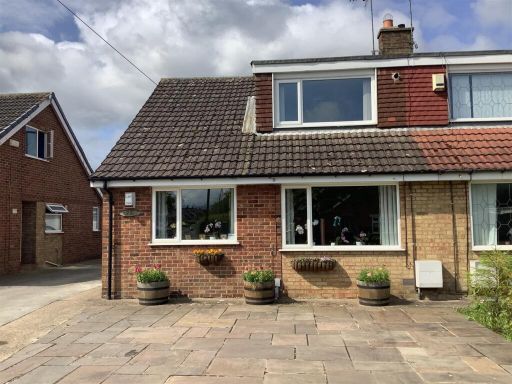 4 bedroom house for sale in Cawood Drive, Skirlaugh, Hull, HU11 — £240,000 • 4 bed • 1 bath • 971 ft²
4 bedroom house for sale in Cawood Drive, Skirlaugh, Hull, HU11 — £240,000 • 4 bed • 1 bath • 971 ft²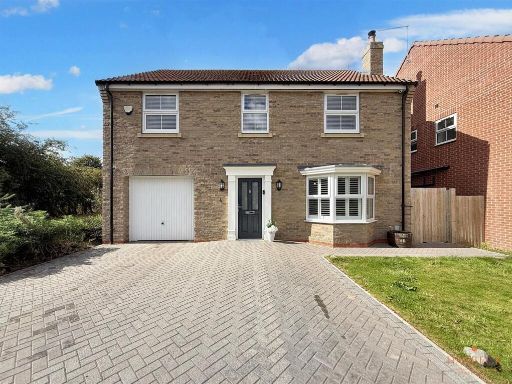 4 bedroom detached house for sale in Woodlands Grove, Skirlaugh, HU11 — £370,000 • 4 bed • 2 bath • 1507 ft²
4 bedroom detached house for sale in Woodlands Grove, Skirlaugh, HU11 — £370,000 • 4 bed • 2 bath • 1507 ft²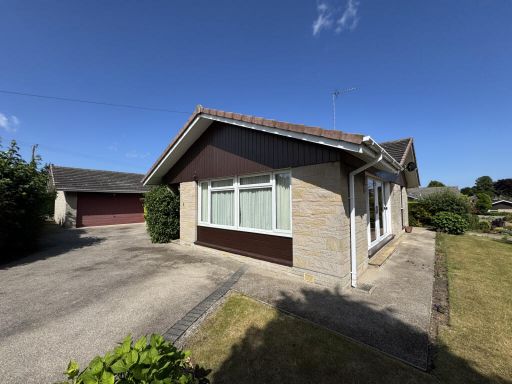 5 bedroom detached bungalow for sale in Bermuda Avenue, Skirlaugh, HU11 5HG, HU11 — £380,000 • 5 bed • 2 bath • 2000 ft²
5 bedroom detached bungalow for sale in Bermuda Avenue, Skirlaugh, HU11 5HG, HU11 — £380,000 • 5 bed • 2 bath • 2000 ft²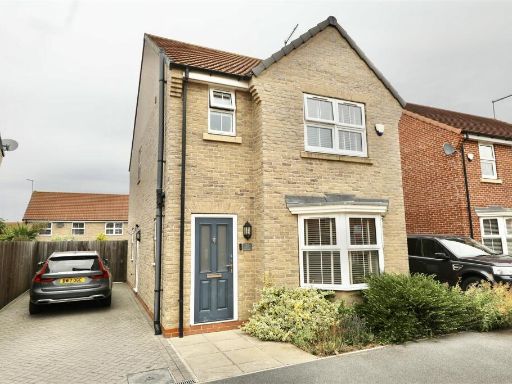 3 bedroom detached house for sale in Rowton Drive, Skirlaugh, Hull, HU11 — £265,000 • 3 bed • 2 bath • 843 ft²
3 bedroom detached house for sale in Rowton Drive, Skirlaugh, Hull, HU11 — £265,000 • 3 bed • 2 bath • 843 ft²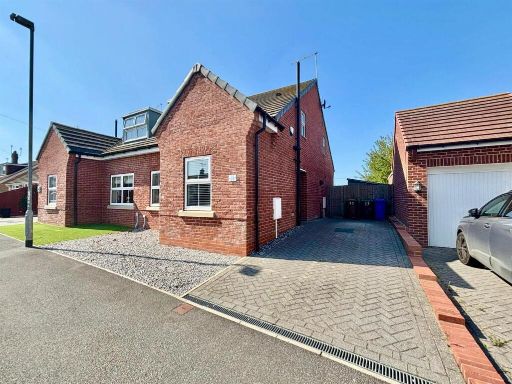 3 bedroom semi-detached bungalow for sale in Rowton Drive, Skirlaugh, Hull, HU11 — £245,000 • 3 bed • 2 bath • 899 ft²
3 bedroom semi-detached bungalow for sale in Rowton Drive, Skirlaugh, Hull, HU11 — £245,000 • 3 bed • 2 bath • 899 ft²