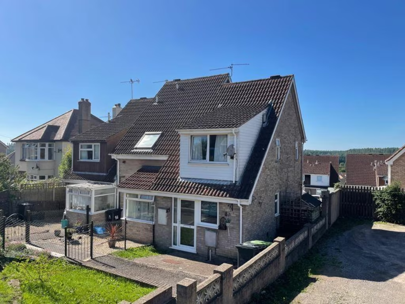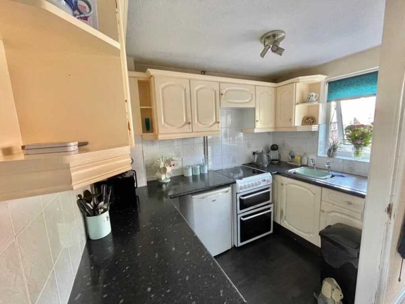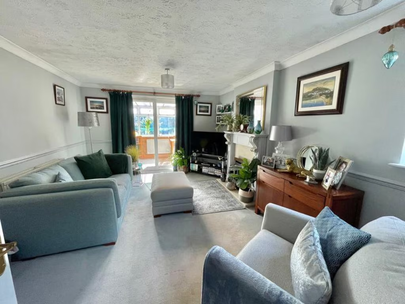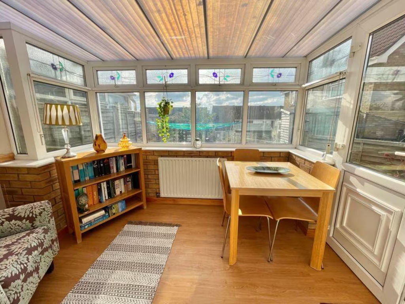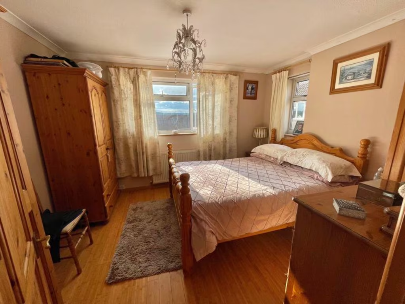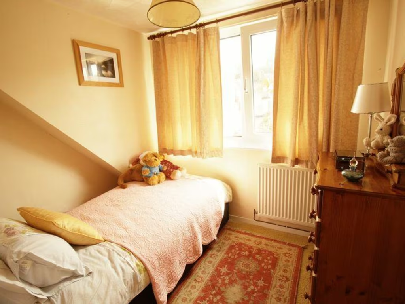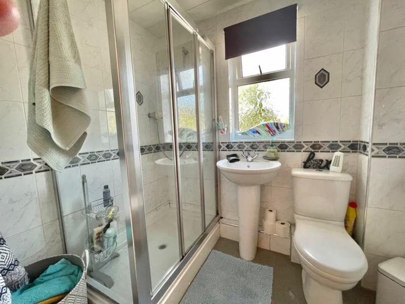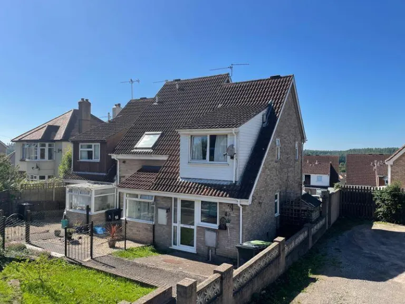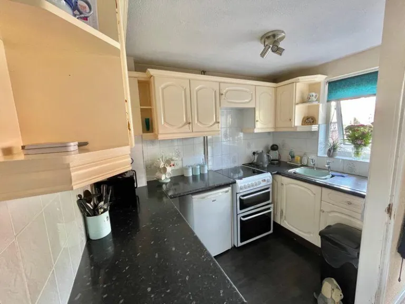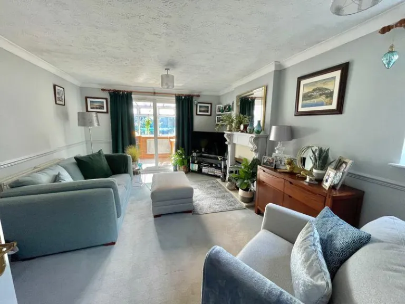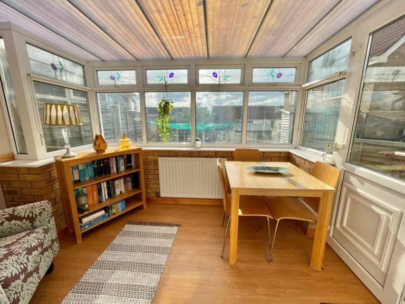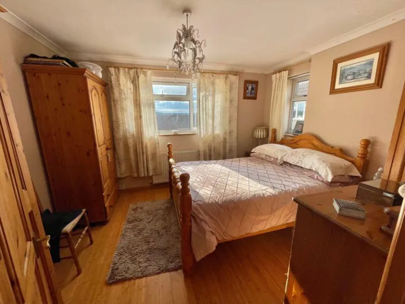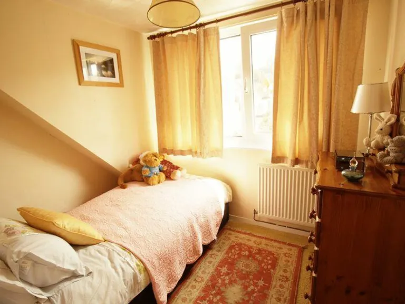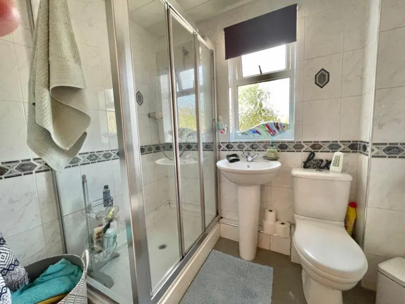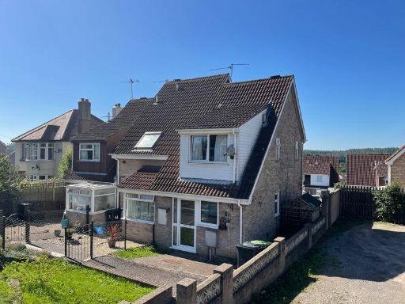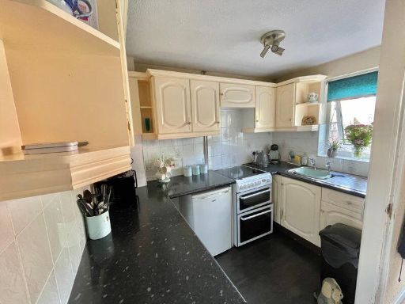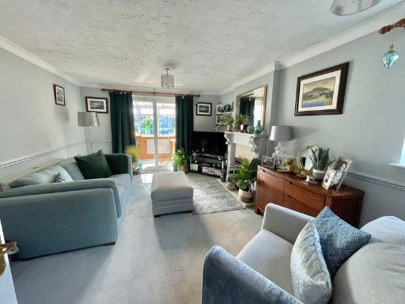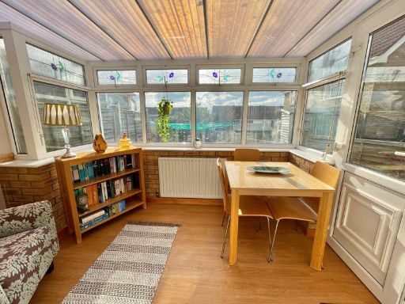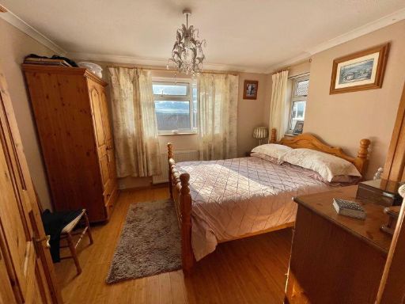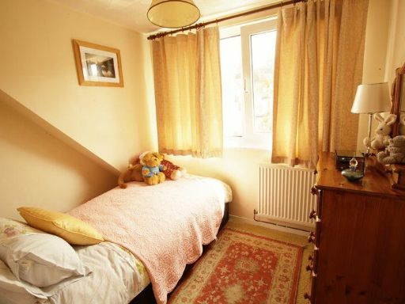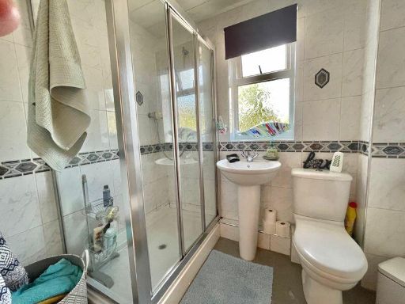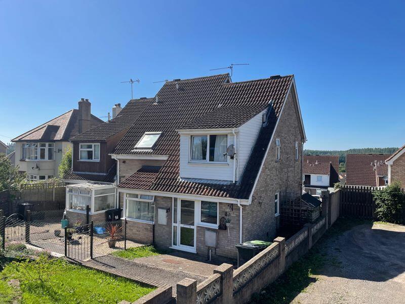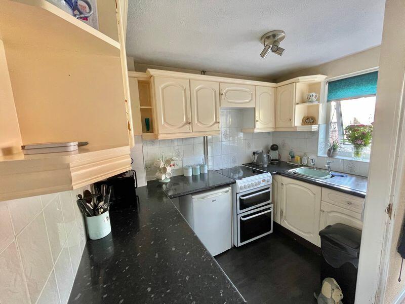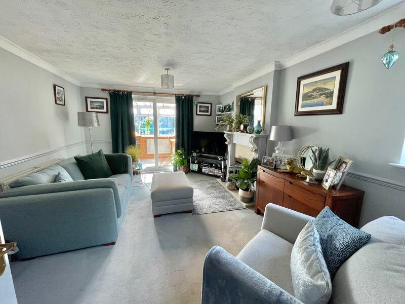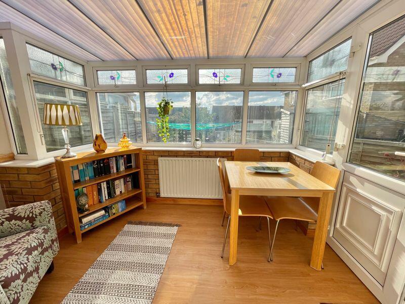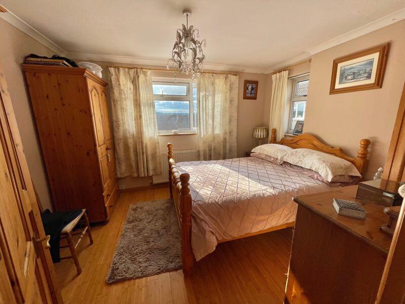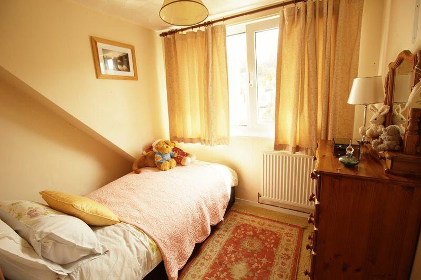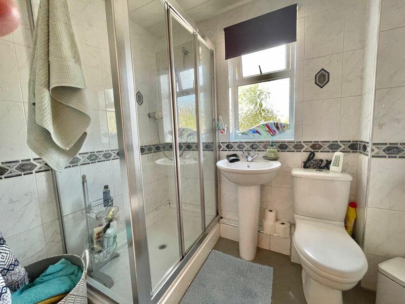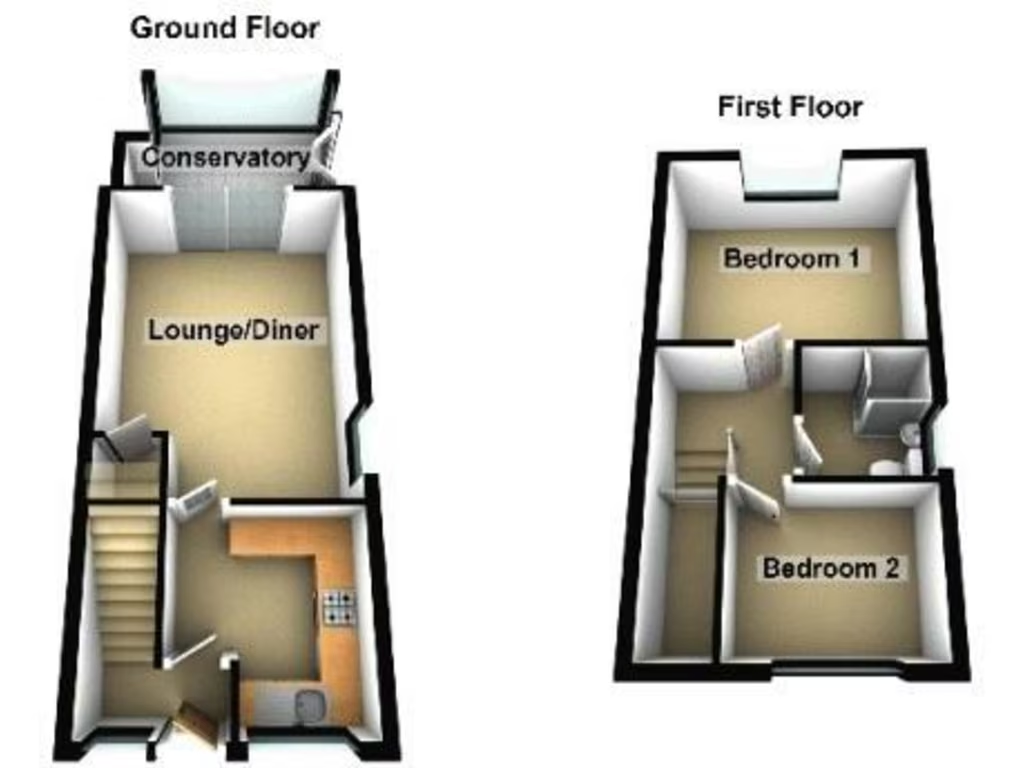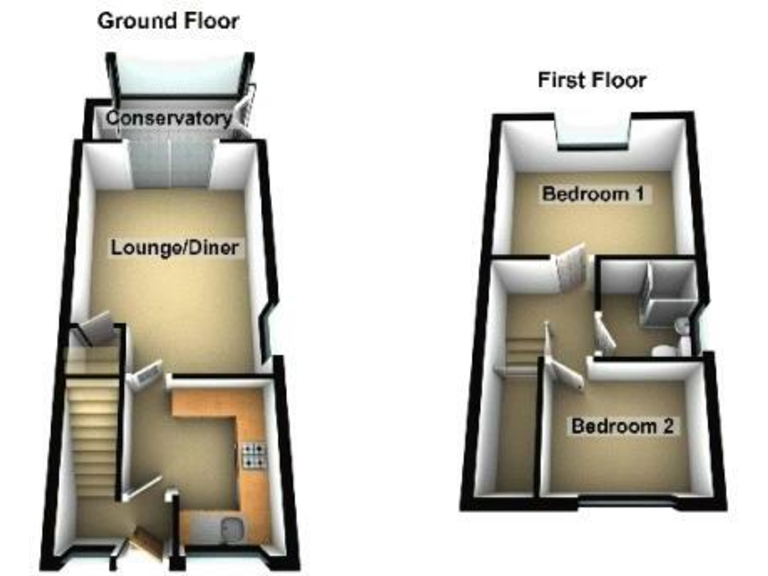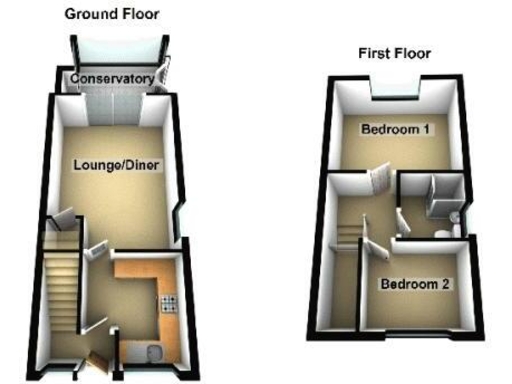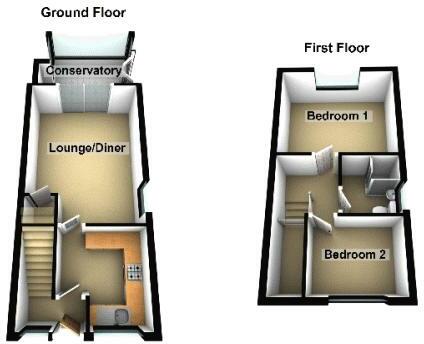Summary - 15, Victoria Vale GL14 2JQ
2 bed 1 bath End of Terrace
Affordable two-bedroom end terrace with conservatory and off-street parking, ideal for first buyers or investors..
Southwest-facing conservatory providing good afternoon light
Large lounge with feature fireplace
Two bedrooms; total area approximately 582 sq ft
Off-street parking and freehold tenure
UPVC double glazing installed before 2002 (may need updating)
Gas central heating via boiler and radiators
Small plot and modest room sizes—limited outdoor space
Area shows higher crime and deprivation; may affect demand
This two-bedroom end-of-terrace offers practical, affordable living within walking distance of Cinderford town centre. The ground floor features a large lounge and a southwest-facing conservatory that brings afternoon light into the rear of the house. With gas central heating, UPVC double glazing and off-street parking, the property is move-in ready for many buyers.
At about 582 sq ft, the layout suits a first-time buyer, small family or investor seeking a manageable rental unit. The freehold tenure, fast broadband availability and proximity to several primary and secondary schools add to the appeal. Constructed in the 1980s, the home has solid basic services (boiler and radiators) and double glazing installed before 2002.
Notable drawbacks are the small overall footprint and garden, and the location’s higher crime and area deprivation indicators which may affect resale or rental desirability. Interior finishes look traditional and may benefit from cosmetic updating to maximise value. Buyers should also note the conservatory and glazing are older and may need maintenance or replacement over time.
Overall this is a straightforward, low-cost-entry property for someone prioritising location and essentials over space and contemporary finish. It suits buyers who want an affordable starter home or investors seeking a compact rental in a central spot.
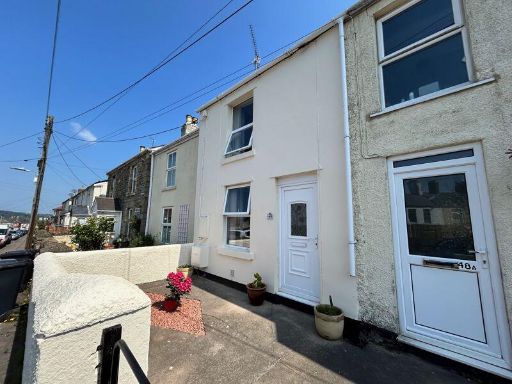 2 bedroom semi-detached house for sale in Abbey Street, Cinderford, GL14 — £195,000 • 2 bed • 1 bath • 841 ft²
2 bedroom semi-detached house for sale in Abbey Street, Cinderford, GL14 — £195,000 • 2 bed • 1 bath • 841 ft²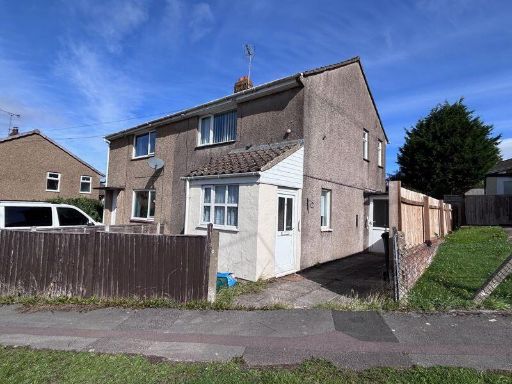 2 bedroom semi-detached house for sale in Beaconsview Road, Cinderford, GL14 — £179,950 • 2 bed • 1 bath • 765 ft²
2 bedroom semi-detached house for sale in Beaconsview Road, Cinderford, GL14 — £179,950 • 2 bed • 1 bath • 765 ft²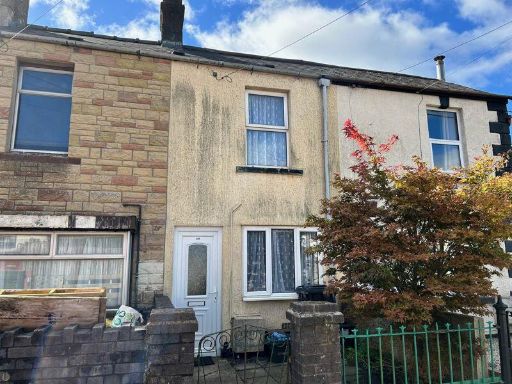 2 bedroom terraced house for sale in Flaxley Street, Cinderford, GL14 — £125,000 • 2 bed • 1 bath • 643 ft²
2 bedroom terraced house for sale in Flaxley Street, Cinderford, GL14 — £125,000 • 2 bed • 1 bath • 643 ft²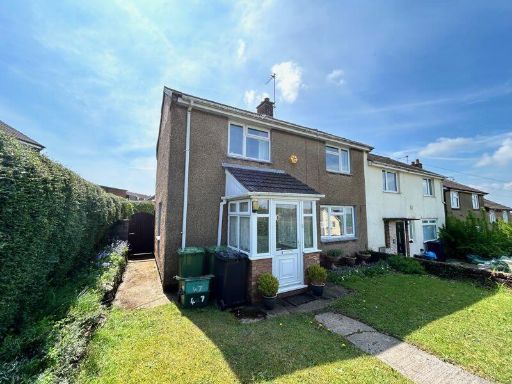 3 bedroom end of terrace house for sale in Latimer road, Cinderford, GL14 — £195,000 • 3 bed • 1 bath • 979 ft²
3 bedroom end of terrace house for sale in Latimer road, Cinderford, GL14 — £195,000 • 3 bed • 1 bath • 979 ft²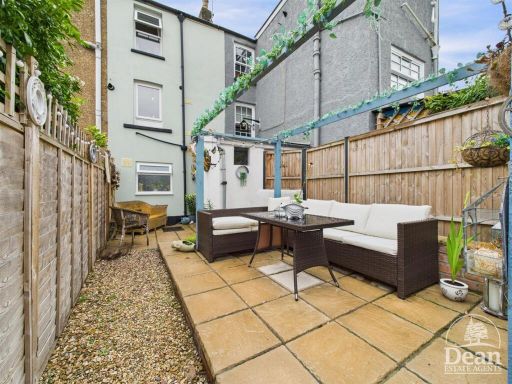 2 bedroom terraced house for sale in Belle Vue Road, Cinderford, GL14 — £179,995 • 2 bed • 1 bath • 602 ft²
2 bedroom terraced house for sale in Belle Vue Road, Cinderford, GL14 — £179,995 • 2 bed • 1 bath • 602 ft²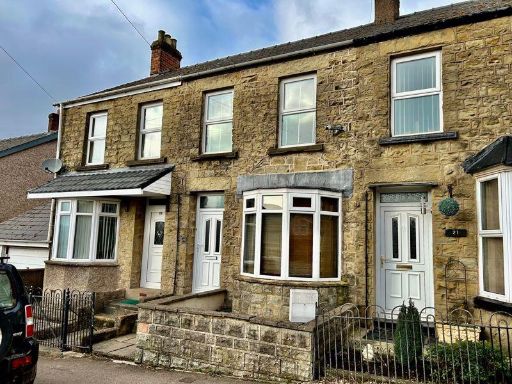 2 bedroom terraced house for sale in Station Street, Cinderford, GL14 — £200,000 • 2 bed • 1 bath • 808 ft²
2 bedroom terraced house for sale in Station Street, Cinderford, GL14 — £200,000 • 2 bed • 1 bath • 808 ft²