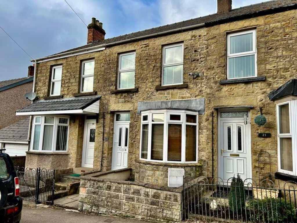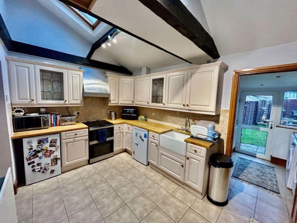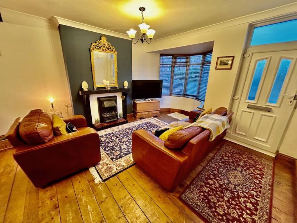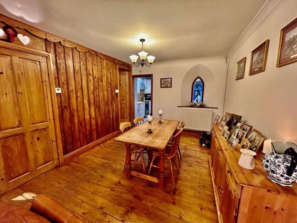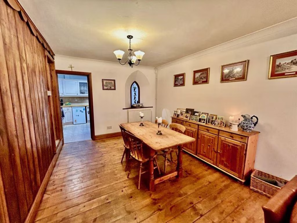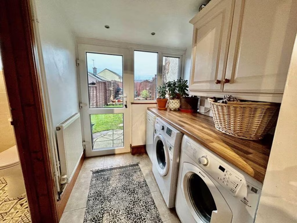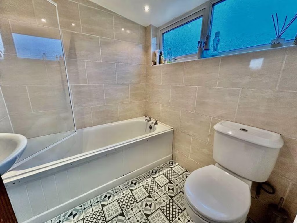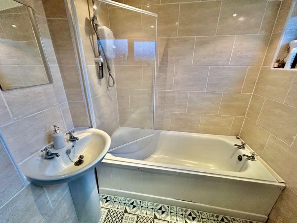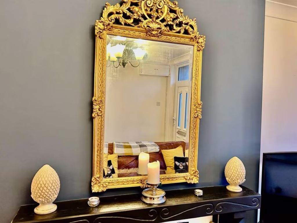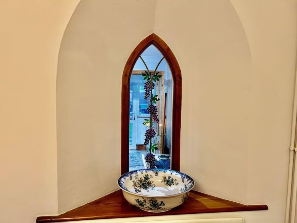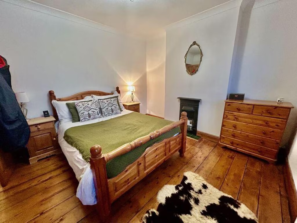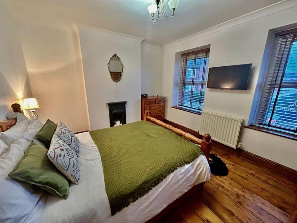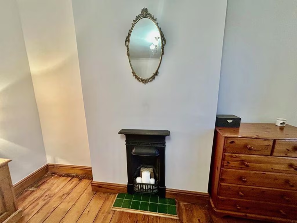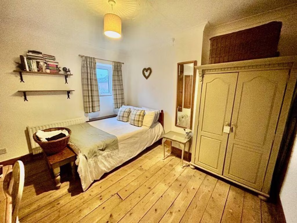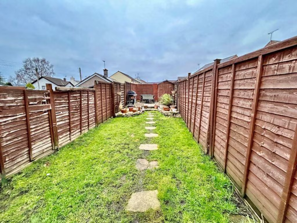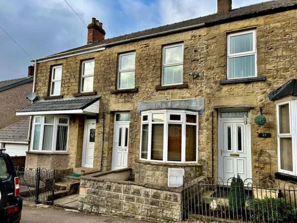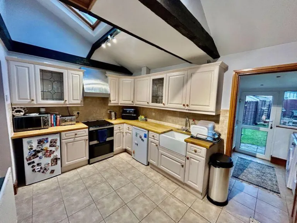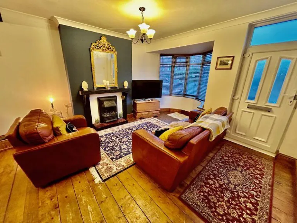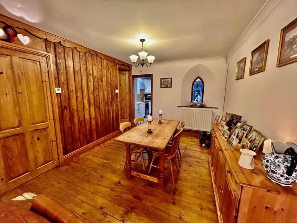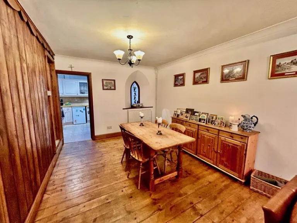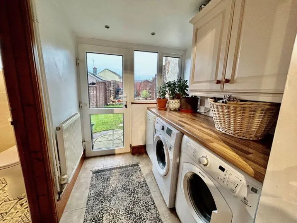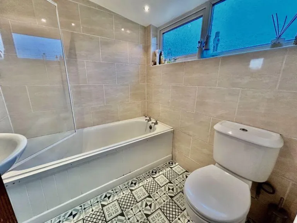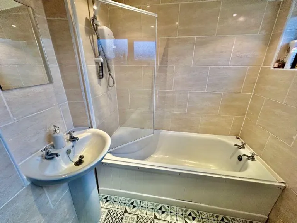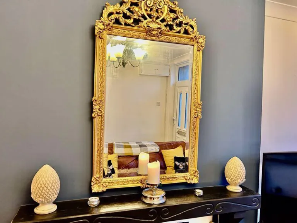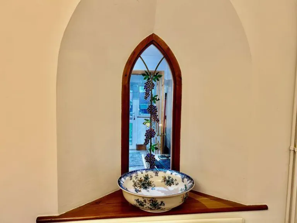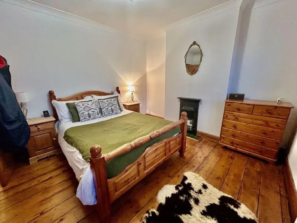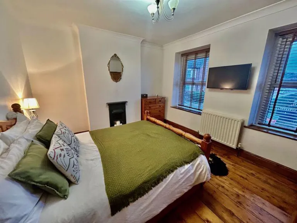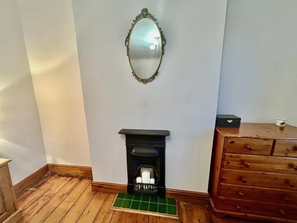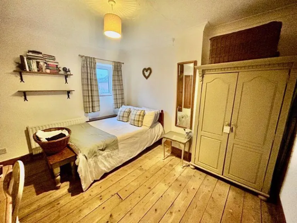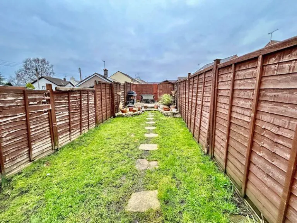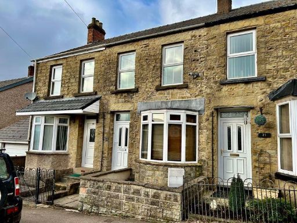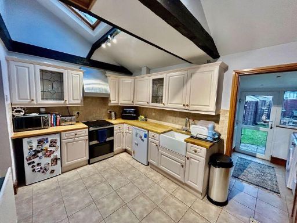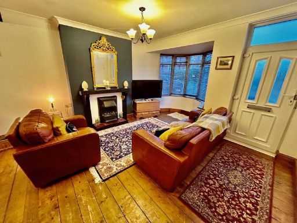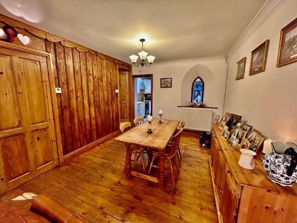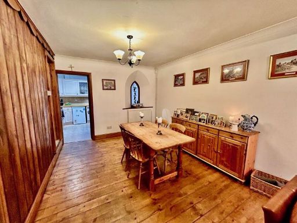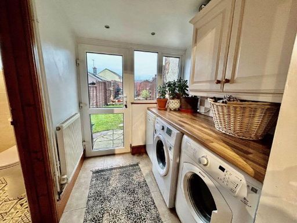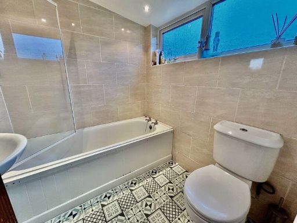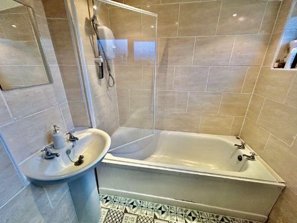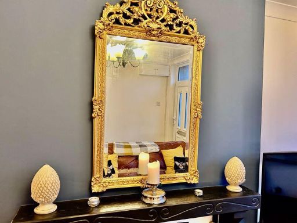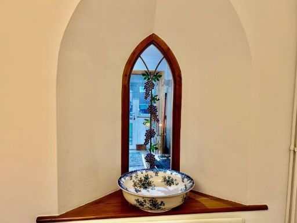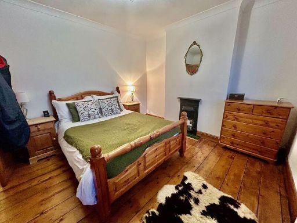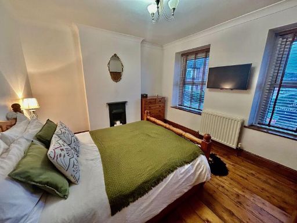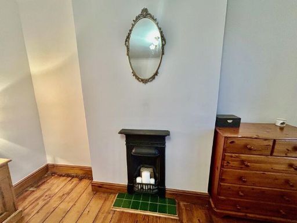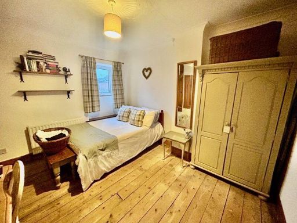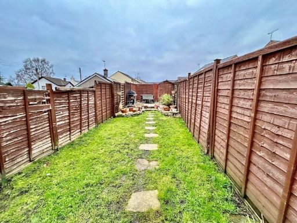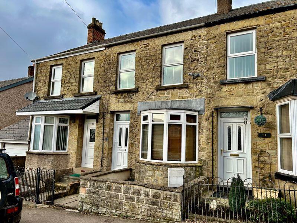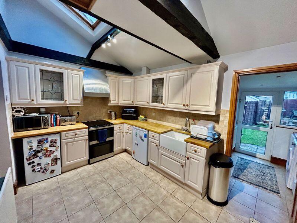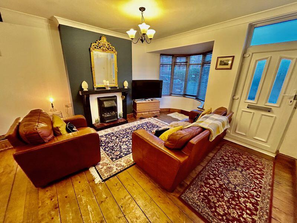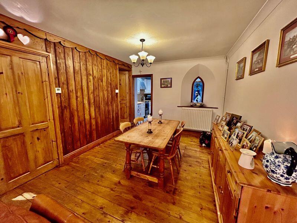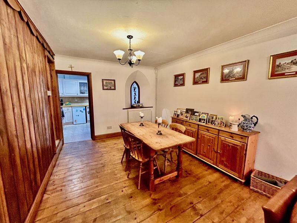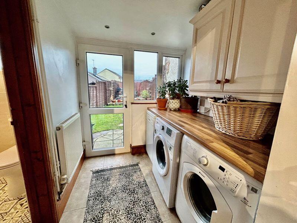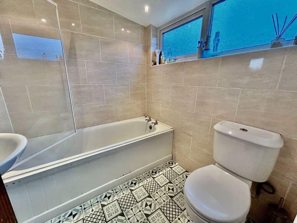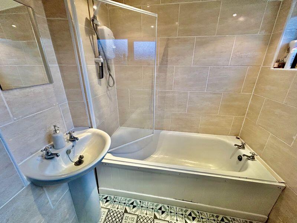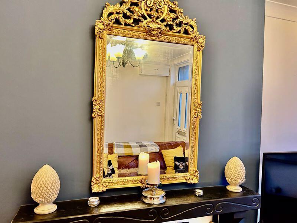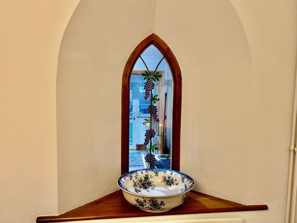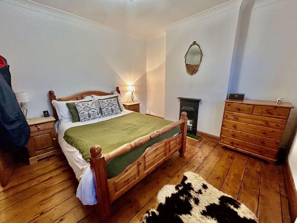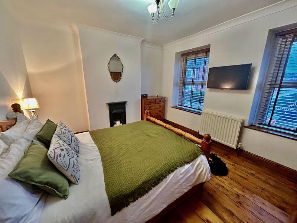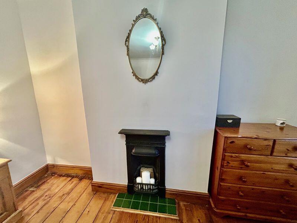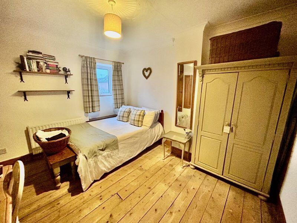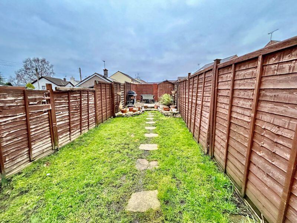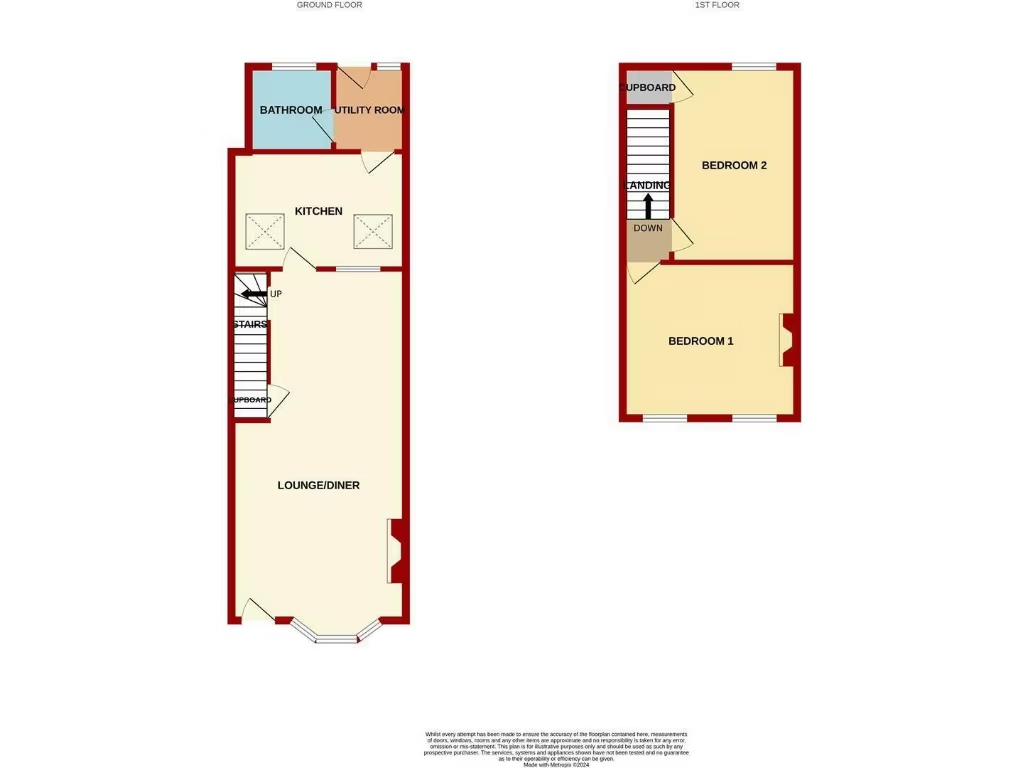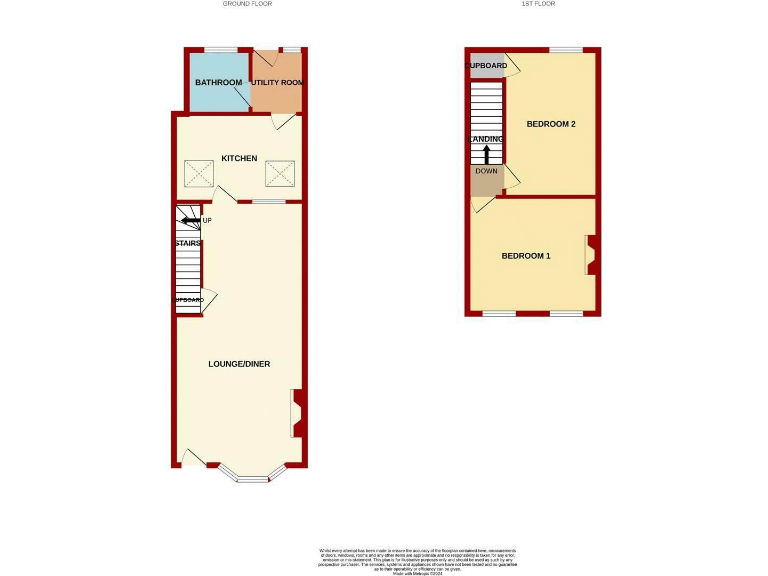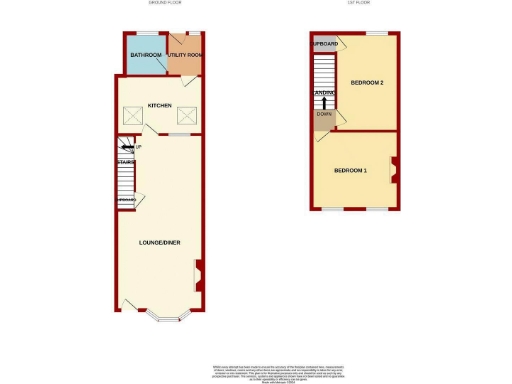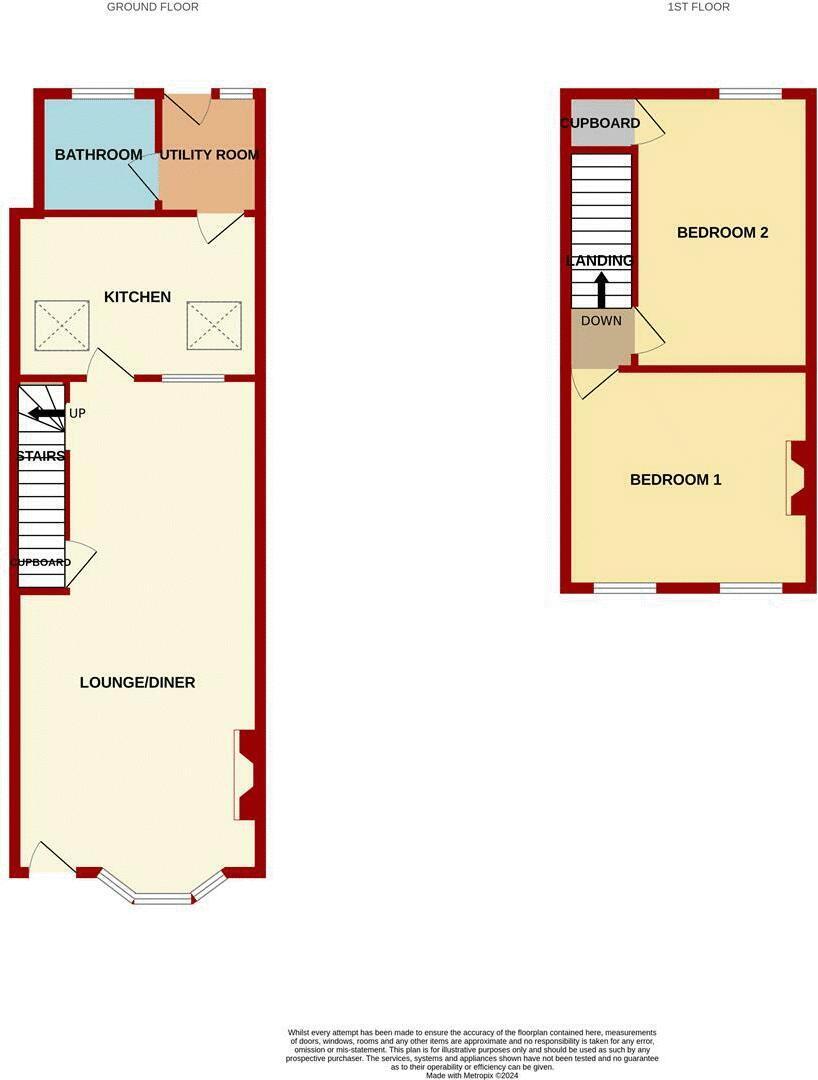Summary - 23 STATION STREET CINDERFORD GL14 2JT
2 bed 1 bath Terraced
Characterful two‑bed terrace near town — good bones with insulation and upgrade potential..
- Two genuine double bedrooms with potential third‑bedroom reconfiguration
- Bay‑front lounge/diner with high ceilings and period features
- Kitchen, utility room and downstairs bathroom for practical living
- Enclosed private rear garden, small but secure
- Double glazing and gas central heating present
- Stone walls likely uninsulated — insulation/energy upgrades recommended
- Located close to town amenities and several schools
- Local area shows higher crime and economic deprivation
A double‑fronted Victorian mid‑terrace with clear period character and practical modern comforts. The bay‑front lounge/diner, feature fireplace and high ceilings give a sense of space typical of late‑19th century homes, while two genuine double bedrooms (with potential to reconfigure into a third) suit a small family or couple. The property benefits from double glazing, gas central heating and a useful rear utility hall leading to an enclosed private garden.
The stone external walls are likely uninsulated in their original construction, and the house is described as having moderate energy efficiency — there is scope (and potential cost) for insulation and other energy upgrades. The plot is small and the rear garden is enclosed rather than expansive, so outdoor space is private but limited. The roof, chimney and joinery appear characterful; a buyer should budget for typical maintenance on a pre‑1900 property.
Location is a practical selling point: close proximity to town amenities, shops and a range of schools including a nearby outstanding secondary. Conversely, the local area shows higher crime and relative deprivation, which may affect resale prospects and daily convenience for some purchasers. Tenure is freehold and council tax is very low, which helps running costs. Overall this is a characterful, centrally positioned Victorian terrace offering immediate liveability with clear renovation and insulation upside for the next owner.
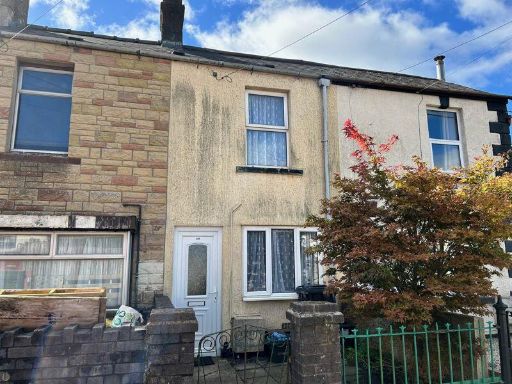 2 bedroom terraced house for sale in Flaxley Street, Cinderford, GL14 — £125,000 • 2 bed • 1 bath • 643 ft²
2 bedroom terraced house for sale in Flaxley Street, Cinderford, GL14 — £125,000 • 2 bed • 1 bath • 643 ft²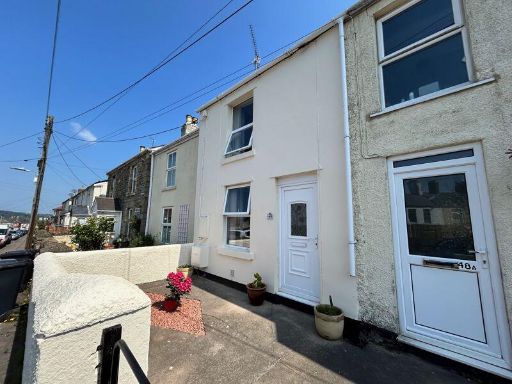 2 bedroom semi-detached house for sale in Abbey Street, Cinderford, GL14 — £195,000 • 2 bed • 1 bath • 841 ft²
2 bedroom semi-detached house for sale in Abbey Street, Cinderford, GL14 — £195,000 • 2 bed • 1 bath • 841 ft²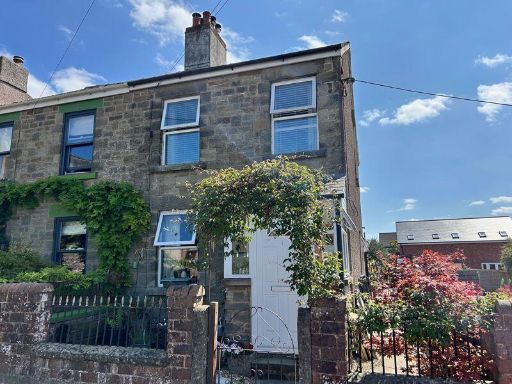 3 bedroom end of terrace house for sale in Flaxley Street, Cinderford, GL14 — £265,000 • 3 bed • 1 bath • 1077 ft²
3 bedroom end of terrace house for sale in Flaxley Street, Cinderford, GL14 — £265,000 • 3 bed • 1 bath • 1077 ft²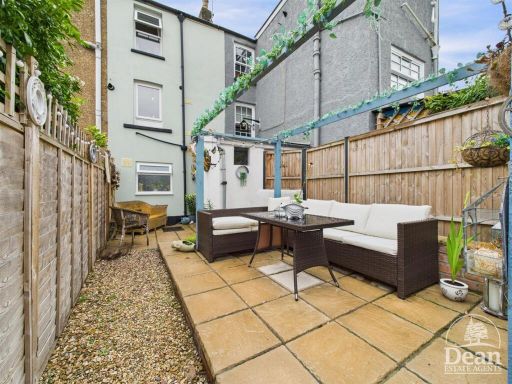 2 bedroom terraced house for sale in Belle Vue Road, Cinderford, GL14 — £179,995 • 2 bed • 1 bath • 602 ft²
2 bedroom terraced house for sale in Belle Vue Road, Cinderford, GL14 — £179,995 • 2 bed • 1 bath • 602 ft²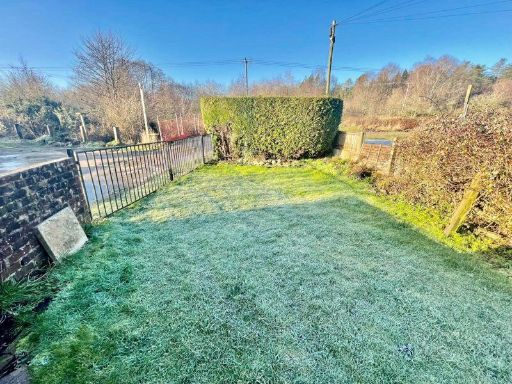 2 bedroom terraced house for sale in Steam Mills, Cinderford, GL14 — £175,000 • 2 bed • 1 bath • 985 ft²
2 bedroom terraced house for sale in Steam Mills, Cinderford, GL14 — £175,000 • 2 bed • 1 bath • 985 ft²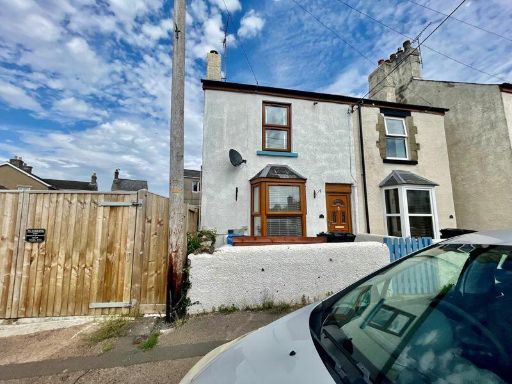 2 bedroom semi-detached house for sale in Stockwell Green, Cinderford, GL14 — £157,500 • 2 bed • 1 bath • 636 ft²
2 bedroom semi-detached house for sale in Stockwell Green, Cinderford, GL14 — £157,500 • 2 bed • 1 bath • 636 ft²