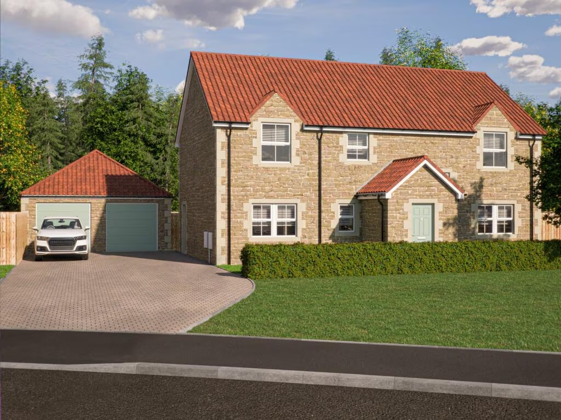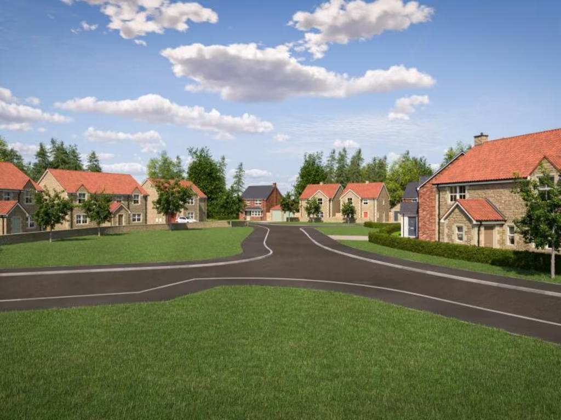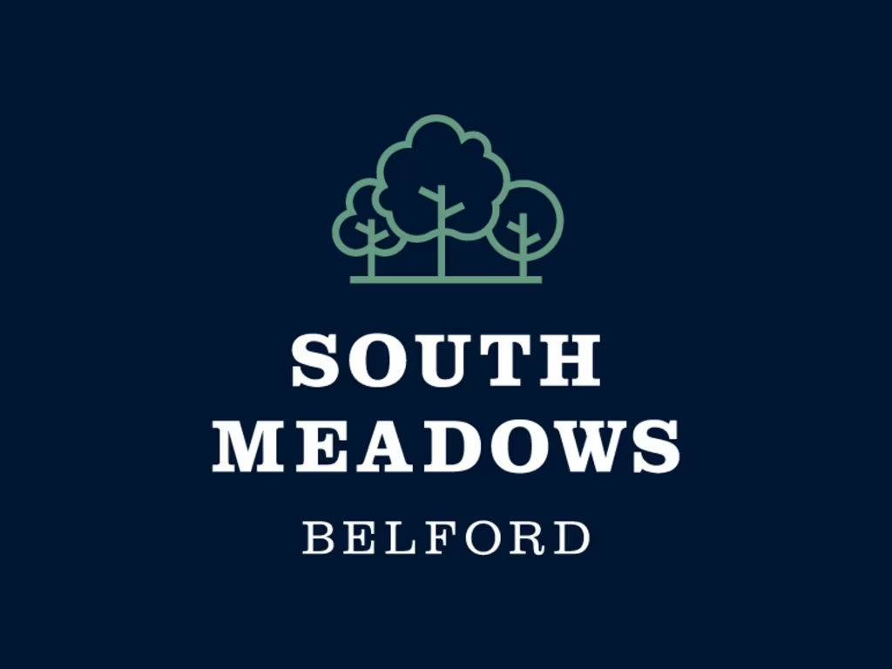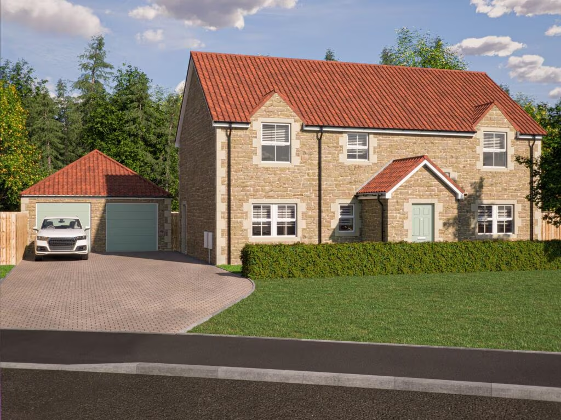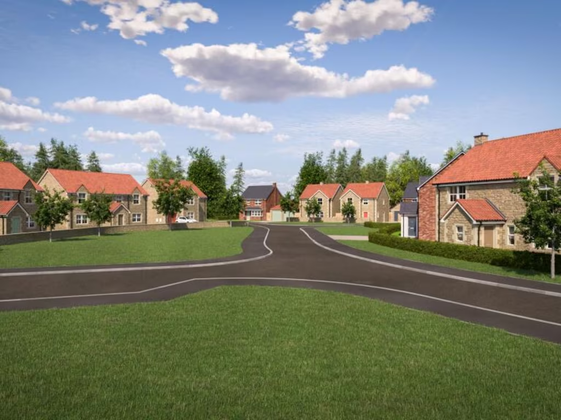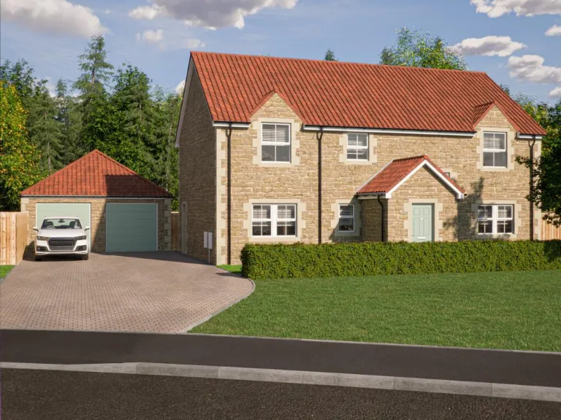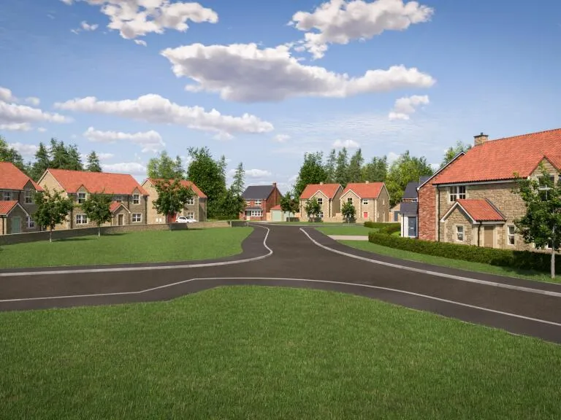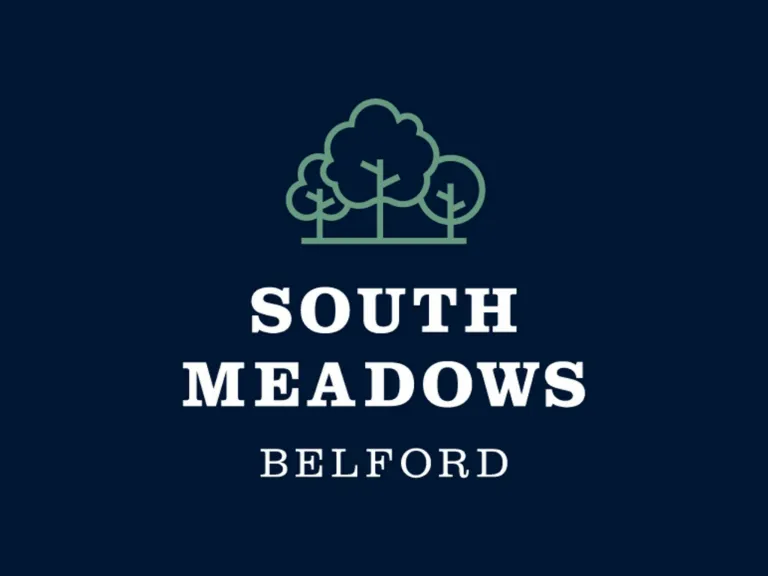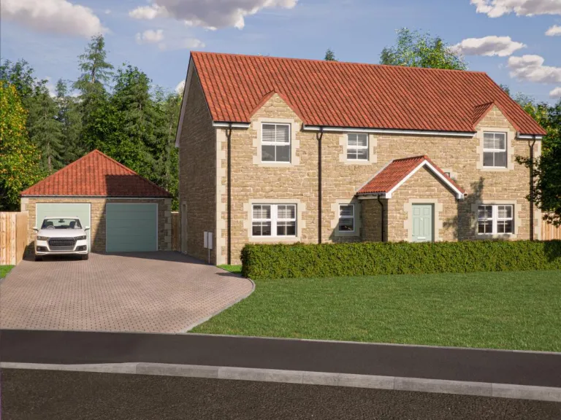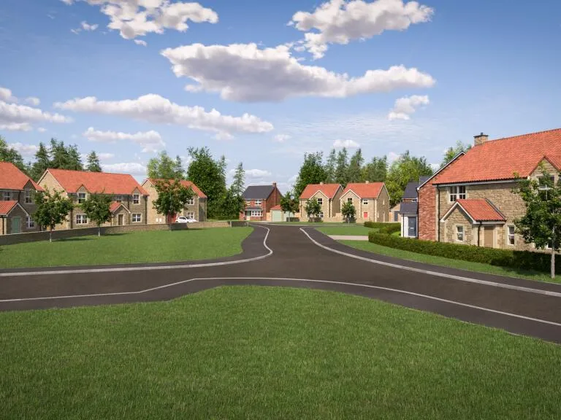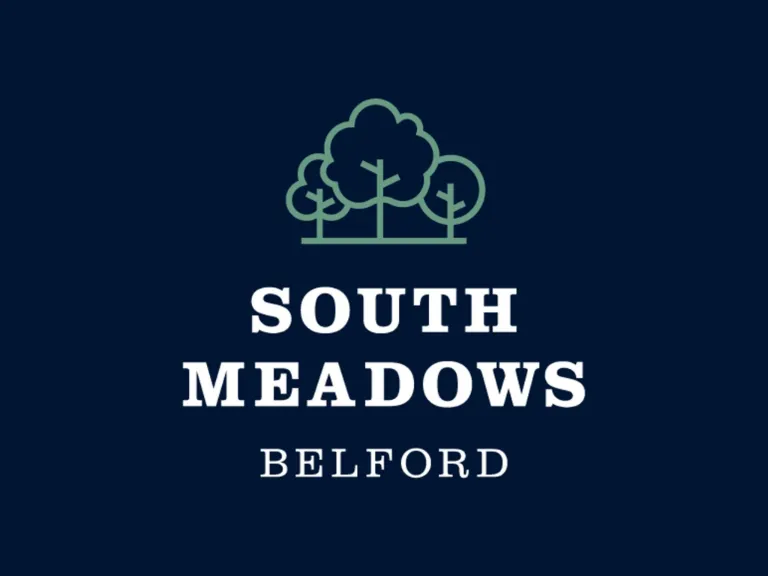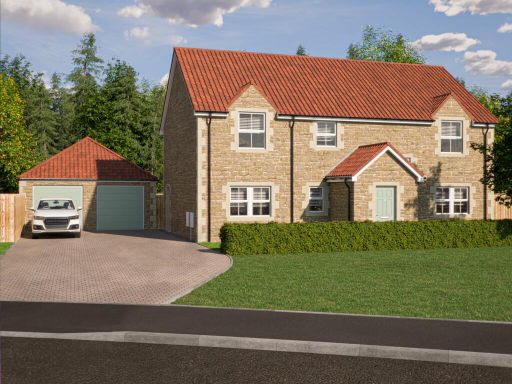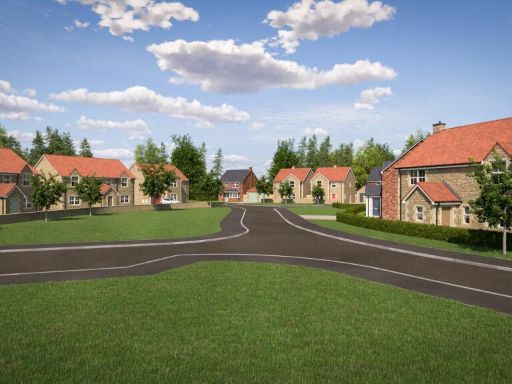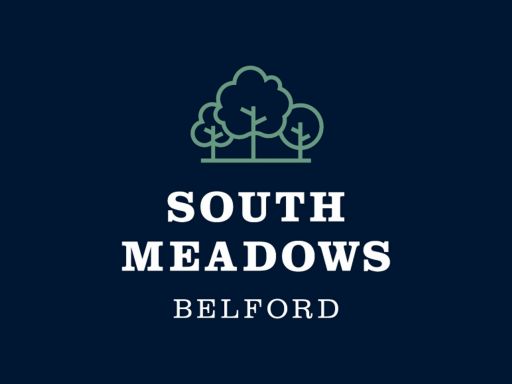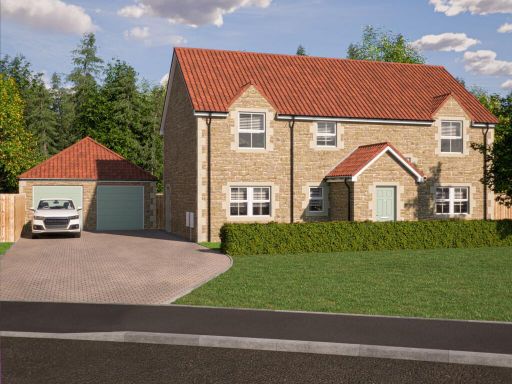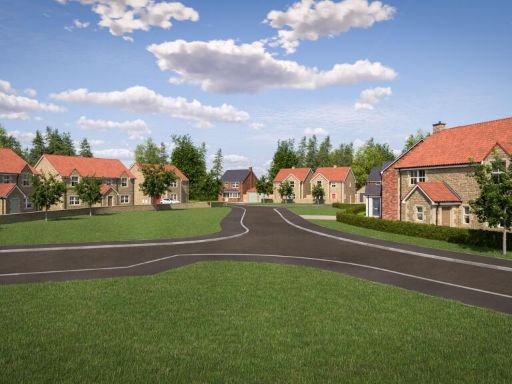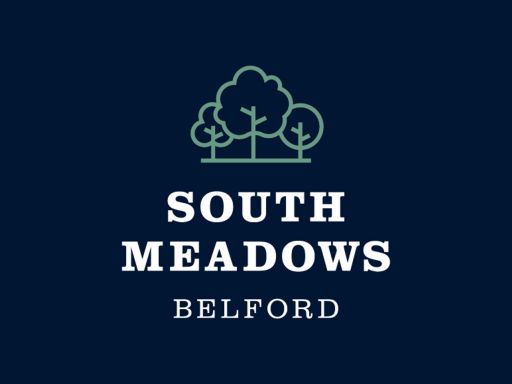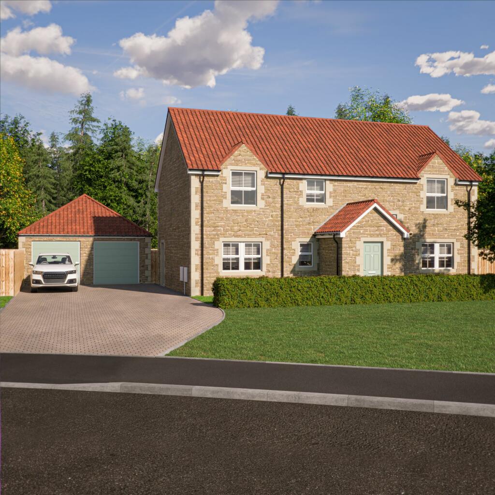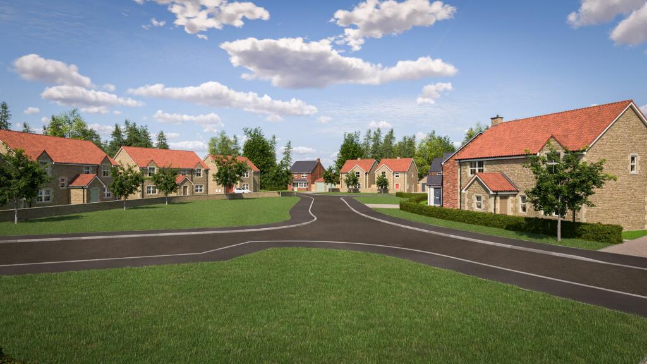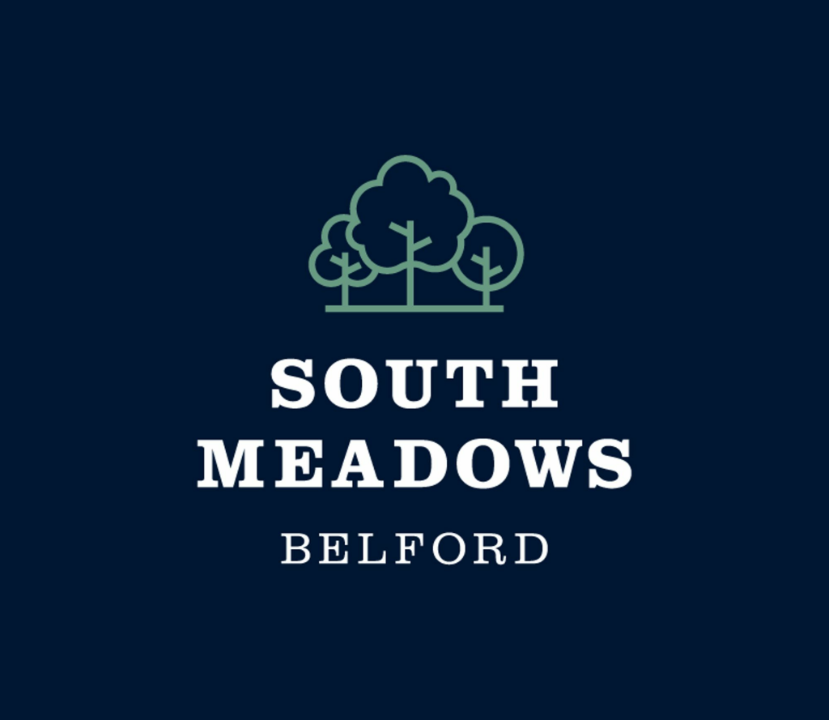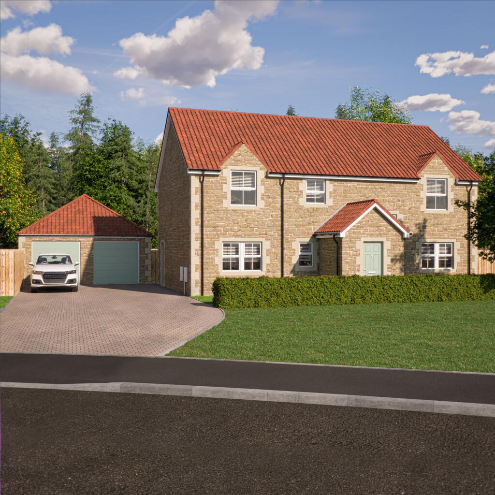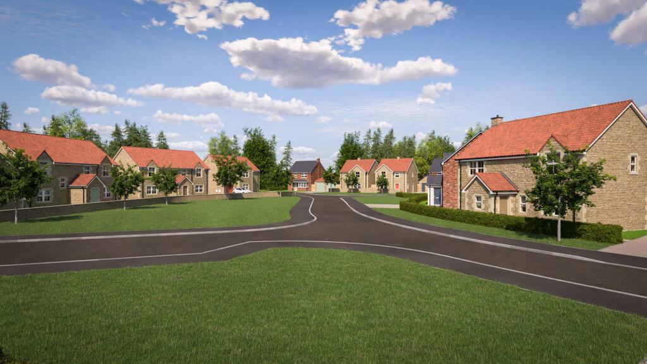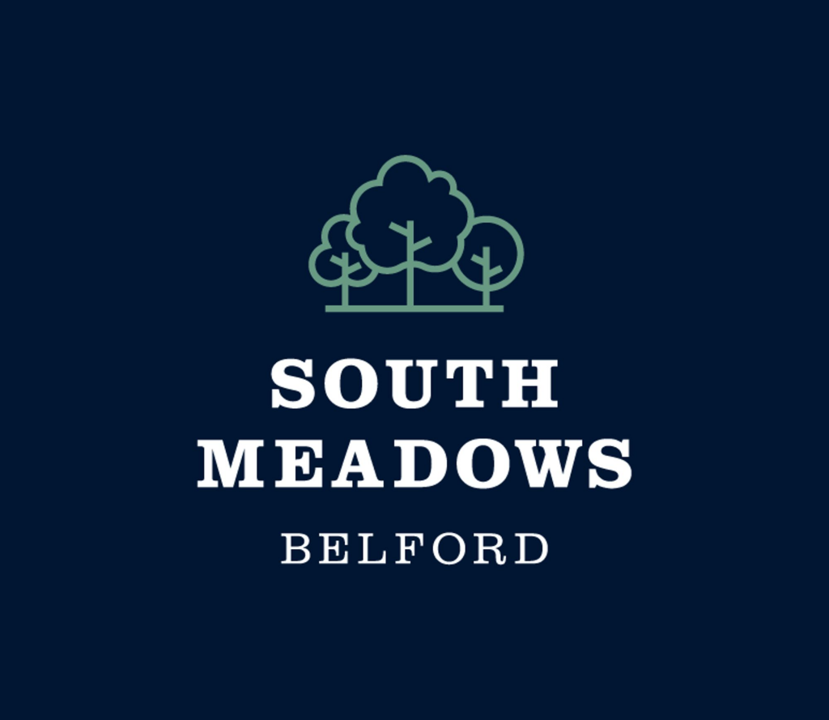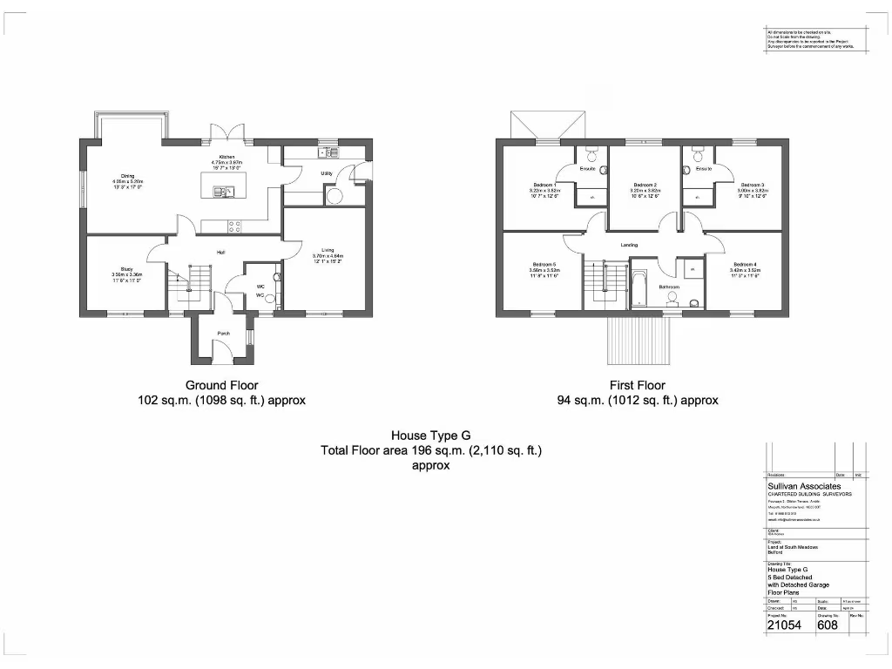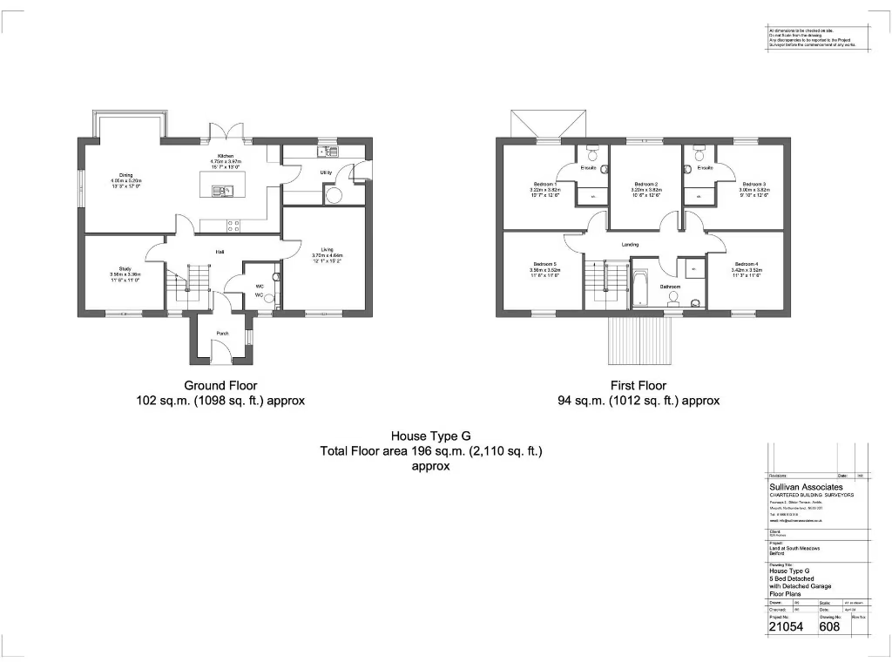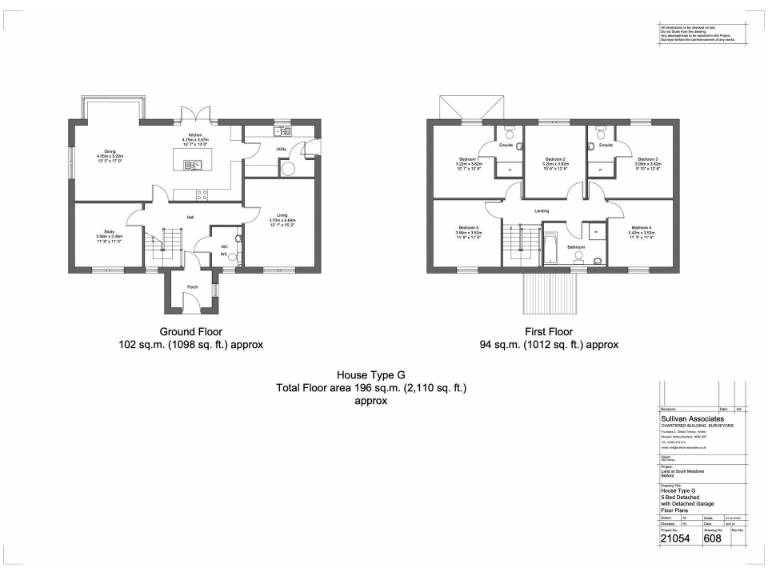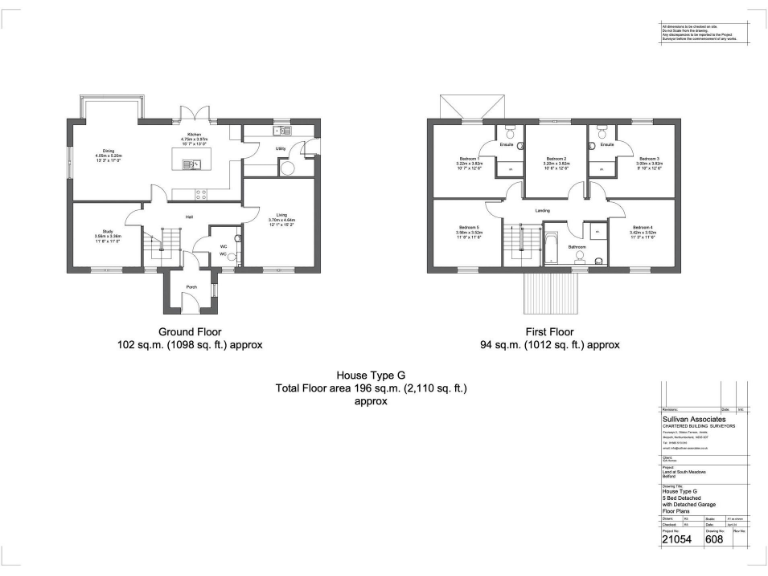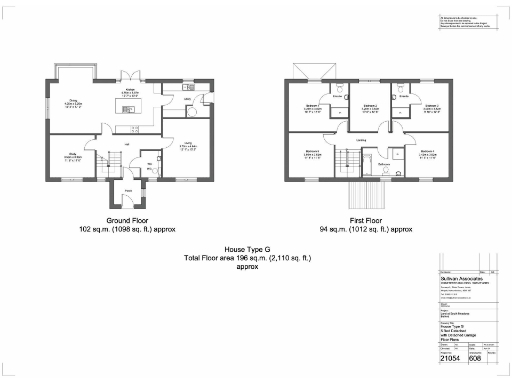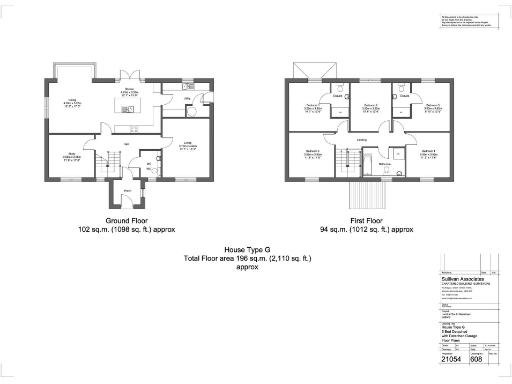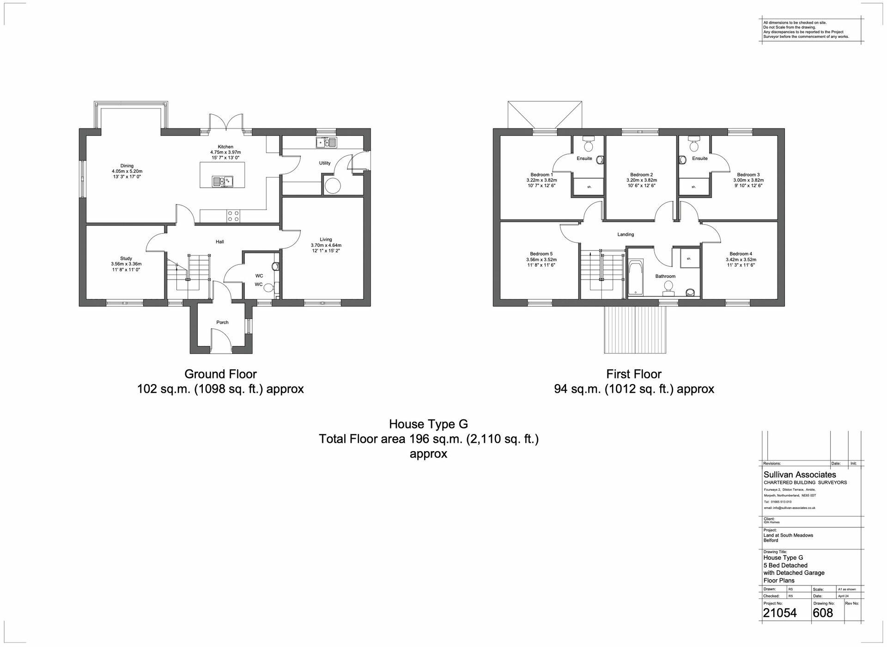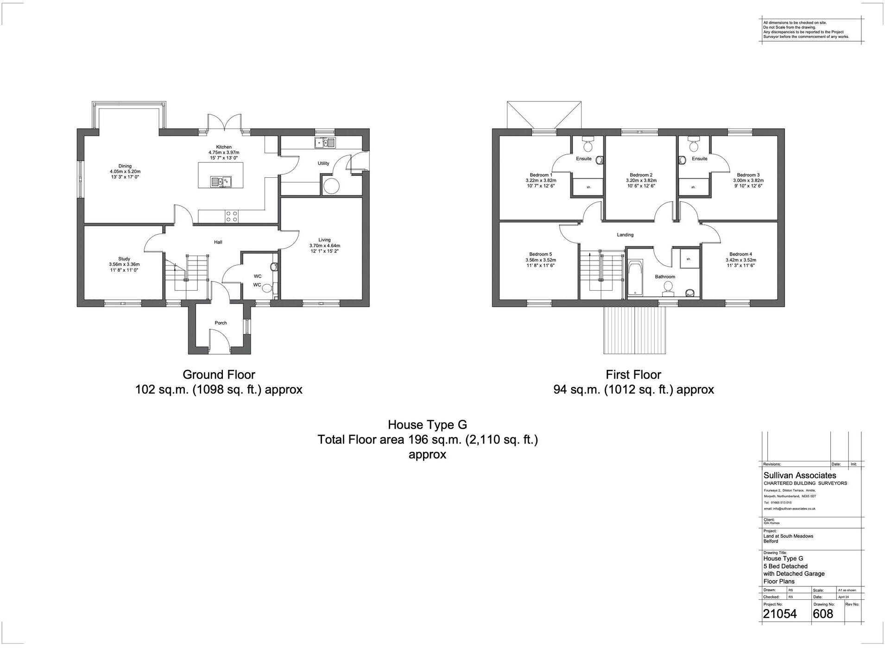Summary - South Meadows South Meadows South Meadows South Meadows South Meadows, South Road, NE70 NE70 7DP
5 bed 3 bath Detached
Energy-efficient new home on a sizable rural plot near village amenities.
- Five bedrooms, two with en suite bathrooms
- Detached double garage and driveway parking
- Underfloor heating to ground floor
- Solar panels with 5kW battery and heat pump
- Flooring included throughout for immediate occupation
- Very large plot with countryside outlook
- New build freehold; multi-storey family layout
- Medium flood risk; insurance and mitigation advised
Built as Plot 3 in the South Meadows development, this new five-bedroom detached home sits on a very large plot at the edge of Belford, combining generous family space with countryside outlooks. The ground floor offers underfloor heating, a practical entrance hall with WC, separate living room, study, kitchen/dining area, utility and included flooring throughout for an immediate, low-maintenance finish. Two bedrooms have en suite bathrooms and there is a family bathroom fitted with Villeroy & Boch sanitaryware.
The house benefits from modern, energy-focused systems: an air source heat pump, rooftop solar panels and a 5kW battery storage unit to reduce running costs. A detached double garage and driveway provide secure parking and storage, while excellent mobile signal and fast broadband suit remote working and streaming. Local amenities, Belford Primary School and nearby high schools are within easy reach, making this suitable for families wanting village life with practical transport links.
Buyers should note the property lies in a small town/town-fringe location with average local crime levels, and it is in an area recorded as having a medium flooding risk — appropriate insurance and flood-mitigation awareness will be required. The home is offered as a new build freehold with multi-storey layout; those seeking a secluded rural estate should be aware this is part of a small modern development rather than an isolated farmhouse.
This house will suit families looking for move-in-ready space, energy-efficient systems and a large garden for outdoor living. The combination of contemporary finishes, renewable-energy kit and a detached double garage represents a practical, long-term family home in a scenic Northumberland setting.
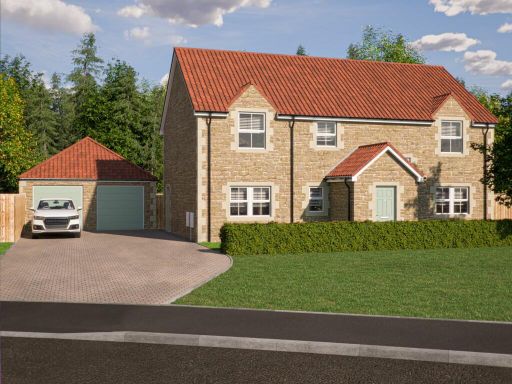 5 bedroom detached house for sale in South Meadows, South Road, NE70 — £605,000 • 5 bed • 3 bath • 2110 ft²
5 bedroom detached house for sale in South Meadows, South Road, NE70 — £605,000 • 5 bed • 3 bath • 2110 ft²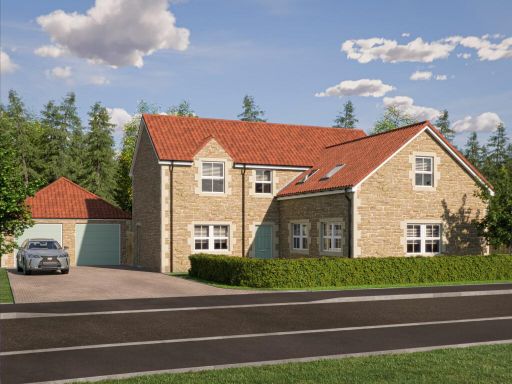 4 bedroom detached house for sale in South Meadows, South Rd, NE70 — £615,000 • 4 bed • 3 bath • 2120 ft²
4 bedroom detached house for sale in South Meadows, South Rd, NE70 — £615,000 • 4 bed • 3 bath • 2120 ft²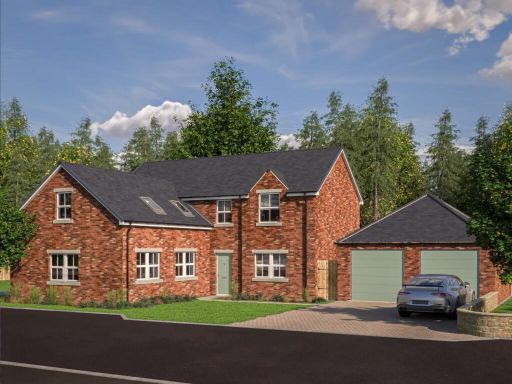 4 bedroom detached house for sale in South Meadows, Belford, NE70 — £615,000 • 4 bed • 3 bath • 2120 ft²
4 bedroom detached house for sale in South Meadows, Belford, NE70 — £615,000 • 4 bed • 3 bath • 2120 ft²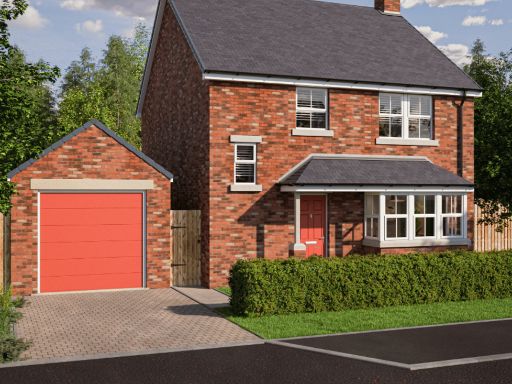 3 bedroom detached house for sale in South Meadows, South Rd, NE70 — £380,000 • 3 bed • 1 bath • 1130 ft²
3 bedroom detached house for sale in South Meadows, South Rd, NE70 — £380,000 • 3 bed • 1 bath • 1130 ft²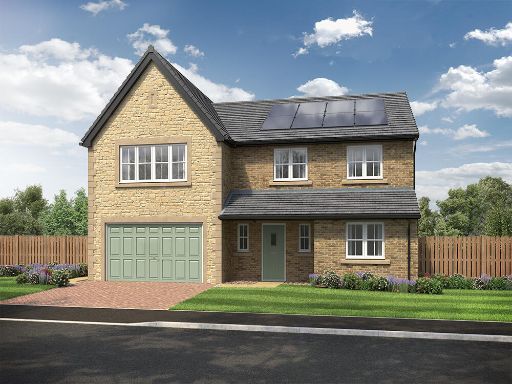 5 bedroom detached house for sale in Alnmouth Road,
Alnwick,
NE662QH, NE66 — £514,995 • 5 bed • 1 bath • 754 ft²
5 bedroom detached house for sale in Alnmouth Road,
Alnwick,
NE662QH, NE66 — £514,995 • 5 bed • 1 bath • 754 ft²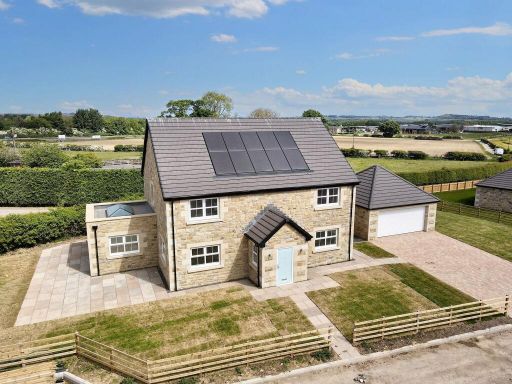 4 bedroom detached house for sale in Maple Drive, Alnwick, NE66 — £650,000 • 4 bed • 2 bath • 1990 ft²
4 bedroom detached house for sale in Maple Drive, Alnwick, NE66 — £650,000 • 4 bed • 2 bath • 1990 ft²