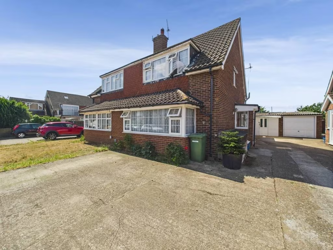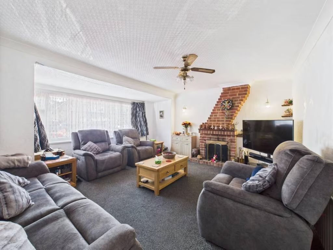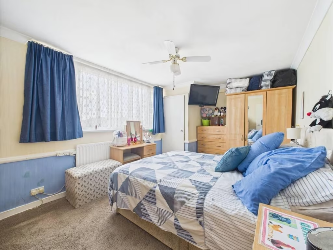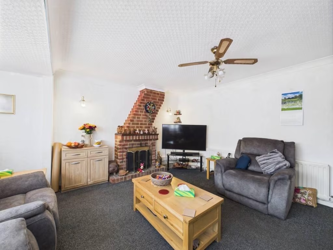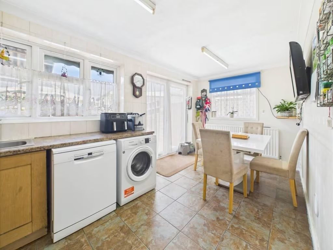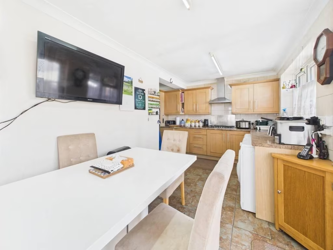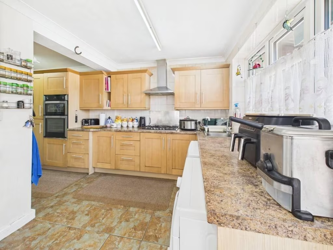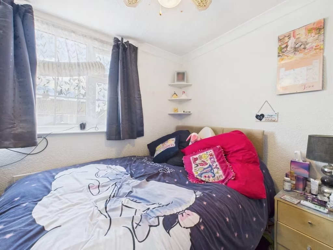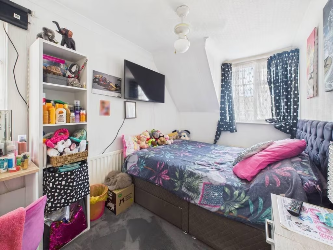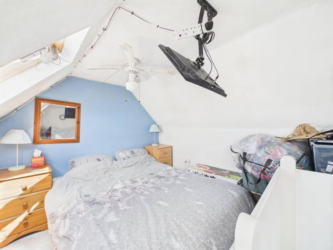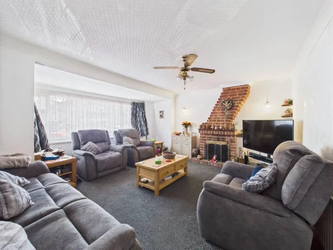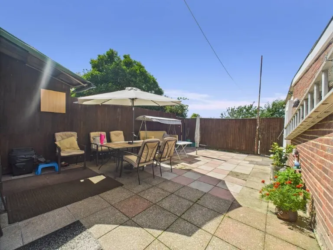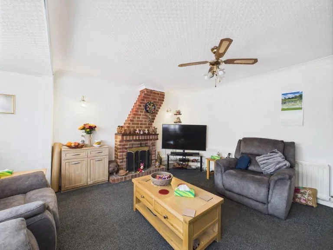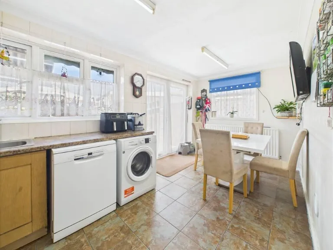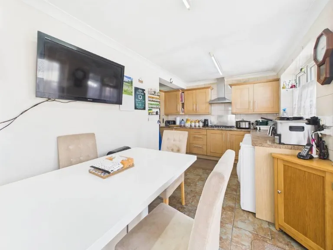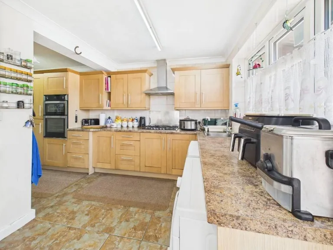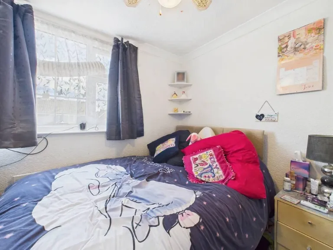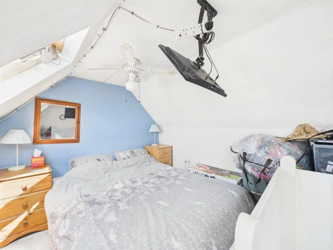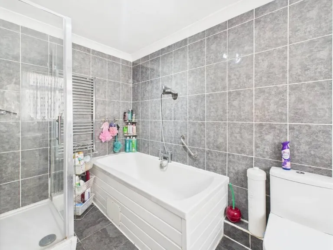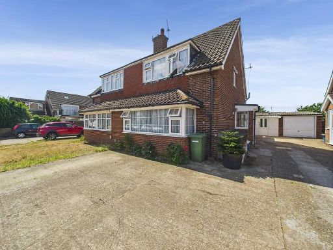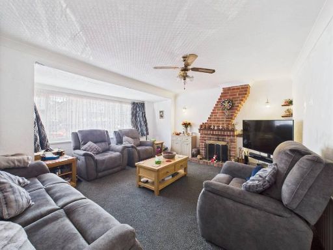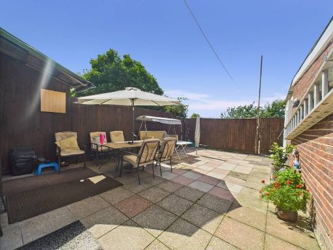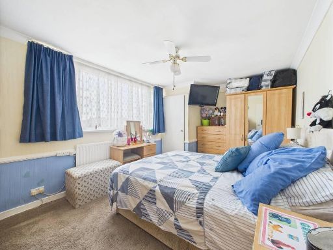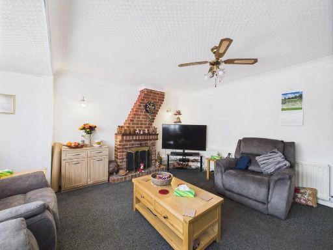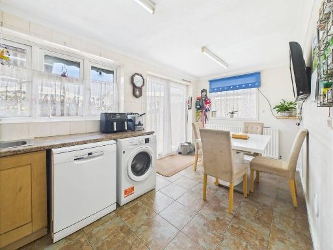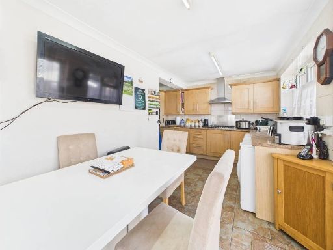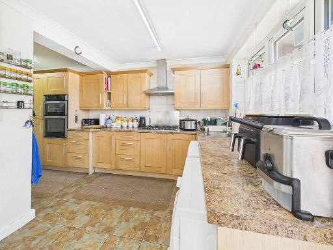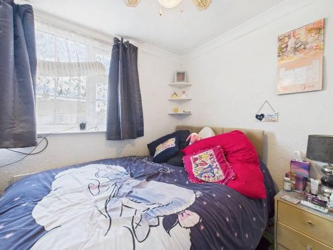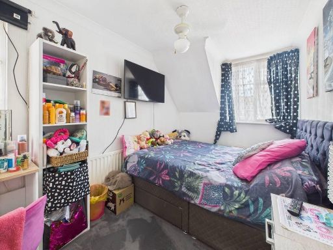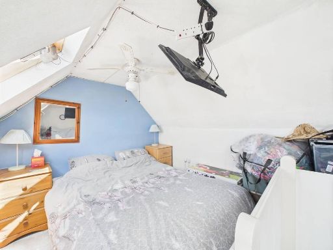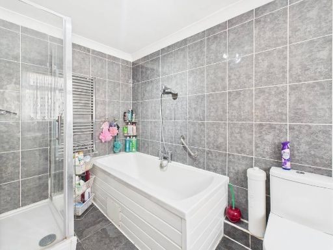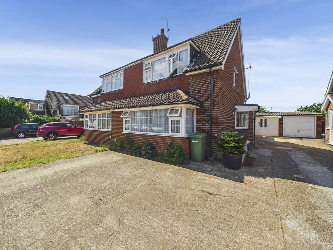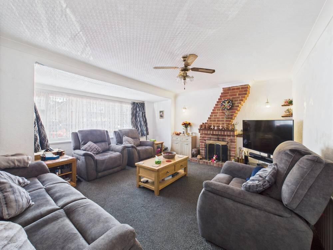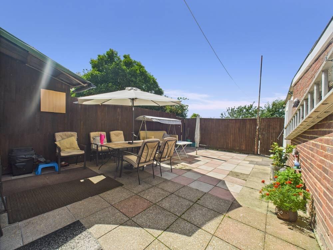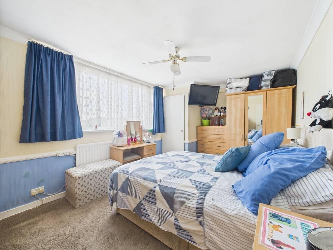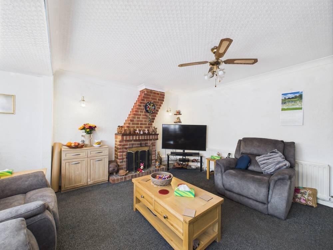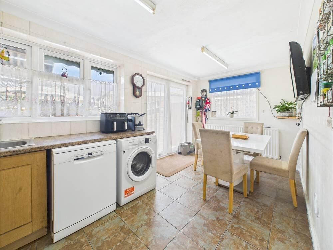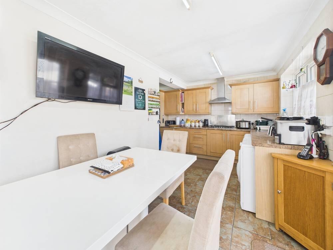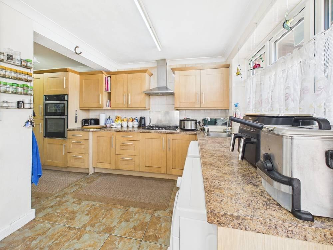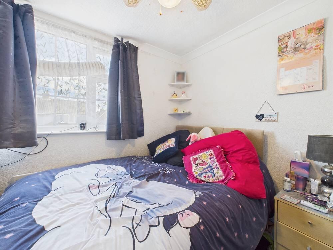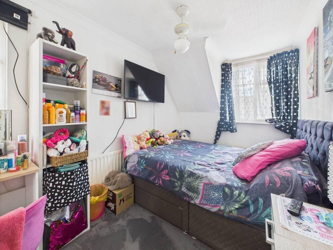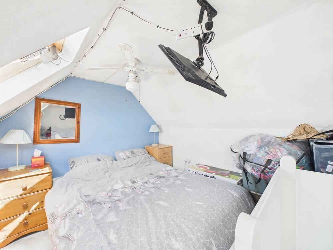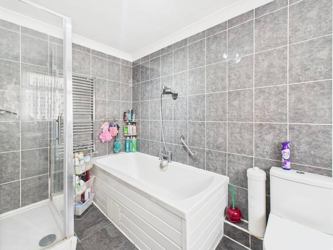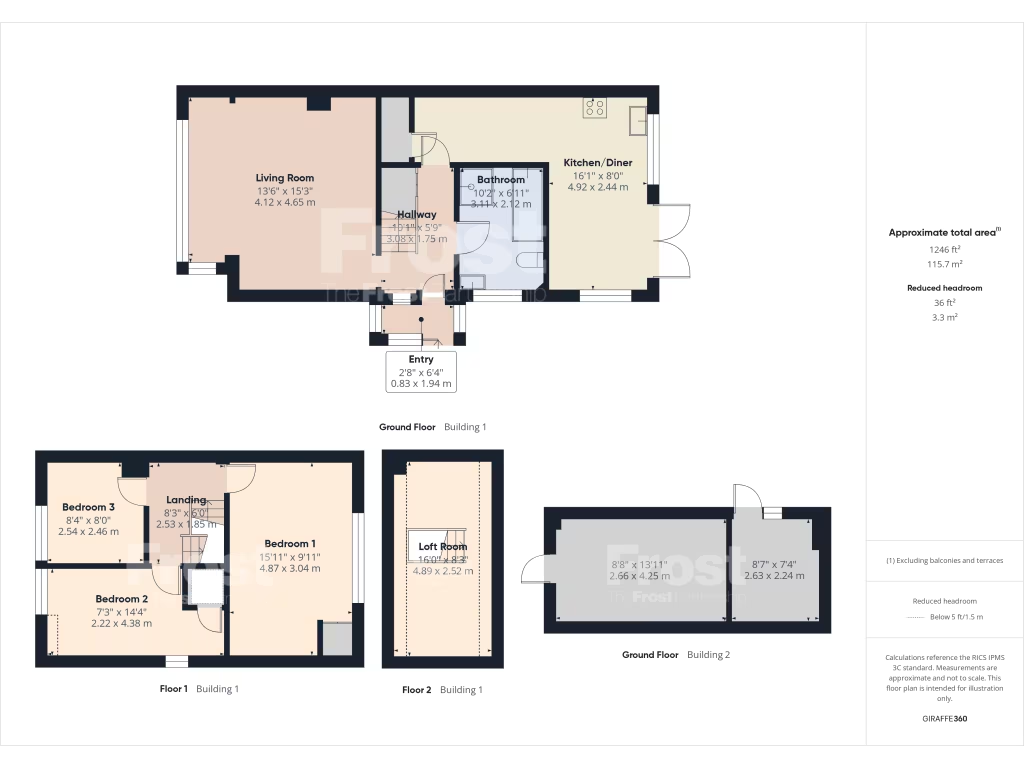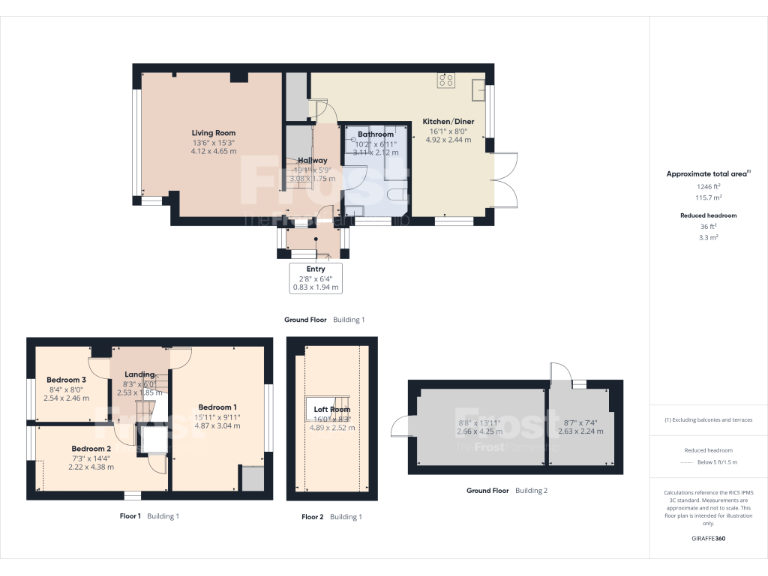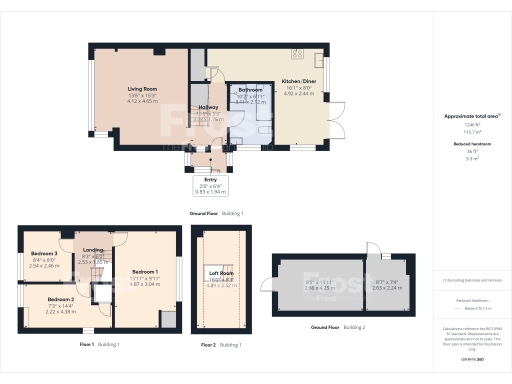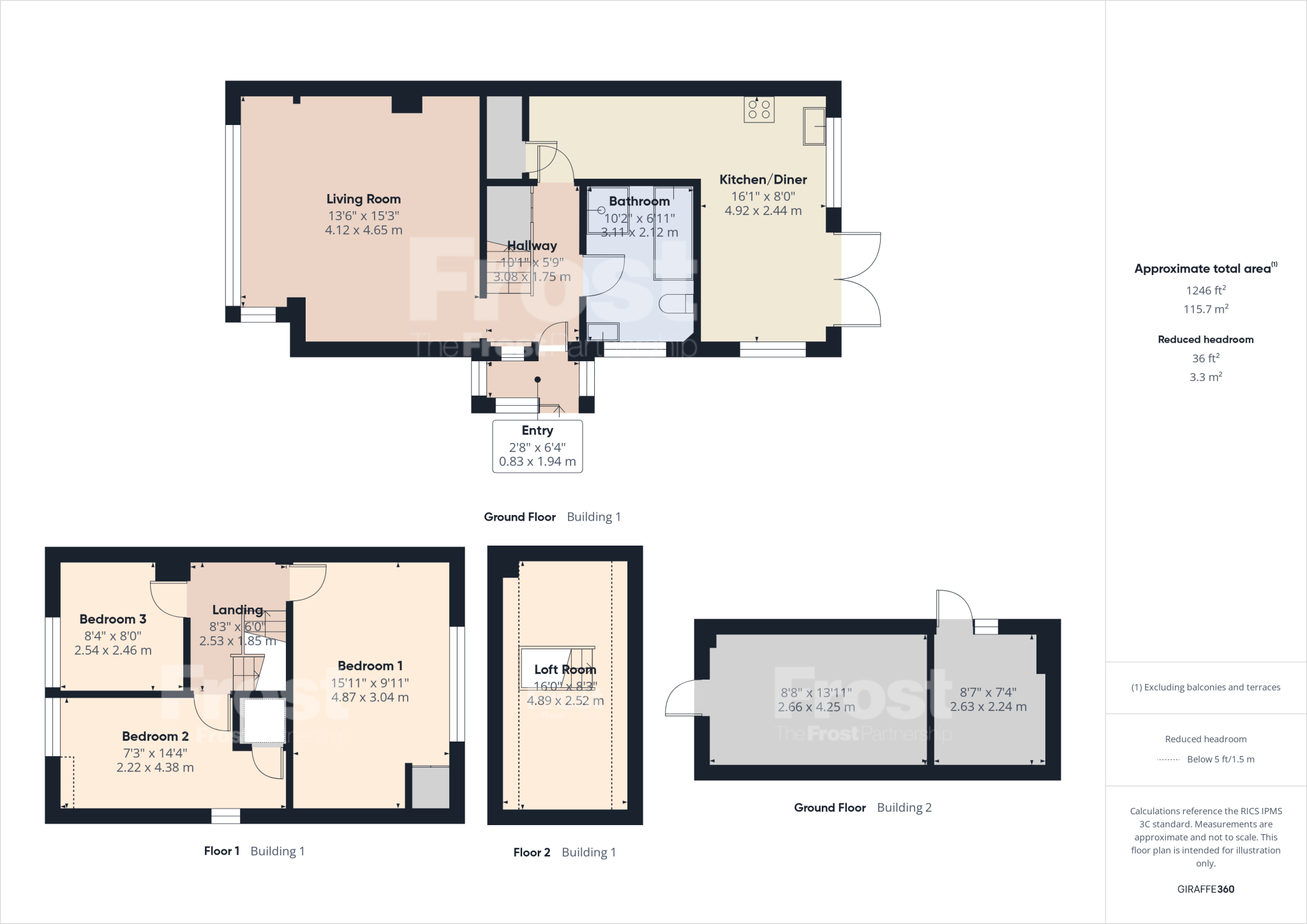Summary - 2, Osborne Close, FELTHAM TW13 6SR
3 bed 1 bath Semi-Detached
Versatile family layout with garage and garden backing onto allotments.
Three bedrooms plus converted loft room with Velux windows
Set at the end of a quiet cul-de-sac, this three-bedroom semi-detached house offers adaptable living across two main storeys plus a converted loft. The extended kitchen/diner opens onto a low-maintenance rear garden and gives direct access to a detached garage and off-street parking—practical for family life and weekend projects. The property benefits from a bright front living room and a large principal bedroom with an en-suite cloakroom, while the loft room with Velux windows adds flexible workspace or occasional guest accommodation.
There is a contemporary four-piece bathroom on the ground floor and an additional toilet upstairs, so the layout suits families who need practical bathroom provision. The house is freehold, with mains gas central heating, double glazing and fast broadband and mobile signal—useful for working from home and connectivity.
Buyers should note some dated internal features, notably a 1970s-style living room fireplace and general post-war finishes that will suit those wanting to update. The EPC is rated D and the property sits in Council Tax Band D, which prospective purchasers should factor into running costs. The plot is relatively small but benefits from privacy, backing onto allotments rather than neighbouring gardens.
This home is well-suited to families seeking a spacious, versatile property in a residential neighbourhood close to good primary and secondary schools. It presents clear scope for cosmetic improvement or a targeted refurbishment to increase comfort and value.
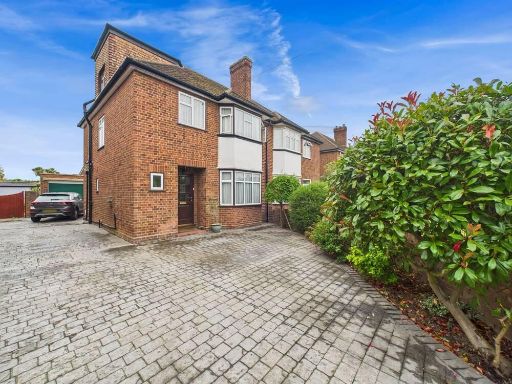 4 bedroom semi-detached house for sale in Lebanon Avenue, Hanworth, Middlesex, TW13 — £550,000 • 4 bed • 2 bath • 1262 ft²
4 bedroom semi-detached house for sale in Lebanon Avenue, Hanworth, Middlesex, TW13 — £550,000 • 4 bed • 2 bath • 1262 ft²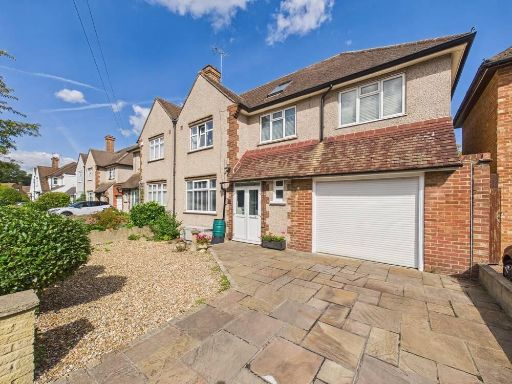 5 bedroom semi-detached house for sale in Queens Avenue, Feltham, Middlesex, TW13 — £825,000 • 5 bed • 2 bath • 1442 ft²
5 bedroom semi-detached house for sale in Queens Avenue, Feltham, Middlesex, TW13 — £825,000 • 5 bed • 2 bath • 1442 ft²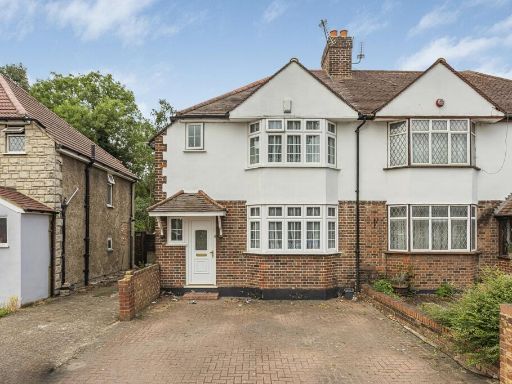 3 bedroom semi-detached house for sale in Hounslow Road, Hanworth, Feltham, TW13 — £550,000 • 3 bed • 2 bath • 1011 ft²
3 bedroom semi-detached house for sale in Hounslow Road, Hanworth, Feltham, TW13 — £550,000 • 3 bed • 2 bath • 1011 ft²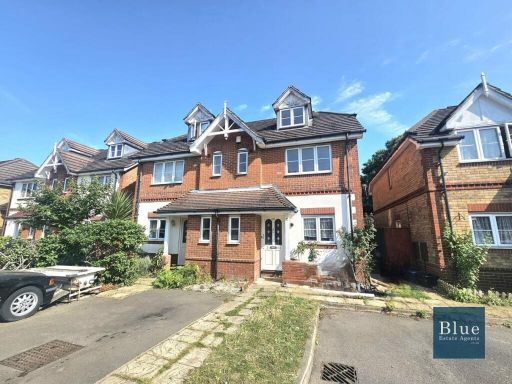 4 bedroom semi-detached house for sale in Shelburne Drive, Whitton, Hounslow, TW4 — £610,000 • 4 bed • 2 bath • 980 ft²
4 bedroom semi-detached house for sale in Shelburne Drive, Whitton, Hounslow, TW4 — £610,000 • 4 bed • 2 bath • 980 ft²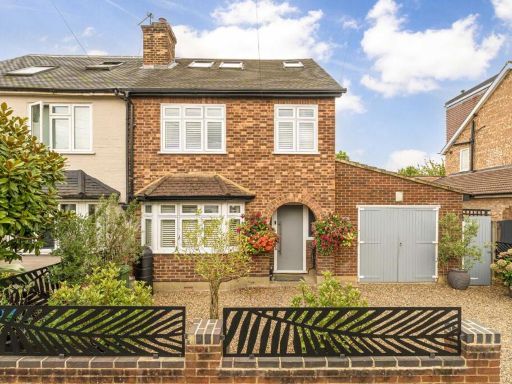 4 bedroom house for sale in South Road, Hampton, TW12 — £1,095,000 • 4 bed • 2 bath • 1468 ft²
4 bedroom house for sale in South Road, Hampton, TW12 — £1,095,000 • 4 bed • 2 bath • 1468 ft²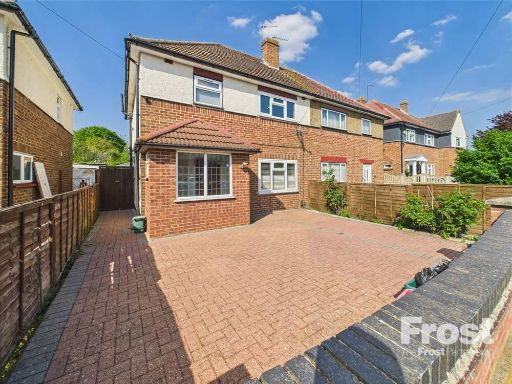 4 bedroom semi-detached house for sale in Dudley Road, Feltham, Middlesex, TW14 — £575,000 • 4 bed • 2 bath • 1223 ft²
4 bedroom semi-detached house for sale in Dudley Road, Feltham, Middlesex, TW14 — £575,000 • 4 bed • 2 bath • 1223 ft²