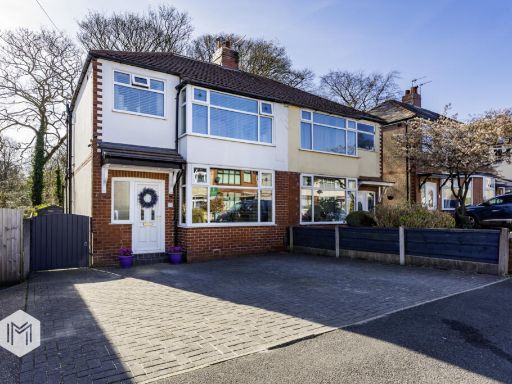Summary - 28 KENWOOD ROAD BOLTON BL1 6NA
3 bed 1 bath Semi-Detached
Spacious three-bed family house near parks and schools, with generous driveway and private garden.
South-facing rear garden, not overlooked
Driveway with space for at least two large vehicles
Two reception rooms plus loft room for storage or workspace
Chain free and ready to move into
Leasehold tenure — buyer to check terms
Built 1930–1949; cavity walls assumed uninsulated
Loft accessed by ladder, not a fixed staircase
Single family bathroom only
Set on a quiet cul-de-sac just a short walk from Moss Bank Park, this three-bedroom semi-detached home suits growing families seeking space and convenience. The layout includes two reception rooms, a well-equipped kitchen, and a usable loft room — ideal for storage or a home workspace. A south-facing, not-overlooked rear garden and a wide driveway for two large vehicles add practical outdoor living and parking.
The house is offered chain free and largely ready to move into, with double glazing (fitted before 2002) and gas central heating via boiler and radiators. The bright bay-fronted rooms and bi-fold doors between receptions create flexible family living and good natural light. Local schools, parks and village amenities are all within a ten-minute walk, and bus routes on the road make commuting straightforward.
Notable factual points: the property is leasehold and was built circa 1930–1949 with cavity walls that appear to lack insulation. The loft room is reached by a ladder rather than a fixed staircase, limiting full-time use unless adapted. There is a single family bathroom. These factors present clear targets if you want to improve energy performance or extend living space.
Overall, this is a substantial family home in a very low-crime, very affluent neighbourhood, offering immediate comfort and obvious potential to personalise — particularly if you plan insulation or to upgrade the loft access and bathroom to match modern family needs.
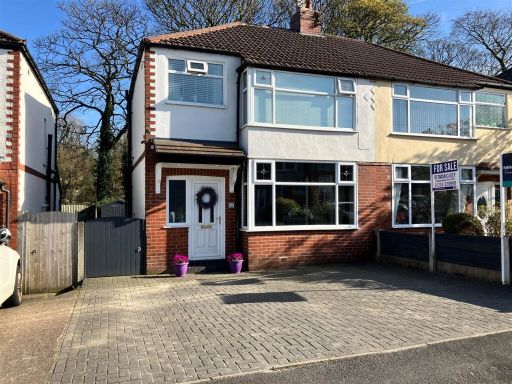 3 bedroom semi-detached house for sale in Kenwood Road, Smithills, Bolton, BL1 — £249,995 • 3 bed • 1 bath • 967 ft²
3 bedroom semi-detached house for sale in Kenwood Road, Smithills, Bolton, BL1 — £249,995 • 3 bed • 1 bath • 967 ft²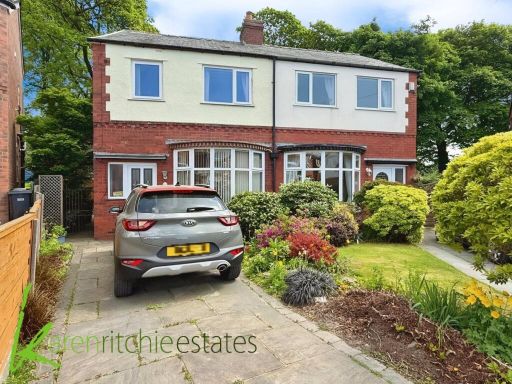 3 bedroom semi-detached house for sale in Bracondale Avenue, Bolton, BL1 — £229,950 • 3 bed • 1 bath • 829 ft²
3 bedroom semi-detached house for sale in Bracondale Avenue, Bolton, BL1 — £229,950 • 3 bed • 1 bath • 829 ft²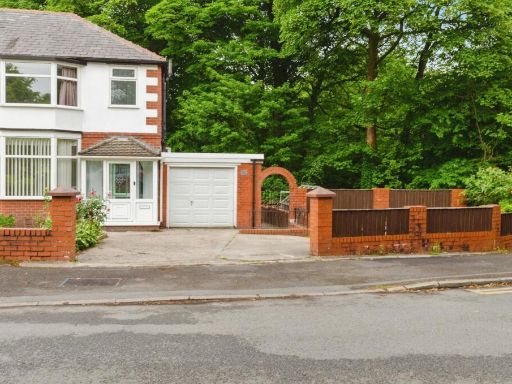 3 bedroom semi-detached house for sale in Moss Lane, Bolton, Greater Manchester, BL1 — £290,000 • 3 bed • 1 bath • 1044 ft²
3 bedroom semi-detached house for sale in Moss Lane, Bolton, Greater Manchester, BL1 — £290,000 • 3 bed • 1 bath • 1044 ft²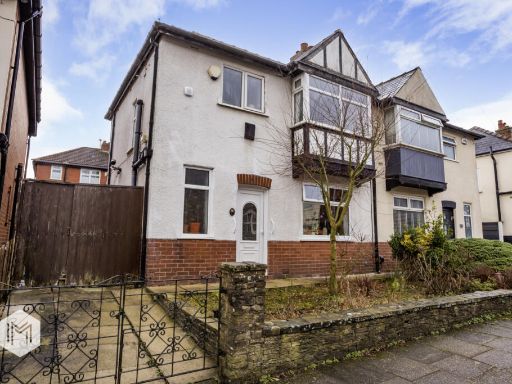 3 bedroom semi-detached house for sale in Hexham Avenue, Bolton, Greater Manchester, BL1 5PP, BL1 — £235,000 • 3 bed • 1 bath • 761 ft²
3 bedroom semi-detached house for sale in Hexham Avenue, Bolton, Greater Manchester, BL1 5PP, BL1 — £235,000 • 3 bed • 1 bath • 761 ft²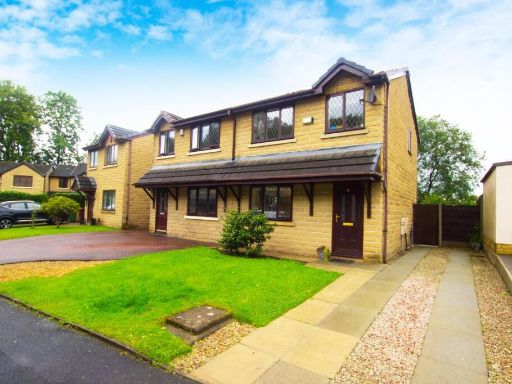 3 bedroom semi-detached house for sale in Hypatia Street, Bolton, BL2 — £220,000 • 3 bed • 1 bath • 731 ft²
3 bedroom semi-detached house for sale in Hypatia Street, Bolton, BL2 — £220,000 • 3 bed • 1 bath • 731 ft²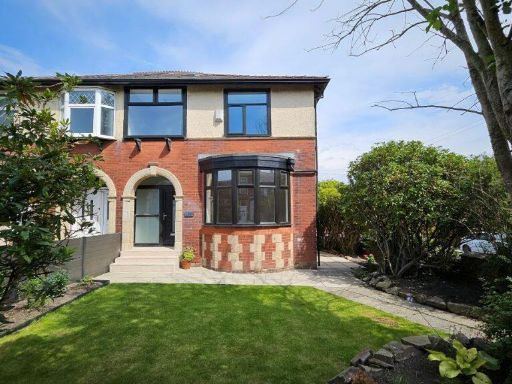 4 bedroom semi-detached house for sale in 634 Chorley Old Road, Bolton. BL1 6BH, BL1 — £350,000 • 4 bed • 2 bath
4 bedroom semi-detached house for sale in 634 Chorley Old Road, Bolton. BL1 6BH, BL1 — £350,000 • 4 bed • 2 bath













































