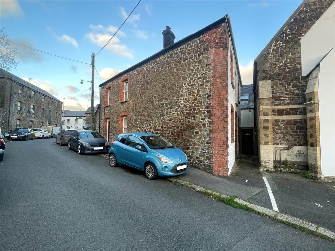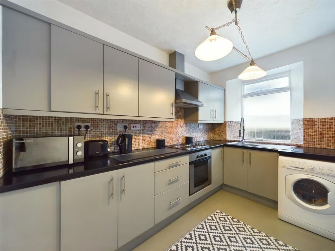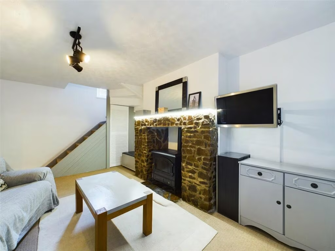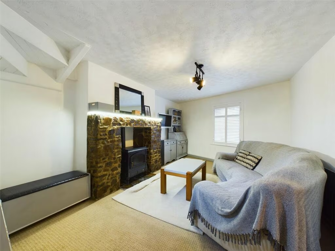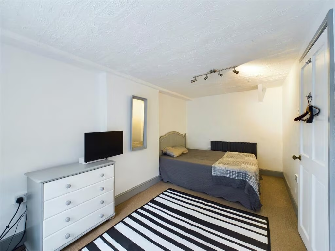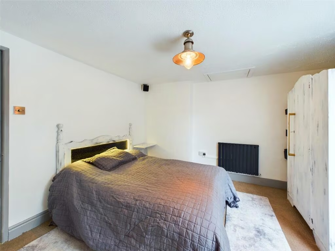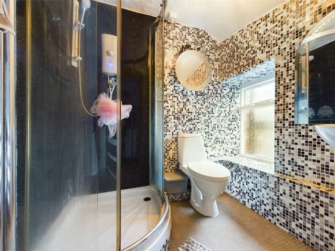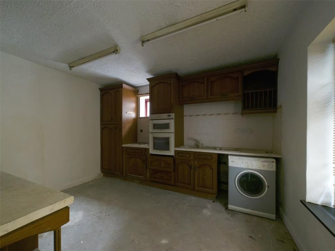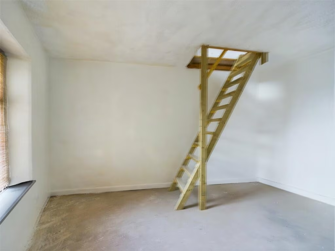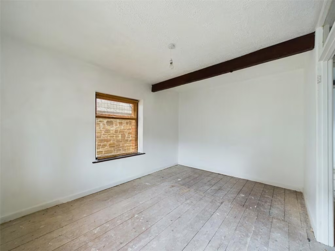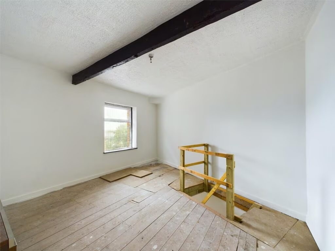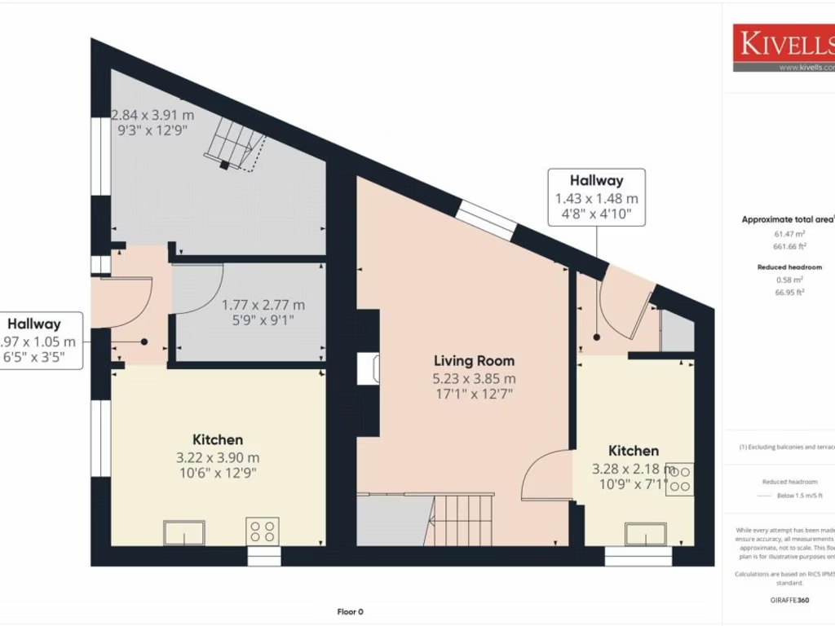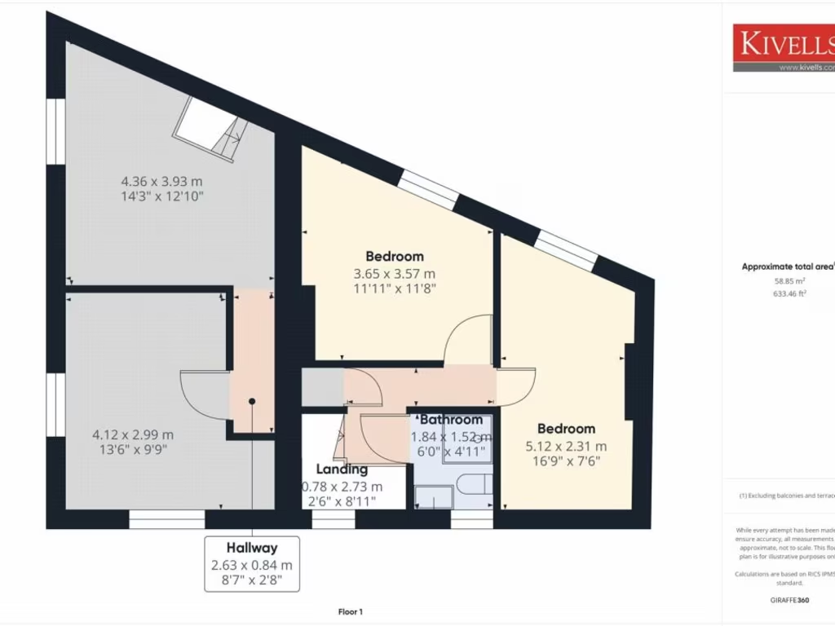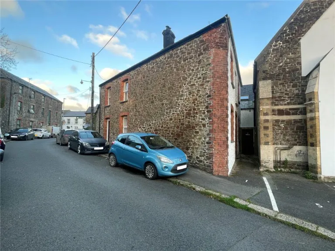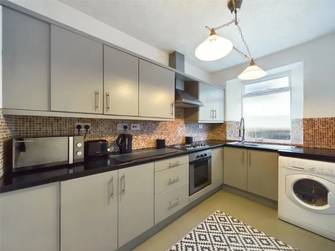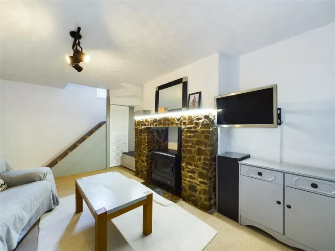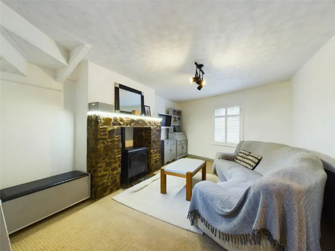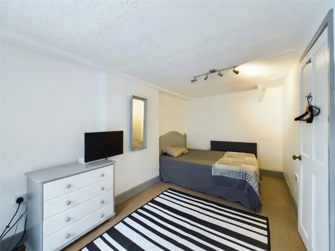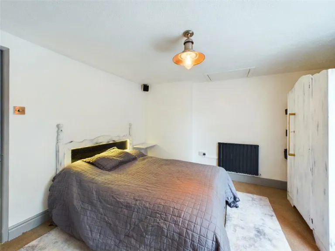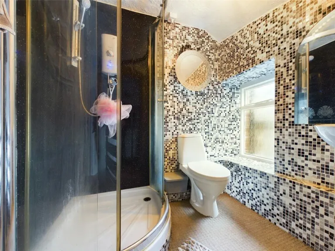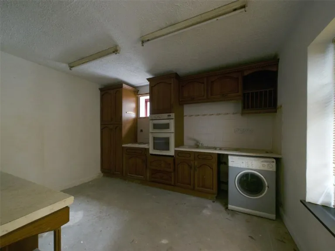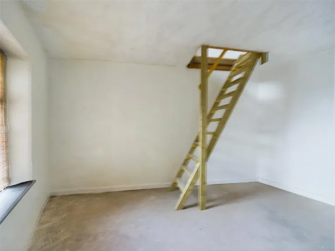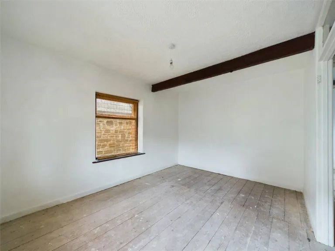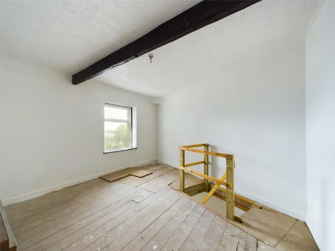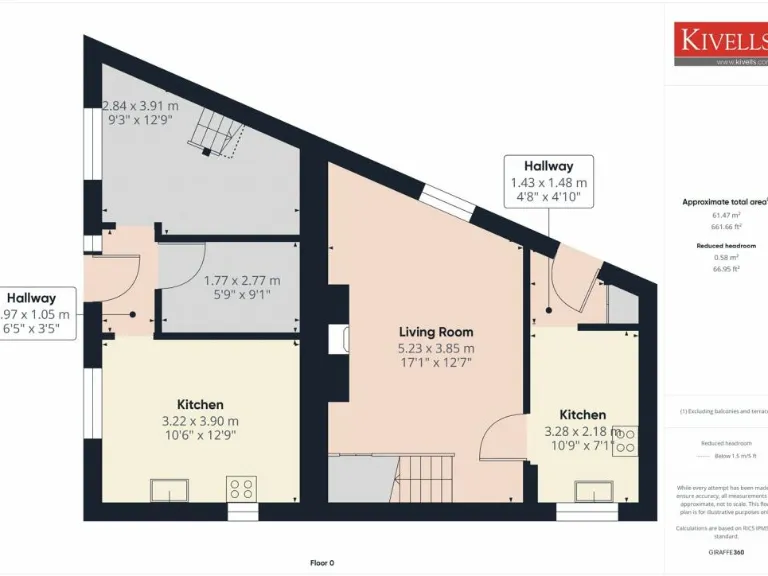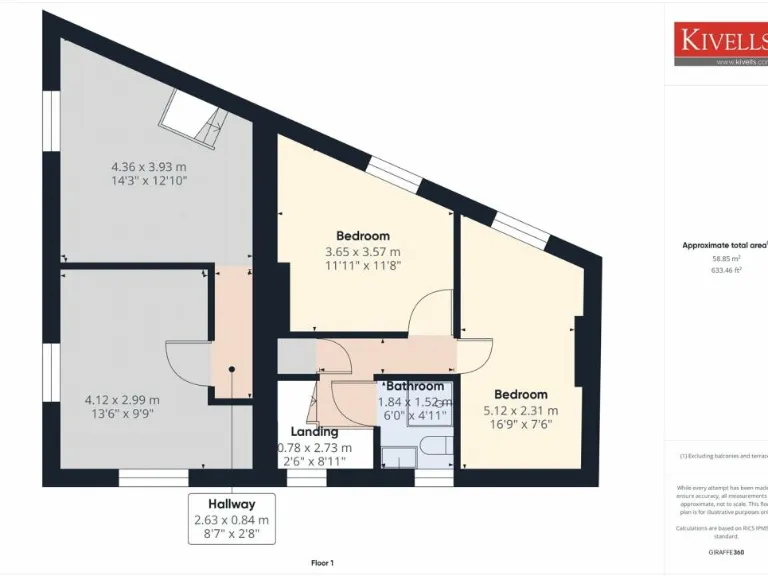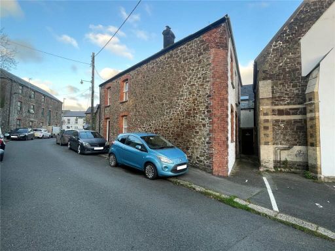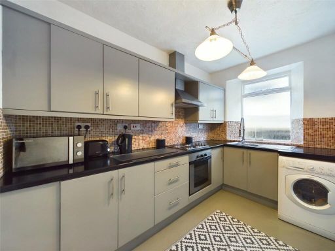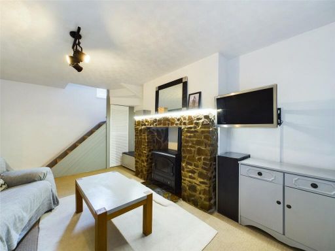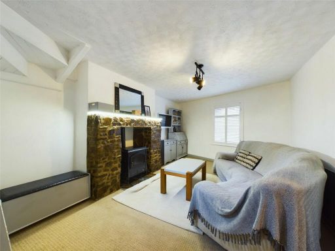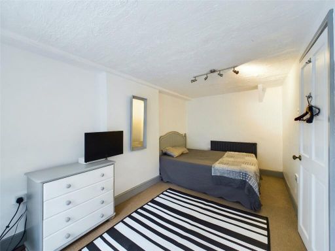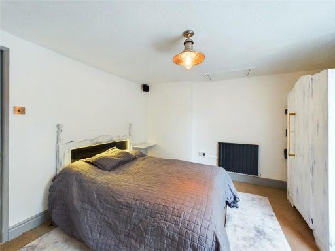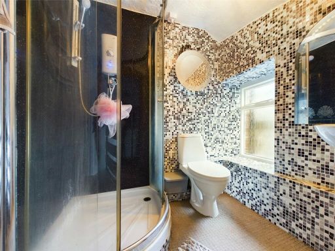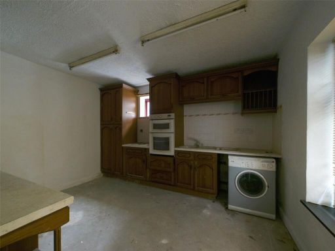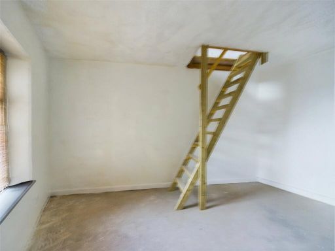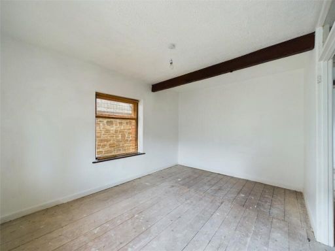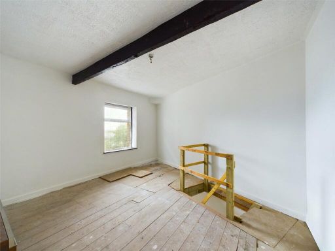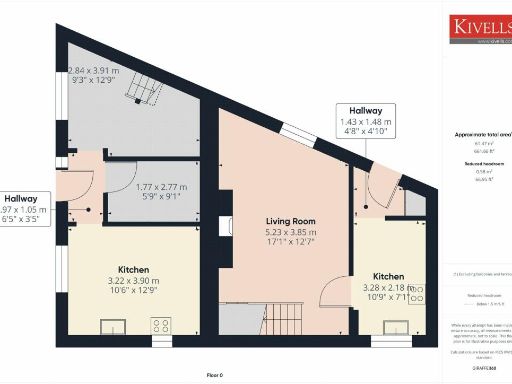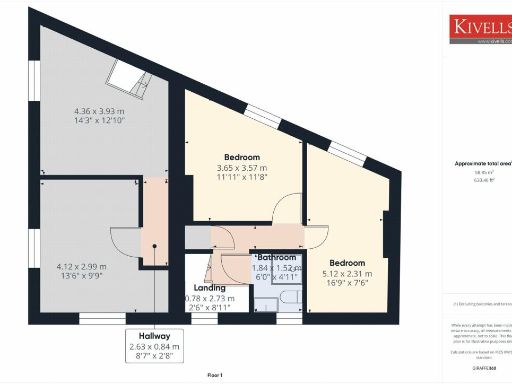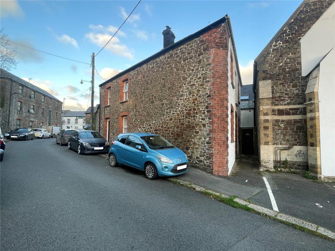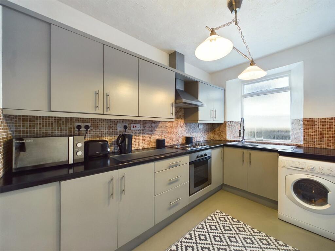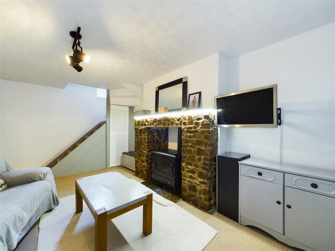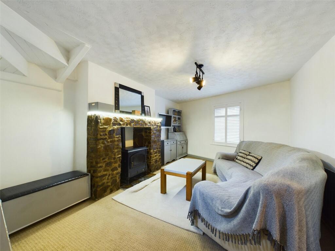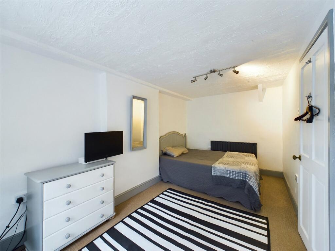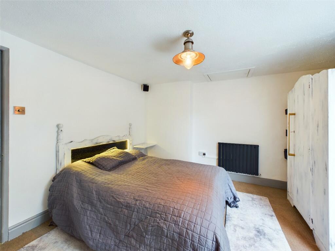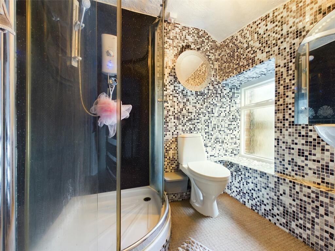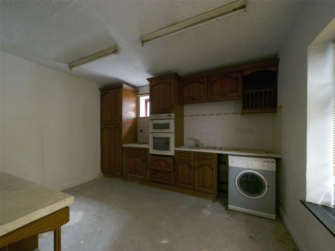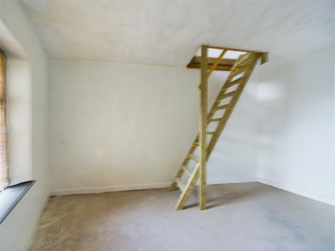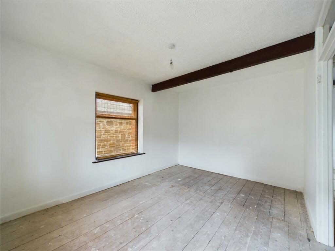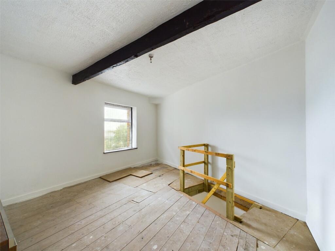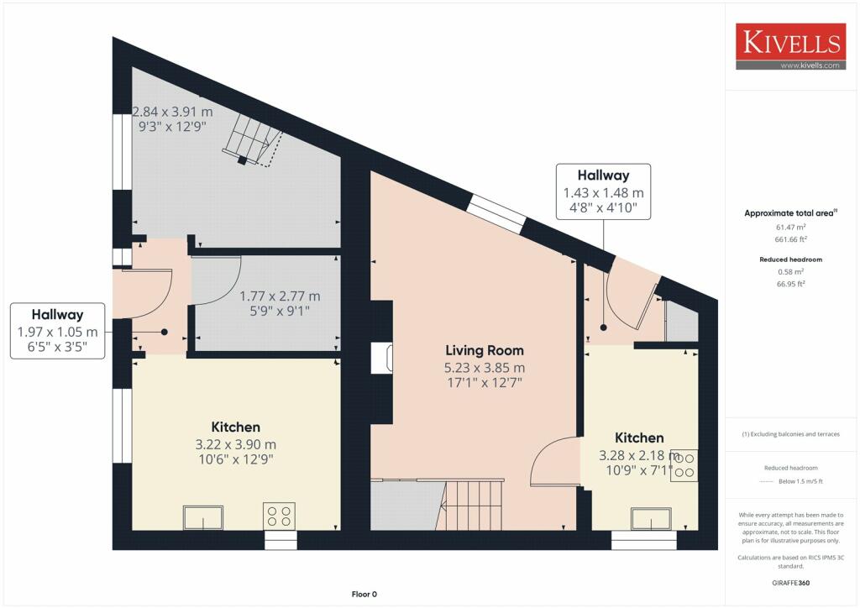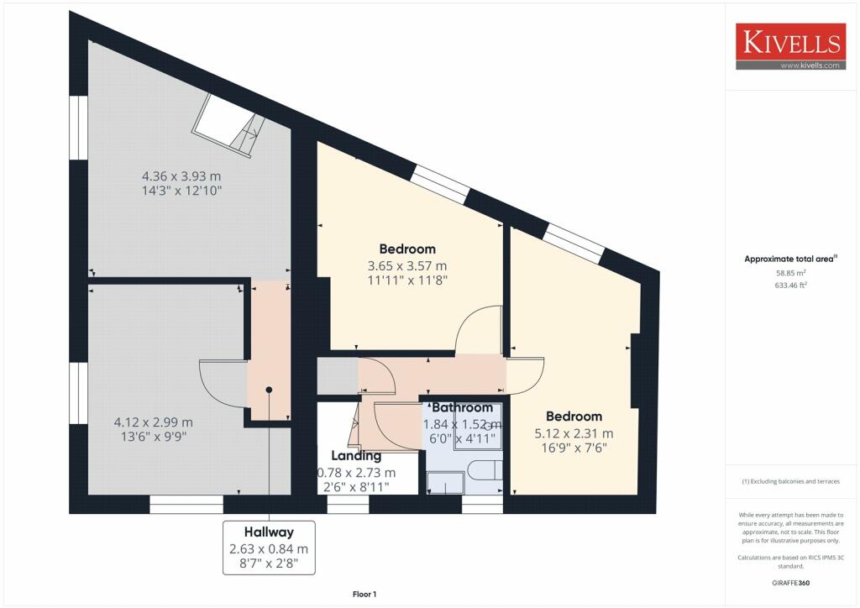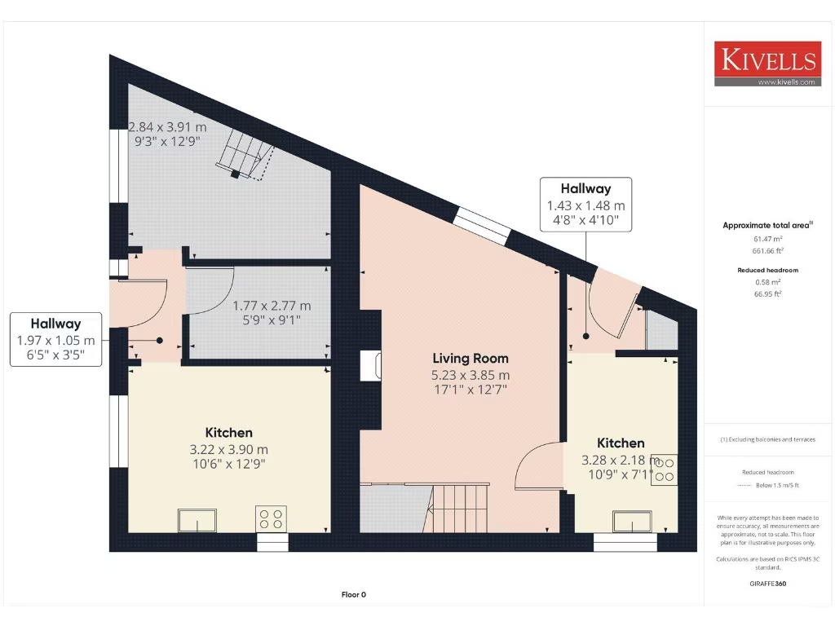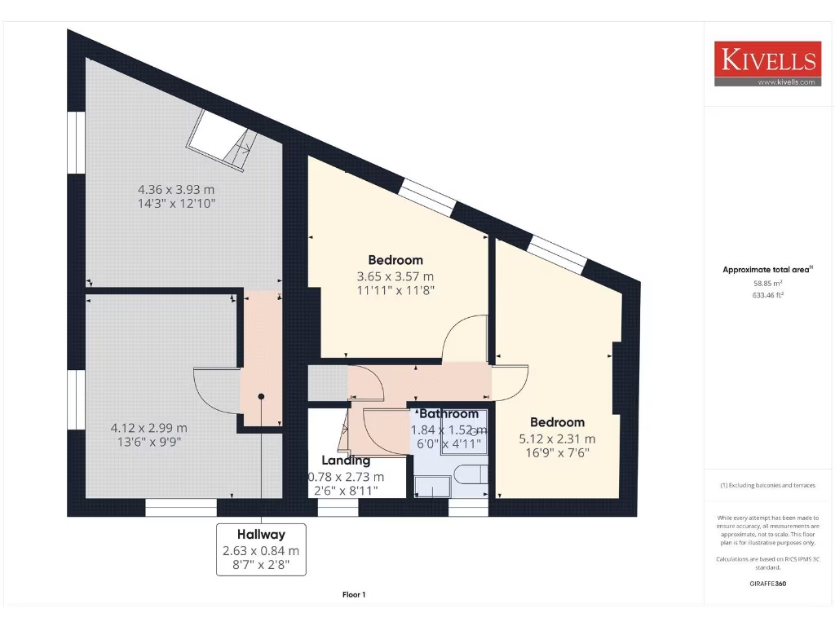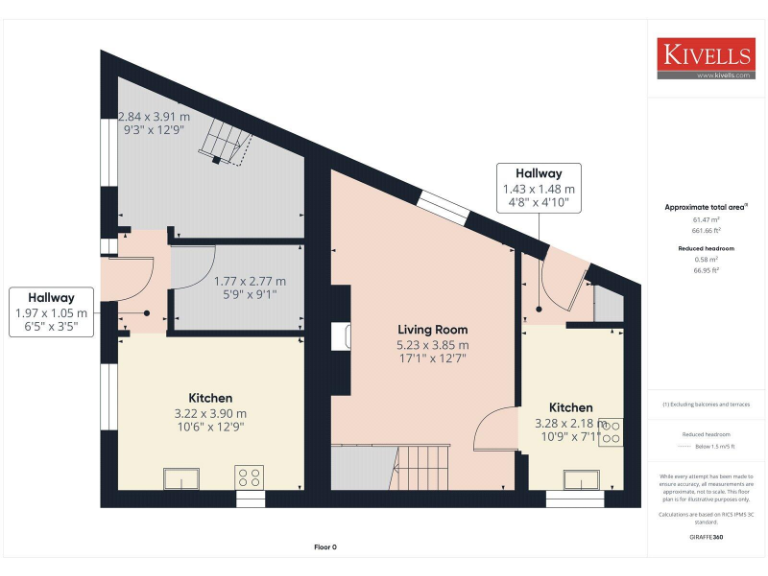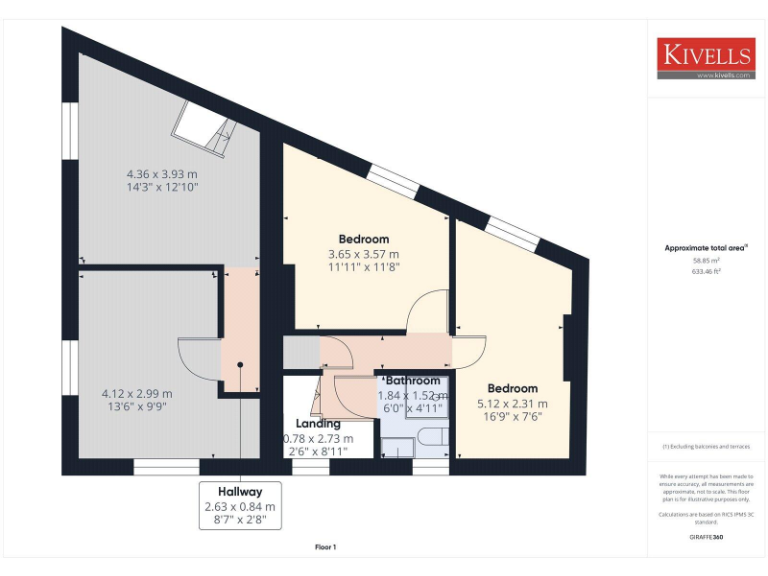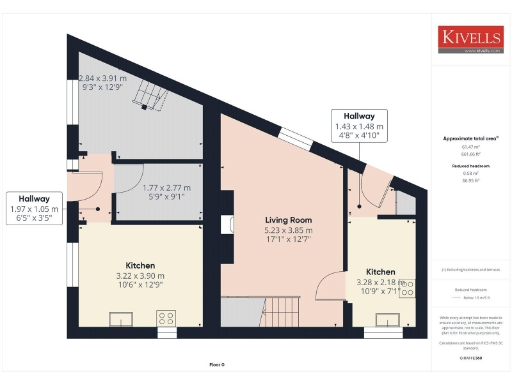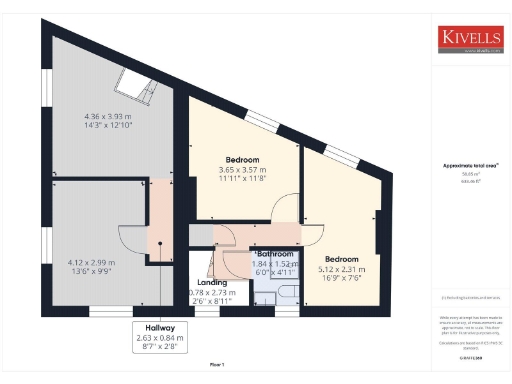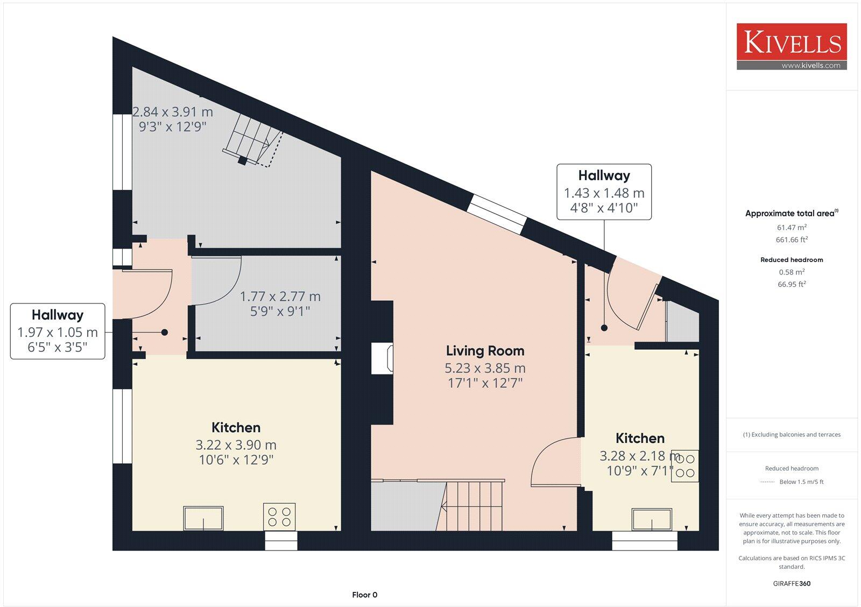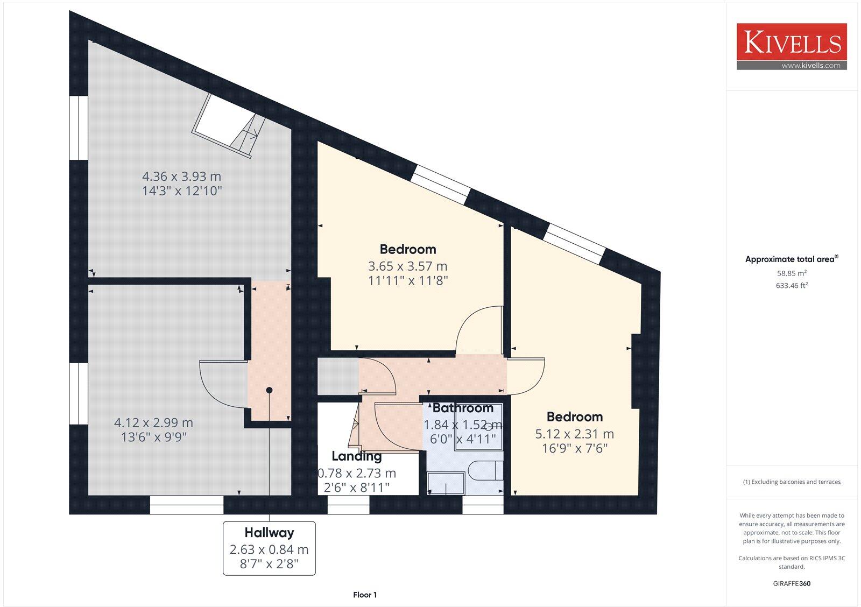Summary - 1 STATION ROAD HOLSWORTHY EX22 6AZ
3 bed 1 bath Detached
Two dwellings with clear scope to add value through refurbishment or conversion.
Town-centre location close to shops, schools and transport
A versatile town-centre property offering two separate homes: a ready-to-rent two-bedroom and a one-bedroom annexe requiring completion. Located on Station Road in Holsworthy, this compact freehold investment sits close to local amenities and schools, making it straightforward to let while you plan improvements.
The main unit is fitted to a good standard with a modern kitchen, living room with wood-burning stove, two double bedrooms and a tiled shower room. The annexe has a separate entrance, ground-floor living areas and a generous first-floor bedroom but needs refurbishment and some works before it is fully habitable — presenting clear scope to add value.
Practical considerations: the building has an EPC rating of G, electric storage heating and mainly single-glazed windows in parts, so energy performance and running costs are poor. The plot and overall internal size are small, and the area is classified as deprived, which should be weighed against rental yields or renovation plans.
There is potential to merge the two units into one larger house subject to planning permission (STPP), giving further scope for capital growth. Mobile signal is excellent and services are mains connected; broadband speeds are average. This property suits an investor or buyer happy to carry out targeted works to unlock value.
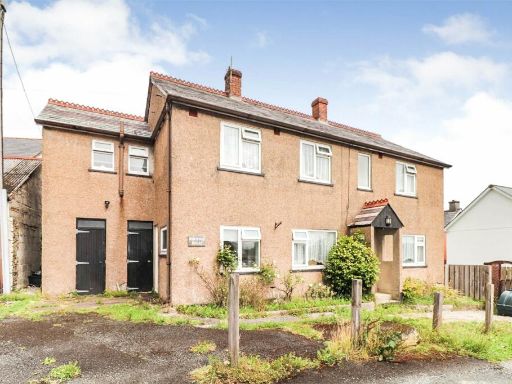 3 bedroom detached house for sale in Stanhope Gardens, Holsworthy, Devon, EX22 — £275,000 • 3 bed • 1 bath • 1485 ft²
3 bedroom detached house for sale in Stanhope Gardens, Holsworthy, Devon, EX22 — £275,000 • 3 bed • 1 bath • 1485 ft²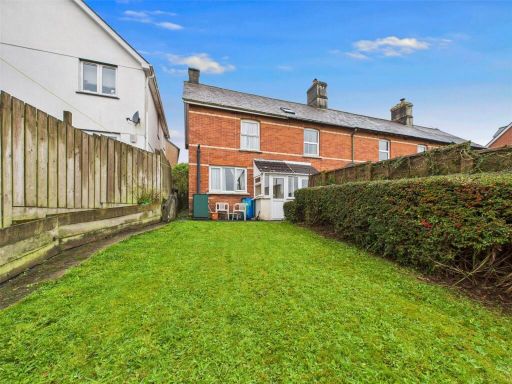 2 bedroom end of terrace house for sale in Belle Vue, Holsworthy, Devon, EX22 — £165,000 • 2 bed • 1 bath • 564 ft²
2 bedroom end of terrace house for sale in Belle Vue, Holsworthy, Devon, EX22 — £165,000 • 2 bed • 1 bath • 564 ft²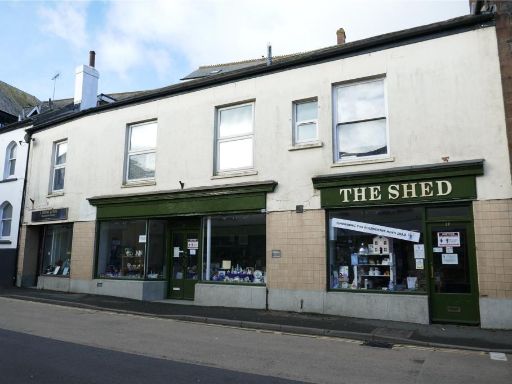 Commercial property for sale in Fore Street, Holsworthy, Devon, EX22 — £120,000 • 1 bed • 1 bath
Commercial property for sale in Fore Street, Holsworthy, Devon, EX22 — £120,000 • 1 bed • 1 bath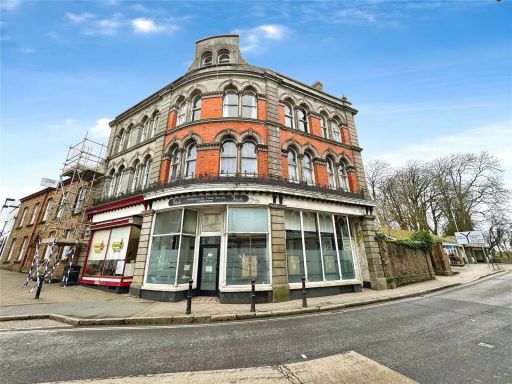 3 bedroom property for sale in High Street, Holsworthy, Devon, EX22 — £160,000 • 3 bed • 1 bath • 2180 ft²
3 bedroom property for sale in High Street, Holsworthy, Devon, EX22 — £160,000 • 3 bed • 1 bath • 2180 ft²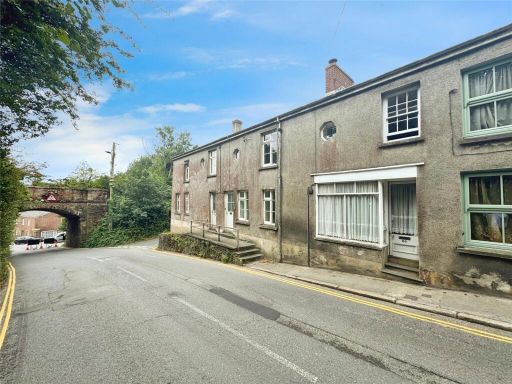 1 bedroom terraced house for sale in Chapel Street, Holsworthy, Devon, EX22 — £89,950 • 1 bed • 1 bath
1 bedroom terraced house for sale in Chapel Street, Holsworthy, Devon, EX22 — £89,950 • 1 bed • 1 bath 2 bedroom end of terrace house for sale in Belle Vue, Holsworthy, Devon, EX22 — £207,000 • 2 bed • 1 bath • 573 ft²
2 bedroom end of terrace house for sale in Belle Vue, Holsworthy, Devon, EX22 — £207,000 • 2 bed • 1 bath • 573 ft²