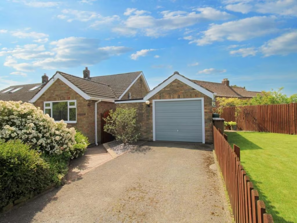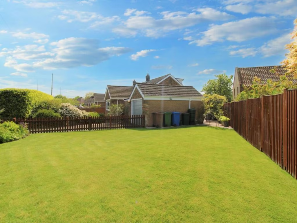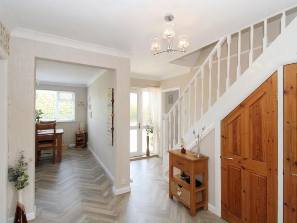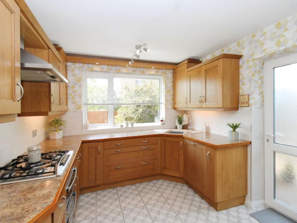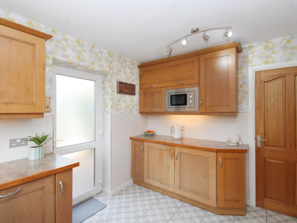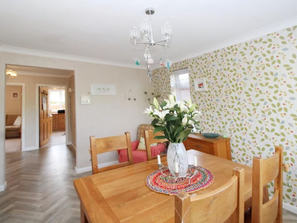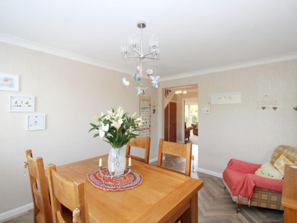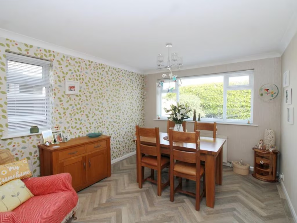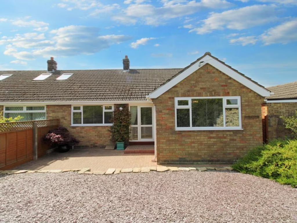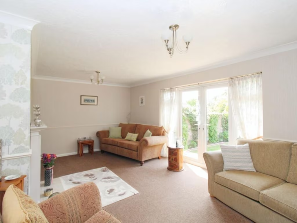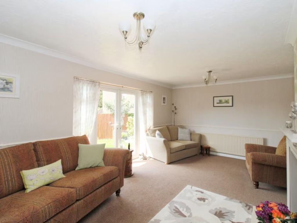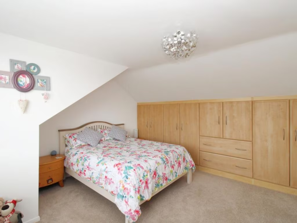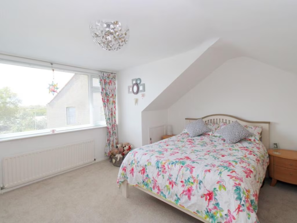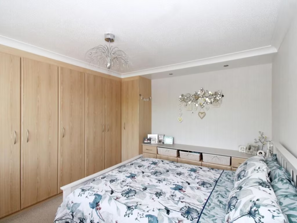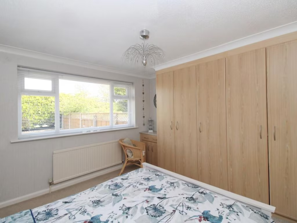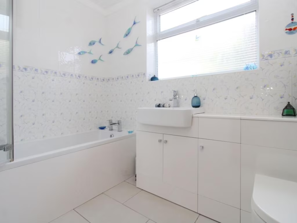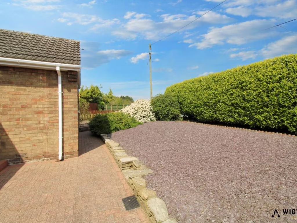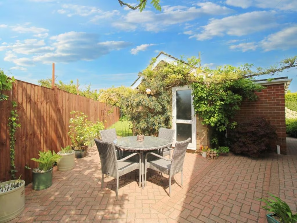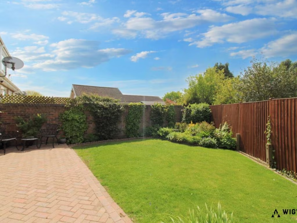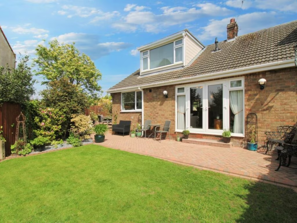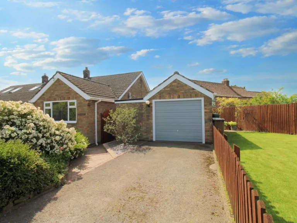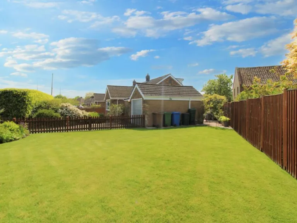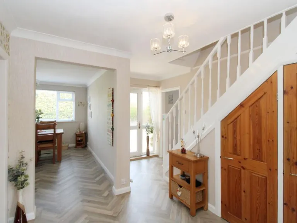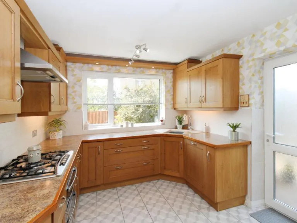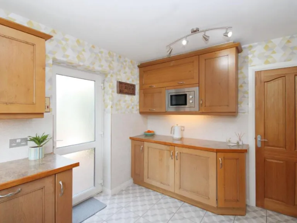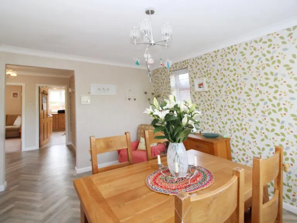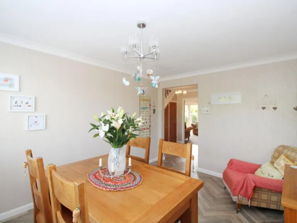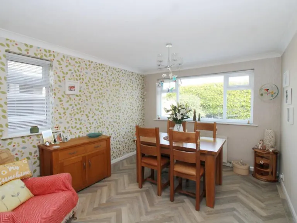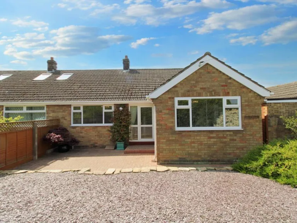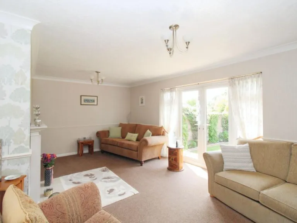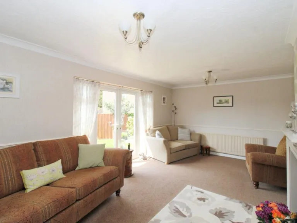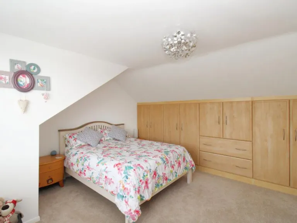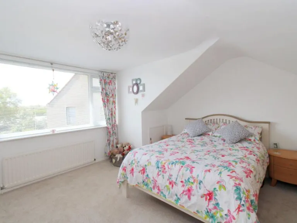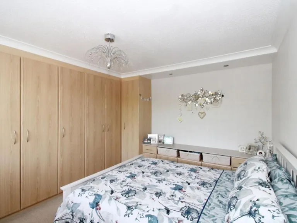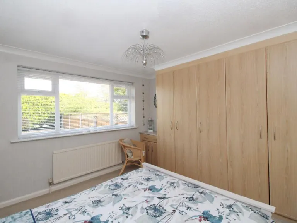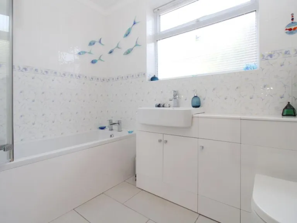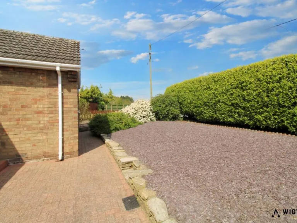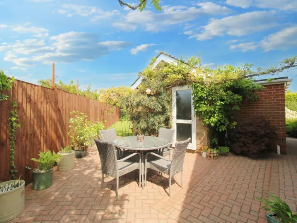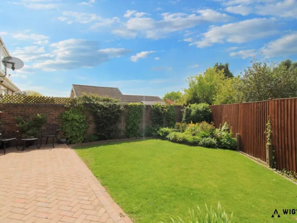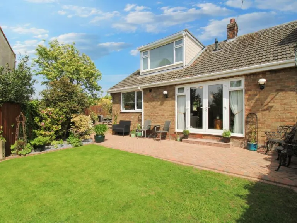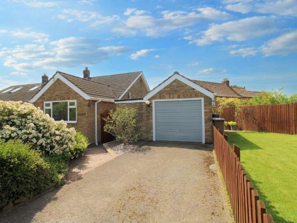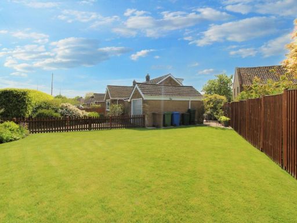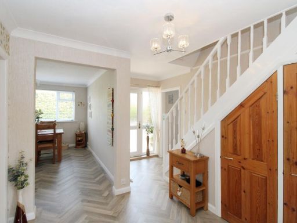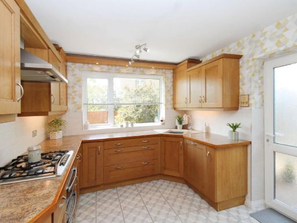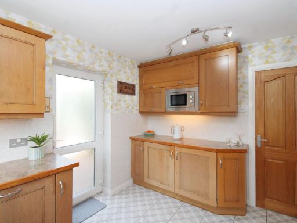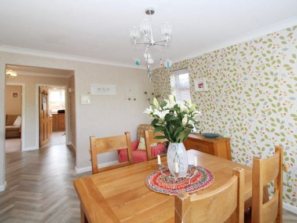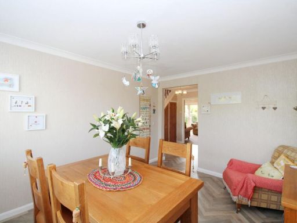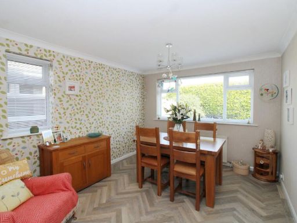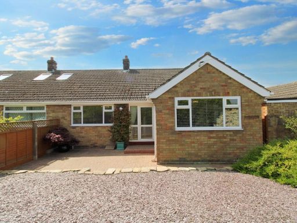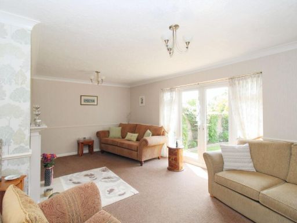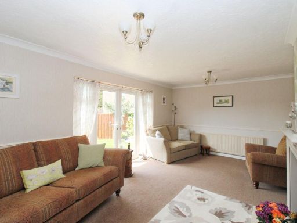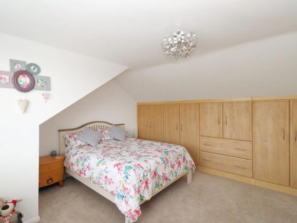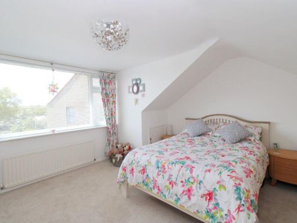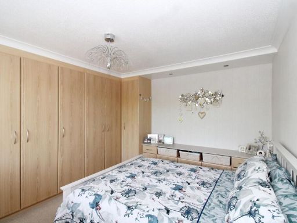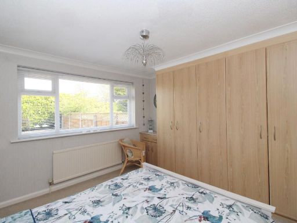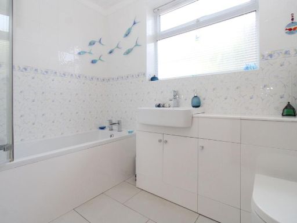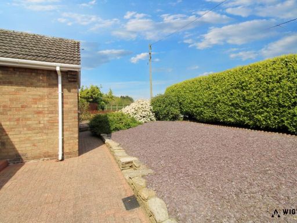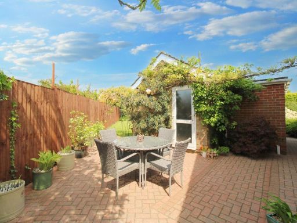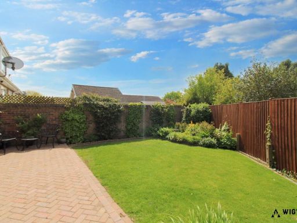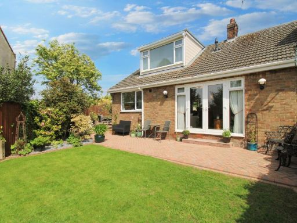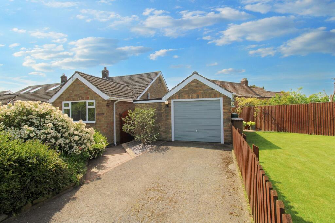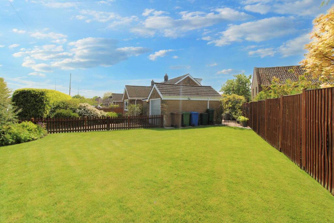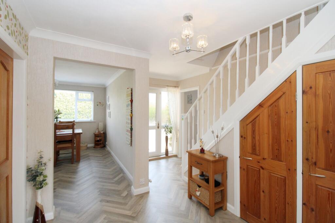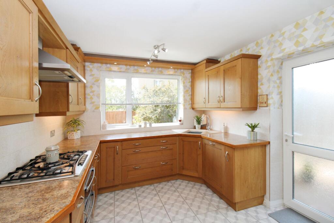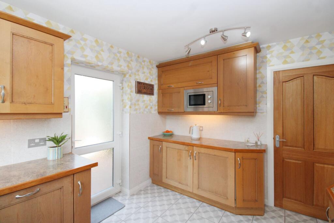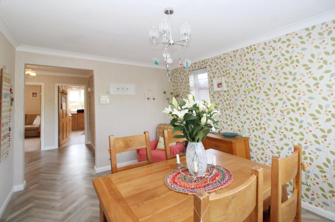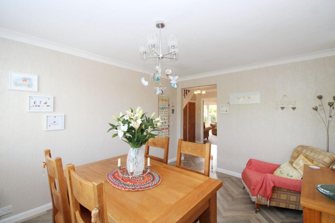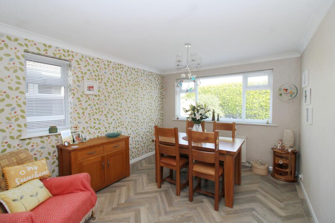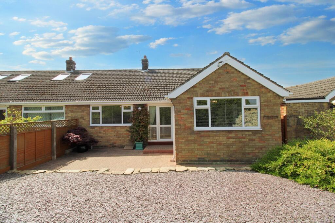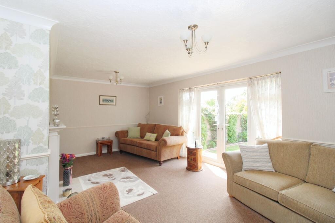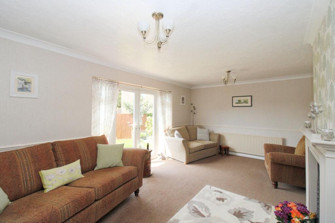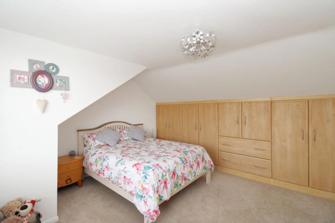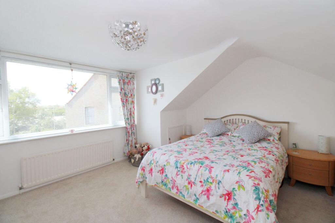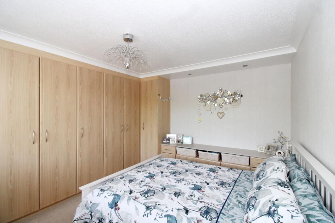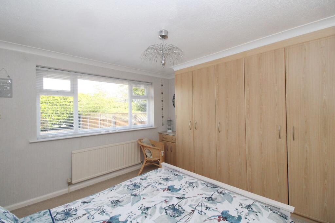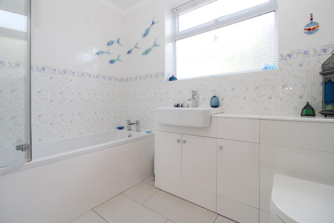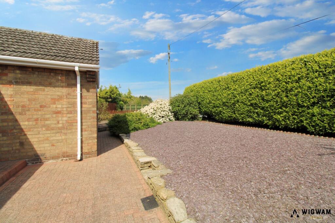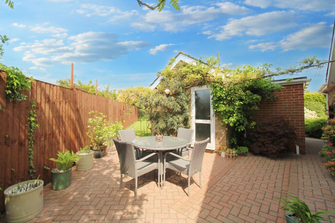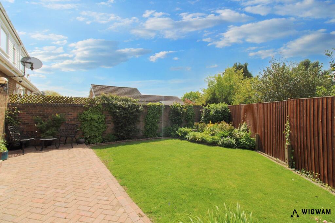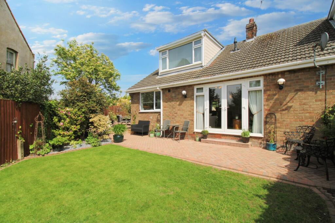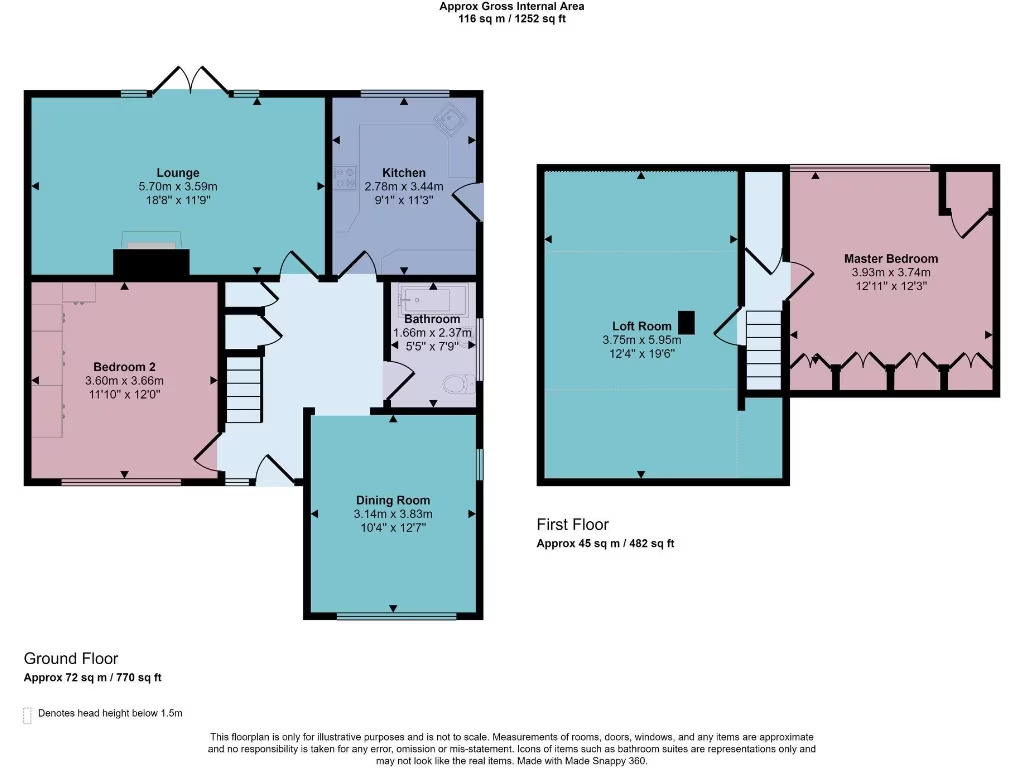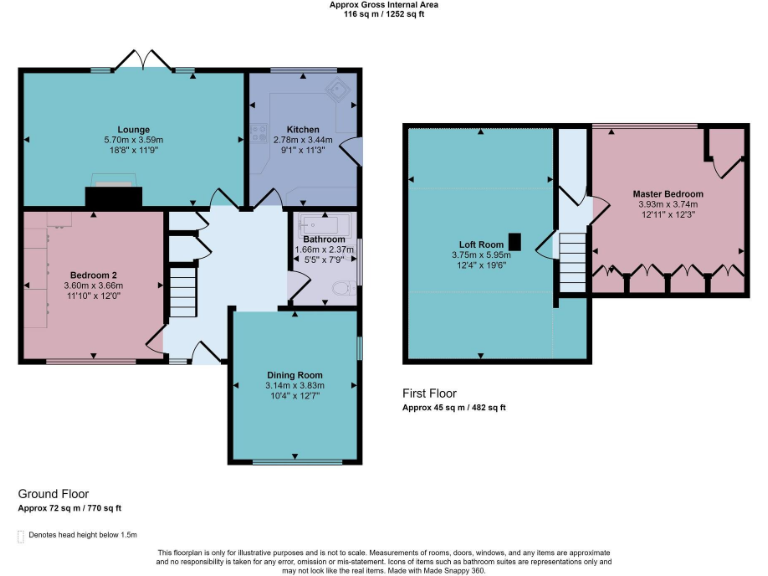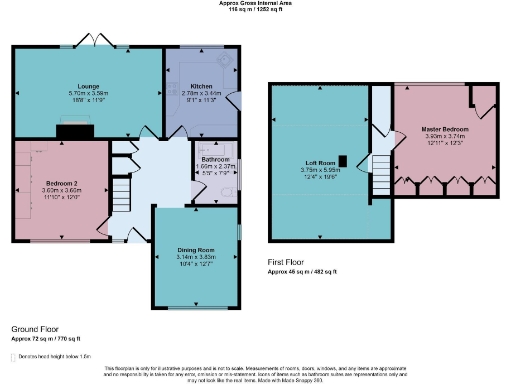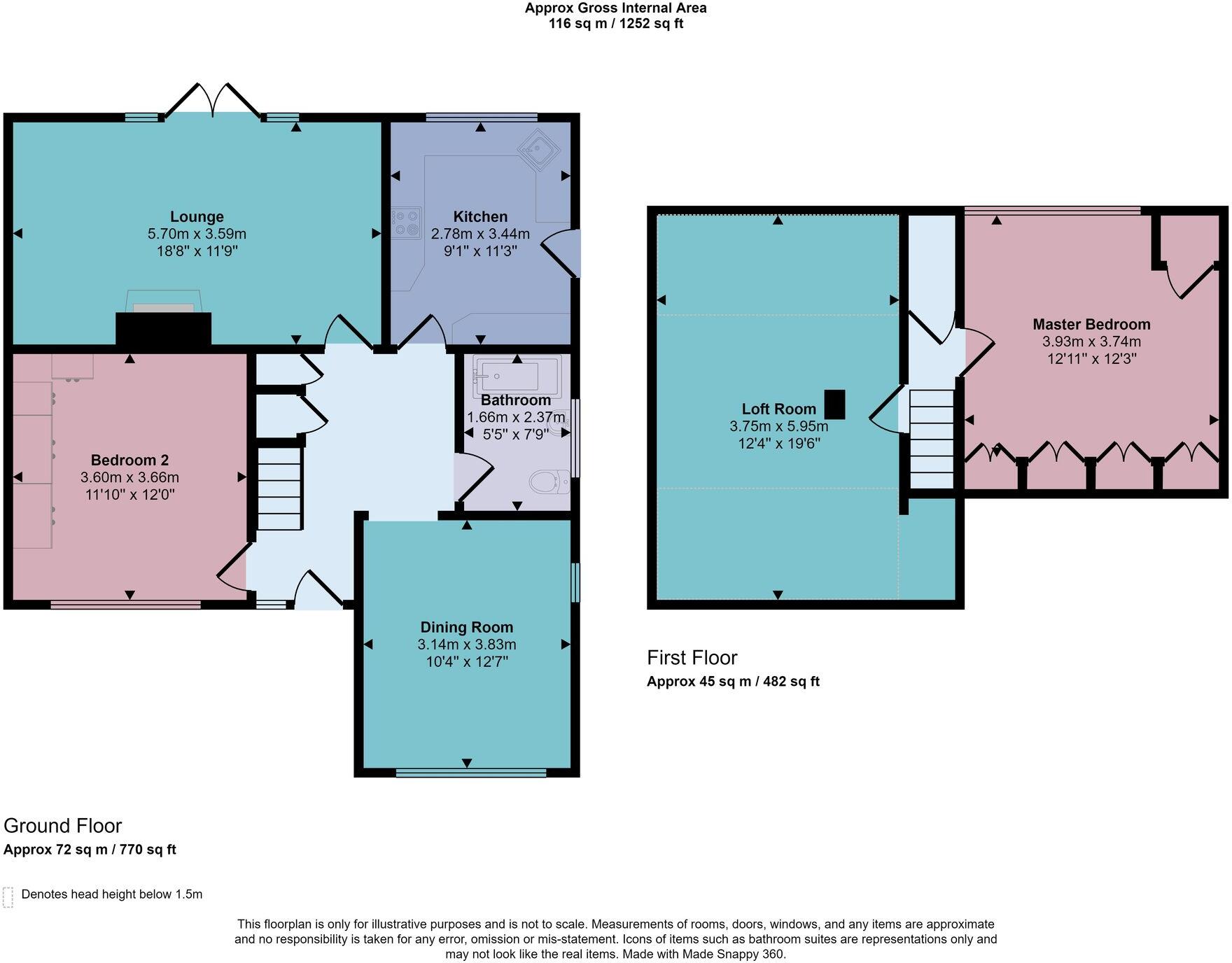Summary - Main Road, Thorngumbald, HU12 HU12 9LS
2 bed 1 bath Semi-Detached Bungalow
Large garden, garage and extension potential in peaceful Thorngumbald village..
Large plot with spacious garden and long driveway parking
Detached garage with useful utility space
Flexible layout: two bedrooms plus ground-floor reception as third room
First-floor master bedroom with loft space and extension potential
Freehold, low flood and low crime risk in an affluent area
EPC rating D — energy improvements likely needed
Constructed 1976–82; some fittings and services may be dated
Single bathroom only; modernisation required to update comfort
This spacious semi‑detached bungalow sits on a large plot in Thorngumbald, offering generous outside space, long driveway parking and a detached garage with utility. The current layout provides two main bedrooms, a ground‑floor reception that doubles as a third bedroom/dining room, and a first‑floor master with loft space — flexible accommodation for a growing family or someone wanting single‑storey living with room to expand.
Practical strengths include freehold tenure, low flood and crime risks, excellent mobile signal and fast broadband, and nearby good primary schools. The village provides everyday amenities and straightforward links to Hull and the East Coast, making commuting and family life convenient.
The house dates from the late 1970s/early 1980s and is double‑glazed; the boiler and radiators run on mains gas. An EPC rating of D indicates the property will benefit from energy upgrades, and some fixtures and finishes are likely dated. There is notable potential to extend or reconfigure the accommodation, but buyers should expect renovation and modernisation work to reach full contemporary comfort and efficiency.
Overall this property suits buyers seeking a substantial plot, parking and garage, and flexible living in a peaceful village setting — especially those prepared to invest in improvement or extension to unlock full value.
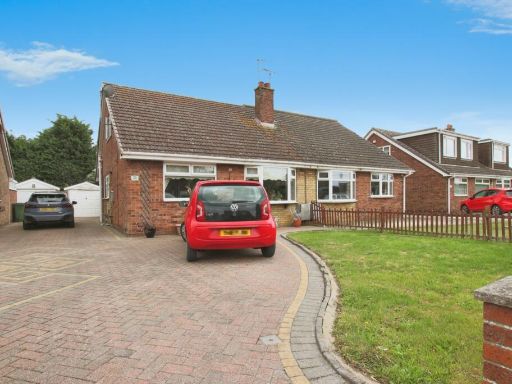 3 bedroom semi-detached bungalow for sale in Plumtree Road, Thorngumbald, Hull, HU12 9QG, HU12 — £205,000 • 3 bed • 2 bath • 1167 ft²
3 bedroom semi-detached bungalow for sale in Plumtree Road, Thorngumbald, Hull, HU12 9QG, HU12 — £205,000 • 3 bed • 2 bath • 1167 ft²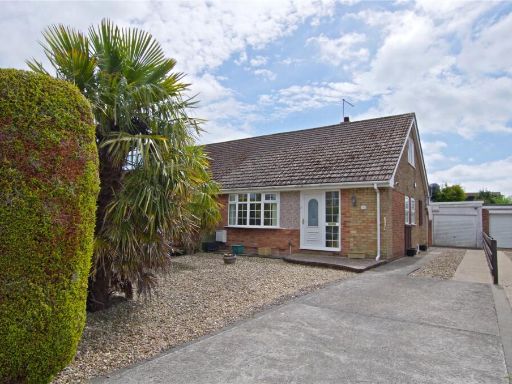 2 bedroom semi-detached house for sale in Hastings Road, Thorngumbald, East Yorkshire, HU12 — £160,000 • 2 bed • 1 bath • 876 ft²
2 bedroom semi-detached house for sale in Hastings Road, Thorngumbald, East Yorkshire, HU12 — £160,000 • 2 bed • 1 bath • 876 ft²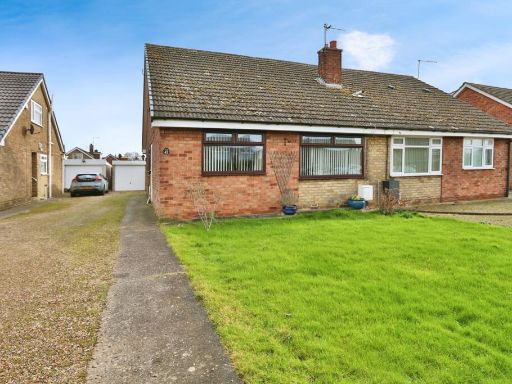 3 bedroom semi-detached bungalow for sale in Church Lane, Thorngumbald, Hull, HU12 9PE, HU12 — £175,000 • 3 bed • 1 bath • 1282 ft²
3 bedroom semi-detached bungalow for sale in Church Lane, Thorngumbald, Hull, HU12 9PE, HU12 — £175,000 • 3 bed • 1 bath • 1282 ft²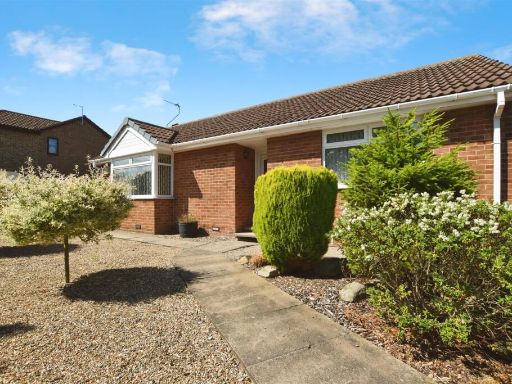 3 bedroom detached bungalow for sale in Beech Avenue, Thorngumbald, Hull, HU12 — £240,000 • 3 bed • 1 bath • 571 ft²
3 bedroom detached bungalow for sale in Beech Avenue, Thorngumbald, Hull, HU12 — £240,000 • 3 bed • 1 bath • 571 ft²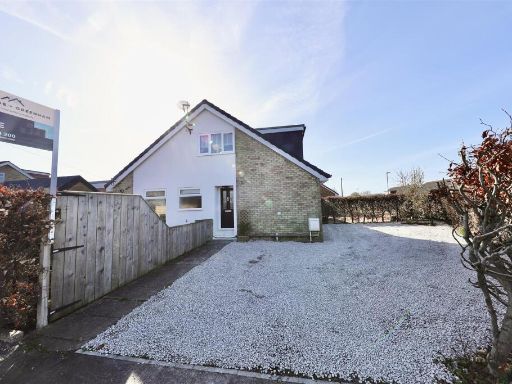 3 bedroom semi-detached bungalow for sale in Hastings Road, Thorngumbald, Hull, HU12 — £250,000 • 3 bed • 1 bath • 1300 ft²
3 bedroom semi-detached bungalow for sale in Hastings Road, Thorngumbald, Hull, HU12 — £250,000 • 3 bed • 1 bath • 1300 ft²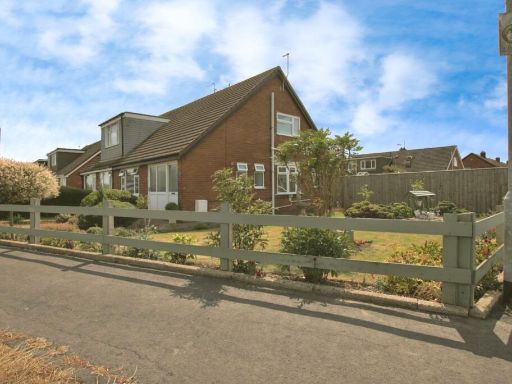 3 bedroom semi-detached house for sale in Church Lane, Thorngumbald, HU12 9QB, HU12 — £220,000 • 3 bed • 1 bath • 1011 ft²
3 bedroom semi-detached house for sale in Church Lane, Thorngumbald, HU12 9QB, HU12 — £220,000 • 3 bed • 1 bath • 1011 ft²