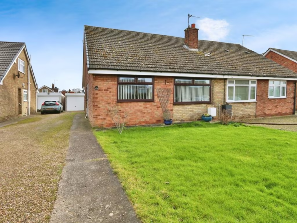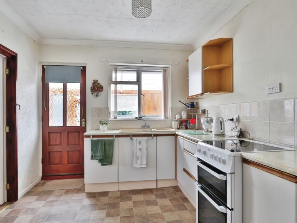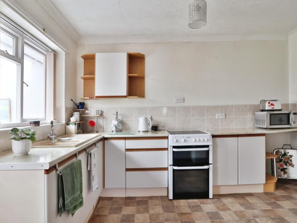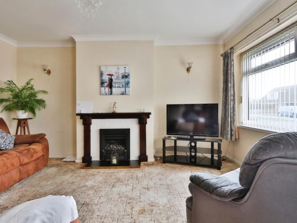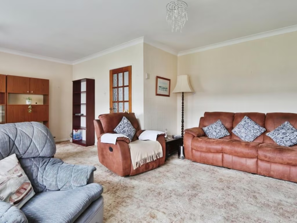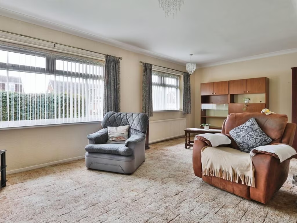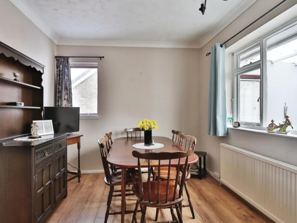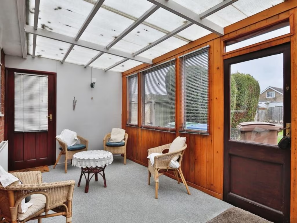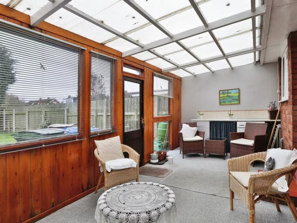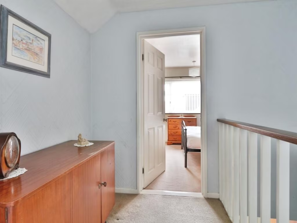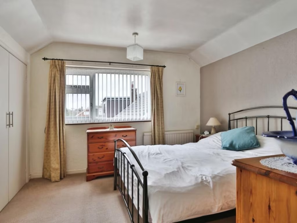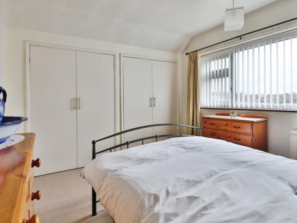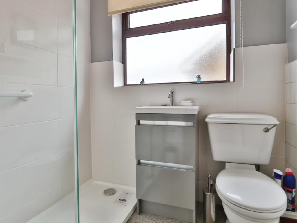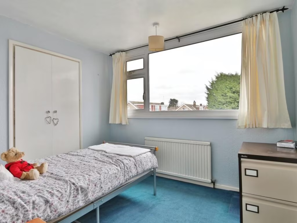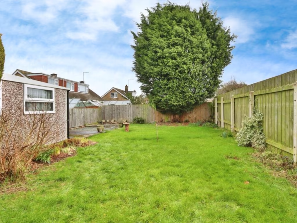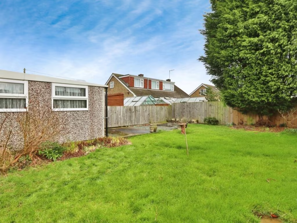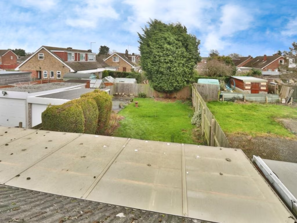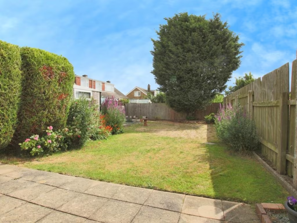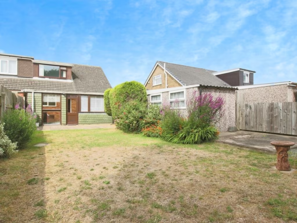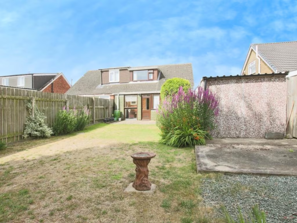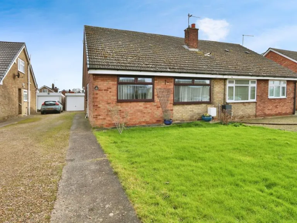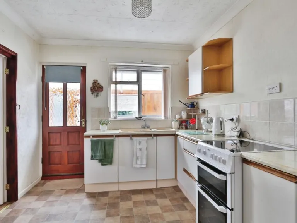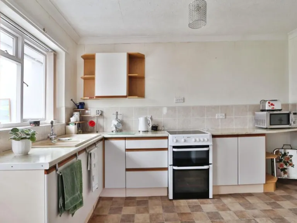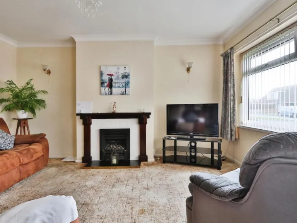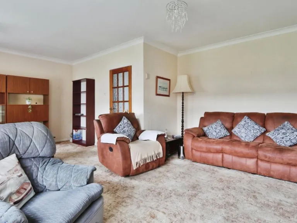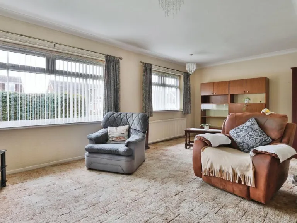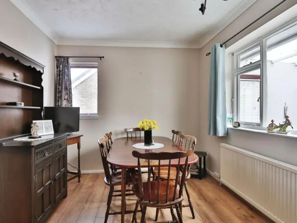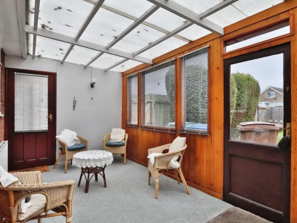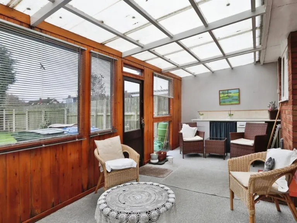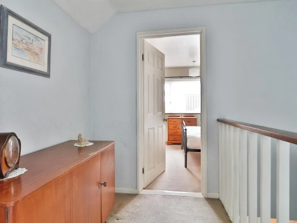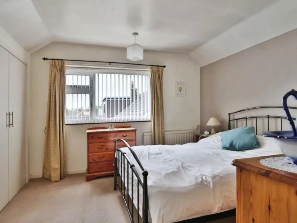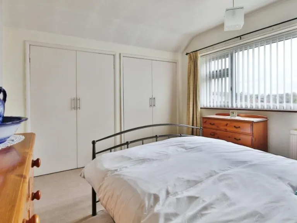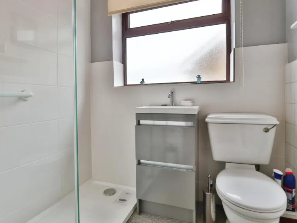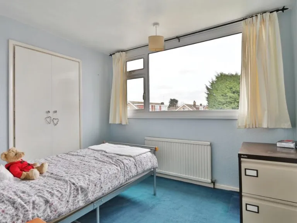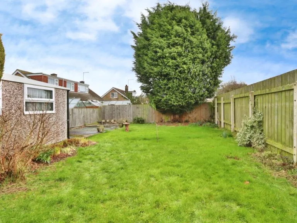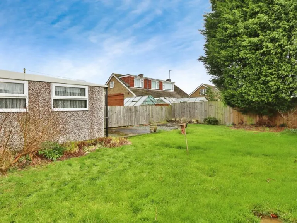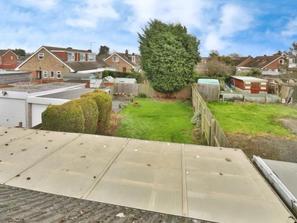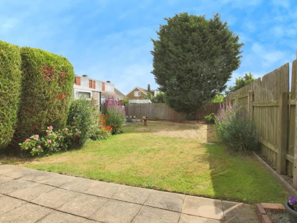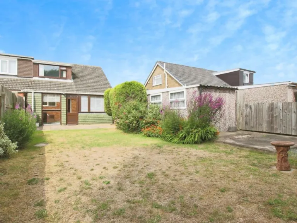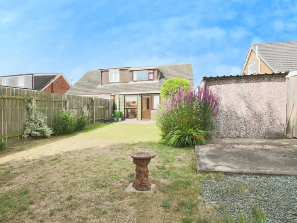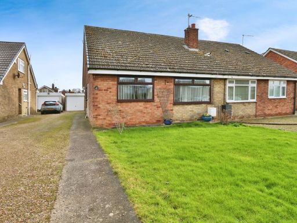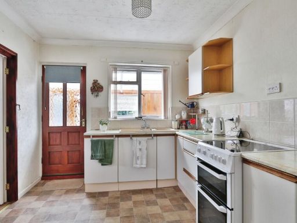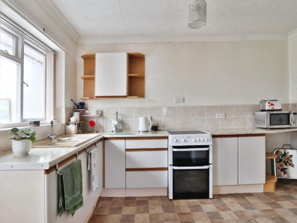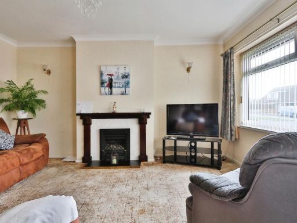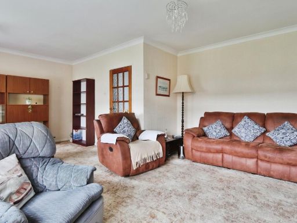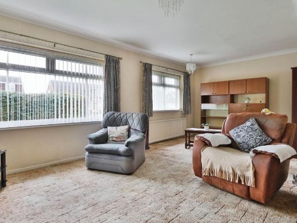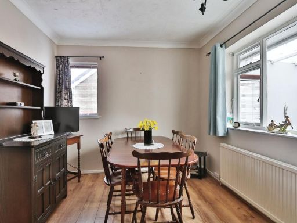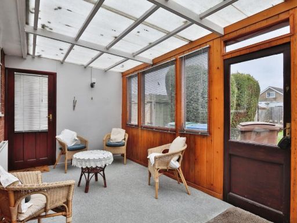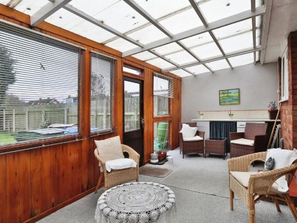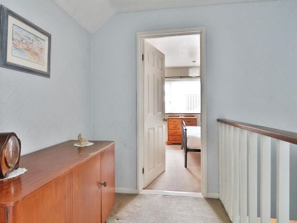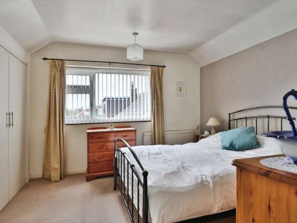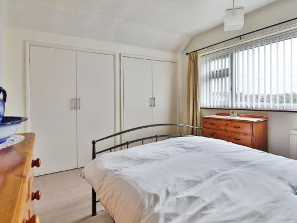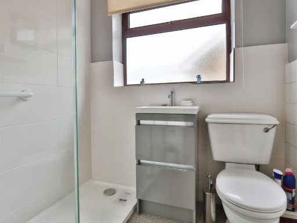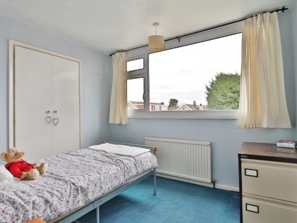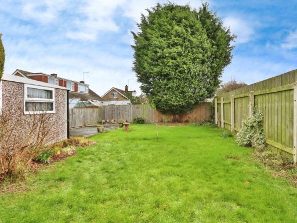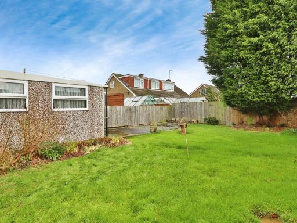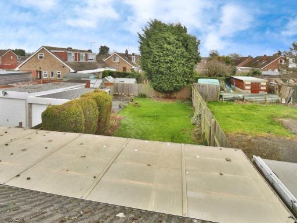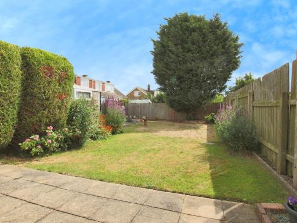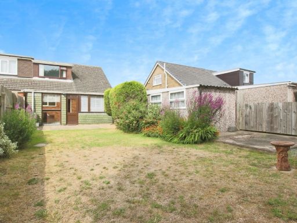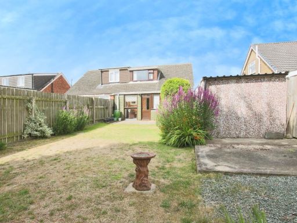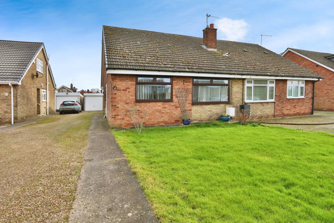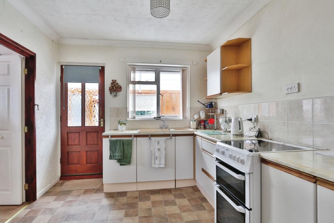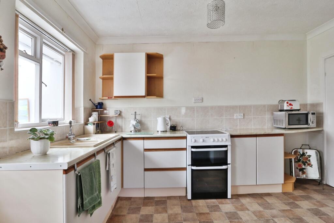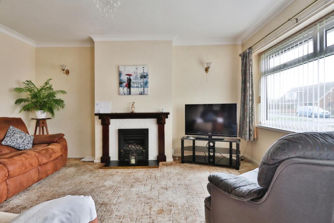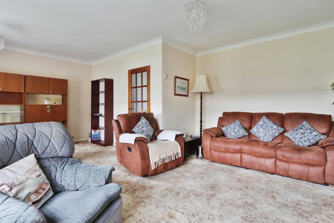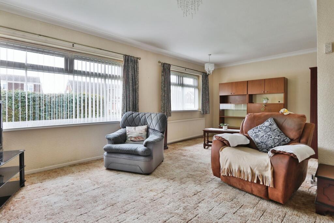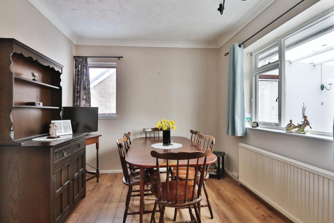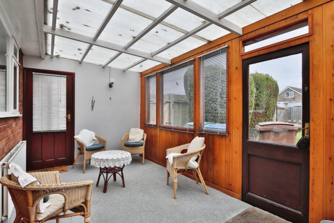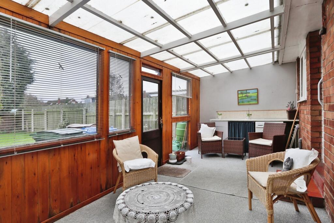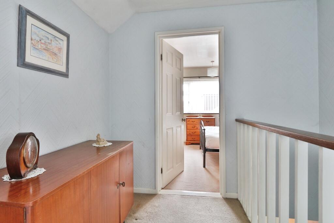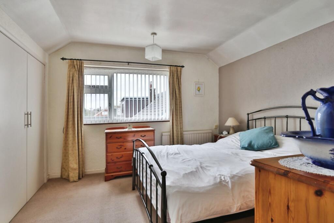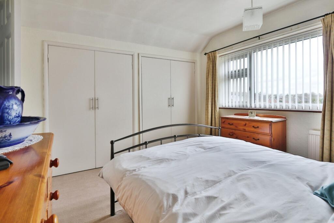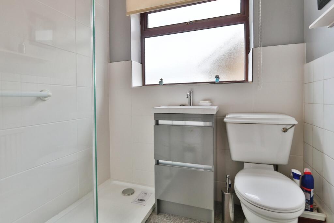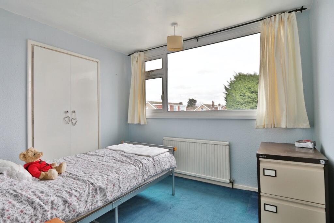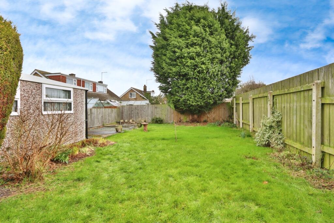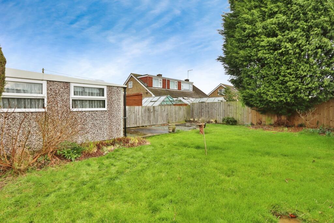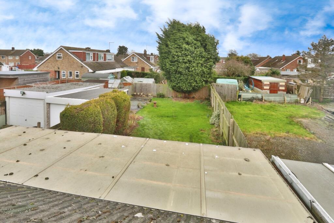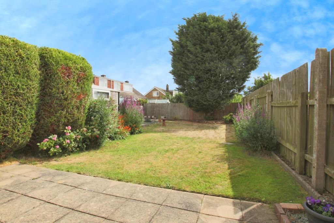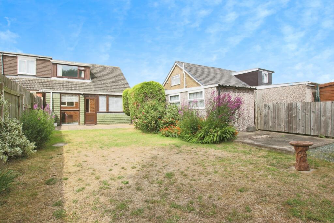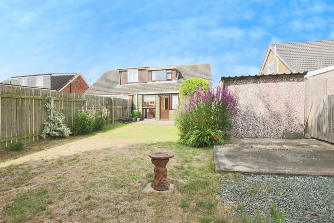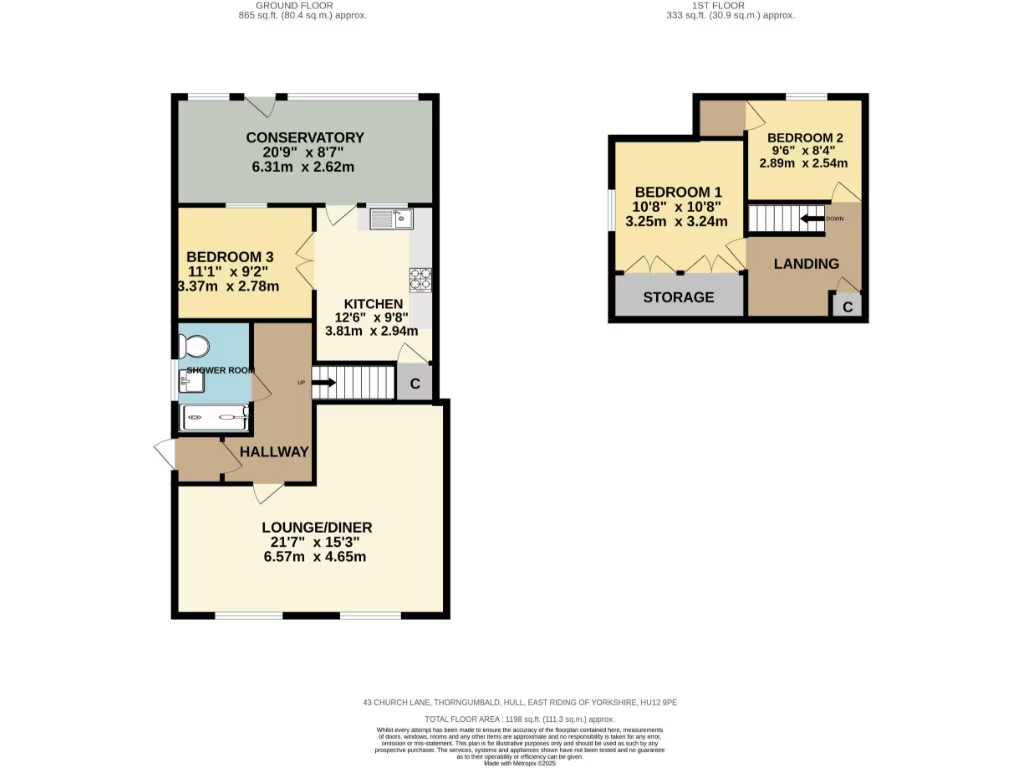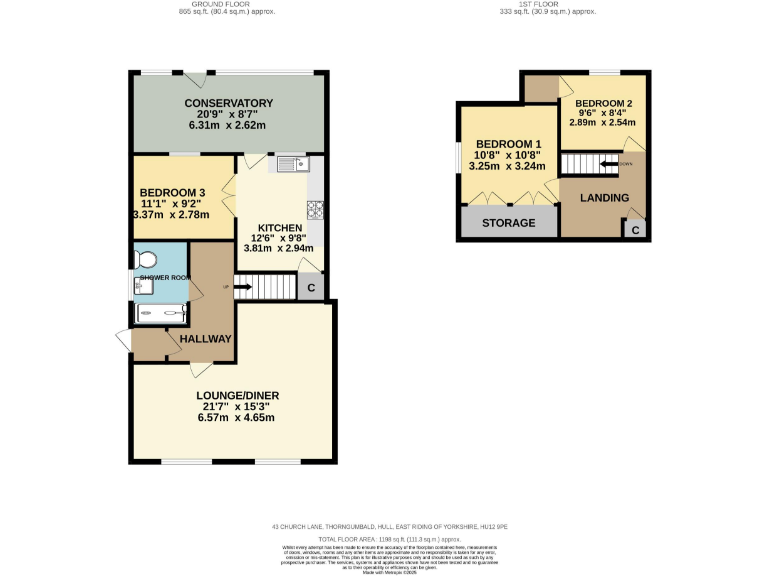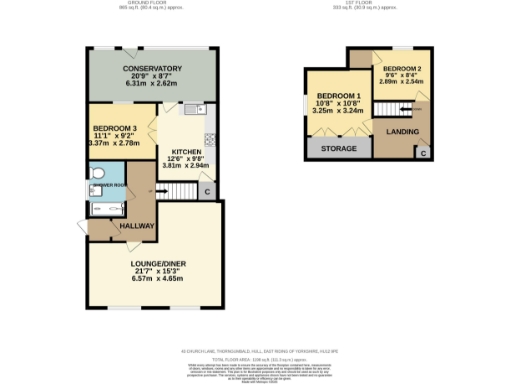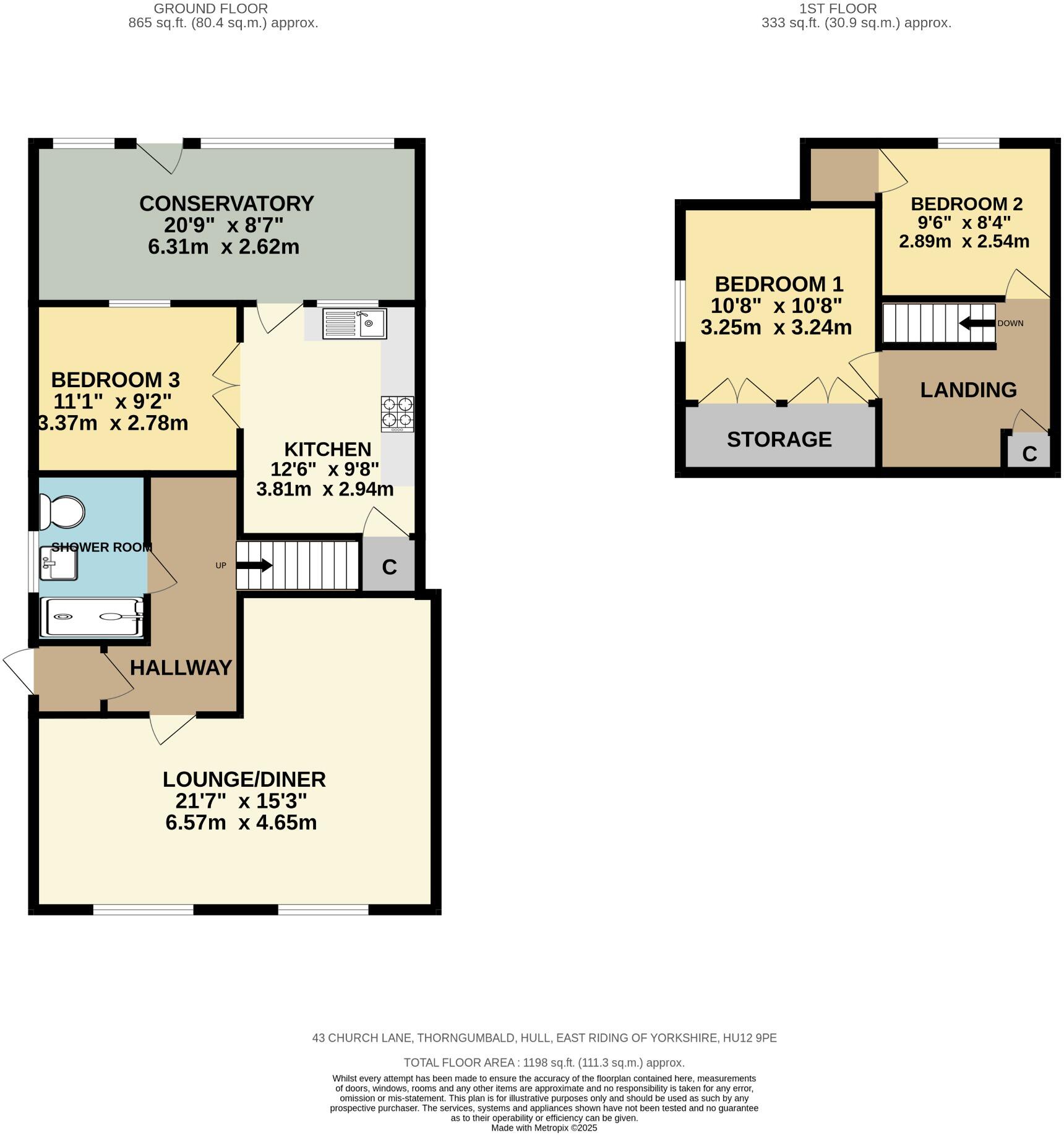Summary - 43, CHURCH LANE, HULL, THORNGUMBALD HU12 9PE
3 bed 1 bath Semi-Detached Bungalow
Flexible single-level living with large garden, garage and scope to modernise.
- Three bedrooms including flexible ground-floor bedroom/dining room
- Large rear garden and conservatory with garden views
- Driveway parking for several cars plus garage storage
- Freehold; total area approx 1,282 sq ft
- Double glazing and mains gas central heating
- EPC D; energy efficiency improvements advisable
- Kitchen dated; property likely needs cosmetic updating
- Medium flood risk; check insurance and survey
A spacious three-bedroom semi-detached bungalow on Church Lane, offered freehold and occupying a generous plot in Thorngumbald. The house has flexible ground-floor accommodation — a bedroom currently used as a dining room — plus a conservatory that looks over a large rear garden, making it well suited to families wanting single-level living with extra space.
Practical features include driveway parking for several cars, a garage, double glazing, mains gas central heating and fast broadband. The property sits in a quiet, low-crime village setting close to good primary schools and local shops, with easy transport links for commuting.
Buyers should note the home dates from the late 1960s/early 1970s and some areas will benefit from updating: the kitchen is dated and the layout follows a traditional plan. EPC rating D and a medium flooding risk are material considerations. Council Tax Band B keeps running costs relatively low.
This bungalow will appeal to families seeking space and a large garden, downsizers wanting one-floor living with loft bedrooms, or buyers aiming to modernise for added value. The long family ownership reflects careful maintenance, while the property also offers clear potential for cosmetic and functional improvement.
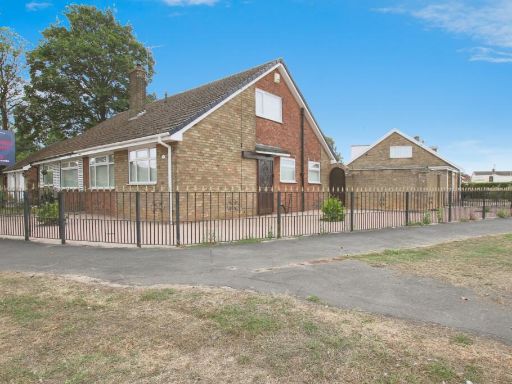 3 bedroom semi-detached bungalow for sale in Church Lane, Thorngumbald, Hull, HU12 9PD, HU12 — £180,000 • 3 bed • 1 bath • 1112 ft²
3 bedroom semi-detached bungalow for sale in Church Lane, Thorngumbald, Hull, HU12 9PD, HU12 — £180,000 • 3 bed • 1 bath • 1112 ft²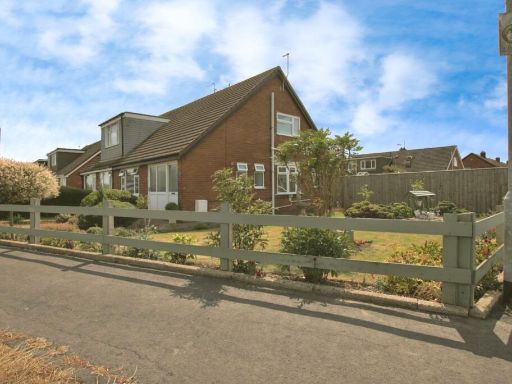 3 bedroom semi-detached house for sale in Church Lane, Thorngumbald, HU12 9QB, HU12 — £220,000 • 3 bed • 1 bath • 1011 ft²
3 bedroom semi-detached house for sale in Church Lane, Thorngumbald, HU12 9QB, HU12 — £220,000 • 3 bed • 1 bath • 1011 ft²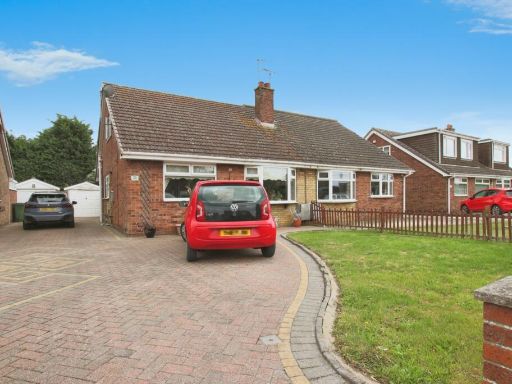 3 bedroom semi-detached bungalow for sale in Plumtree Road, Thorngumbald, Hull, HU12 9QG, HU12 — £205,000 • 3 bed • 2 bath • 1167 ft²
3 bedroom semi-detached bungalow for sale in Plumtree Road, Thorngumbald, Hull, HU12 9QG, HU12 — £205,000 • 3 bed • 2 bath • 1167 ft²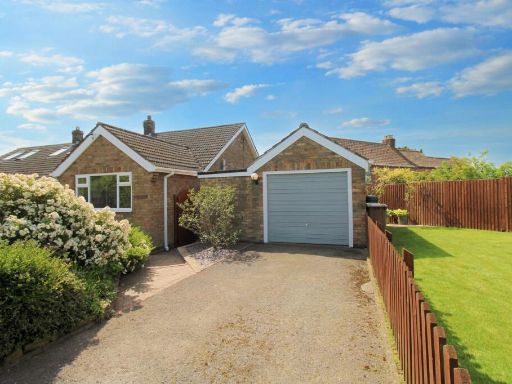 2 bedroom semi-detached bungalow for sale in Main Road, Thorngumbald, HU12 — £230,000 • 2 bed • 1 bath • 1252 ft²
2 bedroom semi-detached bungalow for sale in Main Road, Thorngumbald, HU12 — £230,000 • 2 bed • 1 bath • 1252 ft²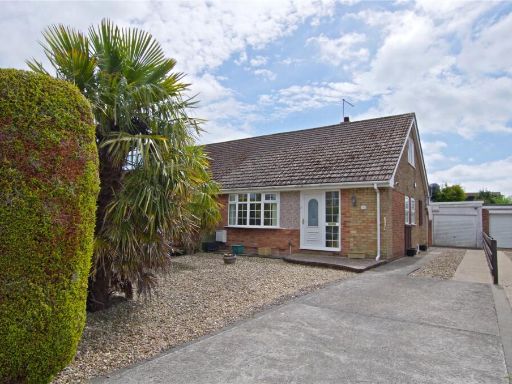 2 bedroom semi-detached house for sale in Hastings Road, Thorngumbald, East Yorkshire, HU12 — £160,000 • 2 bed • 1 bath • 876 ft²
2 bedroom semi-detached house for sale in Hastings Road, Thorngumbald, East Yorkshire, HU12 — £160,000 • 2 bed • 1 bath • 876 ft²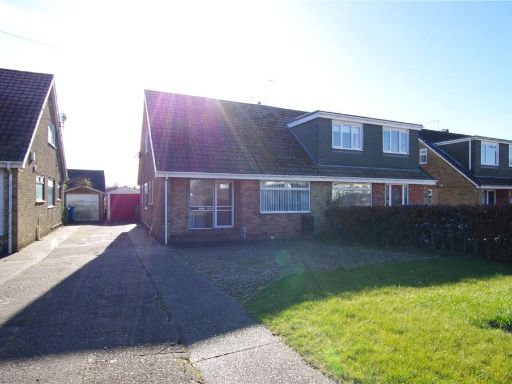 3 bedroom bungalow for sale in Main Road, Thorngumbald, East Yorkshire, HU12 — £179,000 • 3 bed • 1 bath • 919 ft²
3 bedroom bungalow for sale in Main Road, Thorngumbald, East Yorkshire, HU12 — £179,000 • 3 bed • 1 bath • 919 ft²