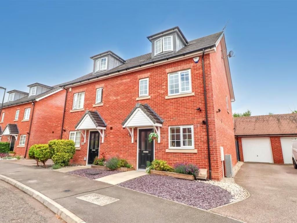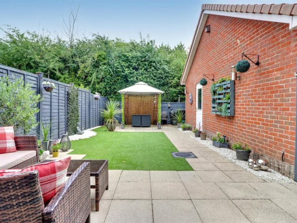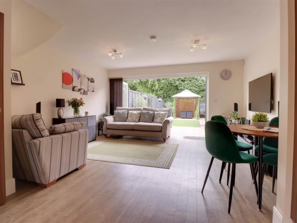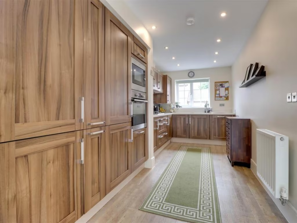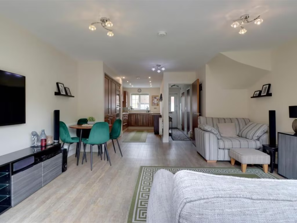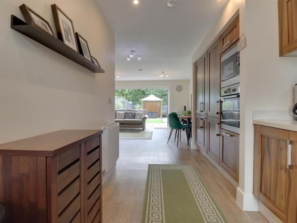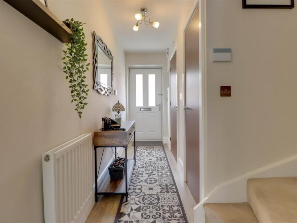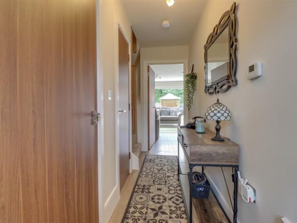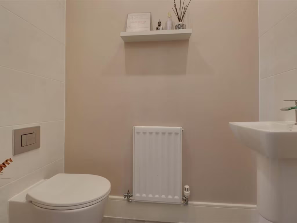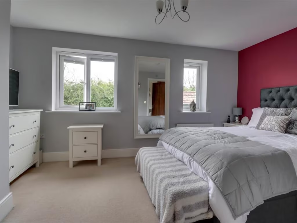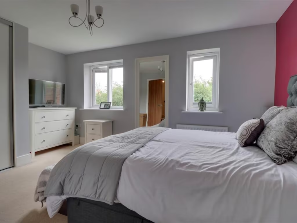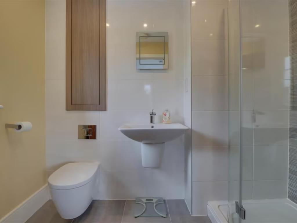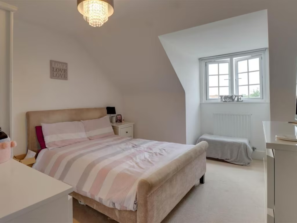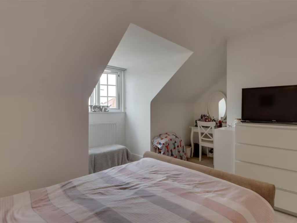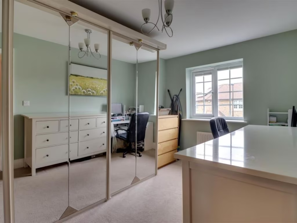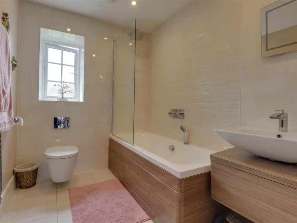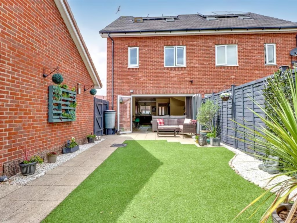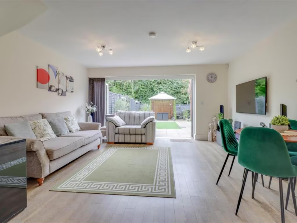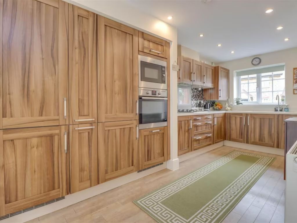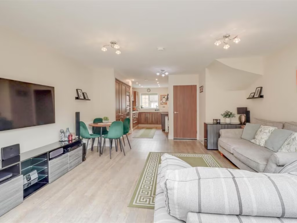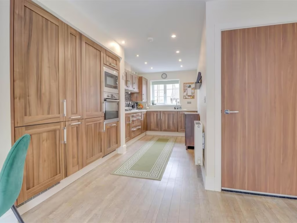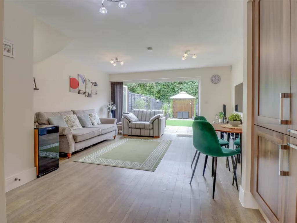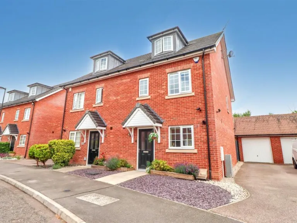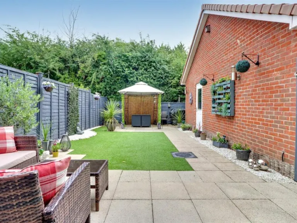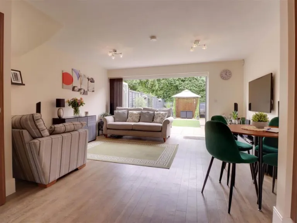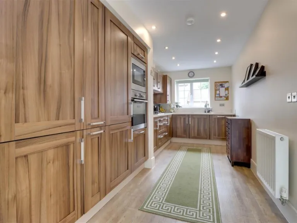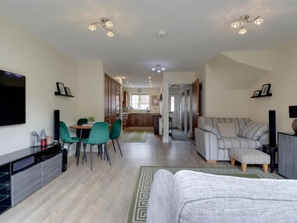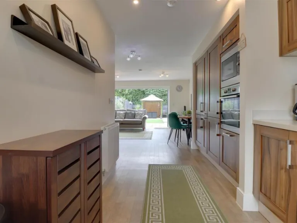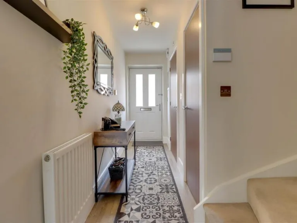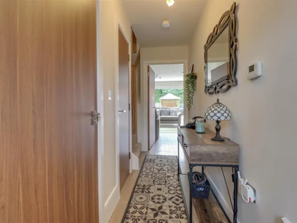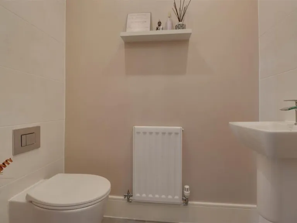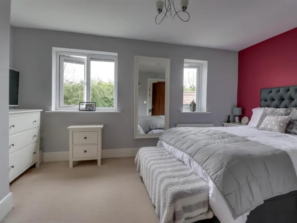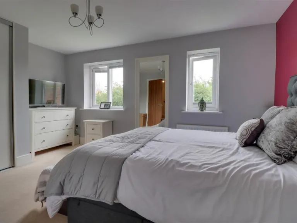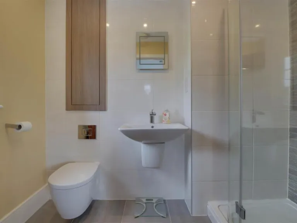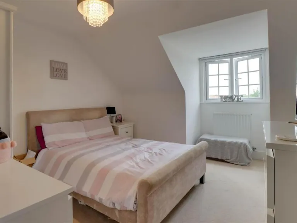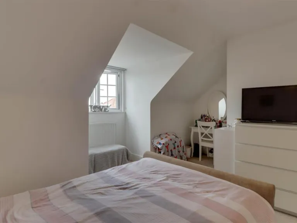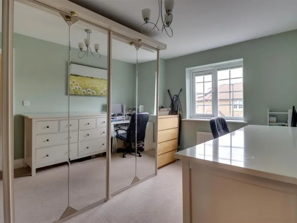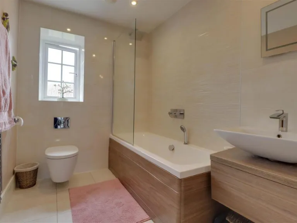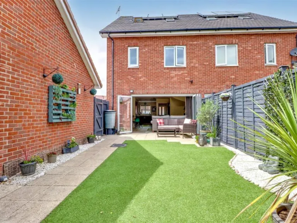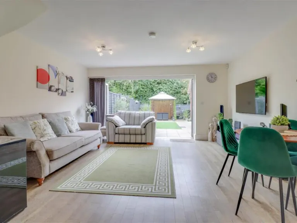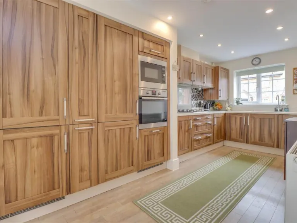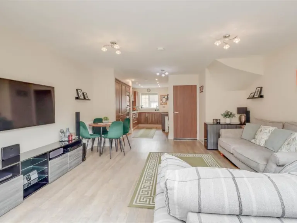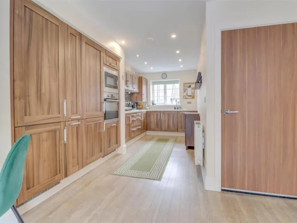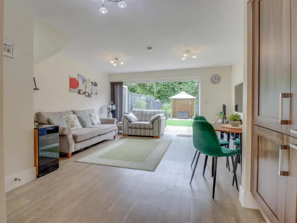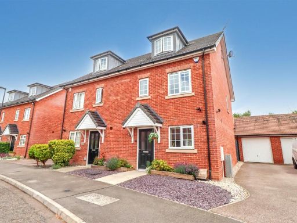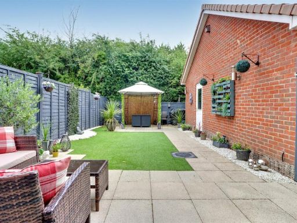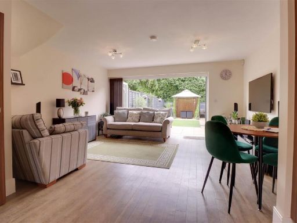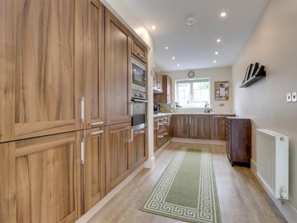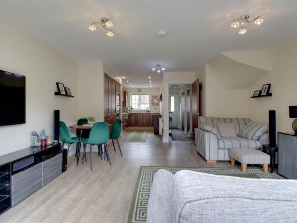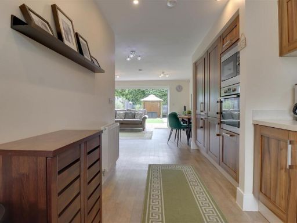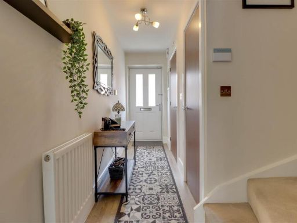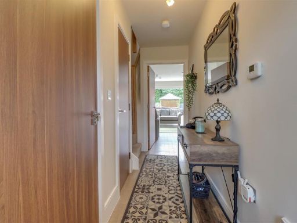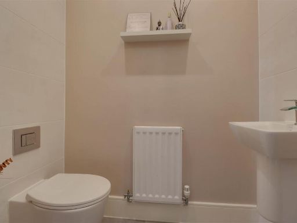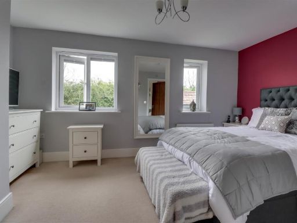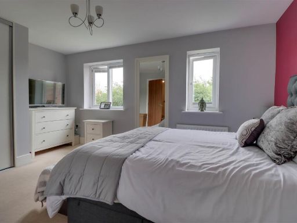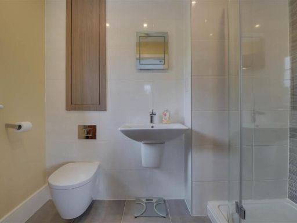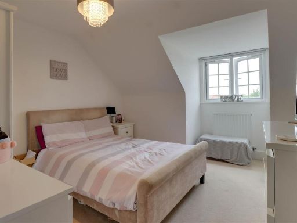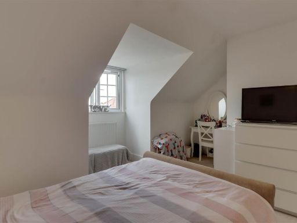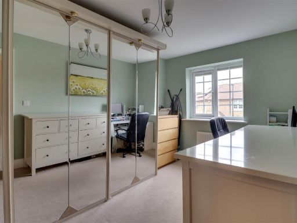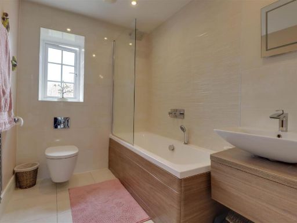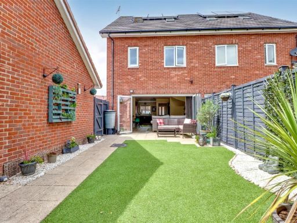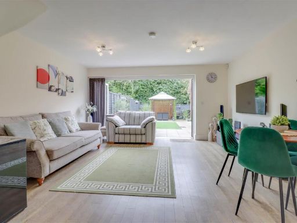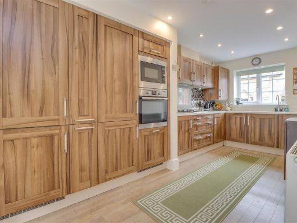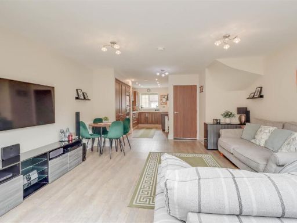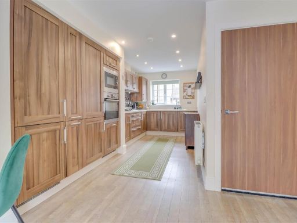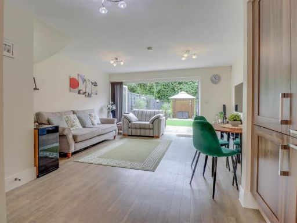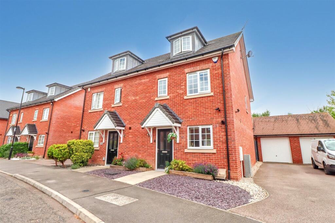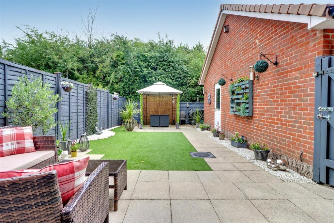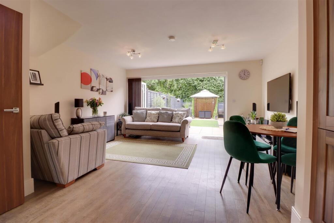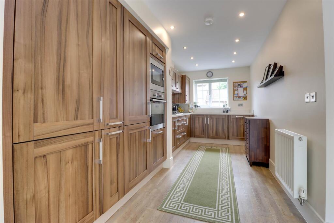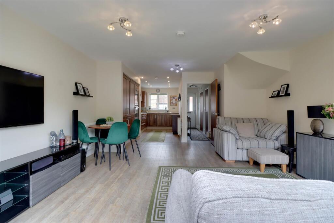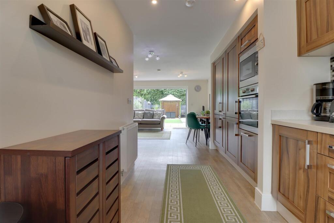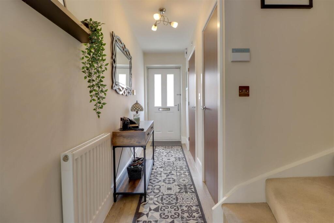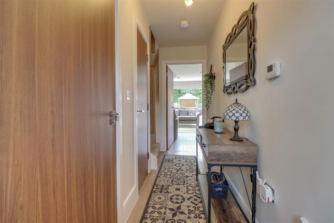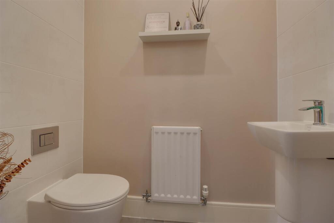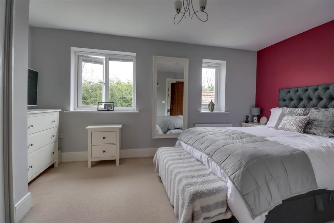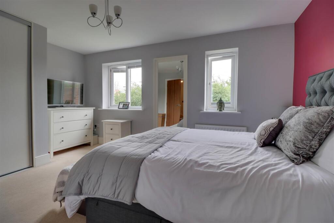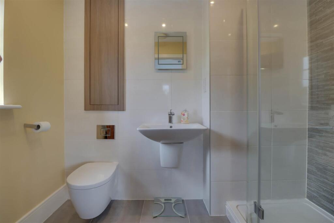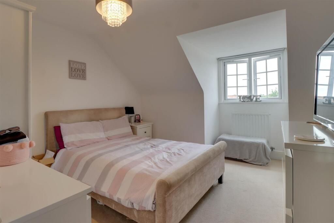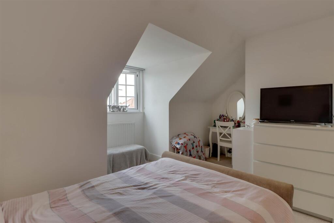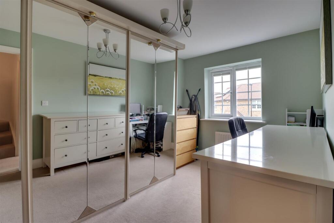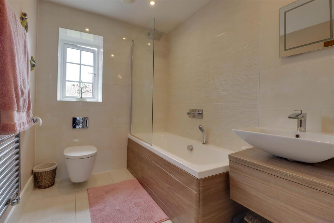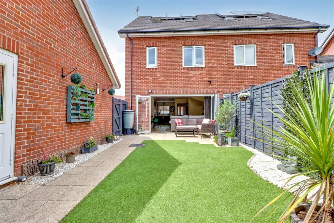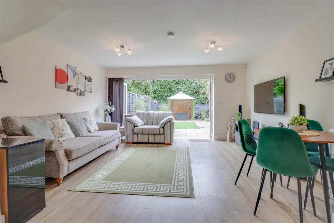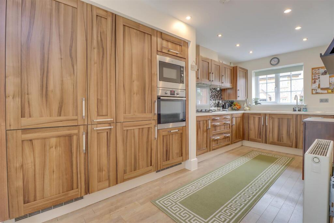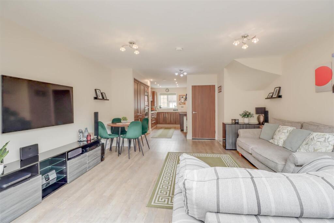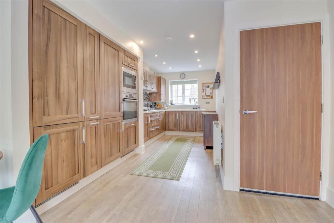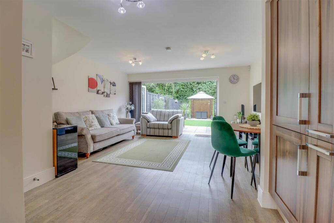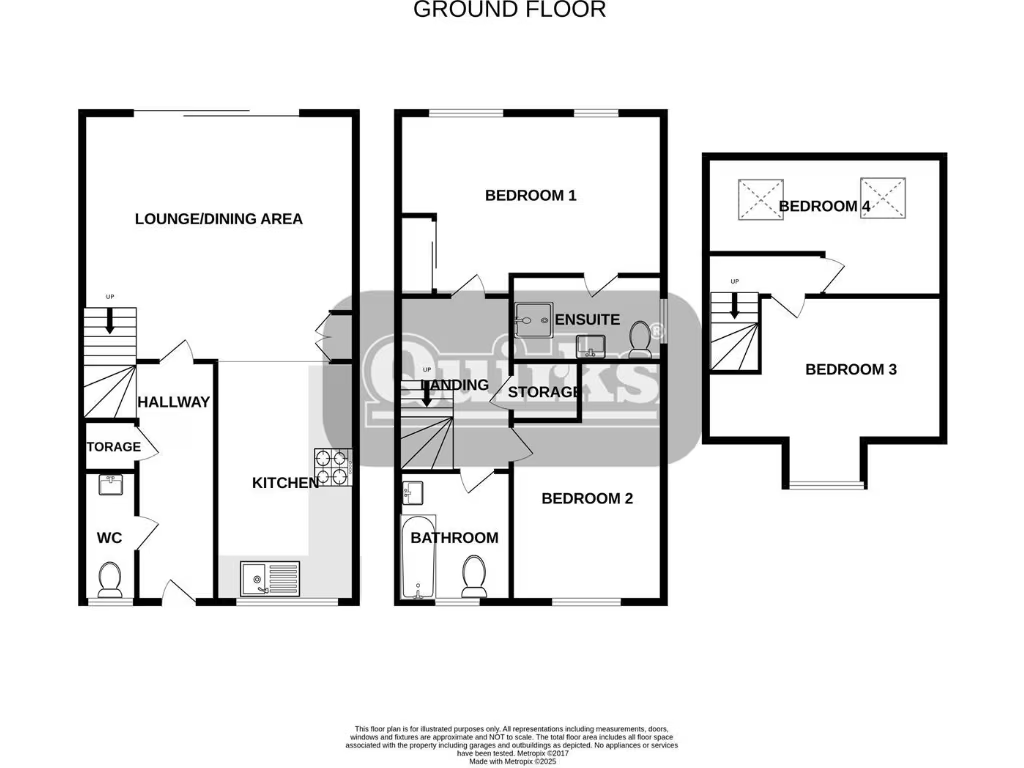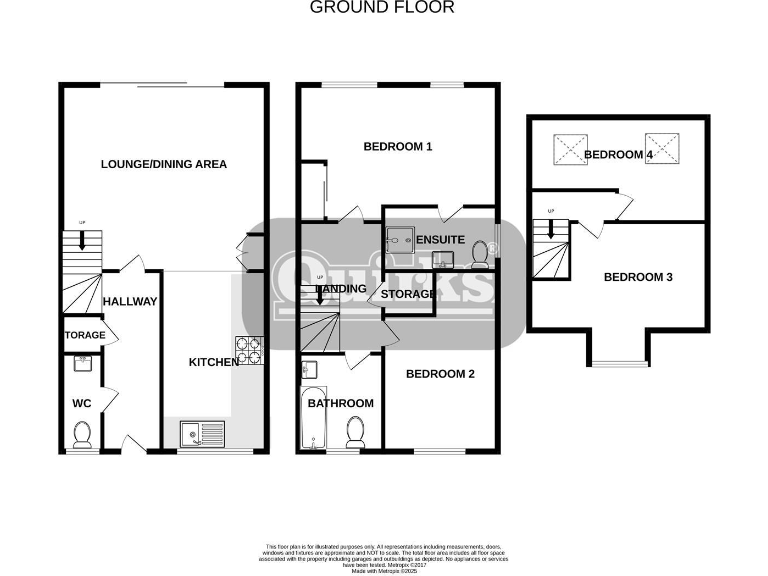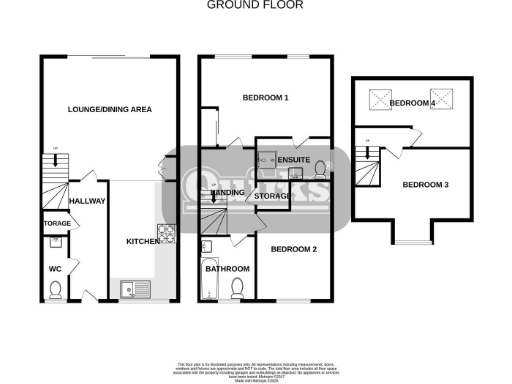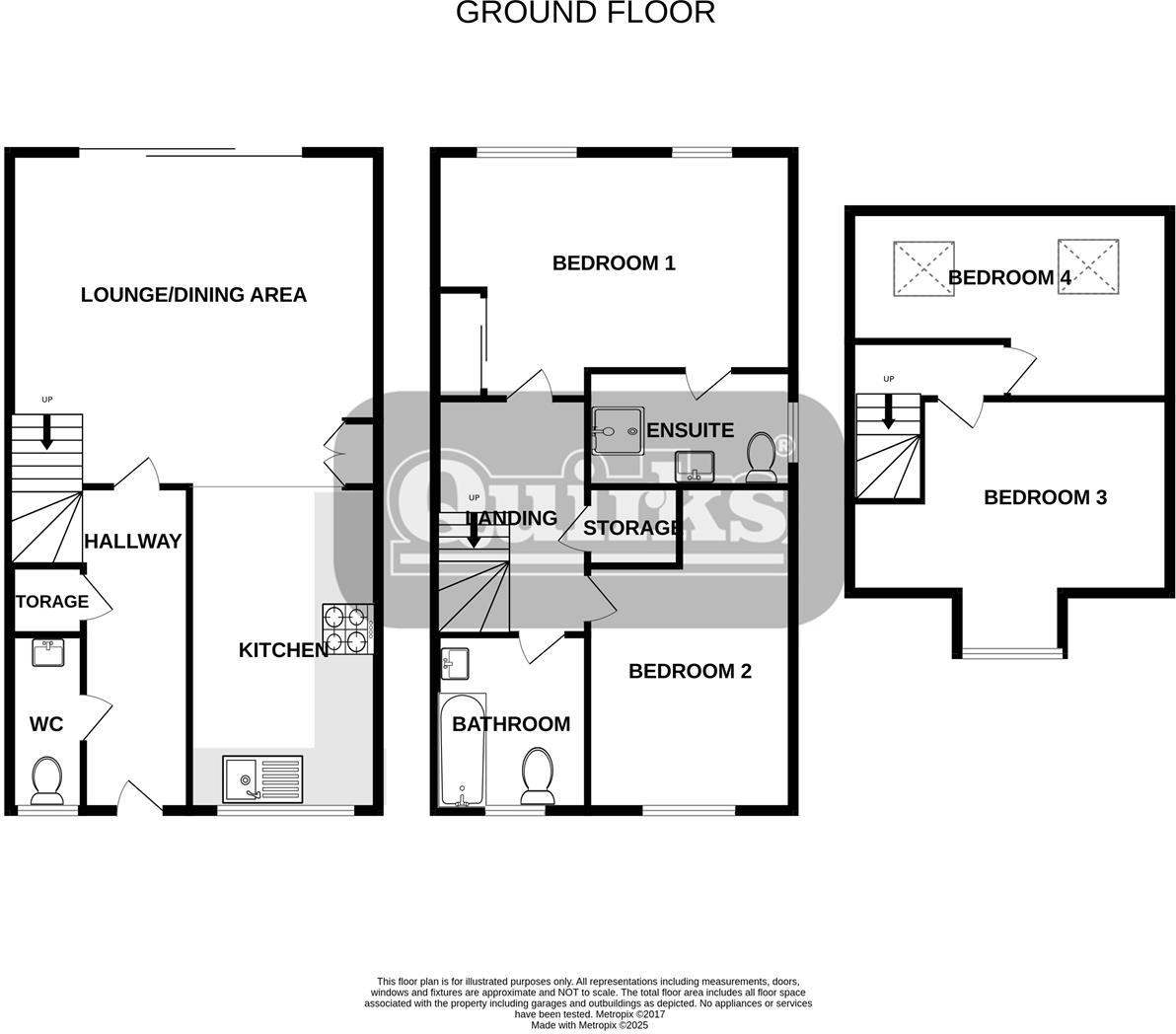Summary - 15 Tamworth Drive SS11 7FQ
4 bed 3 bath Semi-Detached
Low-maintenance garden, large garage and commuter-friendly location.
Modern three-storey layout with four bedrooms
Living room 17'4" with bi-fold doors to rear garden
Detached garage and long driveway for off-street parking
Solar panels remain, reducing energy costs
Compact overall size ~808 sq ft; small plot
Annual service charge approx £290 and above-average council tax
Crime level above local average — factor when deciding
Appliances and systems not independently tested; buyer checks advised
This modern four-bedroom semi-detached townhouse is arranged over three floors and sits close to Wickford mainline station, making it well suited to commuters and growing families. The living room opens via bi-fold doors onto a low-maintenance rear garden, and two bedrooms on the first floor include an en-suite to the principal bedroom. Solar panels remain with the property, helping running costs.
Internally the layout offers flexible family living: a 17'4" living room, a fitted kitchen with integrated appliances, ground-floor cloakroom and two further bedrooms on the second floor. There is a large detached garage and a long driveway providing convenient off-street parking—useful in this suburb where on-street space can be limited.
Buyers should note the home is compact at approximately 808 sq ft and sits on a small plot, so outdoor space is modest despite the practical artificial lawn. There is an annual service charge of around £290 and council tax is above average. The property description relies on seller-supplied information; appliances and systems have not been independently tested, so buyers should commission their own checks.
Placed in a comfortable, predominantly white suburban area with good local schools and fast broadband, the house offers a ready-to-move-into option with scope for minor updating. It will suit purchasers prioritising location, low garden maintenance and strong parking/garage provision over large rooms or extensive grounds.
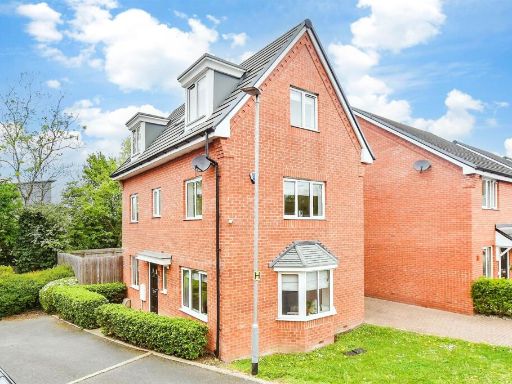 4 bedroom detached house for sale in Radwinter Close, Wickford, Essex, SS12 — £500,000 • 4 bed • 3 bath • 1249 ft²
4 bedroom detached house for sale in Radwinter Close, Wickford, Essex, SS12 — £500,000 • 4 bed • 3 bath • 1249 ft²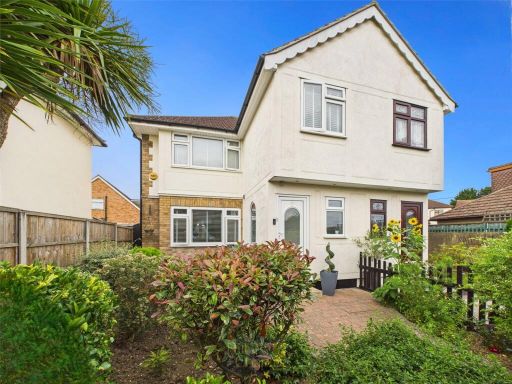 3 bedroom semi-detached house for sale in Longfield Road, Wickford, Essex, SS11 — £398,000 • 3 bed • 2 bath • 878 ft²
3 bedroom semi-detached house for sale in Longfield Road, Wickford, Essex, SS11 — £398,000 • 3 bed • 2 bath • 878 ft²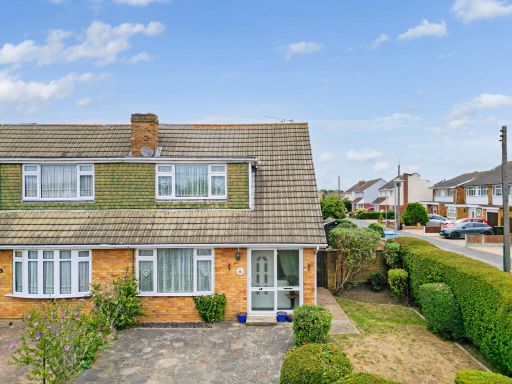 3 bedroom semi-detached house for sale in Bromfords Drive, Wickford, SS12 — £400,000 • 3 bed • 1 bath • 1162 ft²
3 bedroom semi-detached house for sale in Bromfords Drive, Wickford, SS12 — £400,000 • 3 bed • 1 bath • 1162 ft²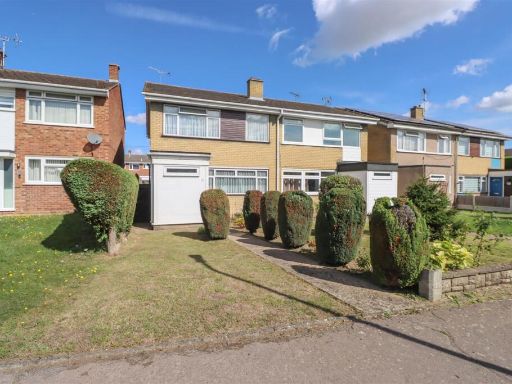 4 bedroom semi-detached house for sale in Larkswood Walk, Wickford, SS12 — £385,000 • 4 bed • 1 bath
4 bedroom semi-detached house for sale in Larkswood Walk, Wickford, SS12 — £385,000 • 4 bed • 1 bath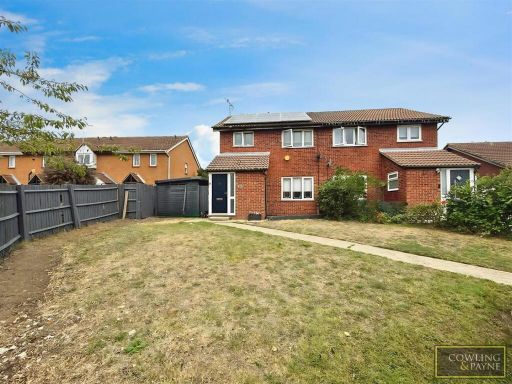 3 bedroom semi-detached house for sale in Bannister Green, Wickford, SS12 — £450,000 • 3 bed • 2 bath • 1036 ft²
3 bedroom semi-detached house for sale in Bannister Green, Wickford, SS12 — £450,000 • 3 bed • 2 bath • 1036 ft²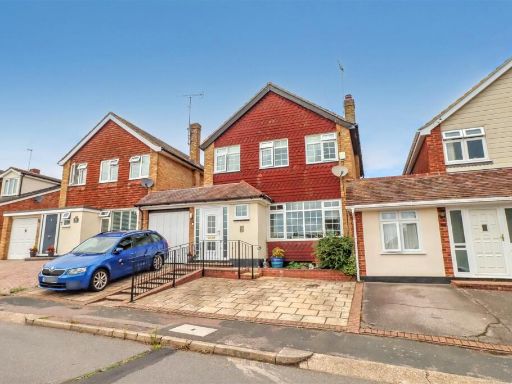 3 bedroom link detached house for sale in Burne Avenue, Wickford, SS12 — £417,500 • 3 bed • 1 bath • 1045 ft²
3 bedroom link detached house for sale in Burne Avenue, Wickford, SS12 — £417,500 • 3 bed • 1 bath • 1045 ft²