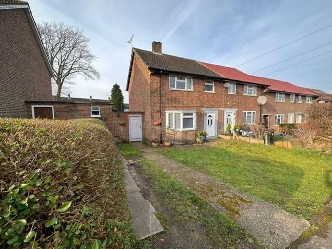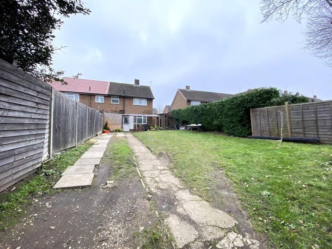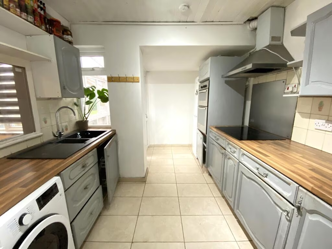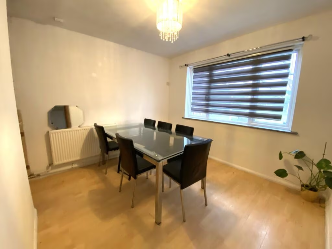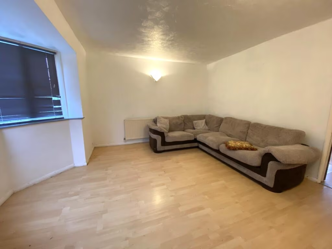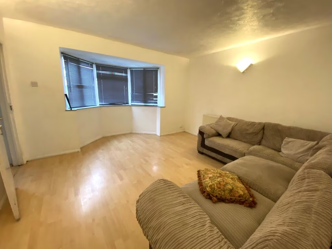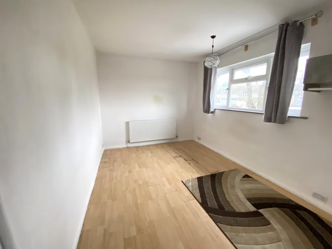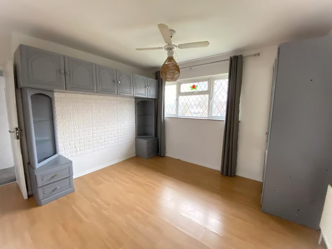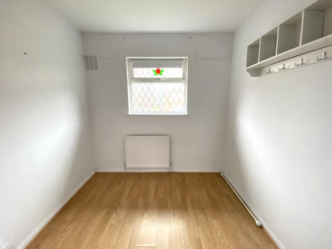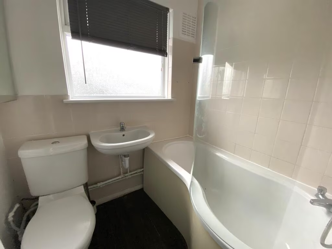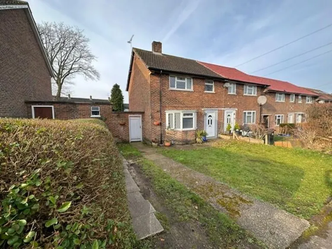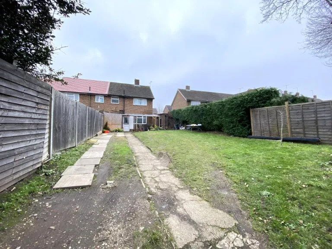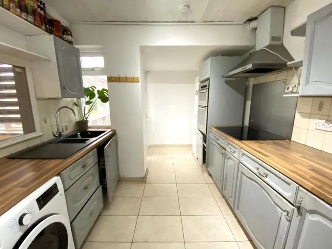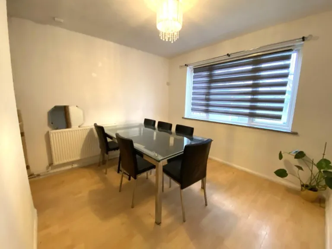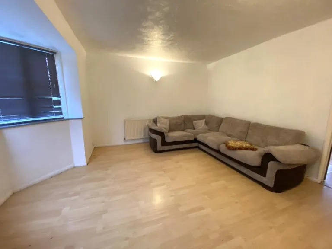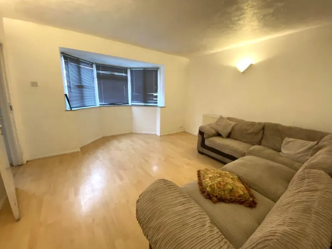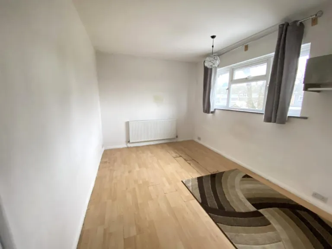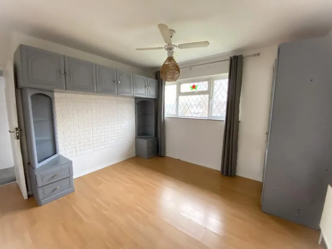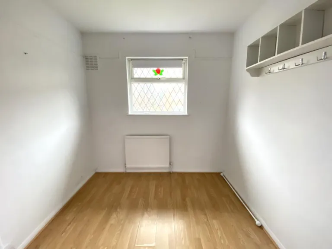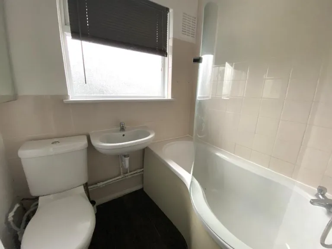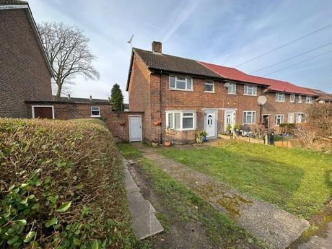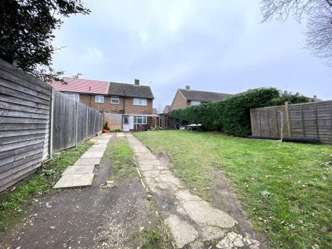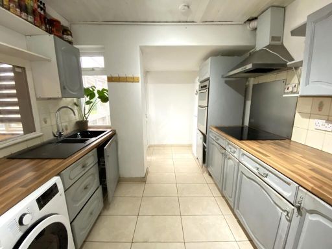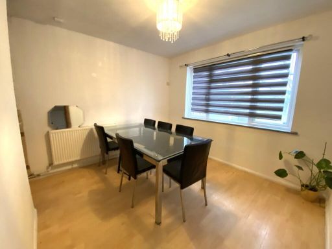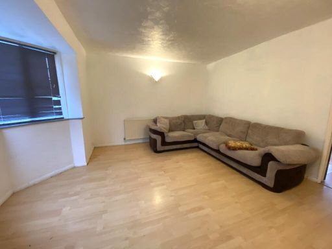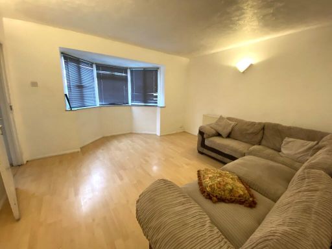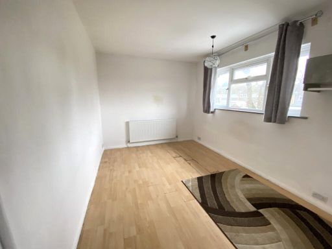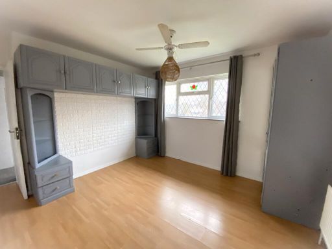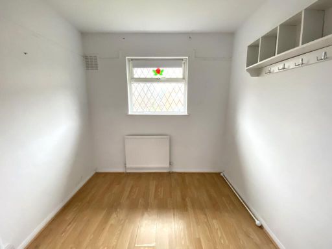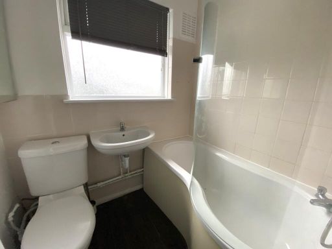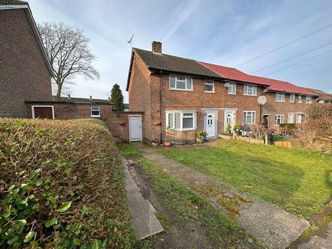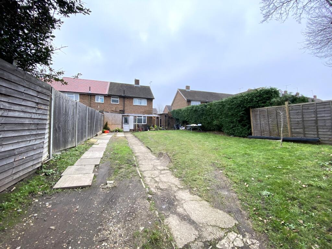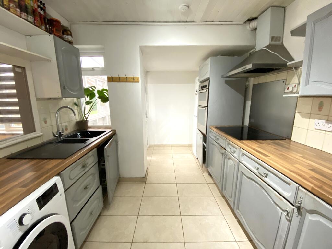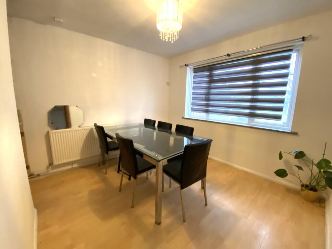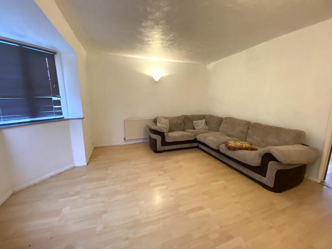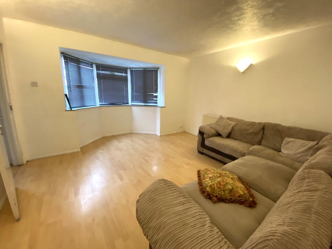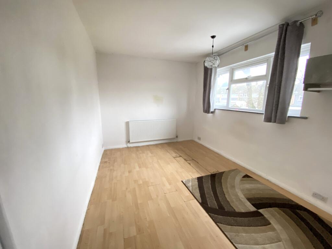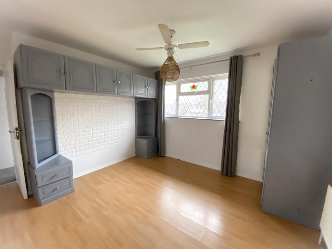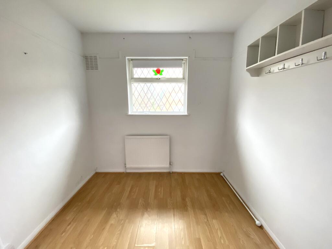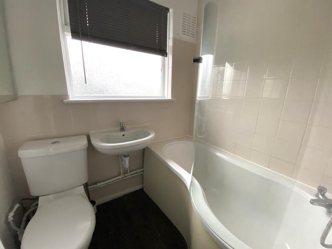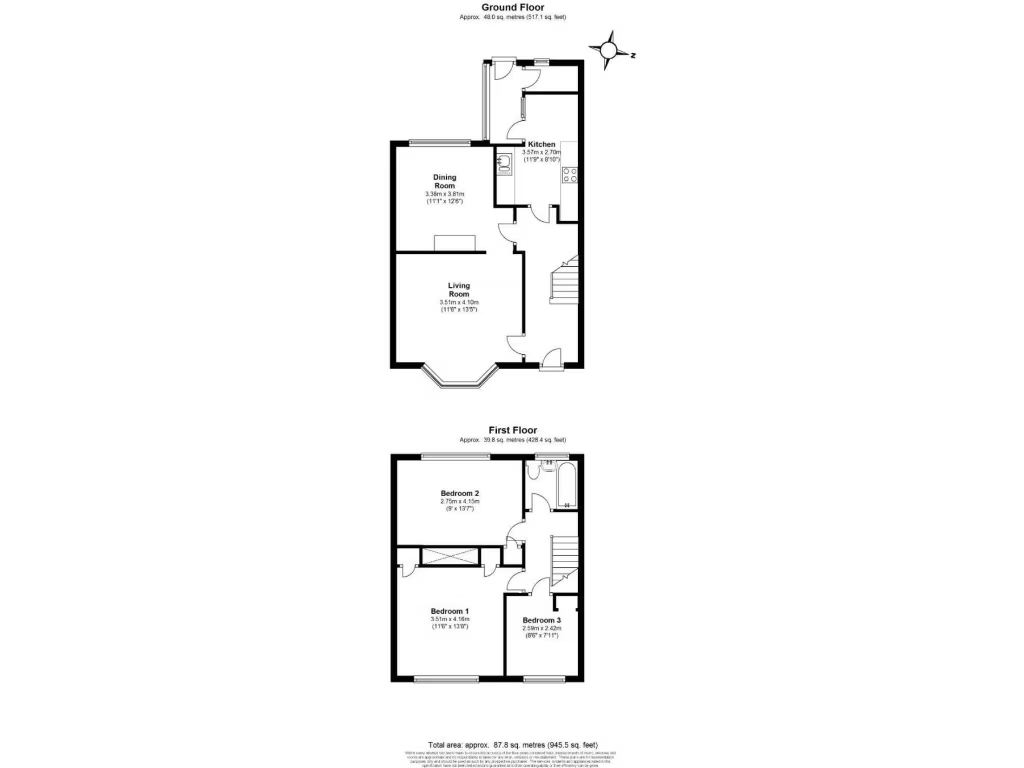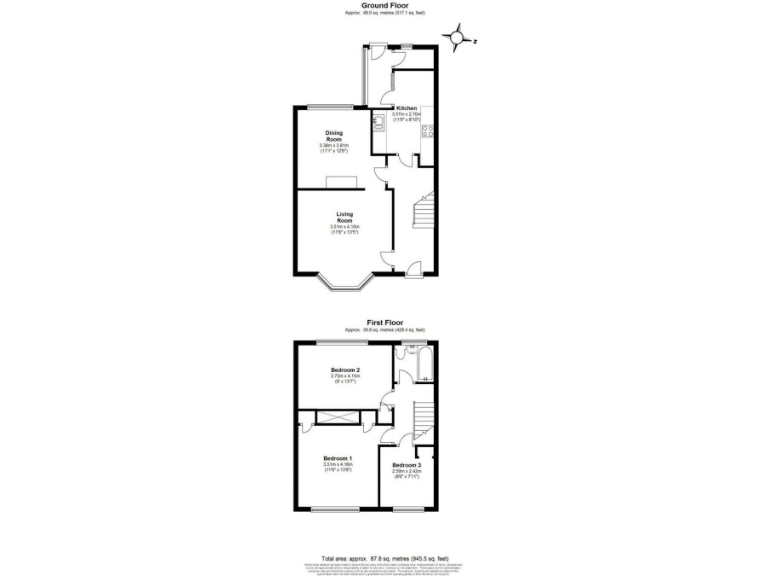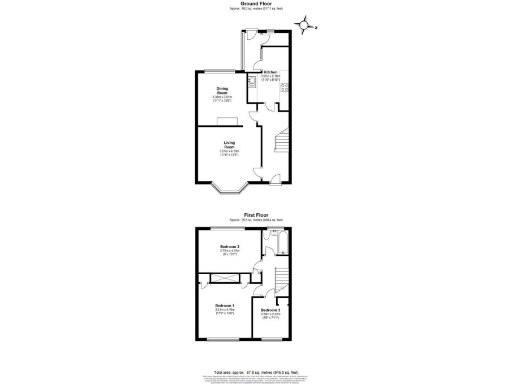Summary - 16 KENT ROAD WOKING GU22 8DB
3 bed 1 bath End of Terrace
Large garden, driveway and extension potential for growing families.
Chain free three-bedroom end-of-terrace
Set on a quiet Woking street and offered chain-free, this three-bedroom end-of-terrace house presents a straightforward family opportunity with scope to add value. Ground floor accommodation includes two reception rooms, a fitted kitchen, separate utility and cloakroom — practical for everyday family living. The rear garden runs approximately 65 feet with patio, side access and a small brick outbuilding with plumbing and electrics, ideal for storage or a workshop.
Upstairs are three good-sized bedrooms and a family bathroom. The property benefits from off-street driveway parking, double glazing (install date unknown) and gas central heating to radiators. There is clear scope to extend subject to planning (STPP) and personalise the interior to modern tastes, making this suitable for growing families or buyers seeking a renovation project with upside.
Buyers should note a single family bathroom only and that the house dates from the late 1960s/early 1970s, so some elements may require updating. The local area has mixed socioeconomic indicators and higher area deprivation; crime levels are average. Council Tax Band D and an EPC rating of C are confirmed. Overall this is a practical, well-located home with good commuter links and substantial garden potential for purchasers prepared to modernise.
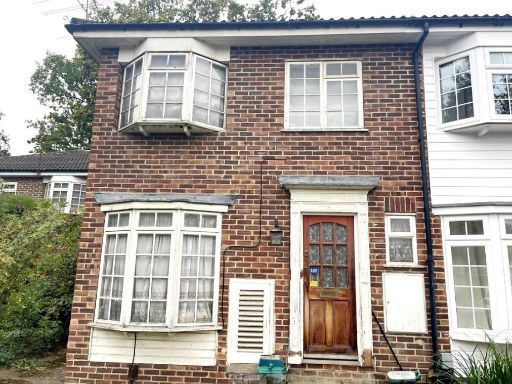 3 bedroom end of terrace house for sale in Woking, Surrey, GU22 — £375,000 • 3 bed • 1 bath • 954 ft²
3 bedroom end of terrace house for sale in Woking, Surrey, GU22 — £375,000 • 3 bed • 1 bath • 954 ft²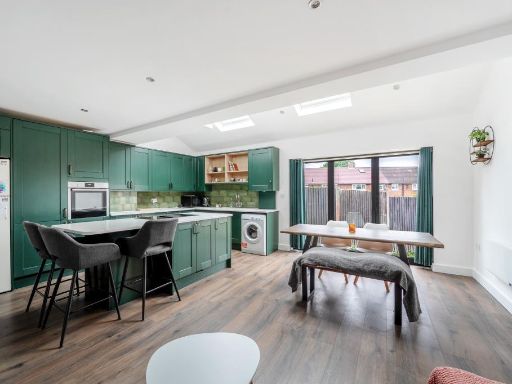 3 bedroom end of terrace house for sale in Woking, Surrey, GU22 — £600,000 • 3 bed • 2 bath • 1419 ft²
3 bedroom end of terrace house for sale in Woking, Surrey, GU22 — £600,000 • 3 bed • 2 bath • 1419 ft²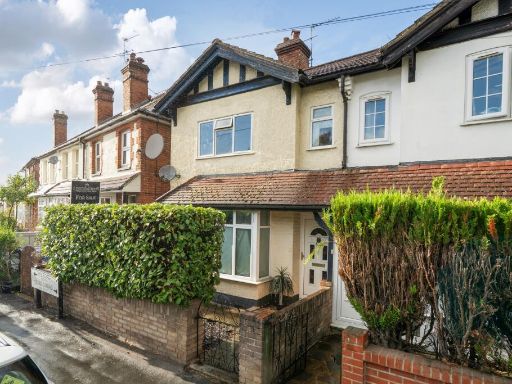 3 bedroom semi-detached house for sale in Woking, GU21 — £440,000 • 3 bed • 1 bath • 1140 ft²
3 bedroom semi-detached house for sale in Woking, GU21 — £440,000 • 3 bed • 1 bath • 1140 ft²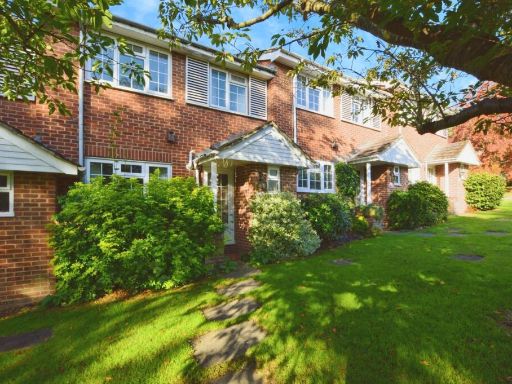 3 bedroom terraced house for sale in Belgrave Manor, Brooklyn Road, Woking, Surrey, GU22 — £439,950 • 3 bed • 1 bath • 1141 ft²
3 bedroom terraced house for sale in Belgrave Manor, Brooklyn Road, Woking, Surrey, GU22 — £439,950 • 3 bed • 1 bath • 1141 ft²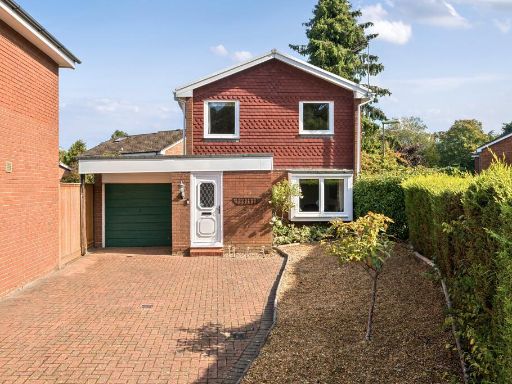 3 bedroom detached house for sale in St Johns, GU21 — £575,000 • 3 bed • 1 bath • 1113 ft²
3 bedroom detached house for sale in St Johns, GU21 — £575,000 • 3 bed • 1 bath • 1113 ft²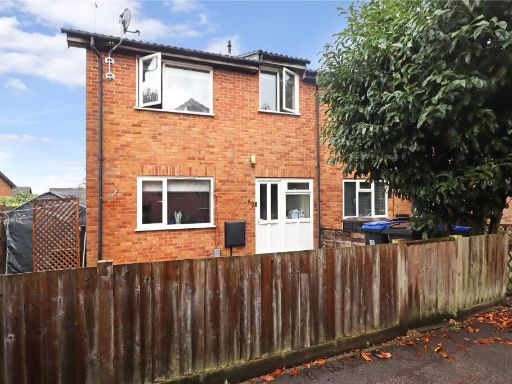 2 bedroom end of terrace house for sale in Newsham Road, Woking, Surrey, GU21 — £300,000 • 2 bed • 1 bath • 501 ft²
2 bedroom end of terrace house for sale in Newsham Road, Woking, Surrey, GU21 — £300,000 • 2 bed • 1 bath • 501 ft²