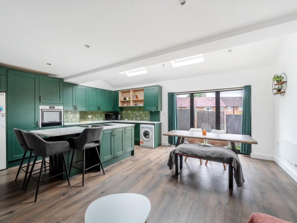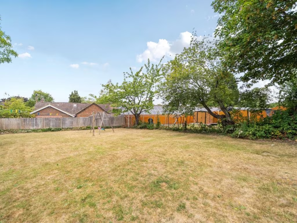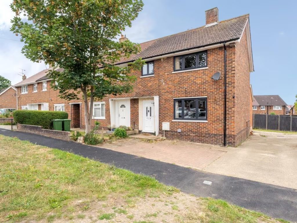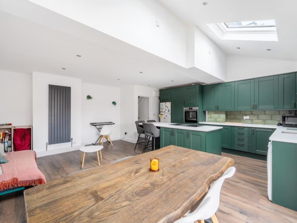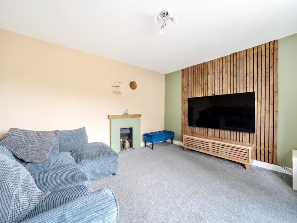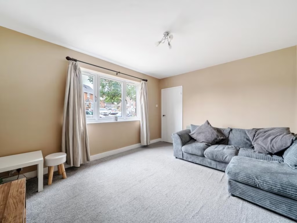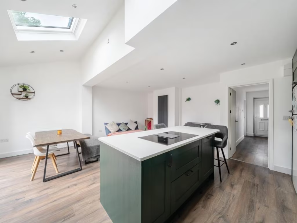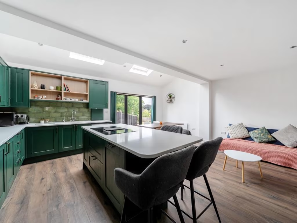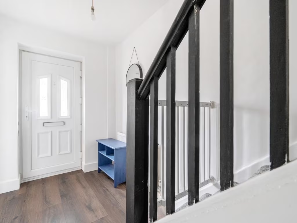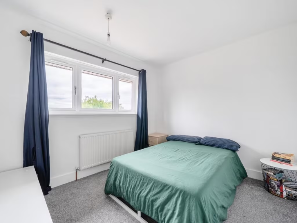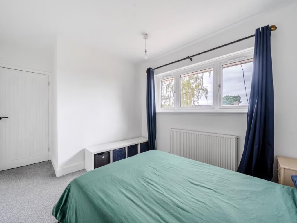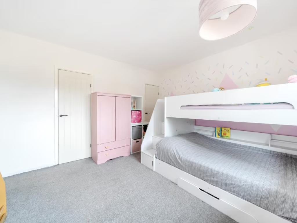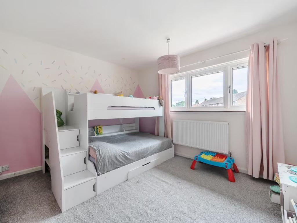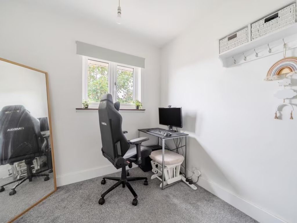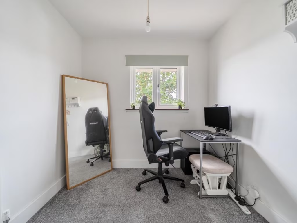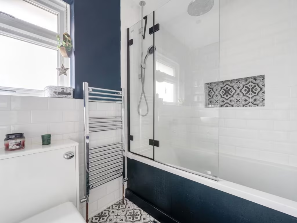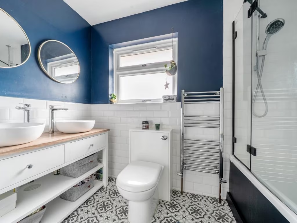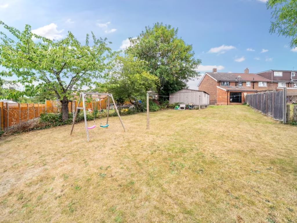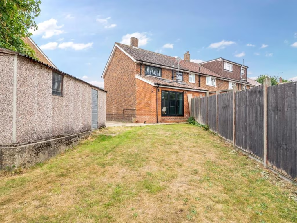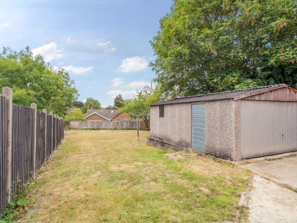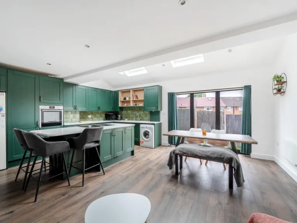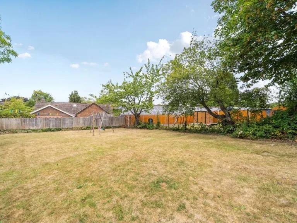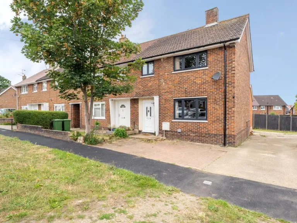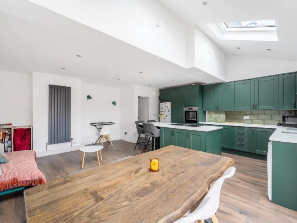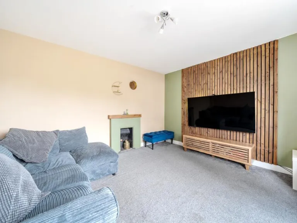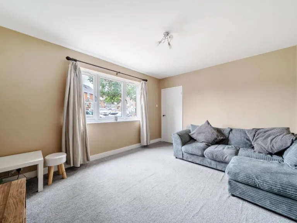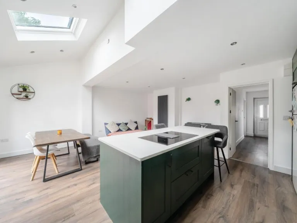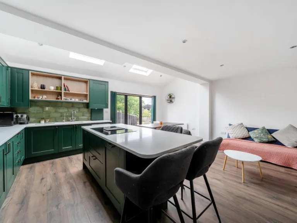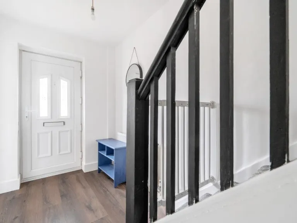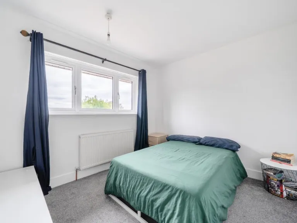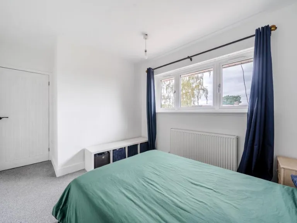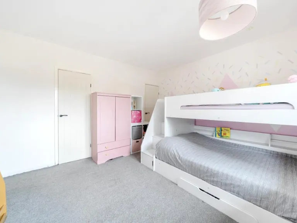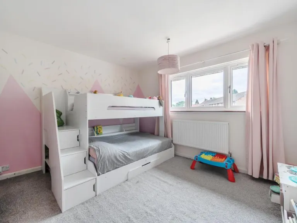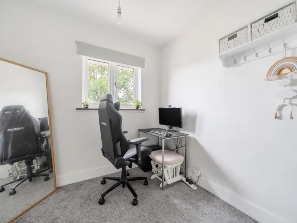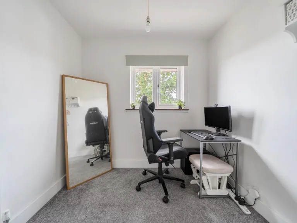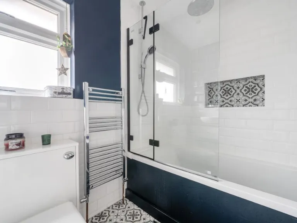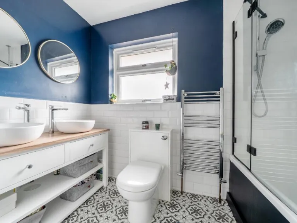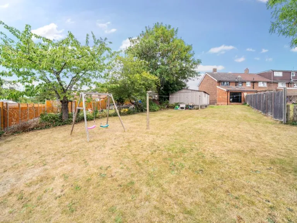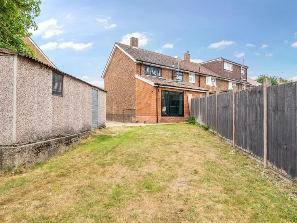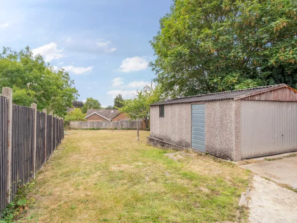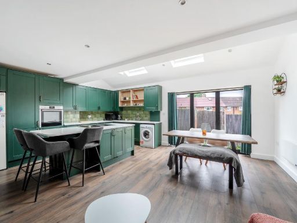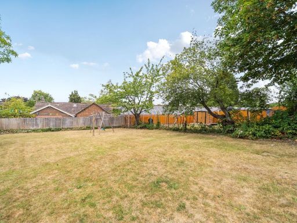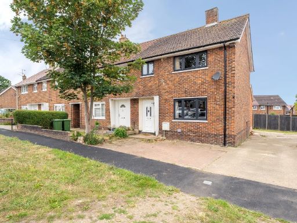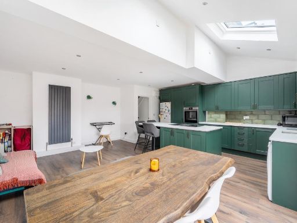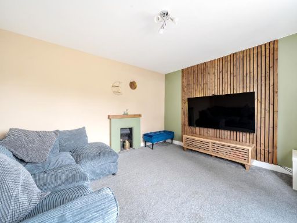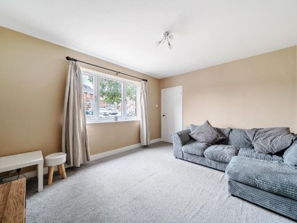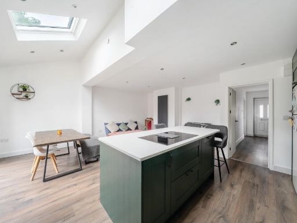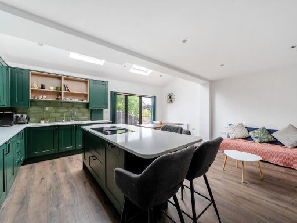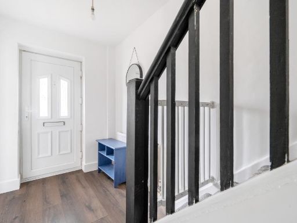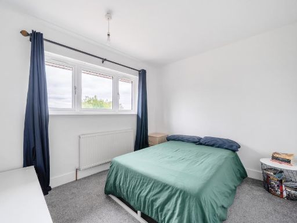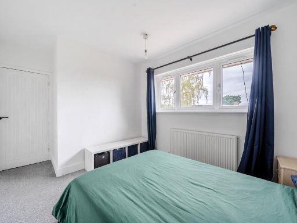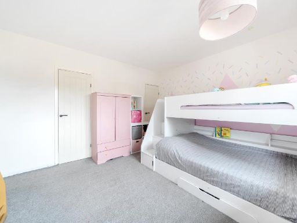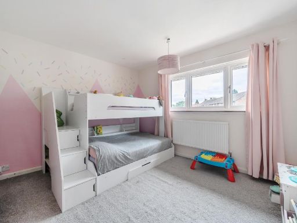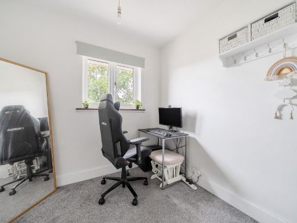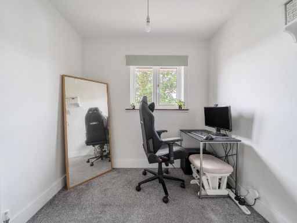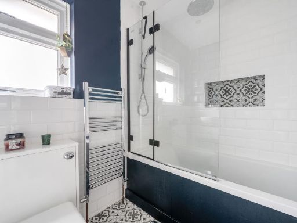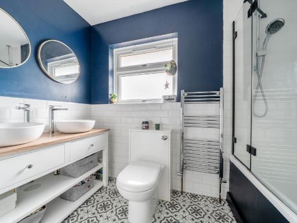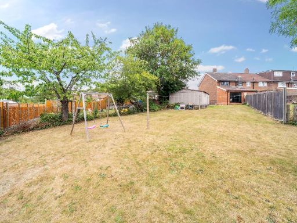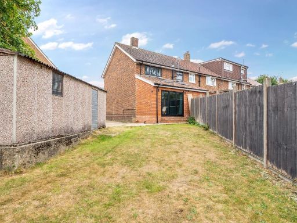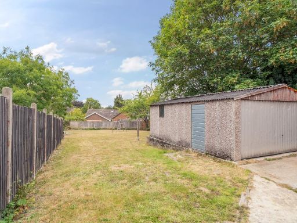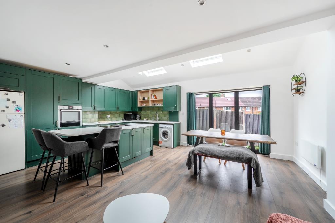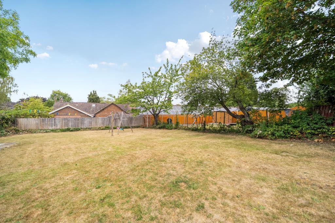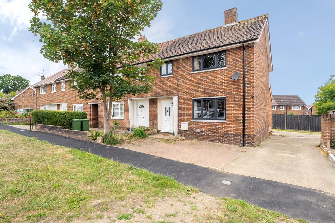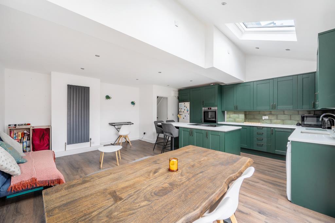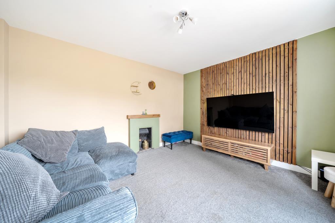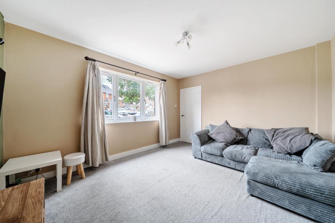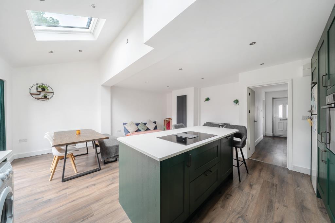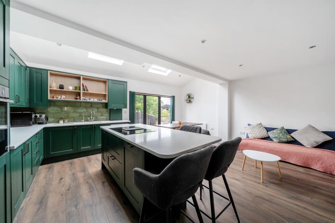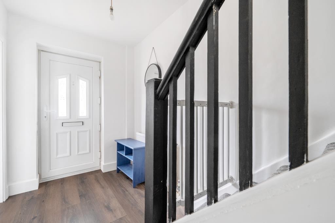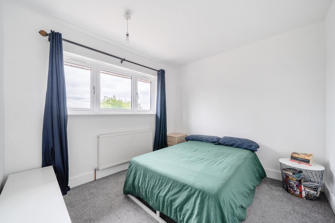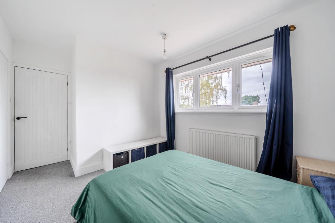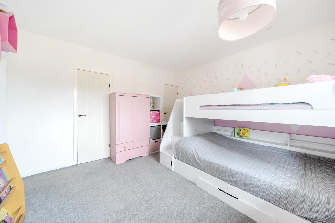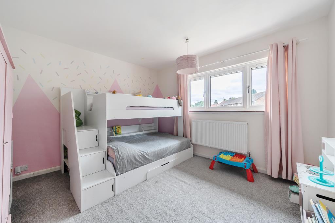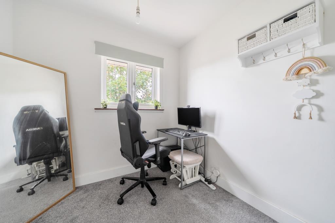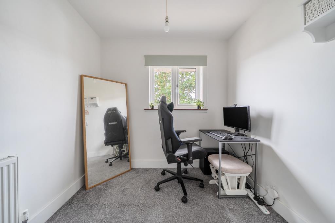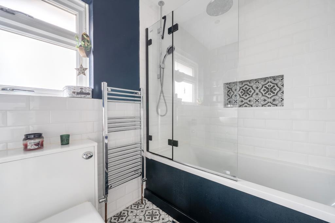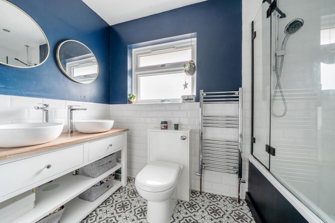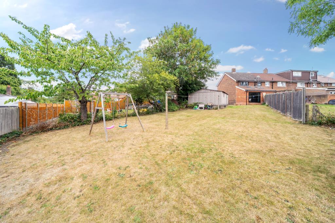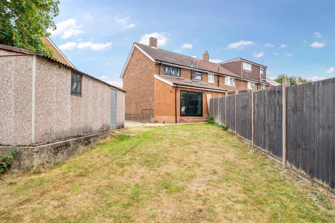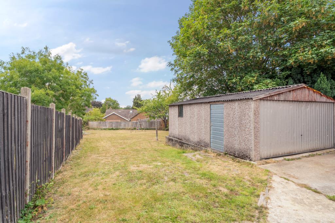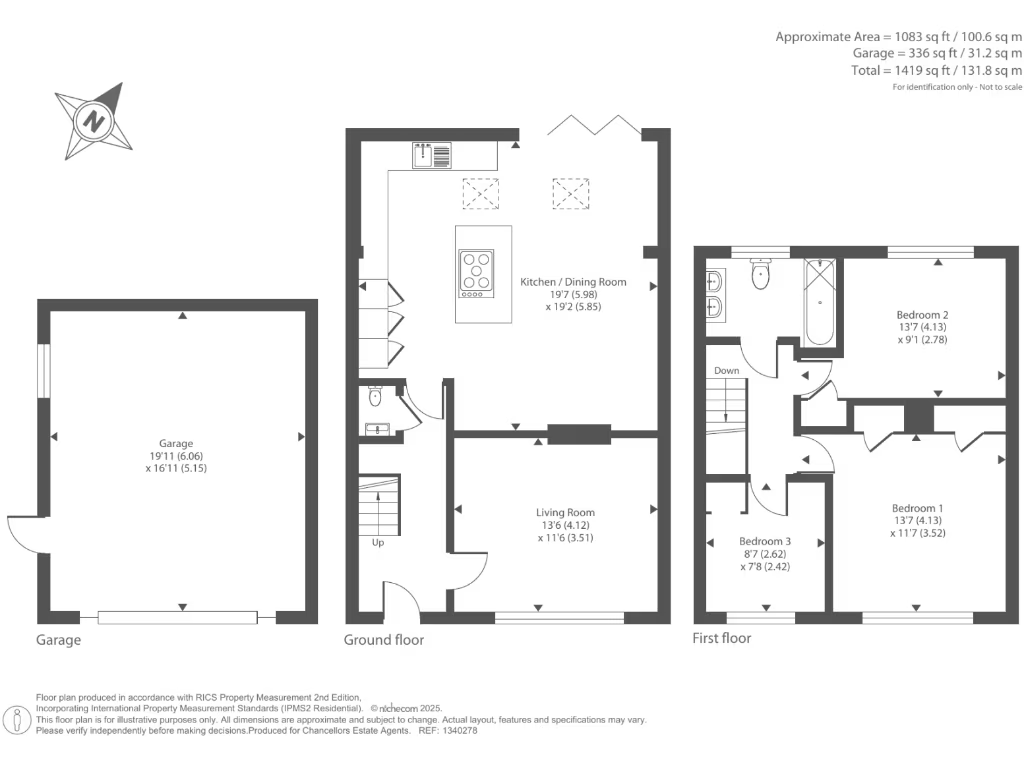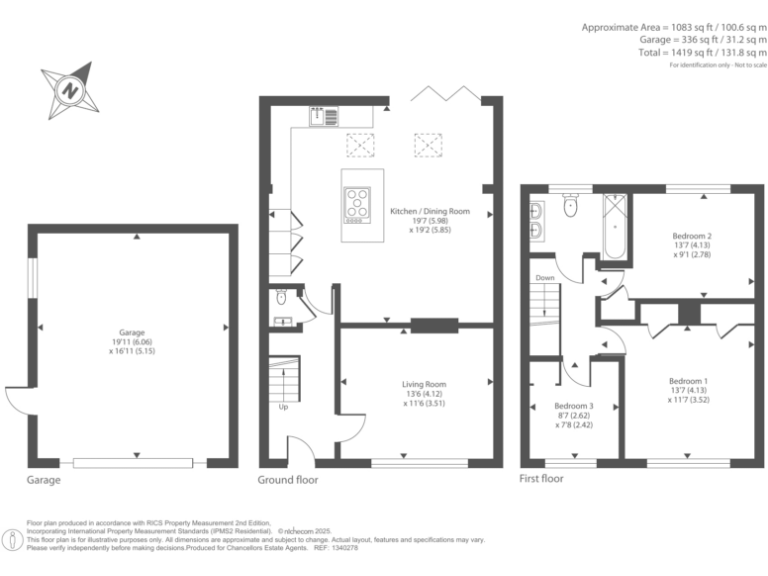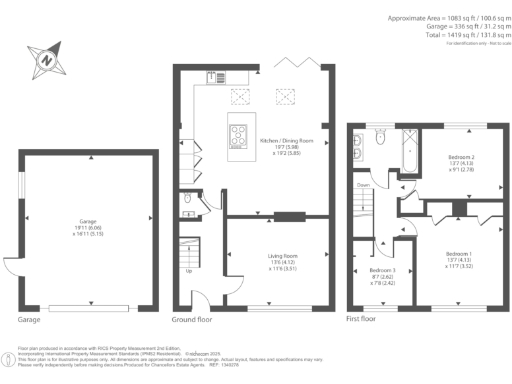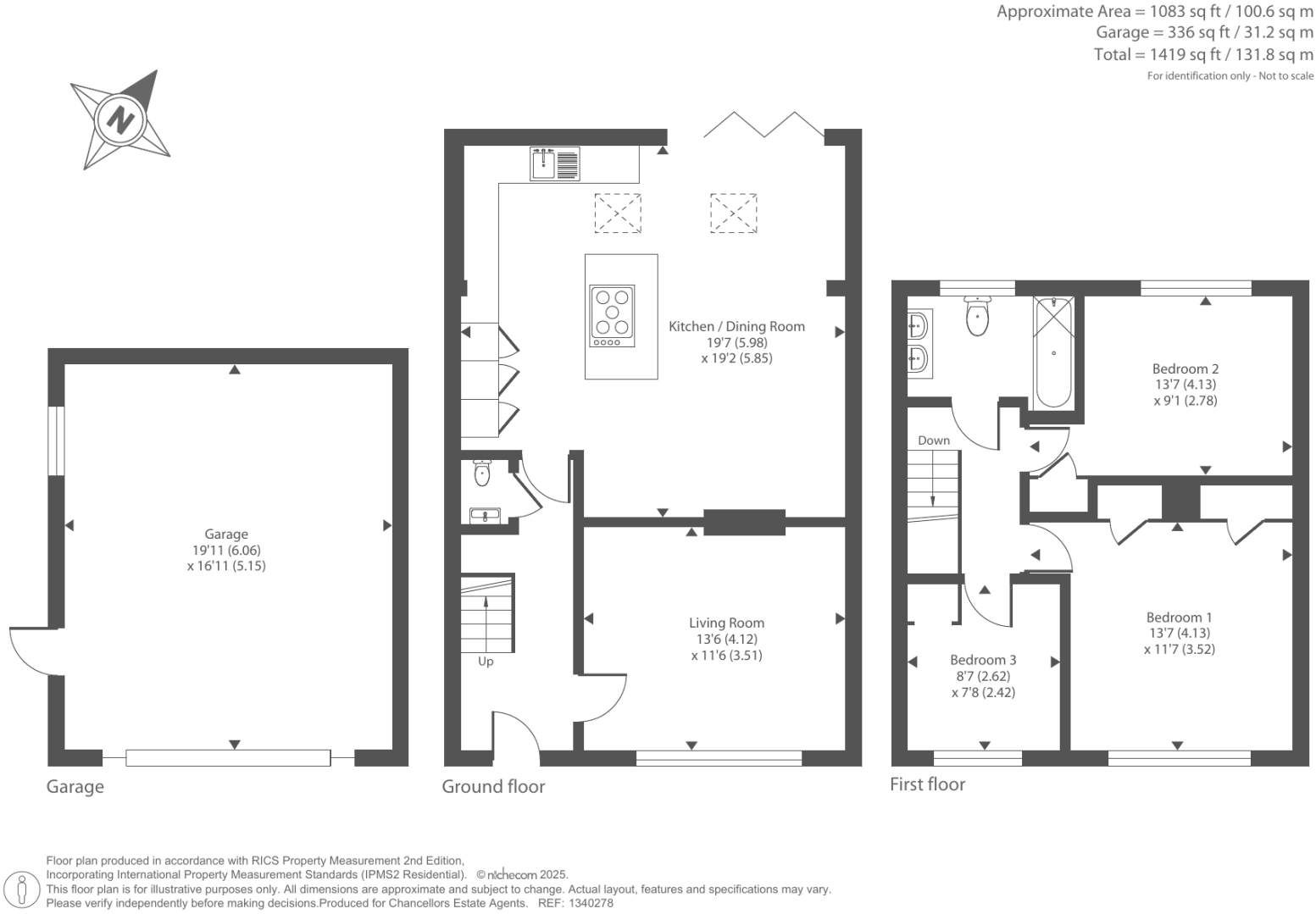Summary - 25 BEAUFORT ROAD WOKING GU22 8BY
3 bed 2 bath End of Terrace
Bright, refurbished home with garden, garage and quick rail access to London.
Recently renovated three-bedroom end-of-terrace, approx. 1,419 sq ft
Large open-plan kitchen-diner with skylights and integrated appliances
Generous rear garden, well-maintained and family-friendly
Ample off-street parking plus garage
Freehold and offered with no onward chain
Further extension potential subject to planning permission (STPP)
Area classified as relatively deprived; local crime level average
Buyers should survey for exact dates of double glazing and services
This recently renovated three-bedroom end-of-terrace offers spacious family living across approximately 1,419 sq ft. The ground floor has been opened up to create a large contemporary kitchen-diner with skylights and an island, flowing to a generous reception room — well suited to entertaining and everyday family life. The property is freehold and sold with no onward chain, so completion can be straightforward for a buyer ready to move.
Practical benefits include ample off-street parking, a garage, and a large, well-maintained rear garden that accommodates play and outdoor dining. There is further potential to extend subject to planning permission (STPP), providing scope to add value or adapt the layout as needs change. Heating is by mains gas boiler and radiators; double glazing is installed (date unknown).
Positioned for convenience, the home offers easy rail links into central London and is about 1.7 miles from Woking Shopping Centre. Local amenities include schools (several rated Good or Outstanding), healthcare, buses and leisure facilities. The surrounding neighbourhood is diverse and serves a young, ethnically mixed community.
Notable concerns are factual and important: the area is classified as relatively deprived and local crime levels are average, which may matter to some buyers. While the house has been newly renovated, any buyer who needs exact details (e.g., timing of glazing installation or full mechanical checks) should commission surveys. Planning for an extension will require STPP approval.
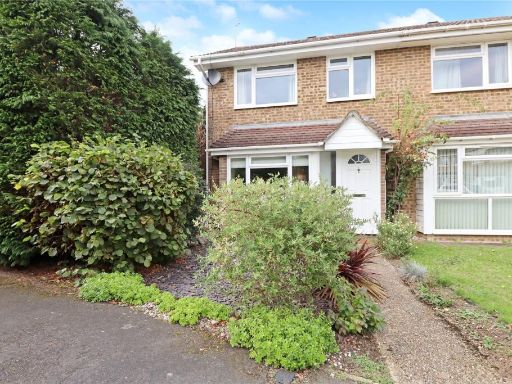 3 bedroom end of terrace house for sale in Oakfield, Woking, Surrey, GU21 — £450,000 • 3 bed • 2 bath • 939 ft²
3 bedroom end of terrace house for sale in Oakfield, Woking, Surrey, GU21 — £450,000 • 3 bed • 2 bath • 939 ft²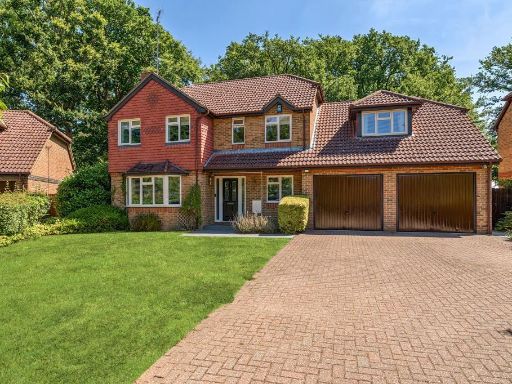 4 bedroom detached house for sale in Woking, Surrey, GU22 — £1,250,000 • 4 bed • 2 bath • 2518 ft²
4 bedroom detached house for sale in Woking, Surrey, GU22 — £1,250,000 • 4 bed • 2 bath • 2518 ft²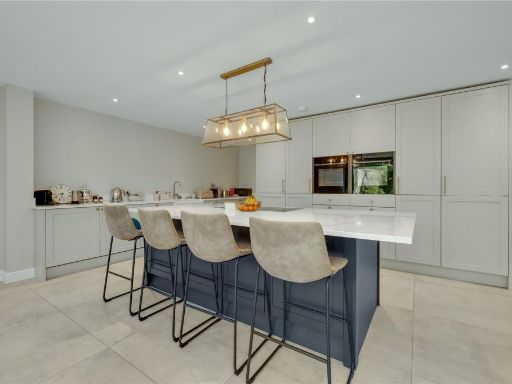 5 bedroom detached house for sale in Woodham Waye, Woking, Surrey, GU21 — £1,650,000 • 5 bed • 4 bath • 3094 ft²
5 bedroom detached house for sale in Woodham Waye, Woking, Surrey, GU21 — £1,650,000 • 5 bed • 4 bath • 3094 ft²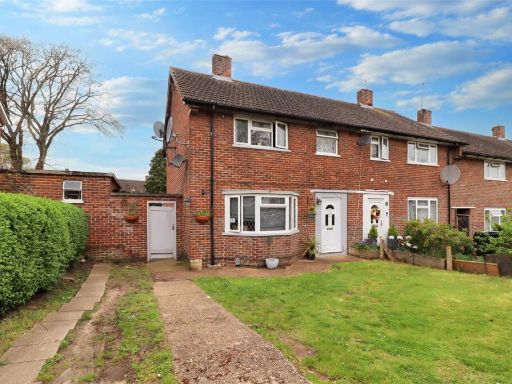 3 bedroom end of terrace house for sale in Kent Road, Woking, Surrey, GU22 — £450,000 • 3 bed • 1 bath • 945 ft²
3 bedroom end of terrace house for sale in Kent Road, Woking, Surrey, GU22 — £450,000 • 3 bed • 1 bath • 945 ft²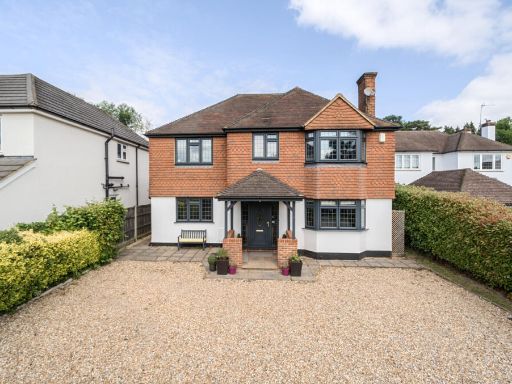 5 bedroom detached house for sale in Wych Hill Way, Woking, Surrey, GU22 — £1,250,000 • 5 bed • 4 bath • 2637 ft²
5 bedroom detached house for sale in Wych Hill Way, Woking, Surrey, GU22 — £1,250,000 • 5 bed • 4 bath • 2637 ft²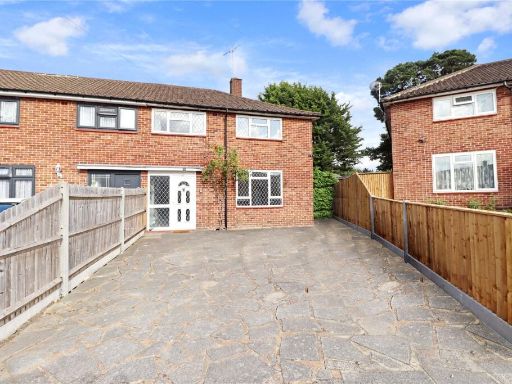 4 bedroom semi-detached house for sale in St. Michaels Road, Woking, Surrey, GU21 — £500,000 • 4 bed • 1 bath • 1395 ft²
4 bedroom semi-detached house for sale in St. Michaels Road, Woking, Surrey, GU21 — £500,000 • 4 bed • 1 bath • 1395 ft²