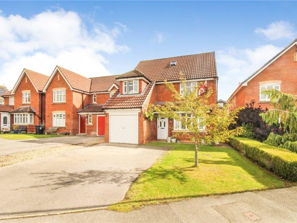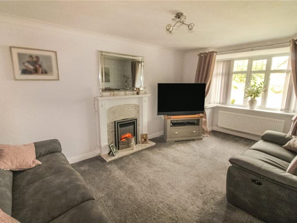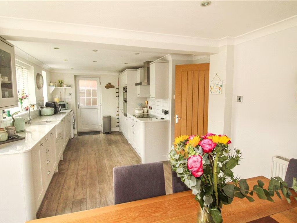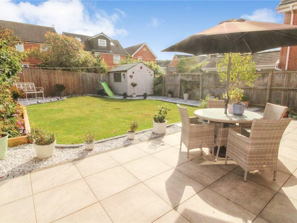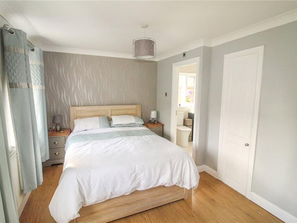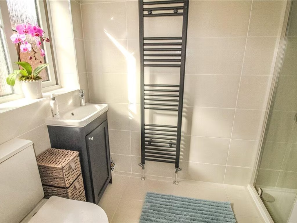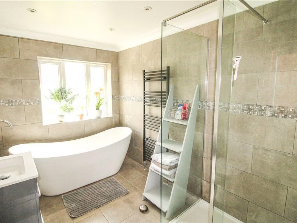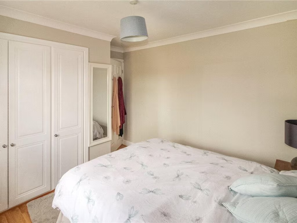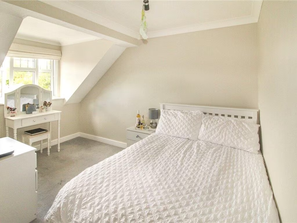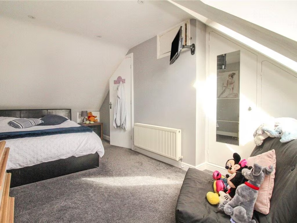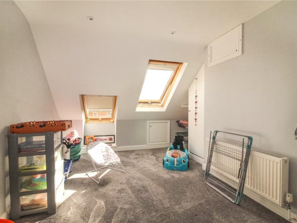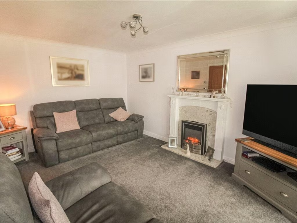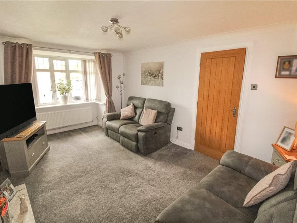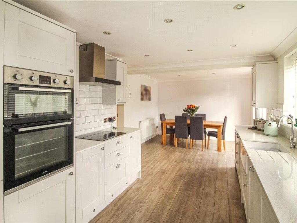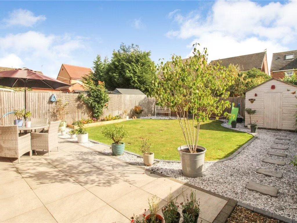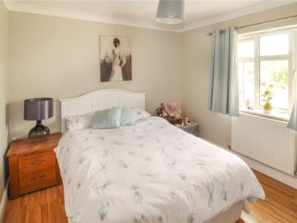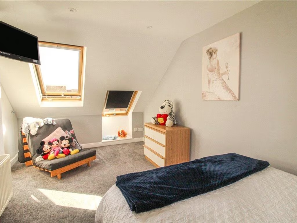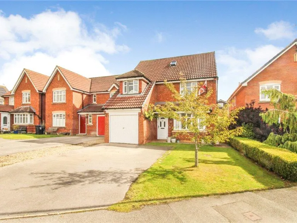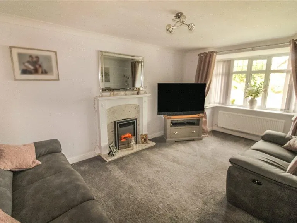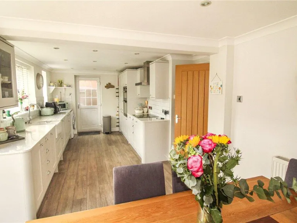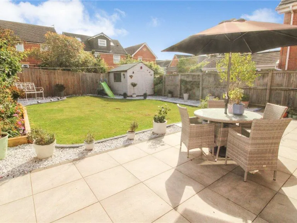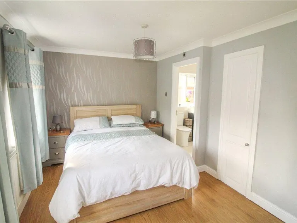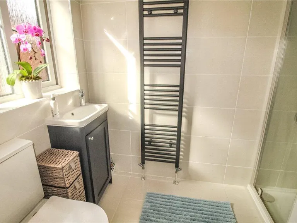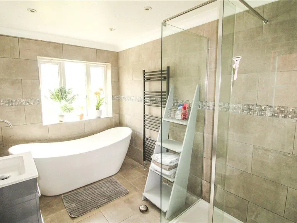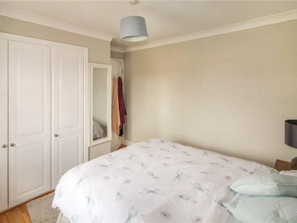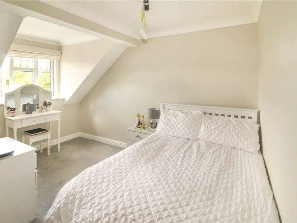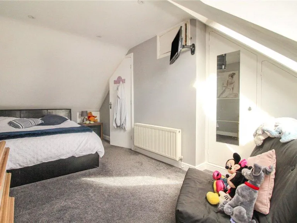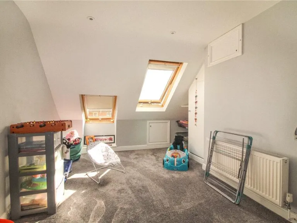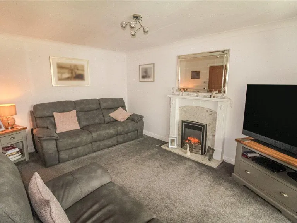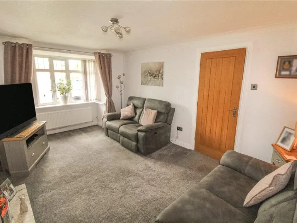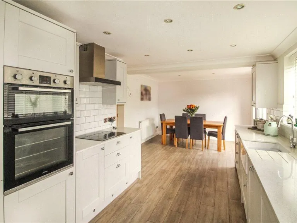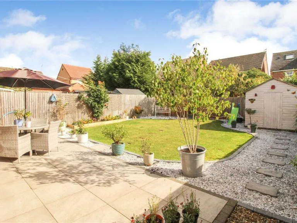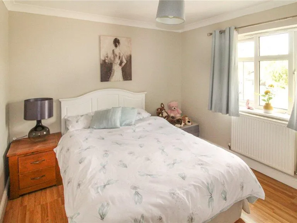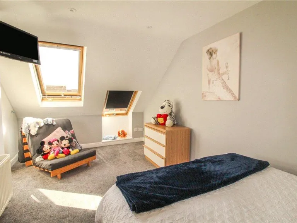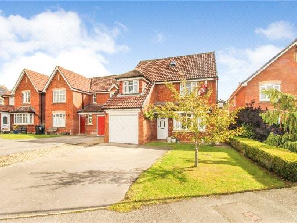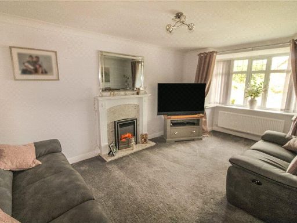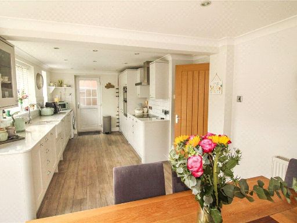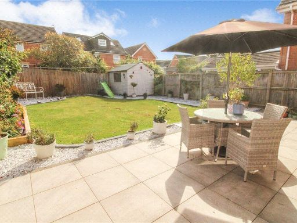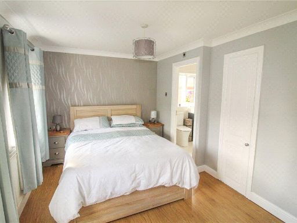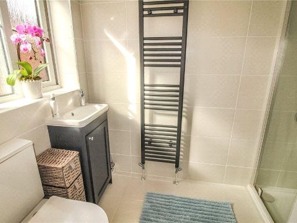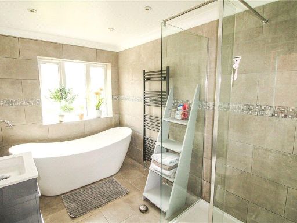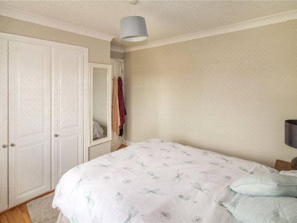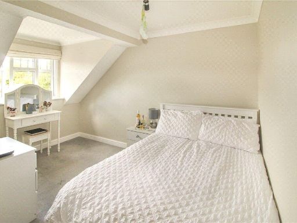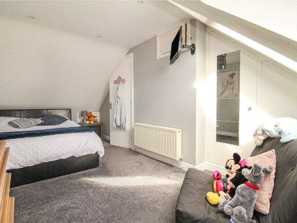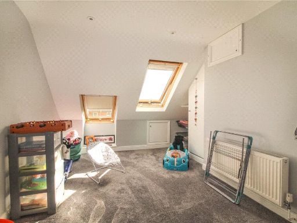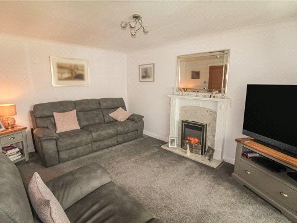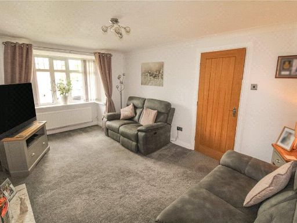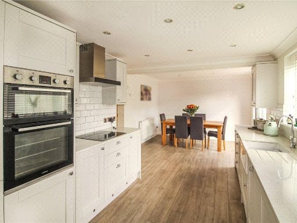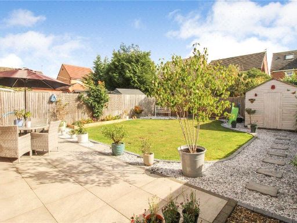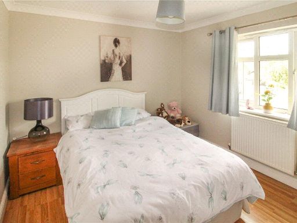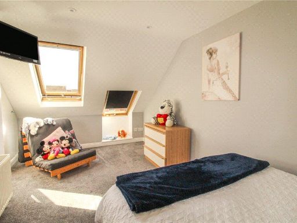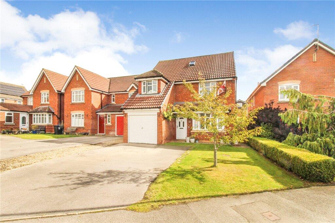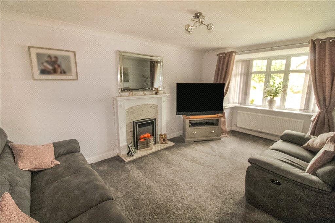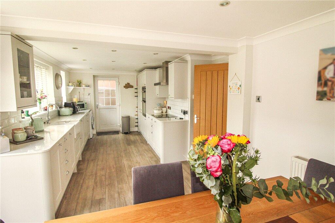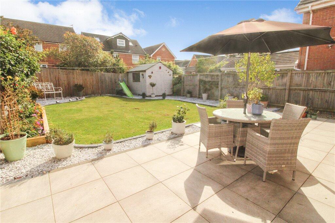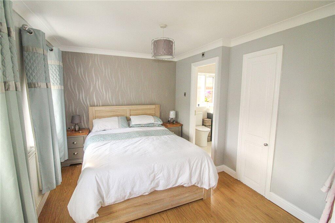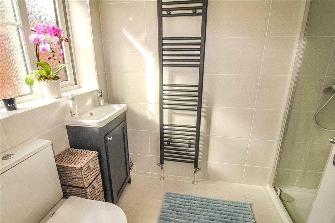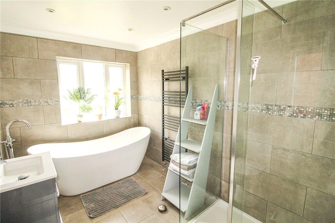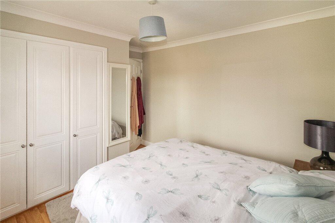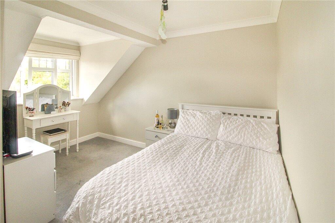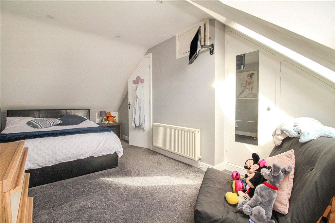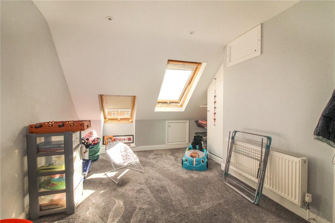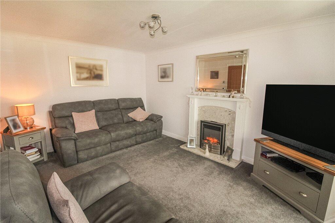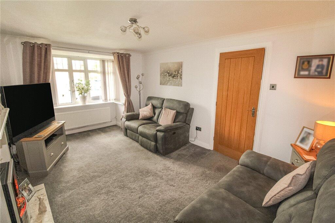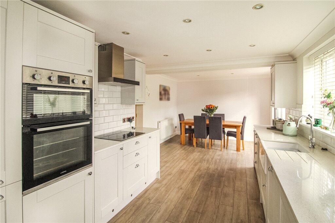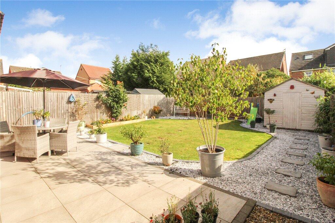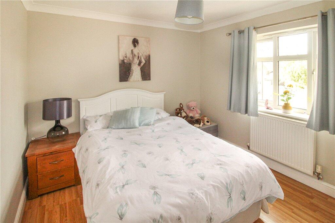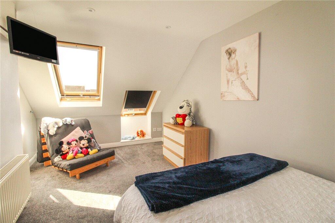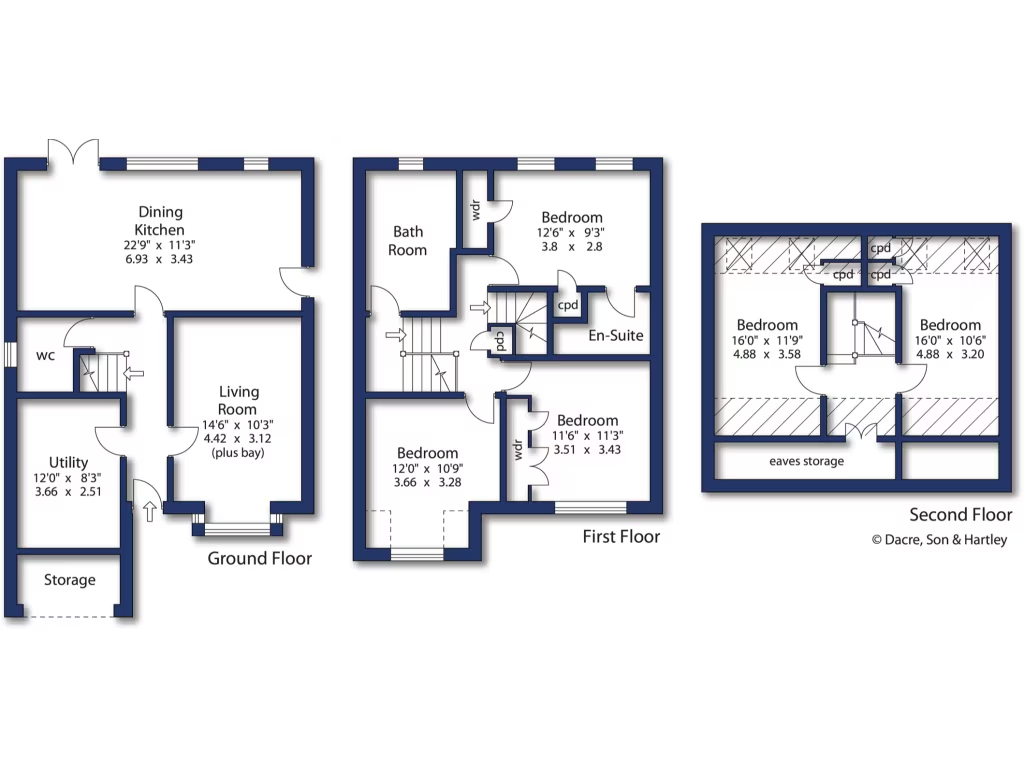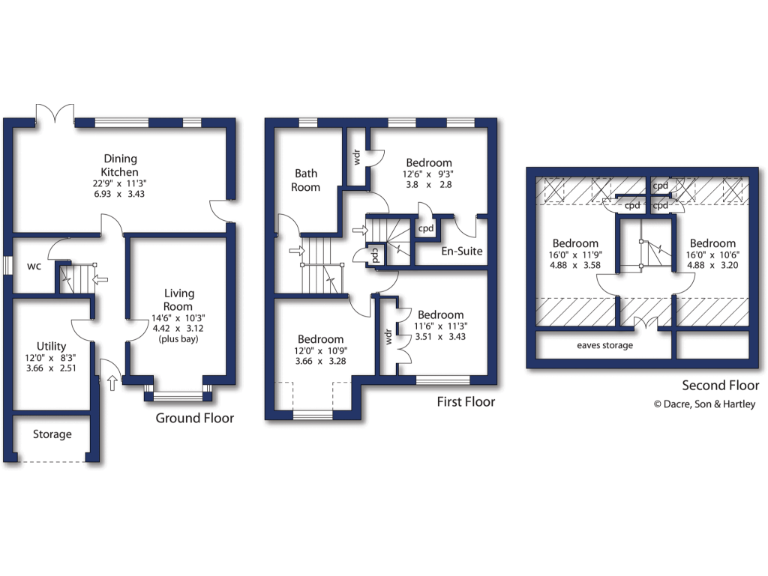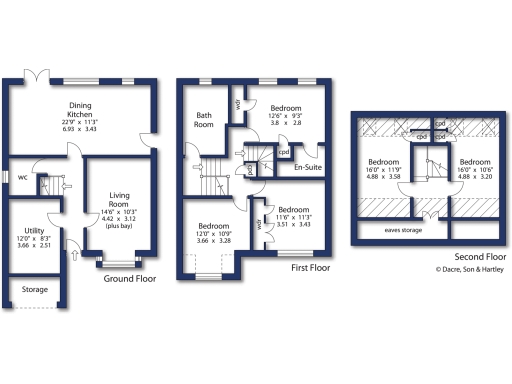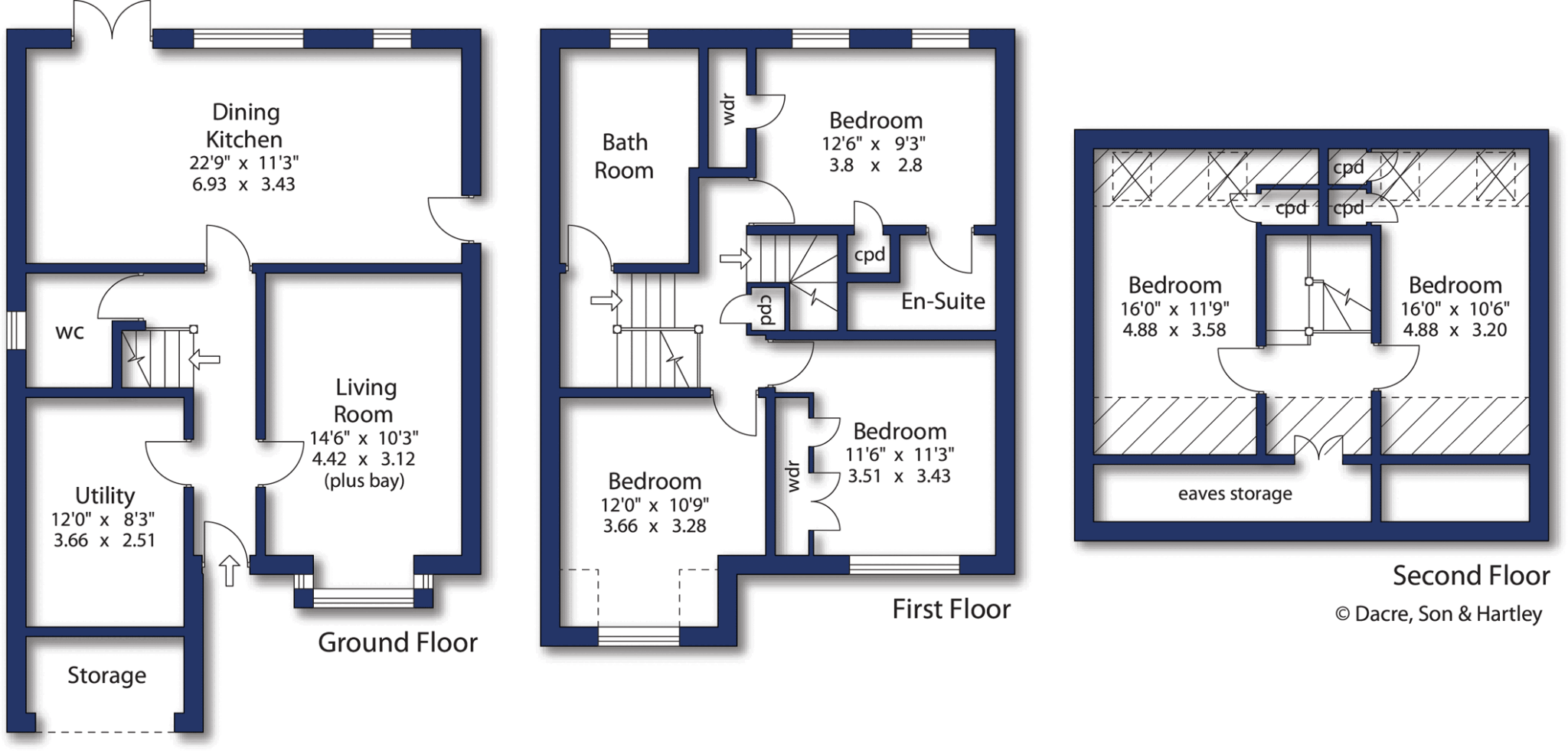Summary - 41 DOUBLEGATES AVENUE RIPON HG4 2TP
5 bed 2 bath Detached
Elegant five-bedroom three-storey home with landscaped garden and generous parking.
Five bedrooms across three storeys with flexible family accommodation
Modern open-plan kitchen-diner with French doors to landscaped garden
Elegant lounge with bay window and fireplace, good natural light
Garage converted to utility/home office; front storage retained
Decent corner plot with landscaped rear and wide private driveway
Top-floor rooms with Velux windows and sloped ceilings, reduced headroom
Council tax above average; broadband speeds reported as slow
Freehold property in a very low-crime, comfortable suburban neighbourhood
This elegant three-storey detached house on Doublegates Avenue provides flexible family living across five bedrooms and circa 1,233 sq ft. The ground floor centres on a modern open-plan kitchen-diner with French doors to a landscaped rear garden, and an elegant lounge at the front featuring a bay window that floods the room with light. A practical garage conversion creates a utility or home-office while keeping a retained storage section to the front.
Accommodation spreads comfortably over three levels: three good-size bedrooms and a family bathroom on the first floor, plus two further bedrooms on the top floor with Velux windows and built-in storage. The property sits on a decent corner plot with well-maintained front and rear gardens and a wide private driveway providing generous off-street parking.
Strengths include the versatile layout for modern family life, attractive curb appeal and a quiet, low-crime neighbourhood within a comfortable suburban area of Ripon. Schools nearby include Ripon Grammar (Good) and several primary options, making this a practical choice for families.
Notable practical points: council tax is above average and broadband speeds are reported as slow. The top-floor rooms have sloped ceilings (Velux windows), which reduce usable wall height compared with lower floors. Overall size is described as small for the street footprint despite good room distribution, so buyers should check exact usable floor area and the specifications of the garage conversion if flexible space is critical.
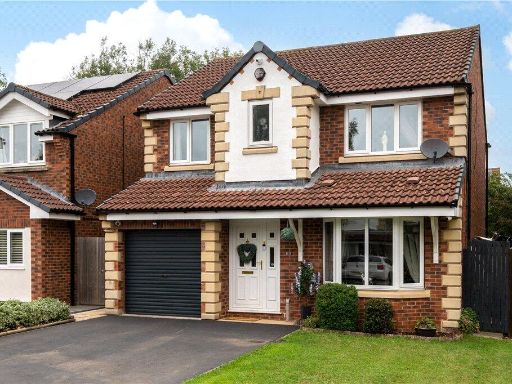 4 bedroom detached house for sale in Hell Wath Grove, Ripon, North Yorkshire, HG4 — £430,000 • 4 bed • 2 bath • 985 ft²
4 bedroom detached house for sale in Hell Wath Grove, Ripon, North Yorkshire, HG4 — £430,000 • 4 bed • 2 bath • 985 ft²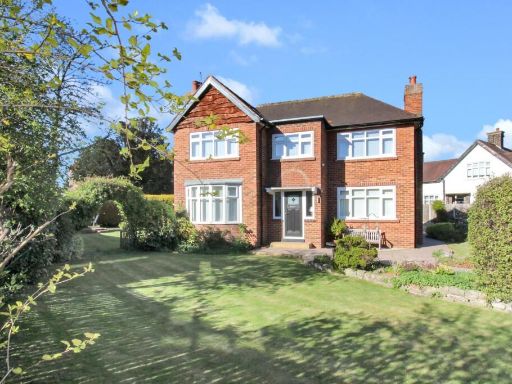 4 bedroom detached house for sale in Harewood Road, Ripon, HG4 — £525,000 • 4 bed • 2 bath • 1539 ft²
4 bedroom detached house for sale in Harewood Road, Ripon, HG4 — £525,000 • 4 bed • 2 bath • 1539 ft²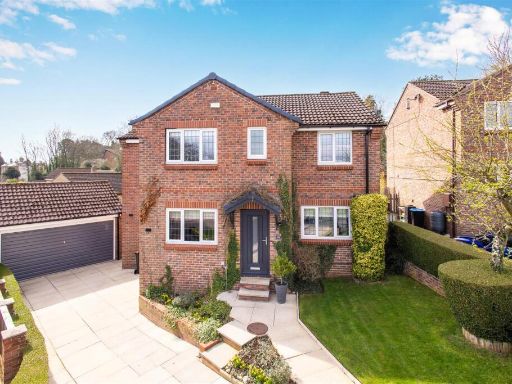 4 bedroom detached house for sale in Kings Mead, Ripon, HG4 — £585,000 • 4 bed • 3 bath • 1205 ft²
4 bedroom detached house for sale in Kings Mead, Ripon, HG4 — £585,000 • 4 bed • 3 bath • 1205 ft²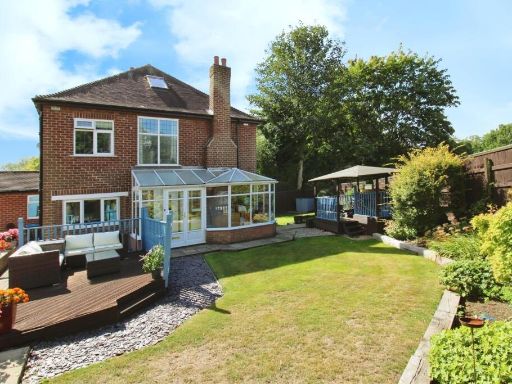 5 bedroom semi-detached house for sale in Studley Road, Ripon, HG4 — £499,950 • 5 bed • 2 bath • 2050 ft²
5 bedroom semi-detached house for sale in Studley Road, Ripon, HG4 — £499,950 • 5 bed • 2 bath • 2050 ft²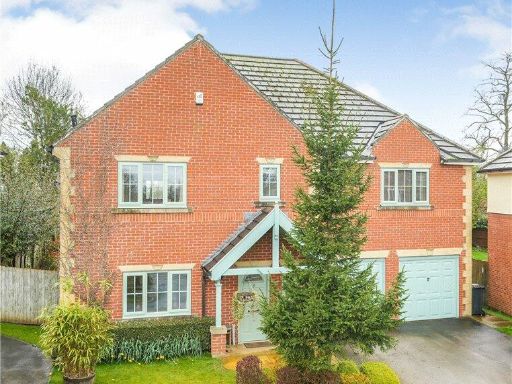 6 bedroom detached house for sale in Greystone Close, Ripon, North Yorkshire, HG4 — £585,000 • 6 bed • 3 bath • 2040 ft²
6 bedroom detached house for sale in Greystone Close, Ripon, North Yorkshire, HG4 — £585,000 • 6 bed • 3 bath • 2040 ft²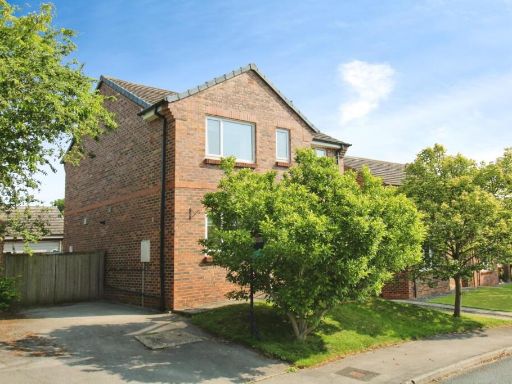 4 bedroom detached house for sale in Kings Mead, Ripon, HG4 — £450,000 • 4 bed • 2 bath • 877 ft²
4 bedroom detached house for sale in Kings Mead, Ripon, HG4 — £450,000 • 4 bed • 2 bath • 877 ft²