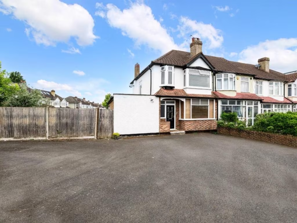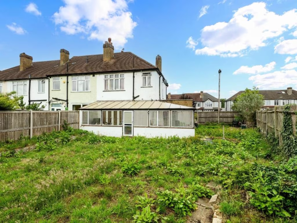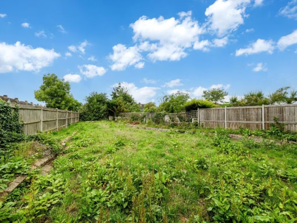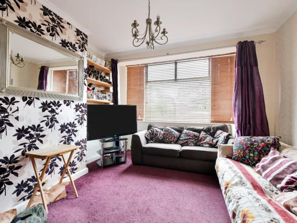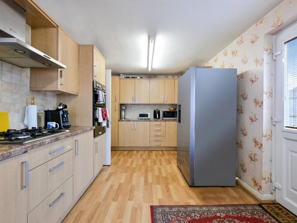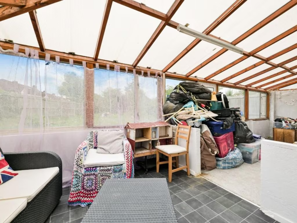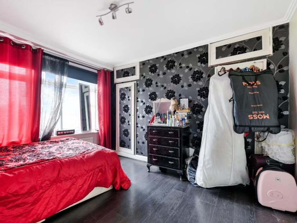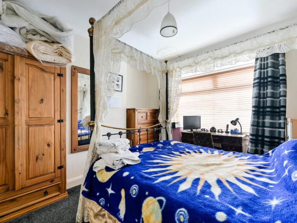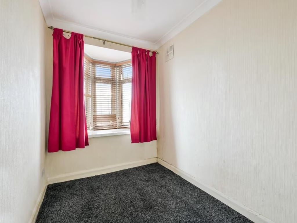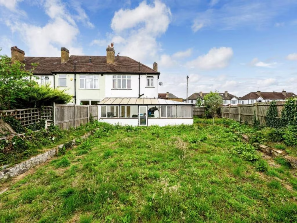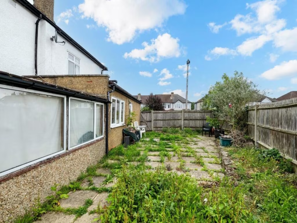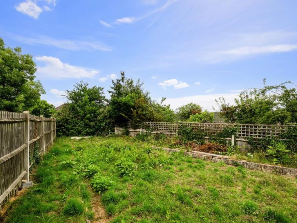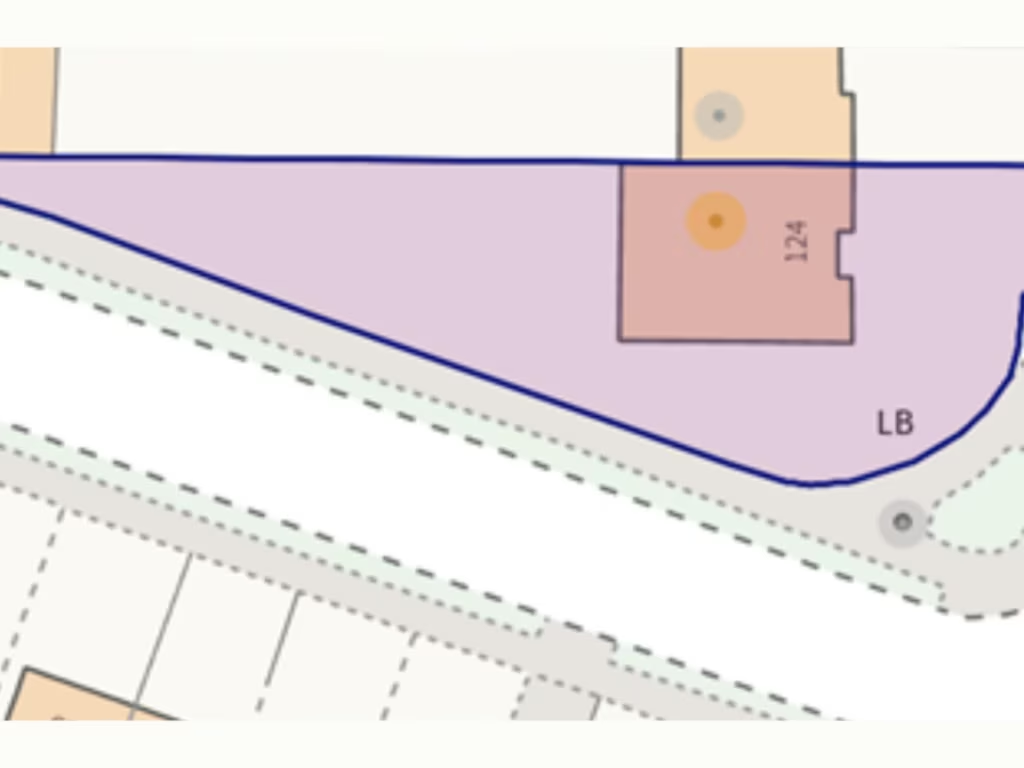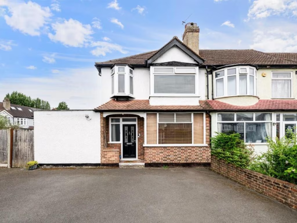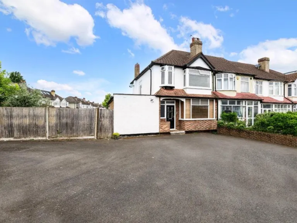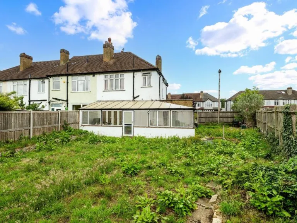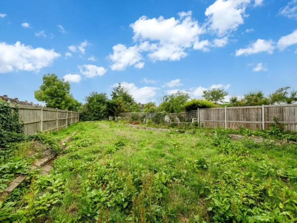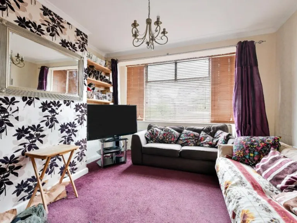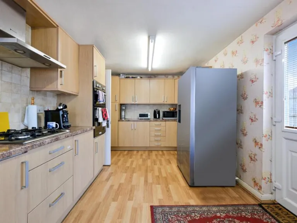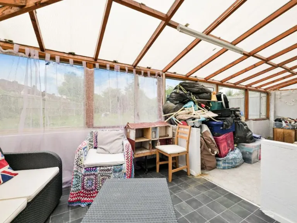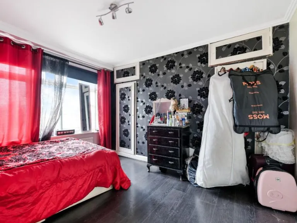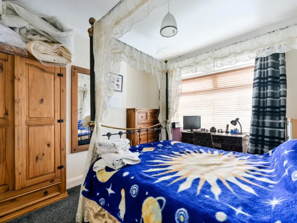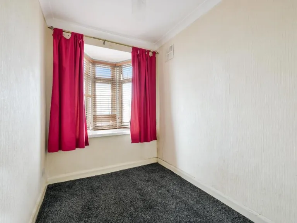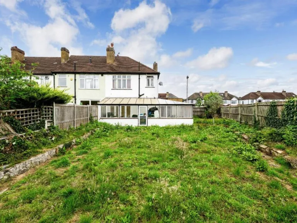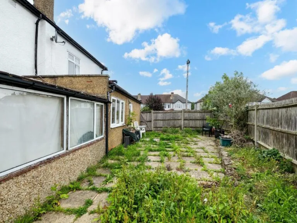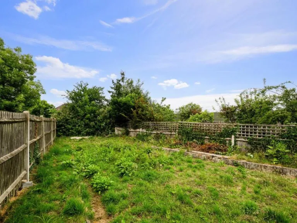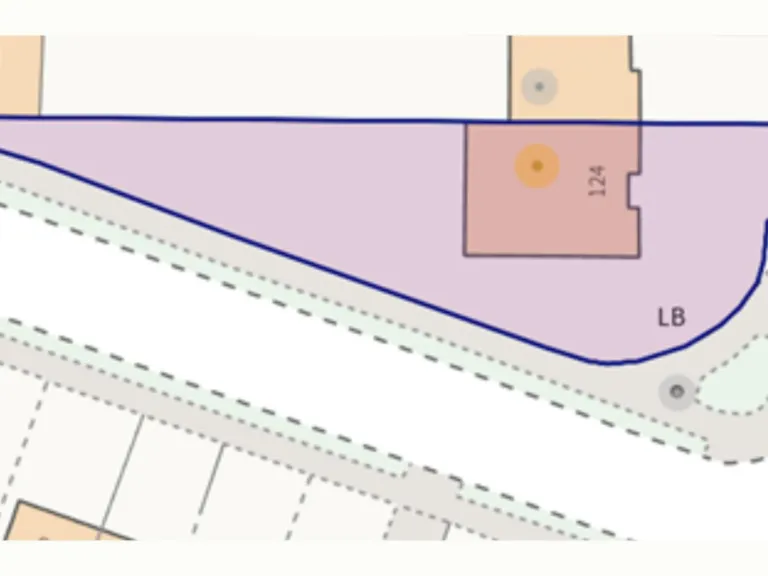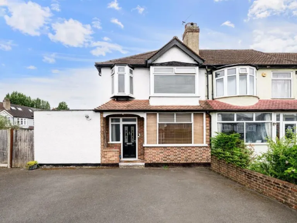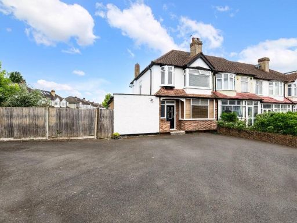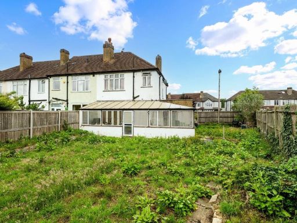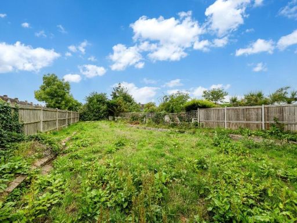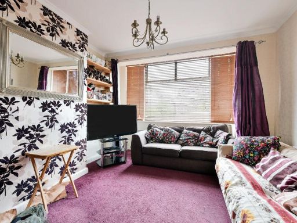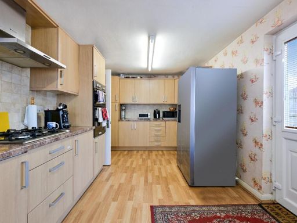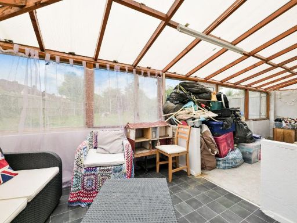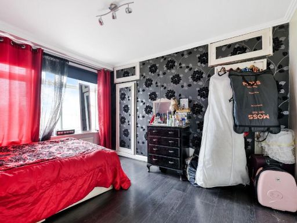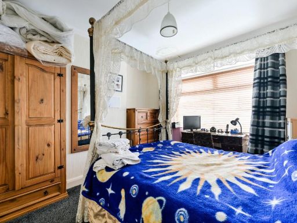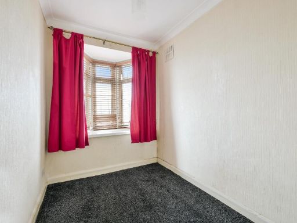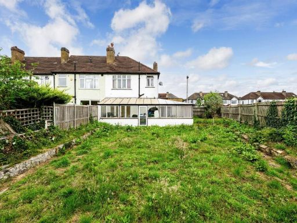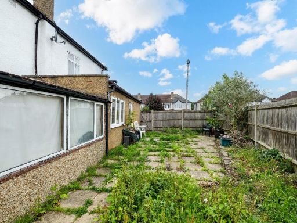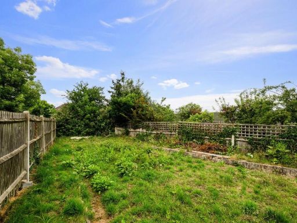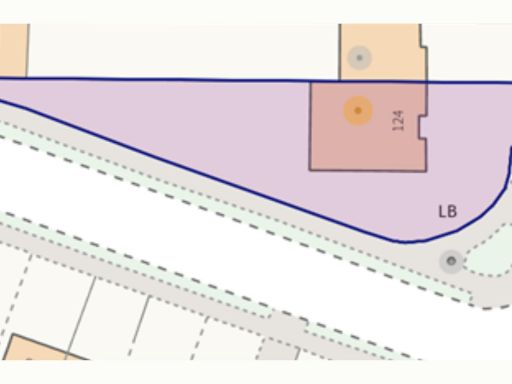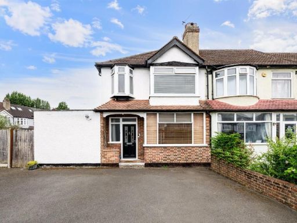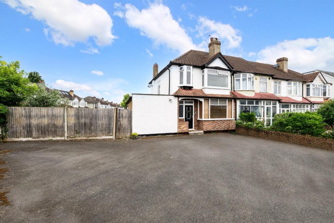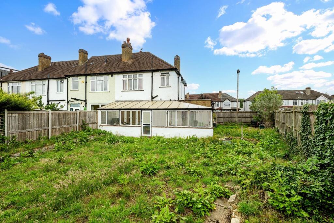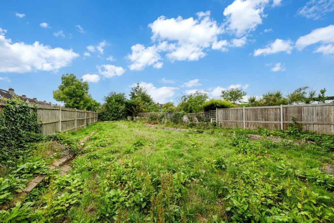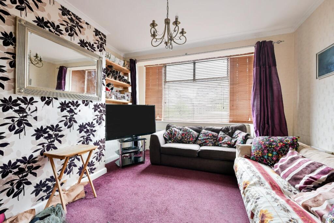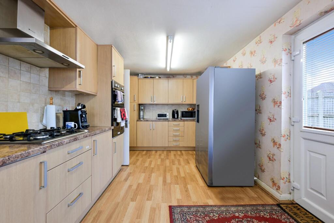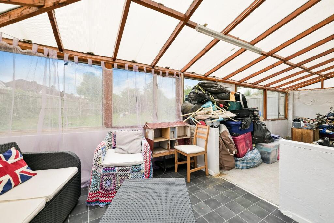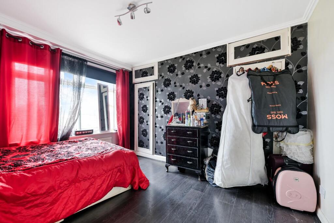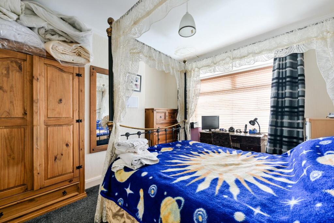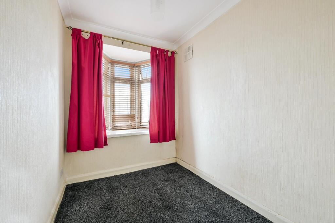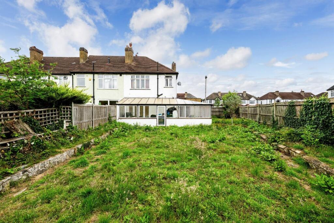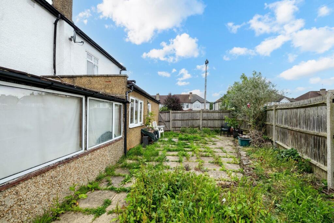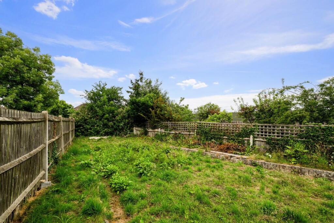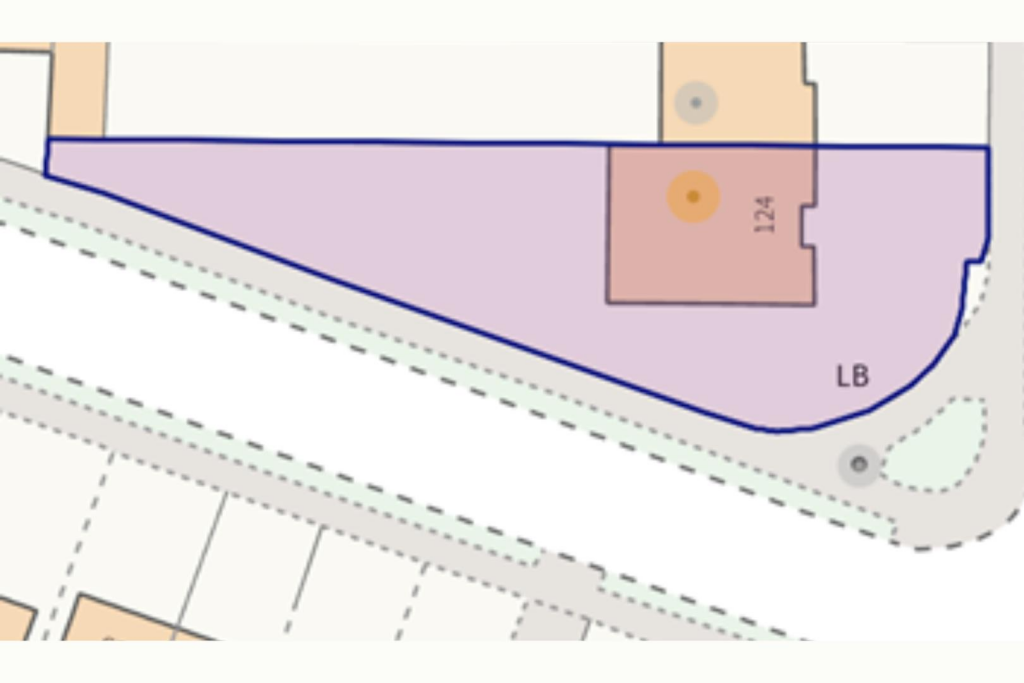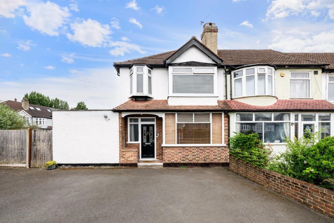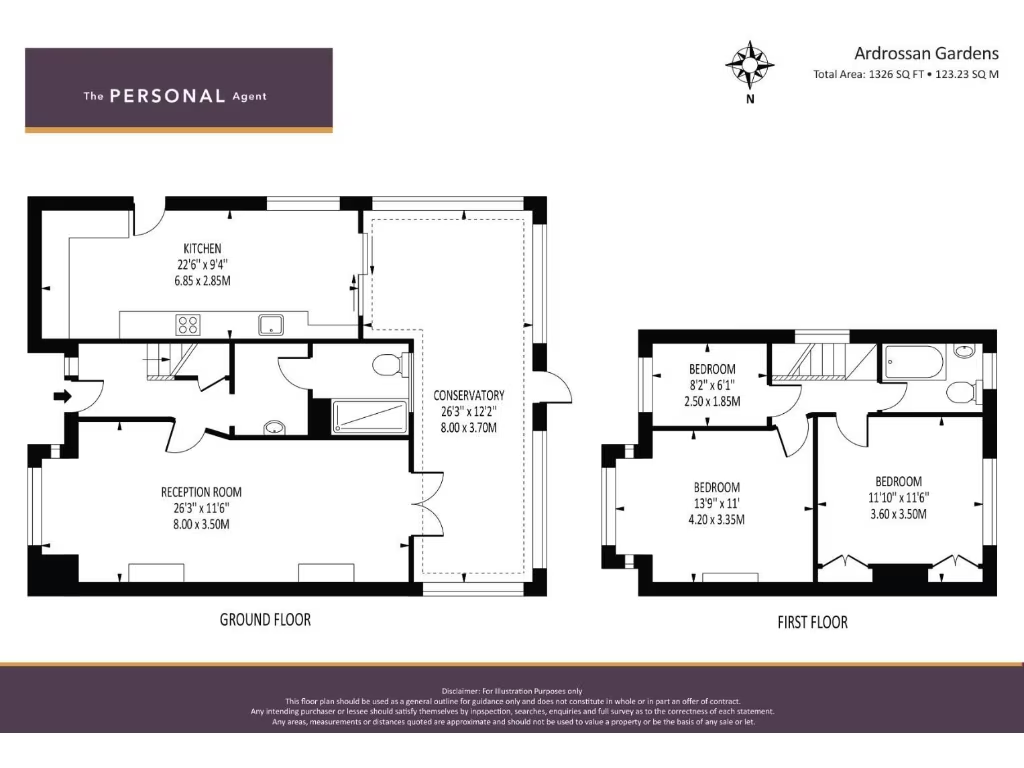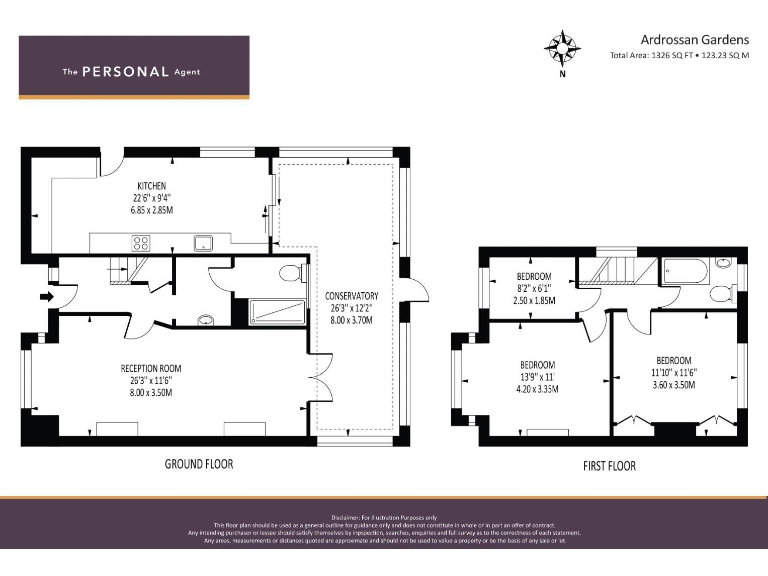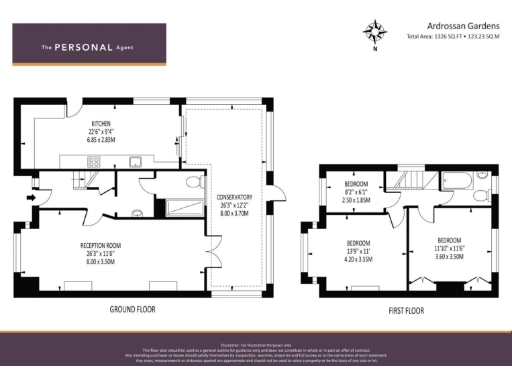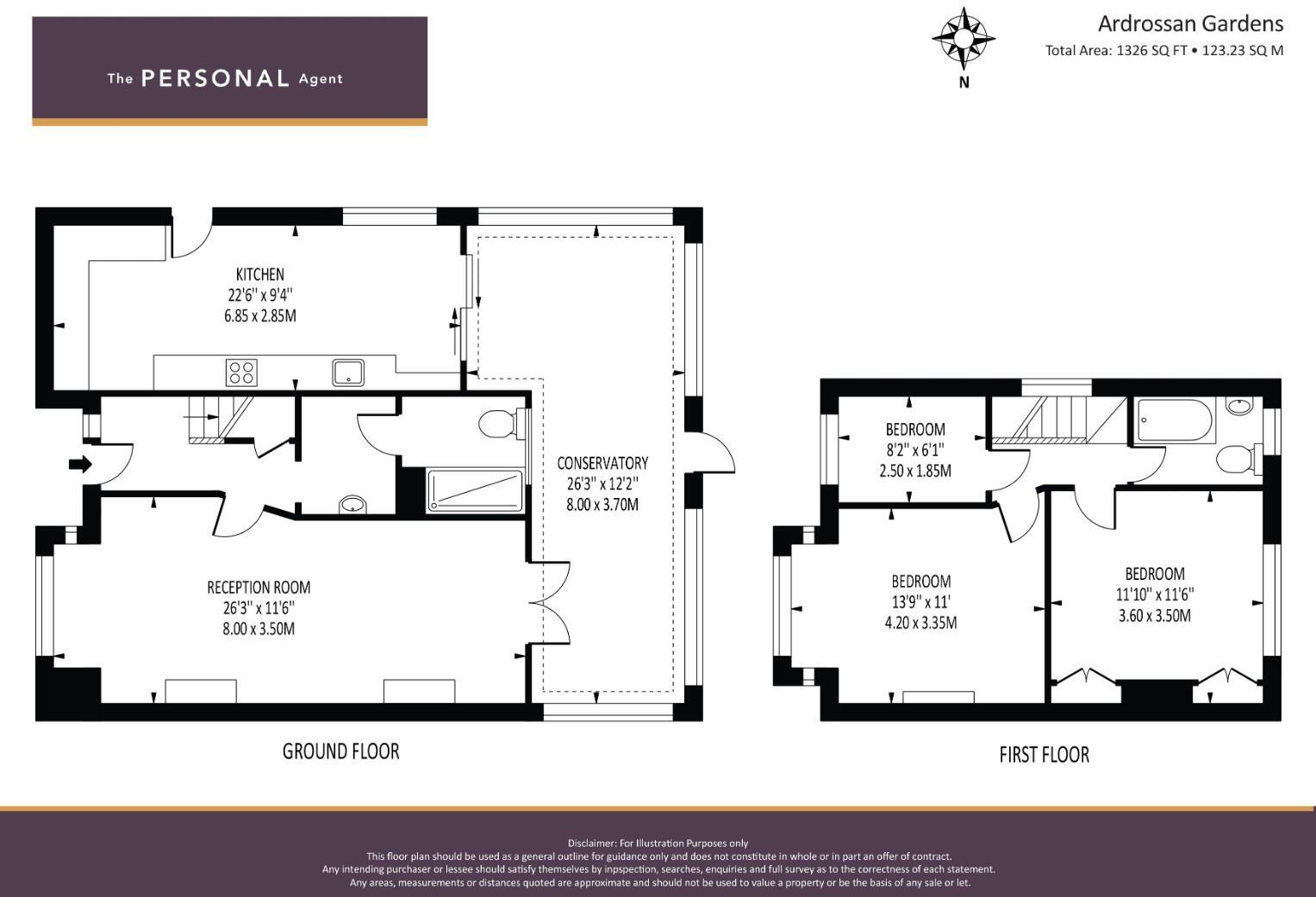Summary - 124, ARDROSSAN GARDENS KT4 7AY
3 bed 1 bath Semi-Detached
**Standout Features:**
- Three-bedroom end-of-terrace house in a prominent corner position
- Large, well-established rear garden with extension potential (STPP)
- Ample off-road parking for multiple vehicles
- Spacious lounge/dining room and kitchen/breakfast room
- Conservatory with direct garden access
- Ground floor shower room and upstairs family bathroom
- Plot size: approximately 466.83 m² (5,024.90 ft²), ideal for development or HMO conversion (STPP)
- Located in a highly regarded residential area near amenities, schools, and transport links
This three-bedroom end-of-terrace home is ideally positioned on a prominent corner lot in the desirable Worcester Park area, making it perfect for families or investors. The property boasts a large, well-established rear garden and offers substantial extension potential (subject to planning permission), which means you have the opportunity to tailor this space to your needs. The generous off-road parking at the front can accommodate multiple vehicles, ensuring convenience for your family and guests.
Inside, you’ll find a spacious lounge/dining area bathed in natural light, complemented by a conservatory that provides seamless access to the garden. The kitchen/breakfast room is well-equipped, featuring ample cabinetry and workspace. With a ground-floor shower room and an upstairs family bathroom, this home is designed for practicality without sacrificing comfort.
Situated in a thriving neighbourhood with excellent schools nearby, plus the mainline rail station just a short walk away, this property provides easy access to London and local amenities. Take advantage of this unique offering; opportunities like this, with such flexibility for future development, are rare to find and may not last long on the market.
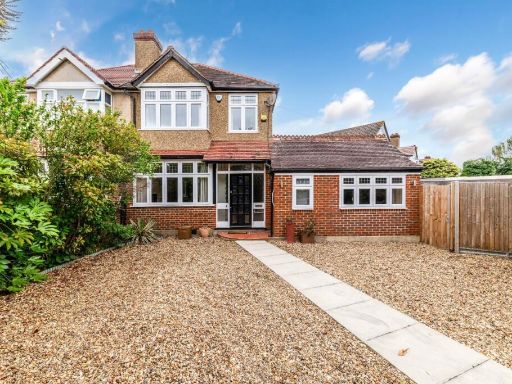 4 bedroom semi-detached house for sale in Sandringham Road, Worcester Park, KT4 — £700,000 • 4 bed • 2 bath • 1448 ft²
4 bedroom semi-detached house for sale in Sandringham Road, Worcester Park, KT4 — £700,000 • 4 bed • 2 bath • 1448 ft²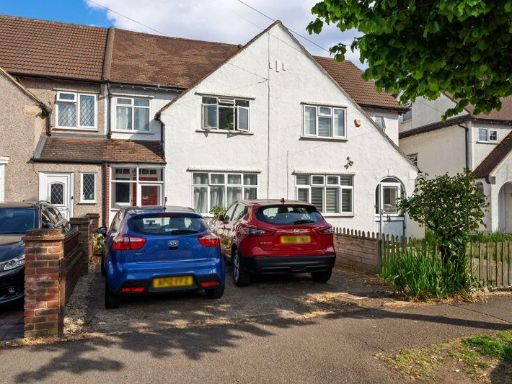 3 bedroom terraced house for sale in Caldbeck Avenue, Worcester Park, KT4 — £565,000 • 3 bed • 1 bath • 968 ft²
3 bedroom terraced house for sale in Caldbeck Avenue, Worcester Park, KT4 — £565,000 • 3 bed • 1 bath • 968 ft²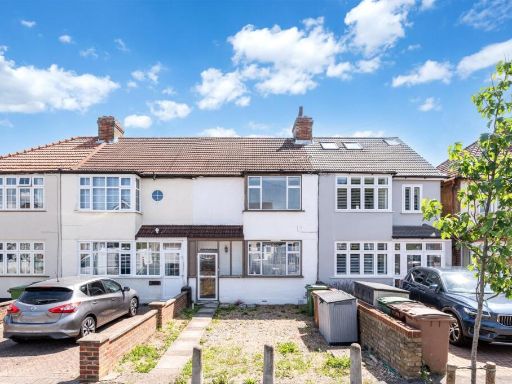 3 bedroom terraced house for sale in Boscombe Road, Worcester Park, KT4 — £450,000 • 3 bed • 1 bath • 1045 ft²
3 bedroom terraced house for sale in Boscombe Road, Worcester Park, KT4 — £450,000 • 3 bed • 1 bath • 1045 ft²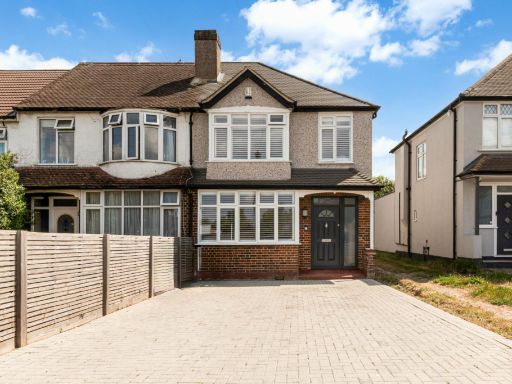 3 bedroom semi-detached house for sale in Ardrossan Gardens, Worcester Park, KT4 — £625,000 • 3 bed • 1 bath • 860 ft²
3 bedroom semi-detached house for sale in Ardrossan Gardens, Worcester Park, KT4 — £625,000 • 3 bed • 1 bath • 860 ft²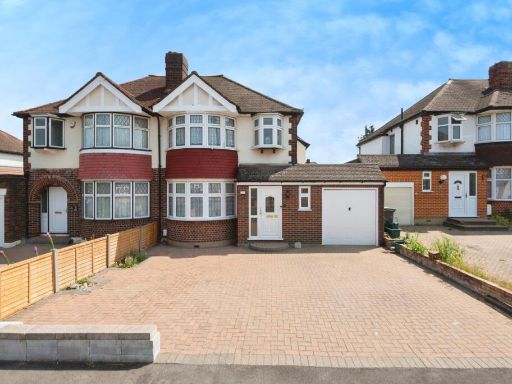 3 bedroom semi-detached house for sale in Woodlands Avenue, Worcester Park, Surrey, KT4 — £800,000 • 3 bed • 2 bath • 1510 ft²
3 bedroom semi-detached house for sale in Woodlands Avenue, Worcester Park, Surrey, KT4 — £800,000 • 3 bed • 2 bath • 1510 ft²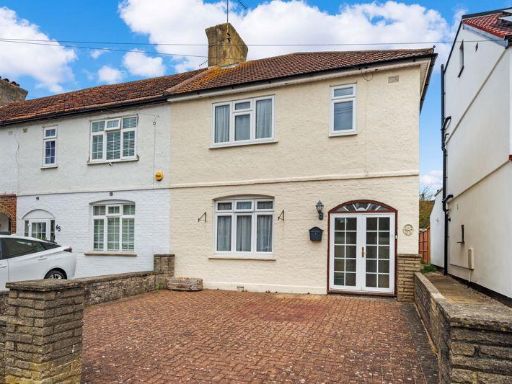 3 bedroom end of terrace house for sale in Idmiston Square, Worcester Park, KT4 — £525,000 • 3 bed • 1 bath • 882 ft²
3 bedroom end of terrace house for sale in Idmiston Square, Worcester Park, KT4 — £525,000 • 3 bed • 1 bath • 882 ft²