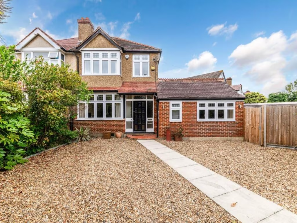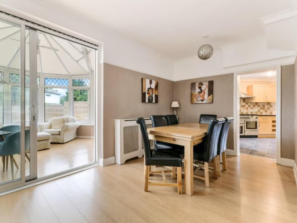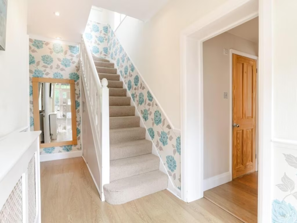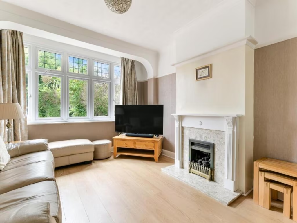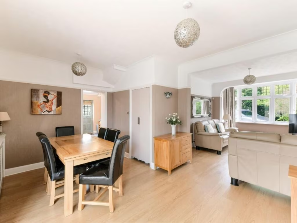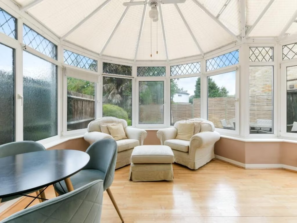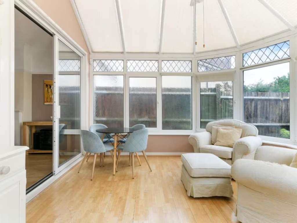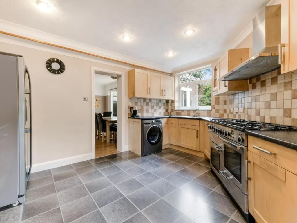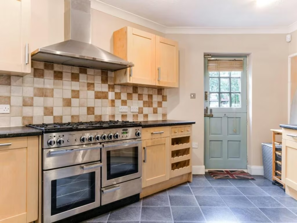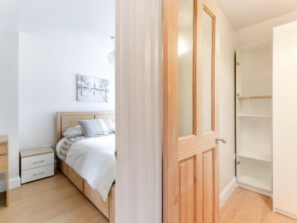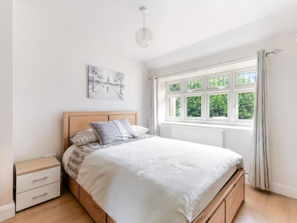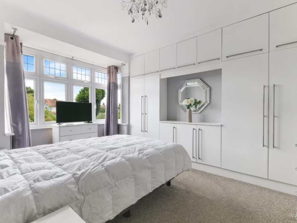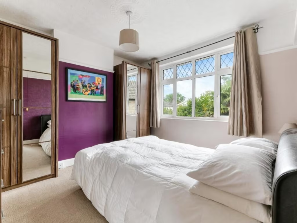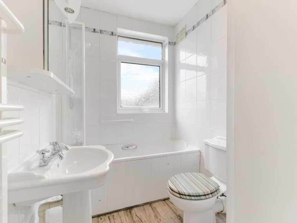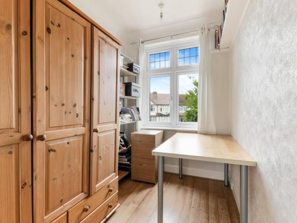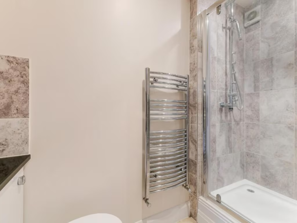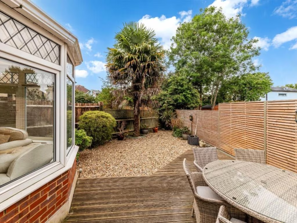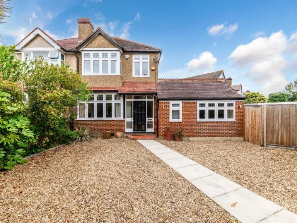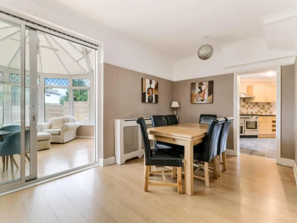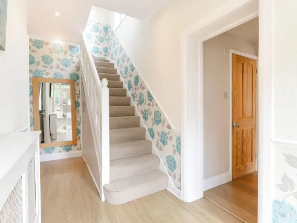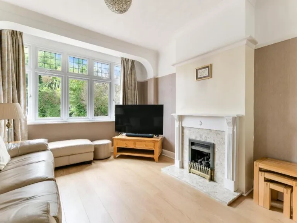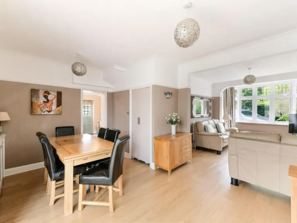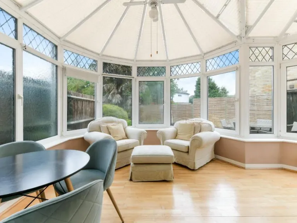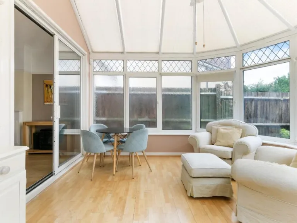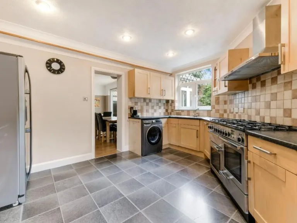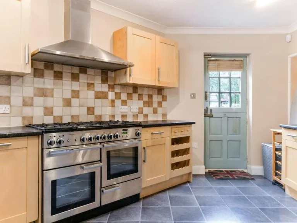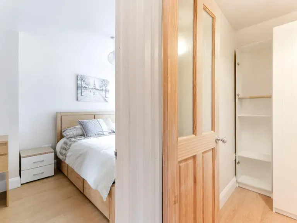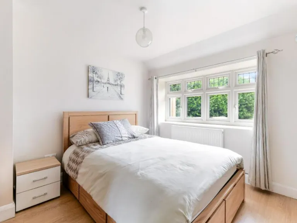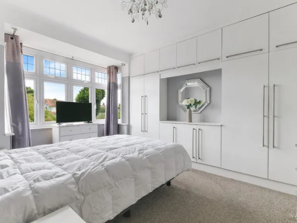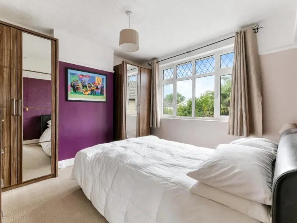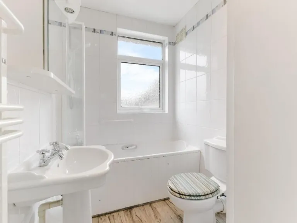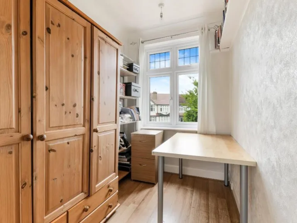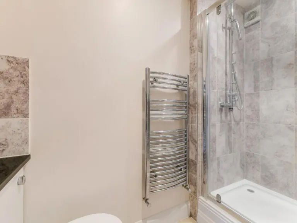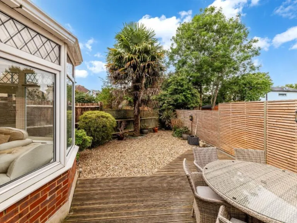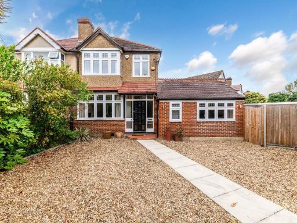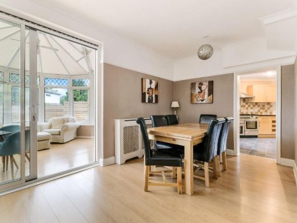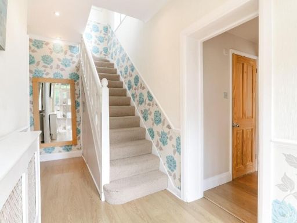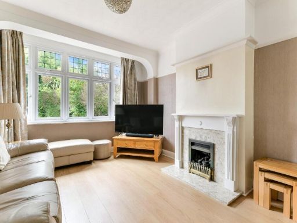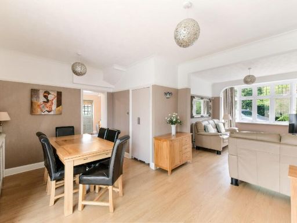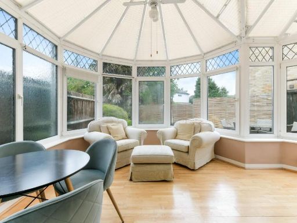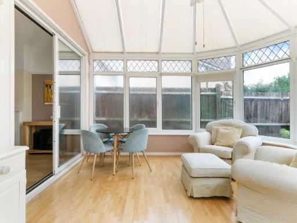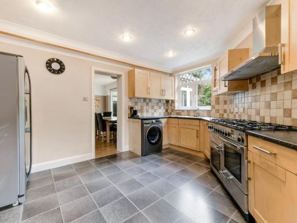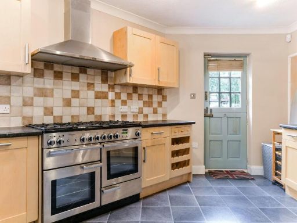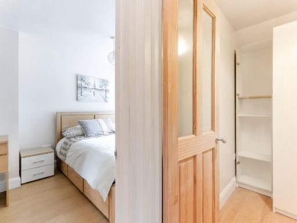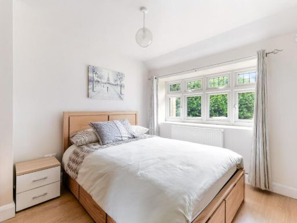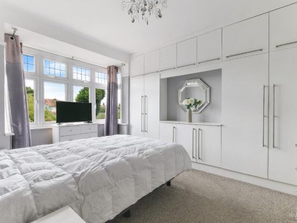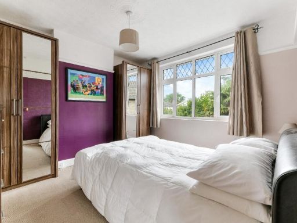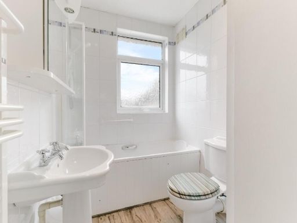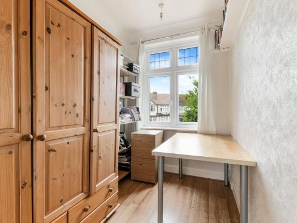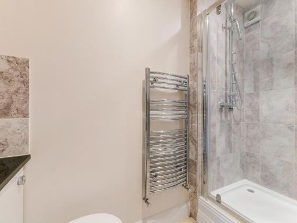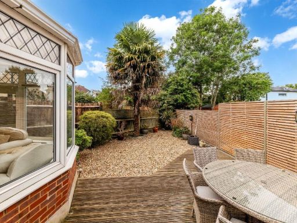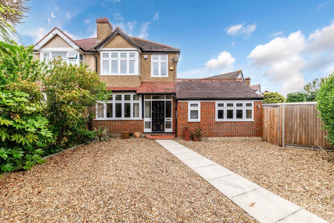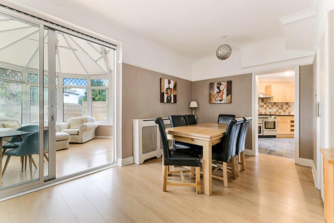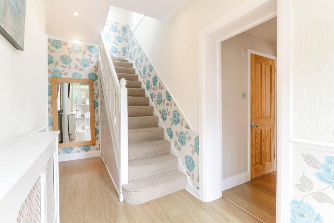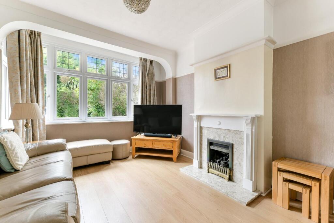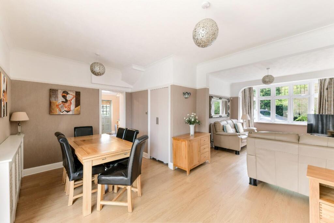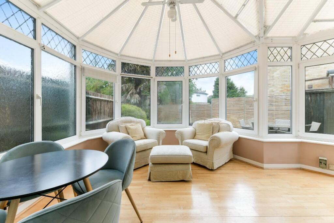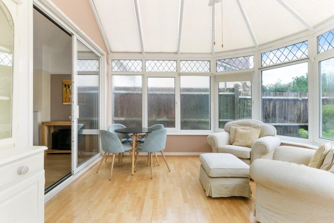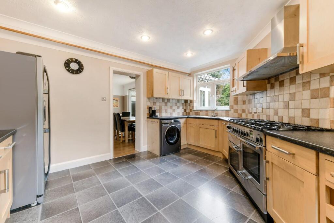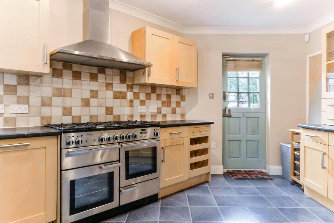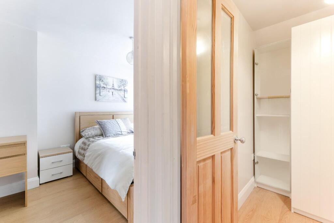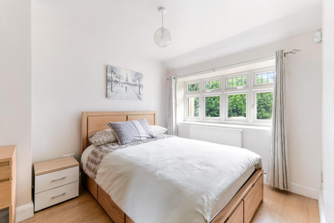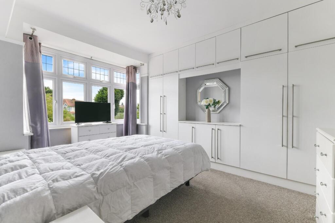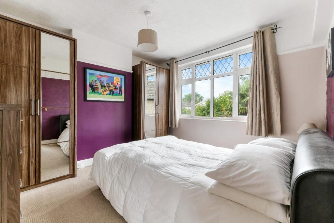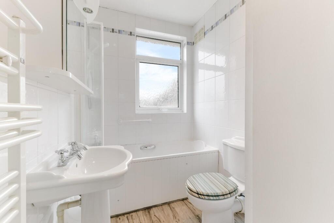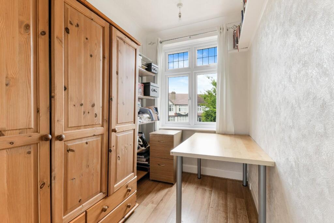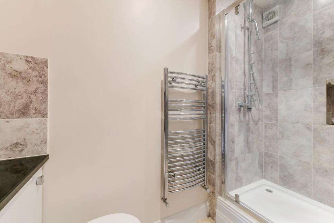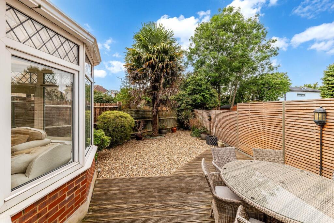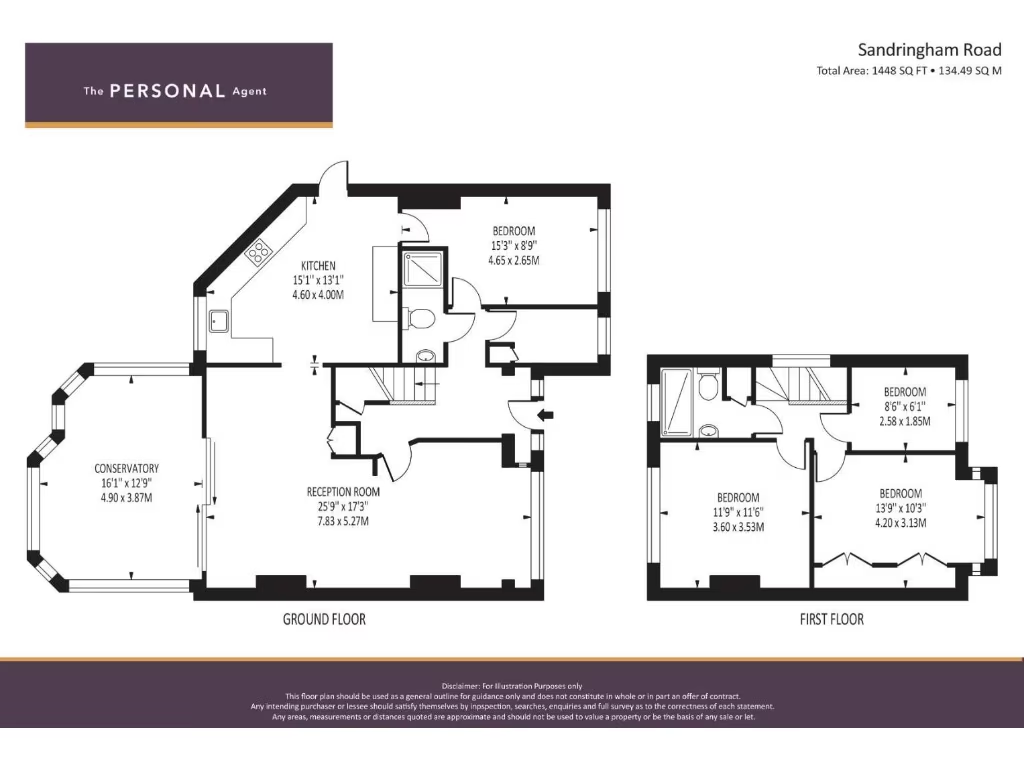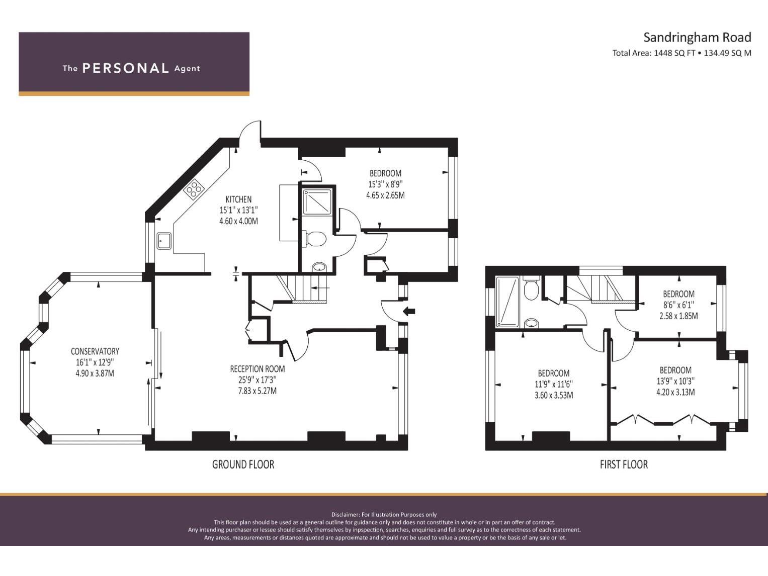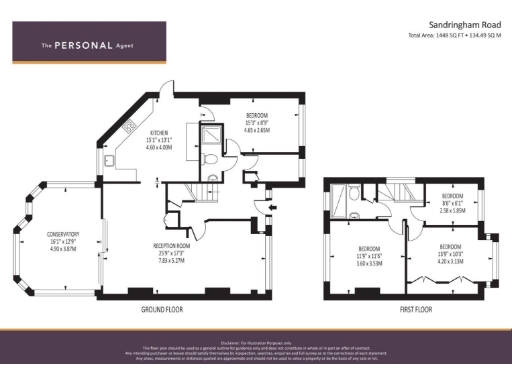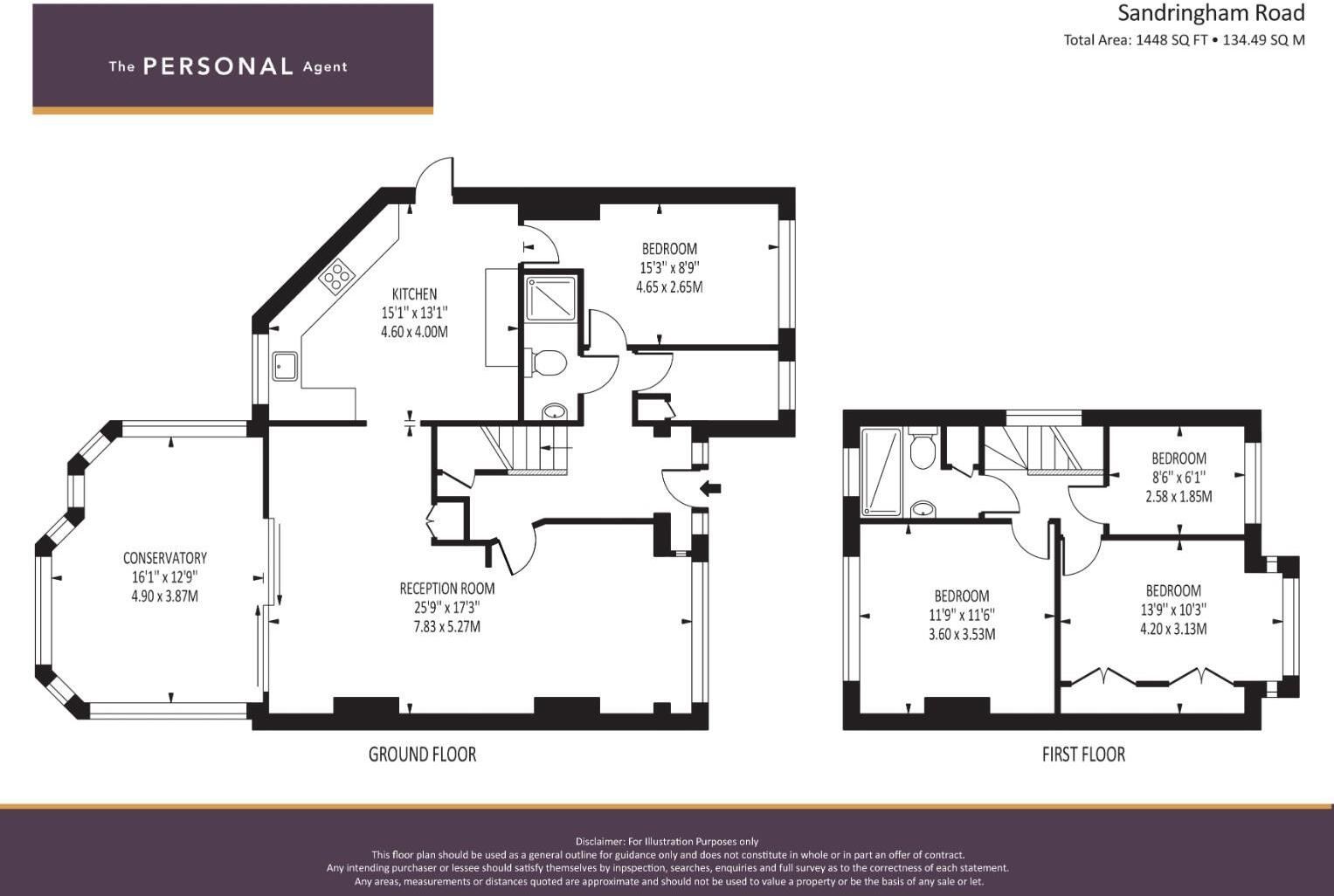Summary - 26 SANDRINGHAM ROAD WORCESTER PARK KT4 8XW
4 bed 2 bath Semi-Detached
Corner-positioned four-bed home with driveway, conservatory and extension potential for growing families.
Four bedrooms including ground-floor bedroom and separate shower room
Large sun lounge/conservatory, bright living and dining spaces
Ample driveway with parking for several cars and gated side access
Workshop/storage shed with power and lighting in rear garden
Decent plot with low-maintenance courtyard-style garden
Potential for loft conversion or side extension STPP — planning not granted
Solid brick construction; wall insulation assumed absent, double glazing date unknown
Council Tax above average; likely renovation/upgrade costs for major works
A well-proportioned four-bedroom semi-detached family home occupying a desirable corner position on Sandringham Road. The ground floor provides flexible living with a spacious lounge, dining/family room, 16'1" x 12'9" sun lounge/conservatory and a practical fully fitted kitchen. A rare ground-floor bedroom and separate shower room increase accessibility and add versatility for multigenerational living or a home office.
The property sits on a decent plot with an ample gravel driveway for several cars and a low-maintenance rear garden with secure gated access to a powered workshop/store. Constructed in the 1930–49 period, the house blends Tudor Revival character — bay windows, pebble dash and feature brickwork — with contemporary fittings and engineered oak flooring in parts.
There is attractive scope to extend: significant loft conversion or side extension potential subject to planning permission (STPP). Buyers should note this is a solid-brick dwelling likely without cavity wall insulation (assumed) and double glazing of unknown install date. Council Tax band is above average for the area, and any major alterations would need planning consent and budget for building works.
Located close to Worcester Park High Street, shops, parks and stations with fast services to London, the house suits families and commuters wanting substantial living space with further development upside. Viewing recommended to appreciate layout, corner position and driveway scale.
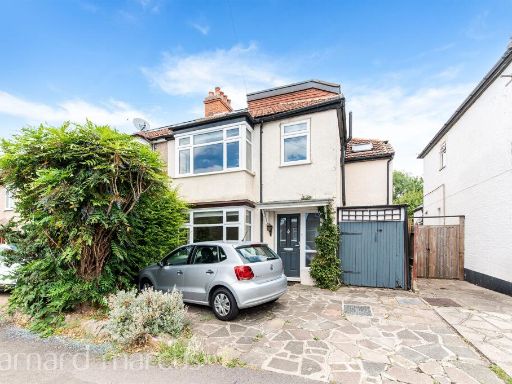 4 bedroom semi-detached house for sale in Lavender Avenue, Worcester Park, KT4 — £625,000 • 4 bed • 1 bath • 1376 ft²
4 bedroom semi-detached house for sale in Lavender Avenue, Worcester Park, KT4 — £625,000 • 4 bed • 1 bath • 1376 ft²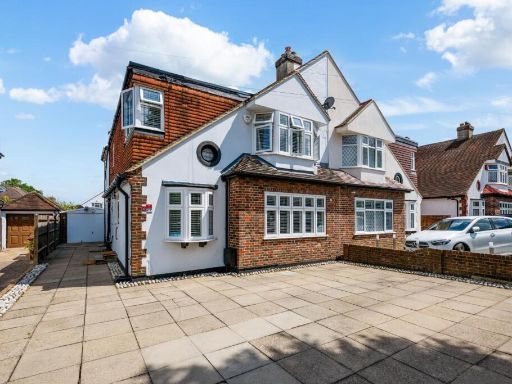 4 bedroom semi-detached house for sale in Tudor Avenue, Worcester Park, KT4 — £830,000 • 4 bed • 2 bath • 1792 ft²
4 bedroom semi-detached house for sale in Tudor Avenue, Worcester Park, KT4 — £830,000 • 4 bed • 2 bath • 1792 ft²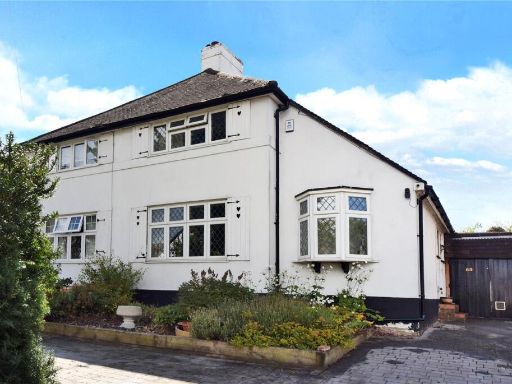 3 bedroom semi-detached house for sale in Oaks Avenue, Worcester Park, KT4 — £660,000 • 3 bed • 1 bath • 1292 ft²
3 bedroom semi-detached house for sale in Oaks Avenue, Worcester Park, KT4 — £660,000 • 3 bed • 1 bath • 1292 ft²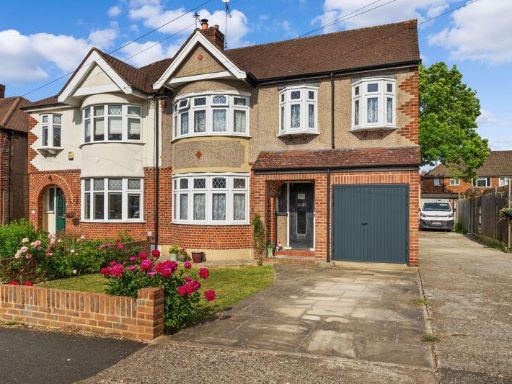 4 bedroom semi-detached house for sale in Vale Road, Worcester Park, KT4 — £650,000 • 4 bed • 1 bath • 1213 ft²
4 bedroom semi-detached house for sale in Vale Road, Worcester Park, KT4 — £650,000 • 4 bed • 1 bath • 1213 ft²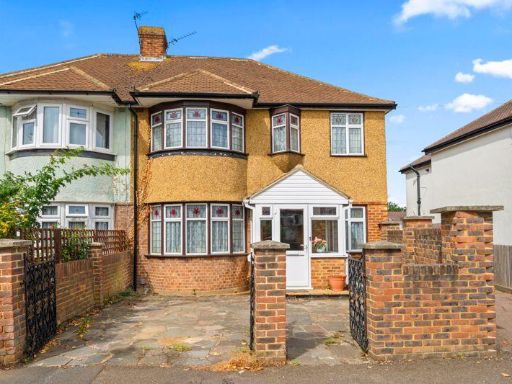 4 bedroom semi-detached house for sale in St. Philips Avenue, Worcester Park, KT4 — £750,000 • 4 bed • 2 bath • 1008 ft²
4 bedroom semi-detached house for sale in St. Philips Avenue, Worcester Park, KT4 — £750,000 • 4 bed • 2 bath • 1008 ft²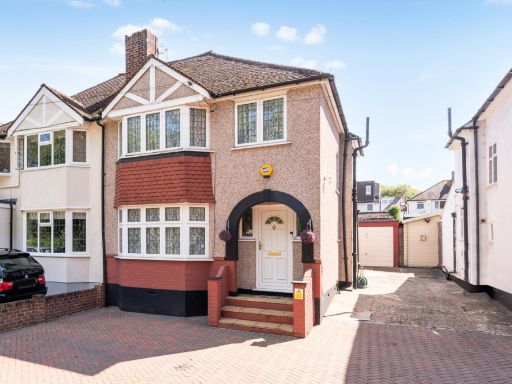 3 bedroom semi-detached house for sale in Worcester Park Road, Worcester Park, KT4 — £600,000 • 3 bed • 1 bath • 1098 ft²
3 bedroom semi-detached house for sale in Worcester Park Road, Worcester Park, KT4 — £600,000 • 3 bed • 1 bath • 1098 ft²