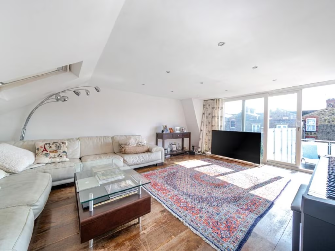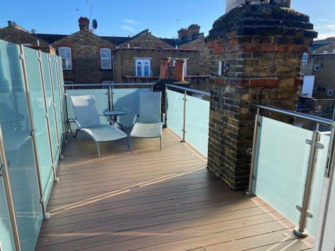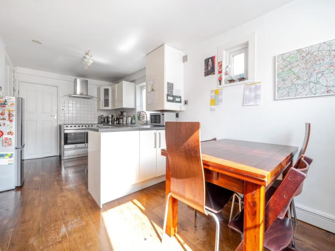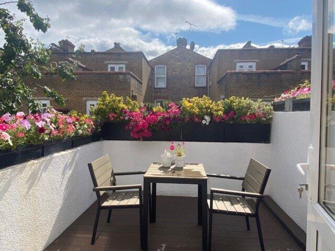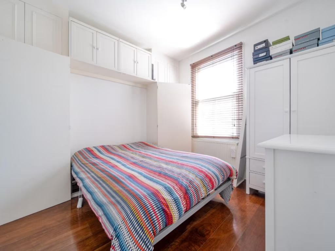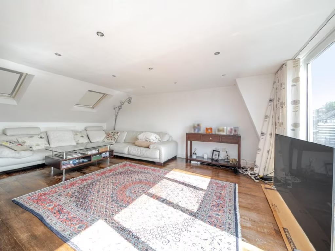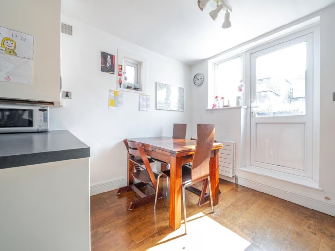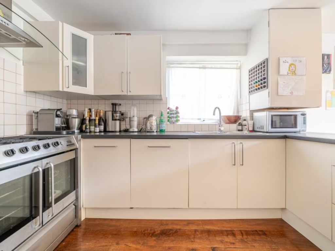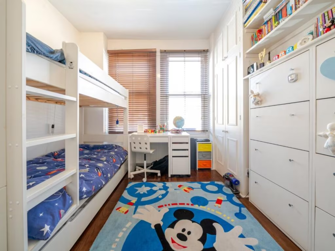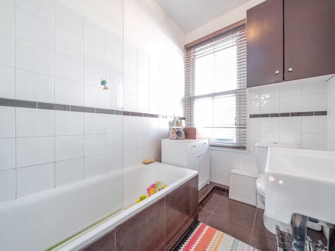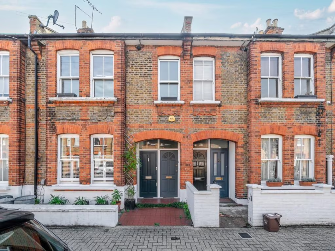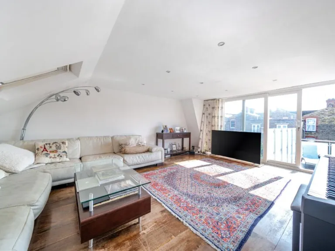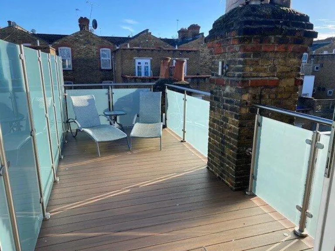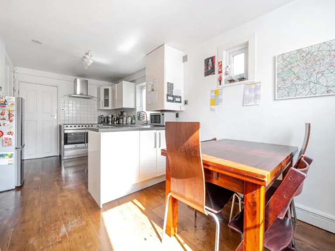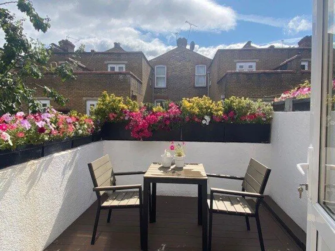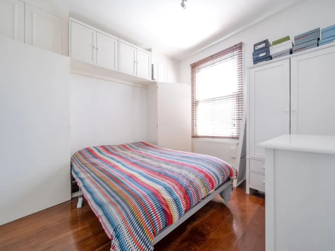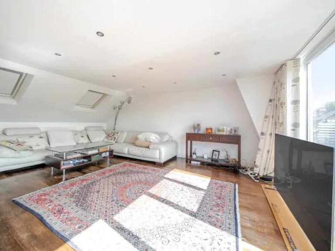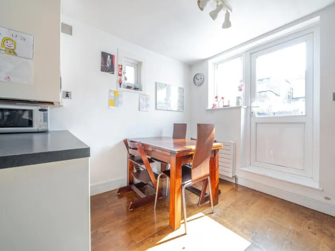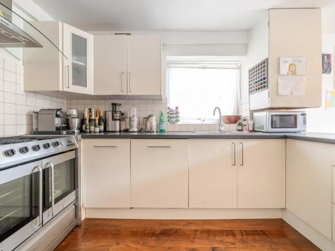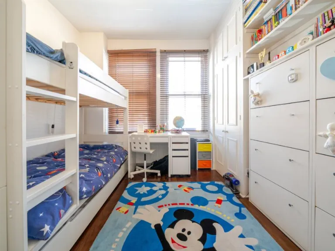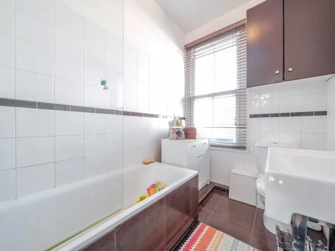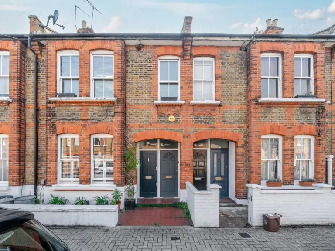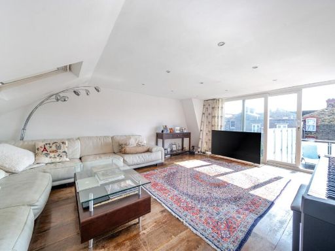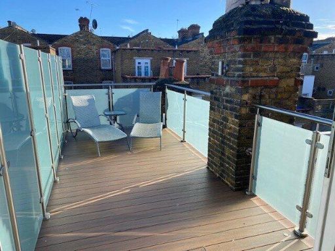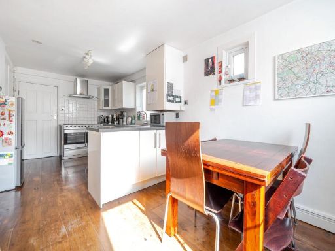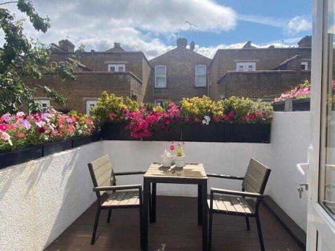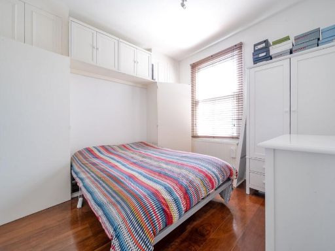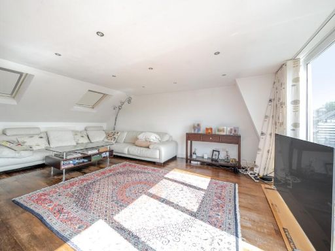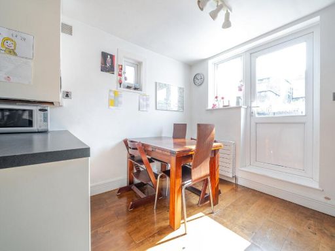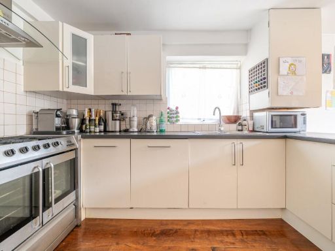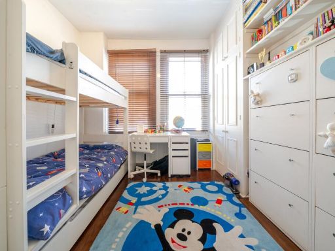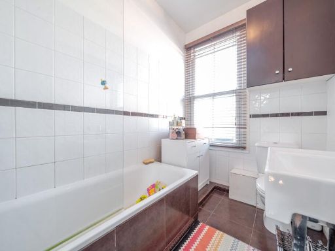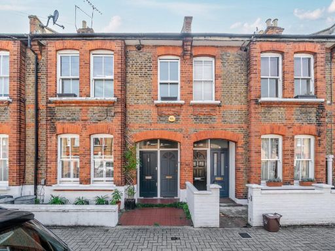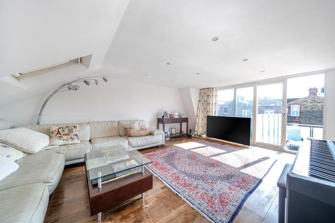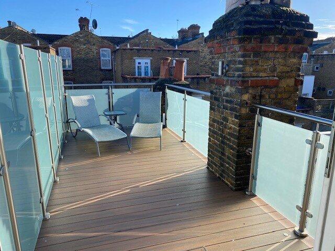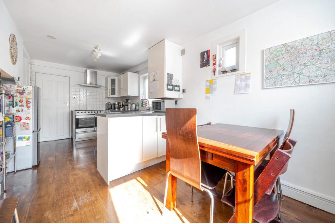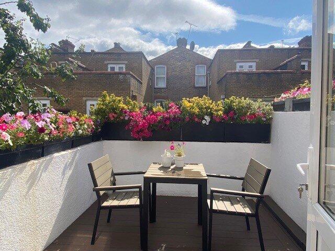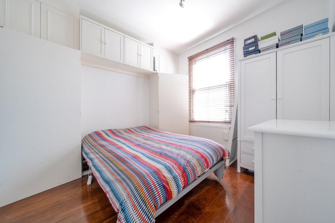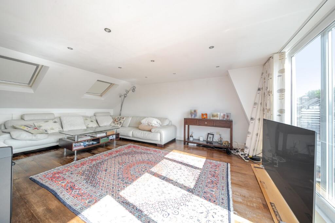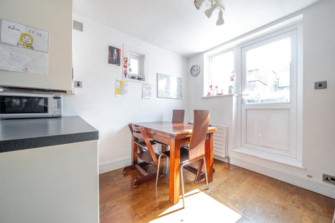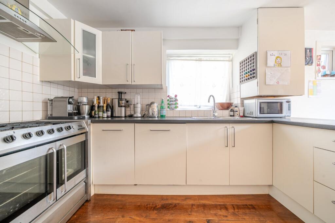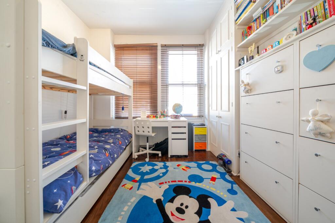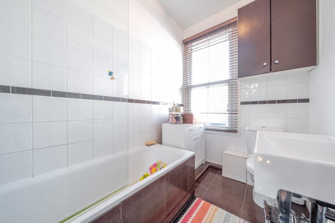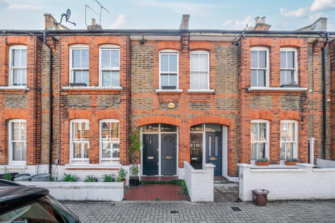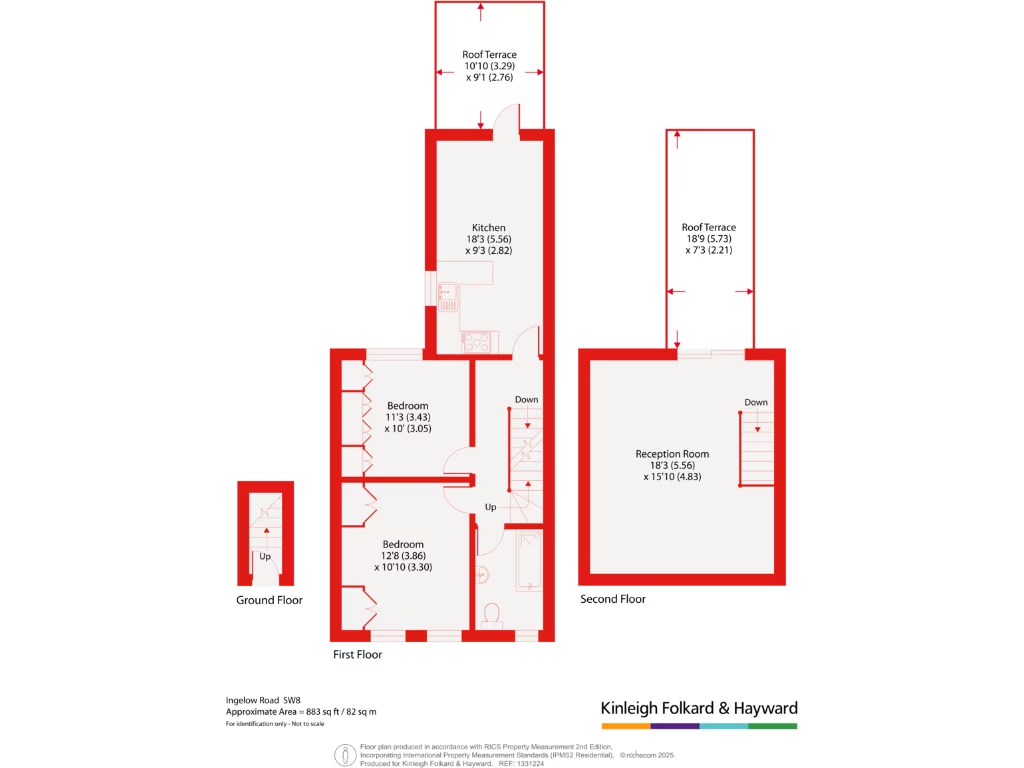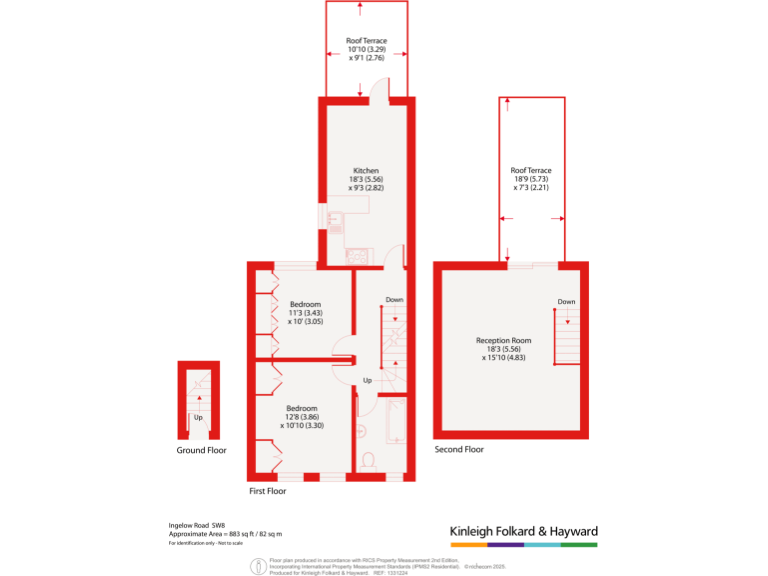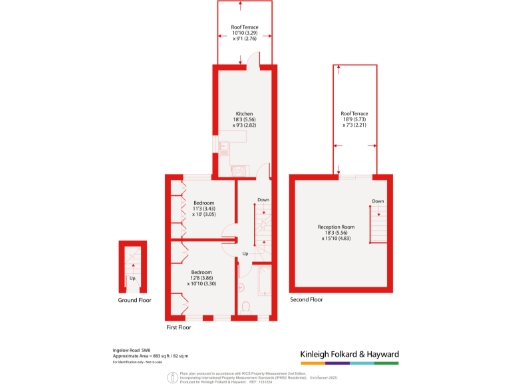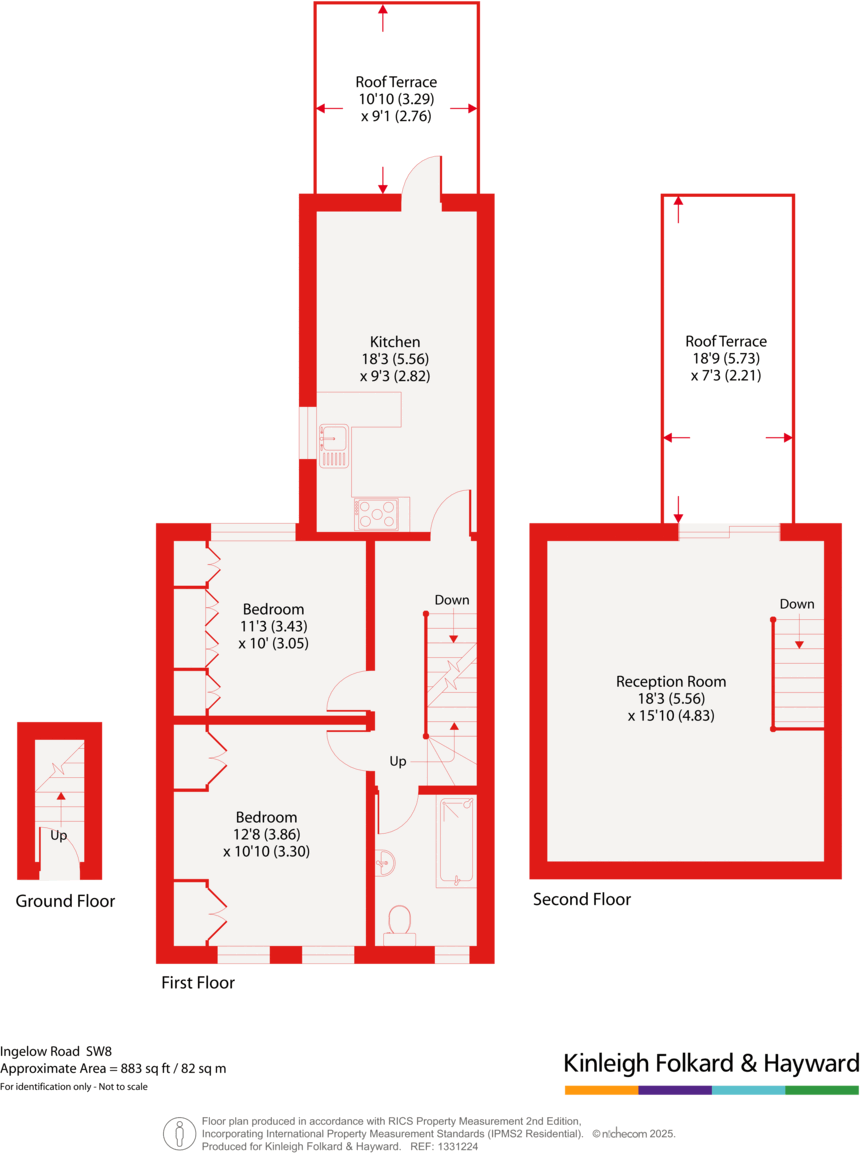Summary - 79A INGELOW ROAD LONDON SW8 3PE
2 bed 1 bath Flat
Sunny split-level home with dual roof terraces and direct street access.
883 sqft split-level maisonette with two private terraces
Set across a split-level first-floor layout, this 883 sqft period maisonette combines generous living space with two private outdoor terraces—rare for central Battersea. The large front reception enjoys high ceilings and full-width glazing, flooding the home with daylight and creating a comfortable living and entertaining hub. The eat-in kitchen opens onto one terrace, extending the usable living space in warmer months.
Practical features include an own front door, built-in storage, double-glazed windows and gas central heating via a boiler and radiators. The share of freehold tenure is a long-term advantage for owners. Transport links are excellent and the flat sits on a quiet residential street close to Battersea Park and local amenities, making it well-suited to families or professionals wanting easy city access.
Buyers should note the building’s original solid brick construction (c.1900–1929) likely lacks cavity insulation, so thermal upgrades could be beneficial. There is a single bathroom and no defined information on council tax; the property is average sized for the area and has typical inner-city noise and crime levels. Overall, this is a bright, well-located home with outdoor space and improvement potential for energy efficiency and cosmetic modernisation.
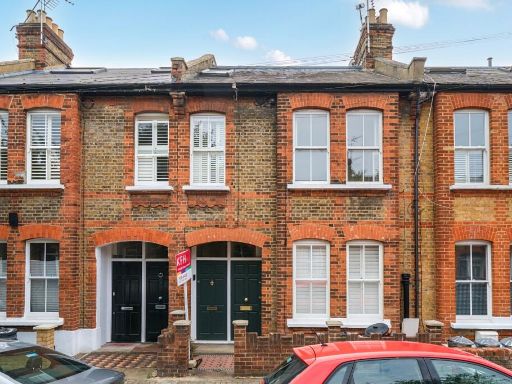 3 bedroom flat for sale in Ingelow Road, London, SW8 — £800,000 • 3 bed • 1 bath • 1052 ft²
3 bedroom flat for sale in Ingelow Road, London, SW8 — £800,000 • 3 bed • 1 bath • 1052 ft²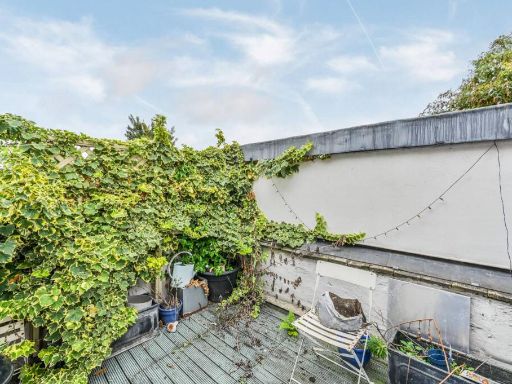 2 bedroom flat for sale in Queenstown Road, Battersea, London, SW8 — £475,000 • 2 bed • 1 bath • 556 ft²
2 bedroom flat for sale in Queenstown Road, Battersea, London, SW8 — £475,000 • 2 bed • 1 bath • 556 ft²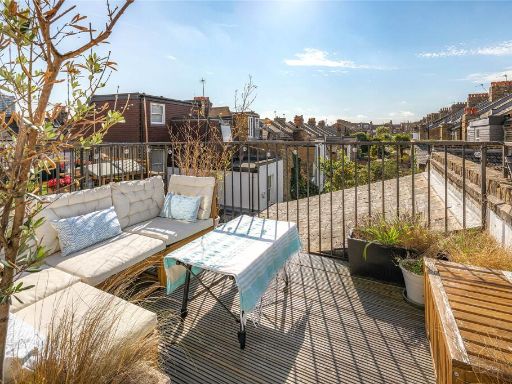 2 bedroom flat for sale in Shuttleworth Road, London, SW11 — £745,000 • 2 bed • 2 bath • 822 ft²
2 bedroom flat for sale in Shuttleworth Road, London, SW11 — £745,000 • 2 bed • 2 bath • 822 ft²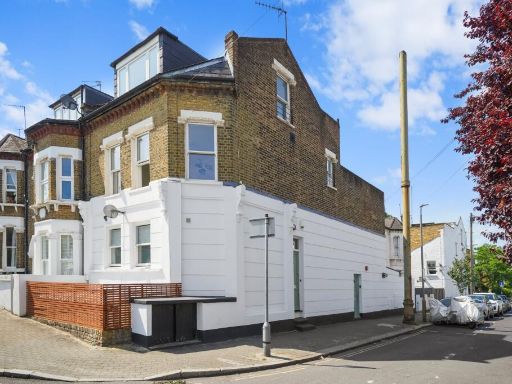 3 bedroom maisonette for sale in St Johns Hill Grove,
Battersea, SW11 — £825,000 • 3 bed • 2 bath • 1029 ft²
3 bedroom maisonette for sale in St Johns Hill Grove,
Battersea, SW11 — £825,000 • 3 bed • 2 bath • 1029 ft²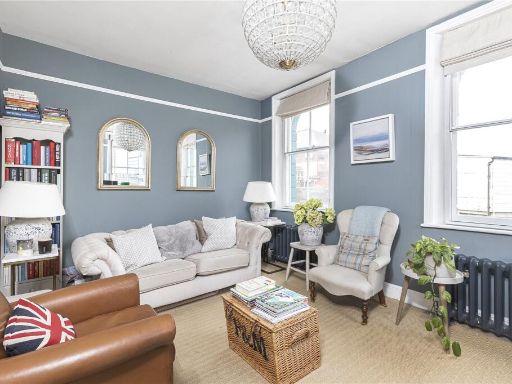 2 bedroom duplex for sale in Battersea Park Road, Nine Elms, London, SW8 — £675,000 • 2 bed • 1 bath • 734 ft²
2 bedroom duplex for sale in Battersea Park Road, Nine Elms, London, SW8 — £675,000 • 2 bed • 1 bath • 734 ft²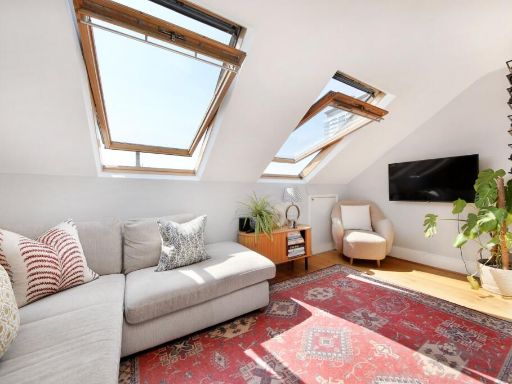 2 bedroom flat for sale in Battersea Park Road,
Battersea, SW11 — £625,000 • 2 bed • 1 bath • 720 ft²
2 bedroom flat for sale in Battersea Park Road,
Battersea, SW11 — £625,000 • 2 bed • 1 bath • 720 ft²