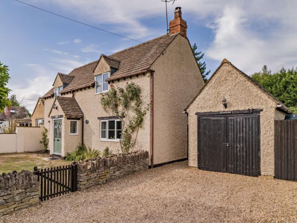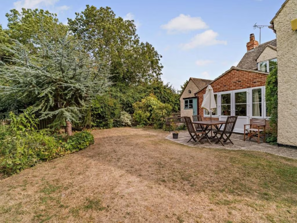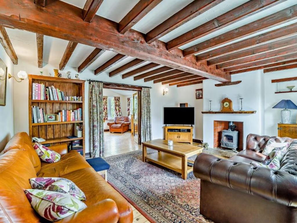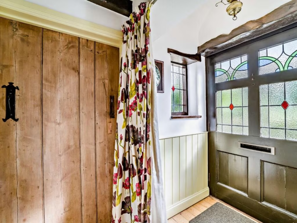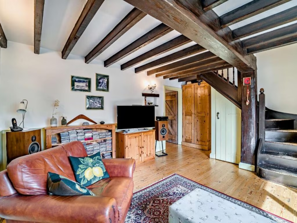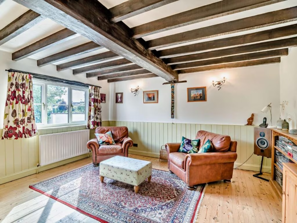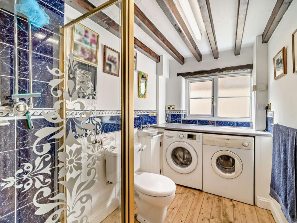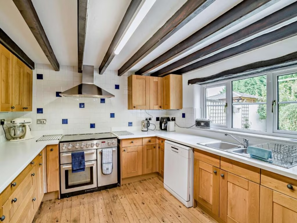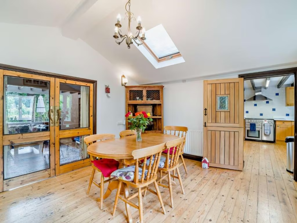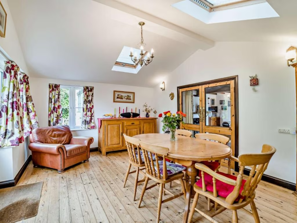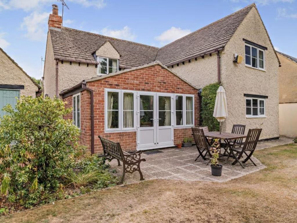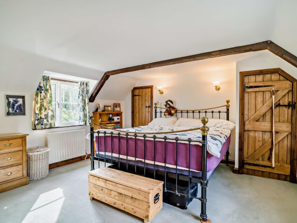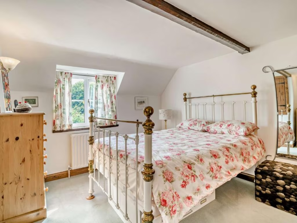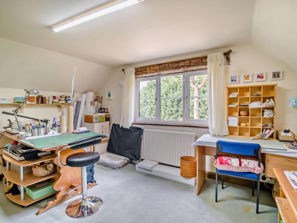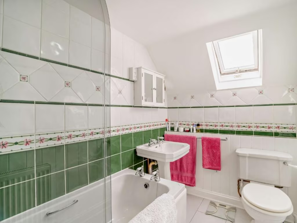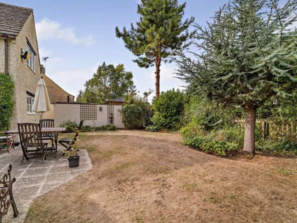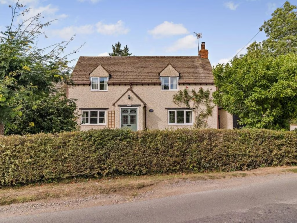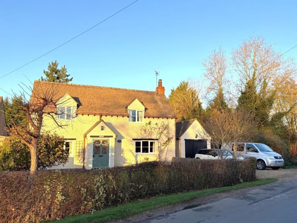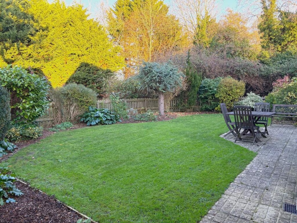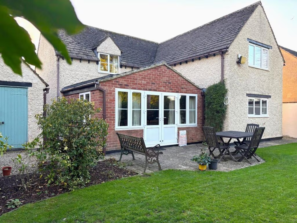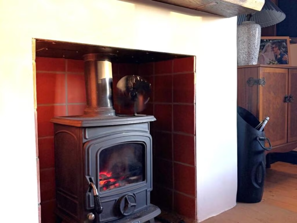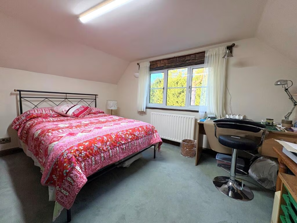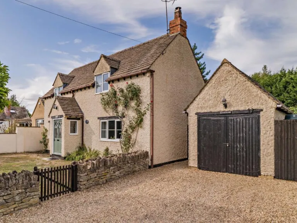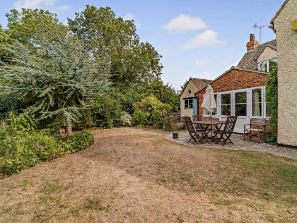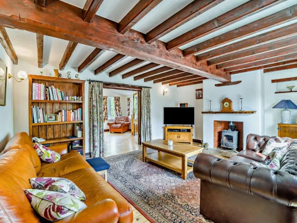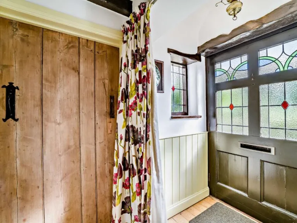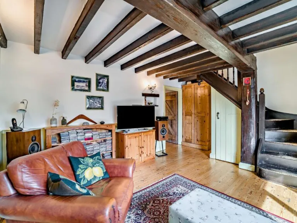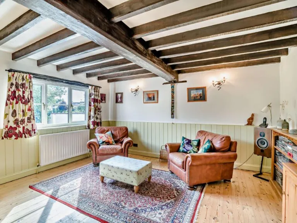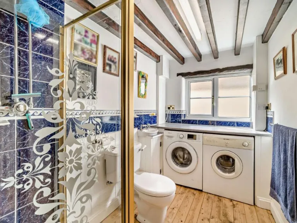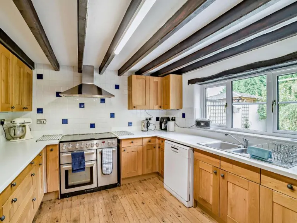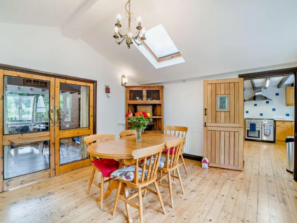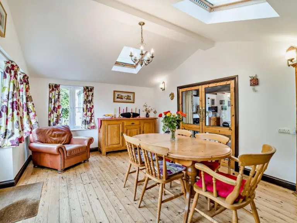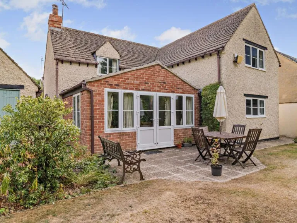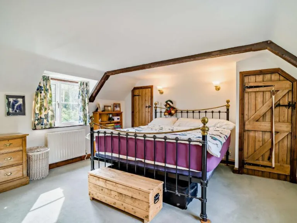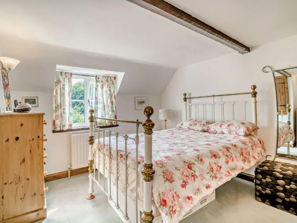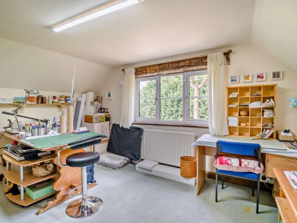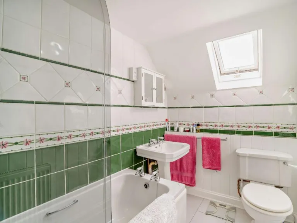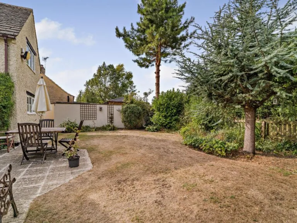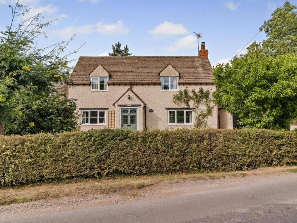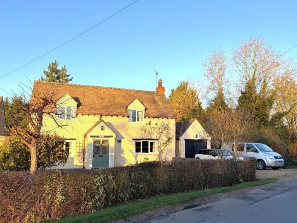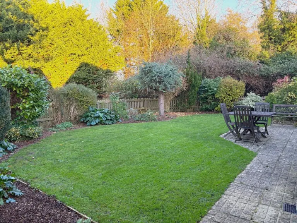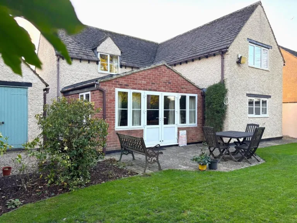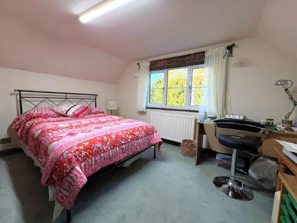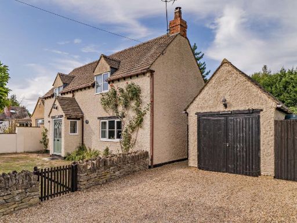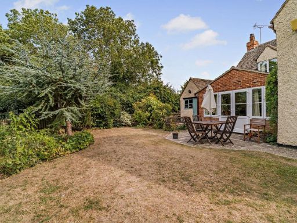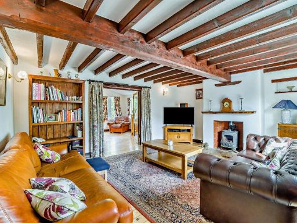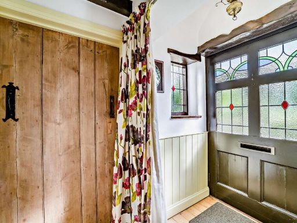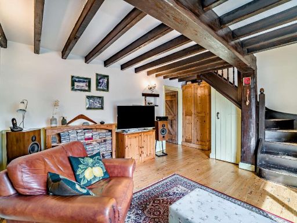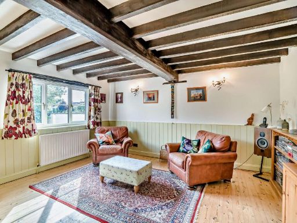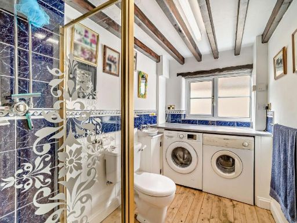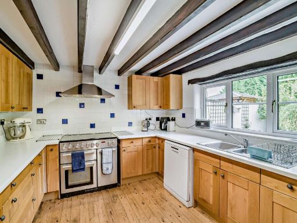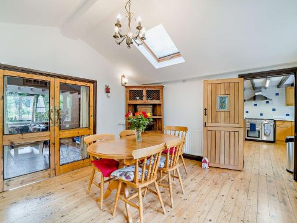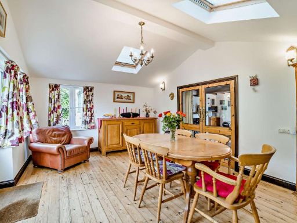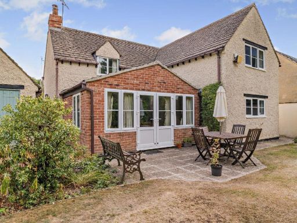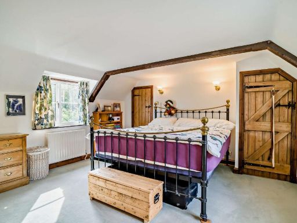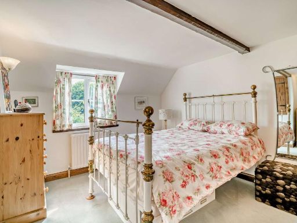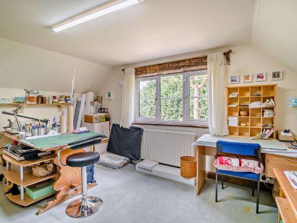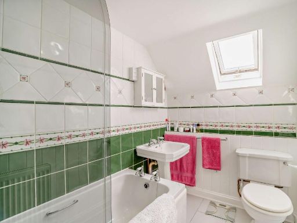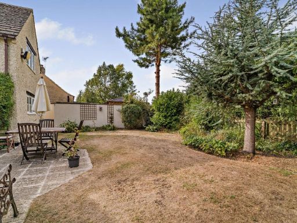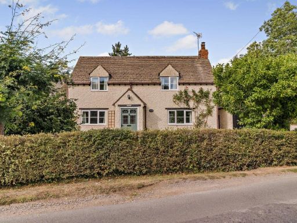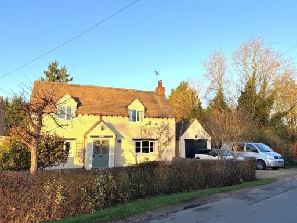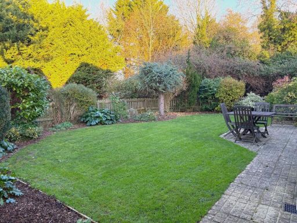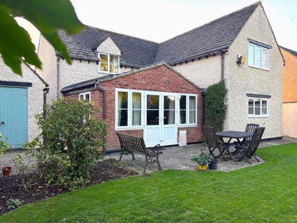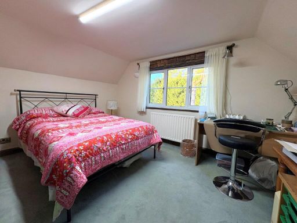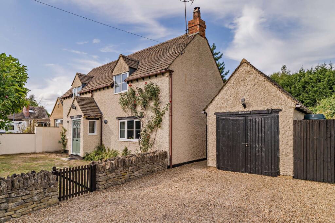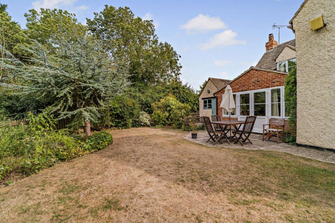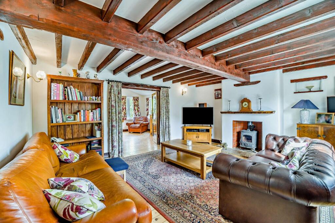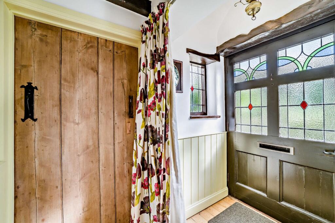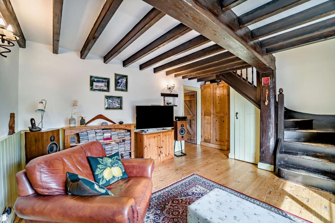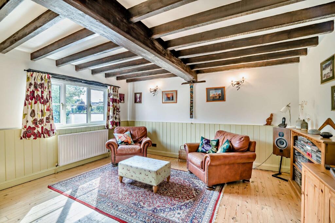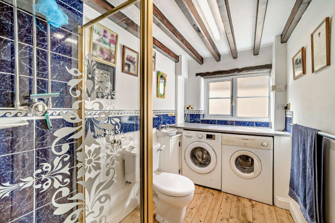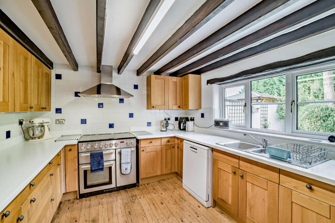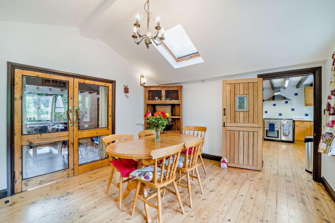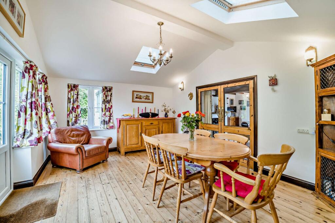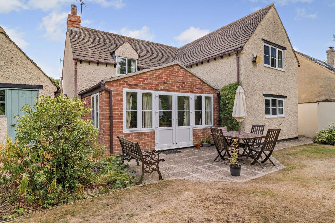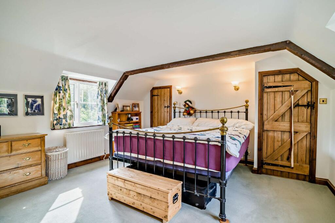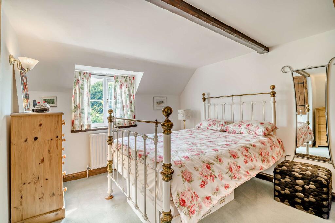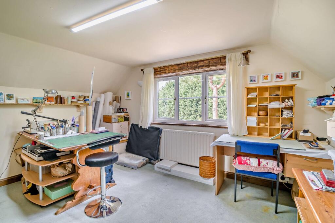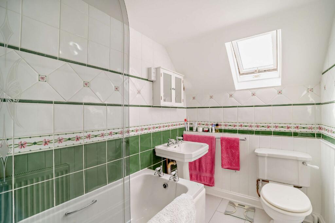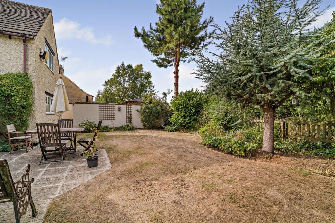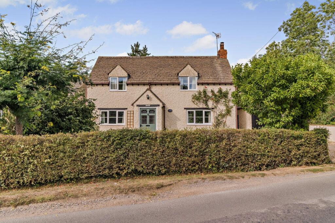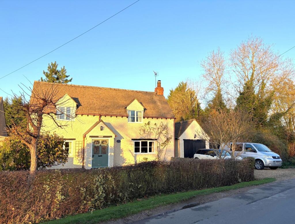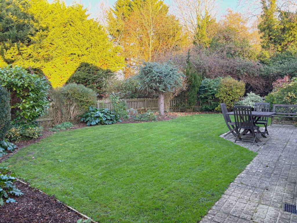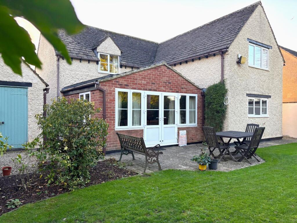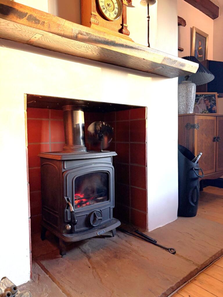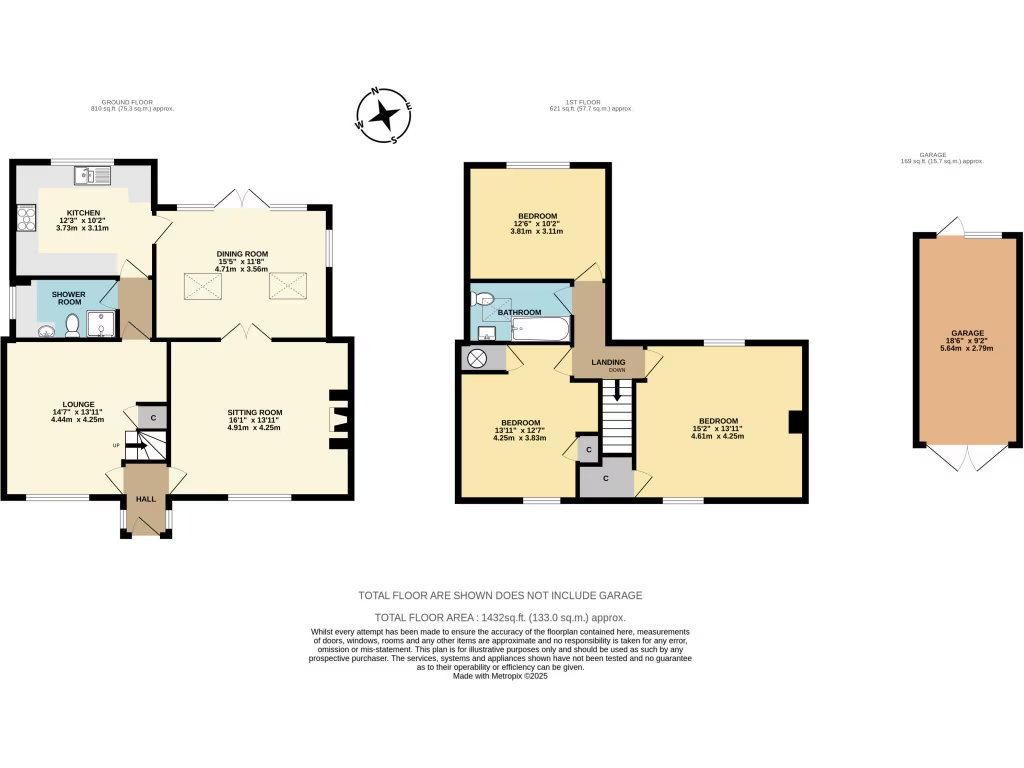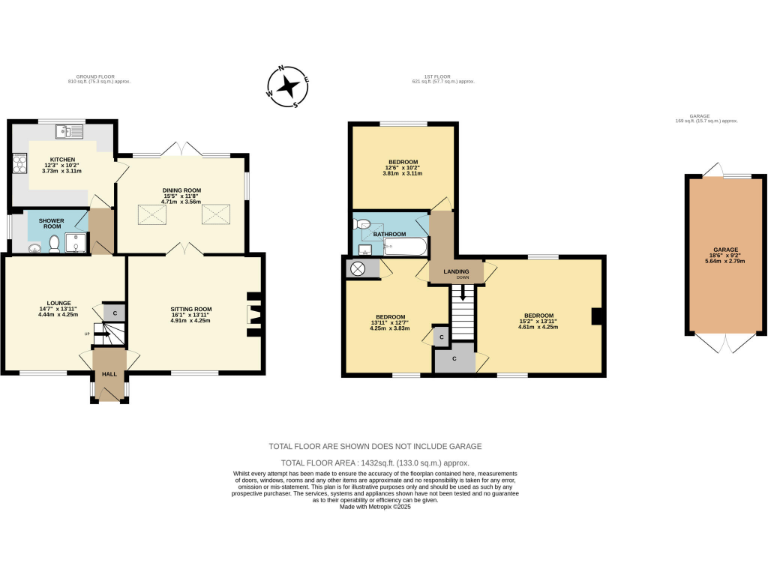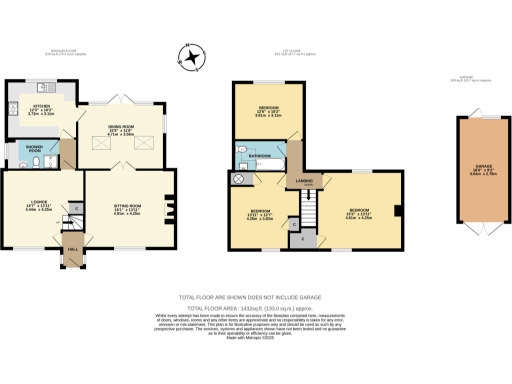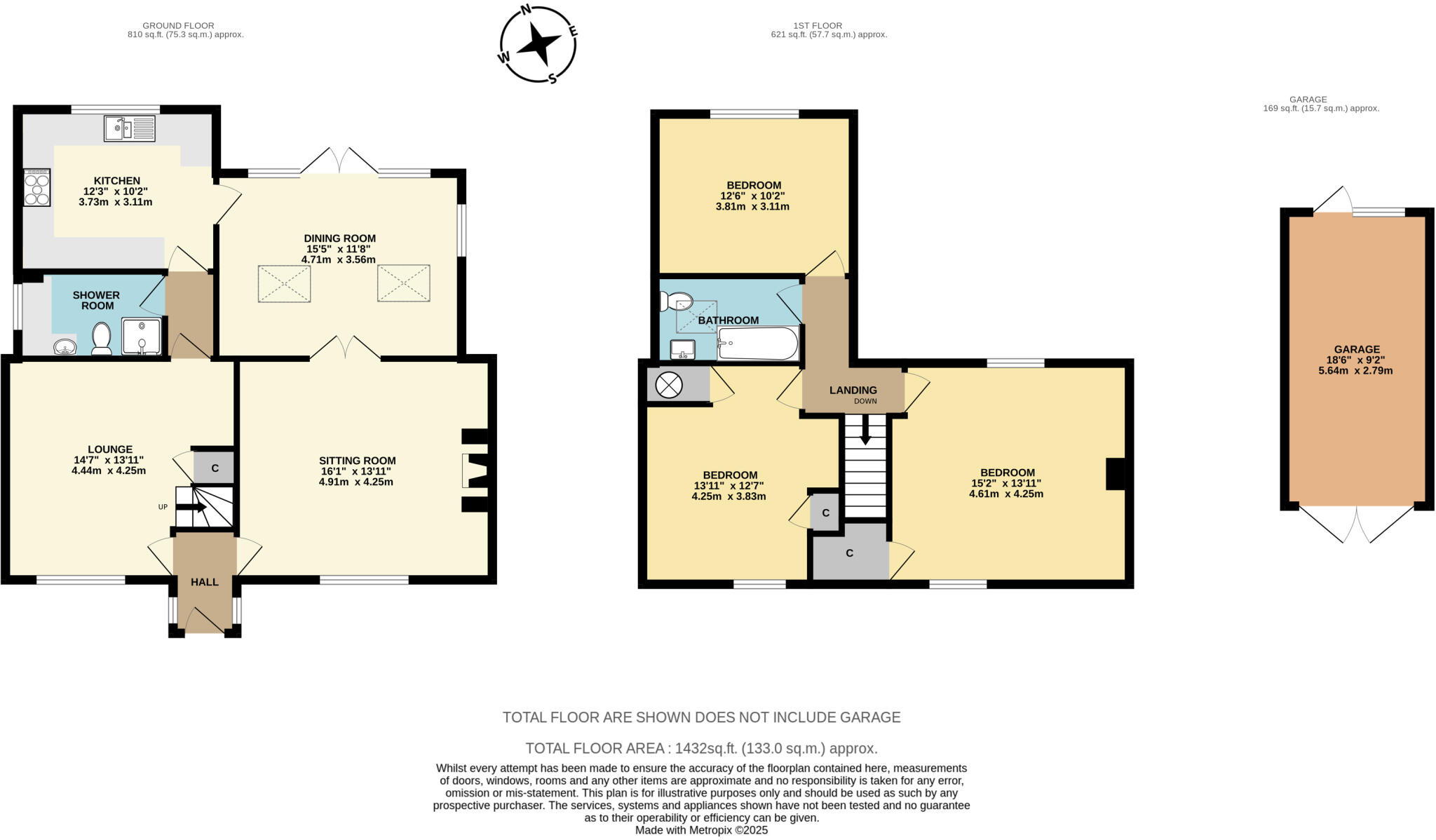Summary - WITS END COTTAGE, RIXON GATE, SWINDON, ASHTON KEYNES SN6 6QW
3 bed 2 bath Detached
Spacious, characterful home with large garden and garage for family life.
Three double bedrooms; generous 1,432 sq ft family accommodation
Wits End Cottage is a charming three-bedroom detached family home on the fringe of Ashton Keynes, combining period character with a considerate rear extension for generous living space. The ground floor flows well for modern family life: a sociable garden/dining room links the kitchen and sitting room, while a separate front reception room offers a snug or home‑study. A large single garage and gravel driveway provide helpful parking.
The mature, pretty rear garden enjoys an open aspect and good natural light, creating safe outdoor space for children and easy entertaining on the patio. Inside, solid wooden floors, a wood-burning stove and traditional fitted kitchen lend warmth and character. The property measures about 1,432 sq ft and sits on a decent plot in a very affluent, low-crime village environment with a well-regarded primary school nearby.
Practical points to note: heating is by an oil-fired boiler feeding radiators and the walls are original solid brick (no known installed cavity insulation), which may mean higher running costs or future upgrade works. Broadband speeds are reported slow and the home is in Council Tax Band F (2025/26 £3,349.57). EPC rating C (69) is reasonable for age, but prospective buyers should factor in opportunities for modernisation and potential energy improvements.
This cottage will suit a family seeking character, space and village living with scope to update or extend (subject to planning). Its blend of traditional features and extended, flexible accommodation makes it an appealing base in the Cotswold Water Park area.
 6 bedroom detached house for sale in Gosditch, Ashton Keynes, SN6 — £1,250,000 • 6 bed • 3 bath • 3000 ft²
6 bedroom detached house for sale in Gosditch, Ashton Keynes, SN6 — £1,250,000 • 6 bed • 3 bath • 3000 ft²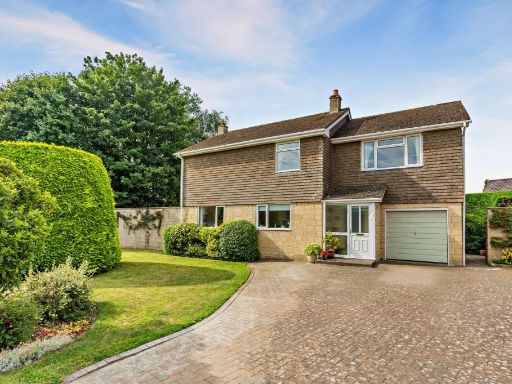 4 bedroom detached house for sale in Fouracre Close, Ashton Keynes, Swindon, Wiltshire, SN6 — £610,000 • 4 bed • 2 bath • 1693 ft²
4 bedroom detached house for sale in Fouracre Close, Ashton Keynes, Swindon, Wiltshire, SN6 — £610,000 • 4 bed • 2 bath • 1693 ft²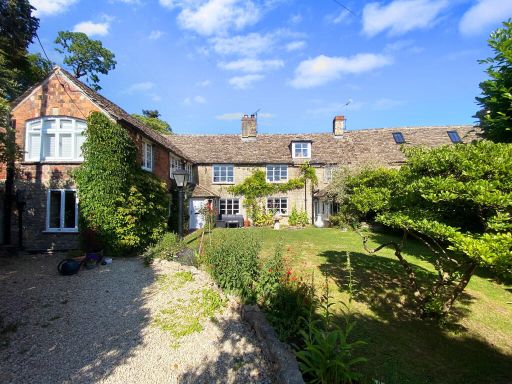 4 bedroom semi-detached house for sale in Park Place, Ashton Keynes, Ashton Keynes, SN6 — £600,000 • 4 bed • 2 bath • 1828 ft²
4 bedroom semi-detached house for sale in Park Place, Ashton Keynes, Ashton Keynes, SN6 — £600,000 • 4 bed • 2 bath • 1828 ft²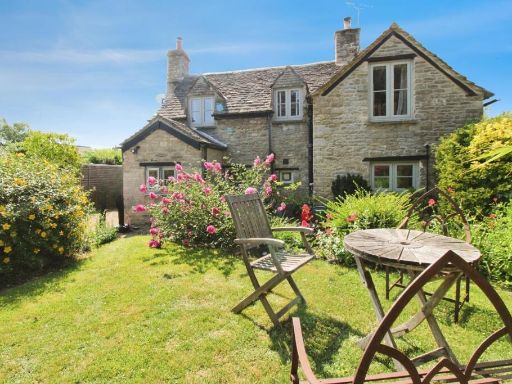 2 bedroom semi-detached house for sale in Park Place, Ashton Keynes, SN6 — £475,000 • 2 bed • 1 bath • 743 ft²
2 bedroom semi-detached house for sale in Park Place, Ashton Keynes, SN6 — £475,000 • 2 bed • 1 bath • 743 ft²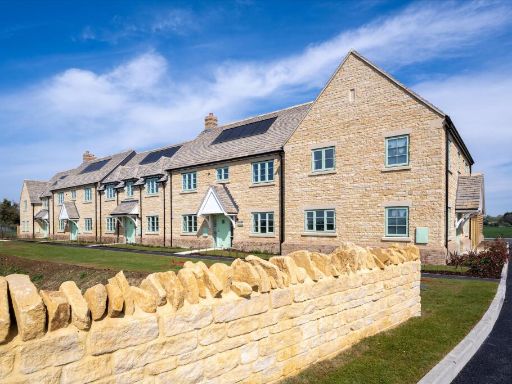 3 bedroom end of terrace house for sale in Kings Water, Ashton Keynes, Cirencester, SN6 — £595,000 • 3 bed • 2 bath
3 bedroom end of terrace house for sale in Kings Water, Ashton Keynes, Cirencester, SN6 — £595,000 • 3 bed • 2 bath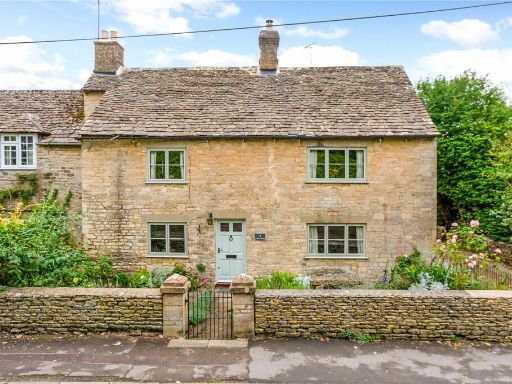 5 bedroom semi-detached house for sale in Somerford Keynes, Cirencester, Gloucestershire, GL7 — £700,000 • 5 bed • 2 bath • 2003 ft²
5 bedroom semi-detached house for sale in Somerford Keynes, Cirencester, Gloucestershire, GL7 — £700,000 • 5 bed • 2 bath • 2003 ft²