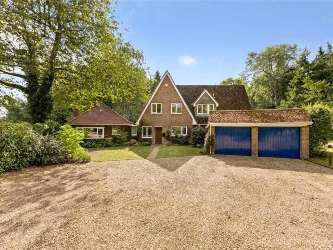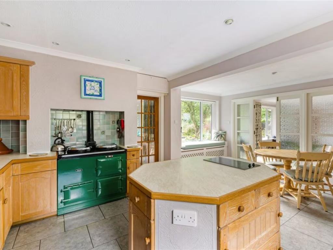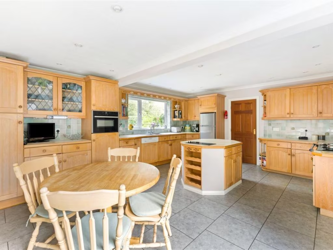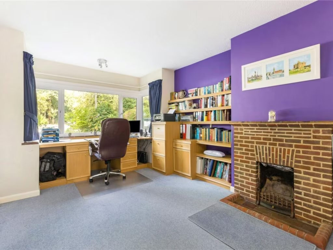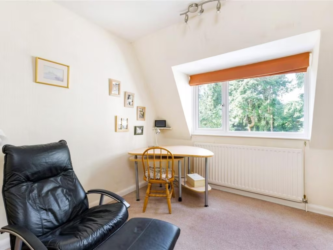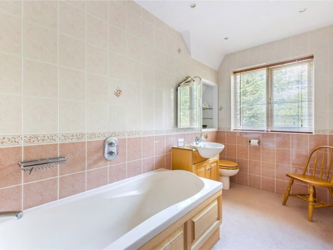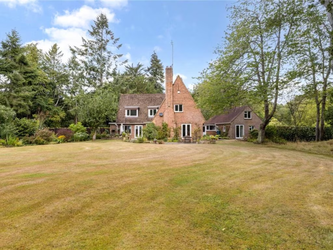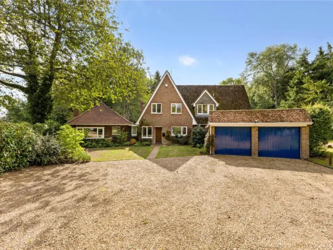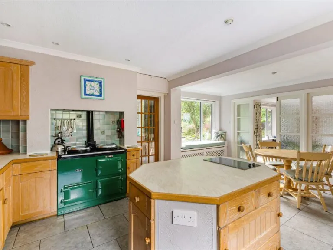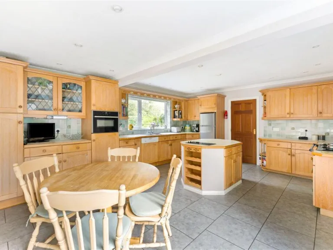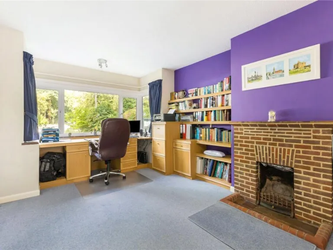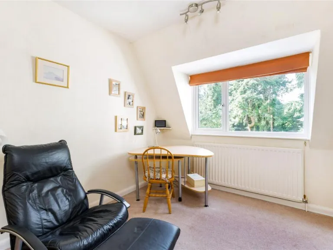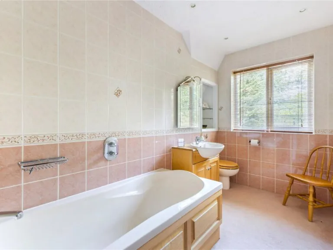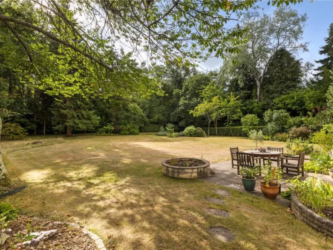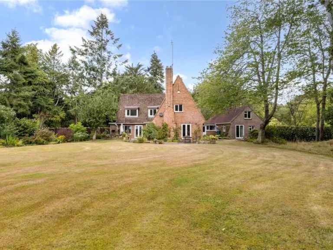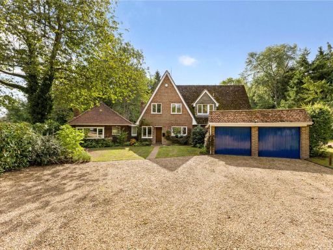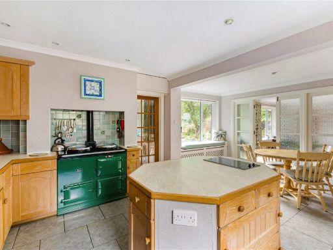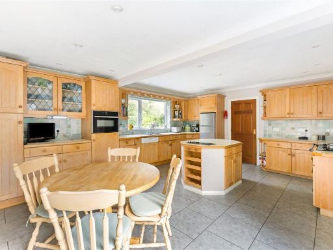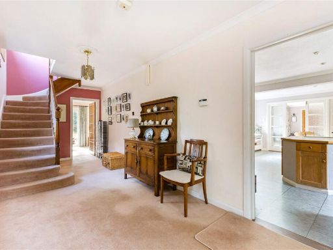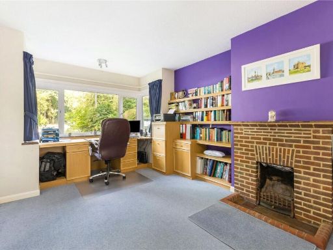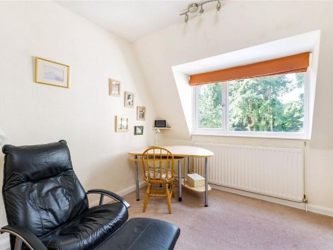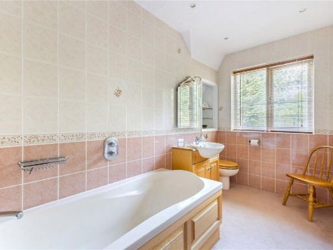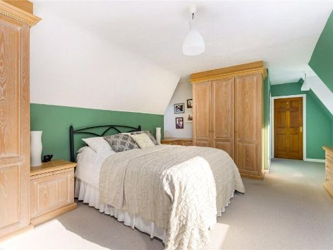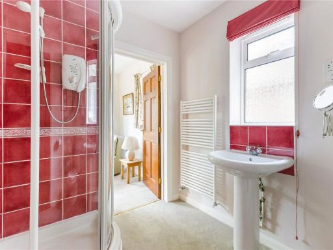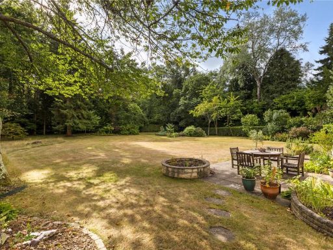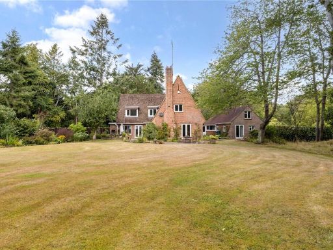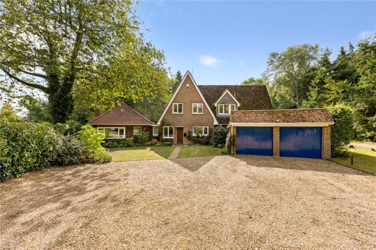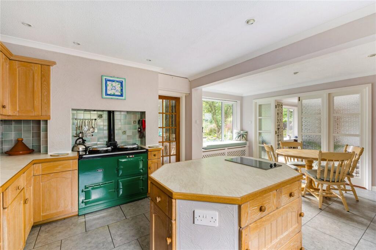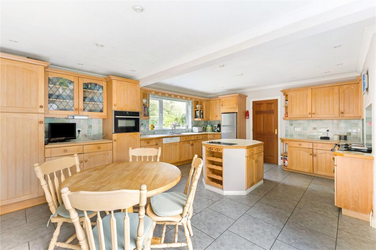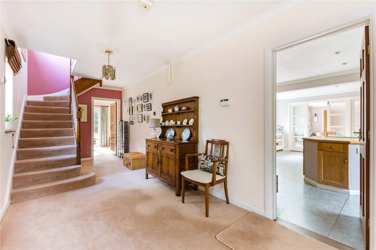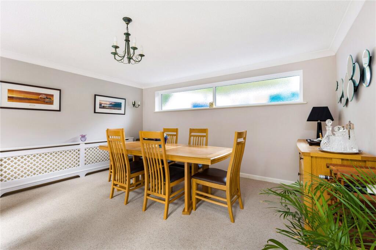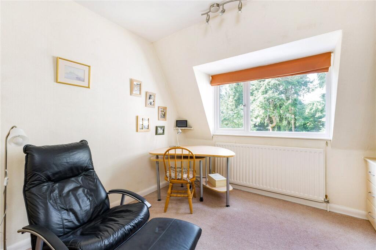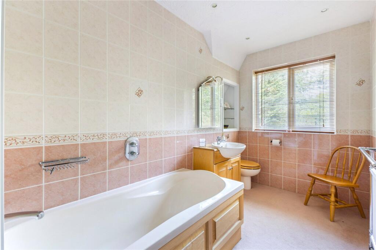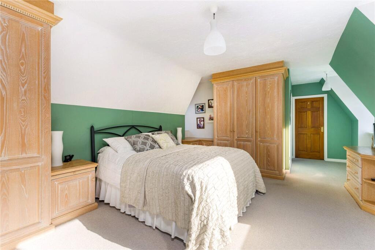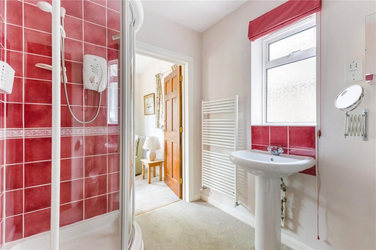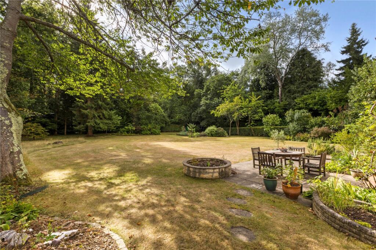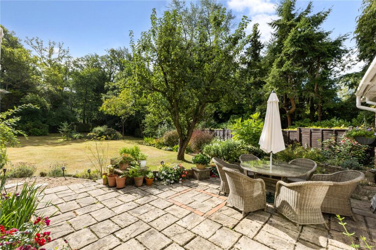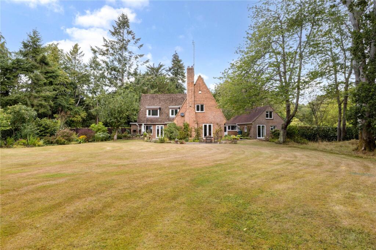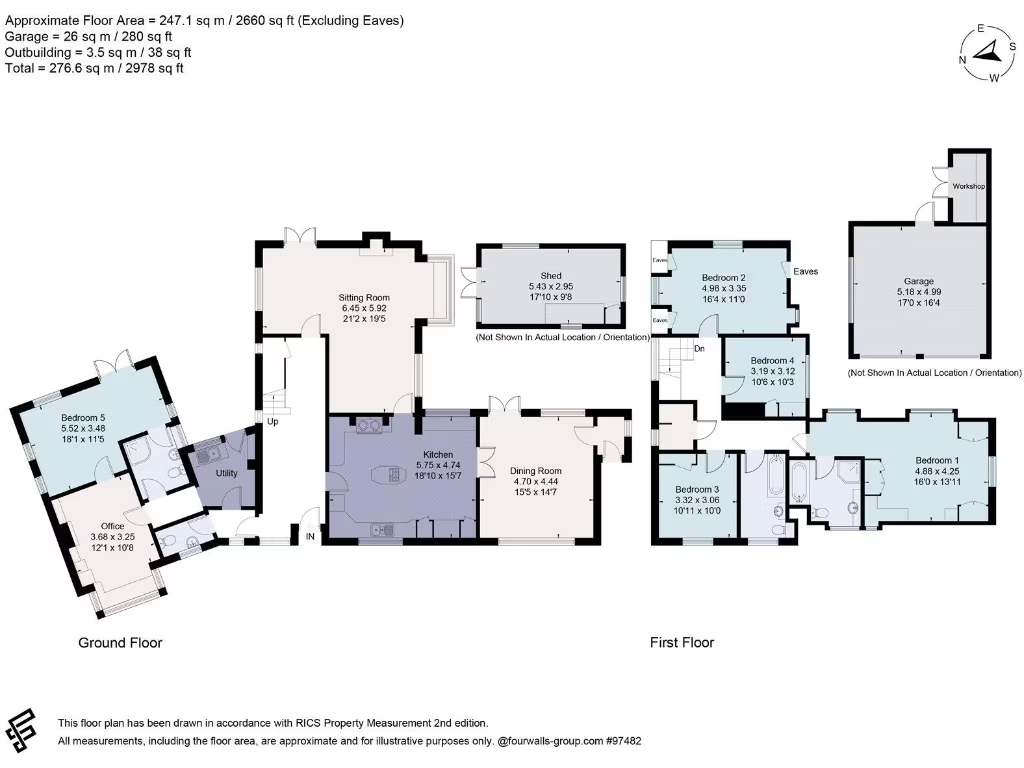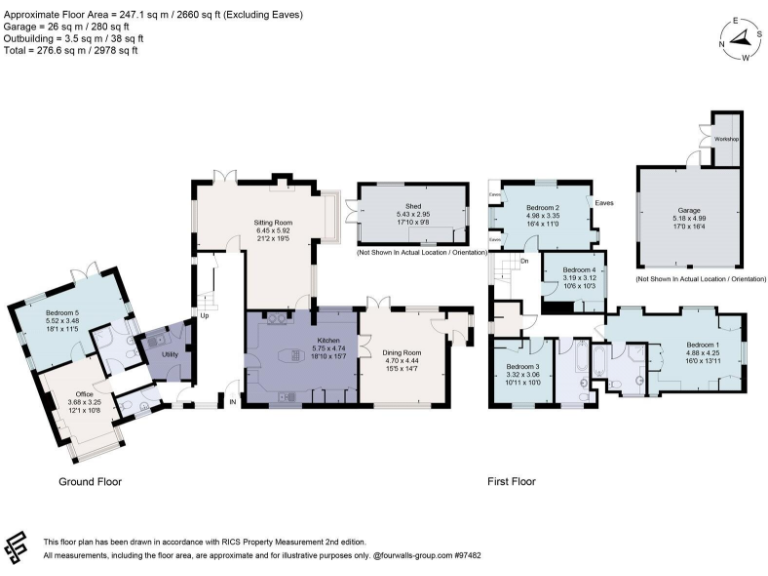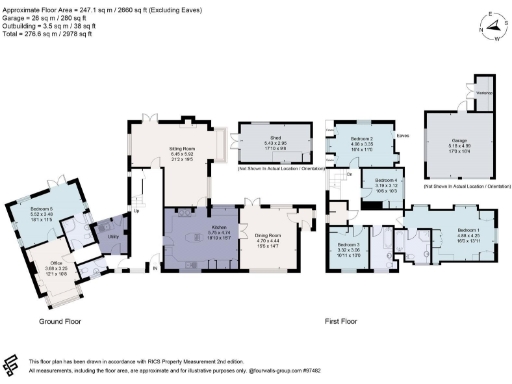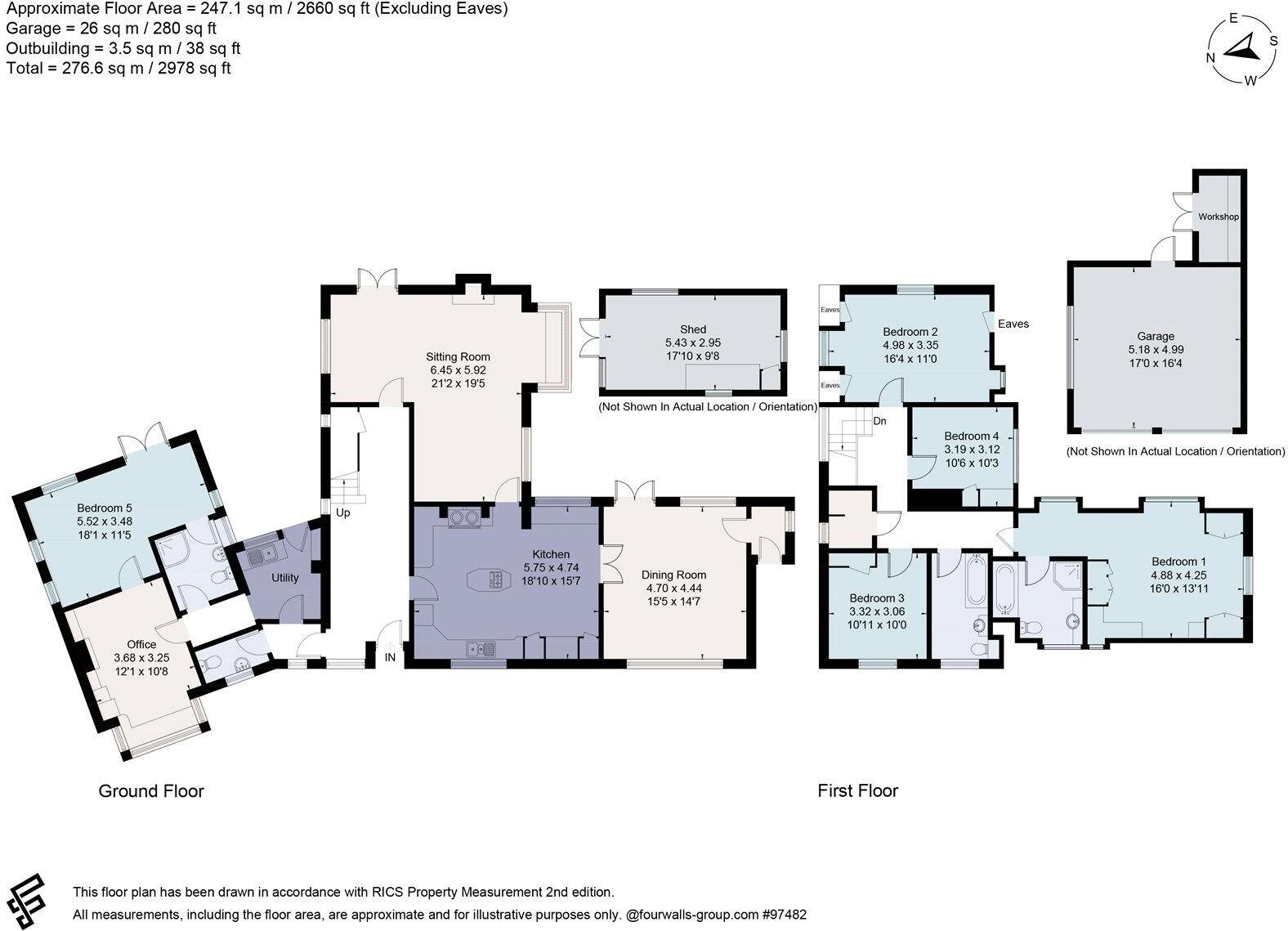Summary - HEATHERCROFT MARLOW COMMON MARLOW SL7 2QR
5 bed 3 bath Detached
Generous five-bedroom house on 0.7 acre with annexe potential and woodland access..
0.7 acre mature, secluded rear garden with paved terrace
Five double bedrooms including ground-floor en suite annexe potential
Detached double garage plus workshop; private gravel driveway
Excellent access to Marlow Common footpaths and bridleways
Private drainage (septic tank) — next service noted 2025
Oil-fired boiler and radiators; EPC rating E (energy upgrades likely)
Built in 1950s — good condition but scope for modernisation
Council Tax band H — very expensive ongoing cost
Set within 0.7 acres of mature, secluded gardens on Marlow Common, Heathercroft is a spacious five-double-bedroom detached home offering ample family living and excellent walking access to surrounding woodland. The house combines a sympathetic mid-20th-century footprint with modernised interiors, high ceilings and large windows that flood the principal rooms with light. A ground-floor extension currently providing a self-contained bedroom, office, utility and cloakroom offers immediate multi-generational or annexe potential (subject to necessary consents).
Practical strengths include a detached double garage with workshop, private gravel driveway, sizeable paved terrace and extensive lawned gardens bordered by mature hedging and specimen trees — rare for a property so close to Marlow. Local schooling is strong and the town centre is only 1.9 miles away, while road and rail links provide straightforward commuter routes into London.
Buyers should note several material points: the property has an EPC rating of E and oil-fired heating, which may mean higher running costs and future upgrading. Drainage is private (septic tank) with next servicing noted for 2025, and the house dates from the 1950s so there is scope and likely need for further modernisation in places. Council Tax sits at a high band H. Taken together, Heathercroft will suit families seeking generous outdoor space and flexibility, or buyers prepared to invest in energy improvements and personalisation.
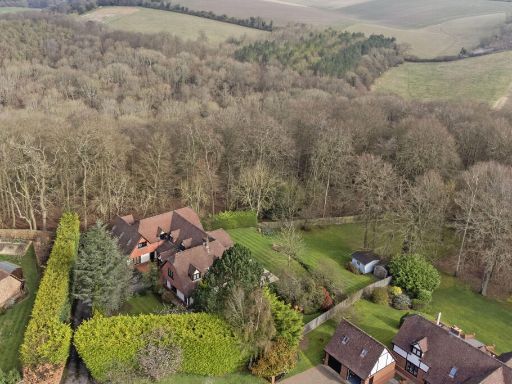 6 bedroom detached house for sale in Frieth Road, Marlow, SL7 — £2,350,000 • 6 bed • 4 bath • 4905 ft²
6 bedroom detached house for sale in Frieth Road, Marlow, SL7 — £2,350,000 • 6 bed • 4 bath • 4905 ft²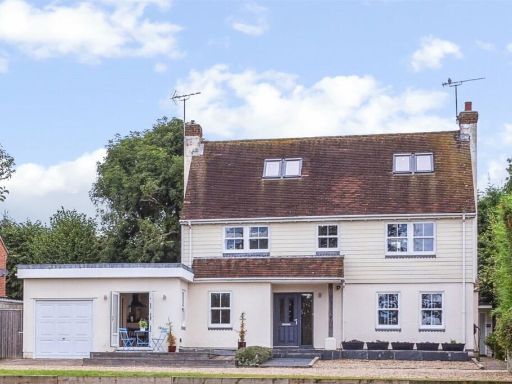 5 bedroom detached house for sale in Pump Lane North, Marlow, Buckinghamshire, SL7 — £1,475,000 • 5 bed • 4 bath • 2537 ft²
5 bedroom detached house for sale in Pump Lane North, Marlow, Buckinghamshire, SL7 — £1,475,000 • 5 bed • 4 bath • 2537 ft² 5 bedroom house for sale in Marlow Common, Marlow, SL7 — £2,750,000 • 5 bed • 3 bath • 3813 ft²
5 bedroom house for sale in Marlow Common, Marlow, SL7 — £2,750,000 • 5 bed • 3 bath • 3813 ft²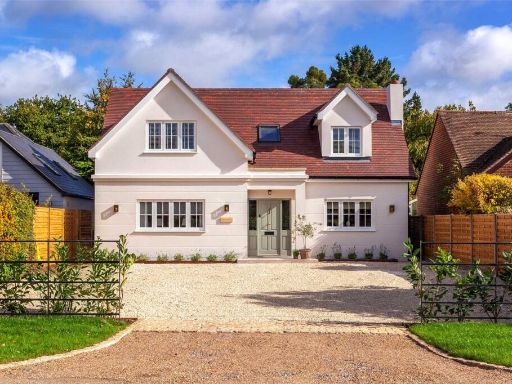 5 bedroom detached house for sale in Seymour Plain, Marlow, Buckinghamshire, SL7 — £1,795,000 • 5 bed • 3 bath • 3045 ft²
5 bedroom detached house for sale in Seymour Plain, Marlow, Buckinghamshire, SL7 — £1,795,000 • 5 bed • 3 bath • 3045 ft² 4 bedroom detached house for sale in Henley Road, Marlow, Buckinghamshire, SL7 — £2,250,000 • 4 bed • 3 bath • 2717 ft²
4 bedroom detached house for sale in Henley Road, Marlow, Buckinghamshire, SL7 — £2,250,000 • 4 bed • 3 bath • 2717 ft² 5 bedroom detached house for sale in Wycombe Road, Marlow, Buckinghamshire, SL7 — £1,195,000 • 5 bed • 3 bath • 2369 ft²
5 bedroom detached house for sale in Wycombe Road, Marlow, Buckinghamshire, SL7 — £1,195,000 • 5 bed • 3 bath • 2369 ft²