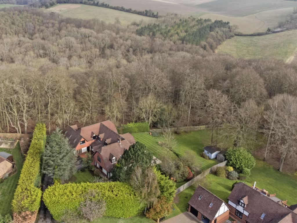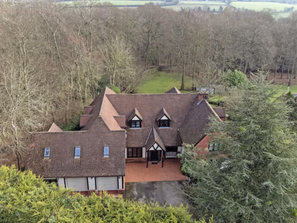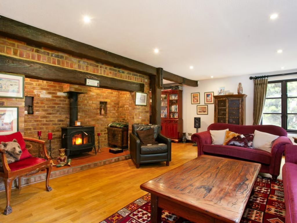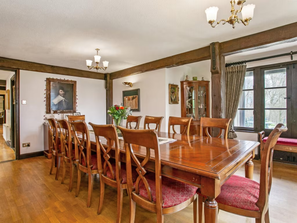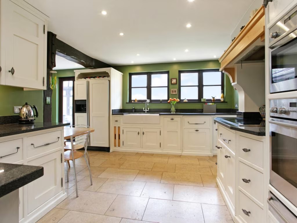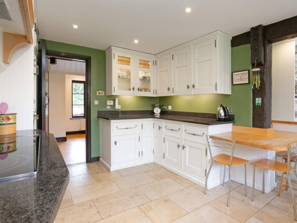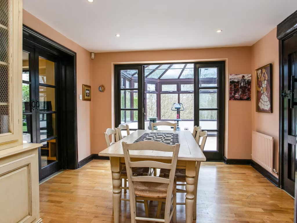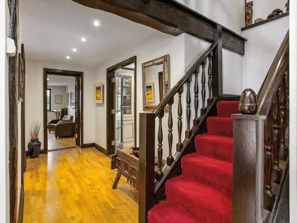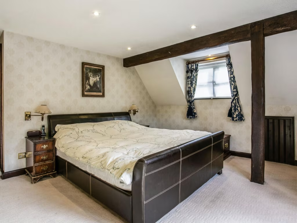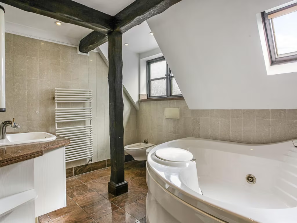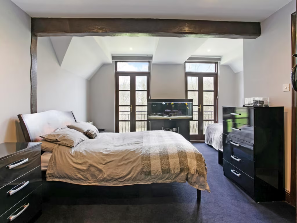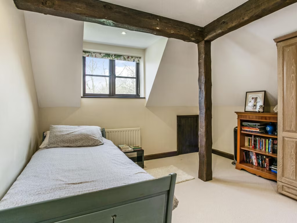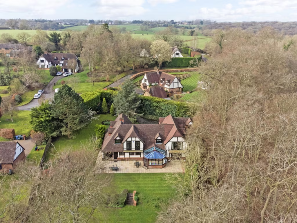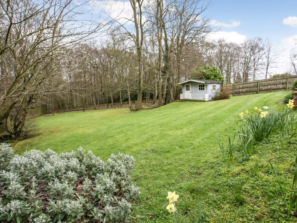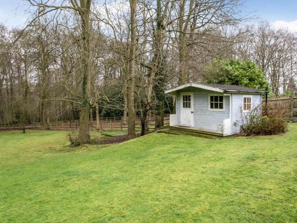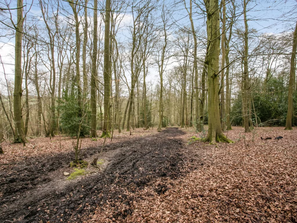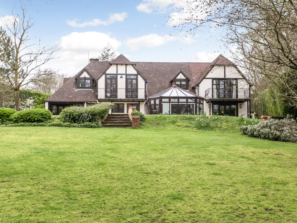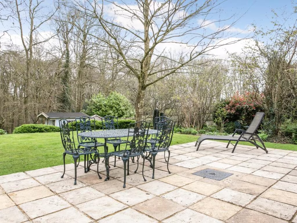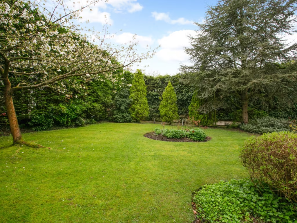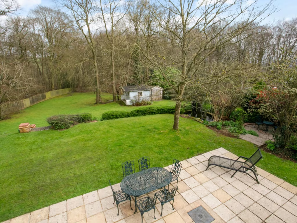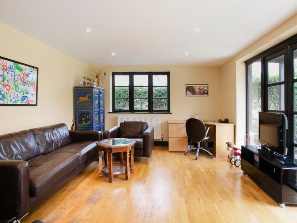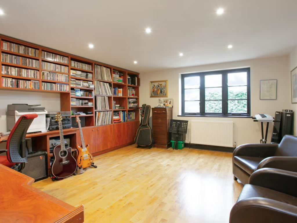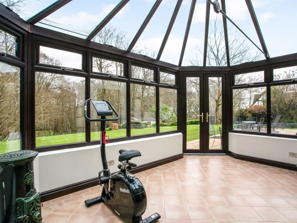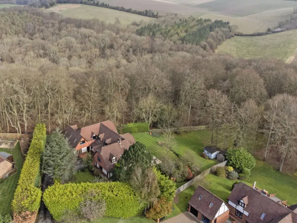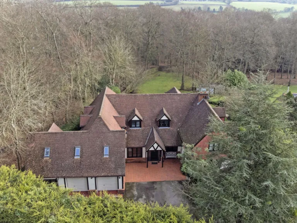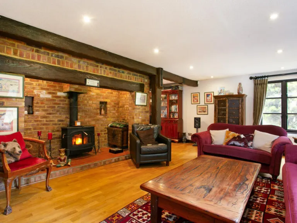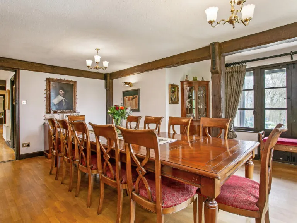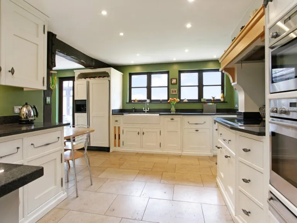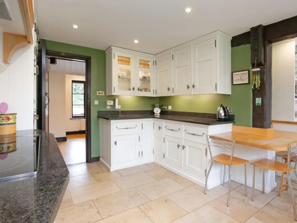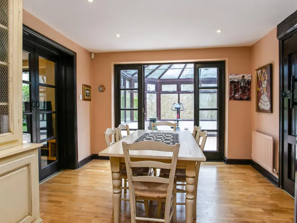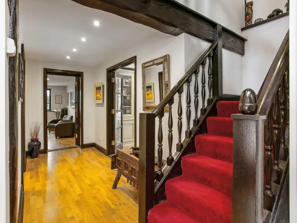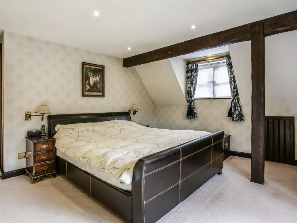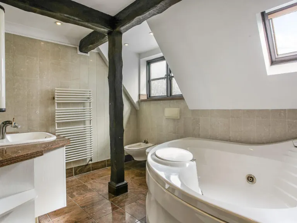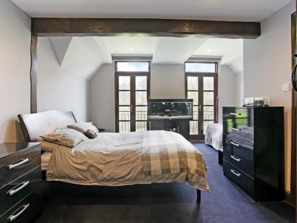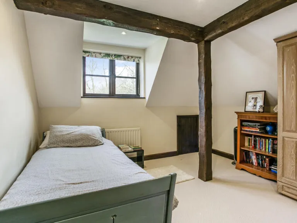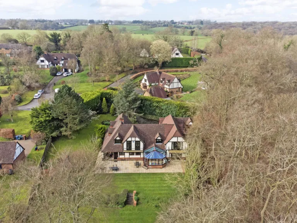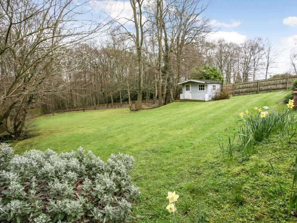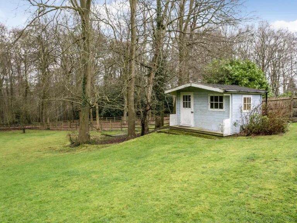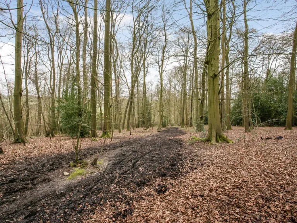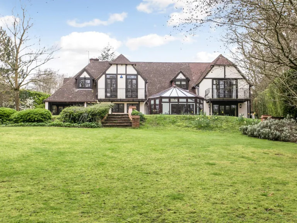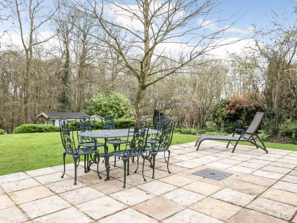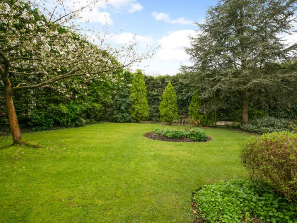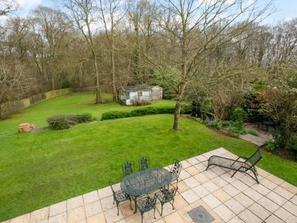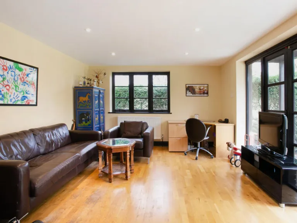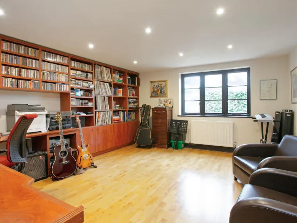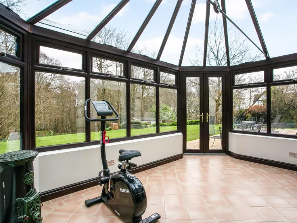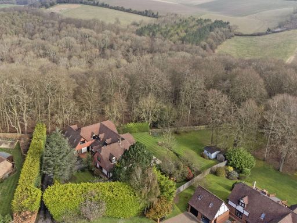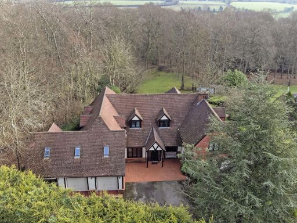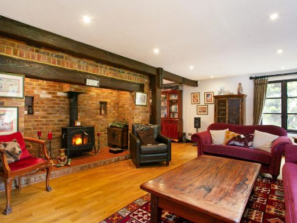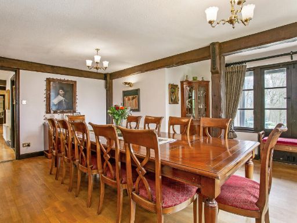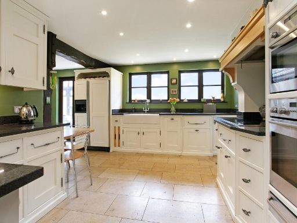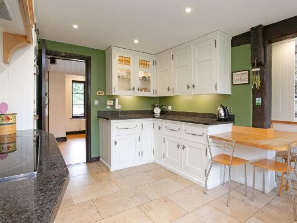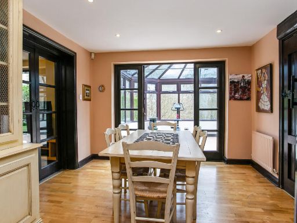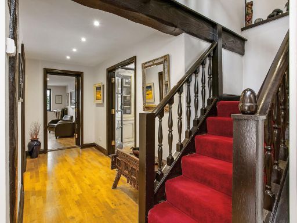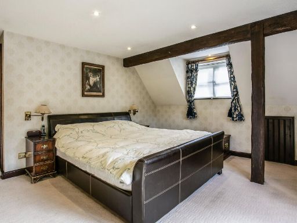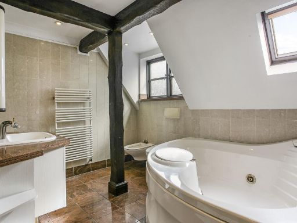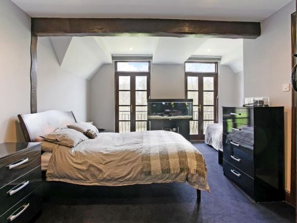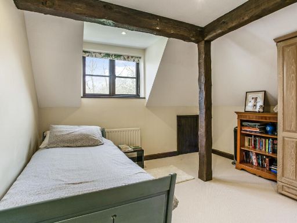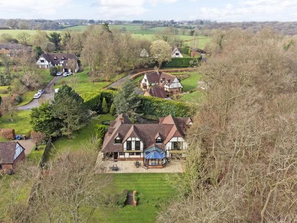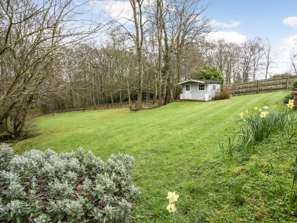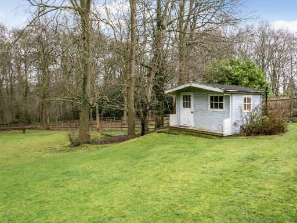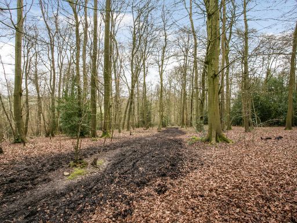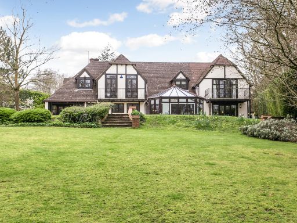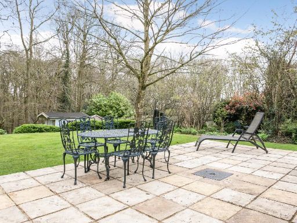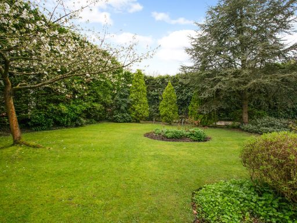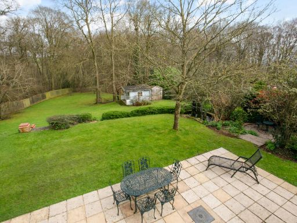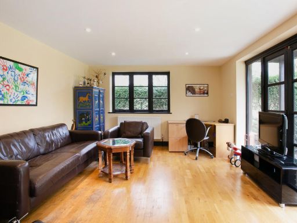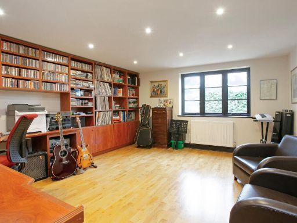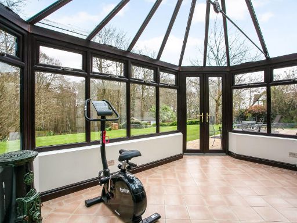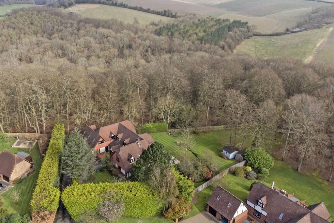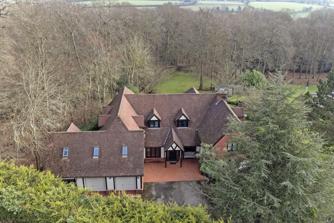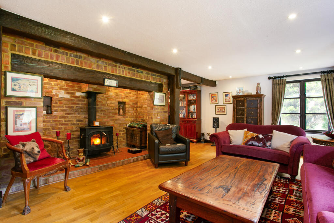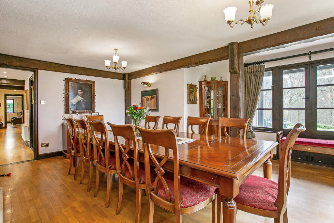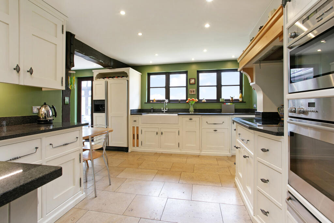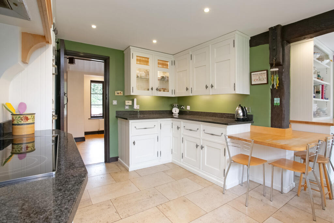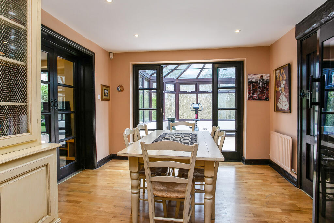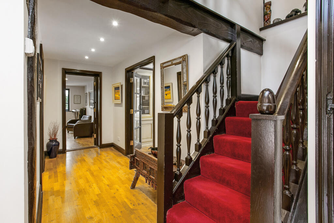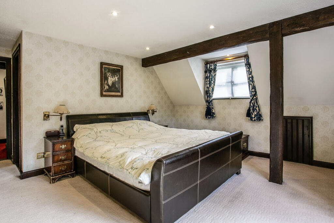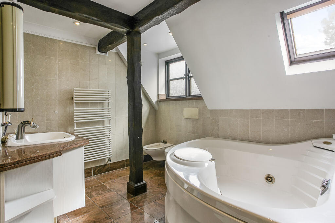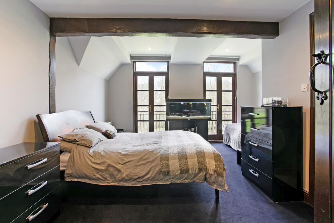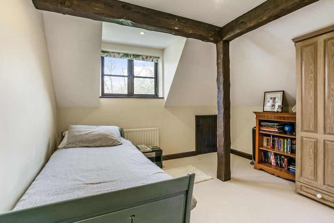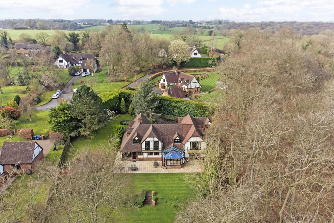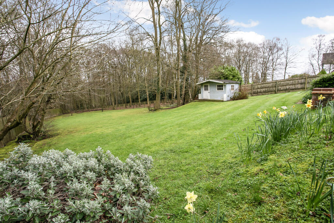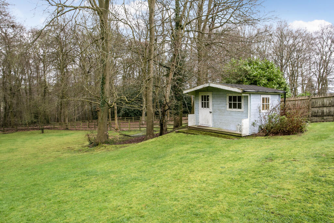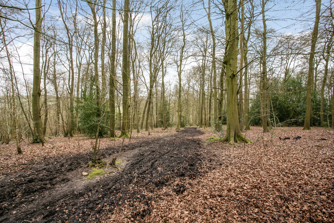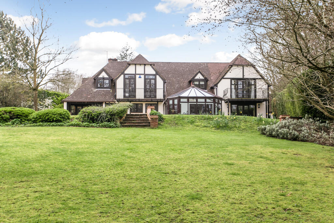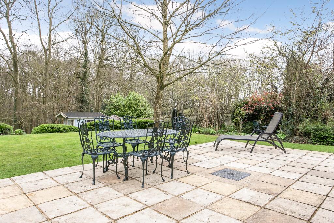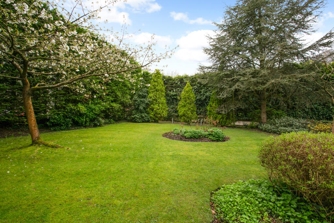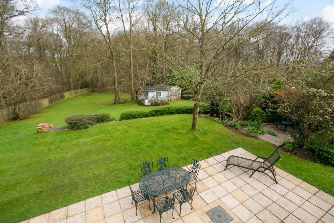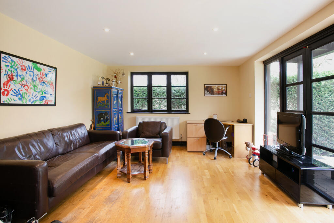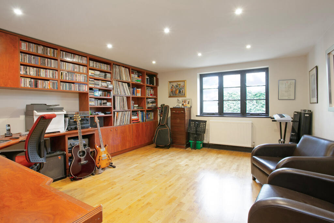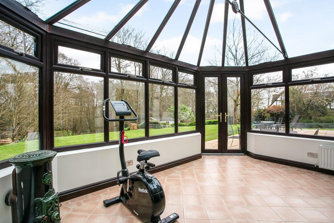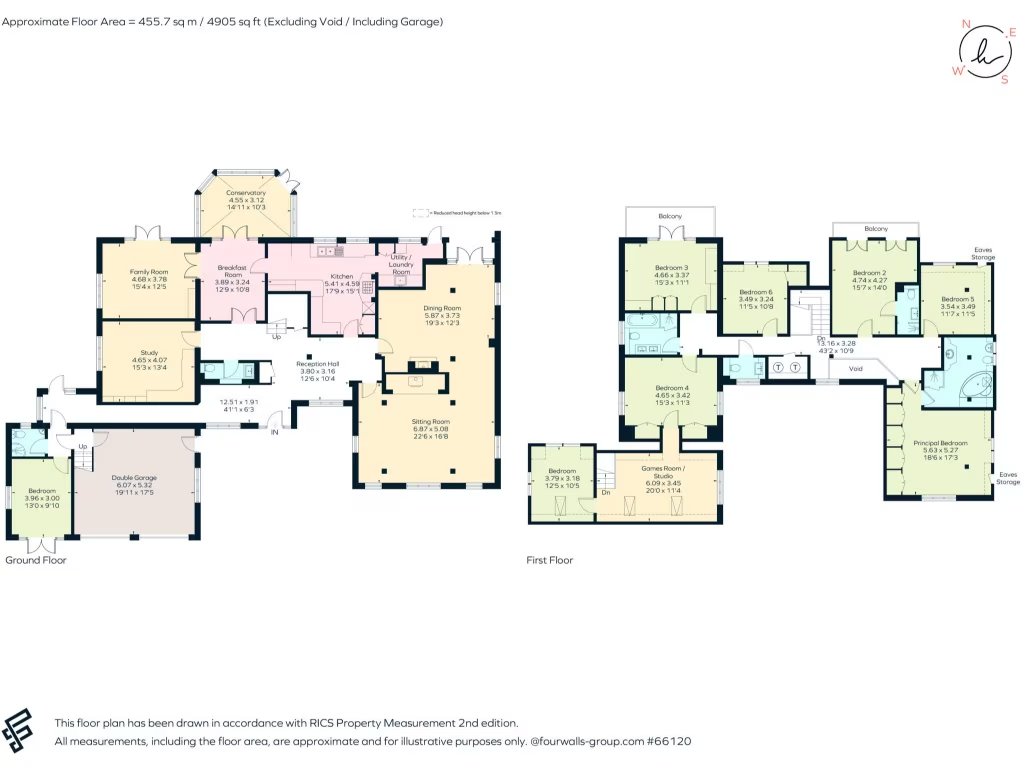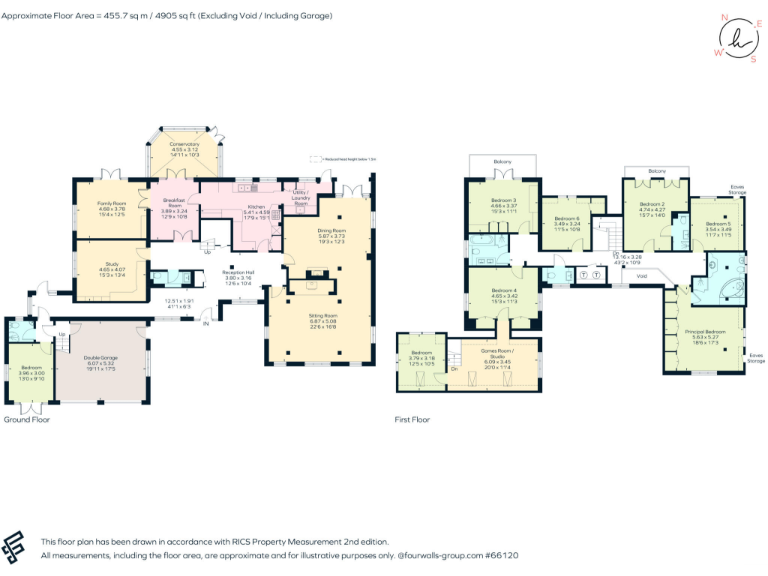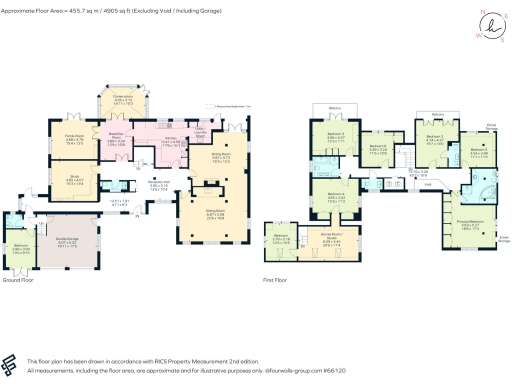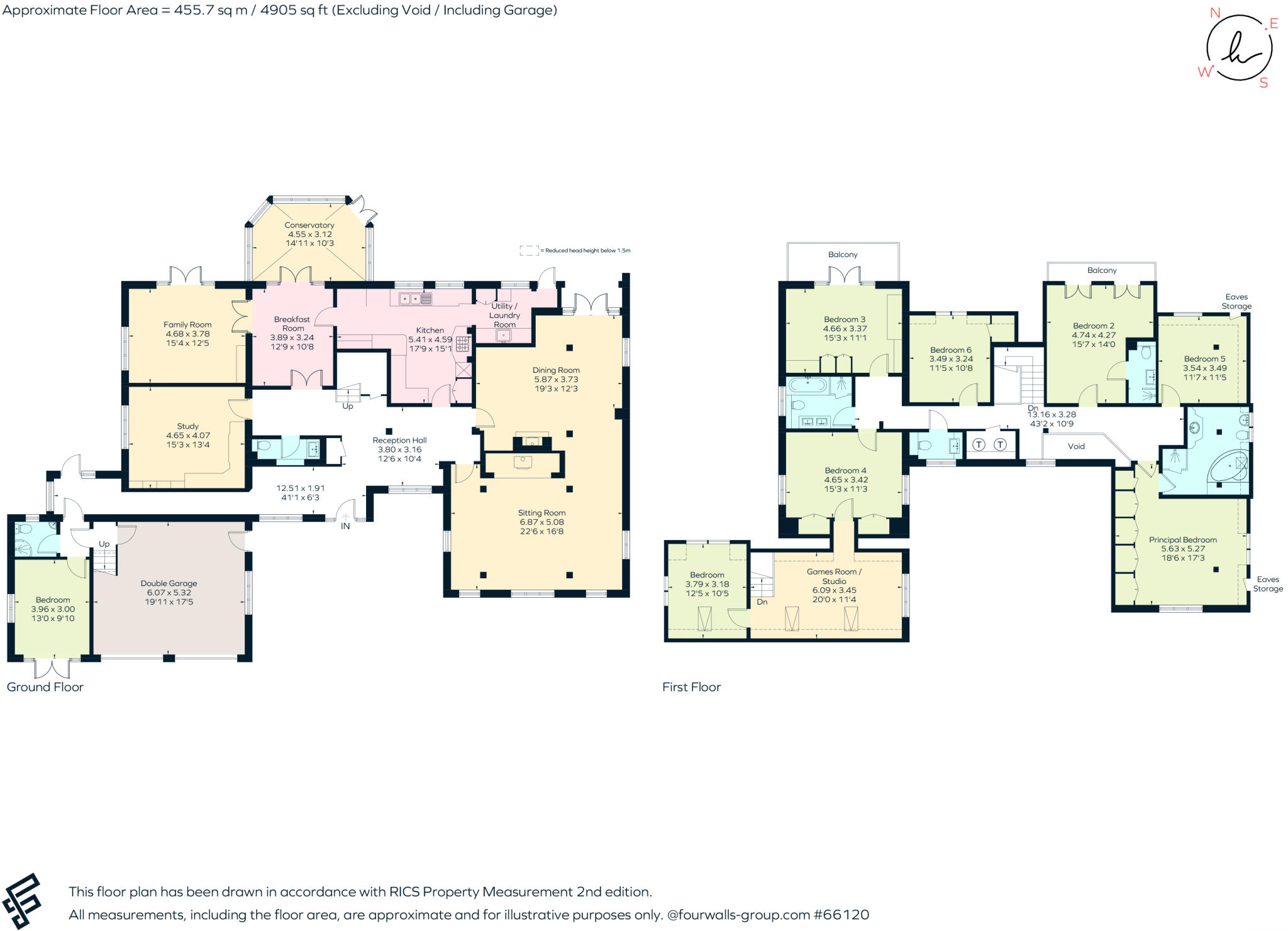Summary - 2 SHILLINGRIDGE PARK MARLOW SL7 2QX
6 bed 4 bath Detached
Large private plot, six bedrooms and annexe potential — ideal for families ready to renovate..
- Almost 5,000 sq ft across six bedrooms and multiple reception rooms
- Very large, secluded plot backing onto mature woodland and trails
- Five reception rooms plus conservatory; good entertaining layout
- Garage, summerhouse, shed and plentiful private parking
- Annexe conversion potential, subject to necessary planning permissions
- Requires renovation and modernisation throughout; budget for works
- Slow broadband and average mobile signal in the location
- Council tax band H — very expensive
A substantial six-bedroom detached house set within almost 5,000 sq ft on a very large, private plot just over two miles from central Marlow. The home sits in a small tucked-away development backing onto mature woodland with direct access to countryside trails — ideal for families who want rural seclusion yet easy access to town amenities and excellent schools.
Interiors are generous and traditionally appointed, with five reception rooms including a conservatory, breakfast room, study and family room. Character features remain (exposed beams, inglenook fireplace, brick detailing) and the layout offers clear annexe potential for multigenerational living, subject to necessary permissions. Garage and plentiful parking add practical appeal.
The property does require renovation and updating throughout, so buyers should plan for refurbishment costs and works. Broadband speeds are slow and mobile signal is average. Council tax is band H and therefore very expensive. Planning could increase value (annexe conversion possible) but any alterations will need approval.
For families seeking space, privacy and scope to personalise a large country home within an affluent area, this house offers significant long‑term potential once modernisation is completed.
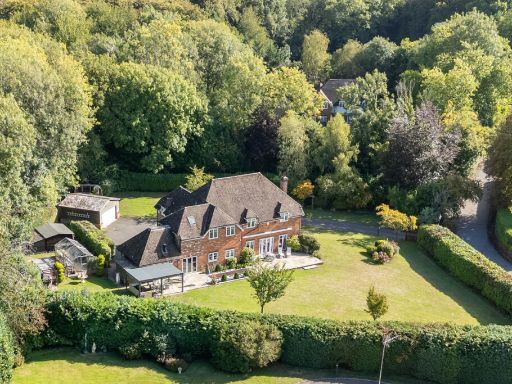 5 bedroom detached house for sale in Spring Coppice, Lane End, HP14 — £1,800,000 • 5 bed • 4 bath • 4100 ft²
5 bedroom detached house for sale in Spring Coppice, Lane End, HP14 — £1,800,000 • 5 bed • 4 bath • 4100 ft²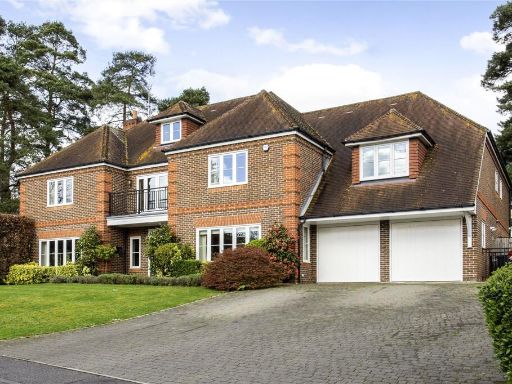 6 bedroom detached house for sale in Beechwood Drive, Marlow, Buckinghamshire, SL7 — £3,400,000 • 6 bed • 5 bath • 6558 ft²
6 bedroom detached house for sale in Beechwood Drive, Marlow, Buckinghamshire, SL7 — £3,400,000 • 6 bed • 5 bath • 6558 ft²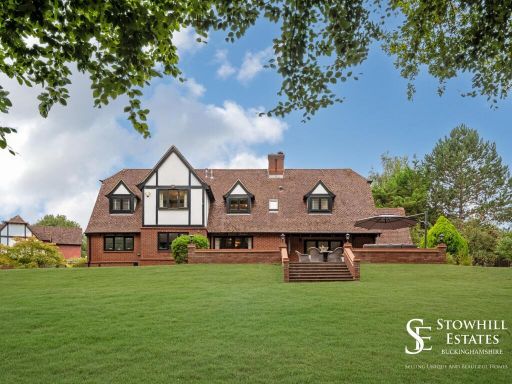 5 bedroom detached house for sale in Frieth Road, Marlow, SL7 — £2,000,000 • 5 bed • 3 bath • 3202 ft²
5 bedroom detached house for sale in Frieth Road, Marlow, SL7 — £2,000,000 • 5 bed • 3 bath • 3202 ft²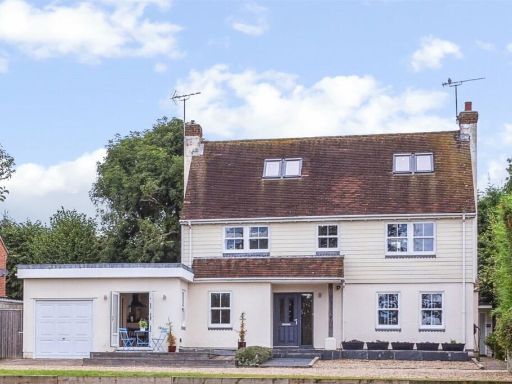 5 bedroom detached house for sale in Pump Lane North, Marlow, Buckinghamshire, SL7 — £1,475,000 • 5 bed • 4 bath • 2537 ft²
5 bedroom detached house for sale in Pump Lane North, Marlow, Buckinghamshire, SL7 — £1,475,000 • 5 bed • 4 bath • 2537 ft²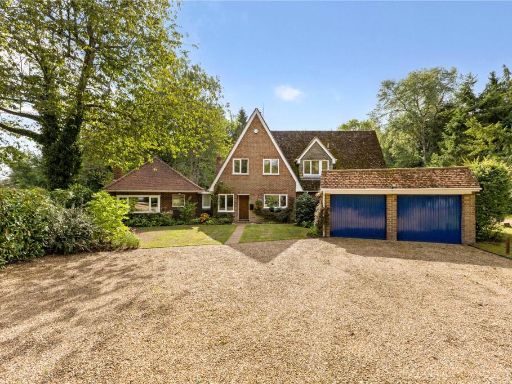 5 bedroom detached house for sale in Marlow Common, Marlow, Buckinghamshire, SL7 — £2,150,000 • 5 bed • 3 bath • 2978 ft²
5 bedroom detached house for sale in Marlow Common, Marlow, Buckinghamshire, SL7 — £2,150,000 • 5 bed • 3 bath • 2978 ft²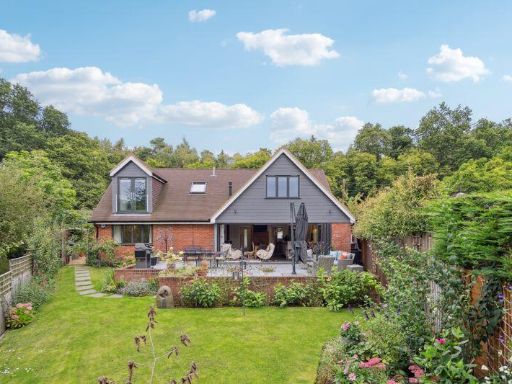 4 bedroom detached house for sale in Marlow Common, SL7 — £1,225,000 • 4 bed • 3 bath • 1828 ft²
4 bedroom detached house for sale in Marlow Common, SL7 — £1,225,000 • 4 bed • 3 bath • 1828 ft²