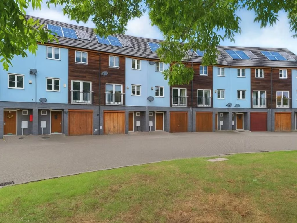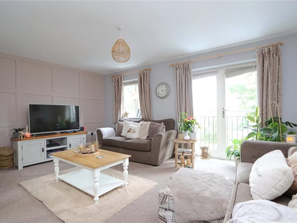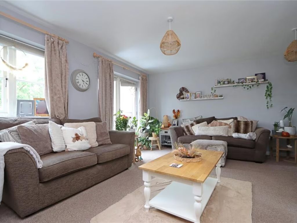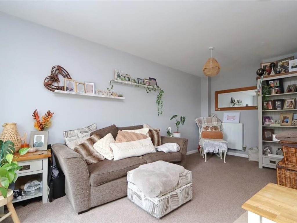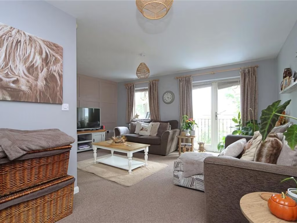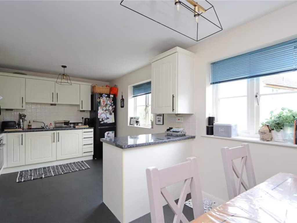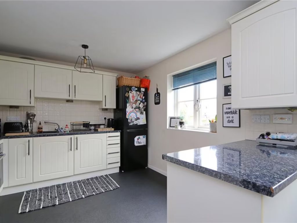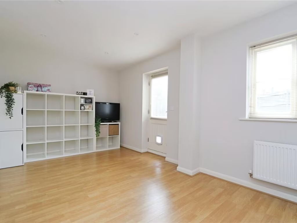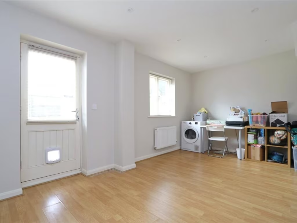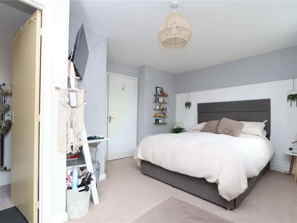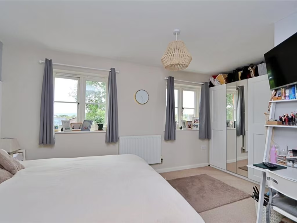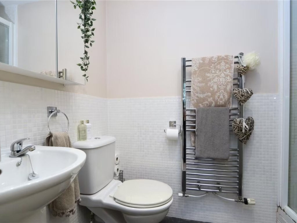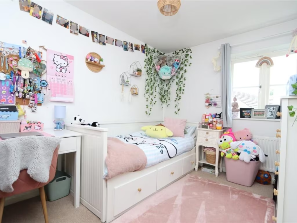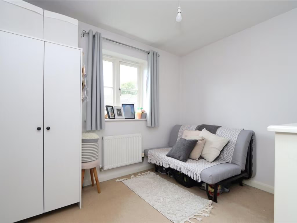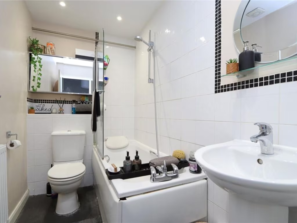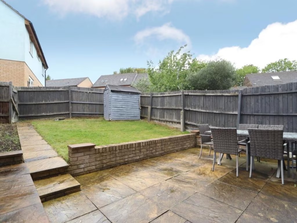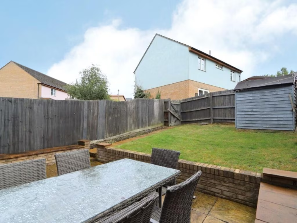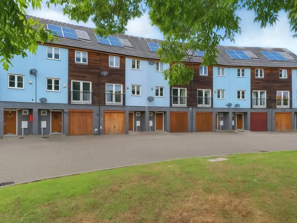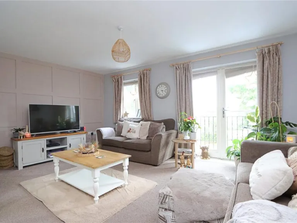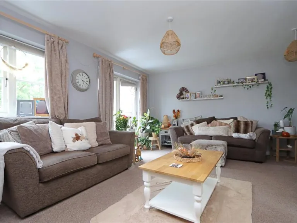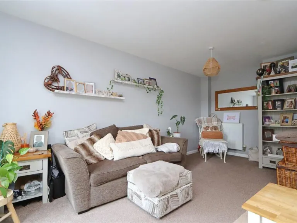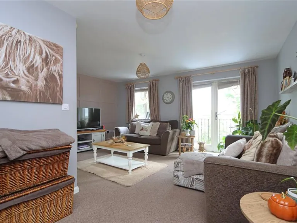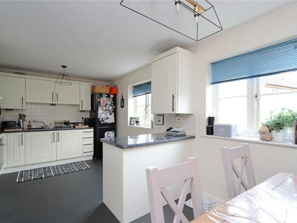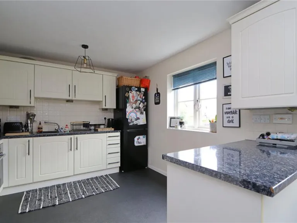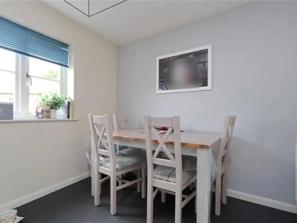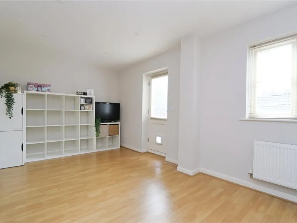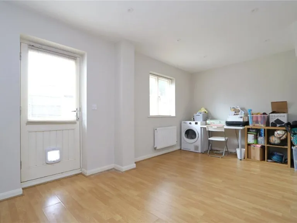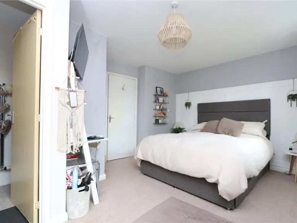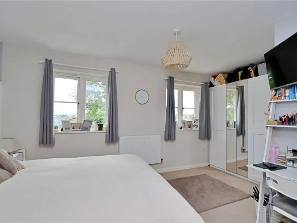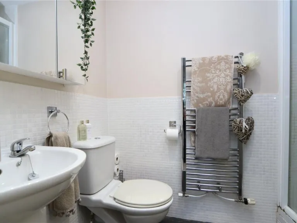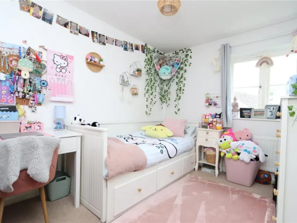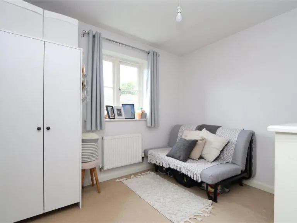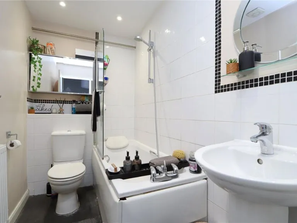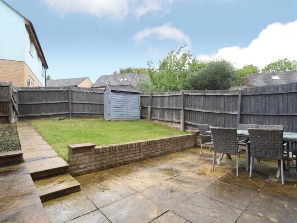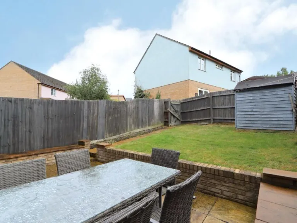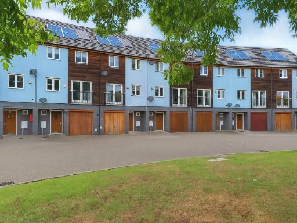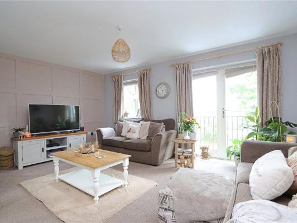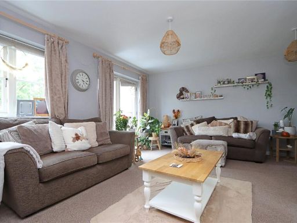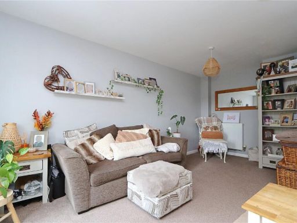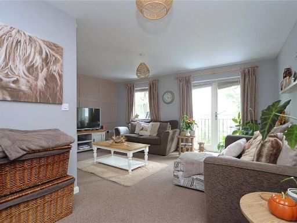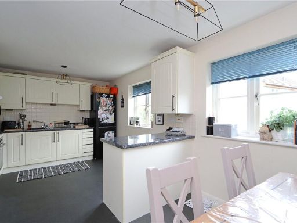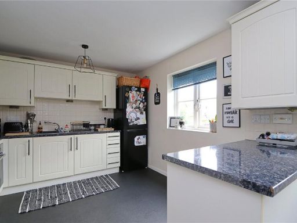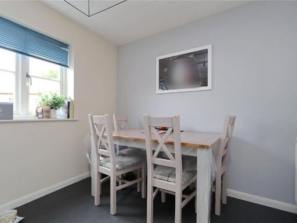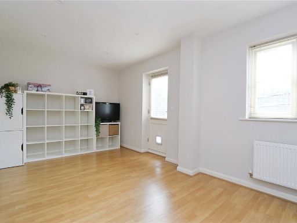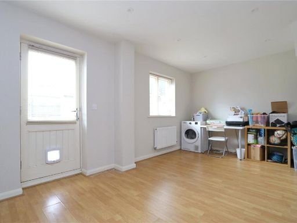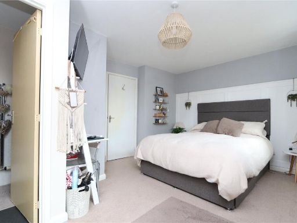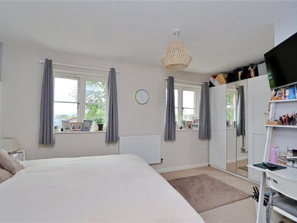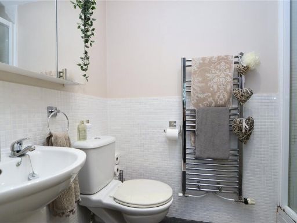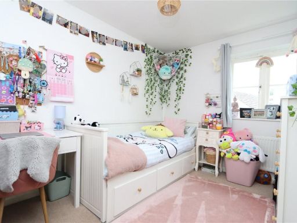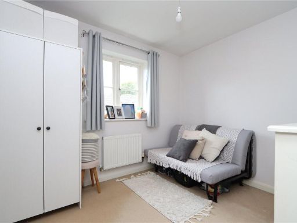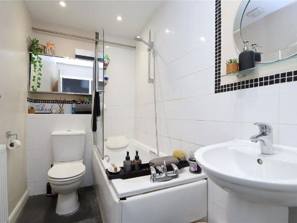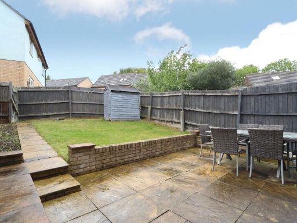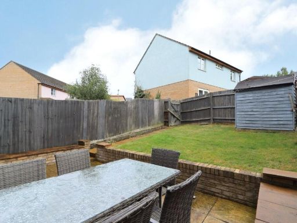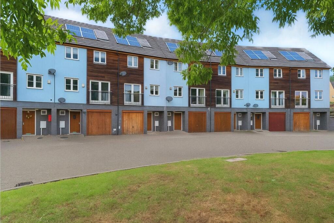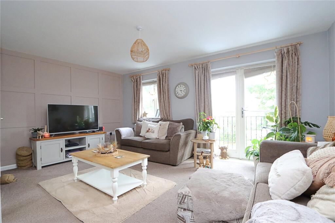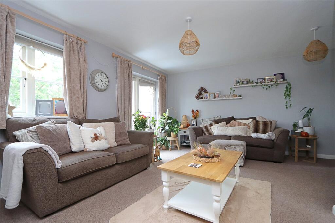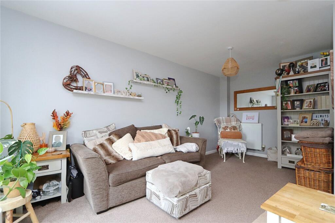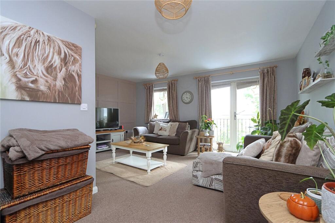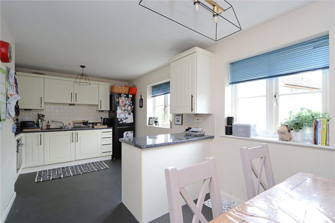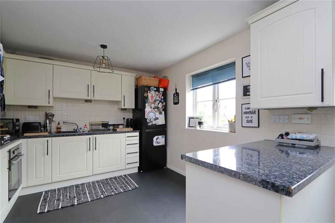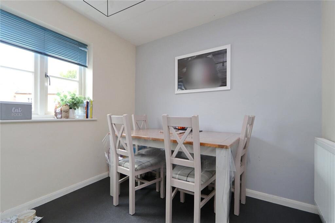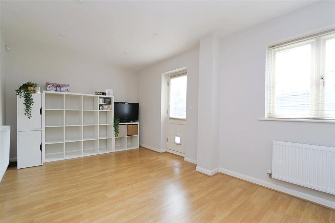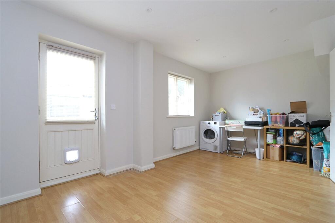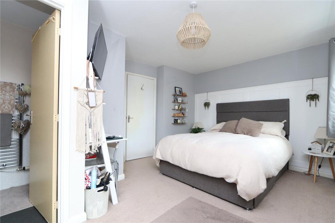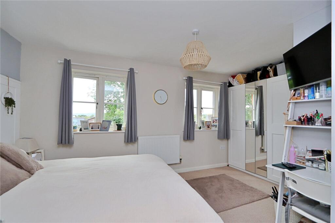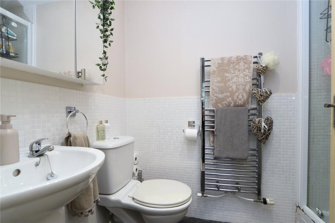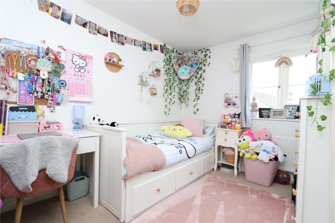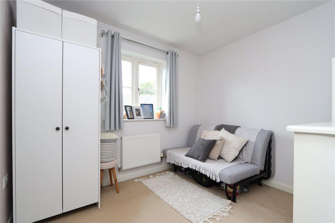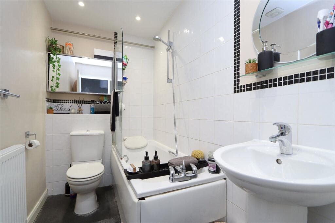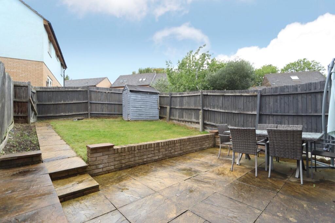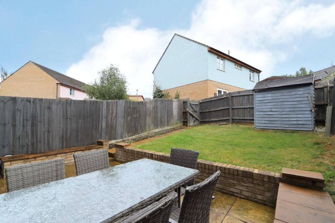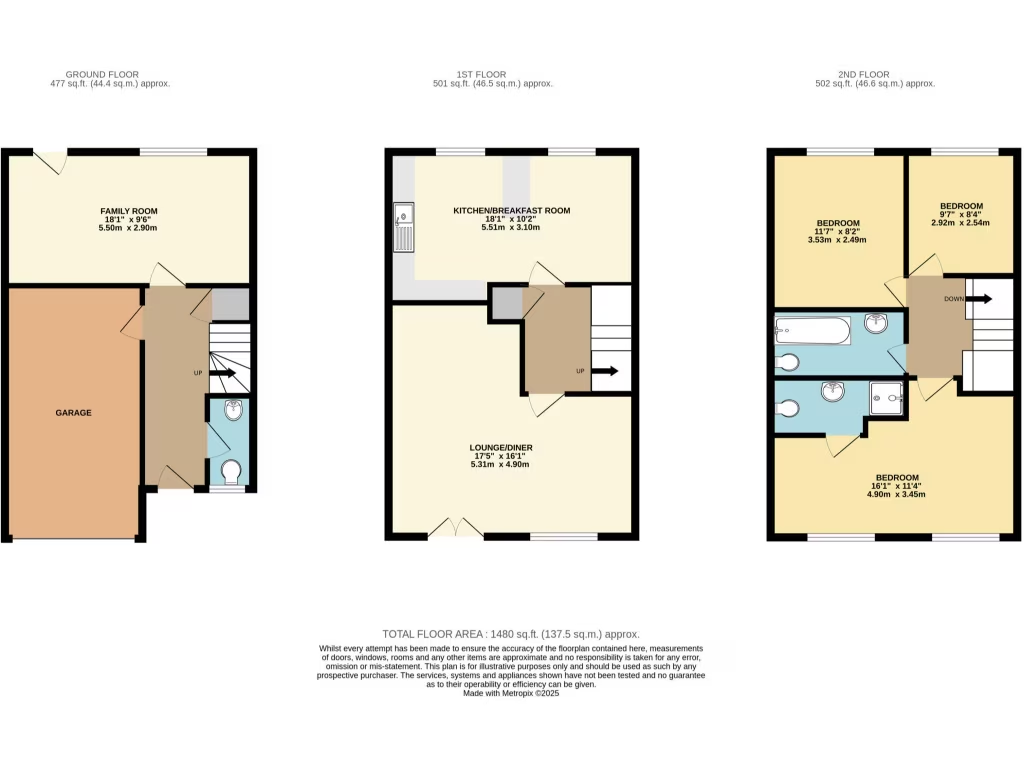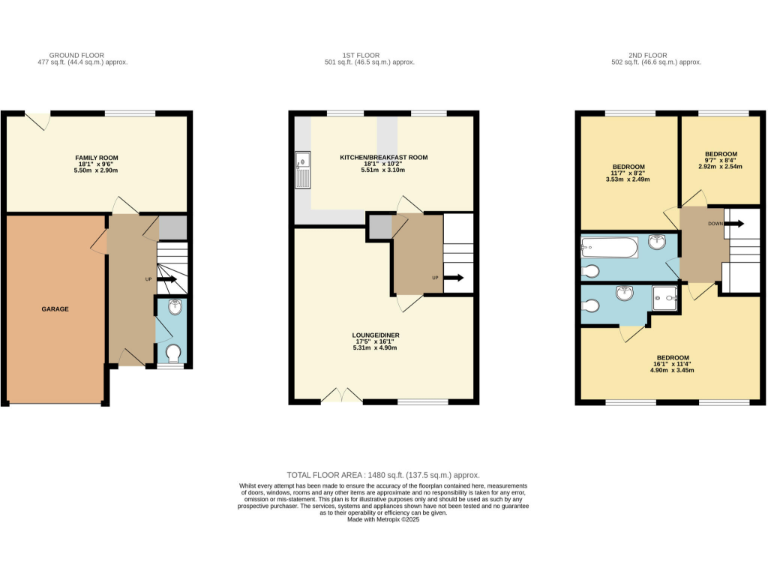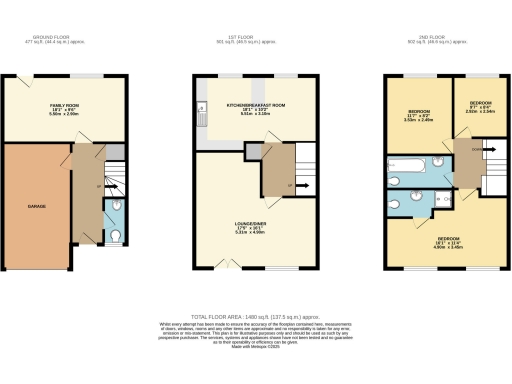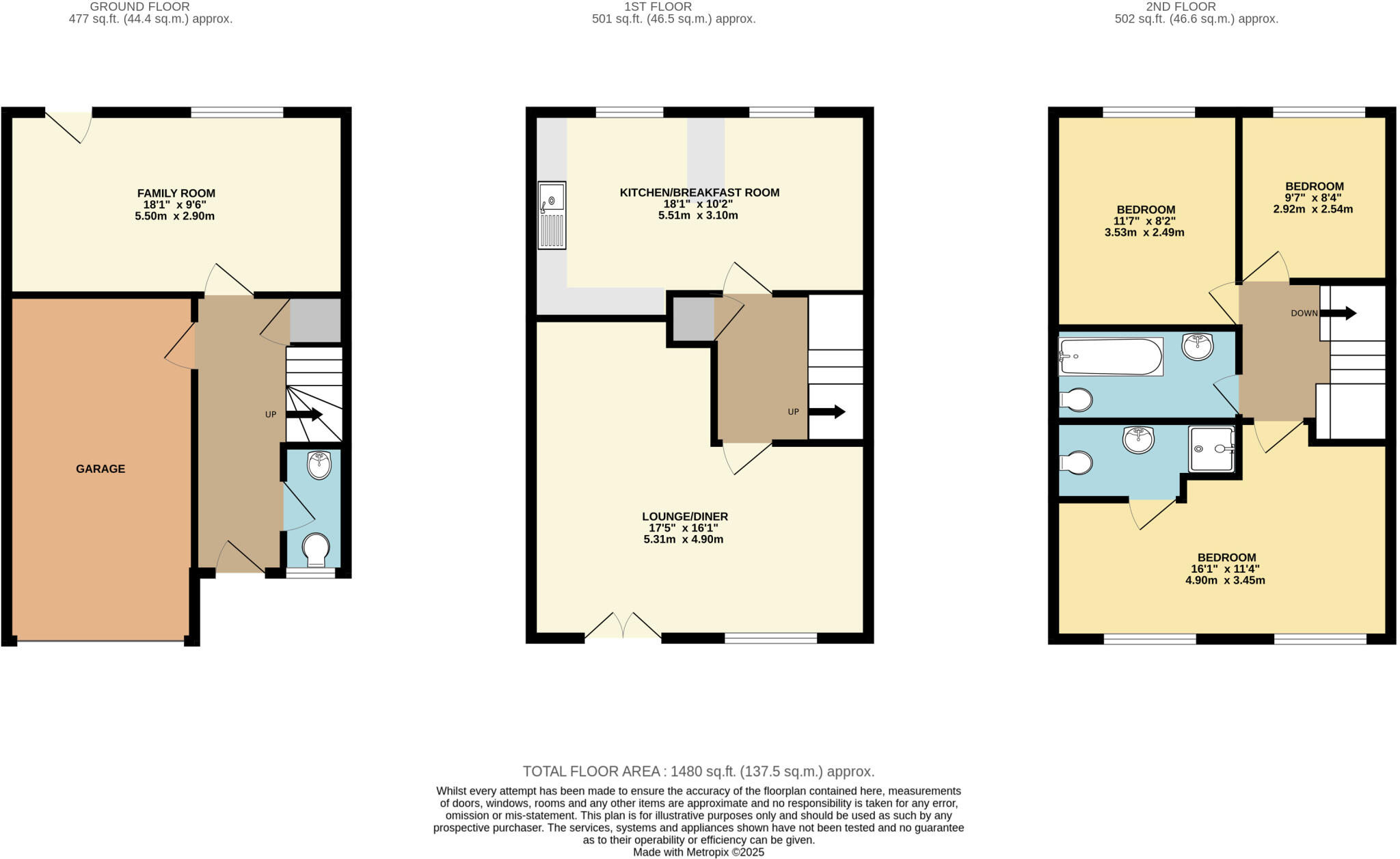Summary - 14 WRAXALL WAY ASHLAND MILTON KEYNES MK6 4AF
3 bed 3 bath Terraced
Versatile three-bedroom townhouse with garage and reconfiguration potential near Ashland Lake..
Three-bedroom plus flexible fourth room ground-floor family space
Integral garage with driveway; potential to convert to larger kitchen
L-shaped living room with Juliet balcony and green-space views
Master bedroom includes en-suite; family bathroom on second floor
Built c.2007, double-glazed, gas central heating throughout
Small rear garden and low-maintenance plot; lawn and patio
Very high local crime rate and area recorded as very deprived
Council tax band unknown — confirm before offer
This modern three-bedroom (plus flexible fourth room) mid-terraced townhouse offers practical, low-maintenance living moments from Ashland Lake. Set over three storeys, the home includes an L-shaped living room with Juliet balcony, a kitchen/diner, integral garage with driveway, and a rear lawn and patio — well suited to families seeking convenience and outdoor access.
The layout gives scope for adaptation: the ground-floor family room and garage could be combined to create a larger kitchen/entertaining space, while the master bedroom benefits from an en-suite. Built after 2007 with double glazing and gas central heating, the house is energy-efficient in design and ready for immediate occupation with only cosmetic updating likely required.
Buyers should note important area and site factors. The property sits in an area recorded as very deprived with a very high local crime rate; prospective purchasers should consider these factors and local services. The plot is small and outdoor space is compact. Council tax details are not provided.
Overall this is a practical, modern townhouse for a family or buyer wanting adaptable living and strong transport and amenity links near Ashland Lake. The property’s flexible plan and potential to reconfigure the garage/family room will appeal to those seeking extra social or kitchen space.
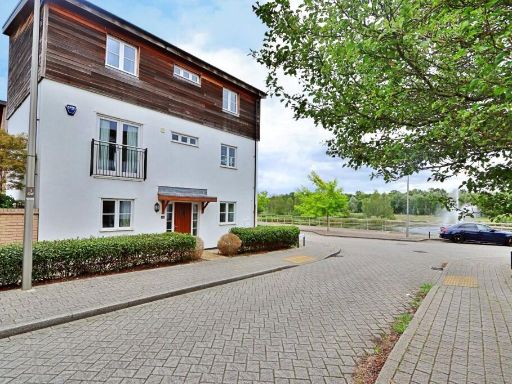 5 bedroom detached house for sale in Southcott Way, Ashland, Milton Keynes, MK6 — £540,000 • 5 bed • 4 bath • 1930 ft²
5 bedroom detached house for sale in Southcott Way, Ashland, Milton Keynes, MK6 — £540,000 • 5 bed • 4 bath • 1930 ft²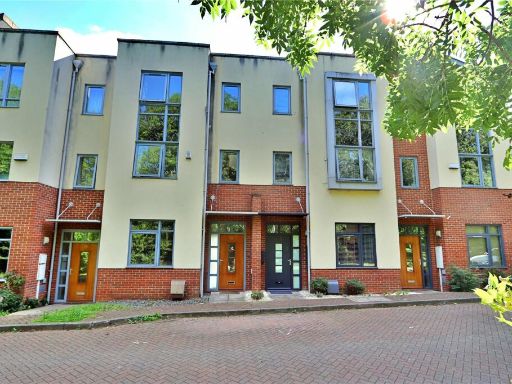 3 bedroom terraced house for sale in Shelsley Avenue, Ashland, Milton Keynes, MK6 — £350,000 • 3 bed • 3 bath • 1116 ft²
3 bedroom terraced house for sale in Shelsley Avenue, Ashland, Milton Keynes, MK6 — £350,000 • 3 bed • 3 bath • 1116 ft²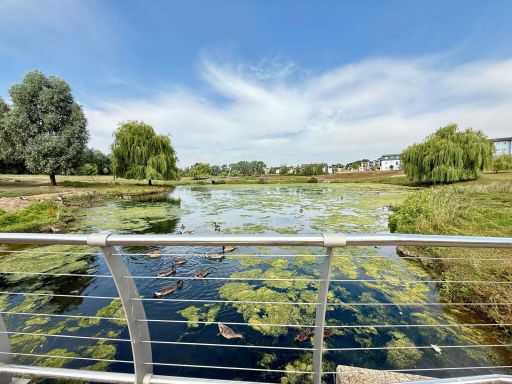 4 bedroom town house for sale in Penshurst Crescent, Ashland, Milton Keynes, MK6 4AJ, MK6 — £400,000 • 4 bed • 2 bath • 1095 ft²
4 bedroom town house for sale in Penshurst Crescent, Ashland, Milton Keynes, MK6 4AJ, MK6 — £400,000 • 4 bed • 2 bath • 1095 ft²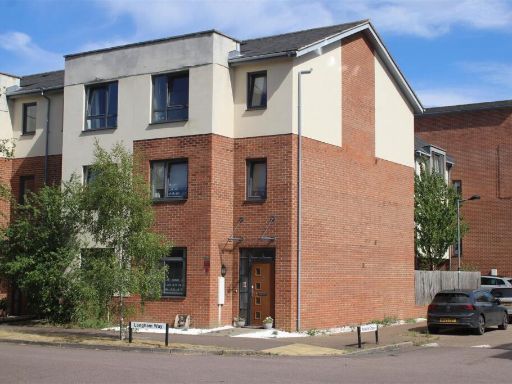 5 bedroom town house for sale in Langham Way, Ashland, Milton Keynes, MK6 — £425,000 • 5 bed • 2 bath • 1539 ft²
5 bedroom town house for sale in Langham Way, Ashland, Milton Keynes, MK6 — £425,000 • 5 bed • 2 bath • 1539 ft²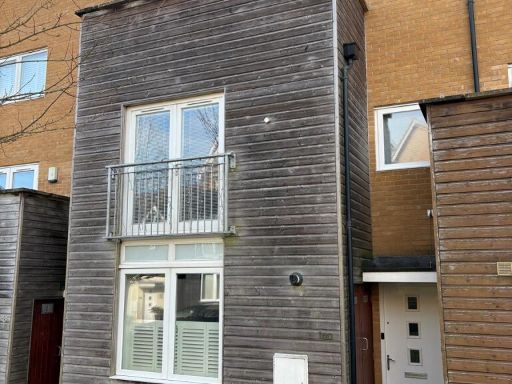 4 bedroom town house for sale in Kelly Gardens, Oxley Park, Milton Keynes, MK4 — £400,000 • 4 bed • 2 bath • 991 ft²
4 bedroom town house for sale in Kelly Gardens, Oxley Park, Milton Keynes, MK4 — £400,000 • 4 bed • 2 bath • 991 ft²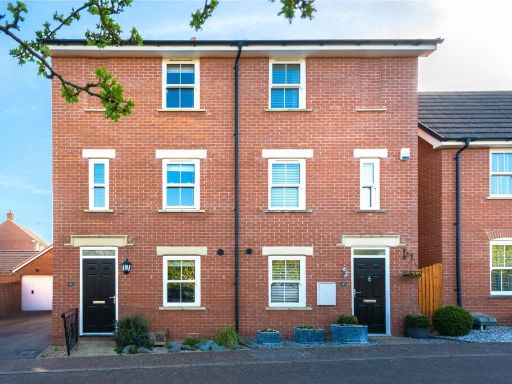 4 bedroom semi-detached house for sale in Kiln Drive, Woburn Sands, Milton Keynes, Buckinghamshire, MK17 — £430,000 • 4 bed • 3 bath • 1300 ft²
4 bedroom semi-detached house for sale in Kiln Drive, Woburn Sands, Milton Keynes, Buckinghamshire, MK17 — £430,000 • 4 bed • 3 bath • 1300 ft²