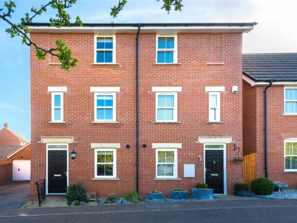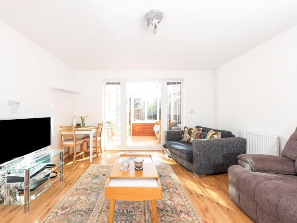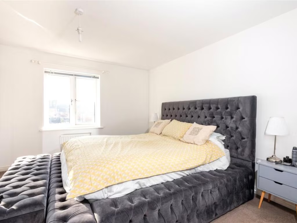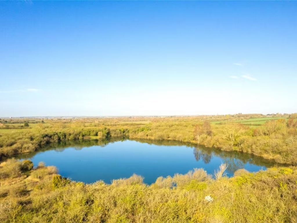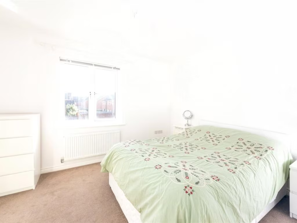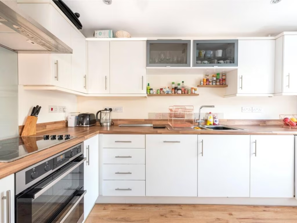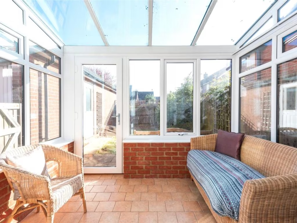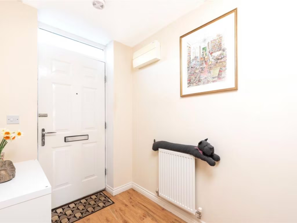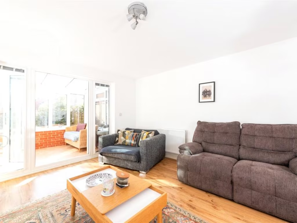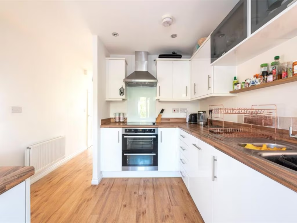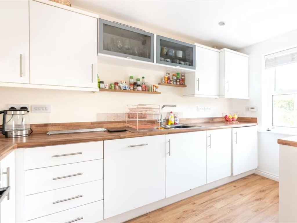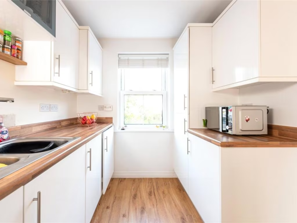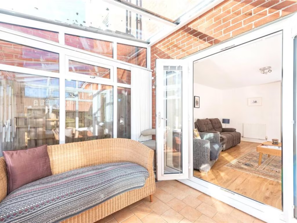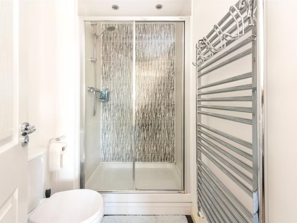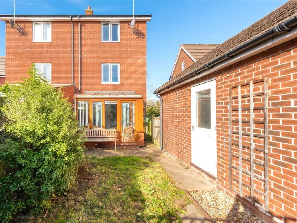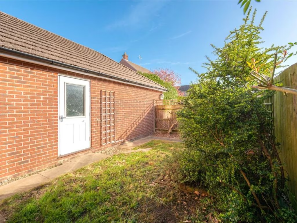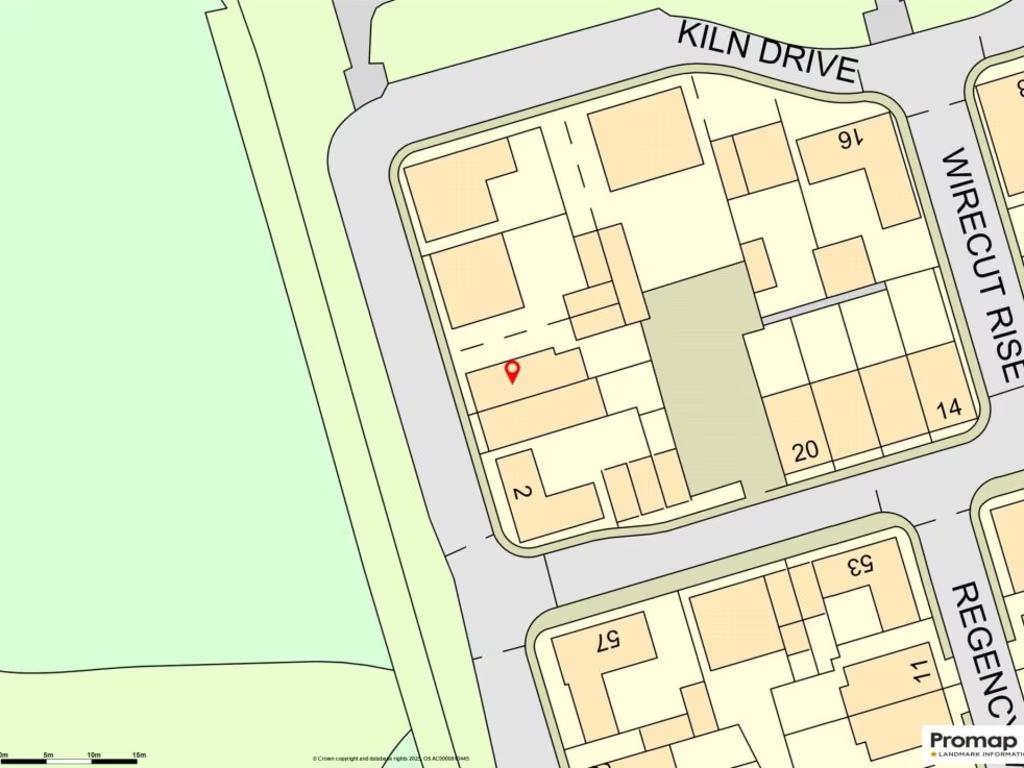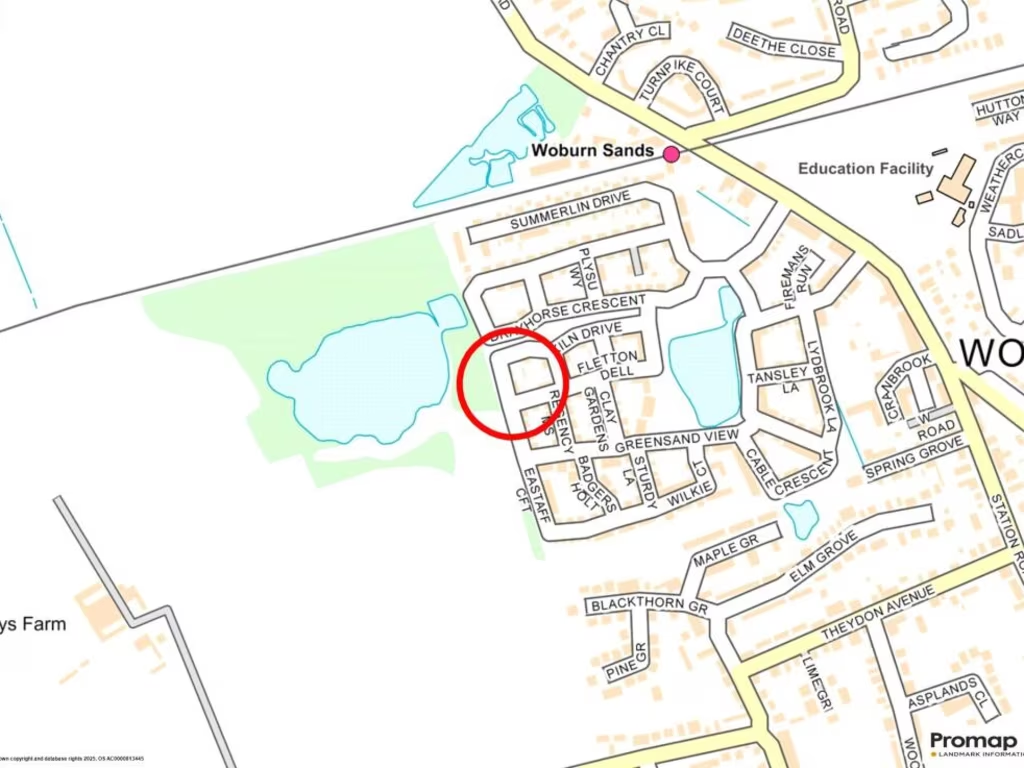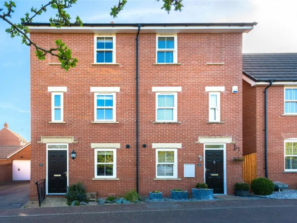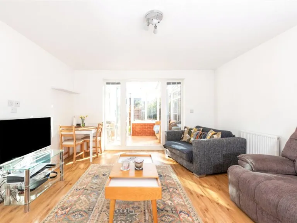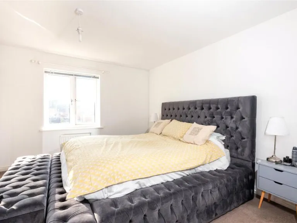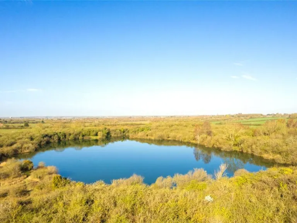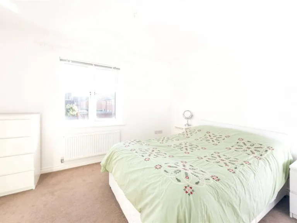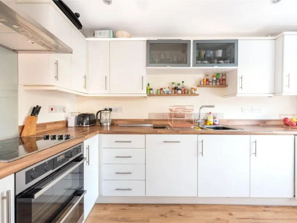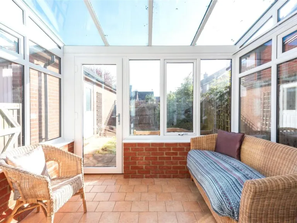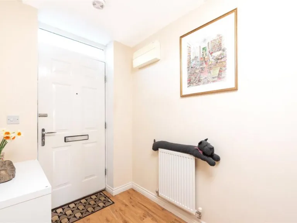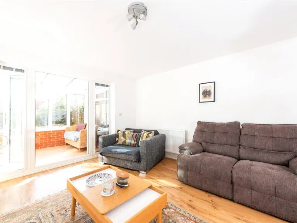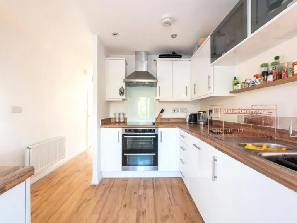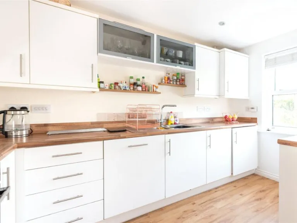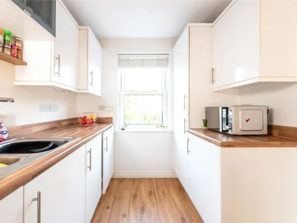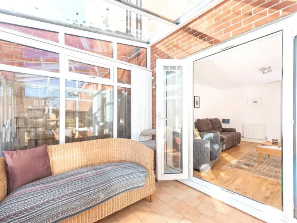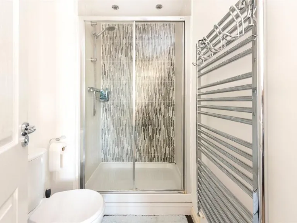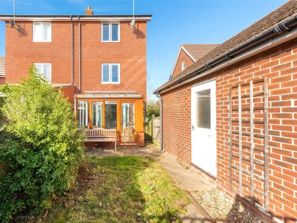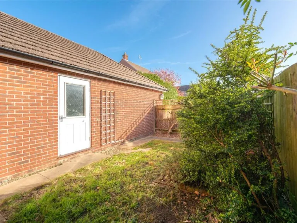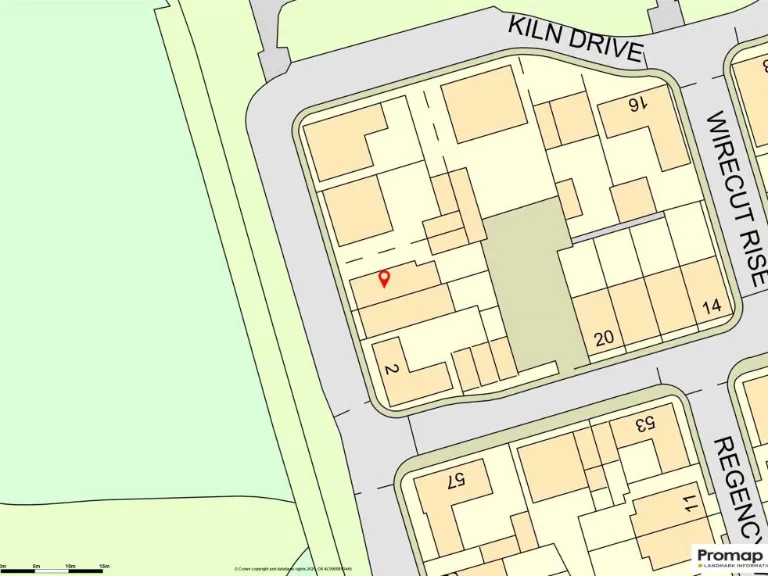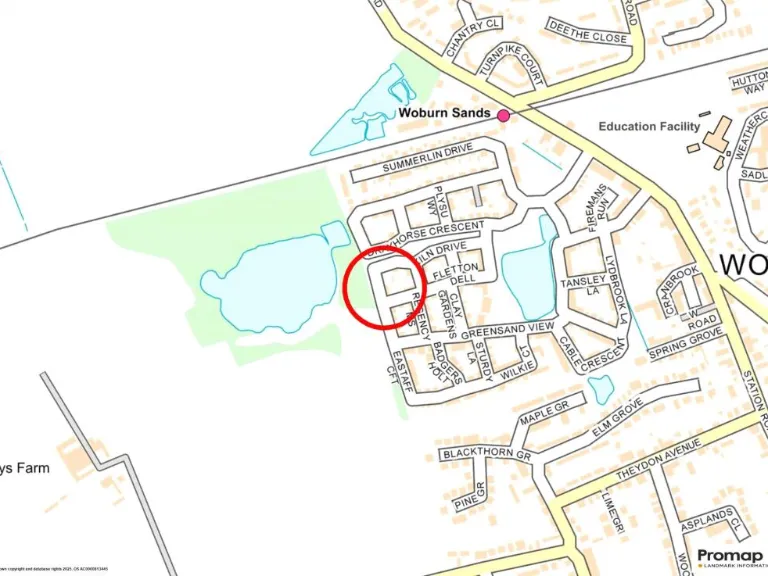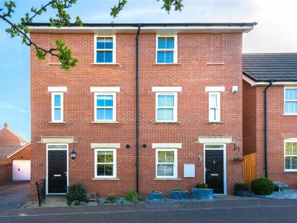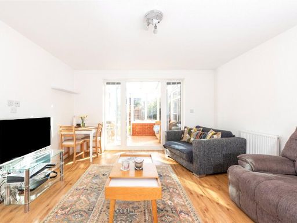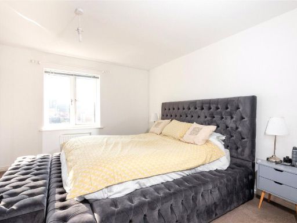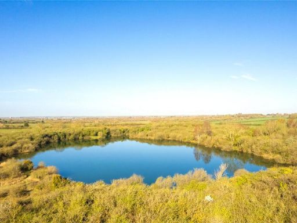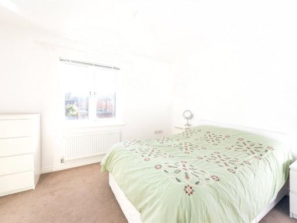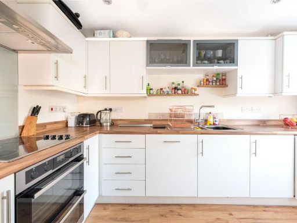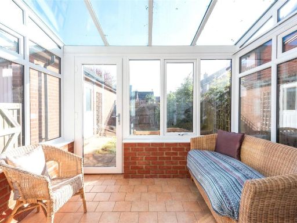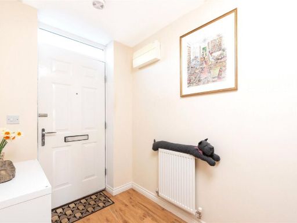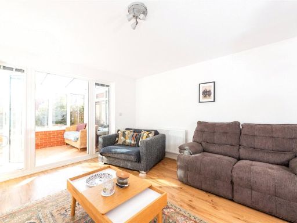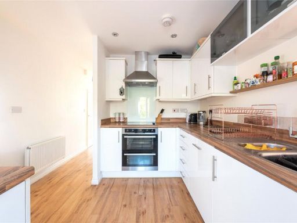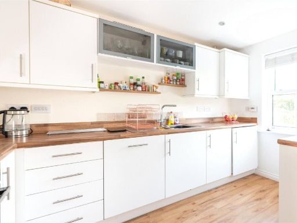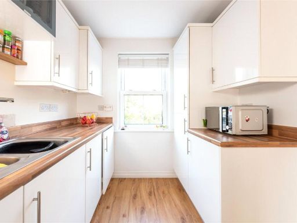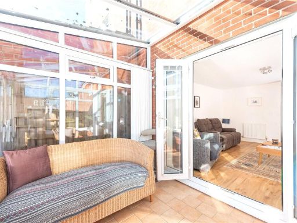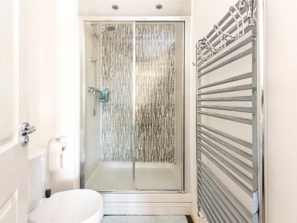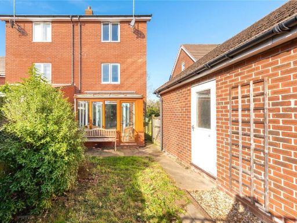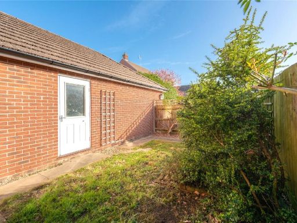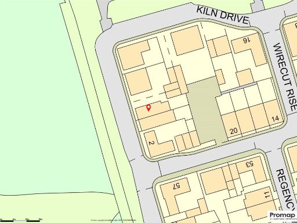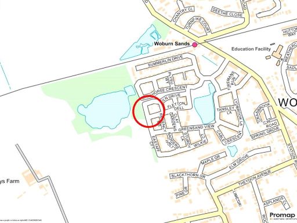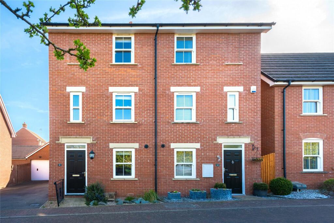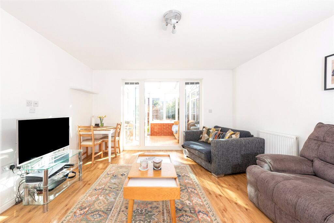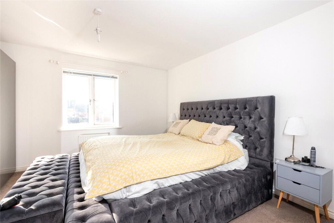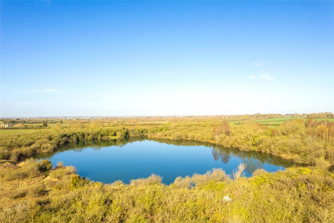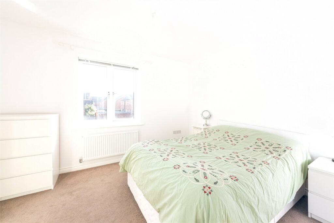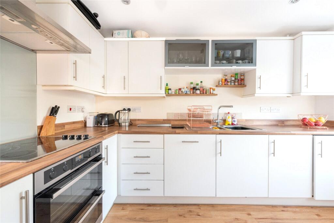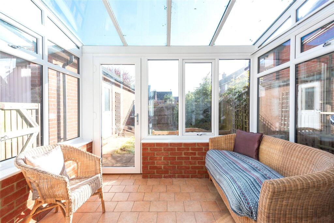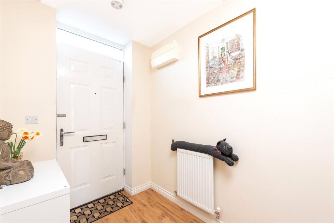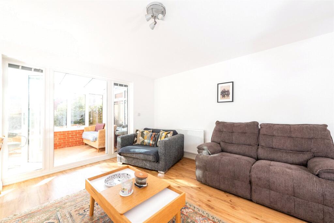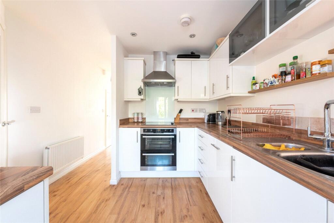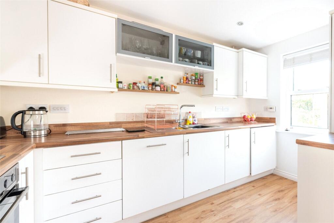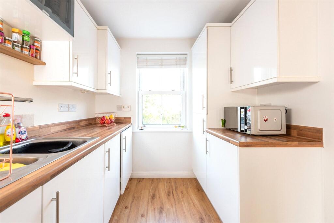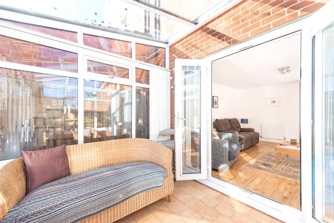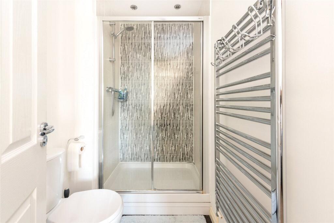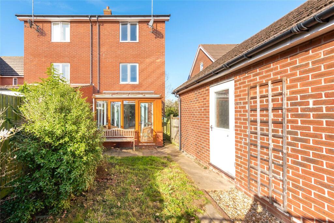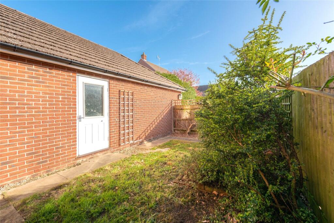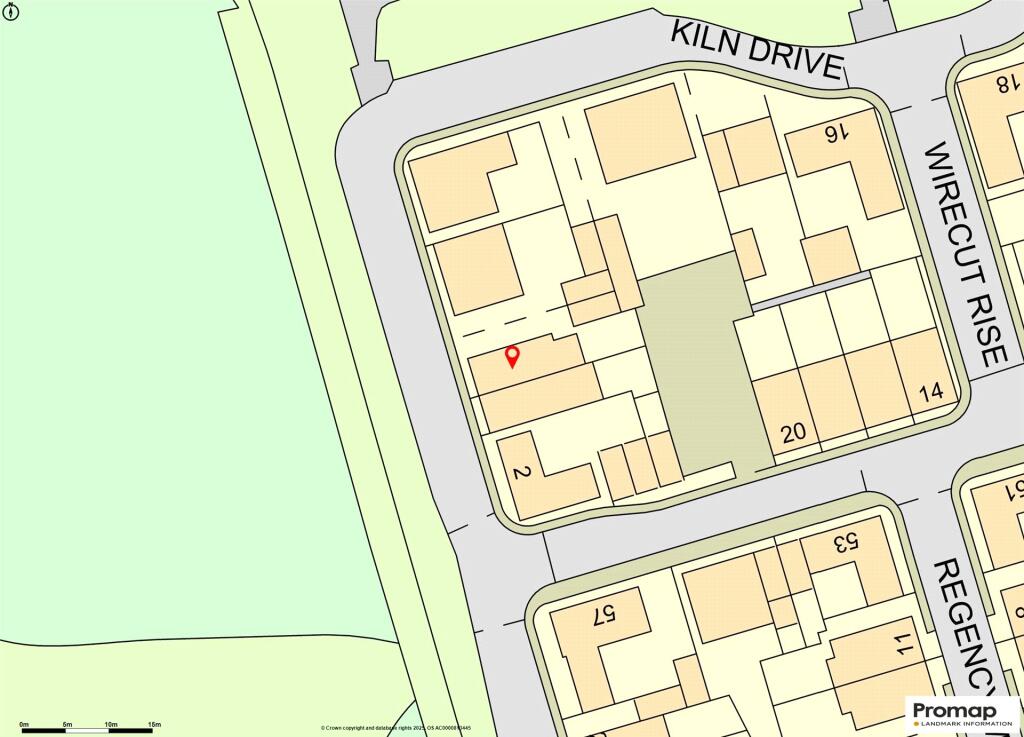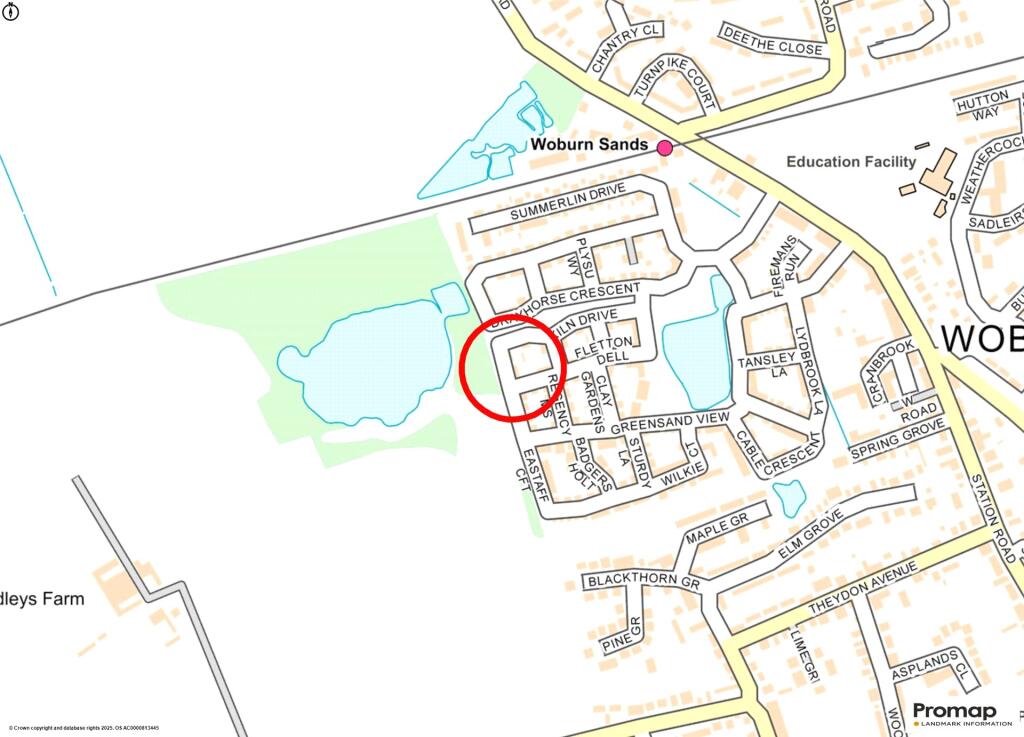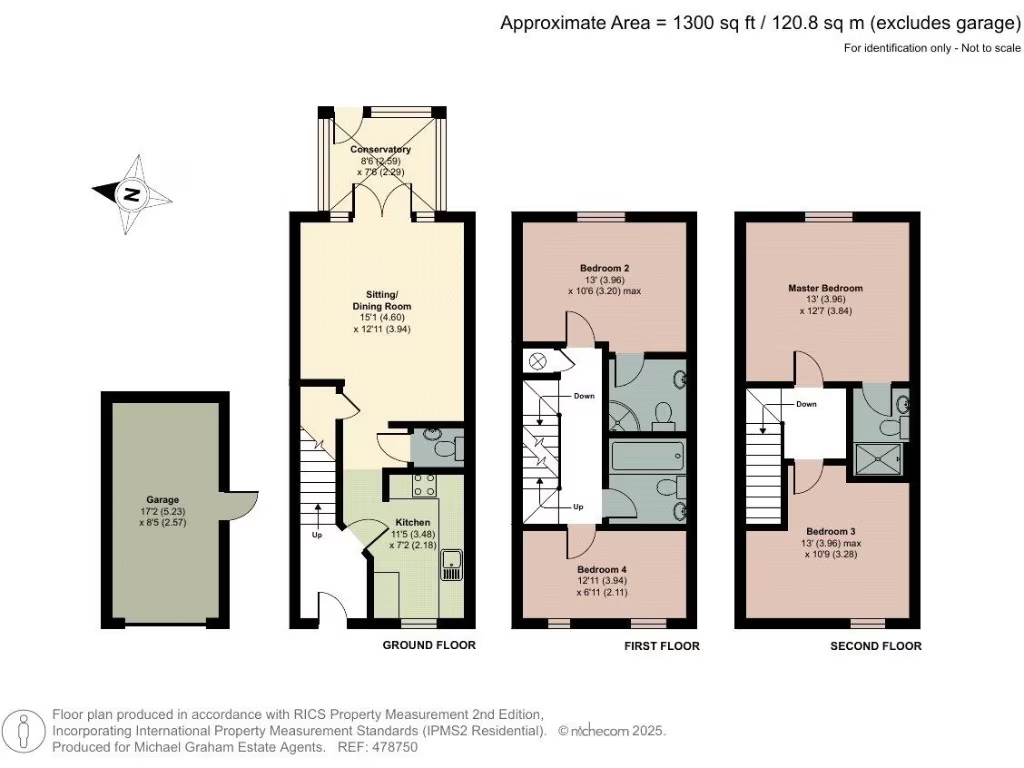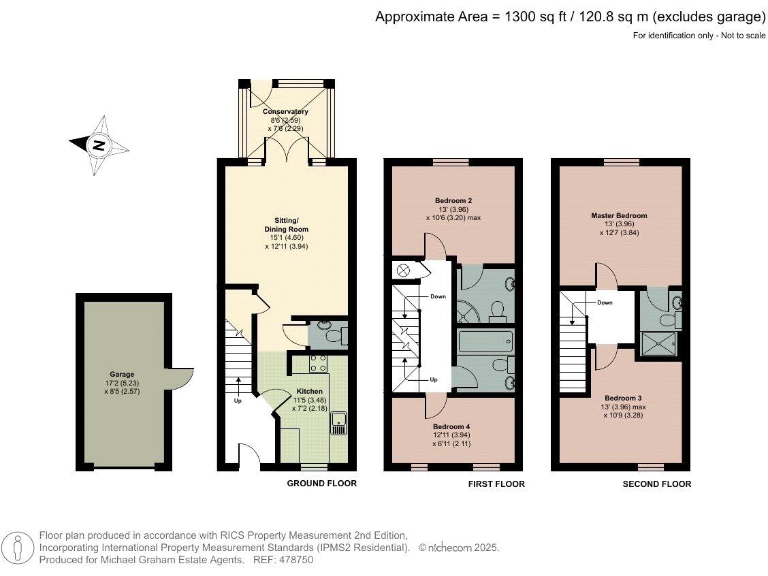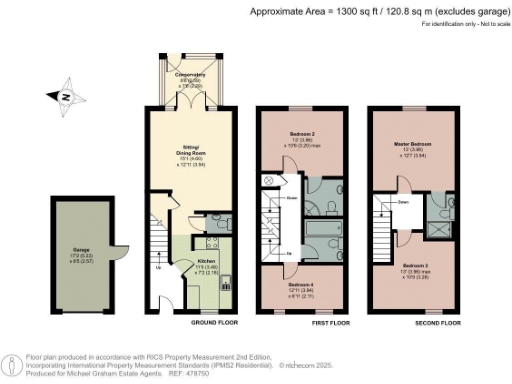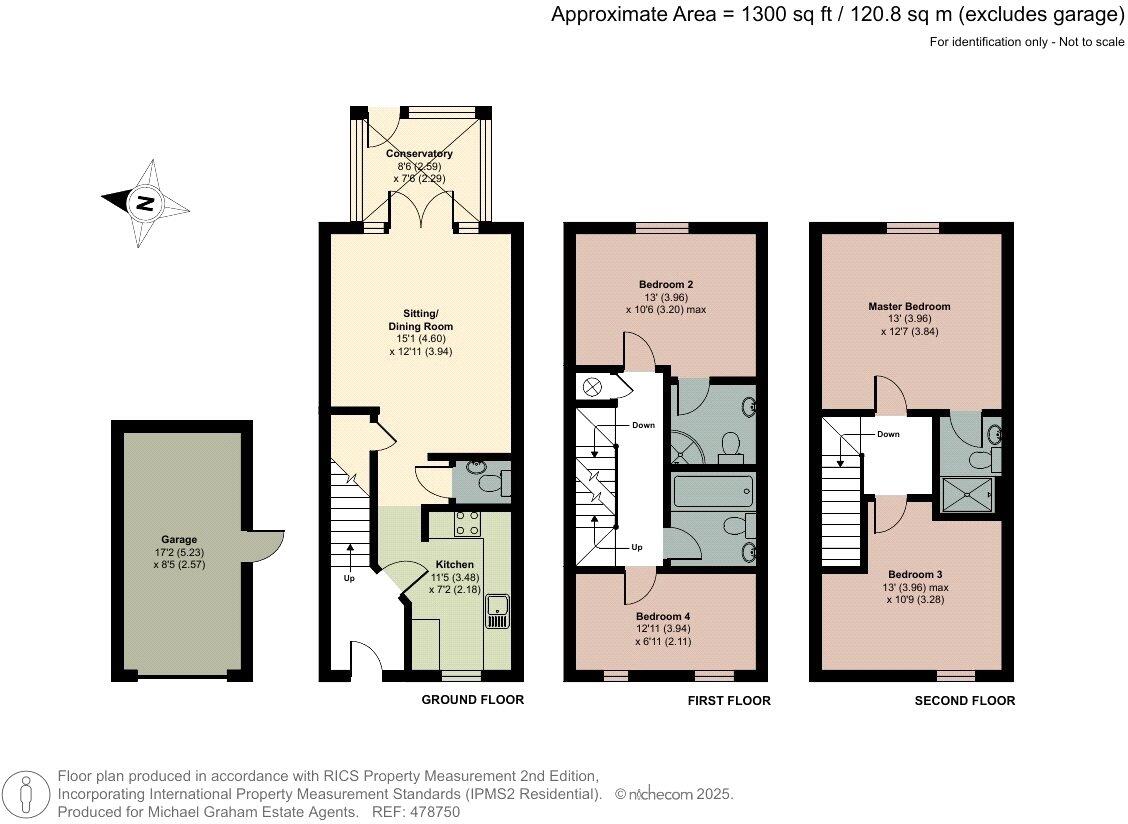Summary - 5 Kiln Drive, Woburn Sands, Milton Keynes, Buckinghamshire, MK17 MK17 8FE
4 bed 3 bath Semi-Detached
Contemporary four-bedroom family home with lake views and garage, walkable to Woburn Sands High Street.
Overlooks Parklands Lake with pleasant waterside outlook
Four bedrooms and three bathrooms across three floors
Fitted kitchen, sitting/dining room and conservatory
Private rear garden, paved patio and low-maintenance front garden
Garage plus off-street driveway parking for convenience
Built post-2012 with double glazing and mains gas heating
Three-storey layout may be unsuitable for limited mobility
One nearby secondary school currently rated Requires Improvement
Set over three floors, this modern four-bedroom townhouse offers family-friendly space and lake views in a convenient Woburn Sands location. The ground floor links a fitted kitchen to a sitting/dining room and conservatory, creating a roomy social heart that opens onto a private rear garden and paved patio. A garage and off-street parking provide useful storage and vehicle space.
Sleeping accommodation includes four bedrooms and three bath/shower rooms, with the principal bedroom on the top floor served by an en suite. Built from 2012 onwards with double glazing and mains gas central heating, the house is largely low-maintenance and energy-efficient by modern standards. Its size (around 1,230–1,300 sq ft) suits a growing family or those needing home-office space.
Location is a strong selling point: Parklands Lake is overlooked from the property and Woburn Sands High Street is within walking distance for cafes, shops and transport links. Local schools include several well-rated primaries and a good secondary; one nearby secondary is currently rated as requiring improvement, so buyers with older children should check individual school places.
Practical considerations are straightforward: freehold tenure, moderate council tax band, excellent mobile signal and fast broadband. The three-storey layout does mean stairs between floors, which may affect accessibility for some households. Overall this is a modern, well-located family home with scope to personalise finishes and immediate move-in potential.
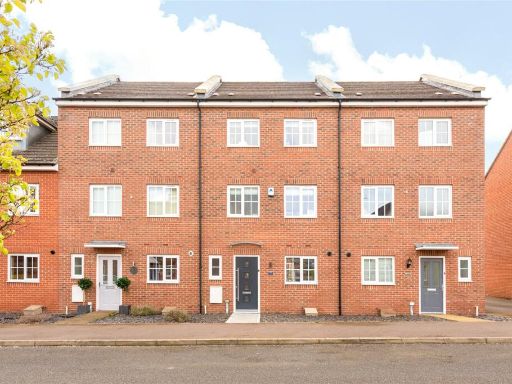 4 bedroom terraced house for sale in Sturdy Lane, Woburn Sands, Milton Keynes, Buckinghamshire, MK17 — £440,000 • 4 bed • 3 bath • 1227 ft²
4 bedroom terraced house for sale in Sturdy Lane, Woburn Sands, Milton Keynes, Buckinghamshire, MK17 — £440,000 • 4 bed • 3 bath • 1227 ft²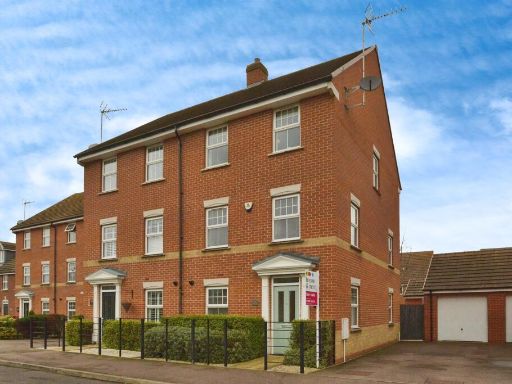 4 bedroom semi-detached house for sale in Drayhorse Crescent, Woburn Sands, Milton Keynes, MK17 — £490,000 • 4 bed • 3 bath • 827 ft²
4 bedroom semi-detached house for sale in Drayhorse Crescent, Woburn Sands, Milton Keynes, MK17 — £490,000 • 4 bed • 3 bath • 827 ft²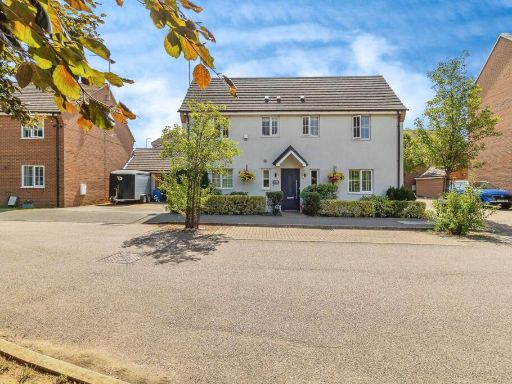 4 bedroom detached house for sale in Greensand View, MILTON KEYNES, Buckinghamshire, MK17 — £625,000 • 4 bed • 2 bath • 1859 ft²
4 bedroom detached house for sale in Greensand View, MILTON KEYNES, Buckinghamshire, MK17 — £625,000 • 4 bed • 2 bath • 1859 ft²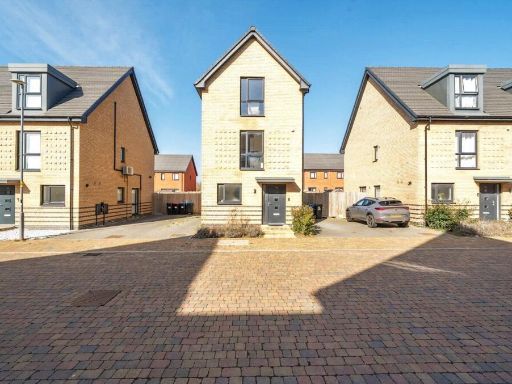 3 bedroom detached house for sale in George Avenue, MILTON KEYNES, Buckinghamshire, MK17 — £450,000 • 3 bed • 2 bath • 1173 ft²
3 bedroom detached house for sale in George Avenue, MILTON KEYNES, Buckinghamshire, MK17 — £450,000 • 3 bed • 2 bath • 1173 ft²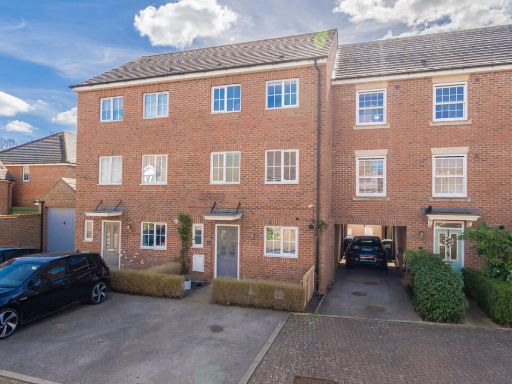 4 bedroom terraced house for sale in Tansley Lane, Woburn Sands, Milton Keynes, MK17 — £425,000 • 4 bed • 3 bath • 1243 ft²
4 bedroom terraced house for sale in Tansley Lane, Woburn Sands, Milton Keynes, MK17 — £425,000 • 4 bed • 3 bath • 1243 ft²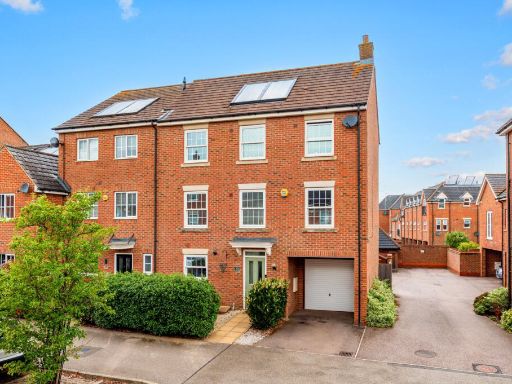 4 bedroom end of terrace house for sale in Greensand View, Woburn Sands, Milton Keynes, MK17 — £485,000 • 4 bed • 3 bath • 1349 ft²
4 bedroom end of terrace house for sale in Greensand View, Woburn Sands, Milton Keynes, MK17 — £485,000 • 4 bed • 3 bath • 1349 ft²