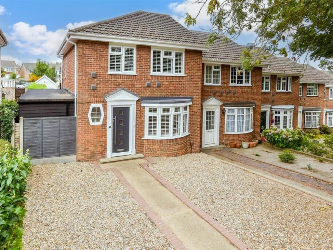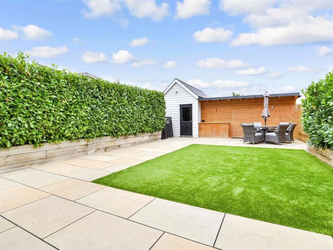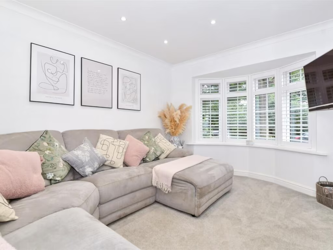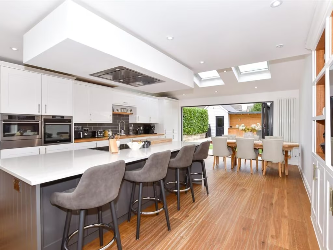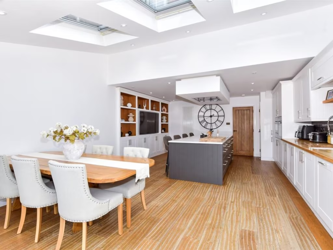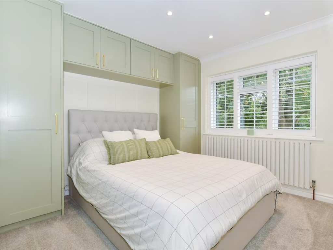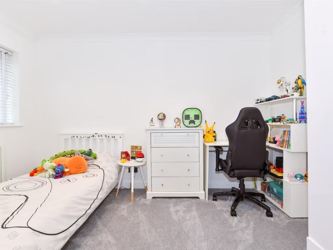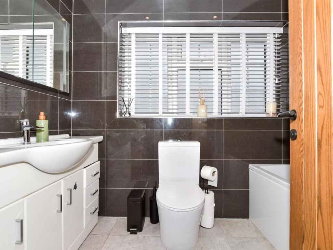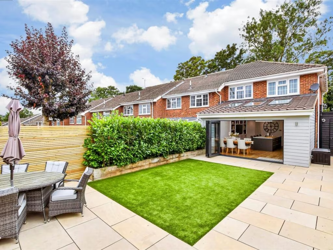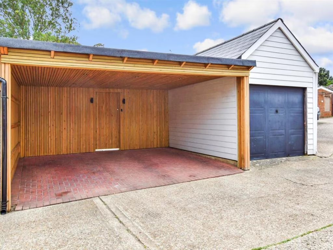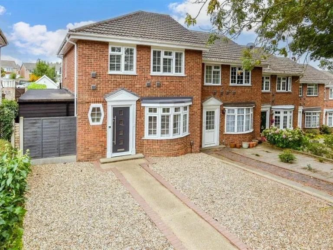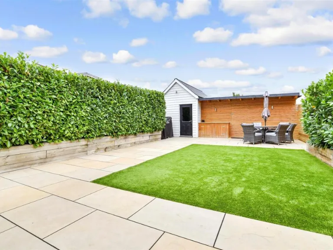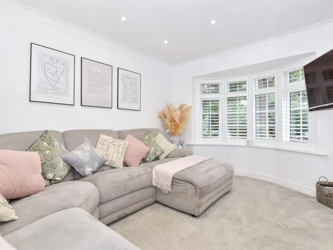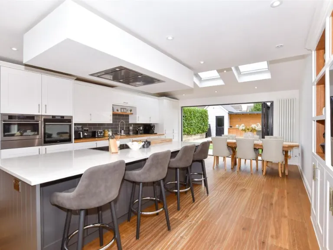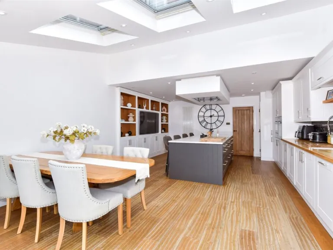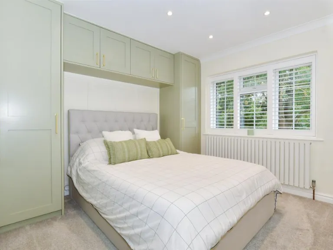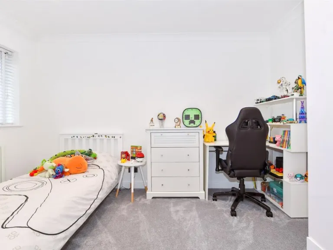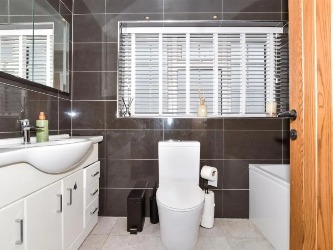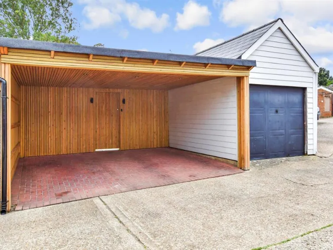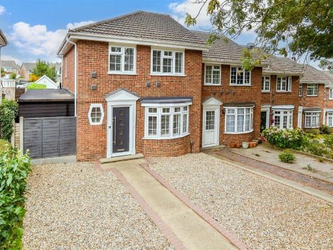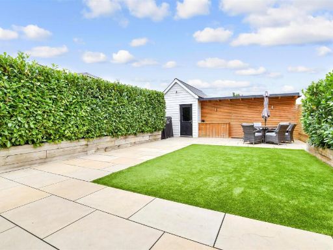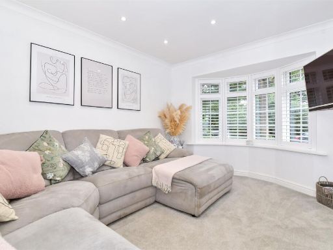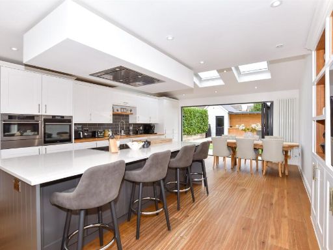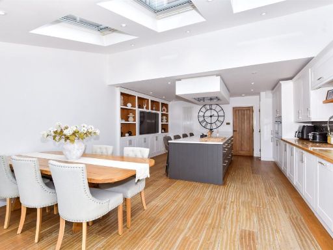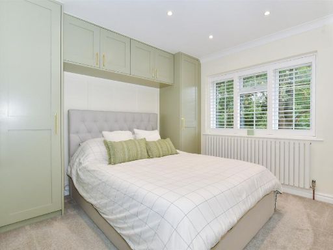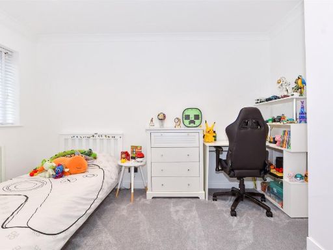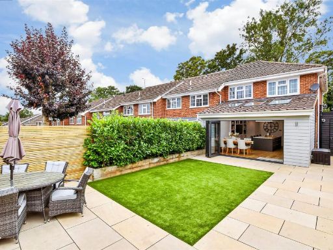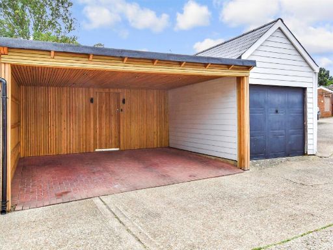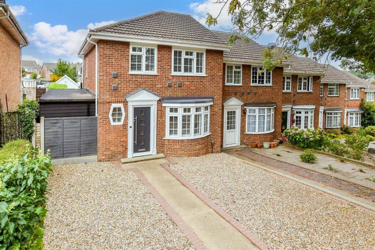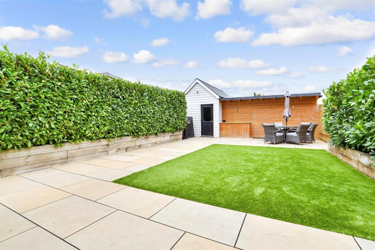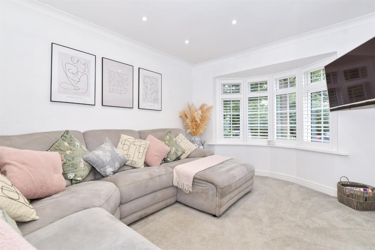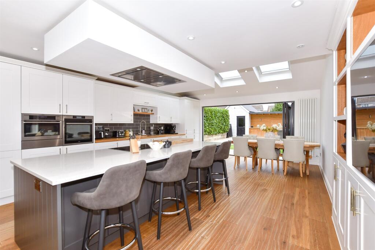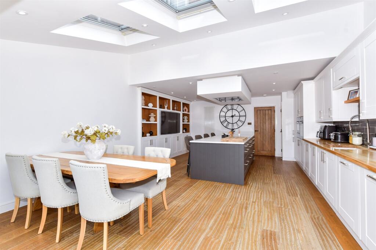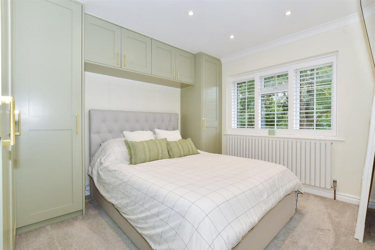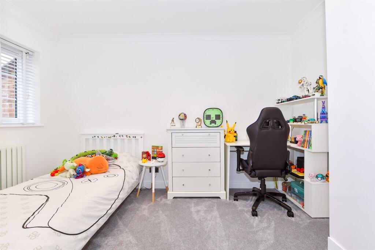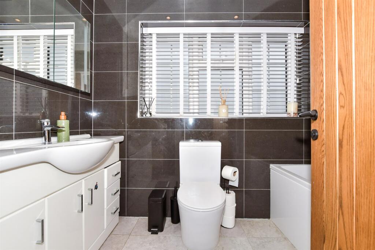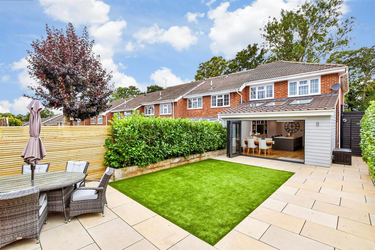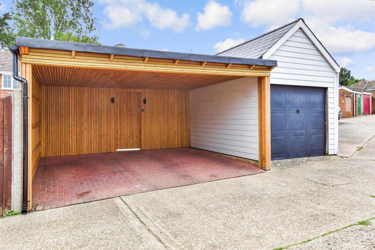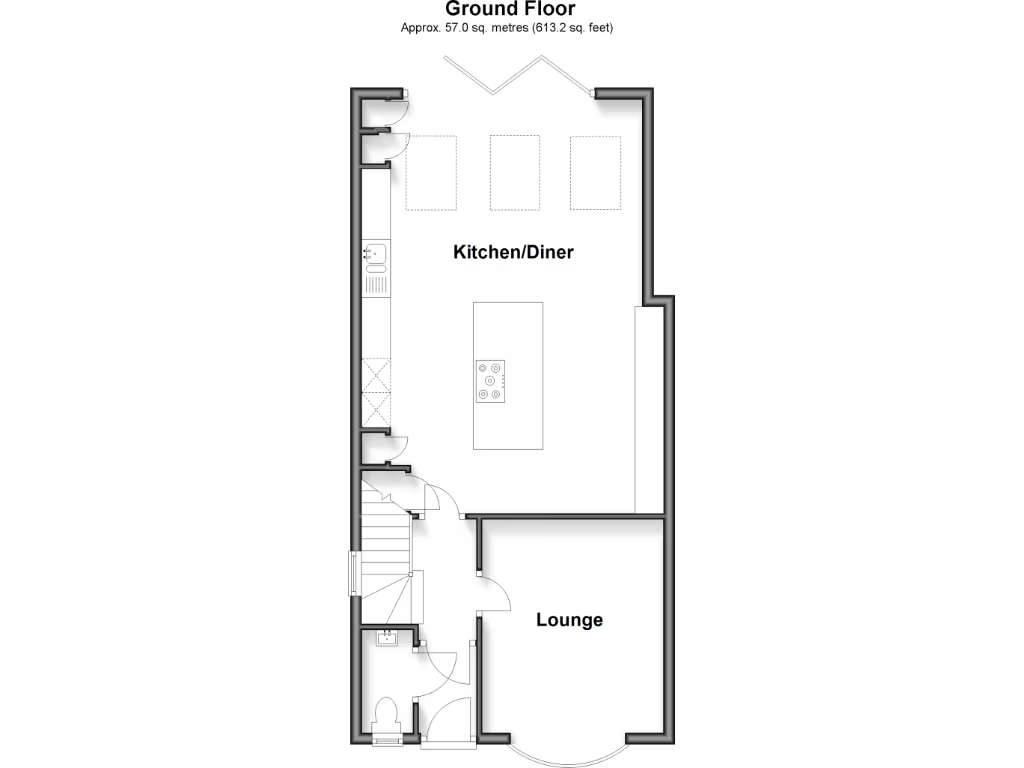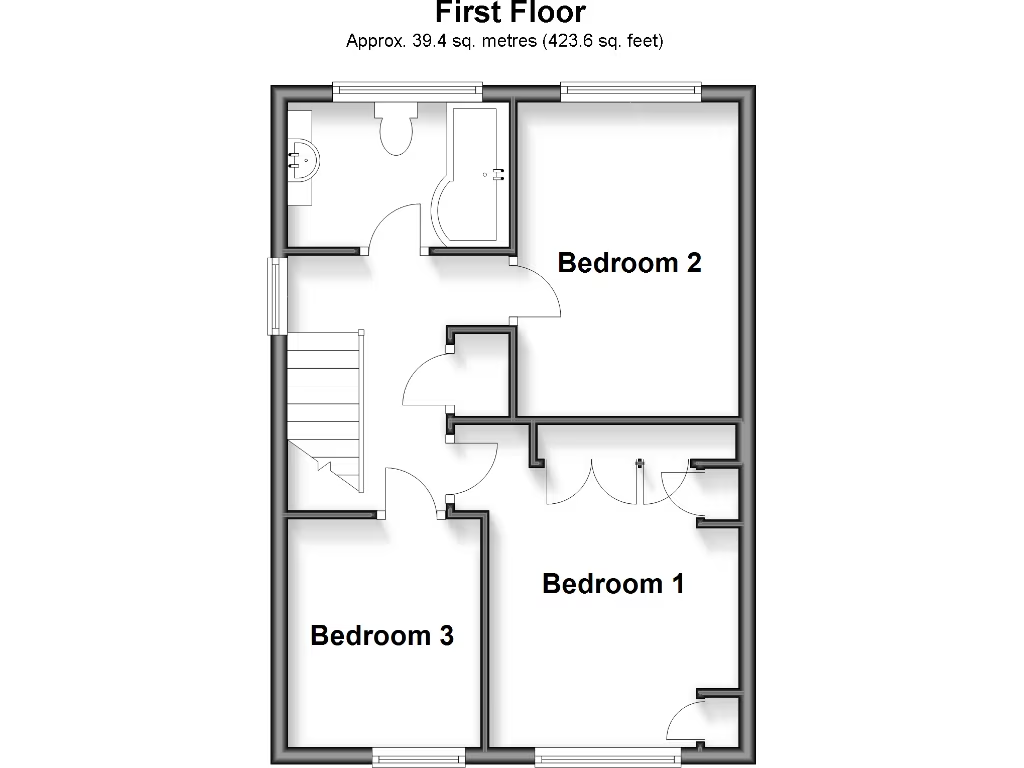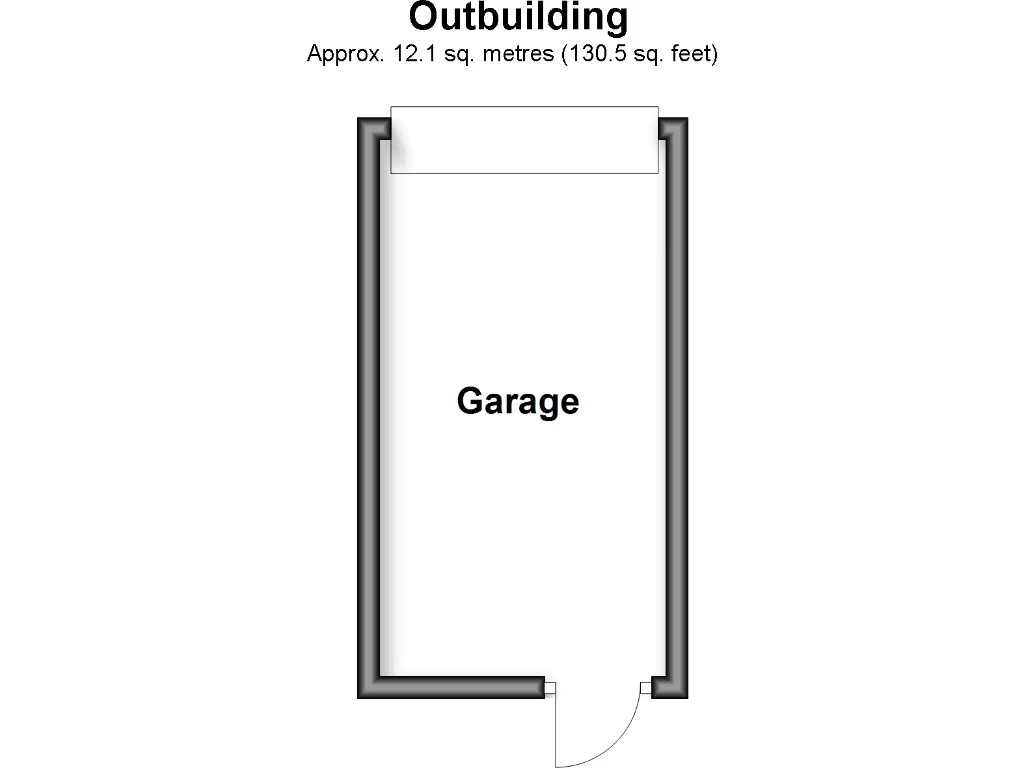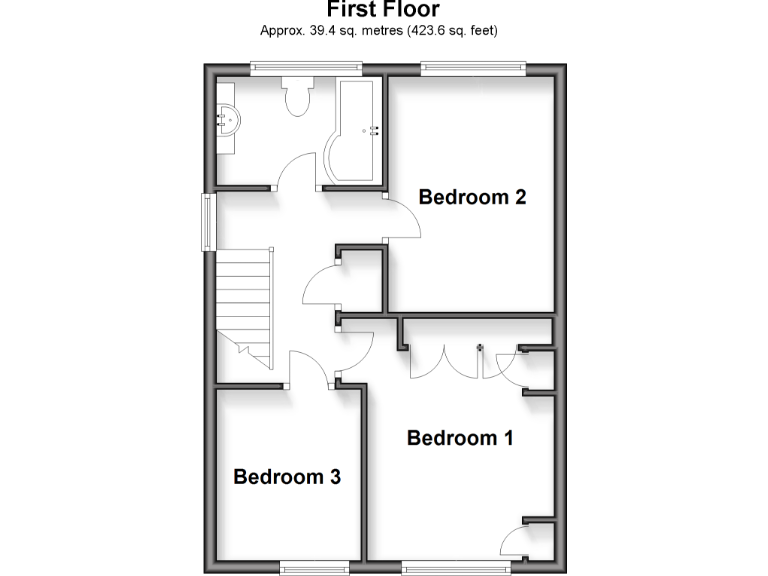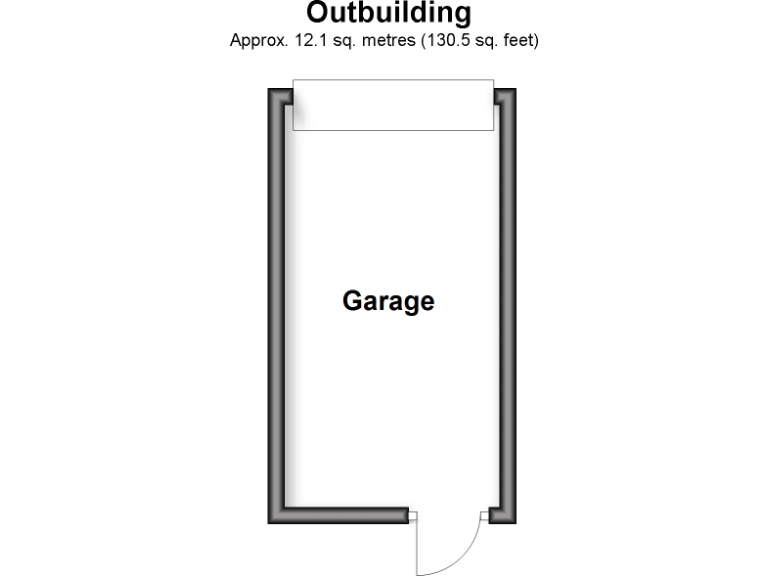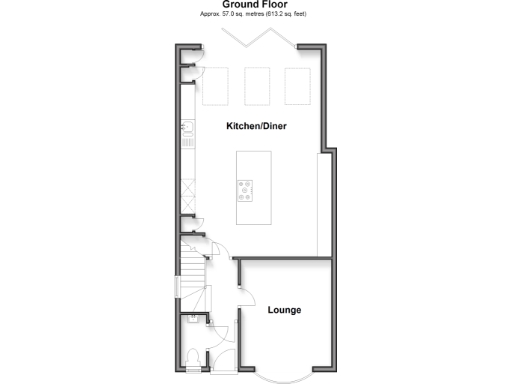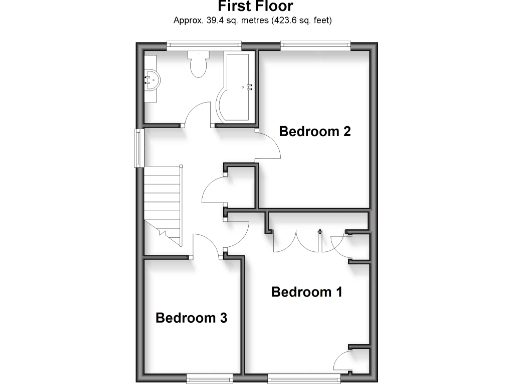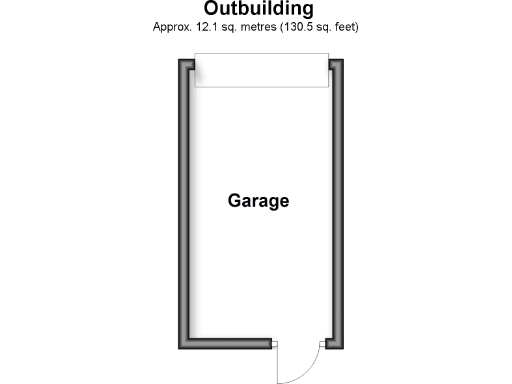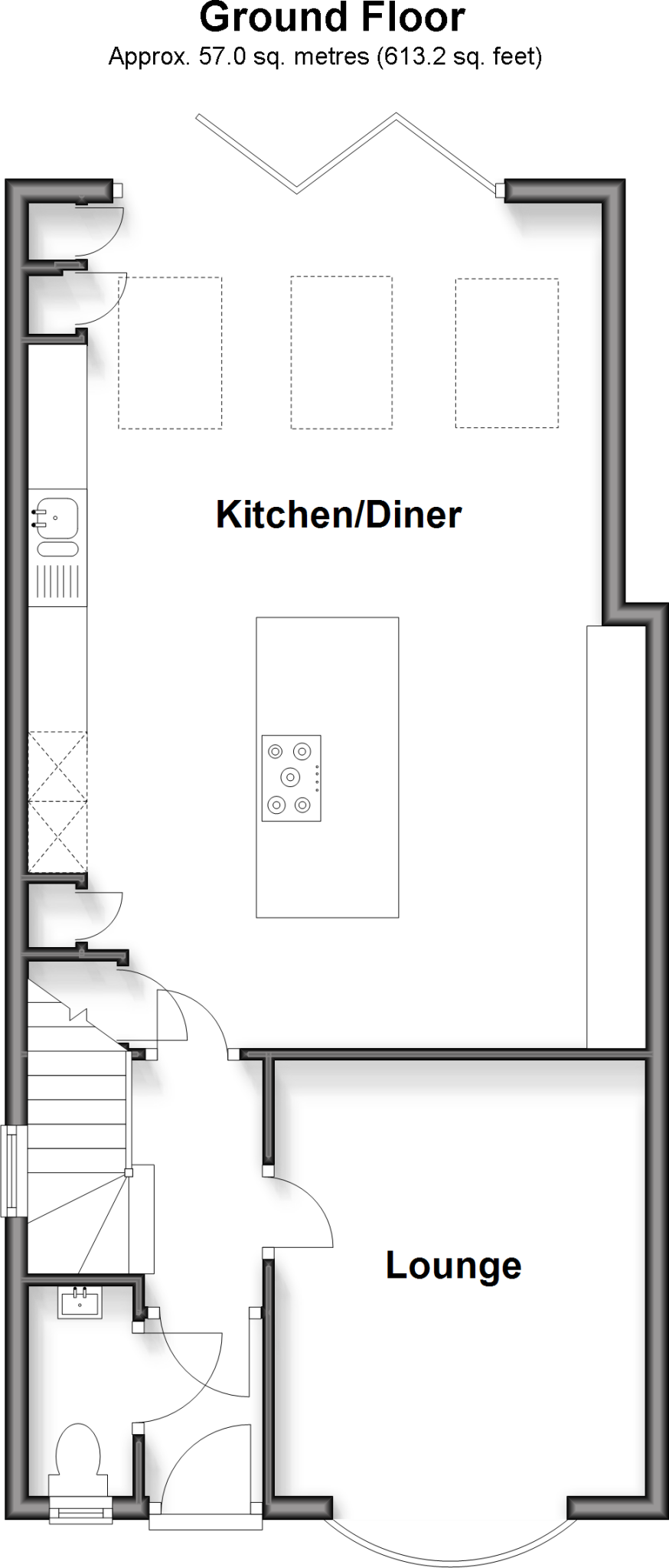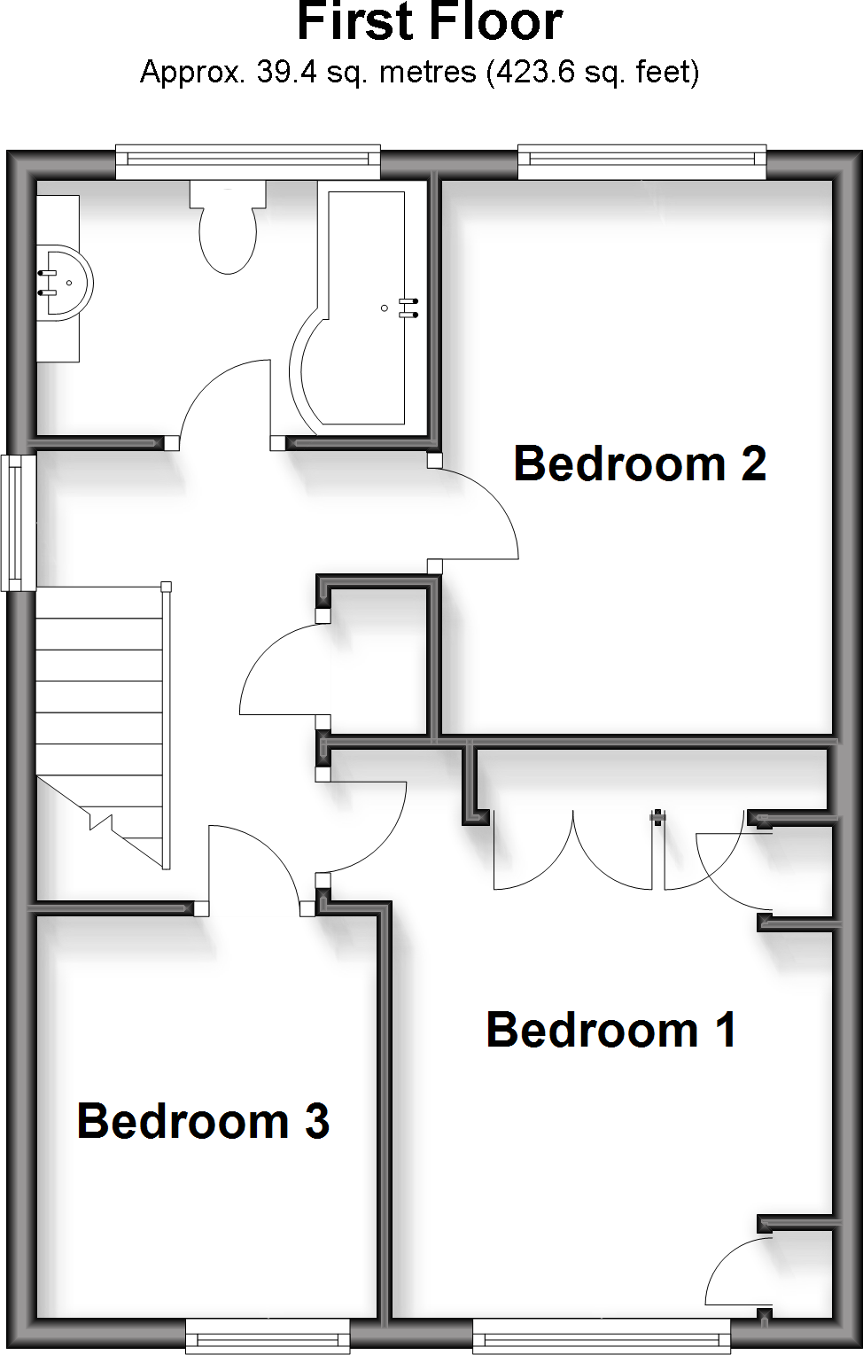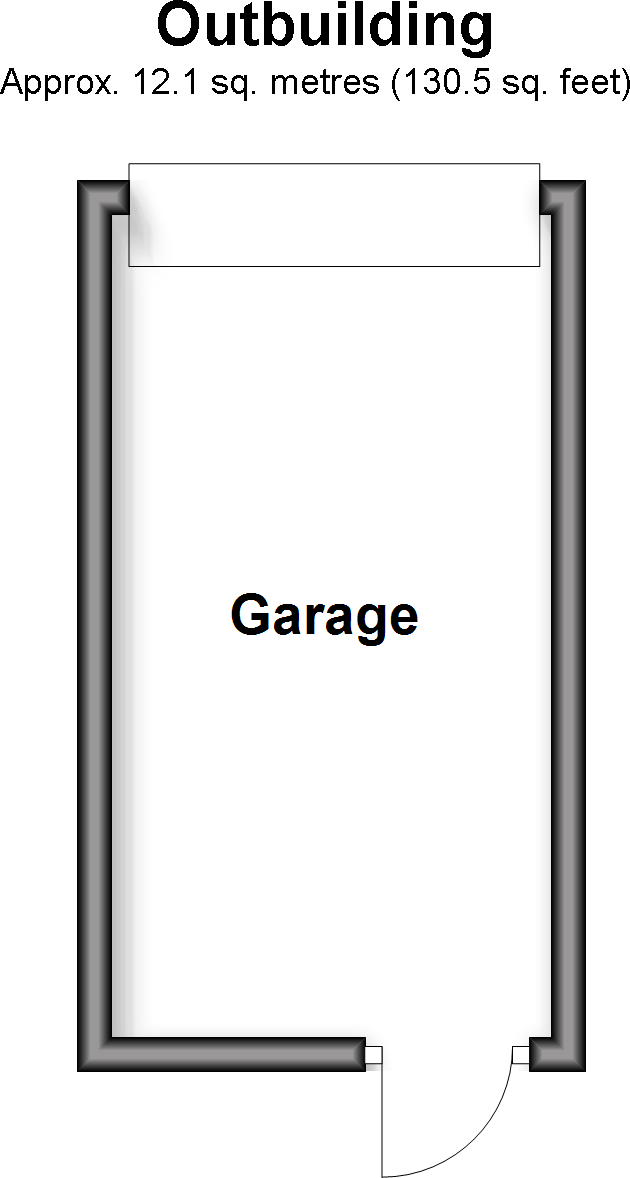Spacious open-plan kitchen/diner with bi-fold doors to private garden
Stunning principal bedroom with bespoke fitted wardrobes
Garage, double carport and large rear shed for parking/storage
Walking distance to Mote Park, shops and multiple good/outstanding schools
Single family bathroom plus ground-floor cloakroom may be limiting
Built late 1970s–early 1980s; may need modernisation and energy upgrades
Partial cavity-wall insulation; double-glazing install date unknown
About 930 sq ft living space in a very low-crime, affluent area
This well-presented three-bedroom end-of-terrace offers comfortable family living in a sought-after Maidstone neighbourhood. The house feels larger than its footprint suggests thanks to an open-plan kitchen/diner with bi-fold doors that open onto a private rear garden — an ideal layout for summer entertaining and everyday family life.
The principal bedroom is a strong selling point, featuring bespoke fitted wardrobes and generous proportions. Practical parking is provided by a garage and double carport to the rear, with an additional large shed for storage. The location is family-friendly: scenic Mote Park, a local parade of shops and several highly rated primary and secondary schools are all within walking distance.
Buyers should note a few practical considerations. The property dates from the late 1970s/early 1980s and has partial cavity-wall insulation (assumed); double-glazing install date is unknown. There is one family bathroom and a cloakroom only, which may feel limiting for larger families. Overall the home is ready to move into but offers scope for energy-efficiency improvements and updating over time.
With around 930 sq ft of accommodation, low local crime, excellent mobile signal and fast broadband speeds this house suits families seeking a comfortable, well-located home with good parking and outdoor space. Council tax is described as affordable, and there is no flood risk on the site.
