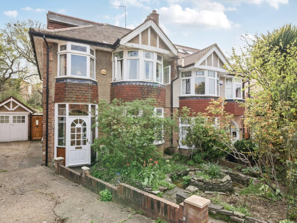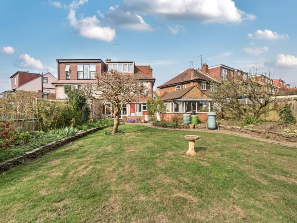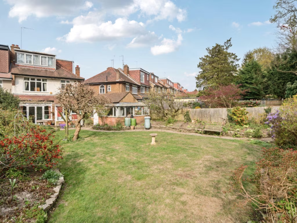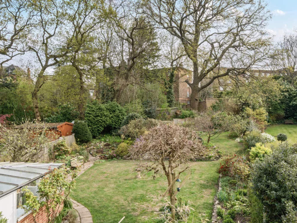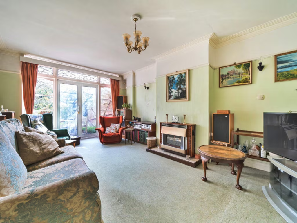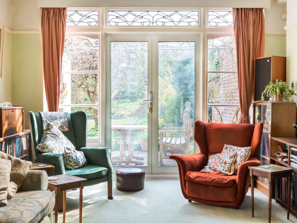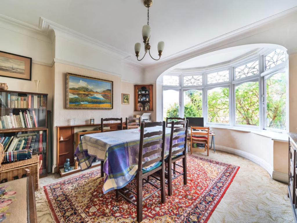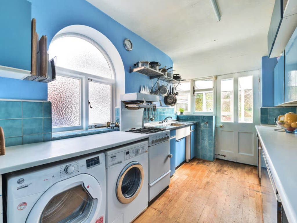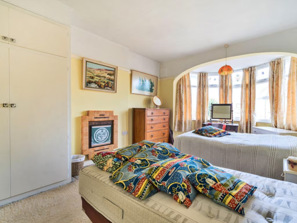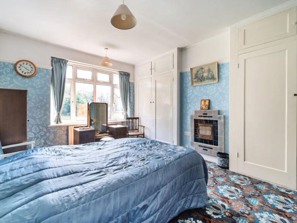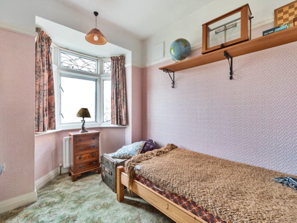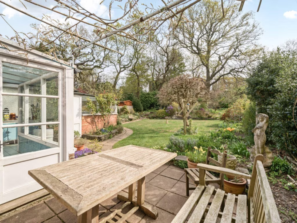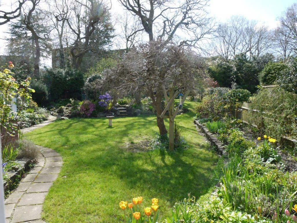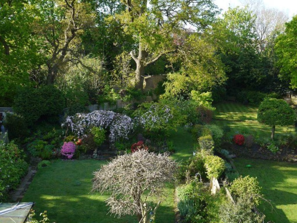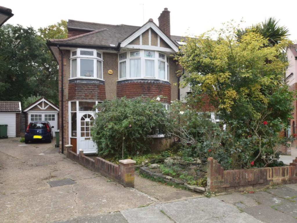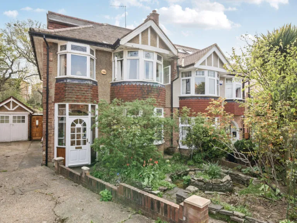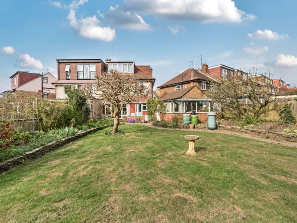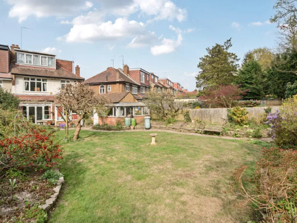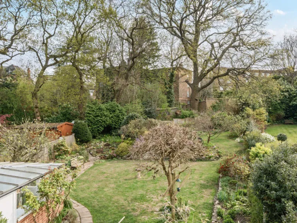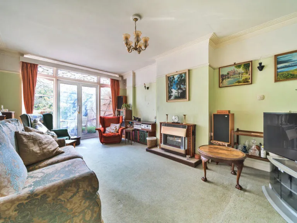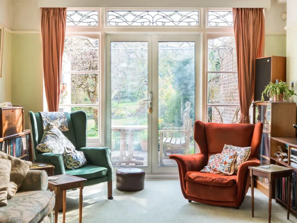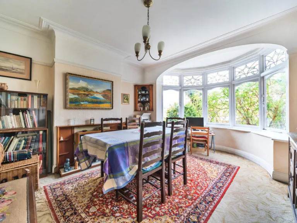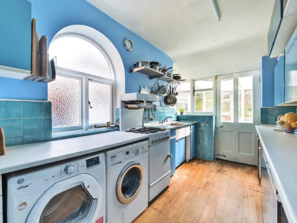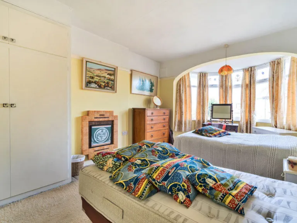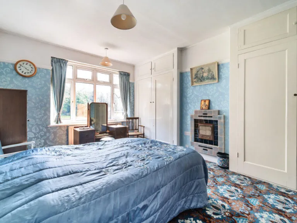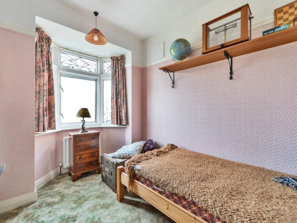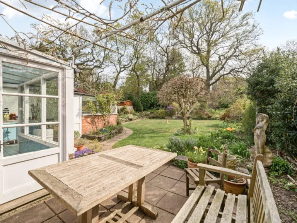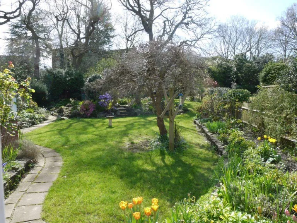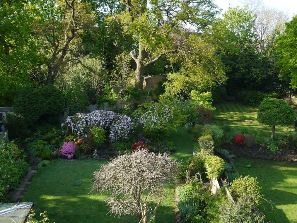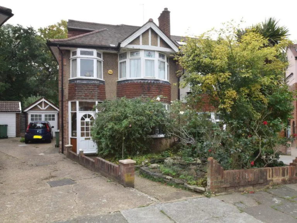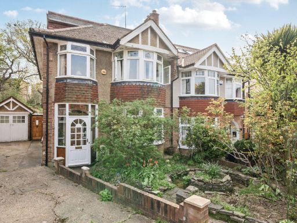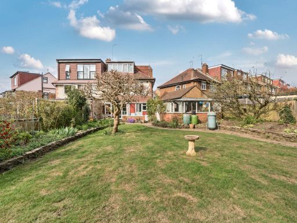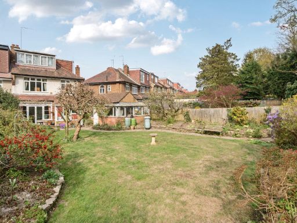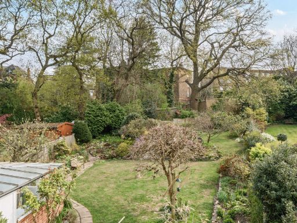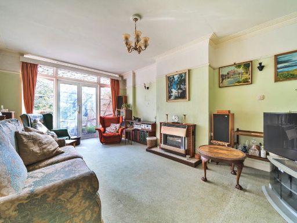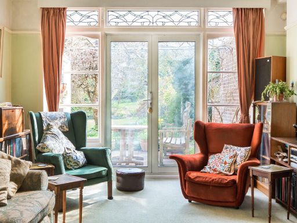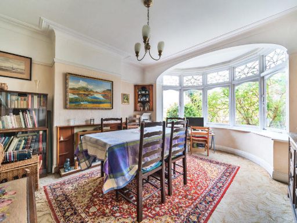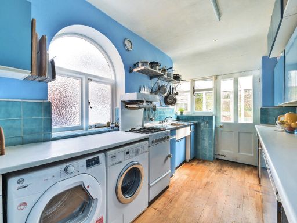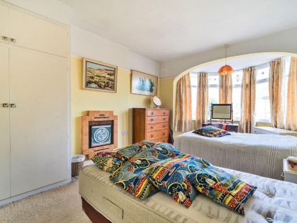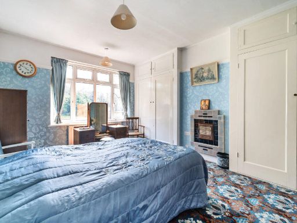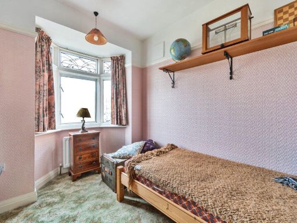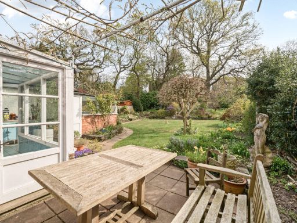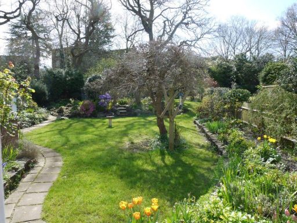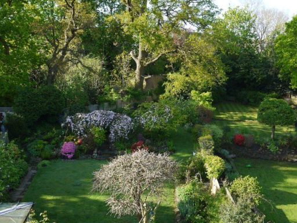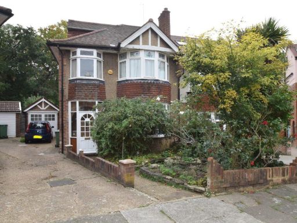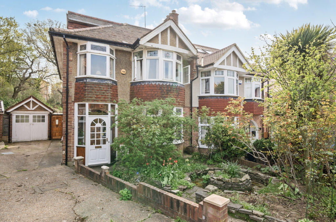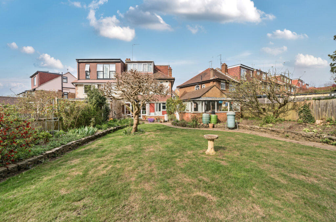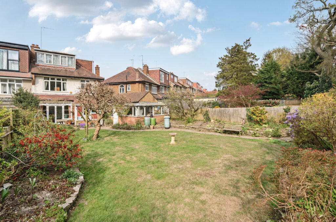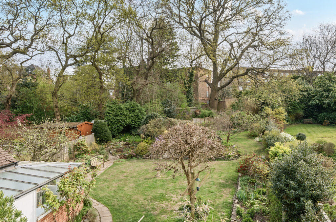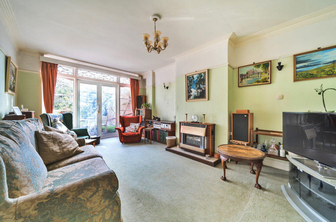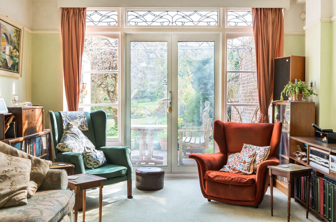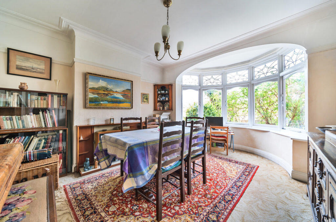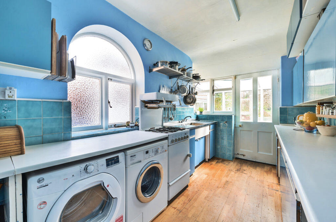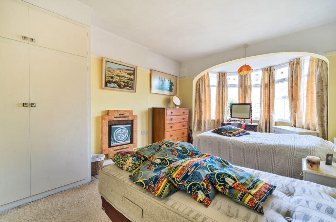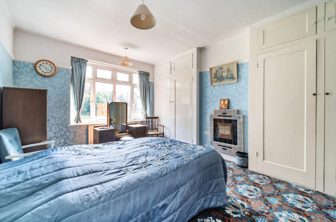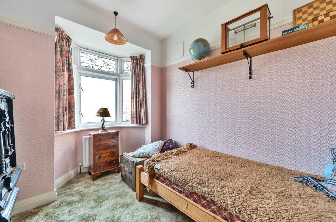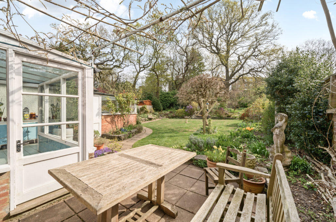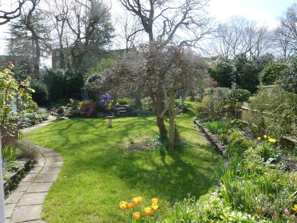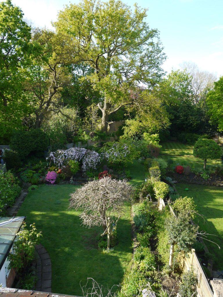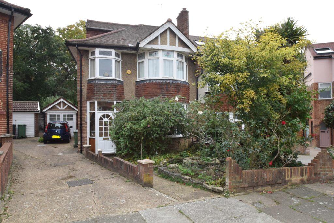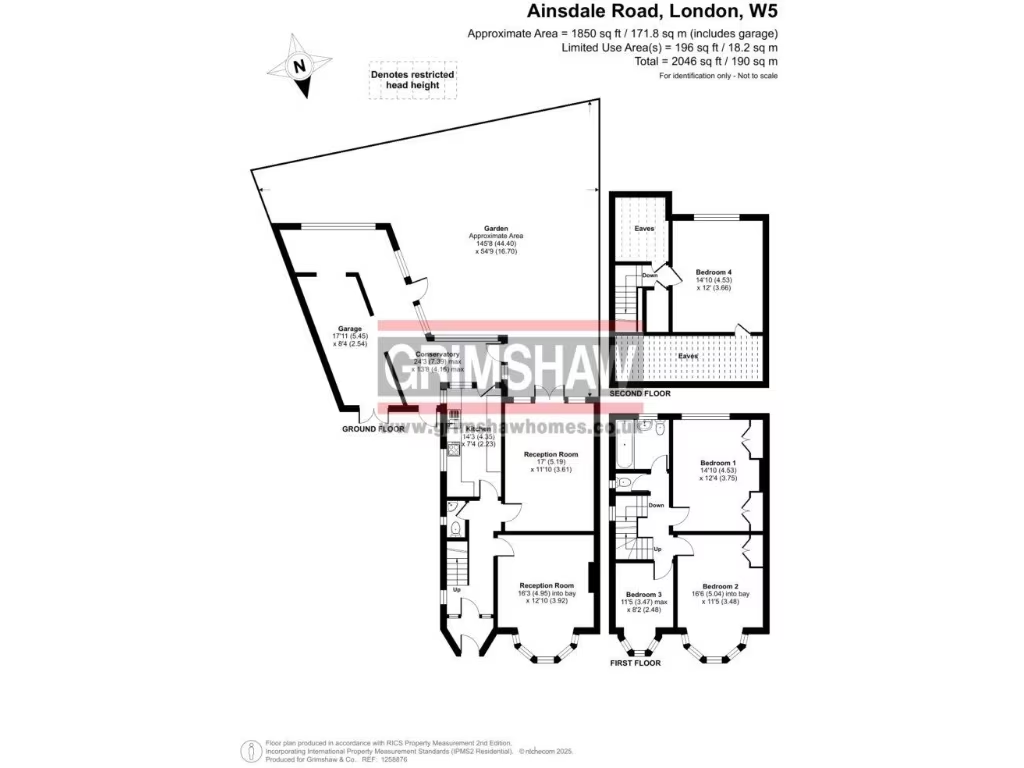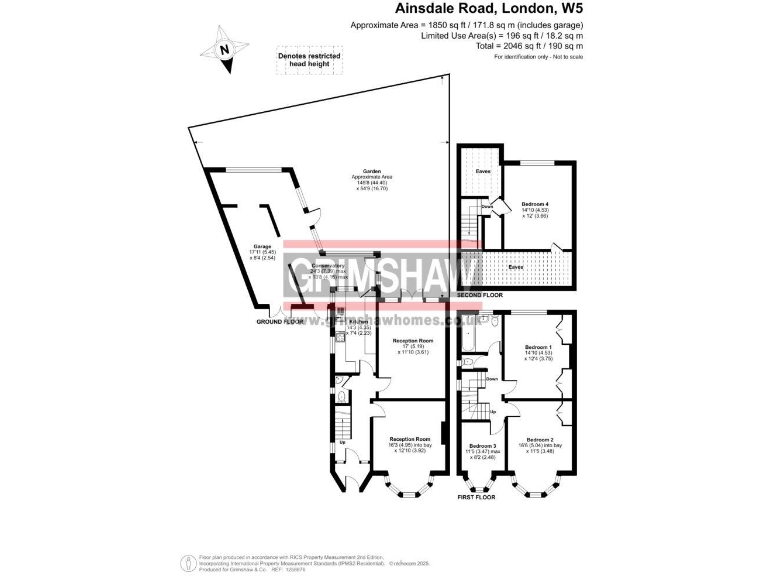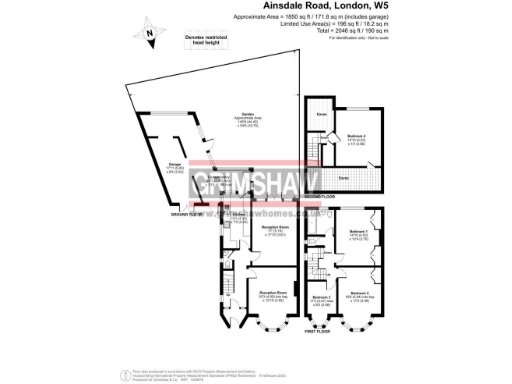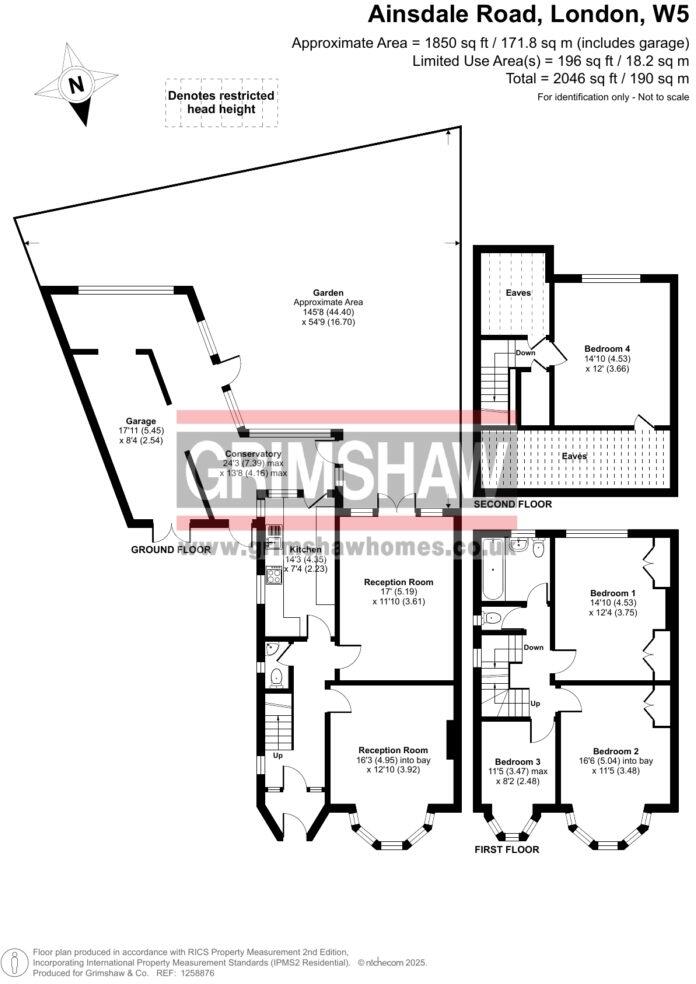Summary - Ainsdale Road, London, W5 W5 1JX
4 bed 1 bath Semi-Detached
Large garden plot, character features and excellent local schools for families.
South-facing landscaped rear garden approximately 145ft long
Four bedrooms across three floors; flexible family layout
Two reception rooms plus conservatory; high ceilings and bay windows
Garage with shared drive and off-street parking space
EPC rating F; heating upgrades and insulation likely required
Back boiler is out of order — boiler and heating work needed
Council tax band F (higher running costs)
TPOs on nearby/adjacent trees may affect some works
Set on the favoured Greystoke Park Estate, this 1930s semi-detached family home offers generous living space across three floors and a rare, south-facing rear garden of approximately 145ft. Two reception rooms, a conservatory off the kitchen and four bedrooms make it well suited to growing families wanting outdoor space and privacy.
The plot is a standout: a long, landscaped lawn with paved patio, mature planting and a garage with shared drive and parking. High ceilings and bay windows retain period character, while the layout provides flexible accommodation for home working, play and entertaining.
Buyers should note there are practical improvements needed. The EPC is graded F and the back boiler is out of order, so heating and insulation upgrades are likely. Some rooms will benefit from modernisation and there are planning considerations around protected trees adjoining the rear boundary.
Well placed for Hanger Lane and Park Royal stations, local buses to Ealing Broadway (Elizabeth Line connections) and a strong mix of local schools, this house offers long-term family potential in a very affluent area. The freehold tenure and sizable plot create scope for extension or improvement subject to consents.
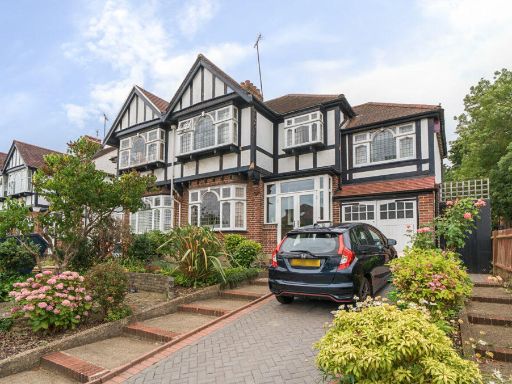 4 bedroom semi-detached house for sale in Sandall Road, Ealing, W5 — £1,100,000 • 4 bed • 2 bath • 1539 ft²
4 bedroom semi-detached house for sale in Sandall Road, Ealing, W5 — £1,100,000 • 4 bed • 2 bath • 1539 ft²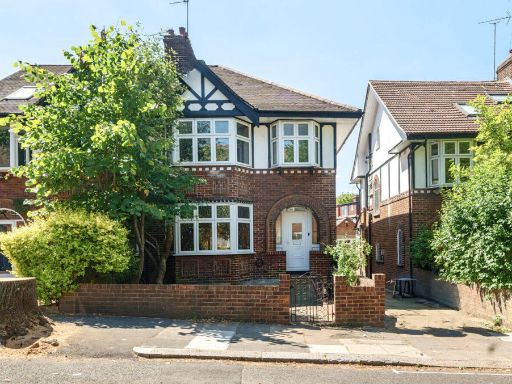 3 bedroom semi-detached house for sale in Brunswick Road, Ealing, W5 — £999,950 • 3 bed • 1 bath • 1241 ft²
3 bedroom semi-detached house for sale in Brunswick Road, Ealing, W5 — £999,950 • 3 bed • 1 bath • 1241 ft²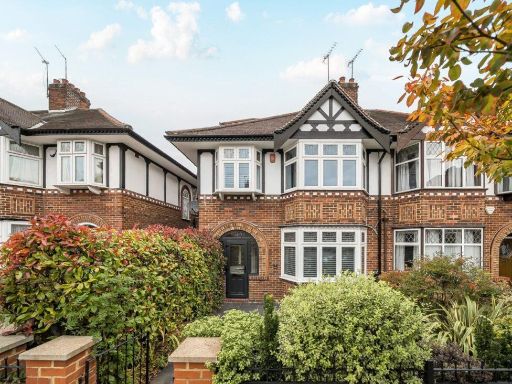 4 bedroom semi-detached house for sale in Sandall Road, Ealing, W5 — £1,295,000 • 4 bed • 2 bath • 1608 ft²
4 bedroom semi-detached house for sale in Sandall Road, Ealing, W5 — £1,295,000 • 4 bed • 2 bath • 1608 ft²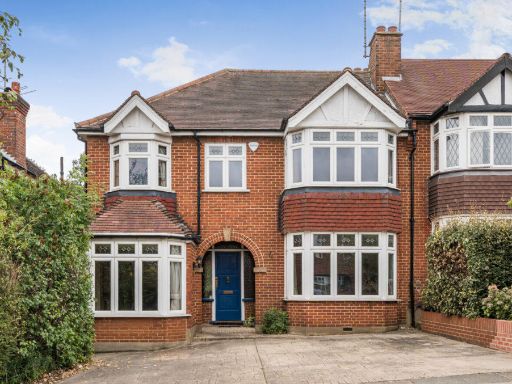 4 bedroom semi-detached house for sale in Lynwood Road, Ealing, W5 — £1,395,000 • 4 bed • 2 bath • 1723 ft²
4 bedroom semi-detached house for sale in Lynwood Road, Ealing, W5 — £1,395,000 • 4 bed • 2 bath • 1723 ft²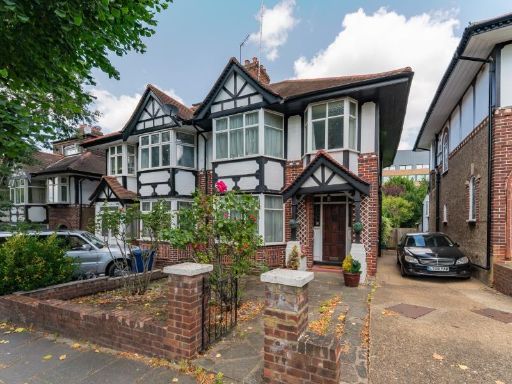 3 bedroom terraced house for sale in Brunswick Road, W5 — £875,000 • 3 bed • 1 bath • 1163 ft²
3 bedroom terraced house for sale in Brunswick Road, W5 — £875,000 • 3 bed • 1 bath • 1163 ft²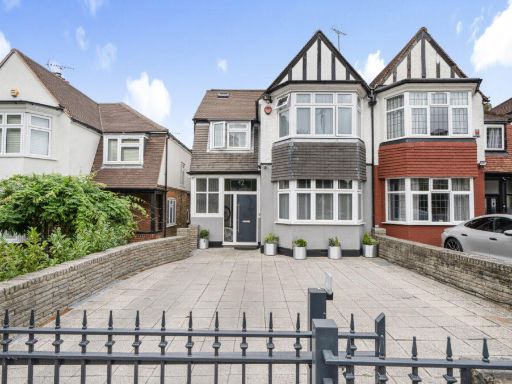 5 bedroom semi-detached house for sale in Kent Gardens, Ealing, W13 — £1,595,000 • 5 bed • 2 bath • 1903 ft²
5 bedroom semi-detached house for sale in Kent Gardens, Ealing, W13 — £1,595,000 • 5 bed • 2 bath • 1903 ft²