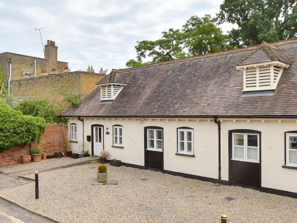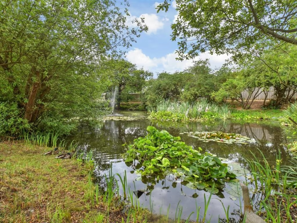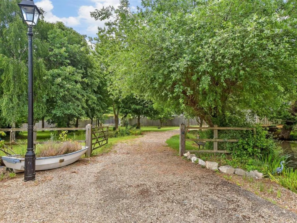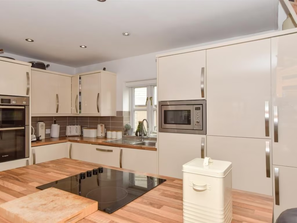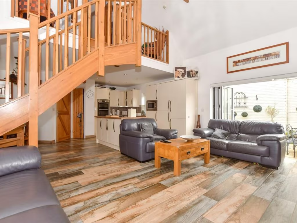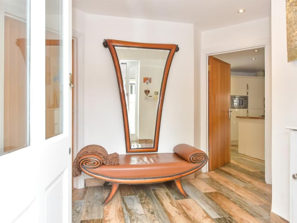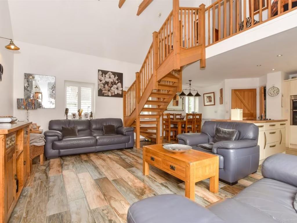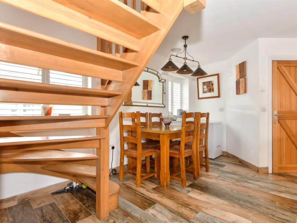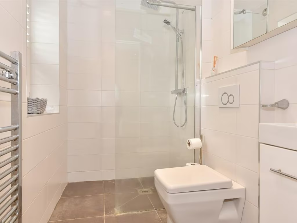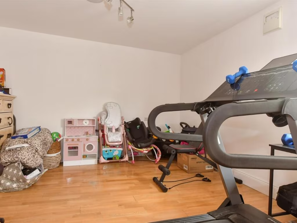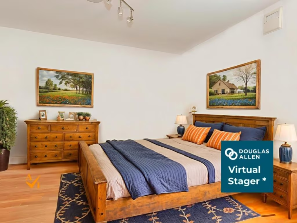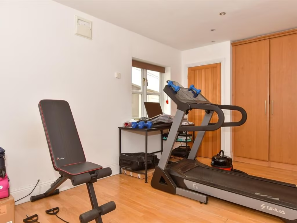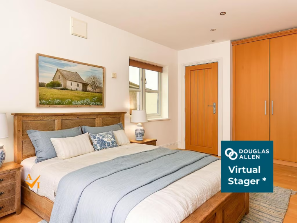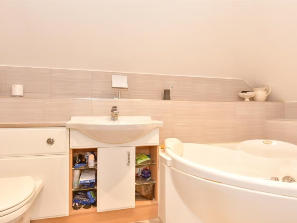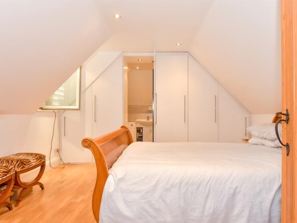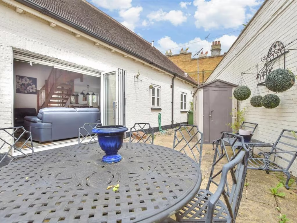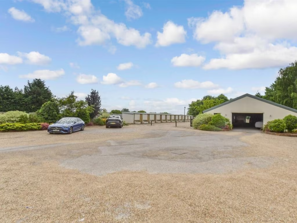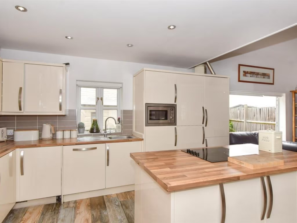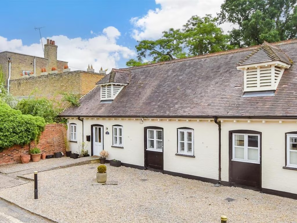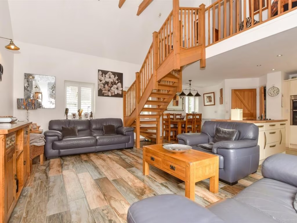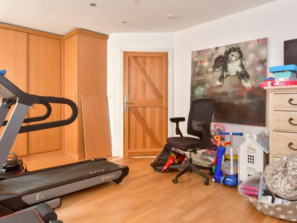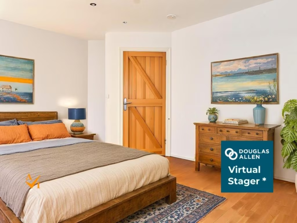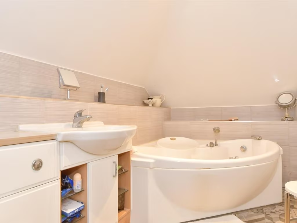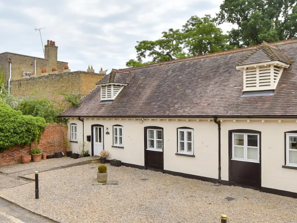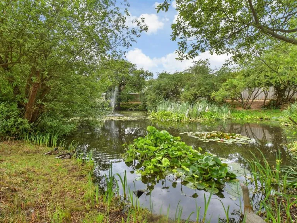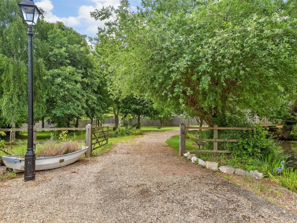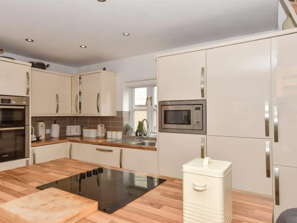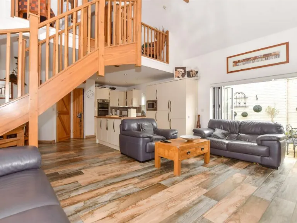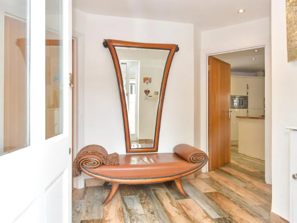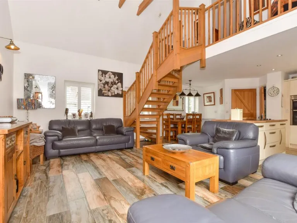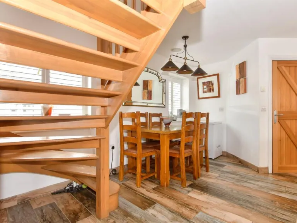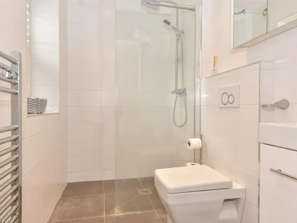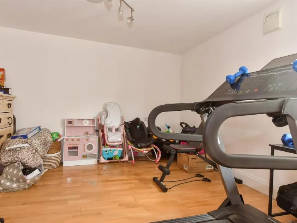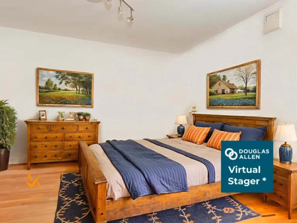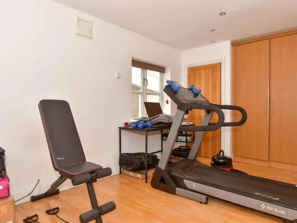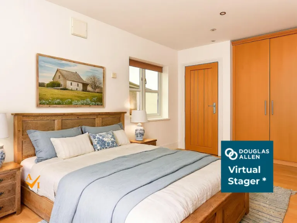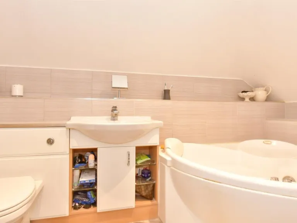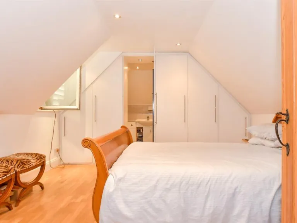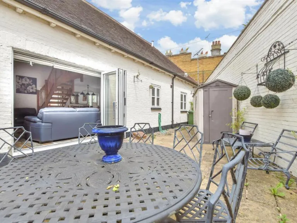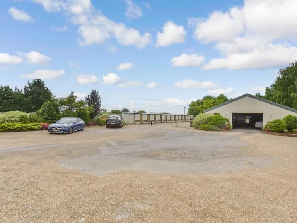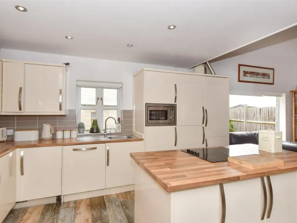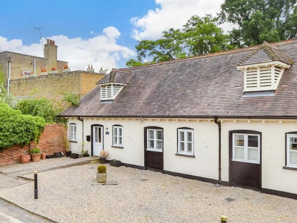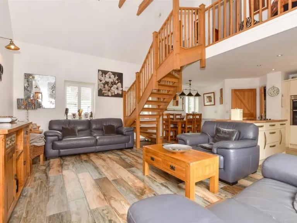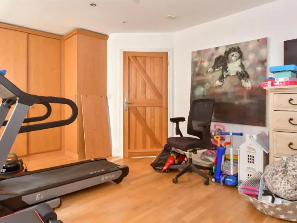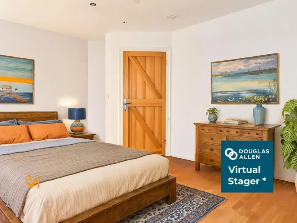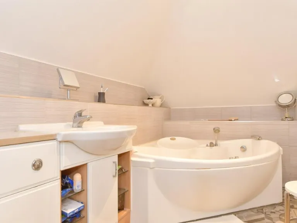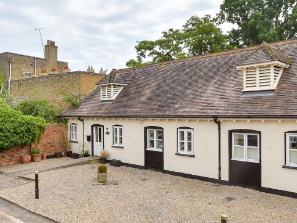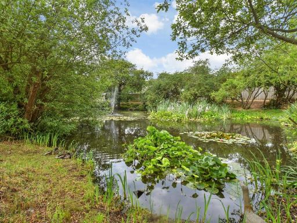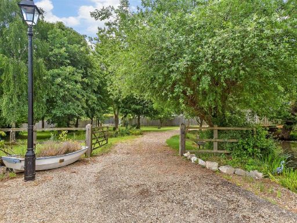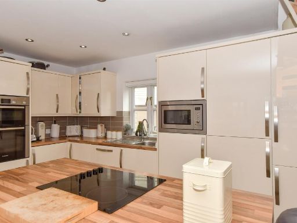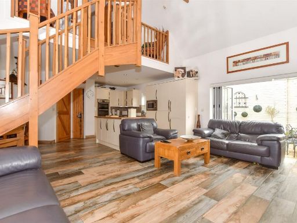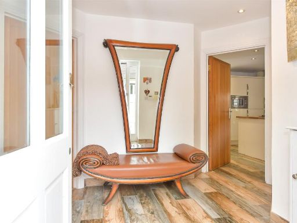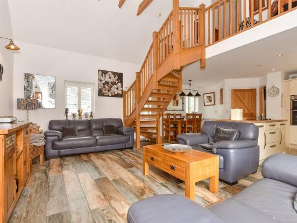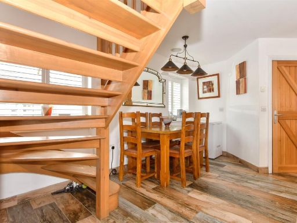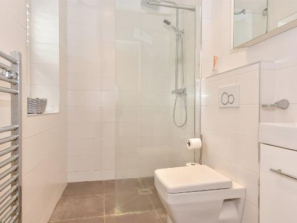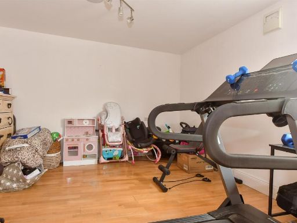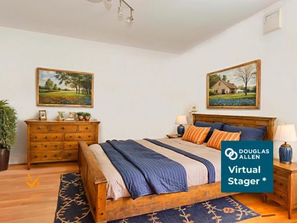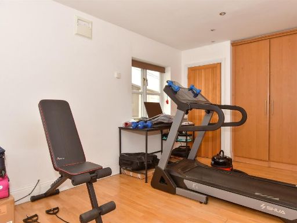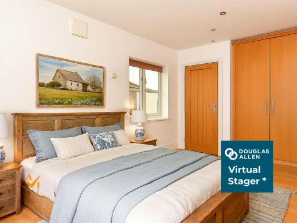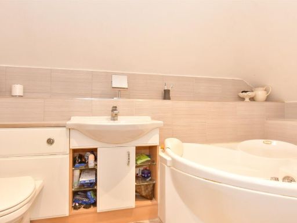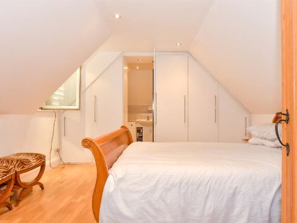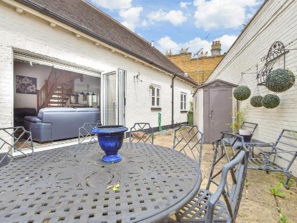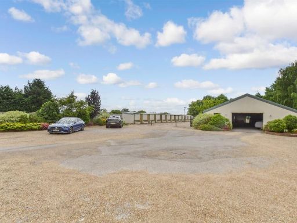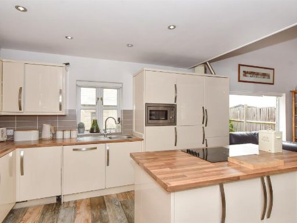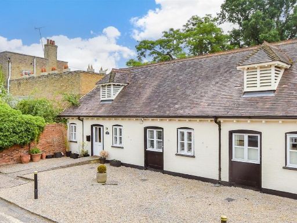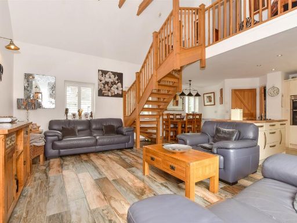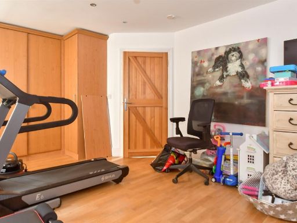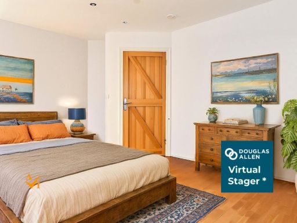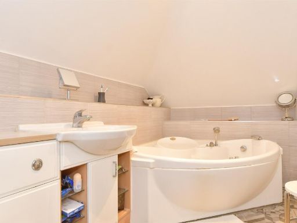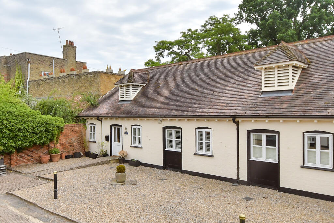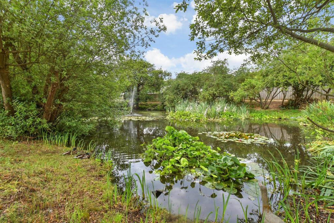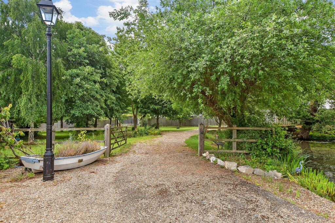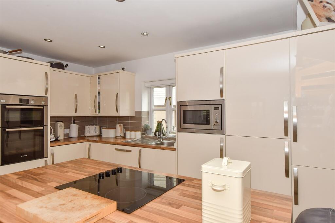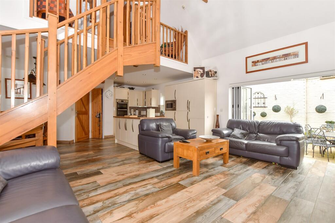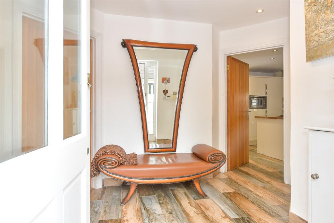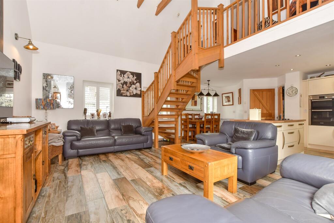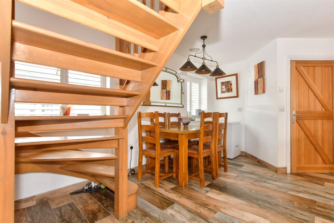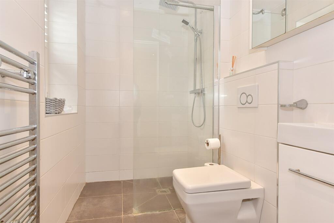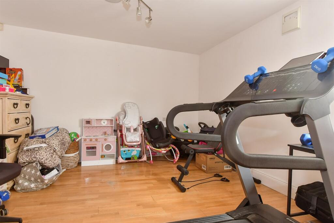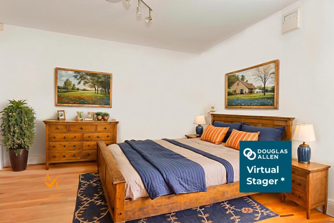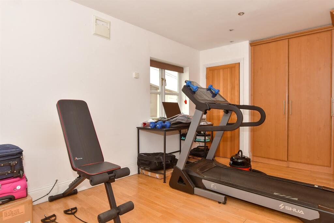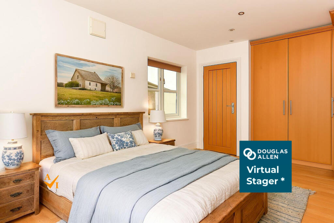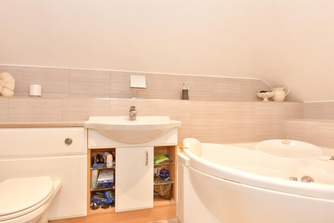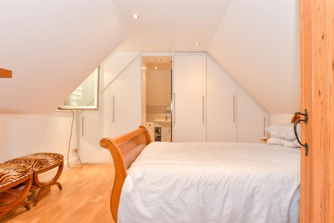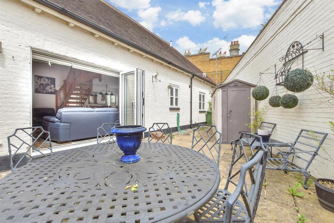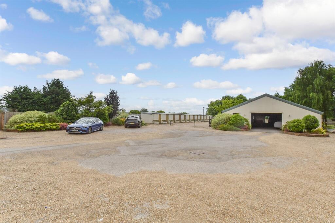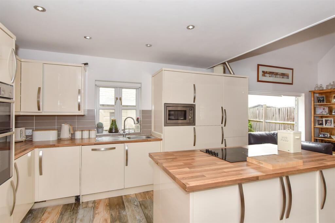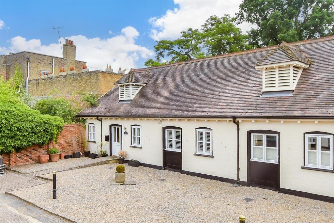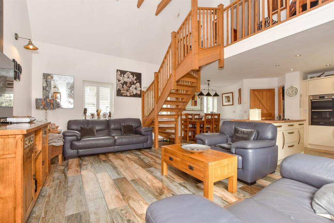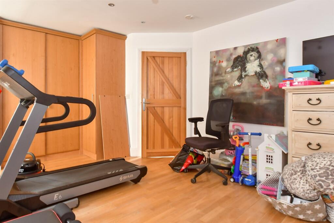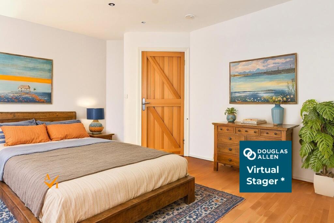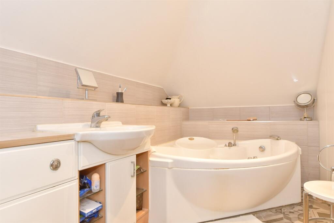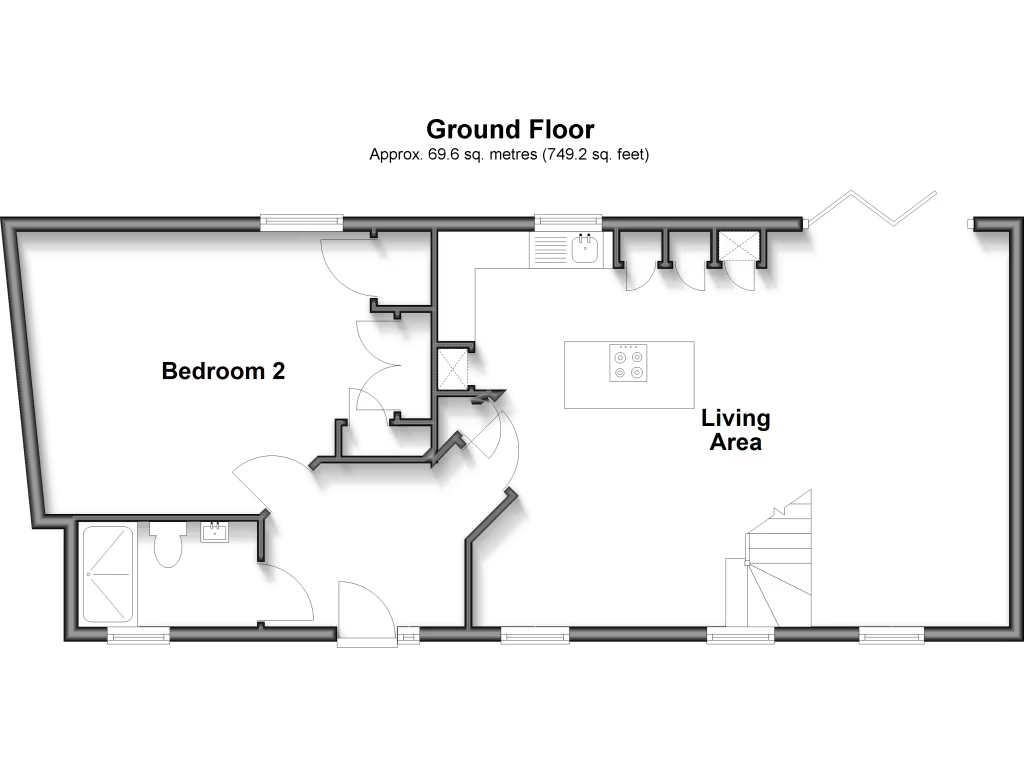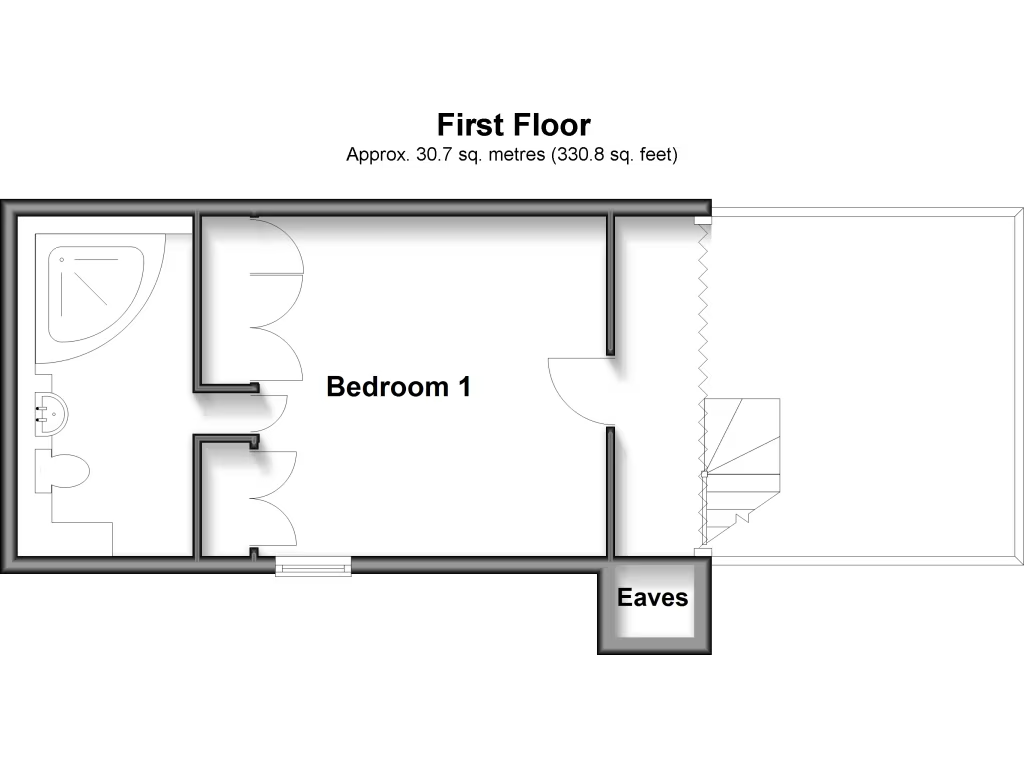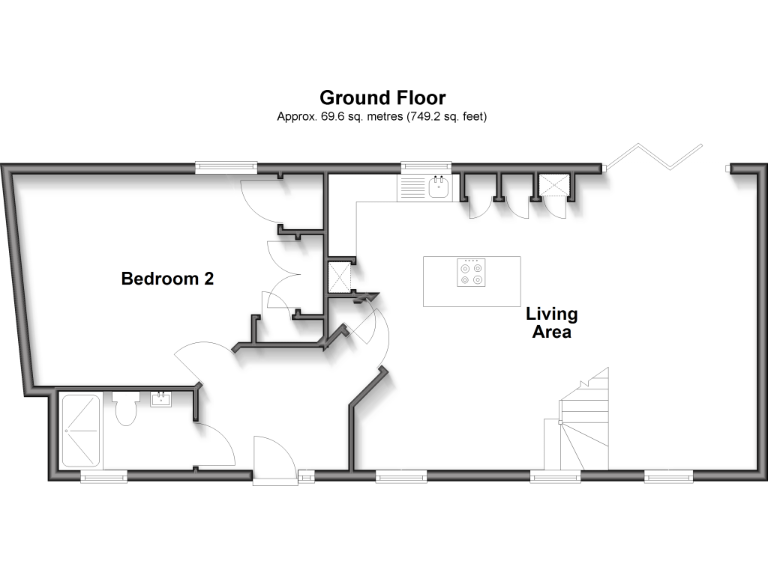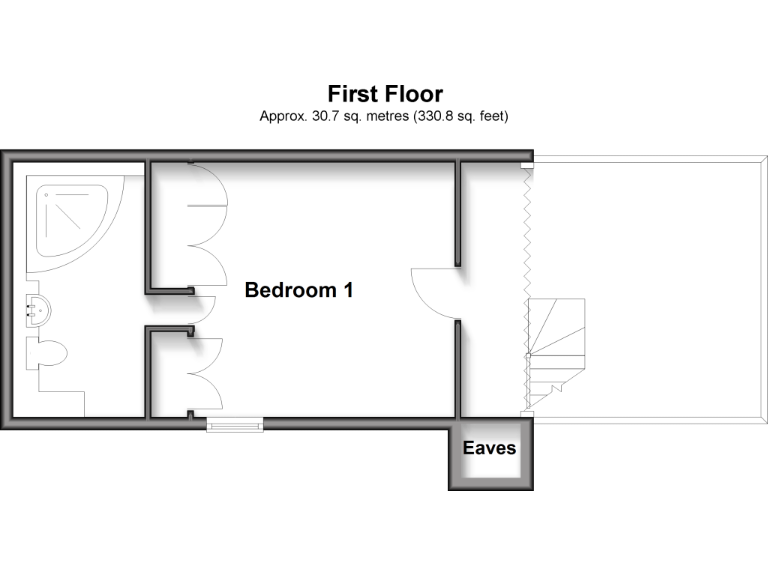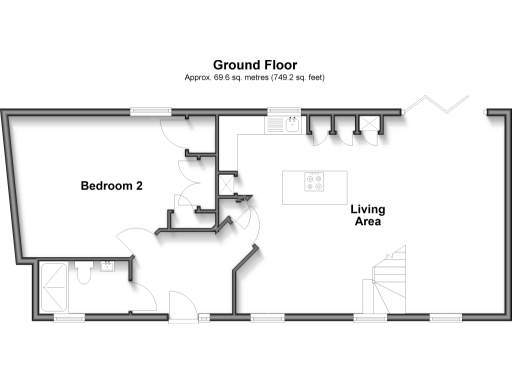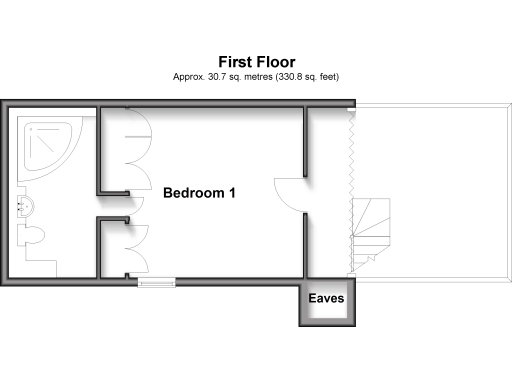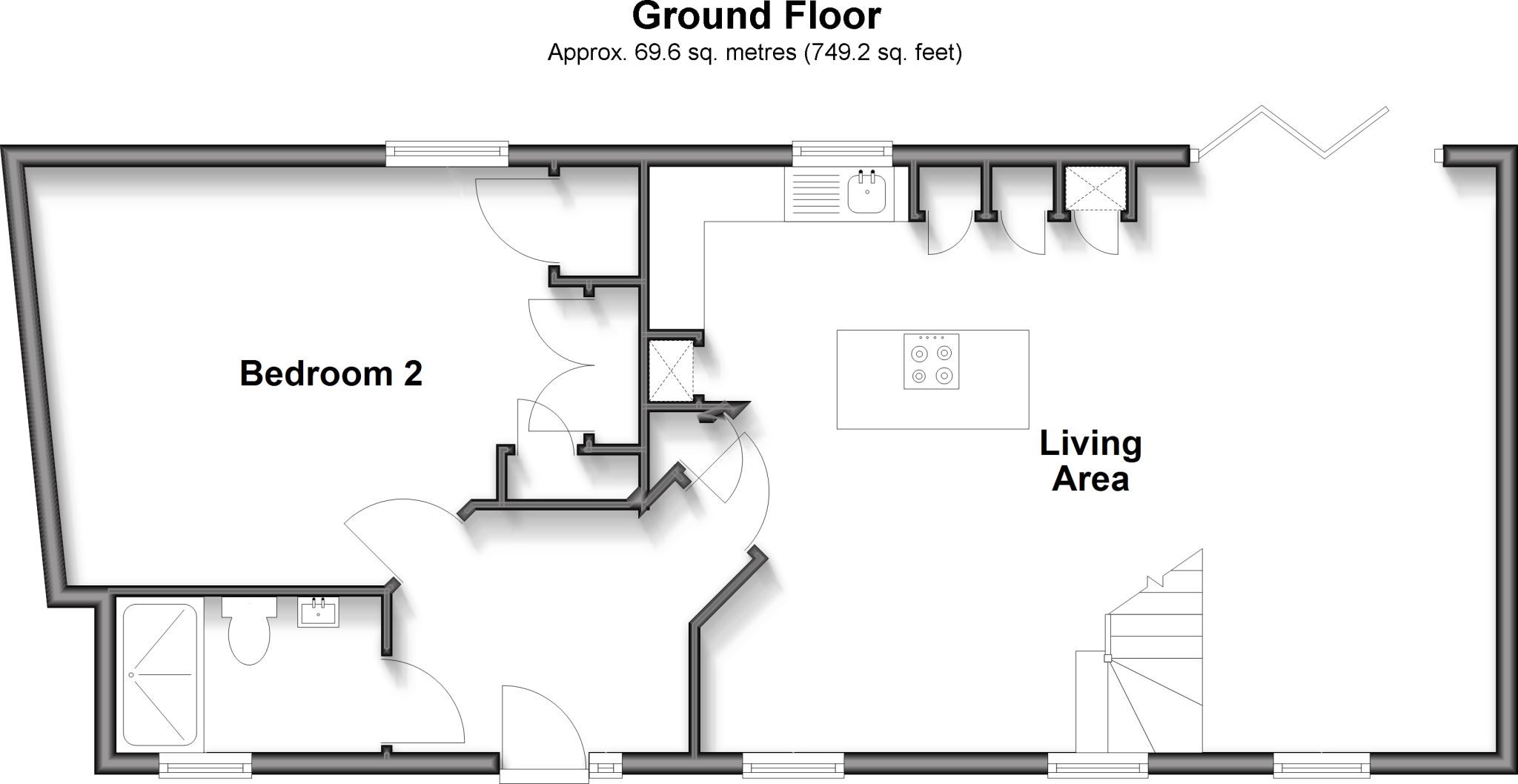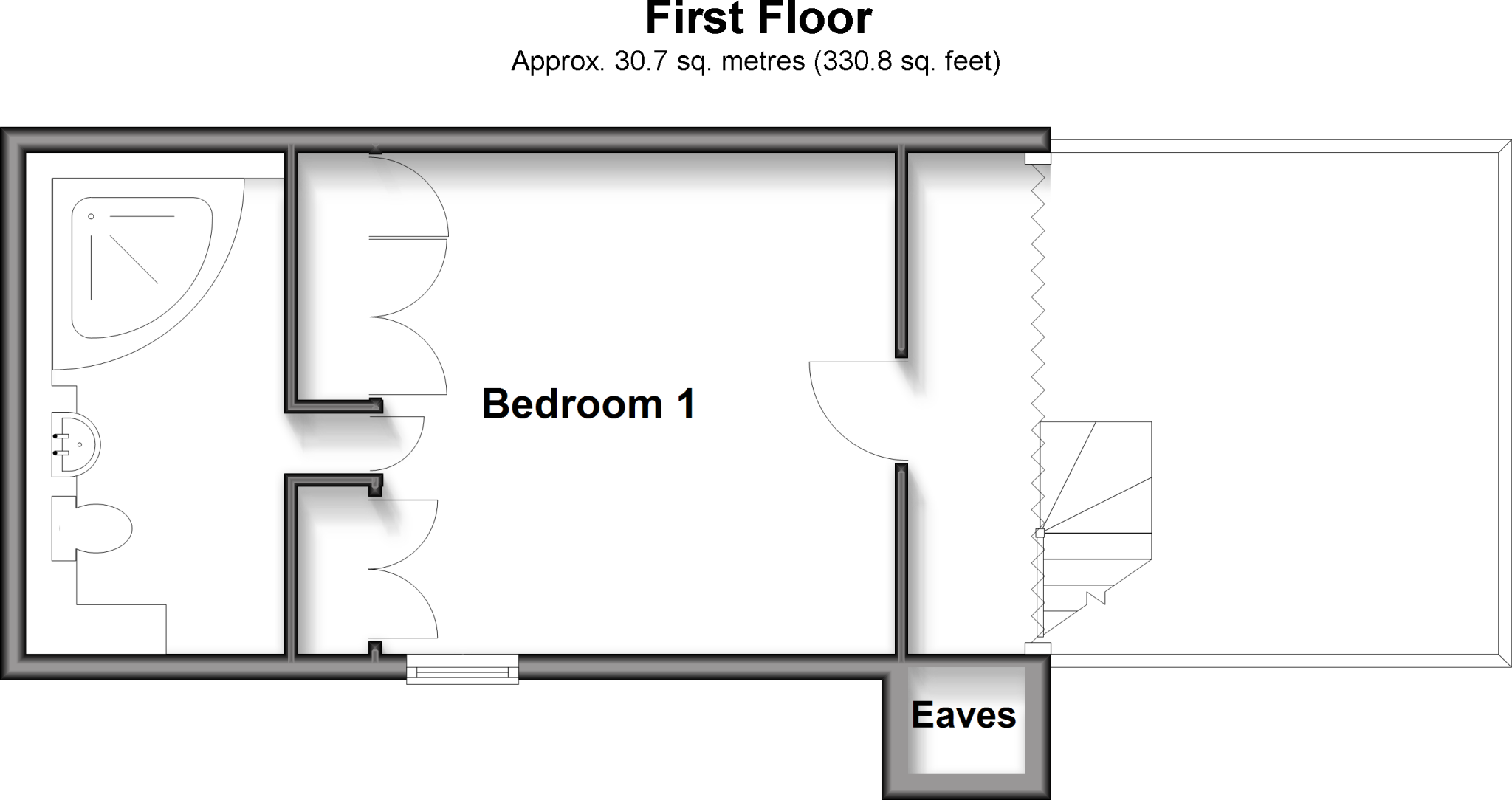Summary - THEYDON HALL FARM THE GROOMS LODGE ABRIDGE ROAD THEYDON BOIS EPPING CM16 7NR
2 bed 2 bath Barn Conversion
Characterful, low-maintenance home ideal for downsizers seeking commuter convenience.
Secure gated development with private garage and allocated space
Large 1,055 sq ft open-plan living area with integrated kitchen
Two double bedrooms; principal bedroom with en-suite shower room
Private rear garden plus communal landscaped grounds and pond
About 1 mile from Theydon Bois Central Line station (commuter friendly)
Built before 1900; solid brick walls assumed, likely no cavity insulation
Main heating: LPG boiler with underfloor heating (higher running cost risk)
Council tax rated expensive; verify planning and building consents
A rare stable-block conversion tucked into a gated, semi-rural setting just over a mile from the Central Line station. The open-plan living space is bright and generous, with high-quality finishes, integrated kitchen appliances and underfloor heating creating a comfortable, low-maintenance home. Outside there is a private rear garden, communal green space, a garage and an allocated parking space.
The property blends period character with contemporary comfort: exposed brick and cottage-style dormers give charm, while recent finishes and underfloor heating provide modern convenience. Two double bedrooms include an en-suite to the principal bedroom, and the layout suits downsizers or commuters wanting easy transport links without city noise.
Notable practical points: the building dates from before 1900 and walls are assumed to be solid brick with no installed cavity insulation, and the heating runs from an LPG boiler (not a mains gas supply). Council tax is described as expensive. Buyers should factor potential running costs and any retrofit insulation work when considering the long-term budget.
Images marked “Virtual Stager” illustrate styling potential only; other photos show the current presentation. Interested buyers must verify tenure, consents, fixtures and measurements, and confirm appliance and service condition with their solicitor or surveyor.
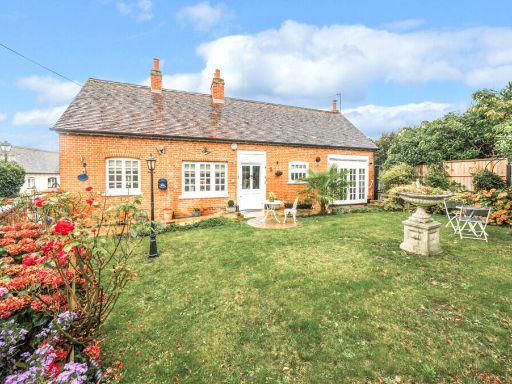 2 bedroom link detached house for sale in Abridge Road, Theydon Bois, Epping, CM16 — £700,000 • 2 bed • 2 bath • 1389 ft²
2 bedroom link detached house for sale in Abridge Road, Theydon Bois, Epping, CM16 — £700,000 • 2 bed • 2 bath • 1389 ft²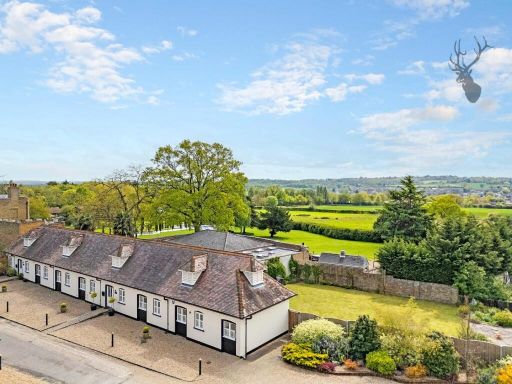 2 bedroom barn conversion for sale in Abridge Road, Theydon Bois, CM16 — £600,000 • 2 bed • 2 bath • 1035 ft²
2 bedroom barn conversion for sale in Abridge Road, Theydon Bois, CM16 — £600,000 • 2 bed • 2 bath • 1035 ft²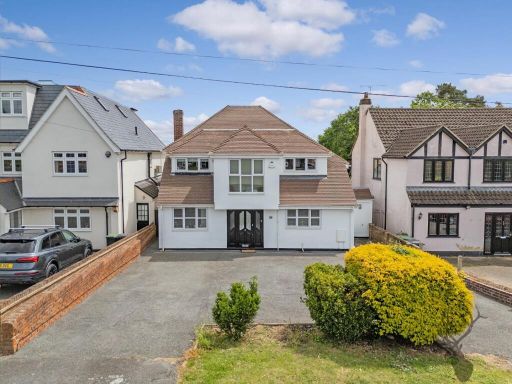 5 bedroom detached house for sale in Hill Road, Theydon Bois, Epping, CM16 — £1,599,000 • 5 bed • 3 bath • 2678 ft²
5 bedroom detached house for sale in Hill Road, Theydon Bois, Epping, CM16 — £1,599,000 • 5 bed • 3 bath • 2678 ft²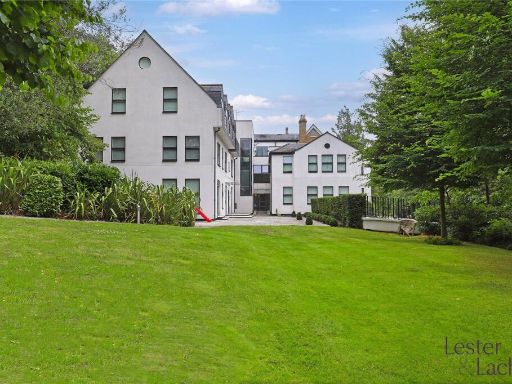 2 bedroom apartment for sale in Piercing Hill, Theydon Bois, Epping, CM16 — £425,000 • 2 bed • 2 bath • 723 ft²
2 bedroom apartment for sale in Piercing Hill, Theydon Bois, Epping, CM16 — £425,000 • 2 bed • 2 bath • 723 ft²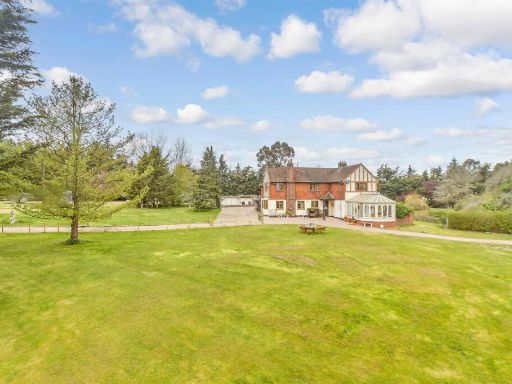 4 bedroom detached house for sale in Coopersale Lane, Theydon Garnon, Epping, Essex, CM16 — £2,495,000 • 4 bed • 2 bath • 2800 ft²
4 bedroom detached house for sale in Coopersale Lane, Theydon Garnon, Epping, Essex, CM16 — £2,495,000 • 4 bed • 2 bath • 2800 ft²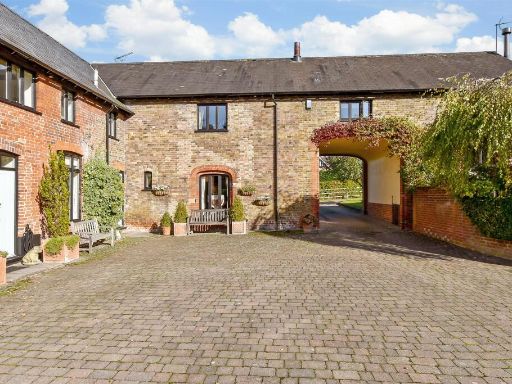 5 bedroom barn conversion for sale in Copped Hall, Epping, Essex, CM16 — £1,200,000 • 5 bed • 2 bath • 2455 ft²
5 bedroom barn conversion for sale in Copped Hall, Epping, Essex, CM16 — £1,200,000 • 5 bed • 2 bath • 2455 ft²