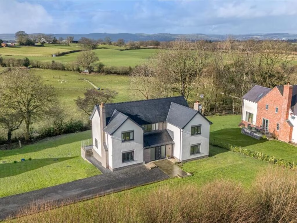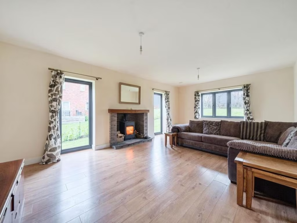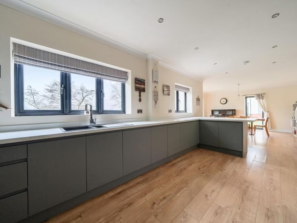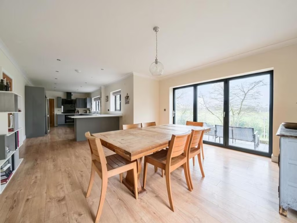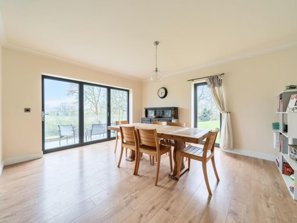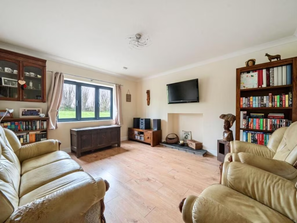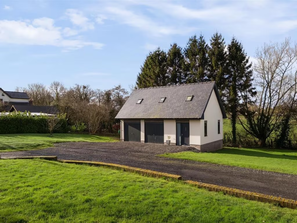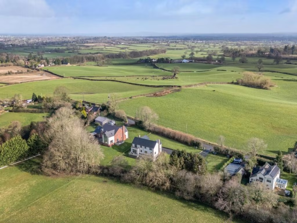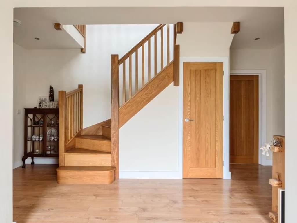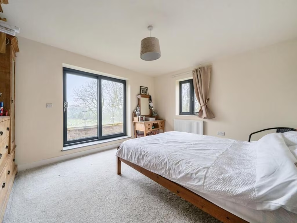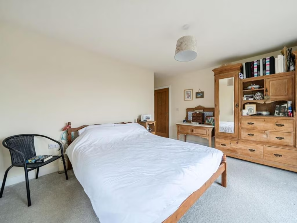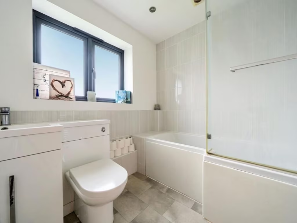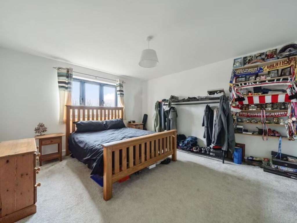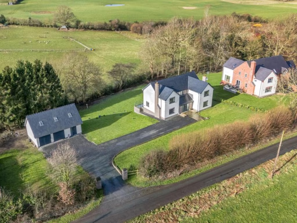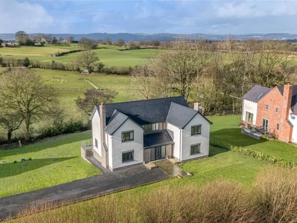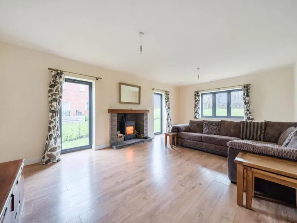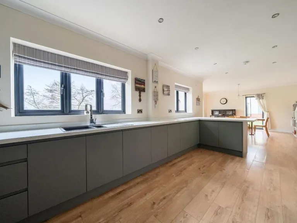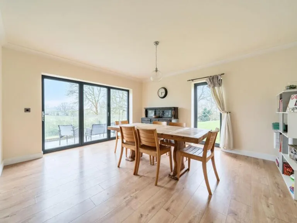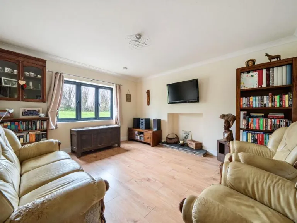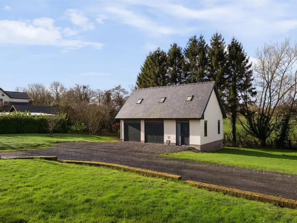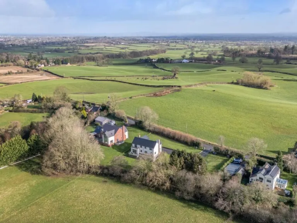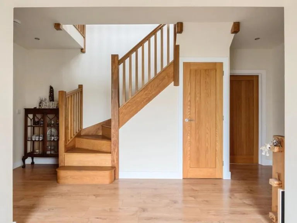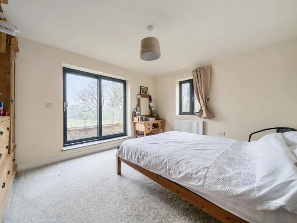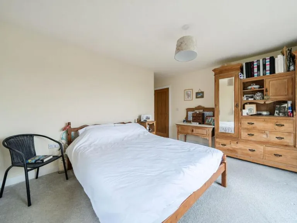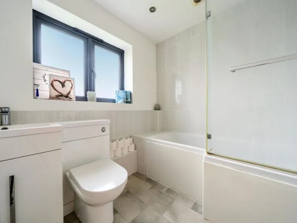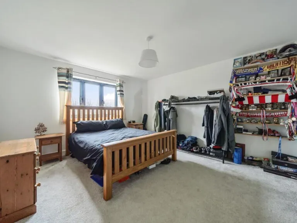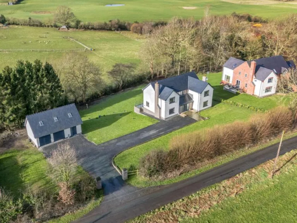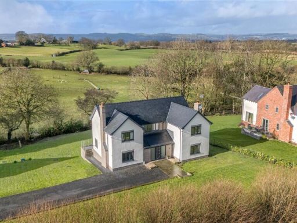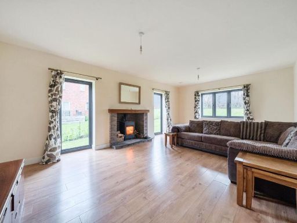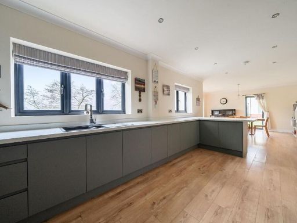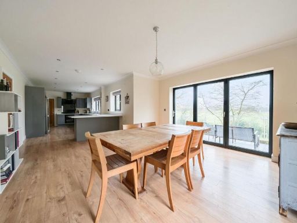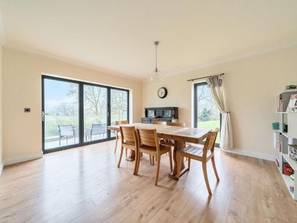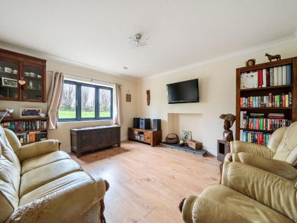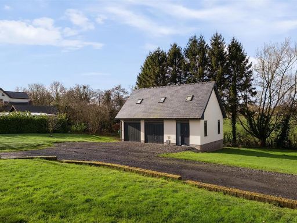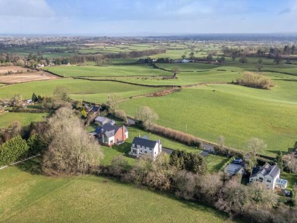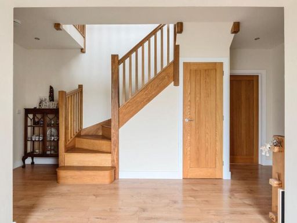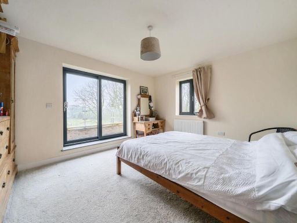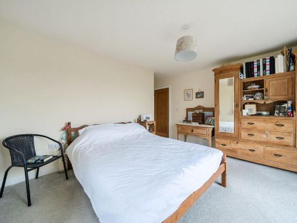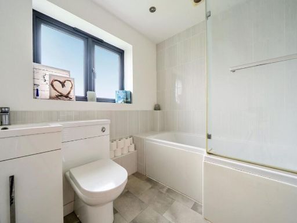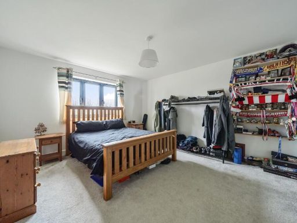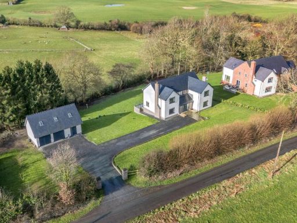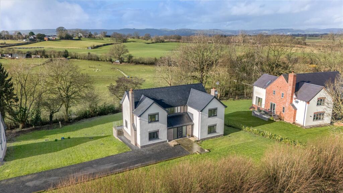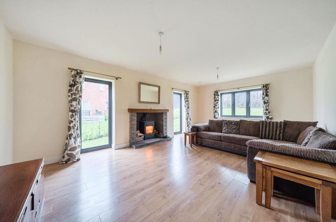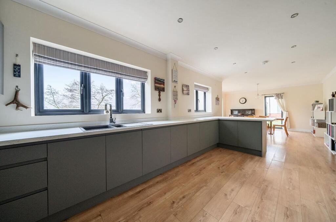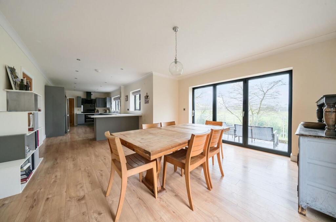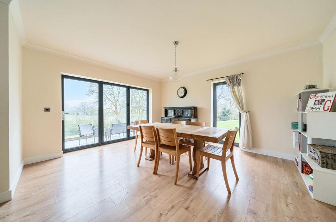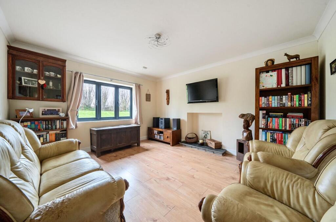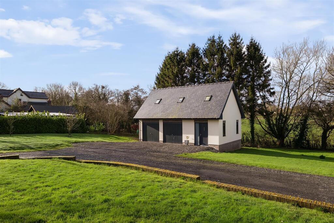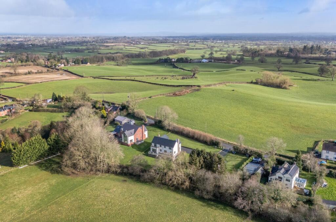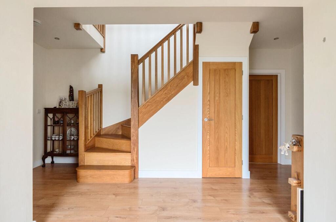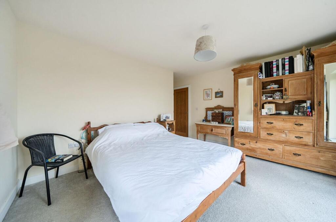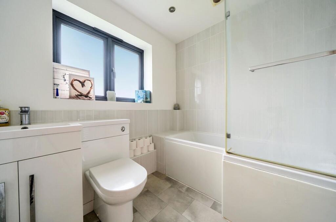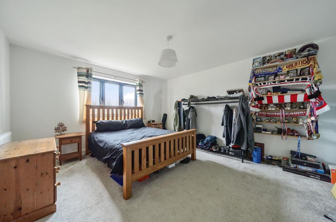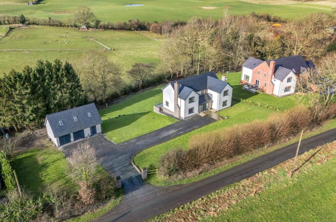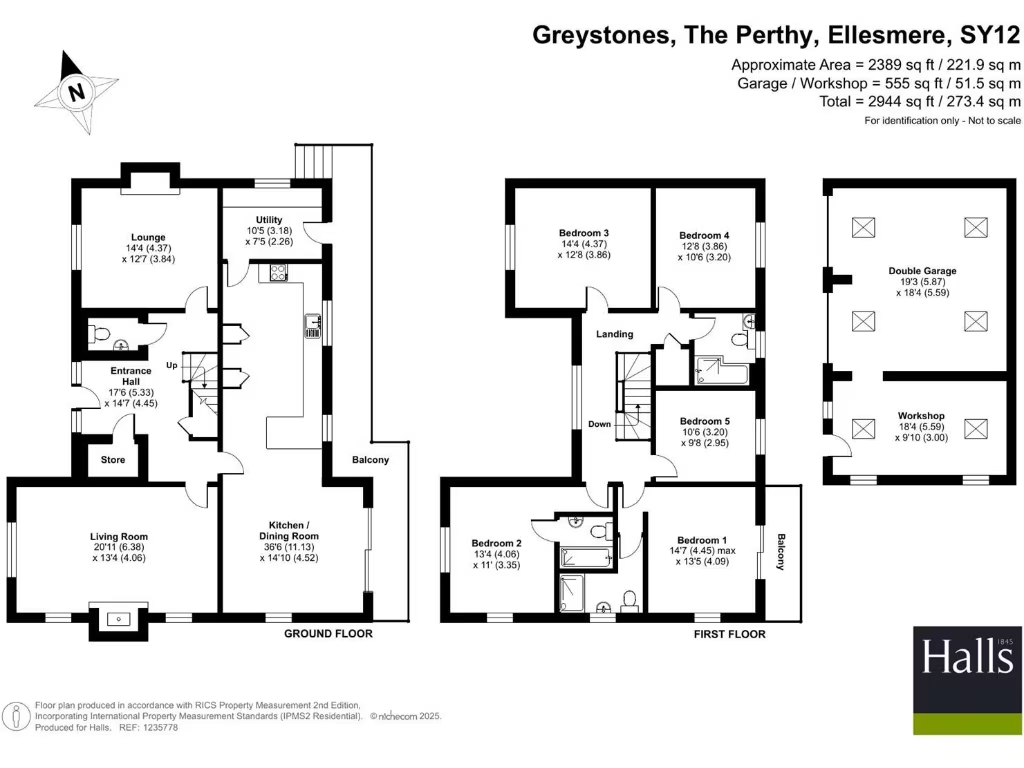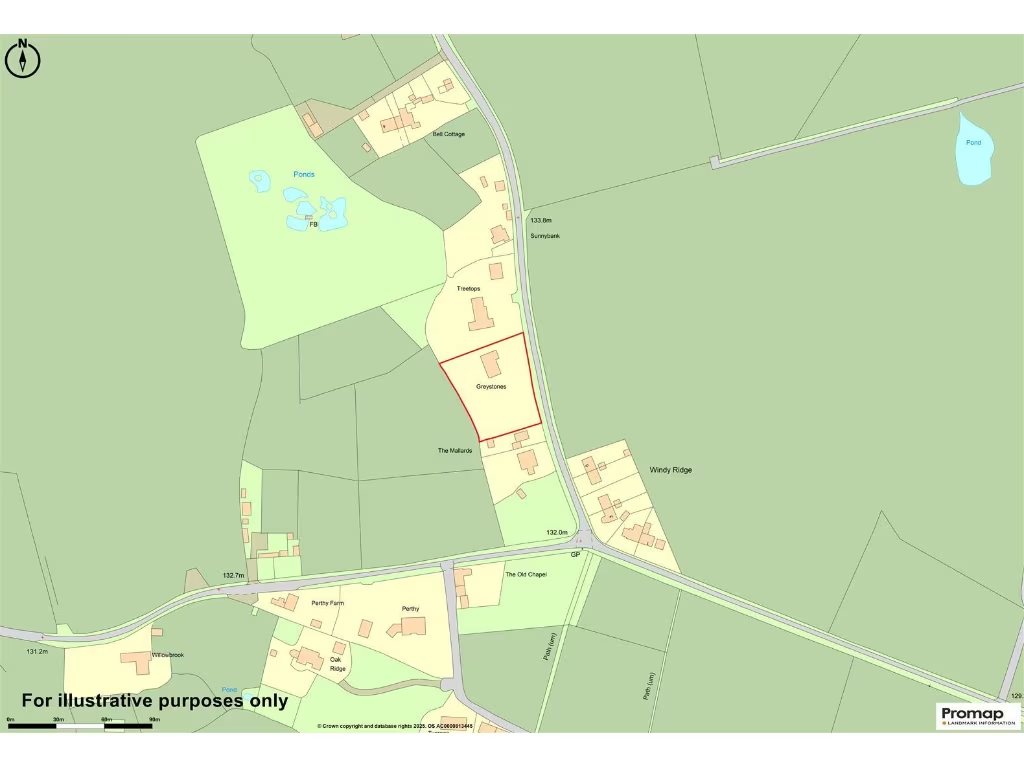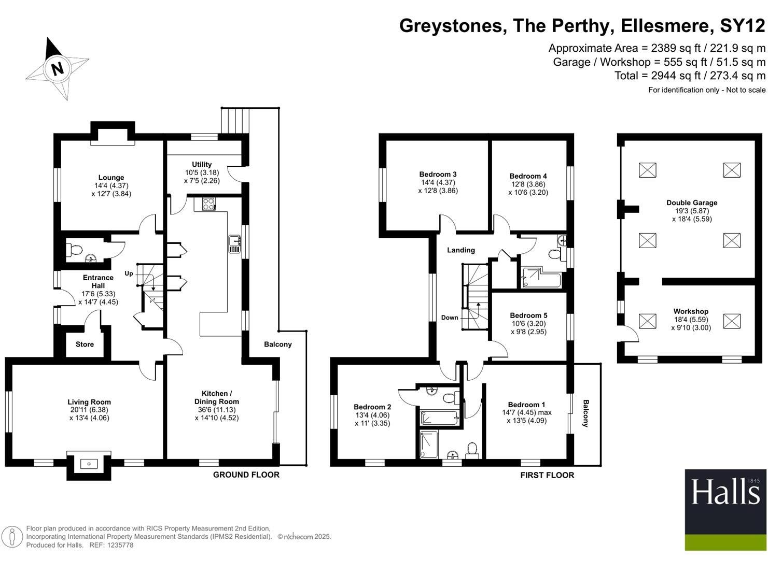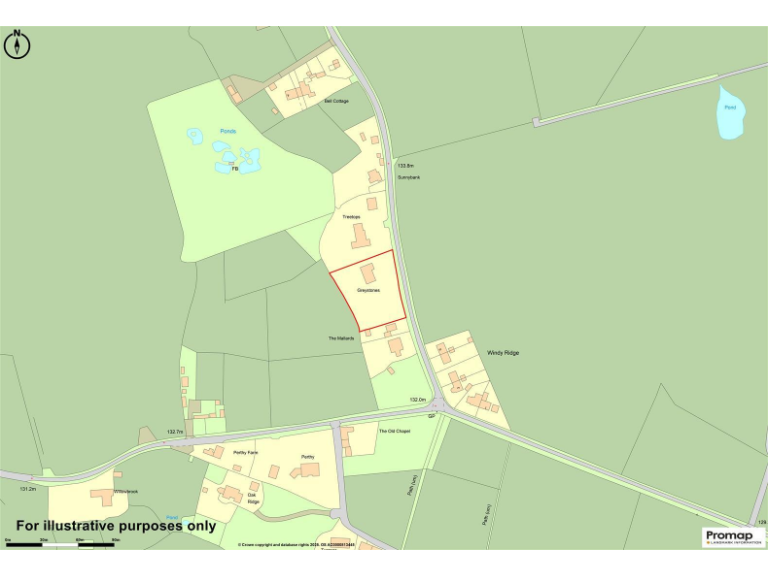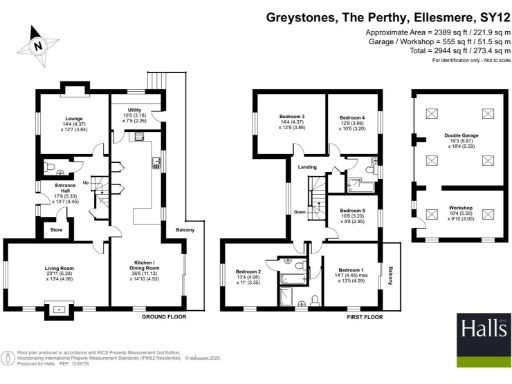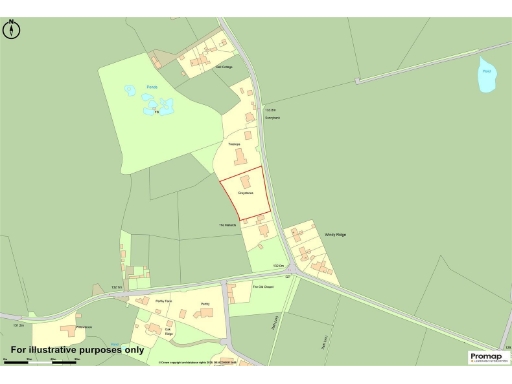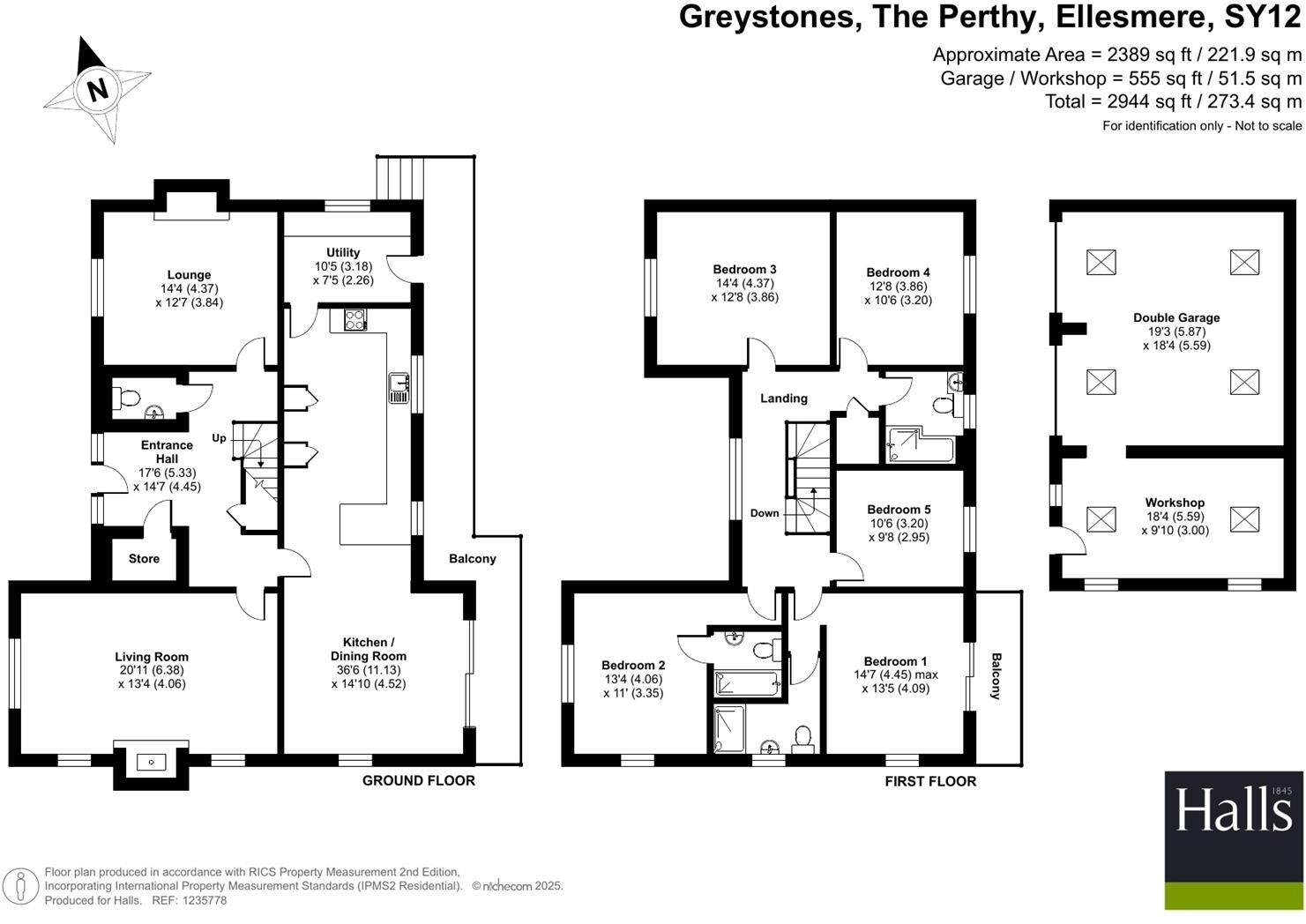Summary - Graystones, The Perthy SY12 9HX
5 bed 3 bath Detached
Large plots and sweeping rural views ideal for family living and flexible use.
- Bespoke, recently constructed family home (built 2016)
- Five bedrooms; two ensuite bathrooms and principal balcony
- Open-plan kitchen/dining over 11m with bi-fold doors
- Substantial double garage/workshop (approx. 555 sq ft)
- Gardens circa 0.68 acres with open country views
- Oil central heating; consider fuel costs and servicing
- Private drainage system — owner responsibility for maintenance
- Council Tax Band G — relatively high ongoing costs
Greystones is a bespoke, recently completed detached home offering generous family accommodation across two storeys. The house was built in 2016 to a contemporary-traditional design and provides spacious principal rooms, a light open-plan kitchen/dining area with bi-fold doors, and five bedrooms including two en-suites. Its elevated balcony and long rear windows take full advantage of wide countryside views.
Set in about 0.68 acres, the plot is a key asset: sweeping lawns, mature screening to the lane and strong privacy with open farmland beyond. A substantial detached double garage/workshop (approx. 555 sq ft) gives excellent storage and creates conversion potential for a studio or home office (subject to consents). The long driveway and entrance pillars create an impressive approach and plenty of parking.
Practical points to note: heating is oil‑fired to a boiler and radiators and drainage is to a private system. The property sits in Council Tax Band G, so running costs and servicing of the private drainage should be factored in. The hamlet location offers tranquillity and exceptional outlook but relies on nearby Ellesmere and larger centres for many everyday services.
This home suits families seeking space, privacy and rural character with good commuter access to Shrewsbury, Wrexham and Chester. It also presents clear scope for adapting the garage/workshop or the grounds to add value, subject to planning and building control approvals.
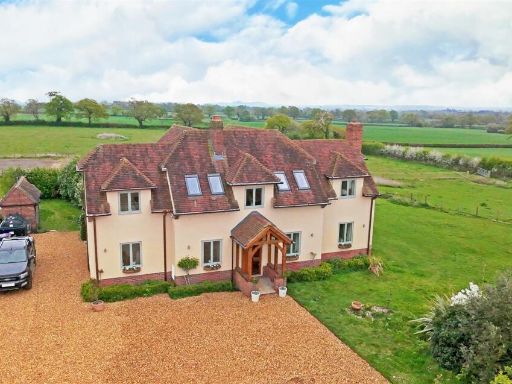 5 bedroom detached house for sale in High View Farm, Burlton, Shrewsbury, SY4 — £850,000 • 5 bed • 2 bath • 3988 ft²
5 bedroom detached house for sale in High View Farm, Burlton, Shrewsbury, SY4 — £850,000 • 5 bed • 2 bath • 3988 ft²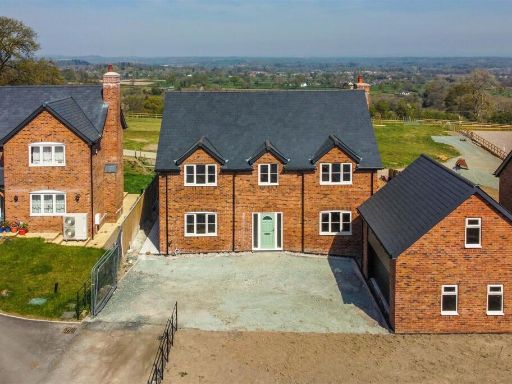 4 bedroom detached house for sale in Ellis Meadows, Selattyn, Nr Oswestry., SY10 — £675,000 • 4 bed • 2 bath • 2100 ft²
4 bedroom detached house for sale in Ellis Meadows, Selattyn, Nr Oswestry., SY10 — £675,000 • 4 bed • 2 bath • 2100 ft²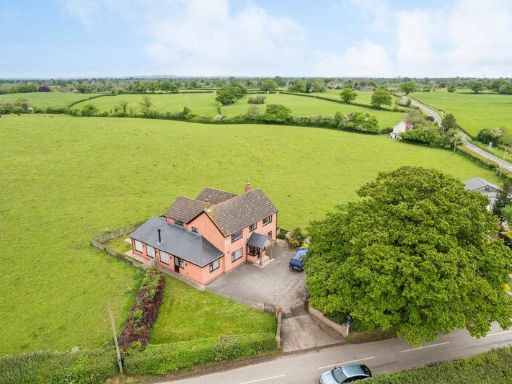 4 bedroom detached house for sale in Dudleston, Ellesmere, SY12 — £650,000 • 4 bed • 5 bath • 2913 ft²
4 bedroom detached house for sale in Dudleston, Ellesmere, SY12 — £650,000 • 4 bed • 5 bath • 2913 ft²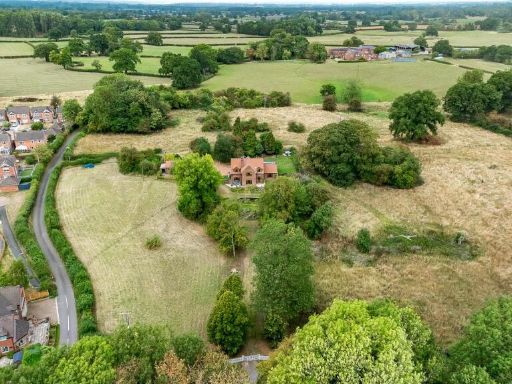 3 bedroom house for sale in Haughton, Ellesmere, Shropshire., SY12 — £875,000 • 3 bed • 2 bath • 3376 ft²
3 bedroom house for sale in Haughton, Ellesmere, Shropshire., SY12 — £875,000 • 3 bed • 2 bath • 3376 ft²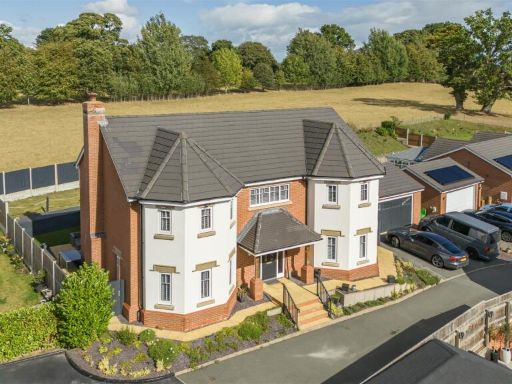 5 bedroom detached house for sale in Disley Close, Gobowen, Oswestry, SY11 — £585,000 • 5 bed • 2 bath • 2208 ft²
5 bedroom detached house for sale in Disley Close, Gobowen, Oswestry, SY11 — £585,000 • 5 bed • 2 bath • 2208 ft²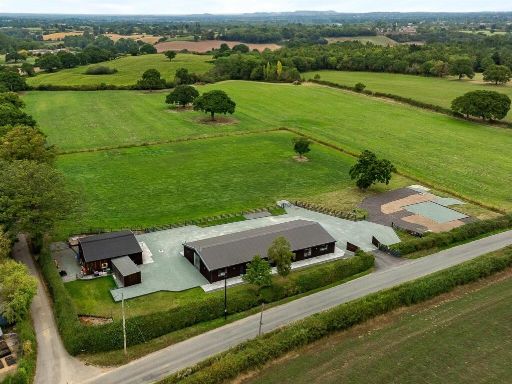 3 bedroom detached house for sale in Northwood, Nr Ellesmere, Shropshire., SY12 — £875,000 • 3 bed • 4 bath • 3422 ft²
3 bedroom detached house for sale in Northwood, Nr Ellesmere, Shropshire., SY12 — £875,000 • 3 bed • 4 bath • 3422 ft²