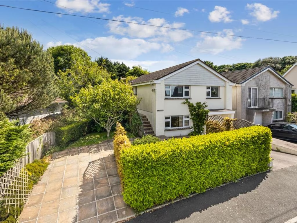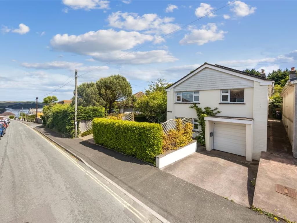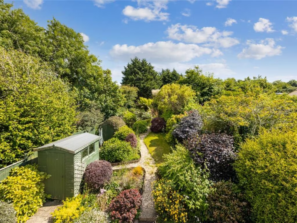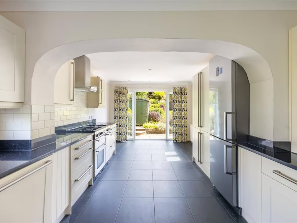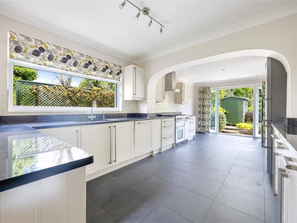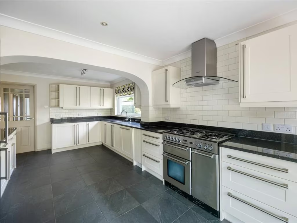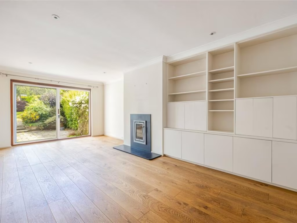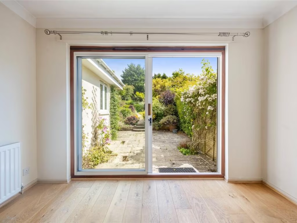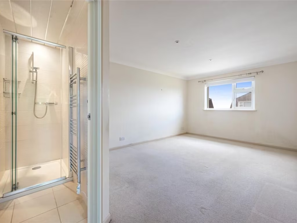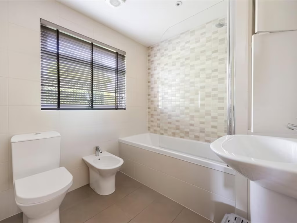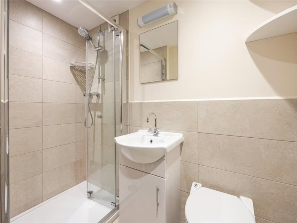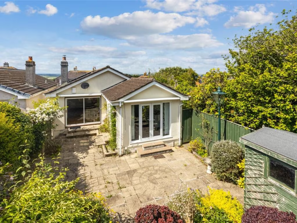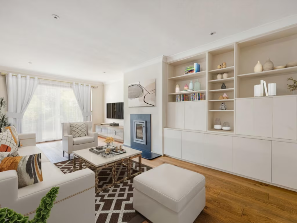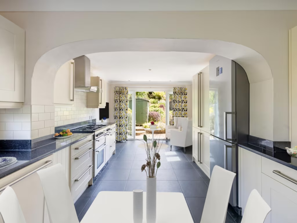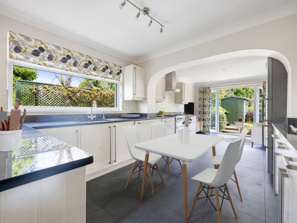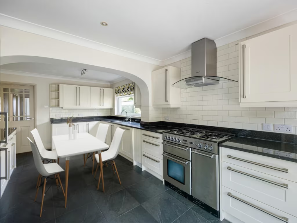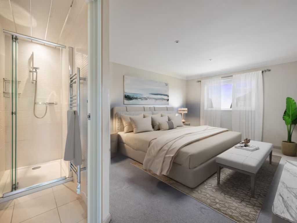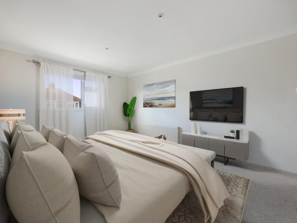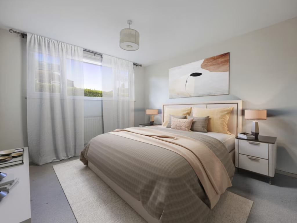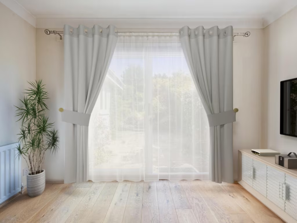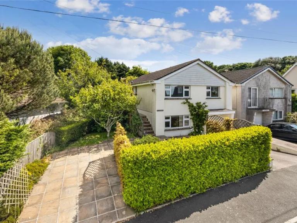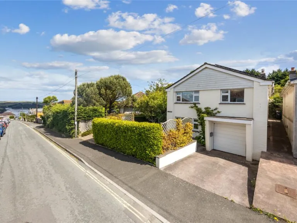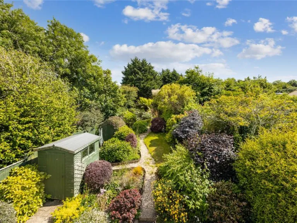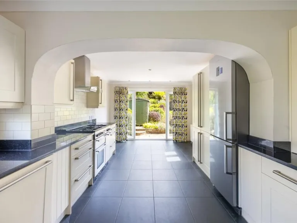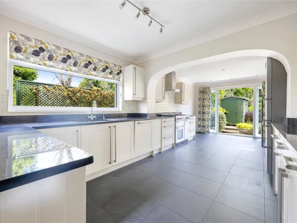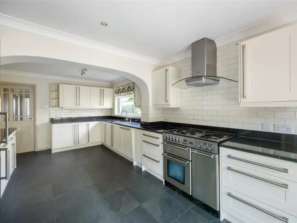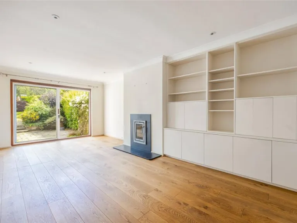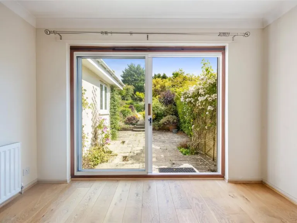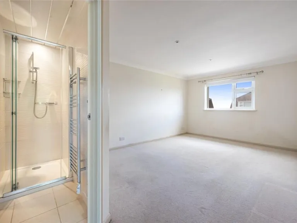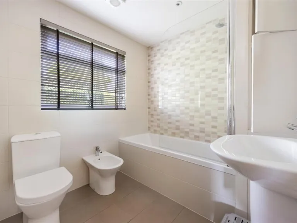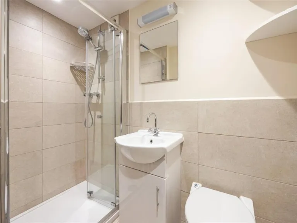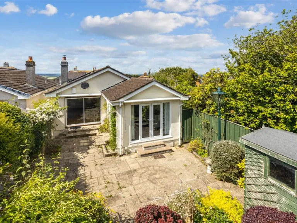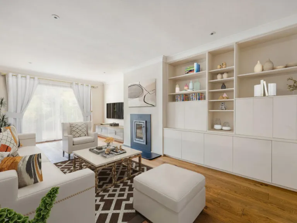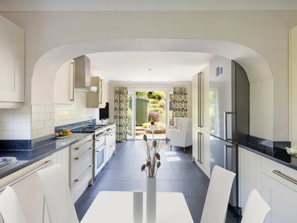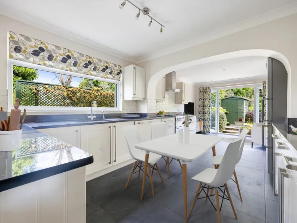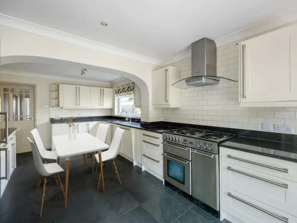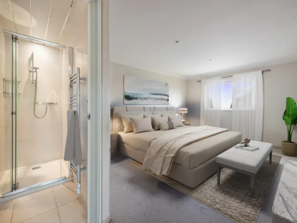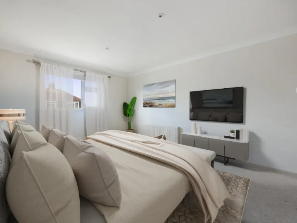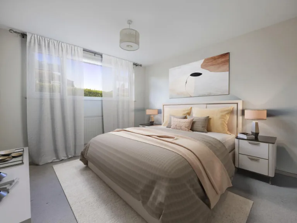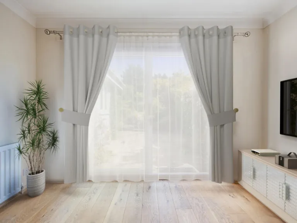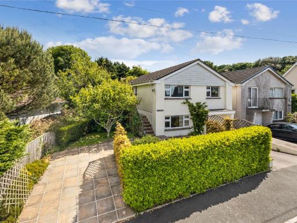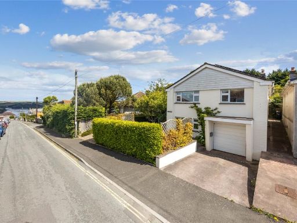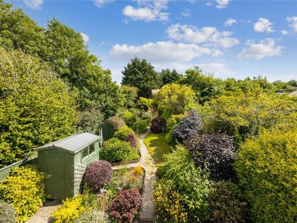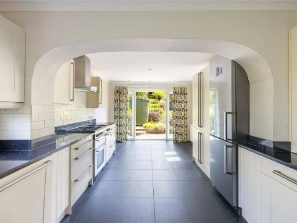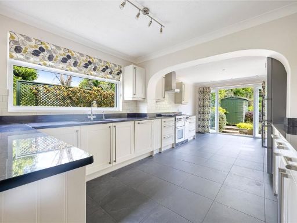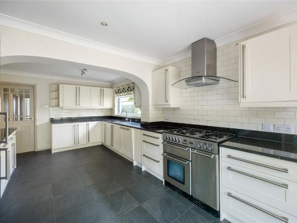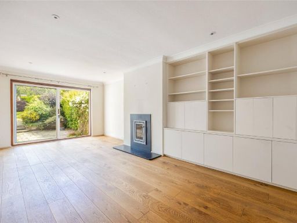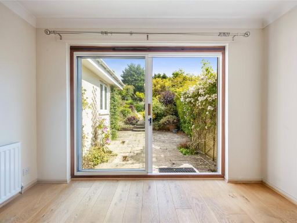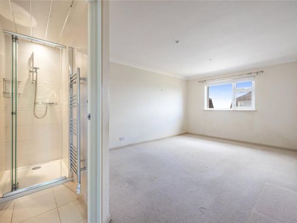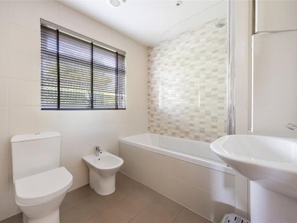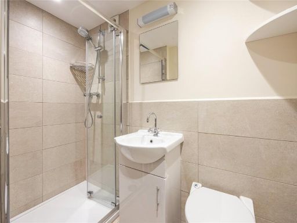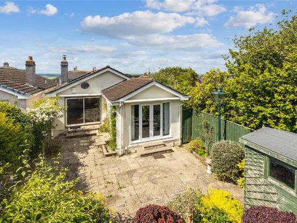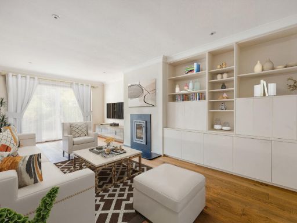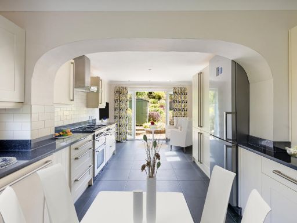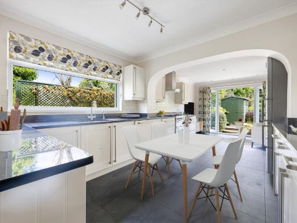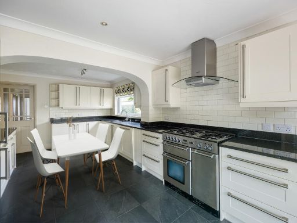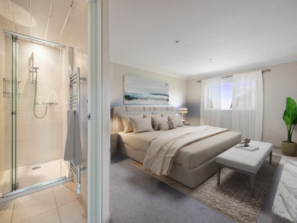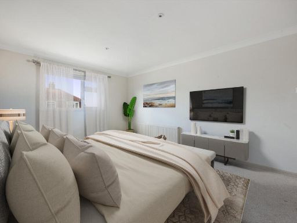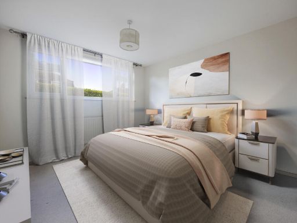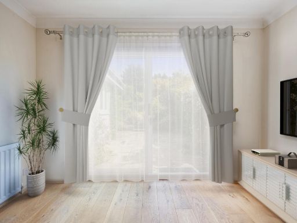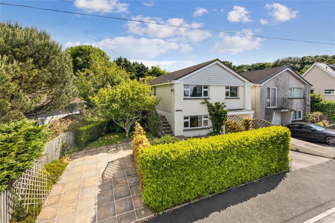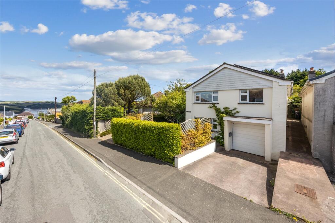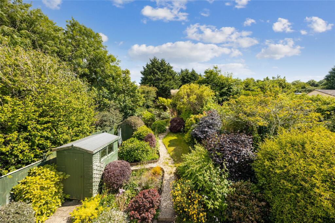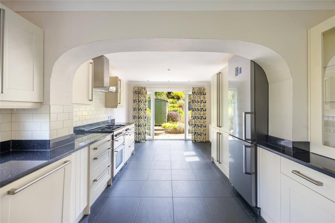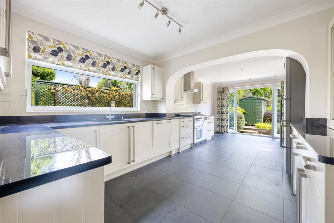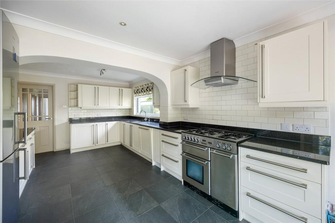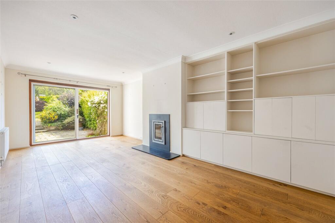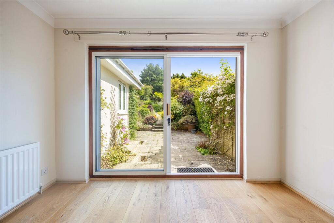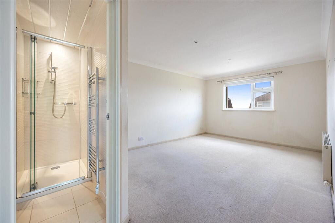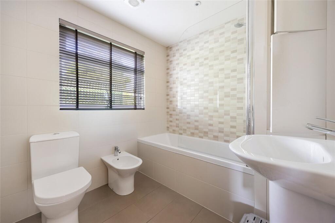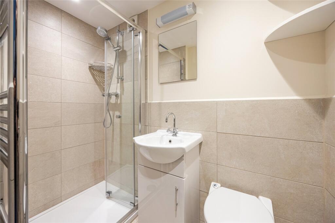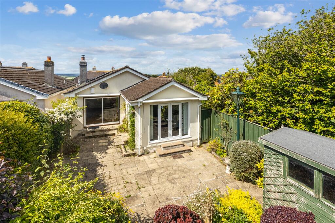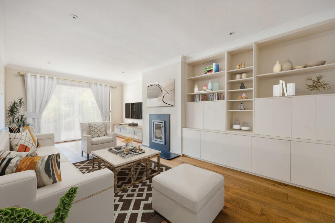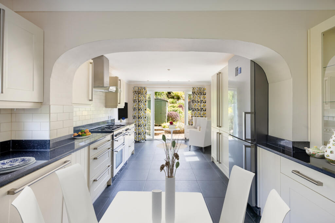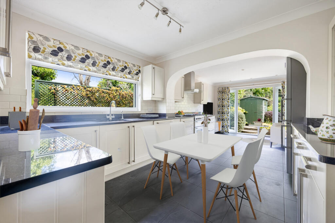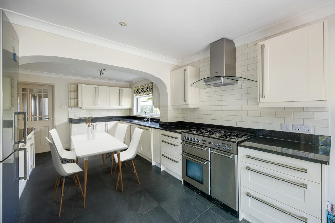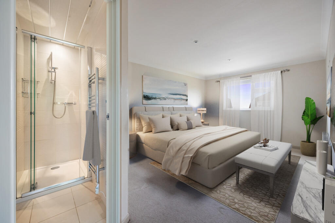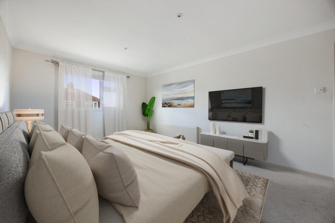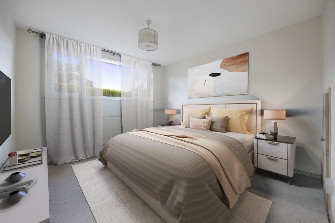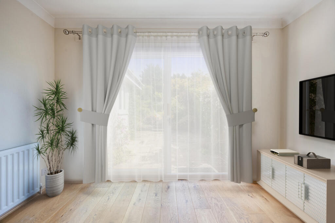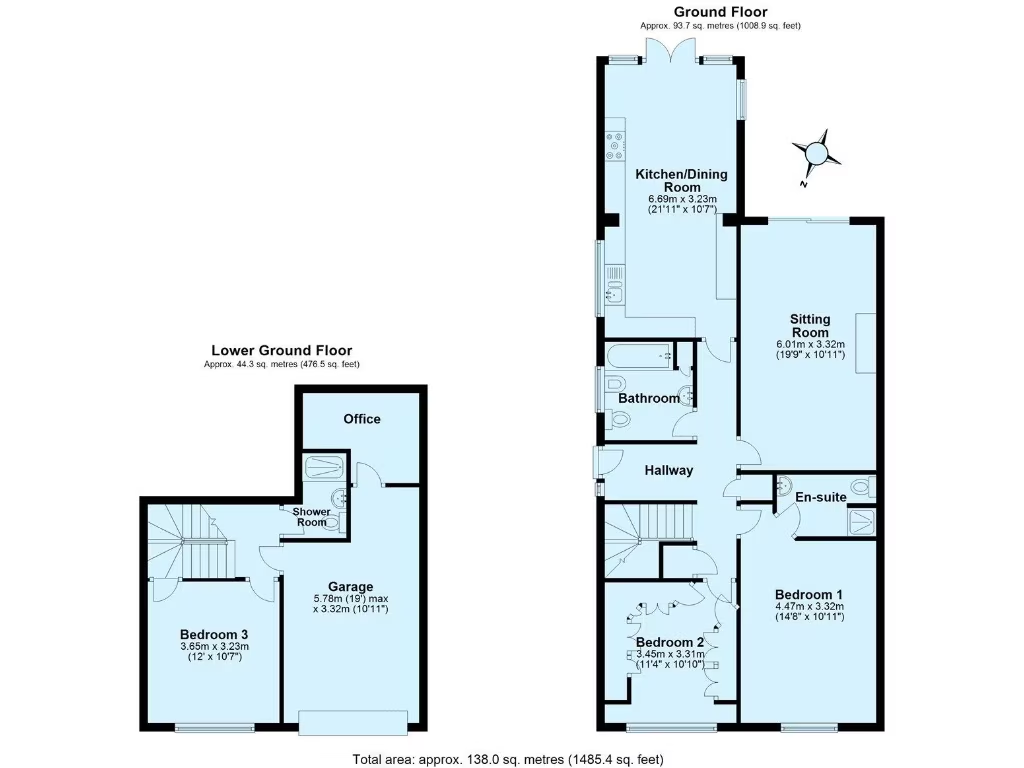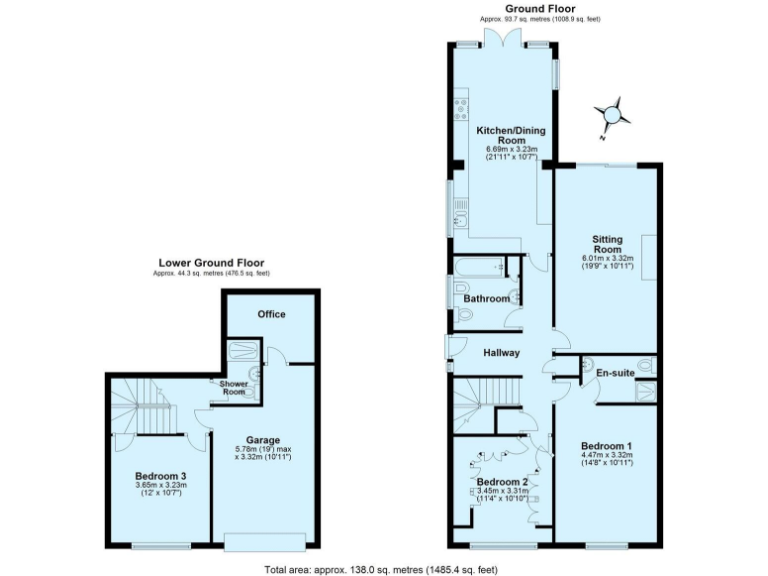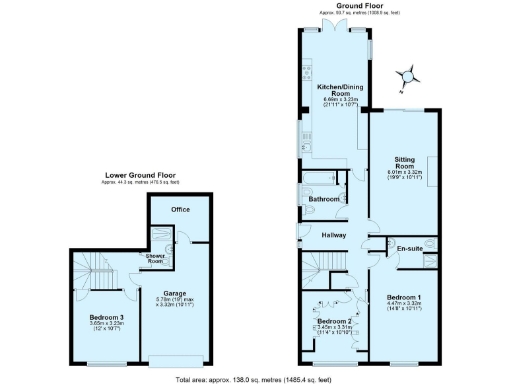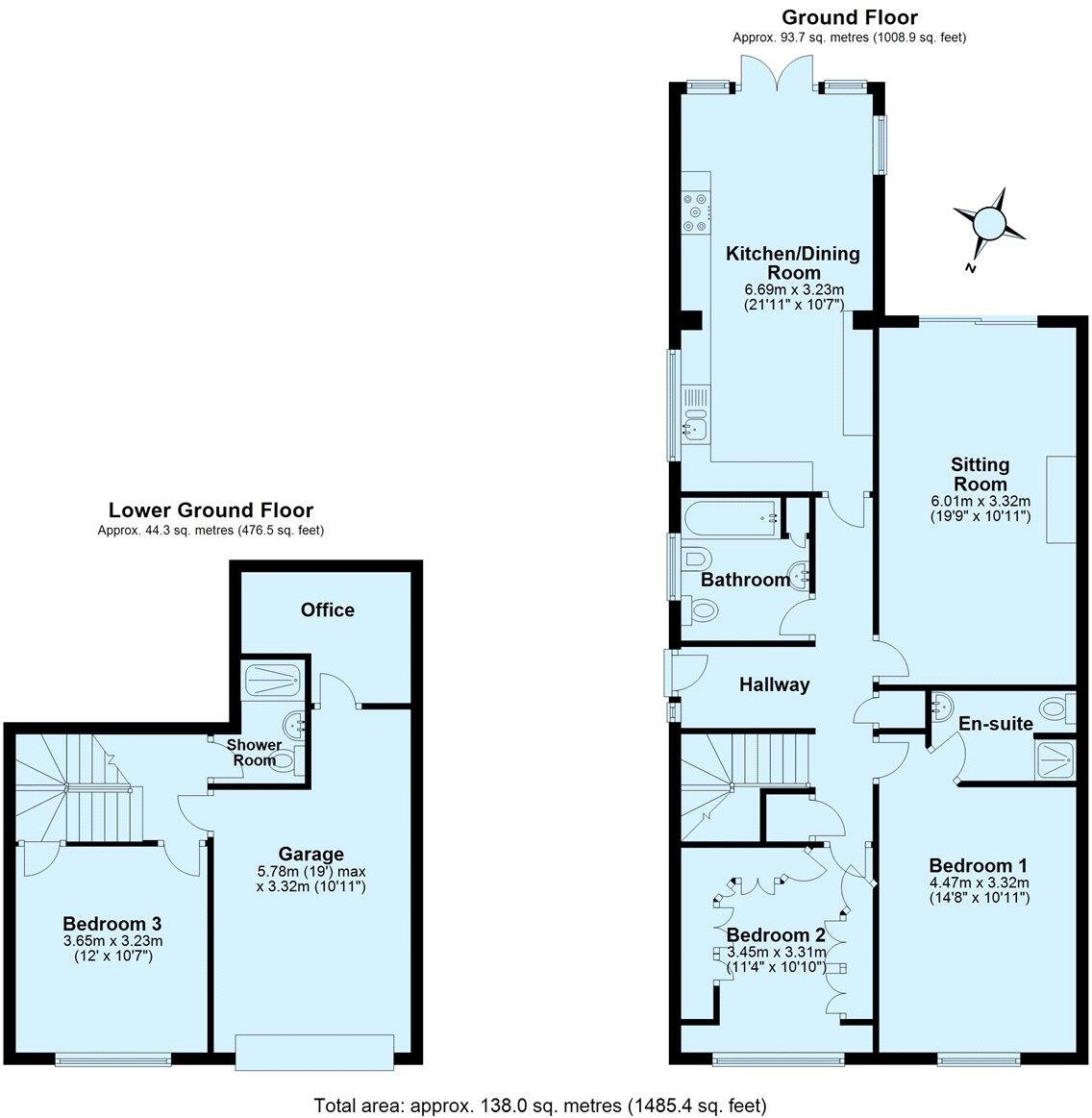Summary -
St. Winnow,Kingsale Road,SALCOMBE,TQ8 8AS
TQ8 8AS
3 bed 3 bath Detached
Extended, move-in ready family house minutes from Salcombe town and estuary.
- Recently refurbished and extended throughout
- South-facing sun terrace and landscaped rear garden
- Kitchen/dining with French doors to garden
- Sitting room with wood-burning stove and patio doors
- Three double bedrooms; principal en-suite
- Integral garage, utility and home office areas
- Solar panels and new boiler with 10-year warranty
- Council tax above average; internal photos are artist's impressions
Refurbished and extended, this detached family home sits a short walk from Salcombe town centre and local amenities. Most main accommodation is on one level, making daily living straightforward, while the lower ground floor offers an additional bedroom, shower room and versatile office/garage access.
The contemporary kitchen/dining room opens via French doors onto a south-facing sun terrace and landscaped garden, ideal for outdoor dining and late afternoon sun. A sitting room with sliding patio doors and a wood-burning stove provides a comfortable focal point for family life. Solar panels and a brand new boiler (10-year warranty) reduce running costs and add modern efficiency.
Three double bedrooms provide generous storage and flexible layouts; the principal bedroom benefits from an en-suite, with a family bathroom and extra shower room serving the rest of the house. Off-street parking for two cars and an integral garage with utility/office space add useful practicality for family parking, hobbies and home working.
The house is newly renovated and presented in modern condition, but internal photos are artist’s impressions — prospective buyers should view to confirm finish and layout. Council tax is above average for the area. Overall, this is a spacious, well-located family home offering low-risk coastal living close to Salcombe’s shops, restaurants and estuary access.
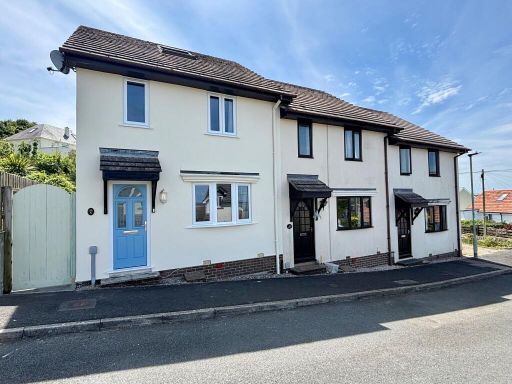 4 bedroom semi-detached house for sale in Berry Close,, TQ8 — £350,000 • 4 bed • 1 bath • 936 ft²
4 bedroom semi-detached house for sale in Berry Close,, TQ8 — £350,000 • 4 bed • 1 bath • 936 ft²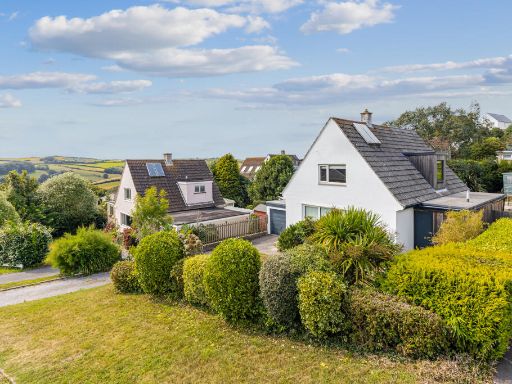 3 bedroom detached house for sale in Beadon Road, Salcombe, TQ8 — £695,000 • 3 bed • 2 bath • 1405 ft²
3 bedroom detached house for sale in Beadon Road, Salcombe, TQ8 — £695,000 • 3 bed • 2 bath • 1405 ft²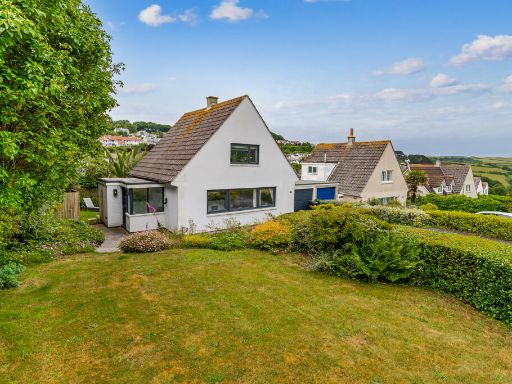 3 bedroom detached house for sale in Little Hill, Salcombe, TQ8 — £595,000 • 3 bed • 1 bath • 904 ft²
3 bedroom detached house for sale in Little Hill, Salcombe, TQ8 — £595,000 • 3 bed • 1 bath • 904 ft²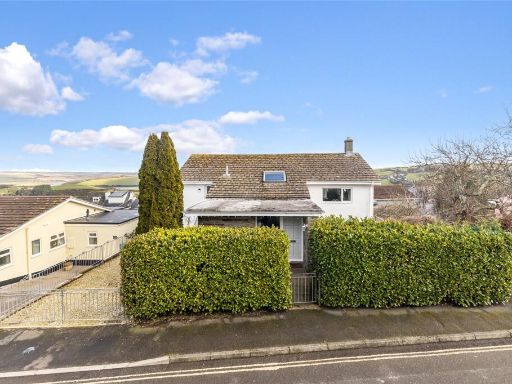 4 bedroom detached house for sale in Loring Road, Salcombe, TQ8 — £995,000 • 4 bed • 1 bath • 1974 ft²
4 bedroom detached house for sale in Loring Road, Salcombe, TQ8 — £995,000 • 4 bed • 1 bath • 1974 ft²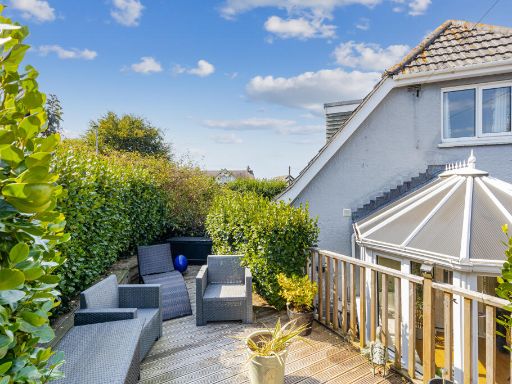 2 bedroom semi-detached house for sale in Kingsale Road, Salcombe, Devon, TQ8 — £375,000 • 2 bed • 1 bath • 1014 ft²
2 bedroom semi-detached house for sale in Kingsale Road, Salcombe, Devon, TQ8 — £375,000 • 2 bed • 1 bath • 1014 ft²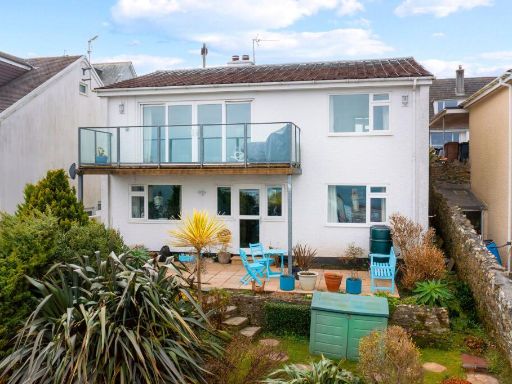 4 bedroom detached house for sale in Grenville Road, Salcombe, TQ8 — £765,000 • 4 bed • 1 bath • 1567 ft²
4 bedroom detached house for sale in Grenville Road, Salcombe, TQ8 — £765,000 • 4 bed • 1 bath • 1567 ft²